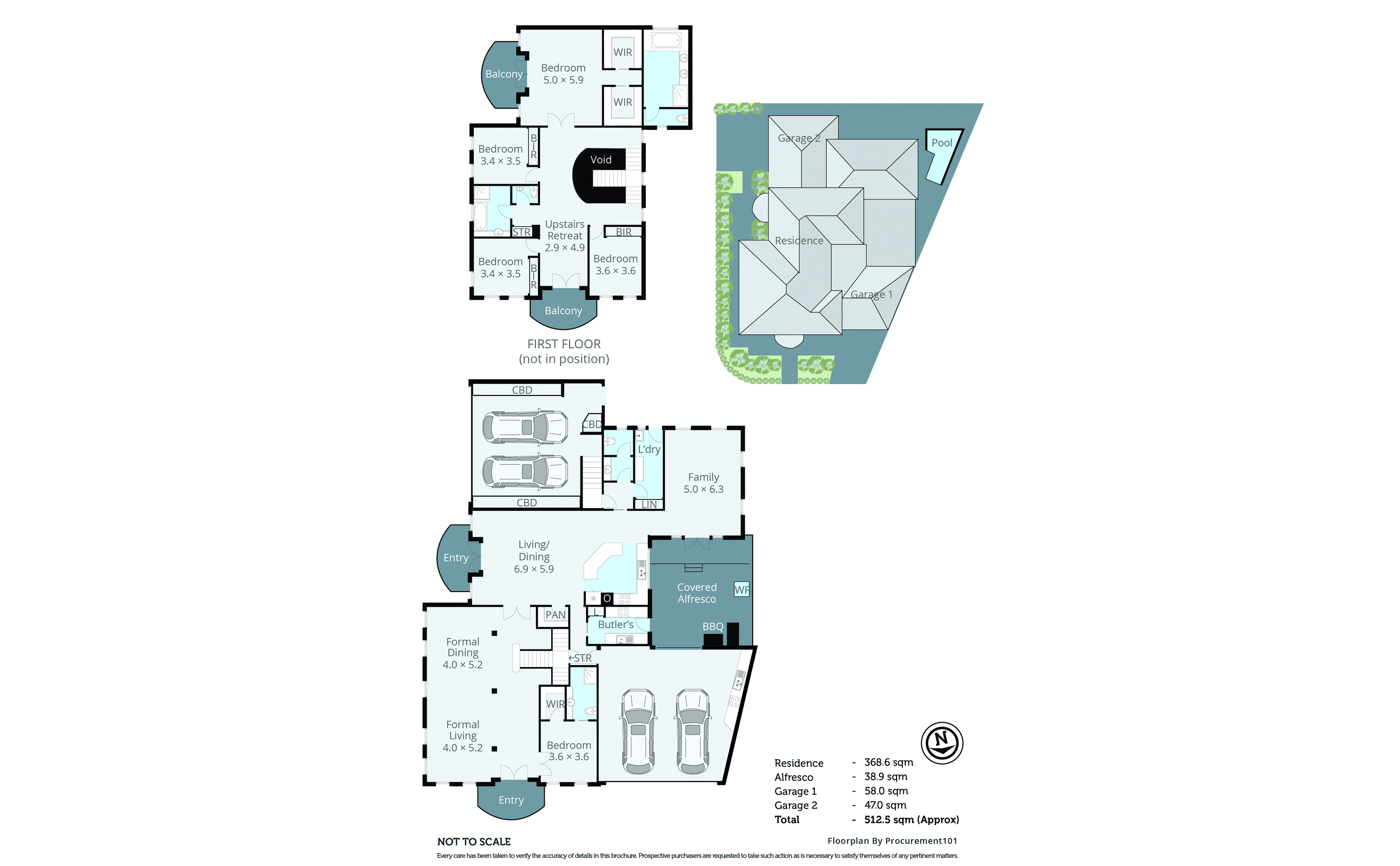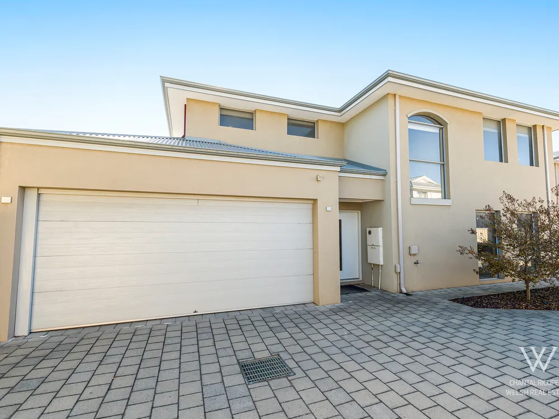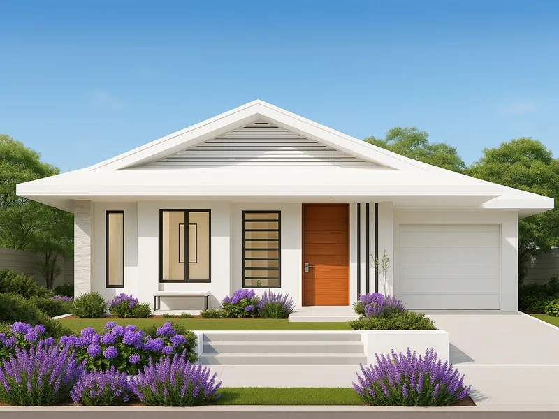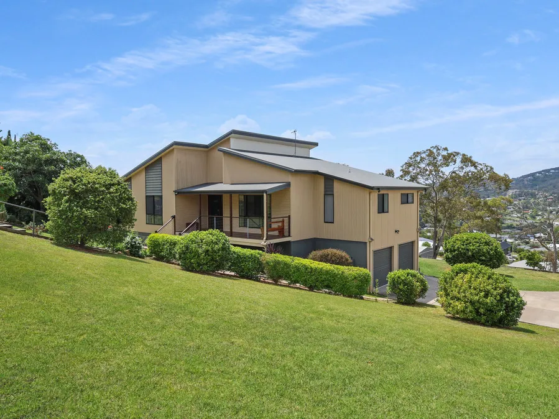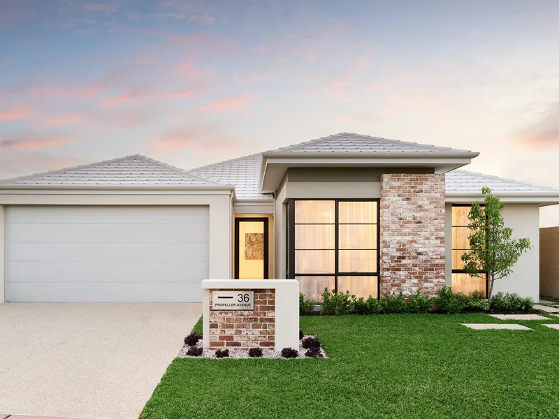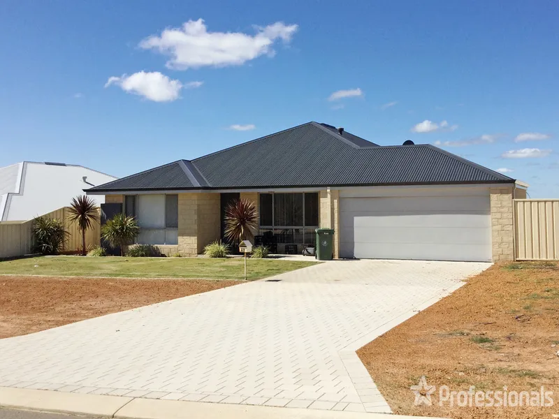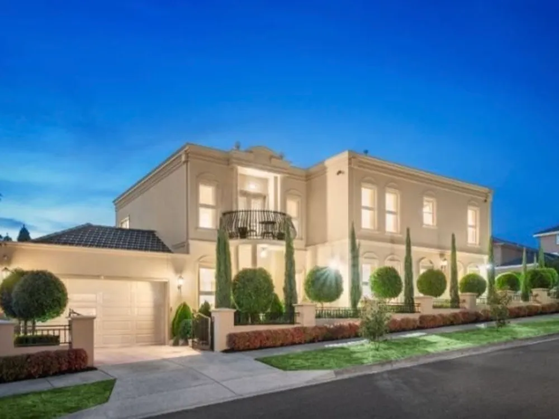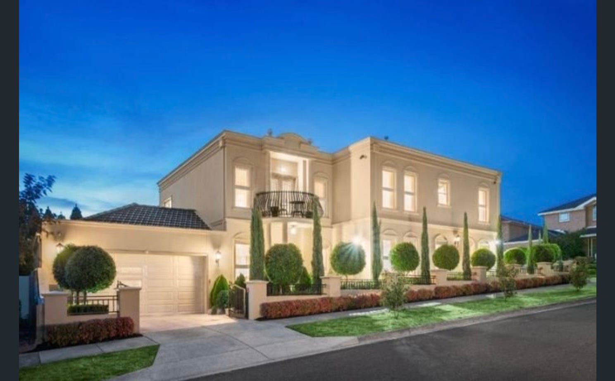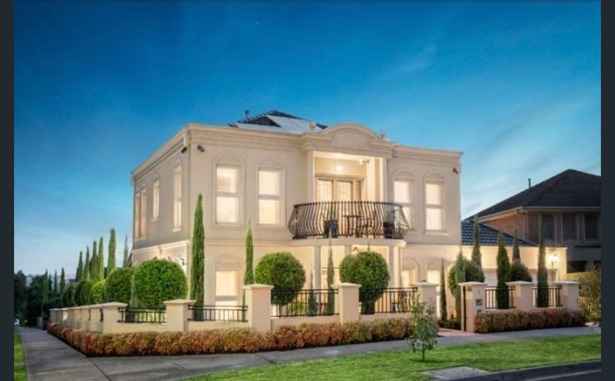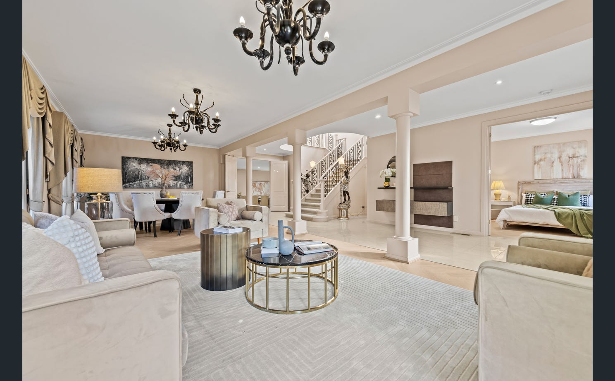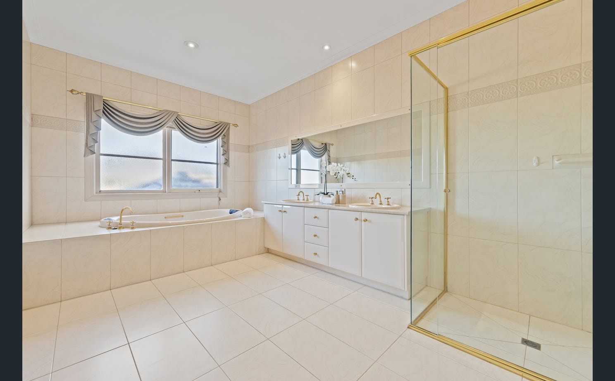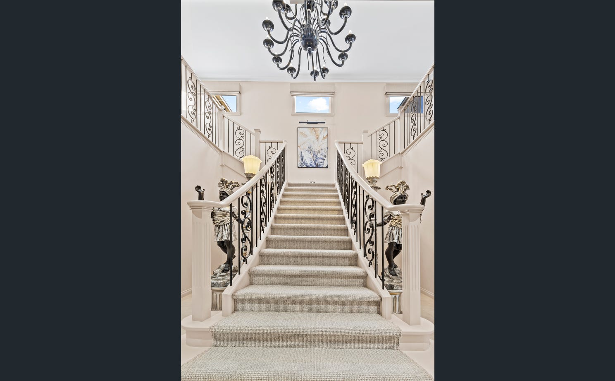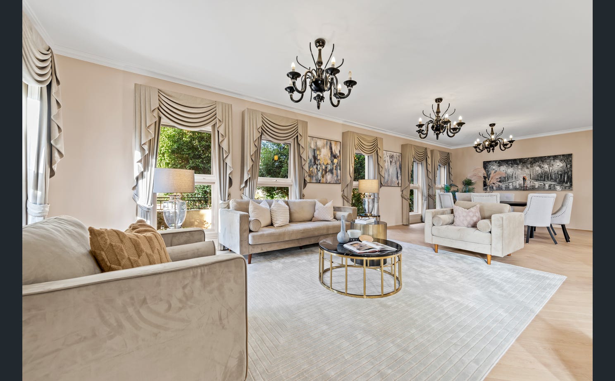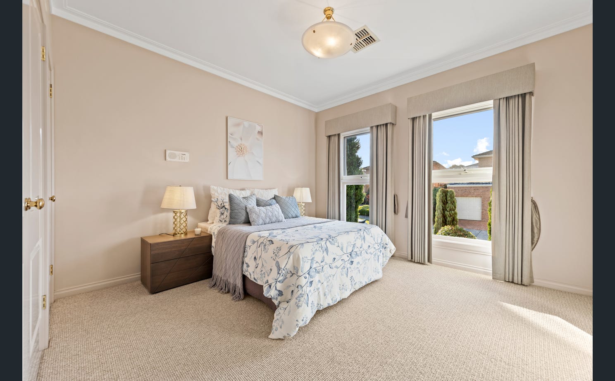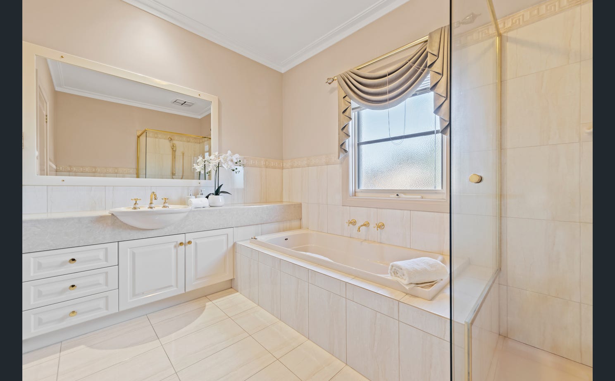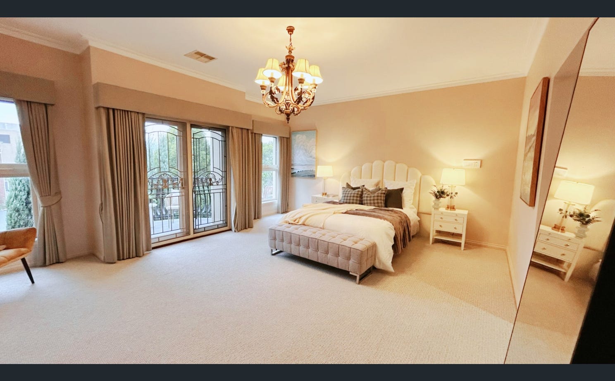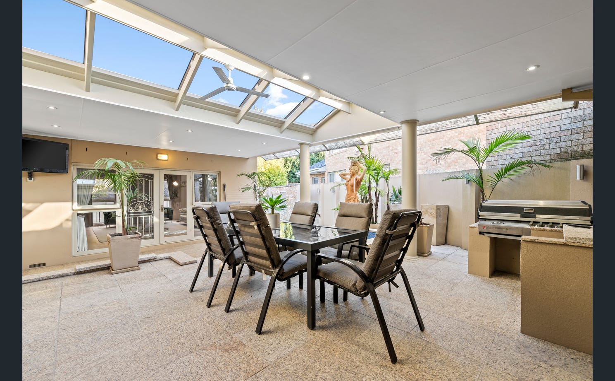Overview
- House
- 5
- 3
- 4
- 728
Description
Lavished with European inspired luxury in the admired Knox College Estate, this opulent 728sqm home unfolds across two sumptuous levels and indulges your every desire with multiple living zones, poolside entertaining, and plenty of space for the blended or extended family.
Grandly set beyond double doors, the home’s formal lounge and dining room introduces itself as you step inside and guides you through to the open plan kitchen, meals, and family room boasting stone benches and premium appliances. A second kitchen caters for Asian cooking and incorporates a gas stove, oven, and dishwasher, while the rumpus room spans out to the alfresco zone with BBQ and plunge pool, alongside the garage that’s equipped with a 3rd kitchen.
Upstairs, a light-filled retreat opens onto a balcony, while the five robed bedrooms include a ground floor guest bedroom with walk-in-robe and ensuite, along with an upstairs master with his/her walk-in-robes, balcony with mountain views, and a twin vanity spa ensuite. Further complemented by a family bathroom, powder rooms on both levels, laundry, ducted heating/air conditioning, ducted vacuum, alarm, security cameras, video intercom, solar panels plus garaging for four-cars.
Placed in a prestigious pocket, close to the Knox School, Waverley Christian College, Wantirna Primary, Wantirna College, Flamingo Reserve, Westfield Knox Shopping Centre, buses, and EastLink.
*Please Note* Buxton Real Estate may refuse to provide further information about the property should you prefer not to disclose your Full Contact Details including Phone Number. Photo id required upon entering the property.
Details
Updated on June 8, 2025 at 10:37 pm- Property ID: jw-148223428
- Property Size: 728 m²
- Bedrooms: 5
- Bathrooms: 3
- Garages: 4
- Property Type: House
- Property Status: For Sale
Address
Open on Google Maps- Address 1 Nerolie Court, Wantirna South, VIC, 3152
- City Wantirna South
- State/county VIC
- Zip/Postal Code 3152
- Country Australia

