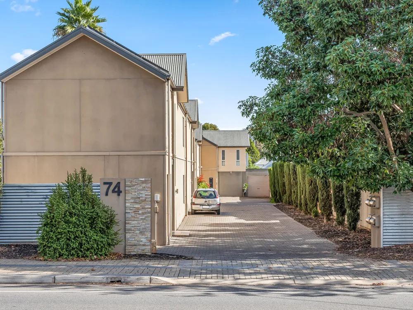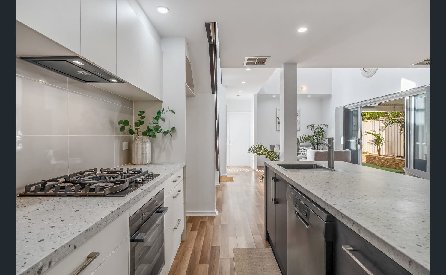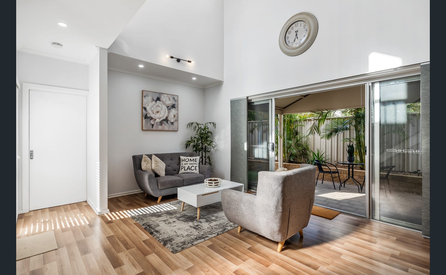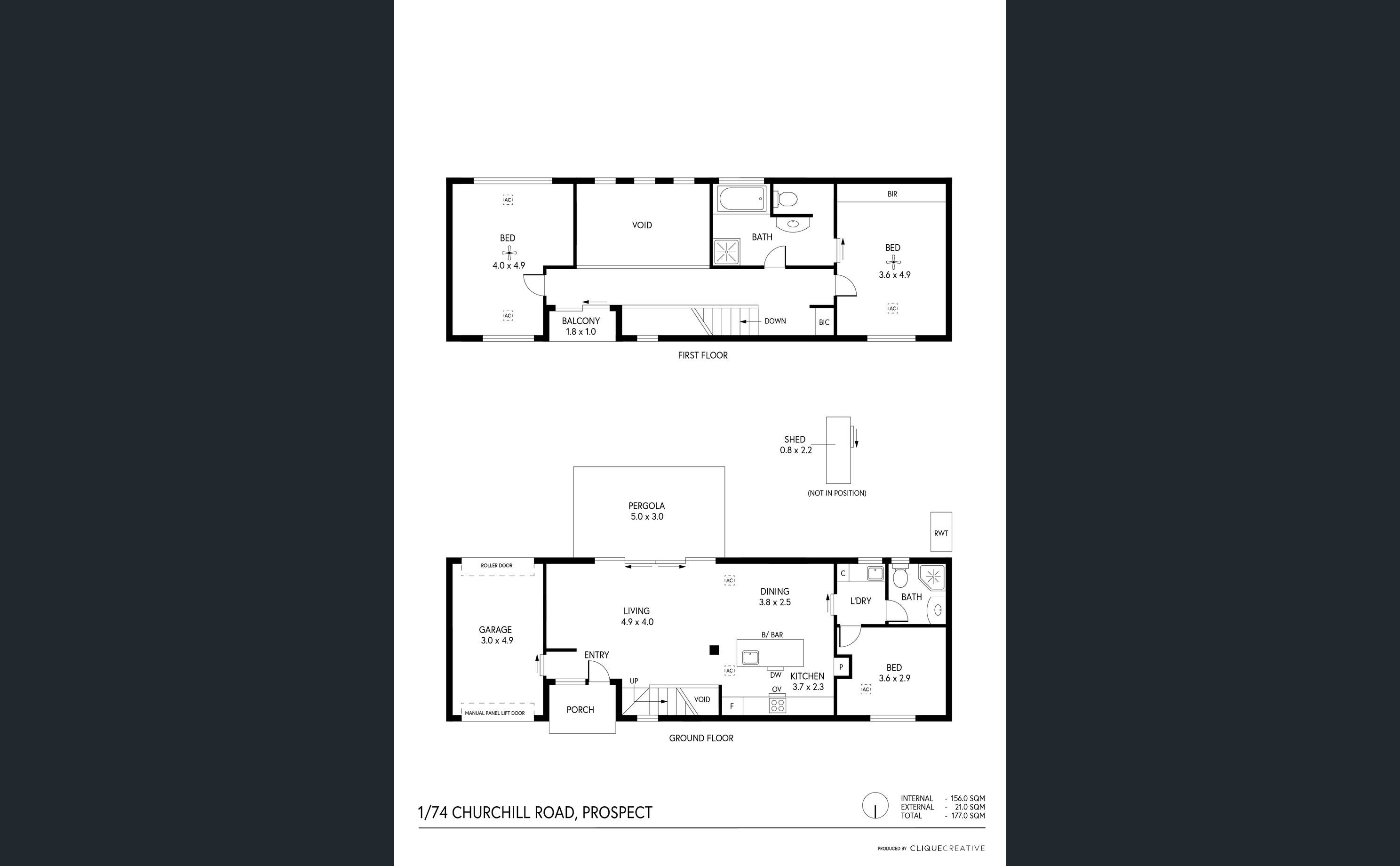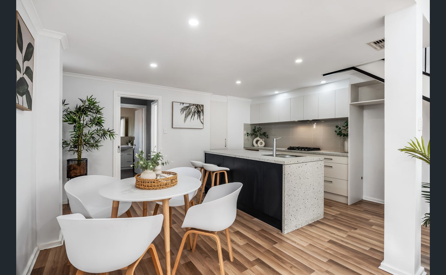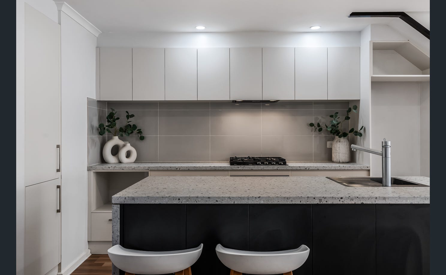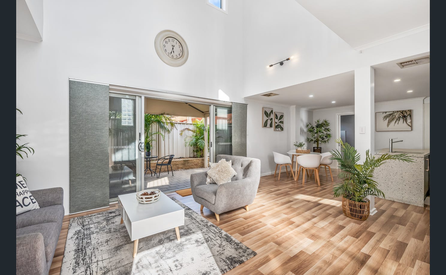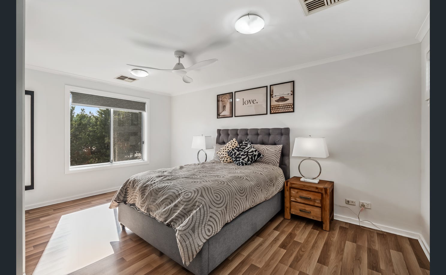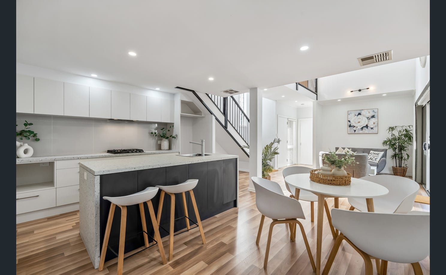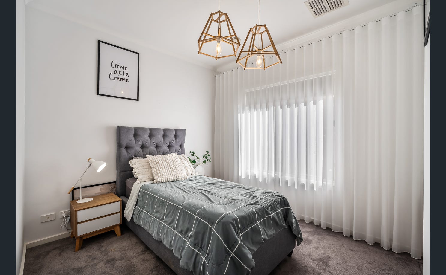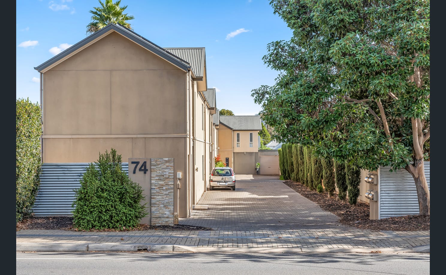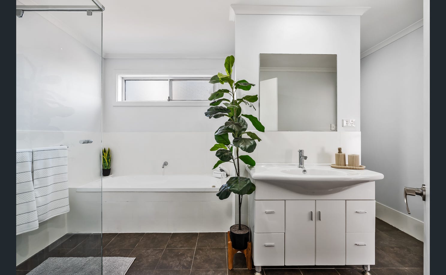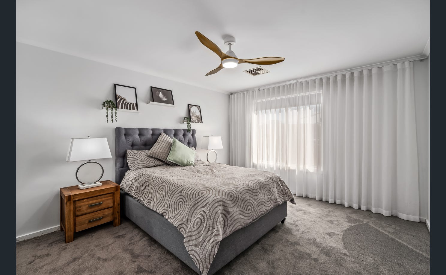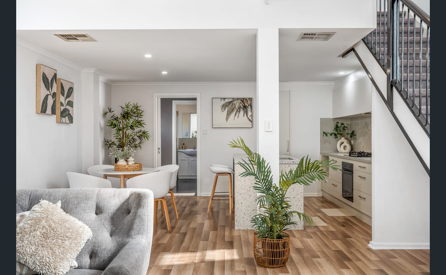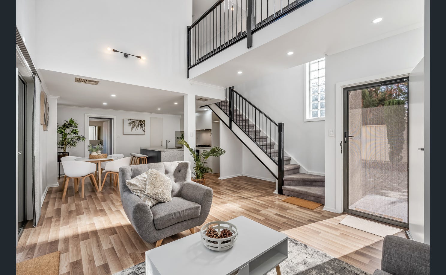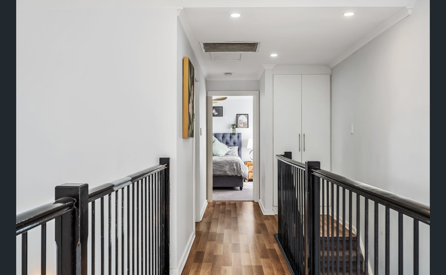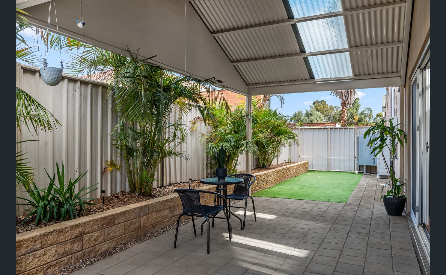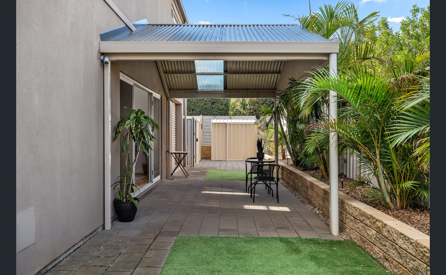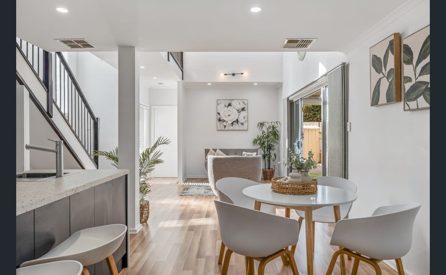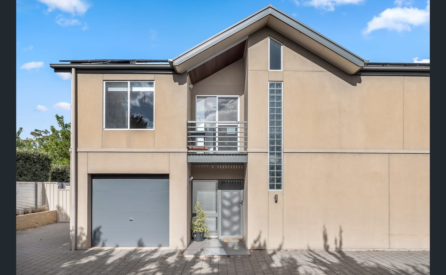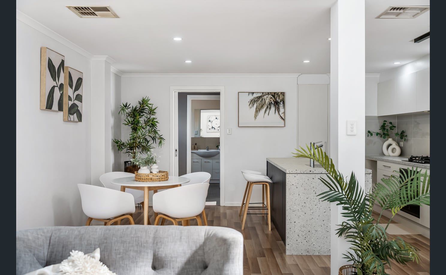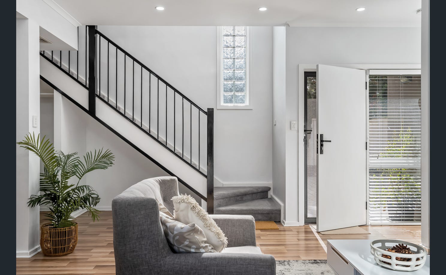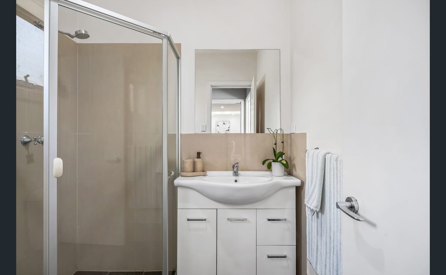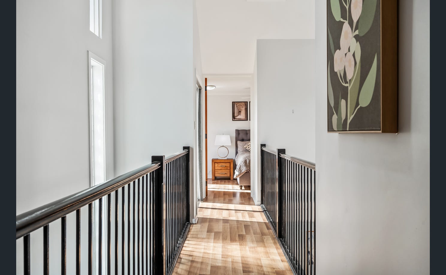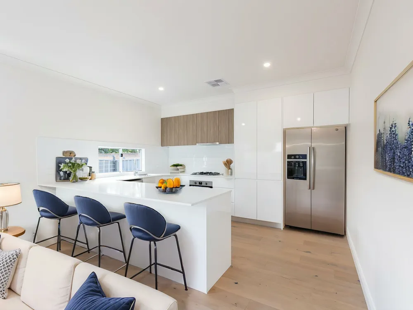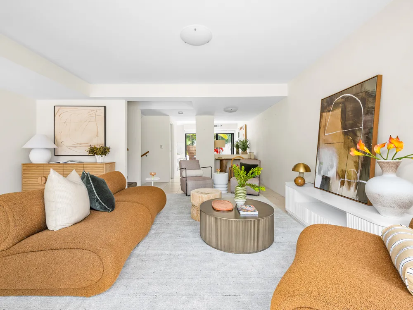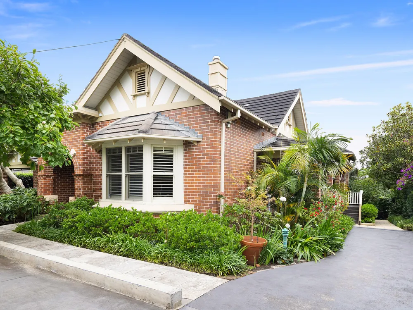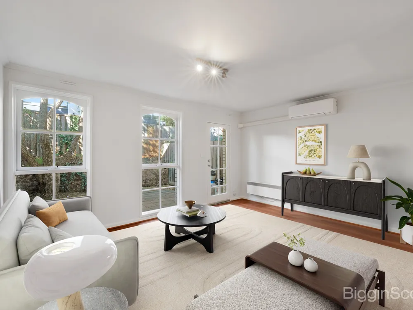Overview
- townhouse
- 3
- 2
- 1
Description
Much bigger than it looks at first glance and stylishly renovated throughout, this 2-storey townhouse is barely a 2-minute drive from Prospect’s vibrant village-like retail hub, and would make a brilliant family home, if not a savvy first step up the real estate ladder, or rent-ready investment acquisition.
All up, there’s 139 sqm of internal living on offer, along with a secure single garage and an airy outdoor entertaining area overlooking the sizable, low-upkeep yard. Best of all, the whole place has undergone a décor makeover in recent years, so you’ll benefit from upgrades that look as good as new.
Downstairs, honey-toned hybrid flooring spans a combined living/dining/kitchen area that opens at the living end onto the alfresco patio, a soaring void above, and louvered windows for natural airflow. The renovated kitchen is super-swish with a gas cooker and dishwasher among its brand-name mod cons and sleek stone benchtops complementing a mix of black and white joinery.
Accommodation-wise, there are 2 bedrooms with hybrid floors, one behind the kitchen with a bathroom just outside, the other down one end of the upper level. The third is also upstairs but carpeted, with access to a colourful 2-way bathroom with a shower and tub. The whole place is light and bright with white-washed walls begging to display your artwork, and the jet black of the balustrading along the upper passageway and staircase creating a dramatic contrast!
If you work, play or party in town, the train station is a short 10-minute stroll for traffic-free commutes. As for shopping or socialising locally, jump in the car and you can be at Prospect Road’s village heart or getting lost in the retail jungle of the Churchill Centre, in mere minutes!
FEATURES WE LOVE
• Tastefully renovated 2-storey townhouse with 3 bedrooms & a spacious rear yard
• Hybrid timber floors downstairs through the combined living/kitchen/dining area
• Lounge has a soaring void above and extends onto an outdoor patio with lofty gabled roof
• Modern kitchen fit out with stone benchtops, island dining bar with dishwasher & sink, tiled splashbacks behind the gas cooker
• 2 beds either end of upper floor, one with hybrid floors, the other carpeted with BIRs & access into a vibrant 2-way bathroom with shower, tub and WC – second entry off passage
• Bed 3 below, also with hybrid floors, a bathroom just outside, accessed through laundry
• Ducted AC throughout + fans in the beds
• Established perimeter garden beds out back, no-mow synthetic turf for playtime + a small shed
• Secure auto-entry single garage off common driveway with handy rear roller door
LOCATION
• 200m from a leafy reserve with a skatepark and basketball courts
• 2-minute drive to Prospect Village for cinema, Coles, buzzing bars/restaurants or make it 6 to the Churchill Centre down the road (Kmart, Costco & more)
• Easy access to quality zoned schooling, with Prospect Primary a 2-minute drive and Adelaide High/Adelaide Botanic High reachable in half an hour (door to door) by bus
• 5-minute drive to North Adelaide & on into town, or walk 10 to catch a city-bound train
Disclaimer: As much as we aimed to have all details represented within this advertisement be true and correct, it is the buyer/ purchaser’s responsibility to complete the correct due diligence while viewing and purchasing the property throughout the active campaign.
Property Details:
Council | PROSPECT
Zone | Urban Corridor (Boulevard)
Land | 250sqm(Approx.)
House | 177sqm(Approx.)
Built | 2005
Council Rates | $TBC pa
Water | $TBC pq
ESL | $TBC pa
Address
Open on Google Maps- State/county SA
- Zip/Postal Code 5082
- Country Australia
Details
Updated on May 15, 2025 at 4:57 pm- Property ID: 148001432
- Price: Best Offers By Wednesday 28th May 5:00PM
- Bedrooms: 3
- Bathrooms: 2
- Garage: 1
- Property Type: townhouse
- Property Status: For Sale
