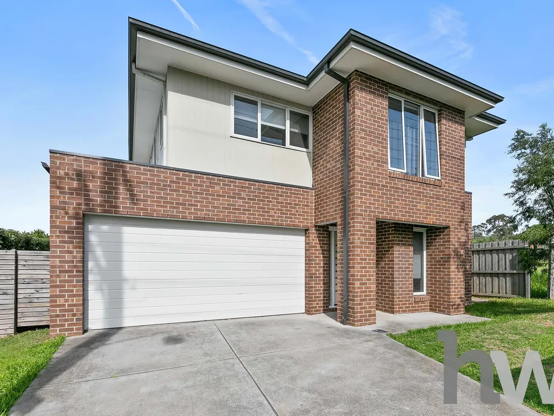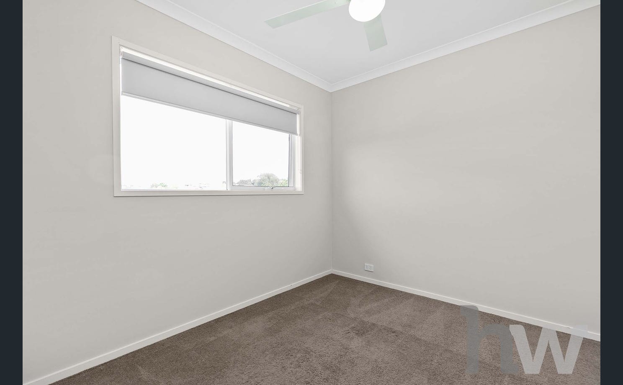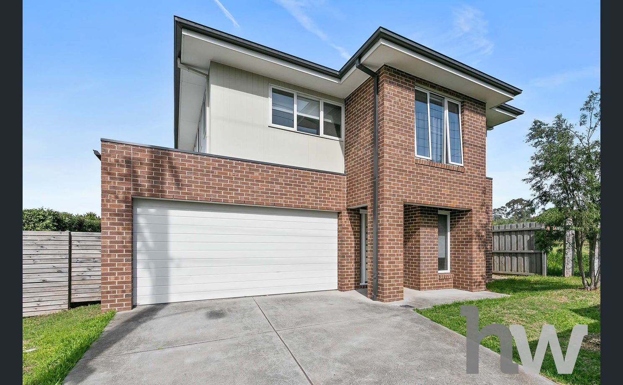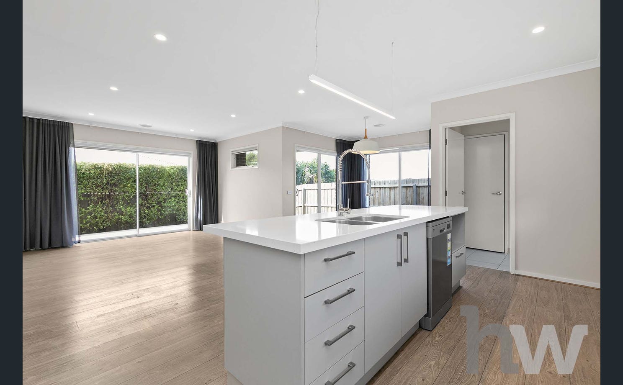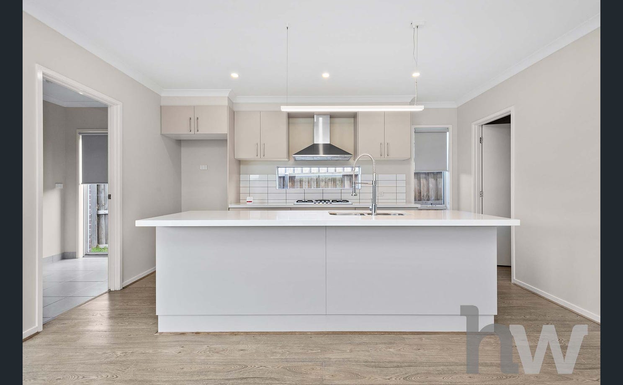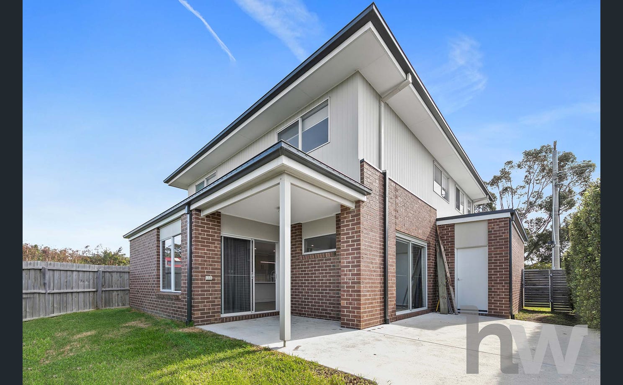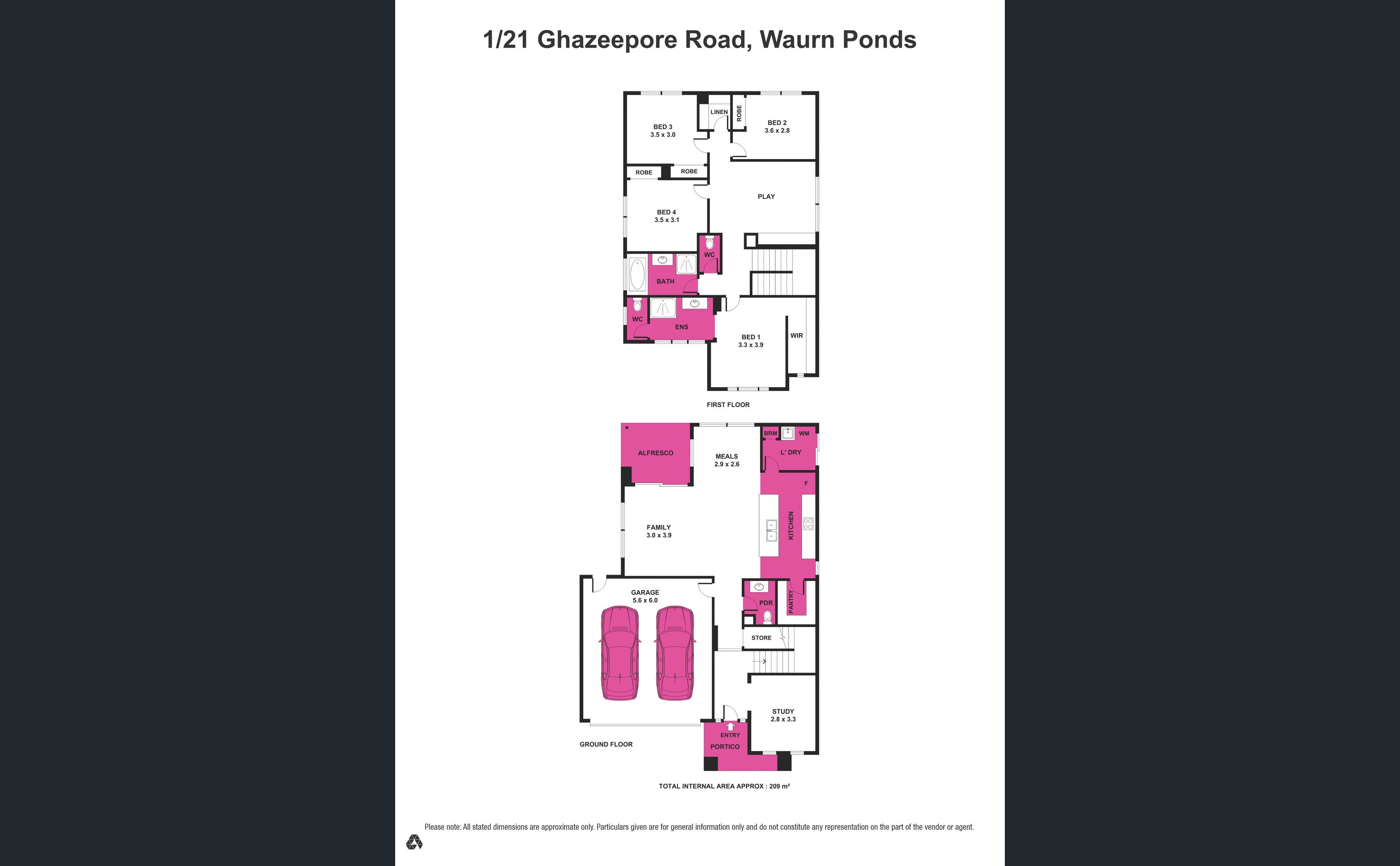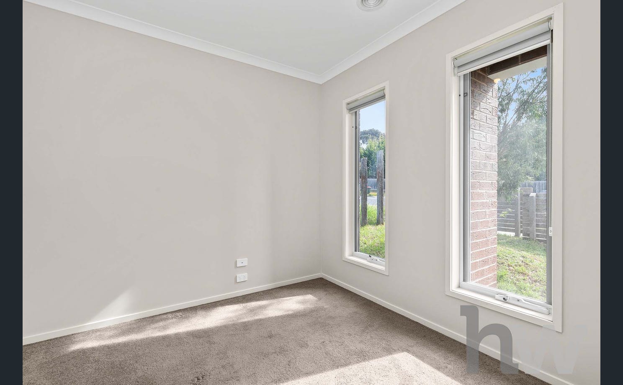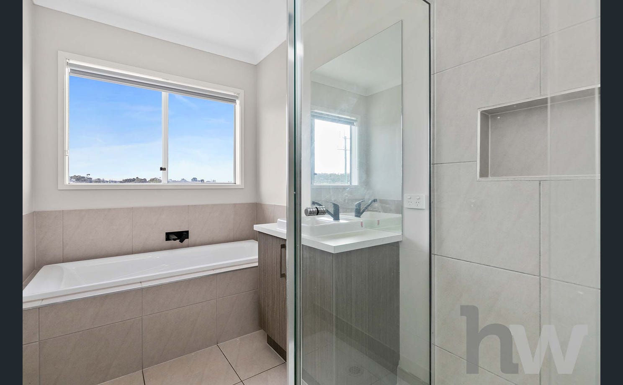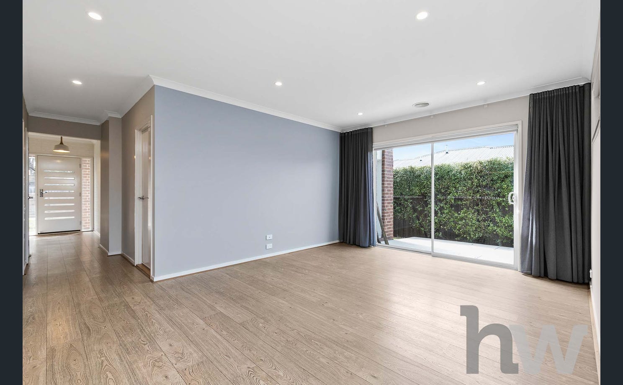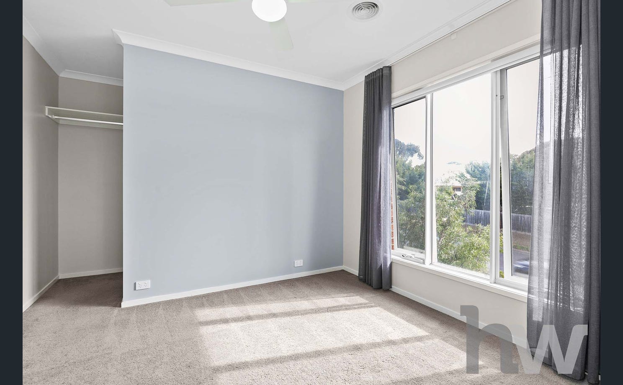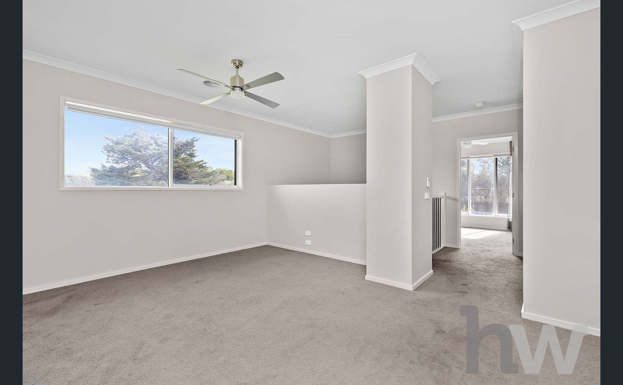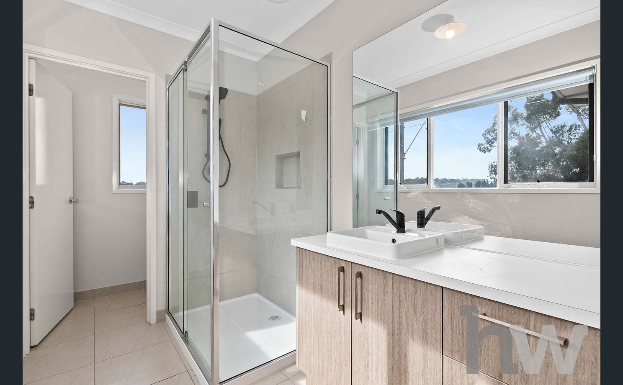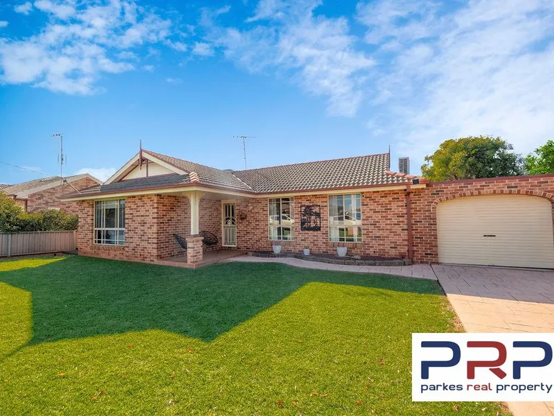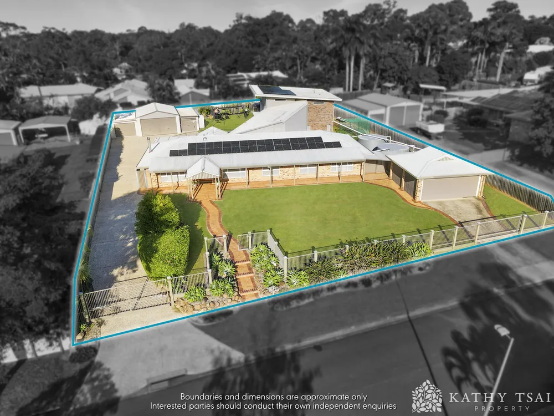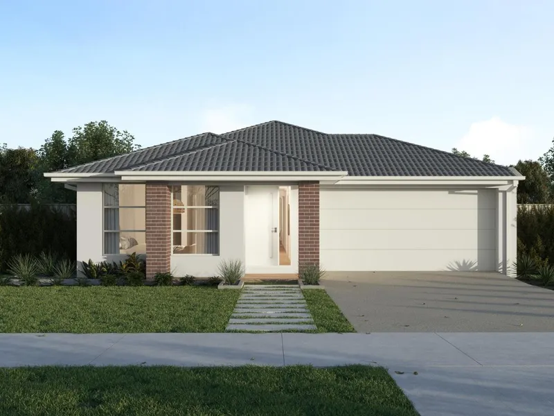Overview
- house
- 4
- 2
- 4
- 303
Description
Showcasing space, sophistication, and a central location, this beautifully appointed two-storey residence delivers the perfect balance of luxury and practicality for modern family living. Positioned just a stone’s throw from all key amenities, this home offers the lifestyle you’ve been dreaming of.
From the moment you step inside, you’re greeted by a versatile floor plan rich in quality finishes and thoughtful design. The heart of the home is the expansive open-plan family and dining, seamlessly connected to a gourmet Caesarstone kitchen. With its 900mm stainless steel appliances and generous layout, this kitchen is tailor-made for entertaining or relaxed family meals. A spacious second living area and an upstairs retreat ensure there’s room for everyone to unwind in comfort.
Upstairs, the master suite impresses with a walk-in robe and stylish en-suite, while three further double bedrooms with built-in robes provide ample space for the growing family. A dedicated study or optional fifth bedroom adds even more flexibility to the layout, ideal for working from home or accommodating guests. A central bathroom, powder room, and a well-equipped laundry complete the home’s functional design.
Enjoy year-round outdoor living with a spacious alfresco area overlooking a low-maintenance backyard, perfect for entertaining or quiet relaxation. The home also includes ducted heating, split system cooling, a 6-star energy rating, and a remote-controlled double garage for added comfort and convenience.
Located close to quality schools, Deakin University, Waurn Ponds Shopping Centre, Epworth Hospital, Leisurelink sports facilities, and Waurn Ponds train station, everything you need is right at your doorstep. With the Ring Road nearby, Melbourne is less than an hour away—making this property the ideal choice for those seeking style, space, and superb connectivity.
Address
Open on Google Maps- State/county VIC
- Zip/Postal Code 3216
- Country Australia
Details
Updated on May 24, 2025 at 1:27 am- Property ID: 148100328
- Price: $790,000
- Property Size: 303 m²
- Bedrooms: 4
- Bathrooms: 2
- Garages: 4
- Property Type: house
- Property Status: For Sale
- Price Text: $790,000 - $850,000
- property_upper-price: 850000
