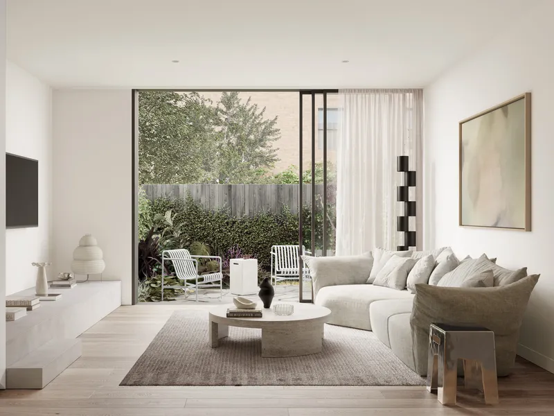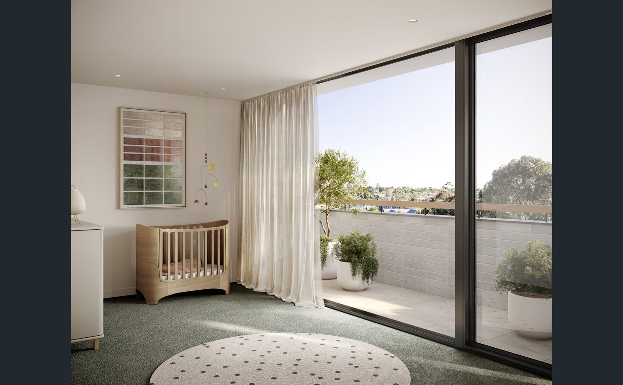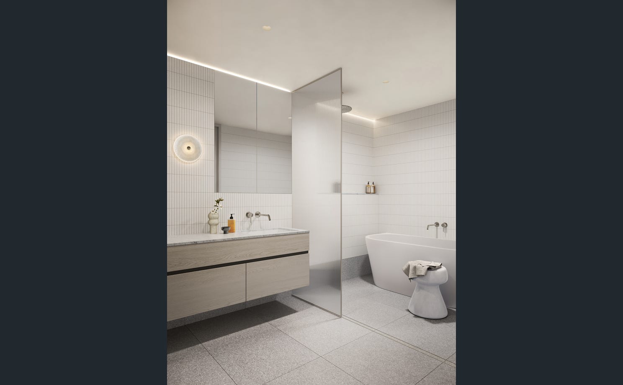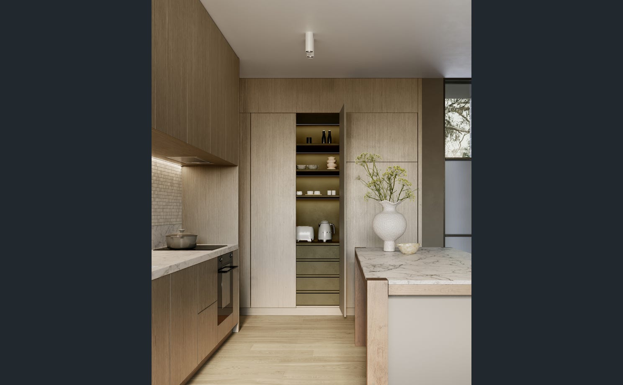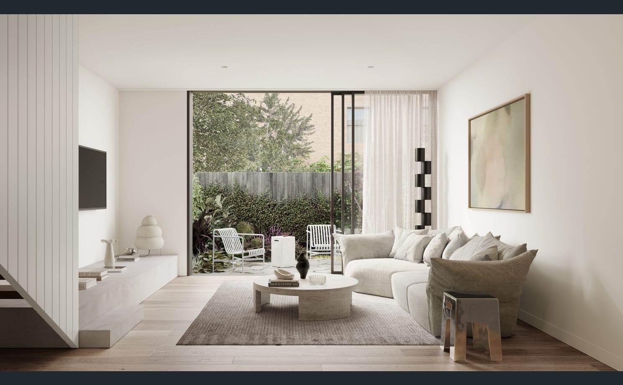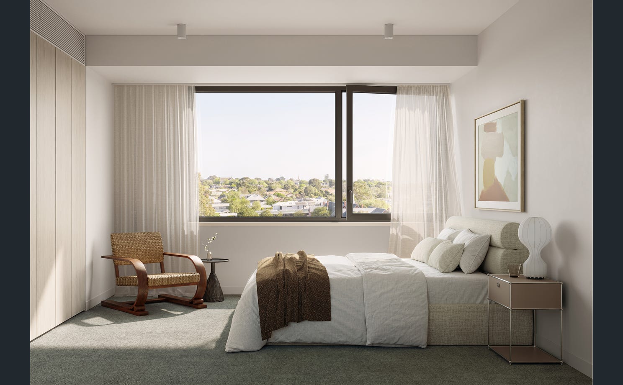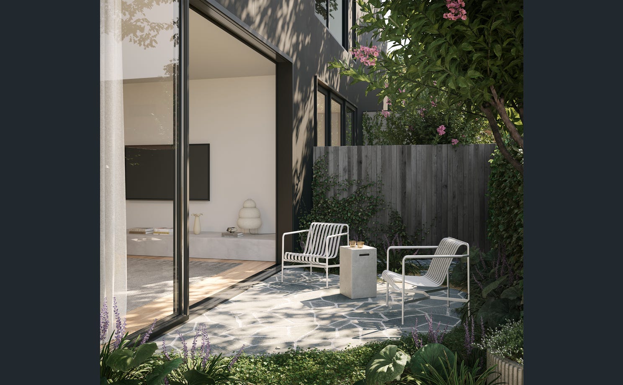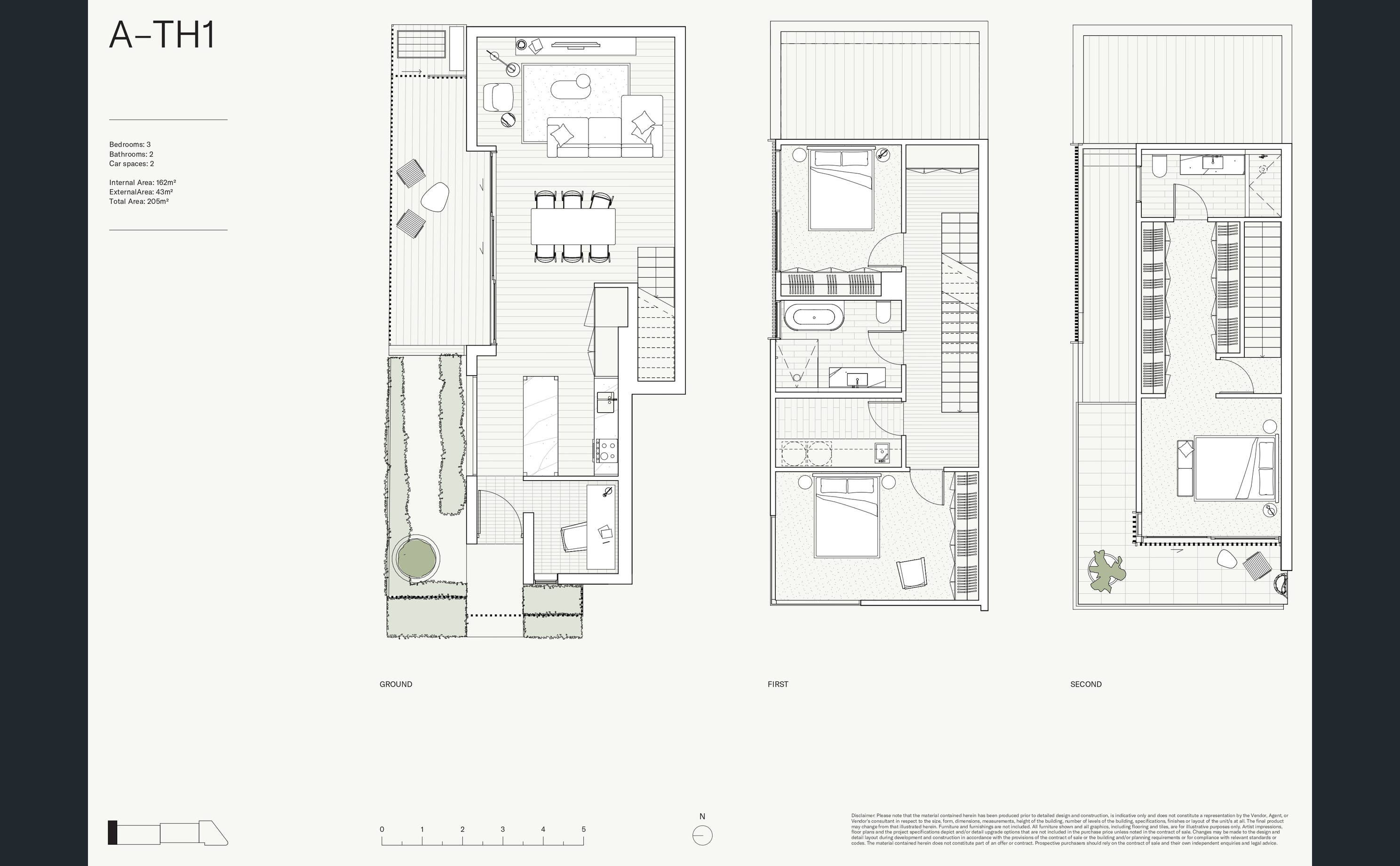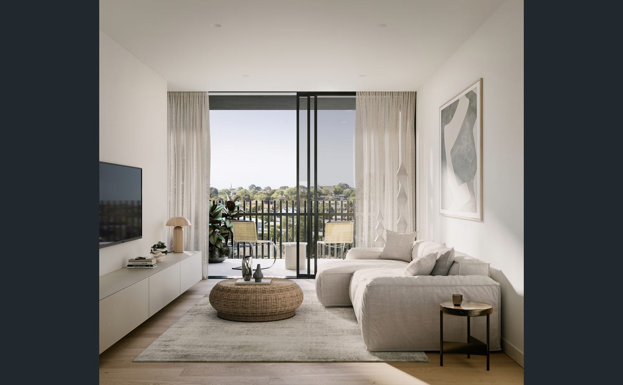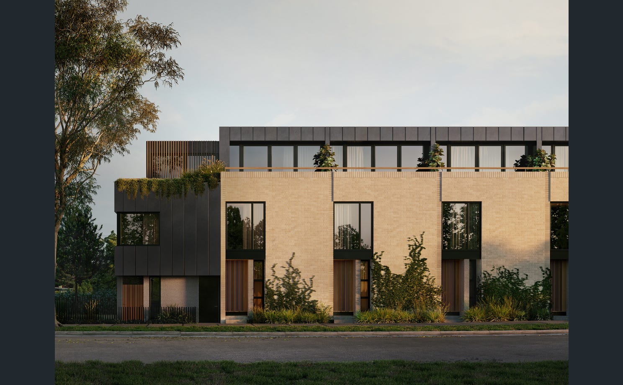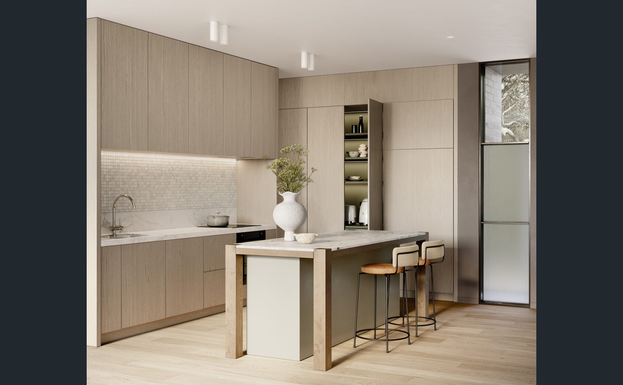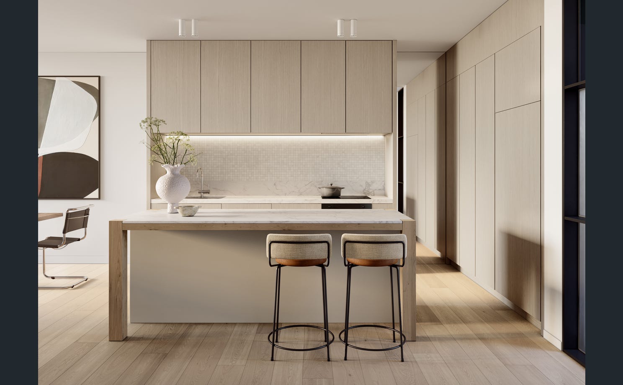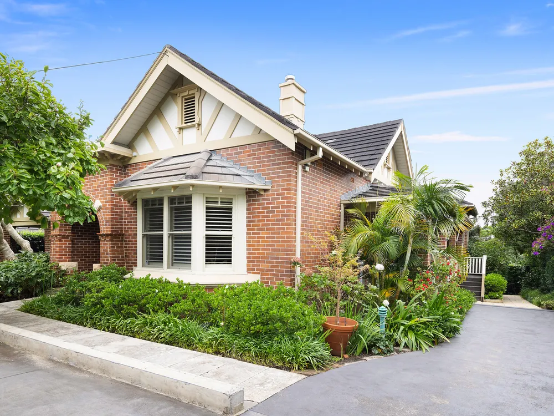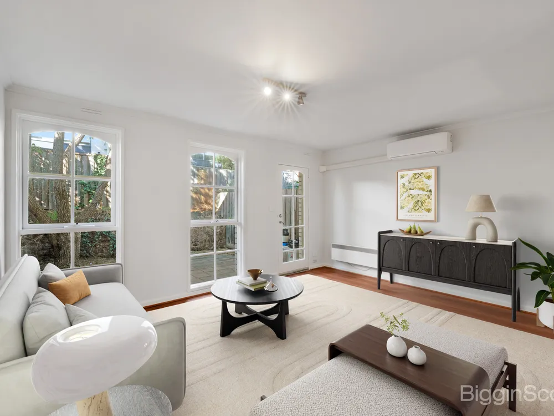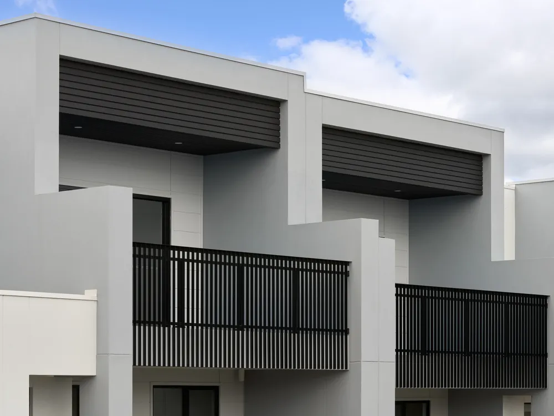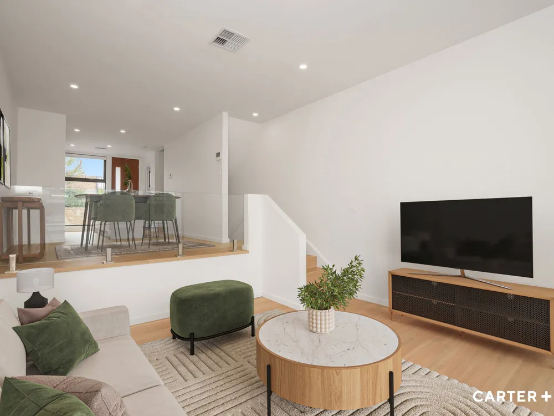Overview
- townhouse
- 3
- 2
- 2
Description
Clyde St introduces a collection of 11 large-scale townhouses to a quintessential East Kew location. MA Architects has sensitively
designed each residence to respond to the character of its tree-lined street with individual entrances, a brickwork façade, robust materials and lush landscaping.
With a range of floorplans including three bedrooms, two bathrooms and a study or additional bedroom. As well as all the shopping, dining, education and transport advantages of this coveted location at the doorstep. Clyde St is an address of easy living and enduring value.
For the architecture and interior design of the Clyde St townhouses, MA Architects were inspired by the lifestyles of future residents as much as the surrounding leafy streetscape. This led to a variety of floorplans with flexibility built in. Across every design, the emphasis is on maximising sunlight, crafting finishes, and creating connections with the outdoors. These are untypical townhouses of house-scale proportions, made to feel like home.
A townhouse facing directly north with a large living room opening up to an expansive garden
— Front door accessible from Clyde Street
— Three bedrooms, two bathrooms, separate study & separate laundry
— Balcony accessible from master bedroom with a northerly and westerly aspect
— More than 7 metres of full-height robe space in the master bedroom
— Two car parks & storage room
— Eastern & western aspects with crossflow ventilation
— Robust brick facades
— 162m2 internally & 62m2 externally
Address
Open on Google Maps- State/county VIC
- Zip/Postal Code 3101
- Country Australia
Details
Updated on May 24, 2025 at 12:10 am- Property ID: 148100968
- Price: $1,500,000
- Bedrooms: 3
- Bathrooms: 2
- Garages: 2
- Property Type: townhouse
- Property Status: For Sale
- Price Text: $1,500,000
- property_upper-price: 1500000
Additional details
- Balcony: 1
- Intercom: 1
- Broadband: 1
- Courtyard: 1
- Dishwasher: 1
- Water Tank: 1
- Floorboards: 1
- Fully Fenced: 1
- Solar Panels: 1
- Garage Spaces: 2
- Pay TV Access: 1
- Remote Garage: 1
- Secure Parking: 1
- Built-in Wardrobes: 1
- Split-system Air Con: 1
- Split-system Heating: 1
- Outdoor Entertaining Area: 1
