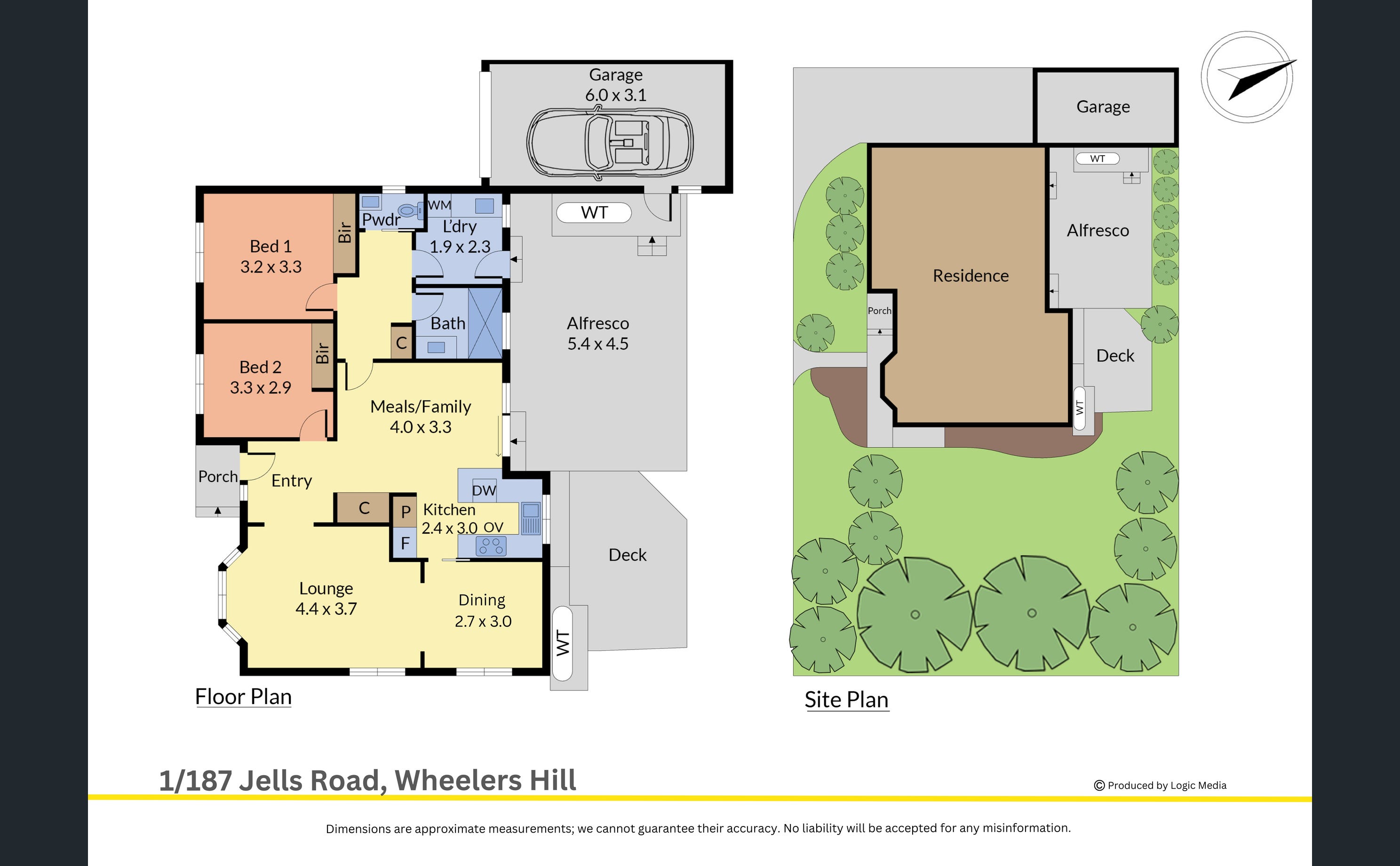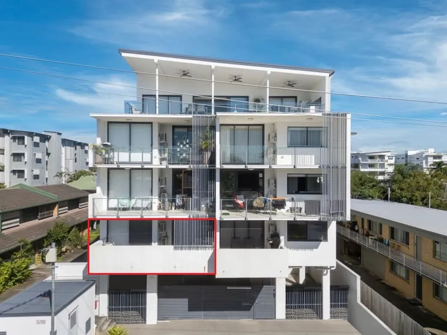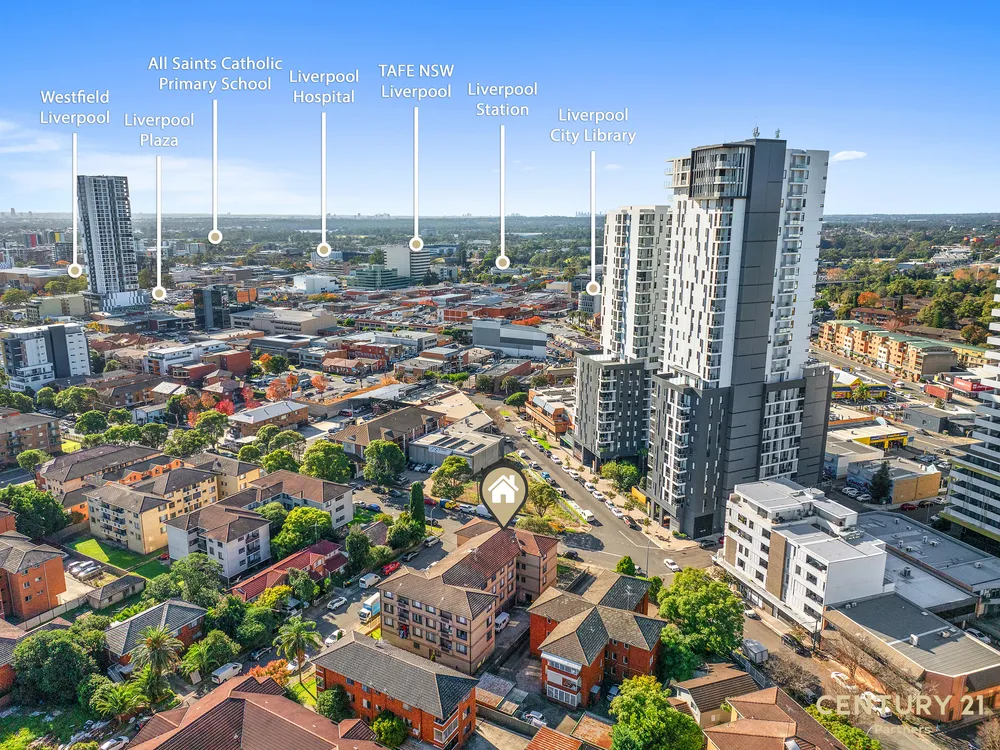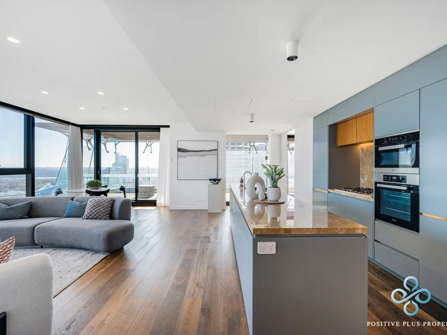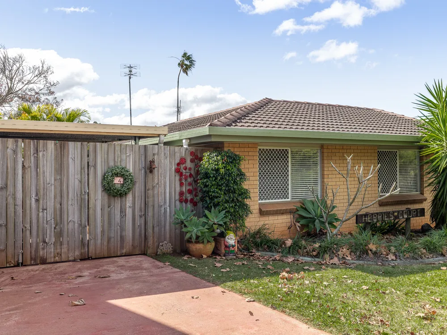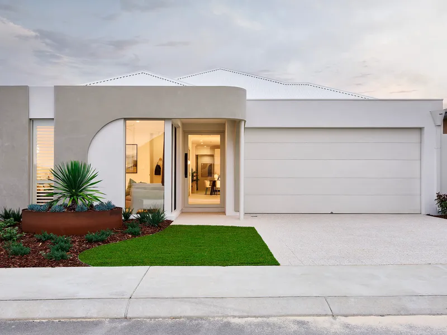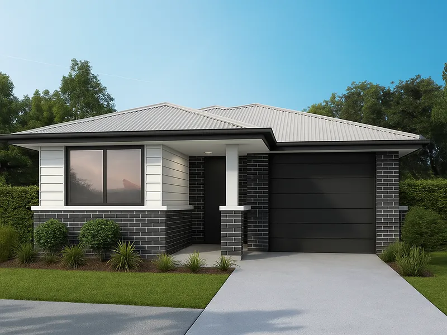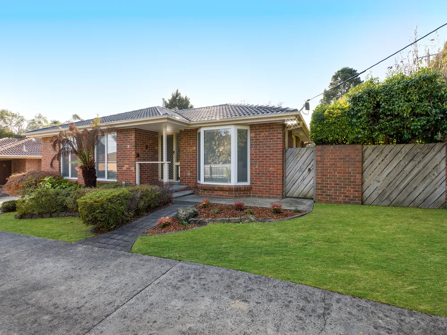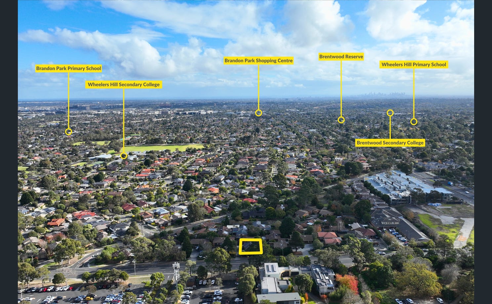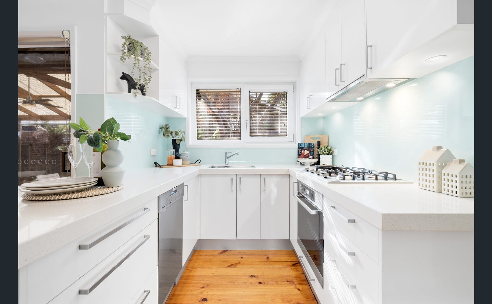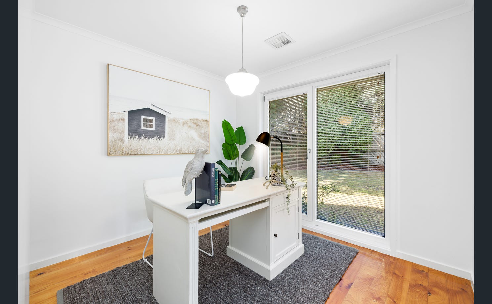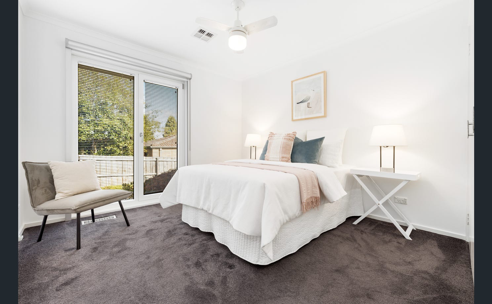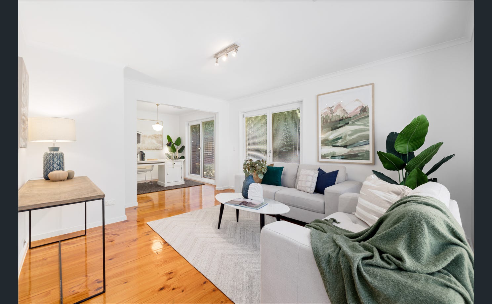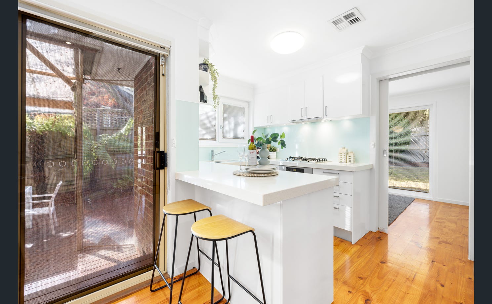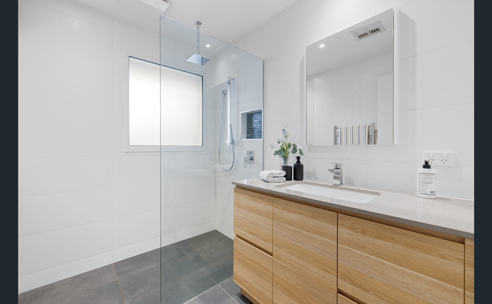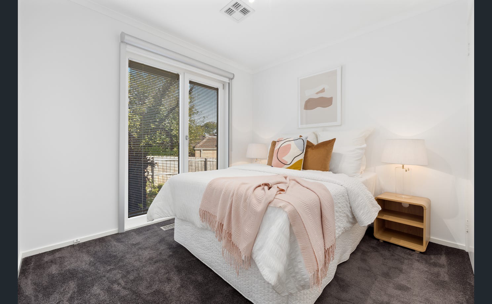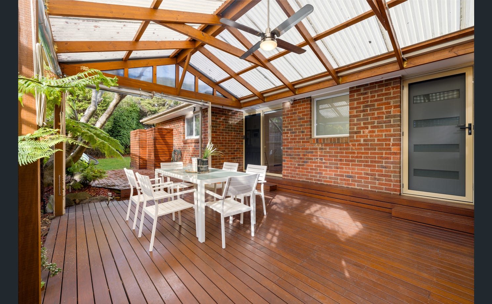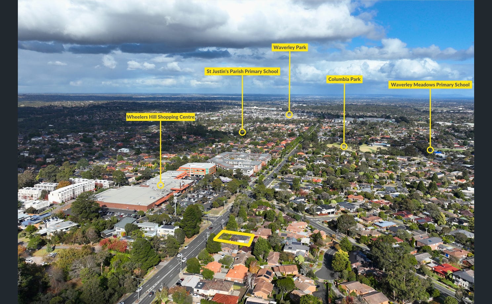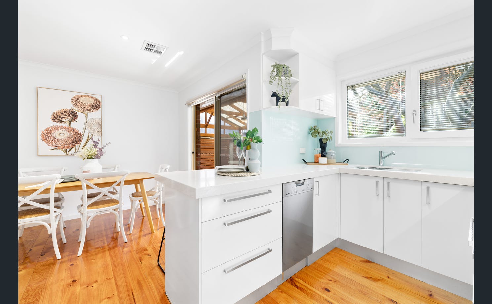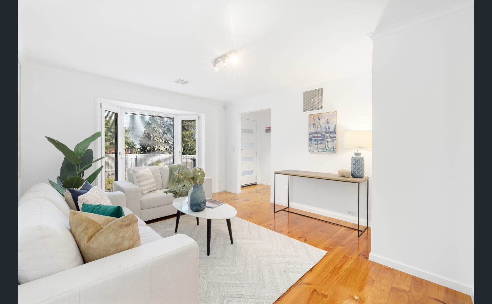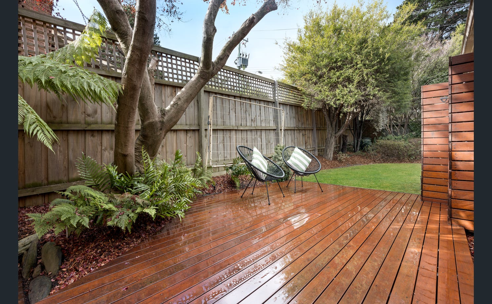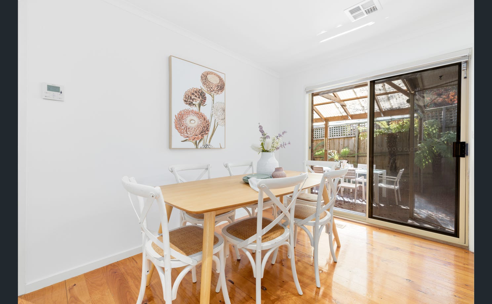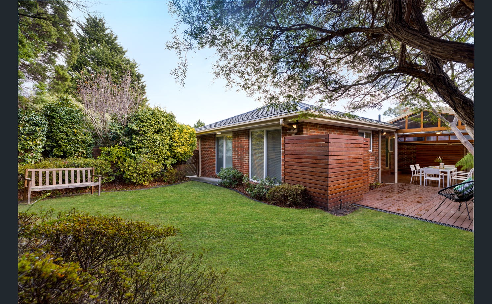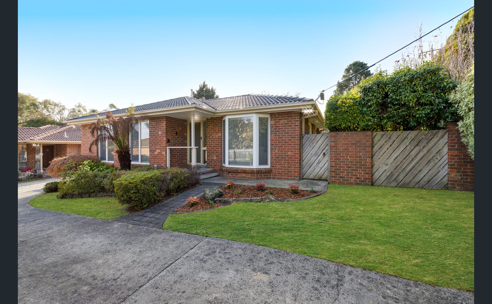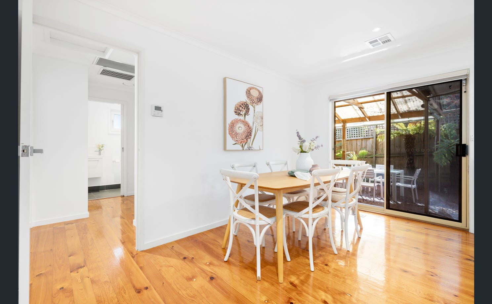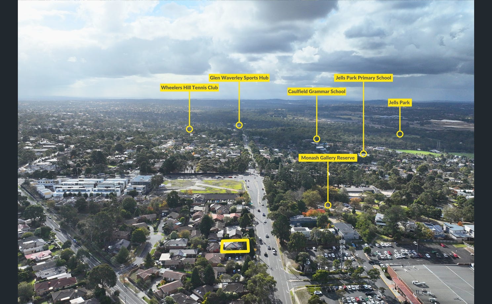Overview
- Unit
- 2
- 1
- 1
- 268
Description
Occupying the prime front position of a boutique development, this meticulously maintained residence offers a rare blend of low-maintenance ease, privacy and family-friendly comfort. With its inviting street presence framed by manicured gardens and an expansive hardwood deck, the home offers a seamless flow from indoor living to outdoor enjoyment. A large, landscaped backyard complete with a covered pergola and two water tanks provides the perfect setting for relaxed entertaining, weekend BBQs or simply enjoying a quiet morning coffee under the shelter of the deck.
Step inside to discover a light-filled and thoughtfully zoned interior, where classic design elements meet modern convenience. At the heart of the home, the open-plan kitchen, meals shed and family area is anchored by gleaming hardwood floors and a timeless neutral colour palette. The kitchen is an entertainer’s dream, finished with stone benchtops, a sleek glass splashback and quality Miele appliances including a four-burner gas cooktop, electric oven and stainless steel dishwasher. The breakfast bar adds functionality and a casual gathering space, while adjacent zones cater to relaxed family living and dining.
A separate, spacious lounge and dedicated dining room provide flexibility for growing families or those who enjoy defined living areas. Whether you’re hosting guests or enjoying a quiet night in, the layout lends itself to a lifestyle of ease and versatility. Two generously sized bedrooms, both fitted with plush carpet underfoot and built-in wardrobes, are serviced by a stylish central bathroom that includes a full-sized shower and vanity, alongside a separate powder room for added convenience.
Additional features throughout the home include ducted heating and refrigerated air conditioning for year-round comfort, a separate laundry with external access, solar panels and a remote-controlled single-car garage offering both security and direct access to the home.
This is an ideal property for those seeking to downsize without compromise, secure a smart investment in a sought-after suburb, or enter the market in an area that offers unparalleled convenience, education and lifestyle opportunities. Everything has been considered to ensure effortless living in a quality home, surrounded by parklands, respected schools and excellent shopping.
Features:
• Spacious backyard with hardwood timber decking
• Covered pergola for outdoor entertaining
• Neat, manicured landscaped gardens
• Two rainwater tanks
• Single-car garage
• Secure, low-maintenance outdoor space
• Open-plan kitchen, meals and family area
• Separate living room and dedicated dining space
• Stone benchtops and glass splashback in kitchen
• Miele 4-burner gas cooktop
• Miele stainless steel dishwasher
• Miele electric oven
• Breakfast bar for casual meals
• Ample cabinetry and functional layout
• Two bedrooms with built-in wardrobes
• Central bathroom (no bathtub)
• Separate powder room
• Laundry with external access
• Hardwood timber flooring throughout main areas
• Plush carpets in both bedrooms
• Ducted heating throughout
• Refrigerated air conditioning throughout
• Solar Panels
• Ideal for downsizers, first-home buyers or investors
Location:
Perfectly positioned in one of Wheelers Hill’s most walkable pockets, this address places you just moments from a host of exceptional amenities. Enjoy being within easy walking distance to Wheelers Hill Secondary College, Wheelers Hill Shopping Centre, Columbia Park, Waverley Meadows Primary School and St Justin’s Parish School. Nearby, families will appreciate the open space and recreational offerings of Jells Park and the leafy surrounds of Monash Gallery Reserve. Also in close reach are Jells Park Primary School, Caulfield Grammar School (Wheelers Hill campus), Brandon Park Primary School. For retail and daily essentials, Brandon Park Shopping Centre is also conveniently close by. With excellent access to public transport and main roads, this is a location designed for effortless living.
On Site Auction Saturday 28th of June at 1pm
Details
Updated on June 5, 2025 at 6:21 am- Property ID: jw-148198412
- Price: $685,000 - $750,000
- Property Size: 268 m²
- Bedrooms: 2
- Bathroom: 1
- Garage: 1
- Property Type: Unit
- Property Status: For Sale
Additional details
- Deck: 1
- Land Size: 268m²
- Dishwasher: 1
- Water Tank: 1
- Solar Panels: 1
- Garage Spaces: 1
- Remote Garage: 1
- Ducted Heating: 1
- Secure Parking: 1
- Air Conditioning: 1
- Built-in Wardrobes: 1
Address
Open on Google Maps- Address 1/187 Jells Road, Wheelers Hill, VIC, 3150
- City Wheelers Hill
- State/county VIC
- Zip/Postal Code 3150
- Country Australia

