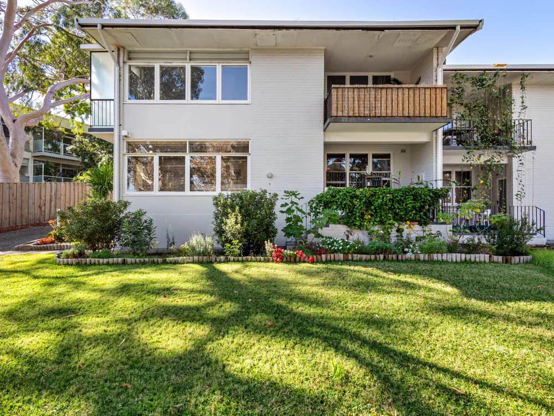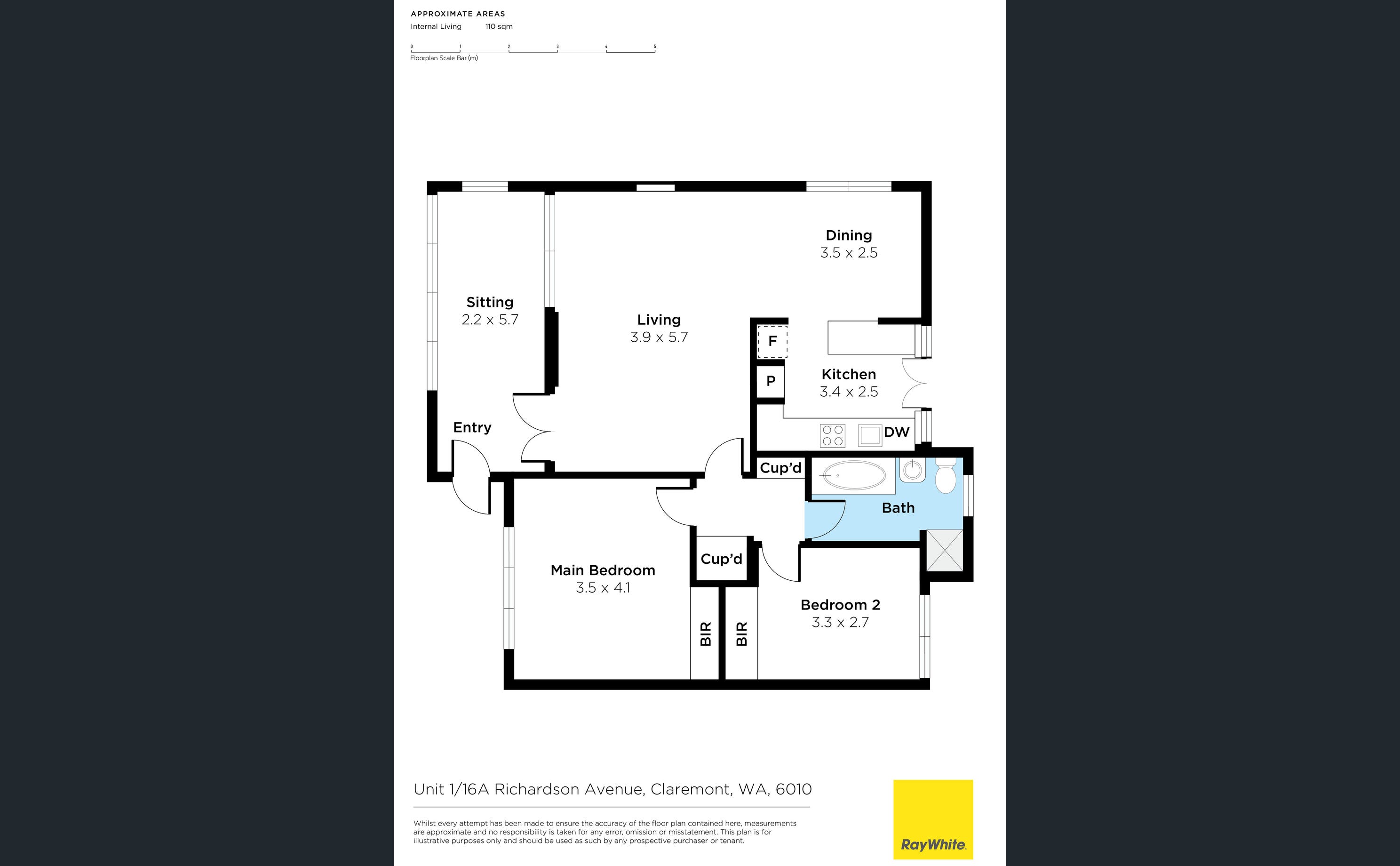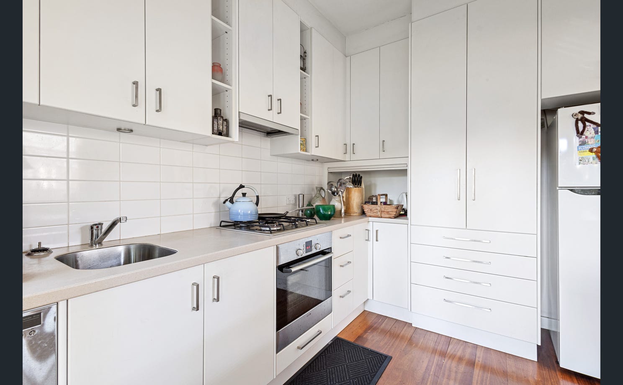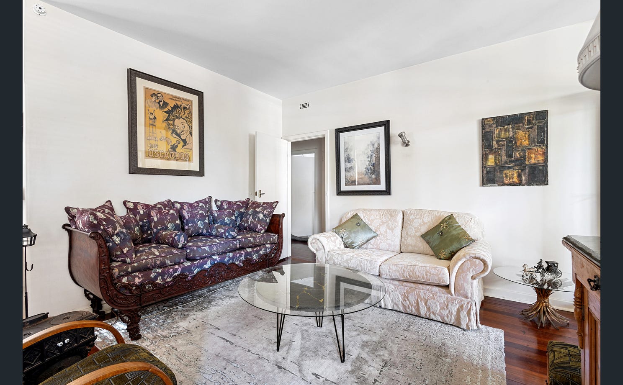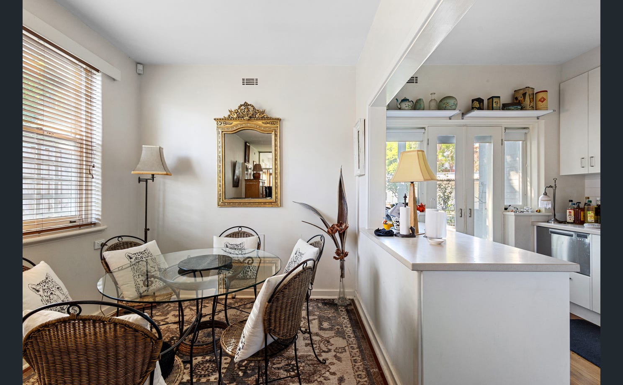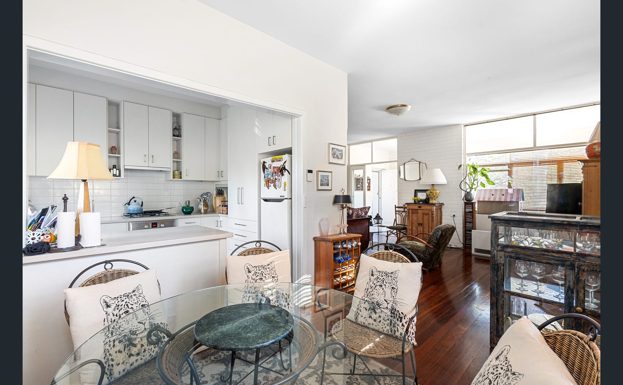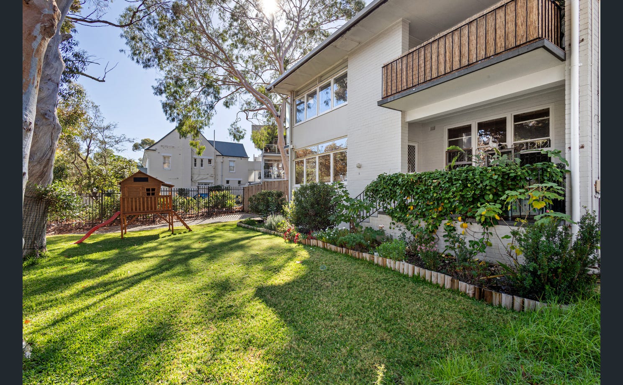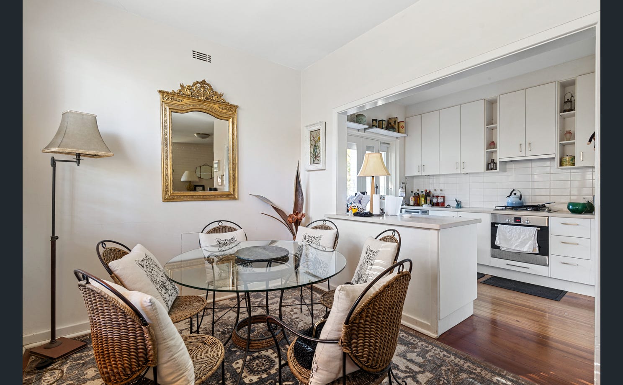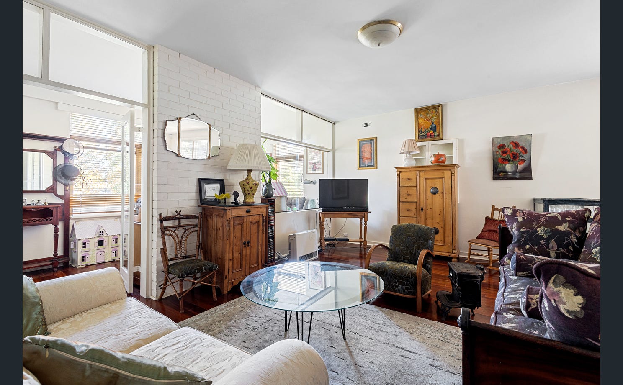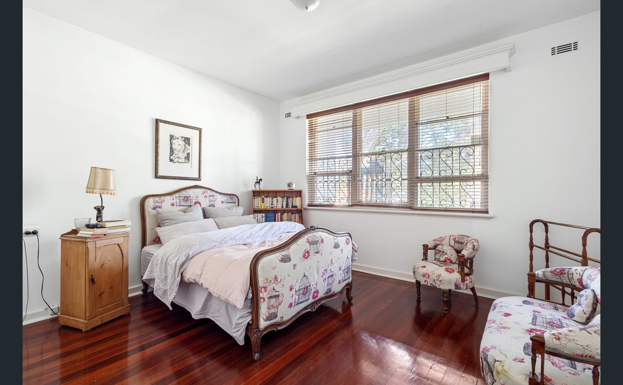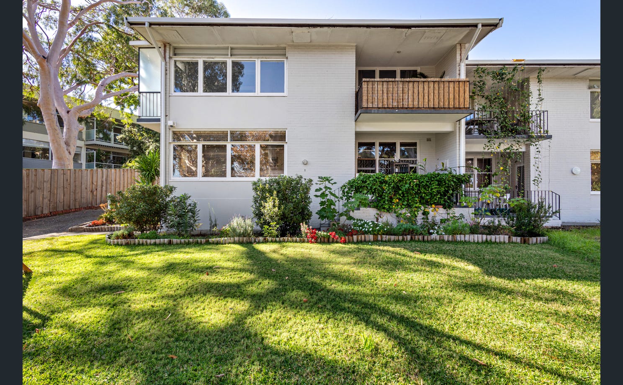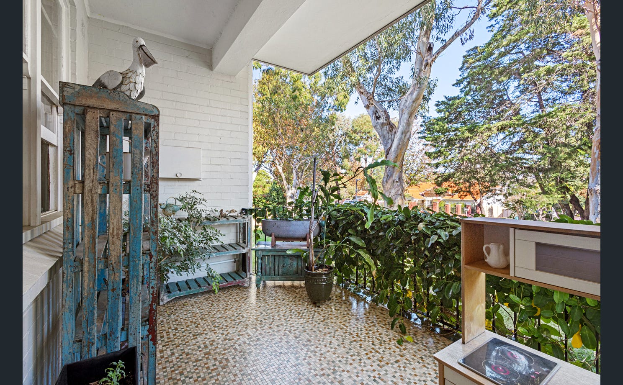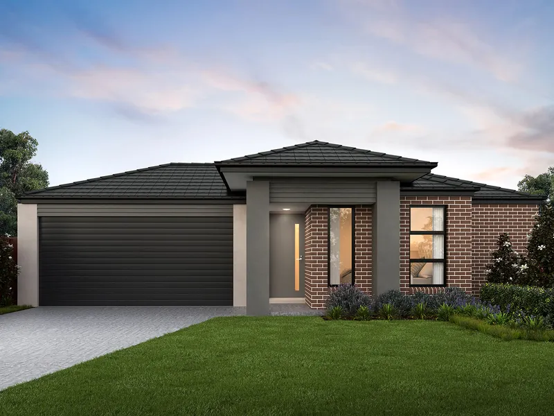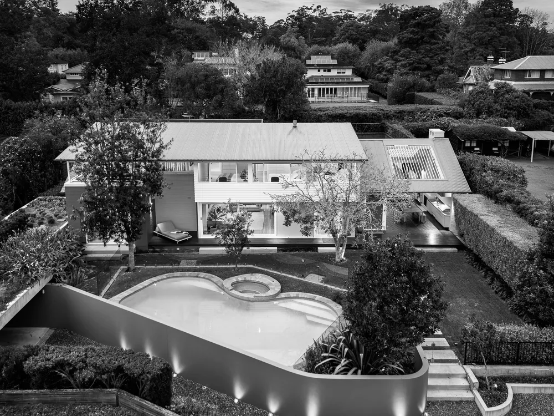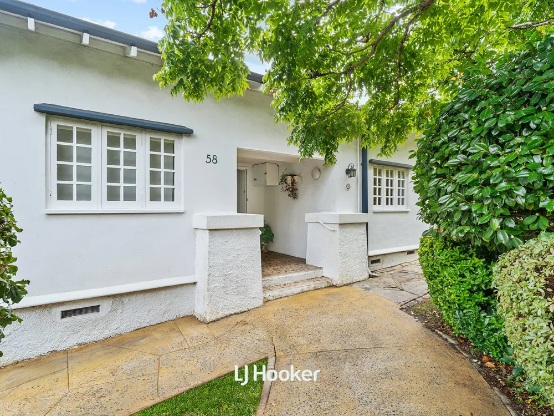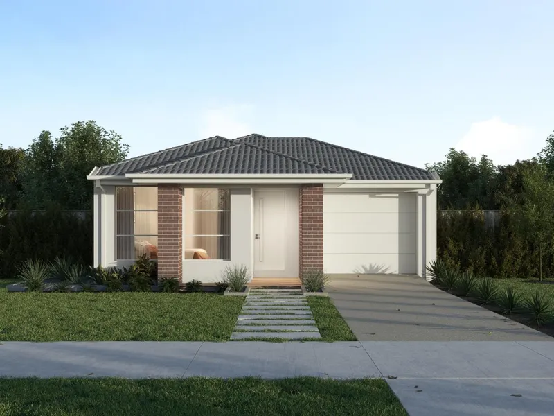Overview
- house
- 2
- 1
- 1
Description
Tucked into a boutique group of just four, this delightful two-bedroom, one-bathroom ground-floor apartment blends vintage soul with lifestyle ease in one of the suburb’s most sought-after riverside pockets.
Graced by solid wooden floorboards, the elegance of high ceilings and an overall sense of original character, it offers generous open-plan living and dining with lush leafy views, a quaint contemporary kitchen that opens to a tranquil communal garden through double doors, and all the nostalgia of yesteryear – plus the practical perks of a single garage (or storeroom) and communal laundry facilities, with space to bring your own washer and dryer at the rear of the complex.
Beyond the lush common front lawn and amidst the shade and sounds of local birdlife singing away in the surrounding treetops, a splendid sunroom entrance welcomes you – with double doors revealing the main living space. The adjacent kitchen features a rangehood, a stainless-steel Bosch gas cooktop, a stainless-steel under-bench oven, a stainless-steel Fisher & Paykel dish drawer, an appliance nook and tiled splashbacks.
The master bedroom is oversized, with full-height built-in wardrobes and additional storage cupboards, complemented by the privacy of tree-lined views out front. A large second bedroom also boasts full-height built-in robes and storage cupboards, with a verdant outlook as a lovely bonus.
Brilliant in its simplicity, the bathroom includes a shower, separate bathtub, toilet and powder vanity. Additional storage includes a linen/broom cupboard in the hallway, along with a separate double-door cloak cupboard and overhead storage.
Features:
• Two bedrooms
• One bathroom
• Ground-floor position
• Boutique block of just four apartments
• Abundant surrounding birdlife
• High ceilings
• Timber floors
• Sunroom entrance
• Spacious open-plan living/dining area with gas bayonet for heating
• Adjacent kitchen with modern appliances and double-door access to the communal rear garden
• Generous master and second bedrooms with built-in robes
• Bathroom with separate bath and shower
• Built-in hallway storage
• Communal laundry with space for your own washer and dryer
• Front security door
• Electric hot water system
• Established and reticulated gardens
• Single garage
• Built circa 1956
• Walk to the riverside foreshore reserve, PLC and MLC
• Easy access to Claremont Quarter, Christ Church Grammar School and Scotch College
• Close to Claremont, Grant Street and Swanbourne Train Stations, Cottesloe Beach and Esplanade, Claremont Aquatic Centre, Lake Claremont Golf Club and The Shorehouse at Swanbourne Beach
• Minutes to UWA, Shenton College, HBF Stadium, Bold Park and more
This prime location allows you to stroll effortlessly to the picturesque Swan River, while enjoying close proximity to top public and private schools, community sporting facilities and a vibrant mix of restaurants, cafés and retail precincts – world-class Claremont Quarter included.
A rare opportunity to enter this premium pocket with timeless appeal and everyday comfort. How blissful! To discuss this exciting opportunity further, contact Vivien Yap on 0433 258 818.
Rates & Local Information:
Water Rates: $1,071.11 (2023/24)
Town of Claremont Council Rates: $1,718.65 (2024/25)
Strata Levies: $1600 p/q (approx)
Zoning: R20
Primary School Catchment: North Cottesloe Primary School
Secondary School Catchments: Shenton College
DISCLAIMER: This information is provided for general information purposes only and is based on information provided by third parties including the Seller and relevant local authorities and may be subject to change. No warranty or representation is made as to its accuracy and interested parties should place no reliance on it and should make their own independent enquiries.
Address
Open on Google Maps- State/county WA
- Zip/Postal Code 6010
- Country Australia
Details
Updated on May 16, 2025 at 6:01 am- Property ID: 148015376
- Price: EXCLUSIVE SNEAK PREVIEW
- Bedrooms: 2
- Bathroom: 1
- Garage: 1
- Property Type: house
- Property Status: For Sale
