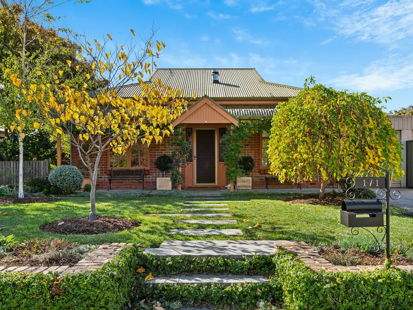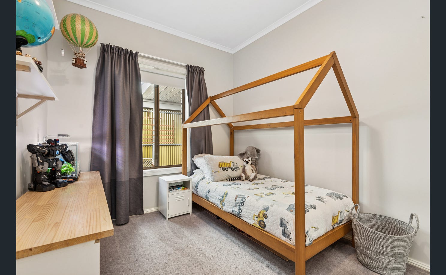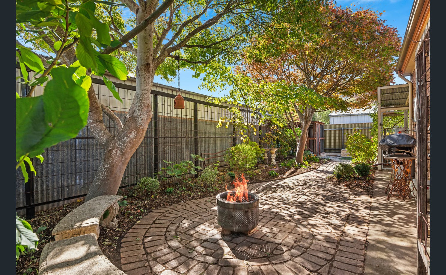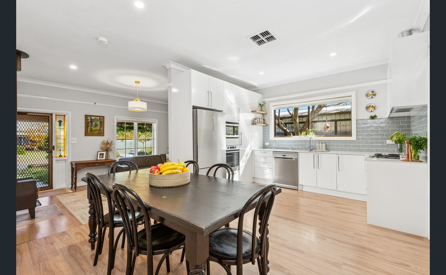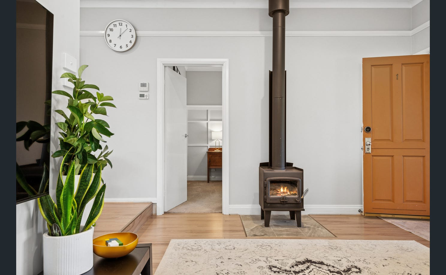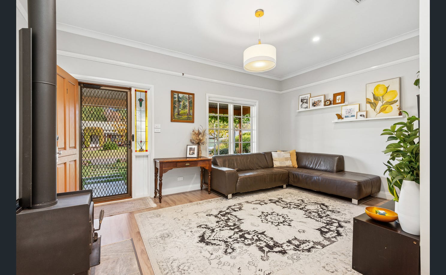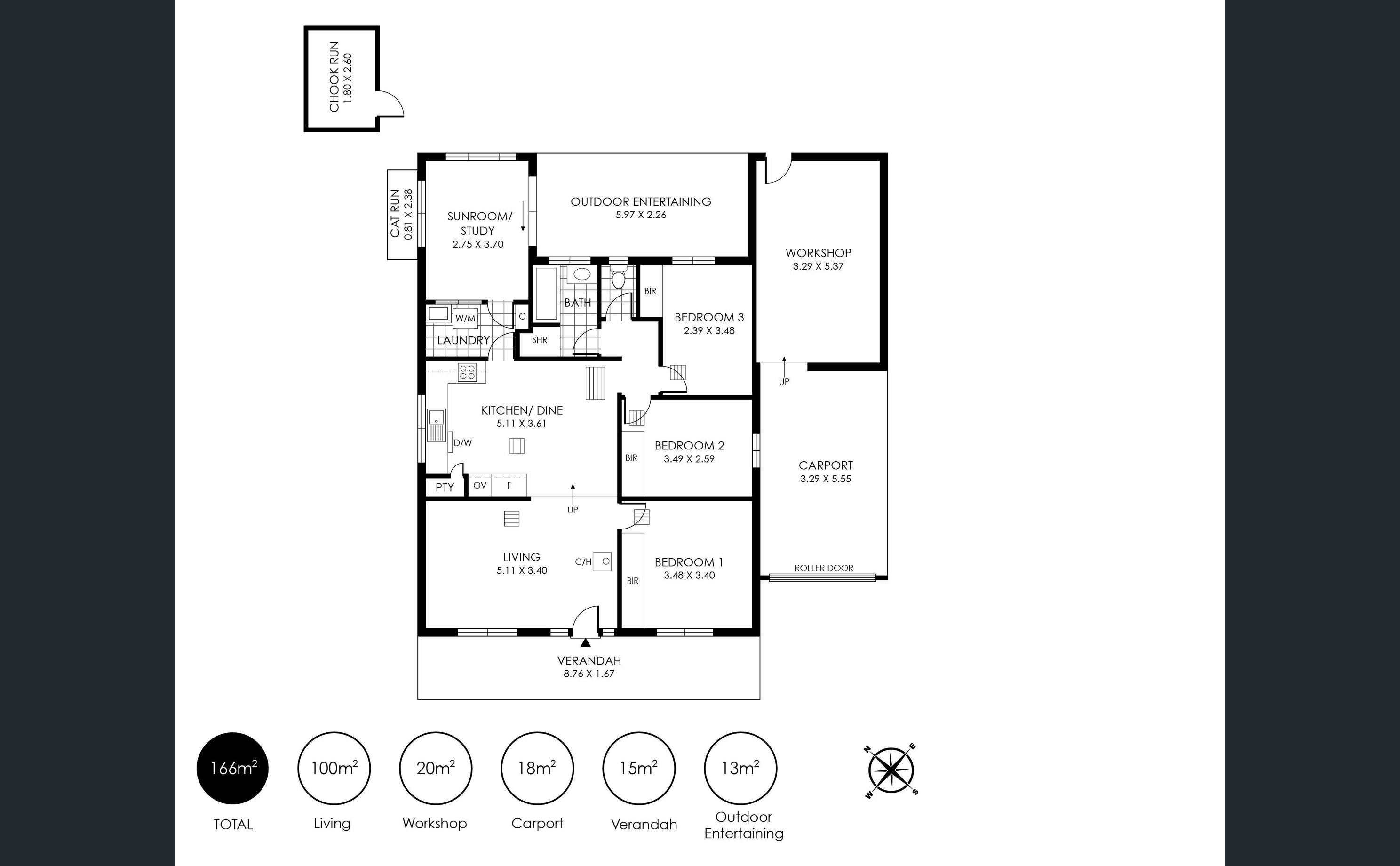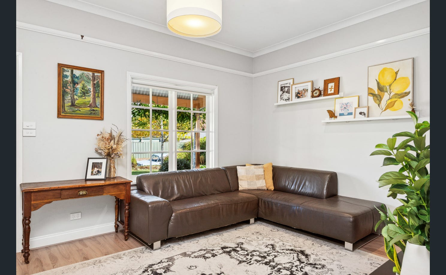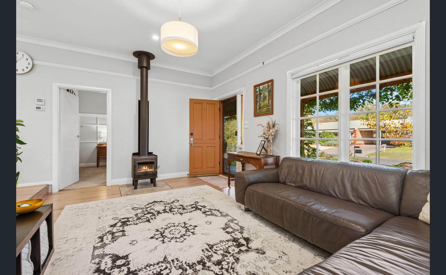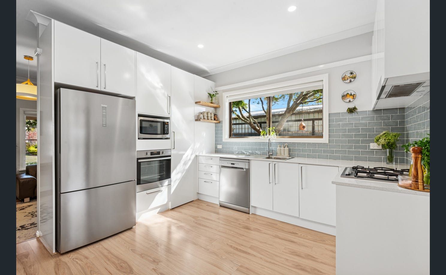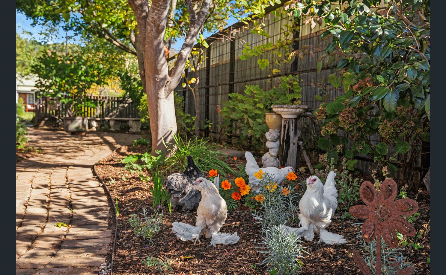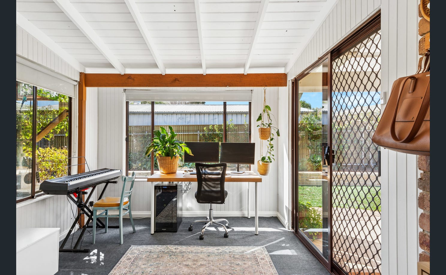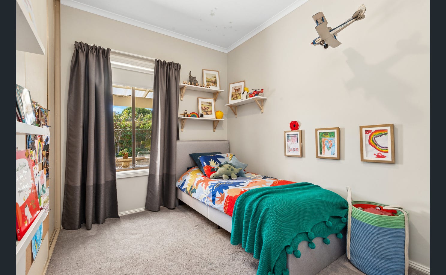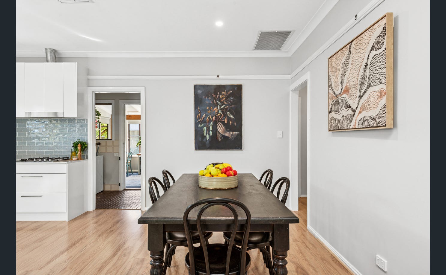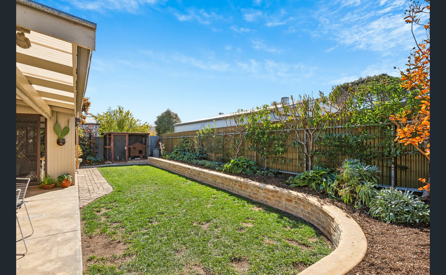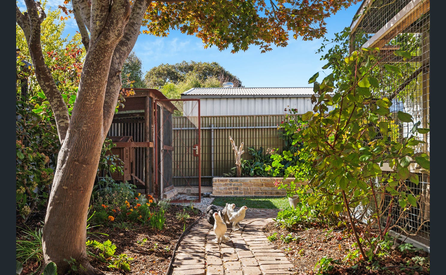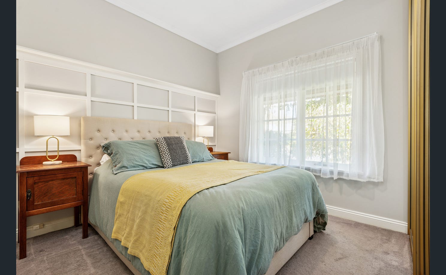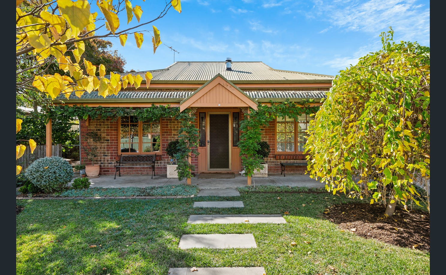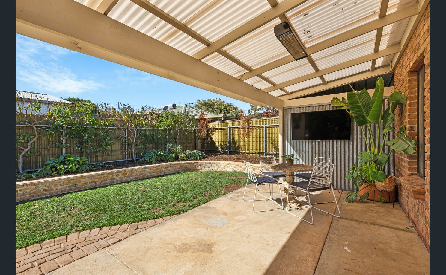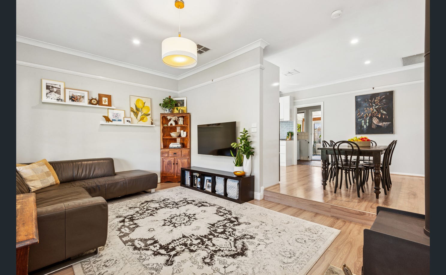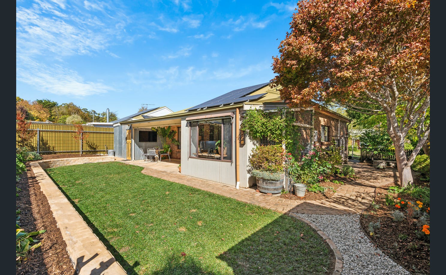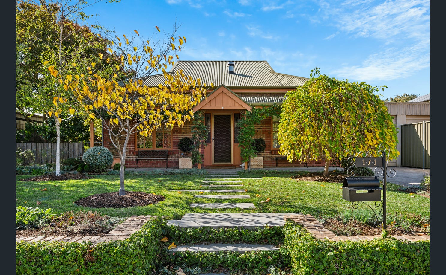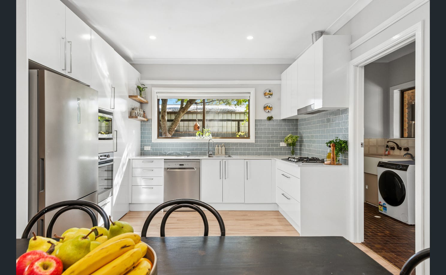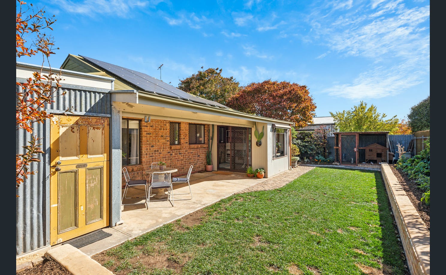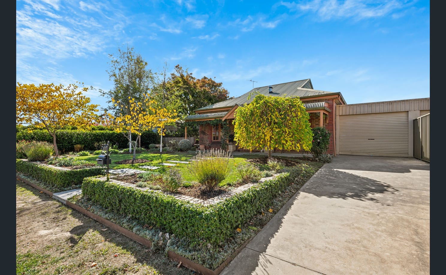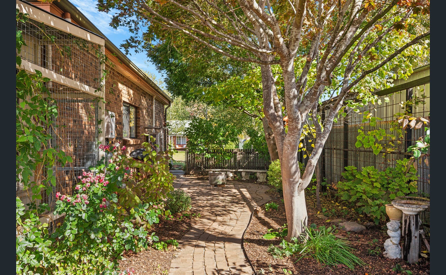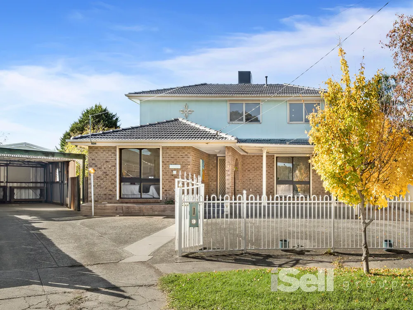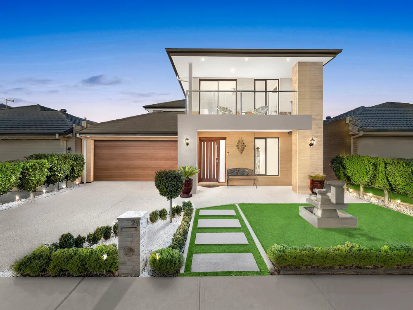Overview
- house
- 3
- 1
- 1
Description
Every step inside and every garden glance is heart-stirring – a delightful revival with solar power, modern hues, and family scale, all anchored by gardens that don’t just impress – they steal the show…
From the wisteria-clad bullnose verandah and leadlight arrival, you’ll land comfortably into the living room ready to appease winter with a cosy Nectre combustion fire.
The renovated kitchen – generous enough for casual dining – takes a backseat to let its subway-tiled splashbacks, and sunlit whites shine; and across the laundry, the rear sunroom/study will embrace any pastime, framed by end-to-end garden views.
Yet the rear undercover patio is the spot to absorb this inspiring country landscape – wired for AV, warmed by radiant heating, and wide-eyed to watch the kids play in fully fenced safety. Pink lady apples, nashi pears, peaches, nectarines, maples, mulberries, cherry trees and more, all bring the views to the patio and the fruit to your Sunday platters.
Generous and calming, the robed master bedroom holds front garden views. With pops of colour, the robed kids’ bedrooms could have bounced straight off a Pinterest board, while the vintage bathroom brings whimsy and warmth with its neutral-toned nostalgia.
A galvanised rear workshop – with recycled timber door rear access – annexes the secure garage and doubles as wood storage.
As the espaliered green climbs the fence line, autumn colour erupts, the shaded side garden cradles the firepit, even the chickens will live their best life here… It’s micro hobby-farm heaven, right in the heart of Balhannah.
Minutes from every main street attraction, and for all its quaint charm, this is a home of surprising substance with every inch thoughtfully maximised.
** Vendors preferred settlement 14th August 2025
More value to explore:
Secure carport + attached rear workshop
Combustion fire to main living zone
All-weather rear patio entertaining
Versatile sunroom/study with sliding glass garden flow
6.6kW solar boost
3 large, carpeted bedrooms – all with BIRs
Decorative wall-panelling to the master bedroom
Renovated kitchen (c.2017) features subway splashback tiles, a gas cooktop, oven + a dishwasher
Vintage rear bathroom with separate WC
Ducted R/C A/C throughout
Chicken coop
Manual pop-up irrigation to lawns
Self-managed Strata – shared insurance only
A hop-skip to popular schools, cellar doors & main street retail
Just 30 freeway minutes from the CBD.
Property Information:
Title Reference: 5010/704
Zoning: Township
Year Built: 1986
Council Rates: $1,700.11 per annum
Water Rates: $176.04 per quarter
*Estimated rental assessment: $520 – $560 per week (written rental assessment can be provided upon request)
Adcock Real Estate – RLA66526
Andrew Adcock 0418 816 874
Nikki Seppelt 0437 658 067
Jake Adcock 0432 988 464
*Whilst every endeavour has been made to verify the correct details in this marketing neither the agent, vendor or contracted illustrator take any responsibility for any omission, wrongful inclusion, misdescription or typographical error in this marketing material. Accordingly, all interested parties should make their own enquiries to verify the information provided.
The floor plan included in this marketing material is for illustration purposes only, all measurements are approximate and is intended as an artistic impression only. Any fixtures shown may not necessarily be included in the sale contract and it is essential that any queries are directed to the agent. Any information that is intended to be relied upon should be independently verified.
Property Managers have provided a written rental assessment based on images, floor plan and information provided by the Agent/Vendor – an accurate rental appraisal figure will require a property viewing.
Address
Open on Google Maps- State/county SA
- Zip/Postal Code 5242
- Country Australia
Details
Updated on May 16, 2025 at 12:25 am- Property ID: 147986936
- Price: $620,000 - $660,000
- Bedrooms: 3
- Bathroom: 1
- Garage: 1
- Property Type: house
- Property Status: For Sale
Additional details
- Toilets: 1
- Courtyard: 1
- Dishwasher: 1
- Fully Fenced: 1
- Living Areas: 2
- Solar Panels: 1
- Garage Spaces: 1
- Ducted Cooling: 1
- Ducted Heating: 1
- Secure Parking: 1
- Built-in Wardrobes: 1
