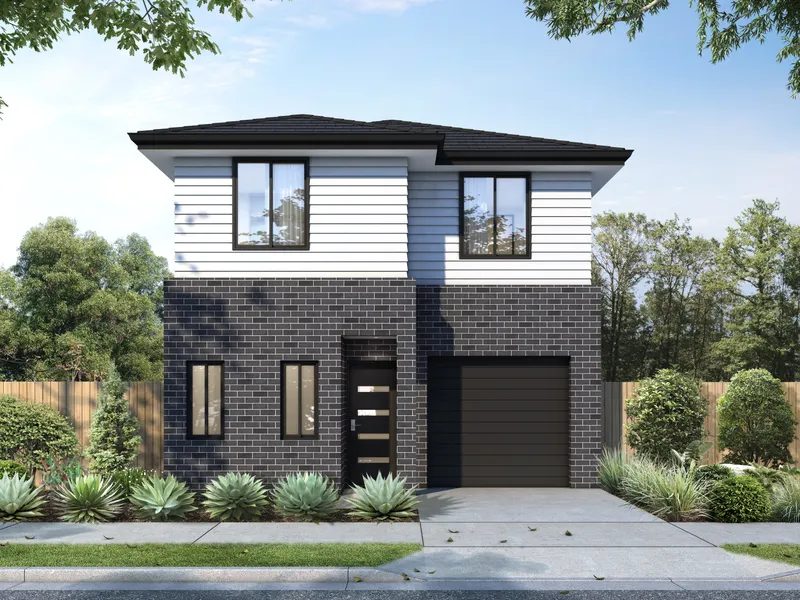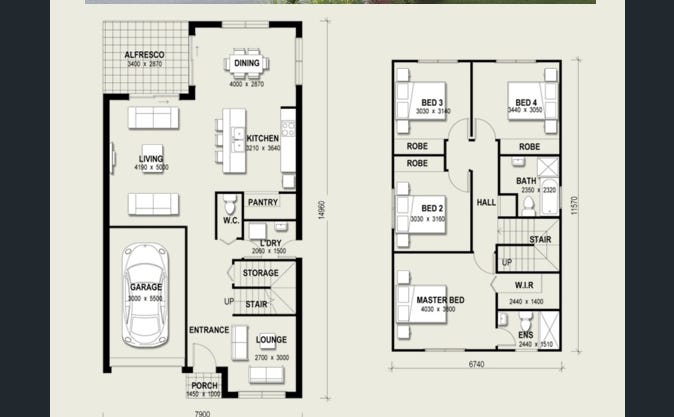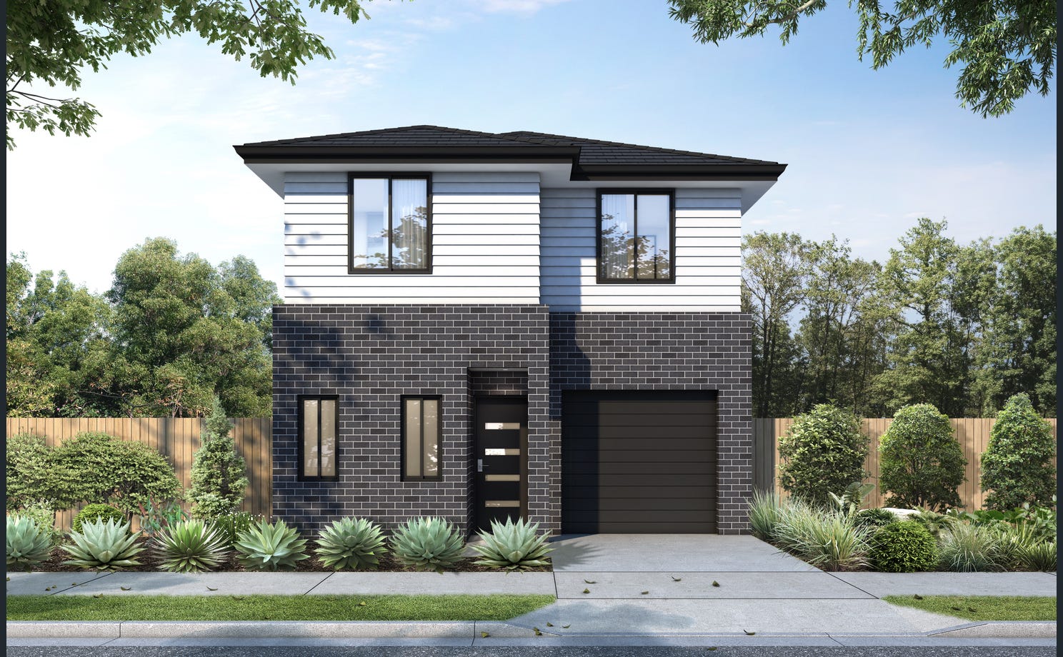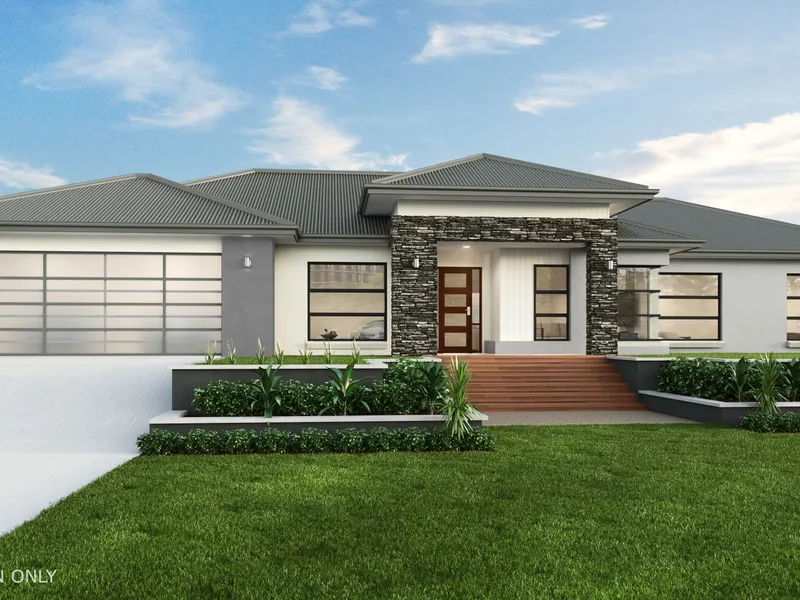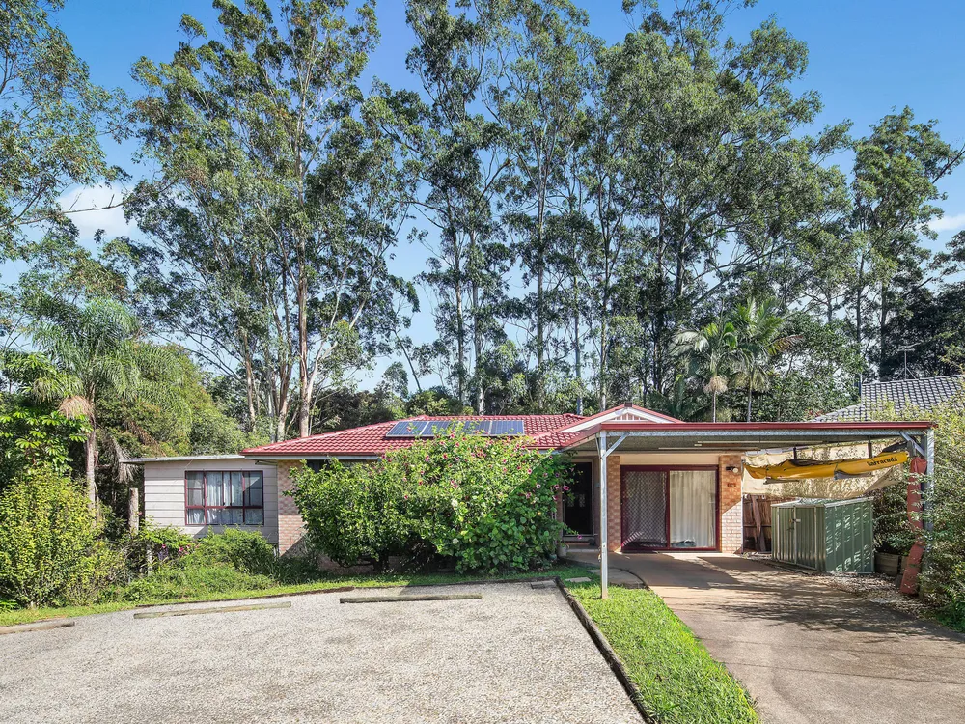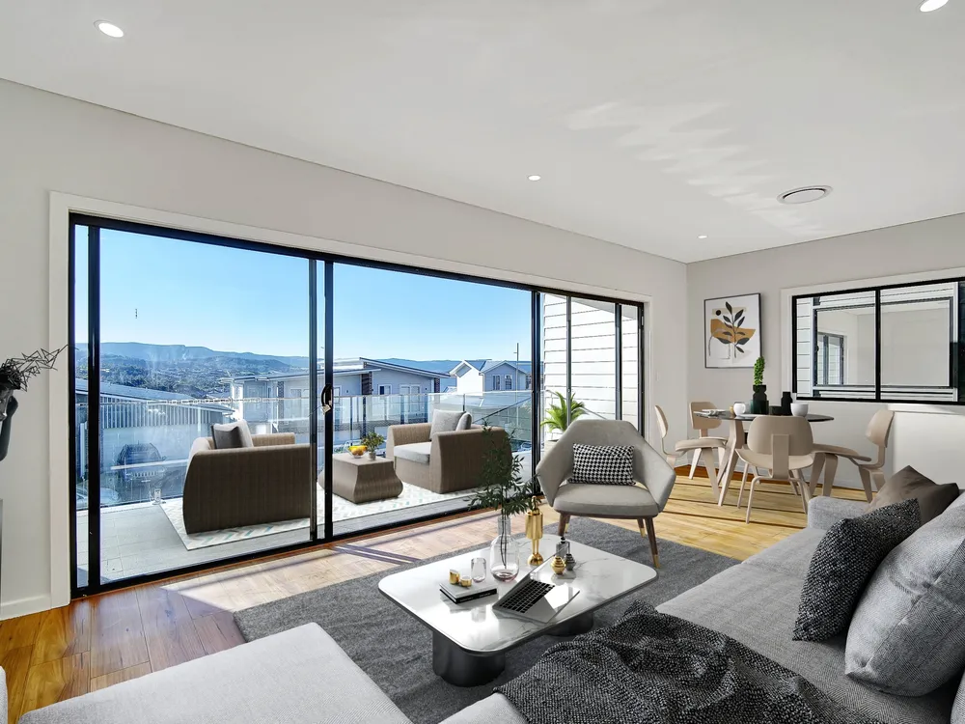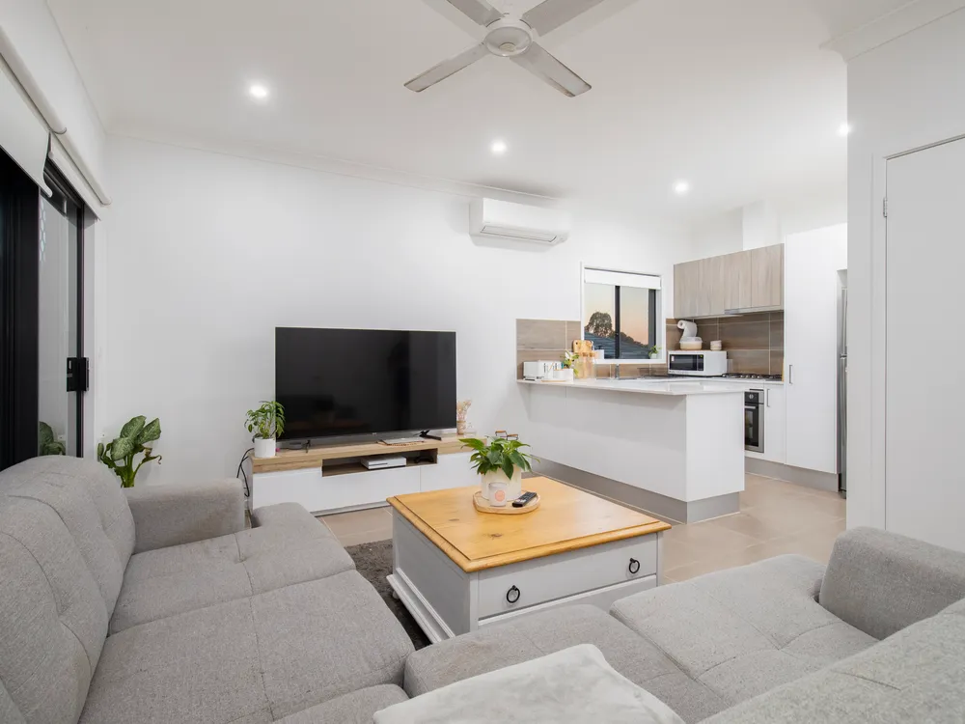Address available on request, Leppington, NSW, 2179
Overview
- house
- 4
- 2
- 1
- 279
Description
Premium Build Inclusions as Standard
Façade and plans are illustration purposes only.
– CDC Approval Package Has Been Allowed
– Standard Site costs & Basix
– Upgrade 2.7 High Ceiling Height Throughout ( promotional item )
– H2 Treated Pine Frames
– Concrete Roof Tiles
– LED downlights throughout
– Ducted Air-conditioning. ( promotional item )
– Floor Coverings of your choice 600 x 600 tiles or Timber Laminate .
– Carpet to first floor and bedrooms
– Built In wardrobes
– Vertical or Roller Blinds to All windows
– Remote Panel Lift Garage Door
Terms & Conditions Apply
This is NOT a Built property. It’s a HOUSE & LAND package. Two contract process. Settle land first and construction loan stage payments.
Any land contract restrictions are purchaser’s conveyancer’s responsibility.
Any enquiry with NO phone number will NOT be followed up.
All plans are subject to final approval & may change
The land is purchased through the Selling Agent and the building contract is with Ozworth Homes
Address
Open on Google Maps- State/county NSW
- Zip/Postal Code 2179
- Country Australia
Details
Updated on May 17, 2025 at 3:22 pm- Property ID: 148051248
- Price: $1,000,000
- Property Size: 279 m²
- Bedrooms: 4
- Bathrooms: 2
- Garage: 1
- Property Type: house
- Property Status: For Sale
- Price Text: $1,000,000
- property_upper-price: 1000000
Additional details
- Toilets: 3
- Ensuites: 1
- Land Size: 279.9m²
- Water Tank: 1
- Living Areas: 2
- Building Size: 195m²
- Garage Spaces: 1
- Remote Garage: 1
- Secure Parking: 1
- Air Conditioning: 1
- Built-in Wardrobes: 1
