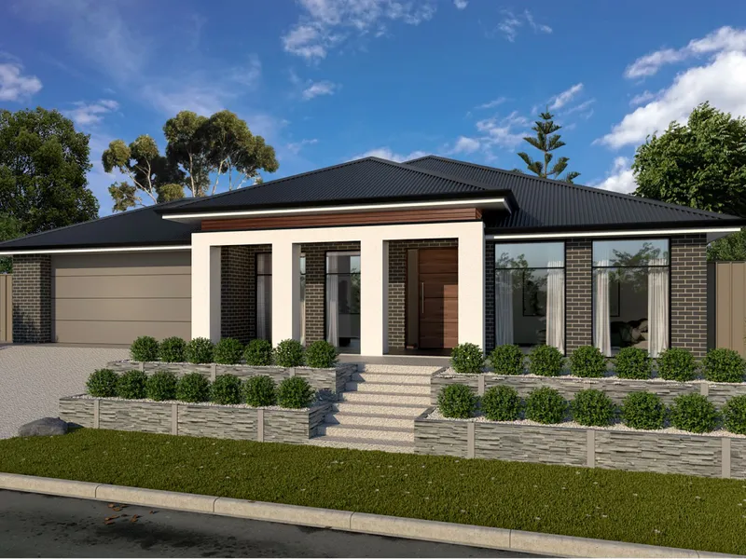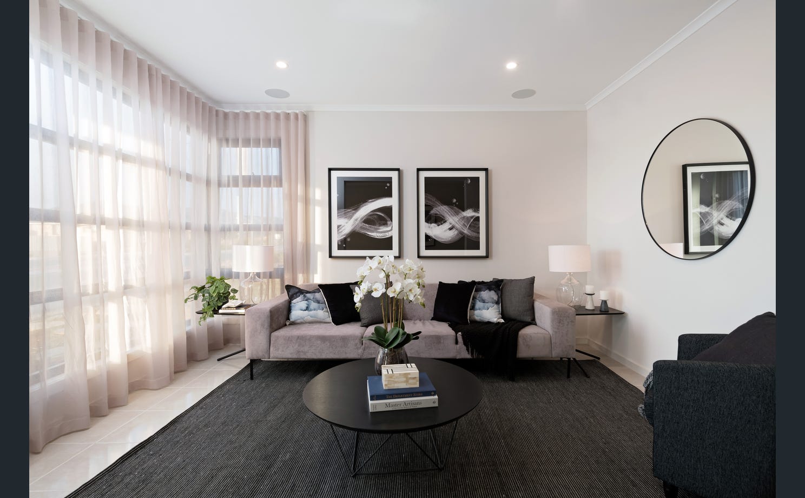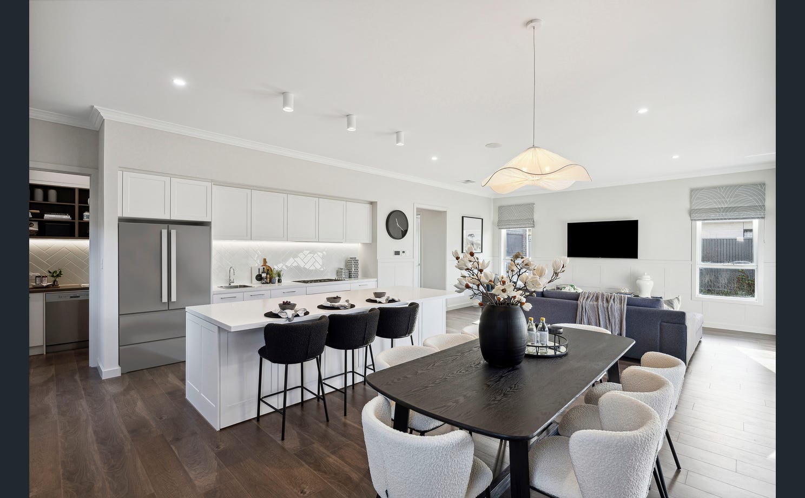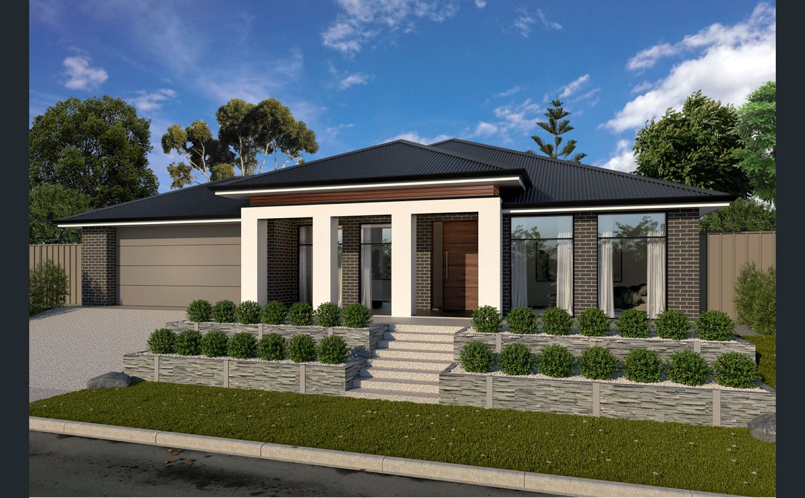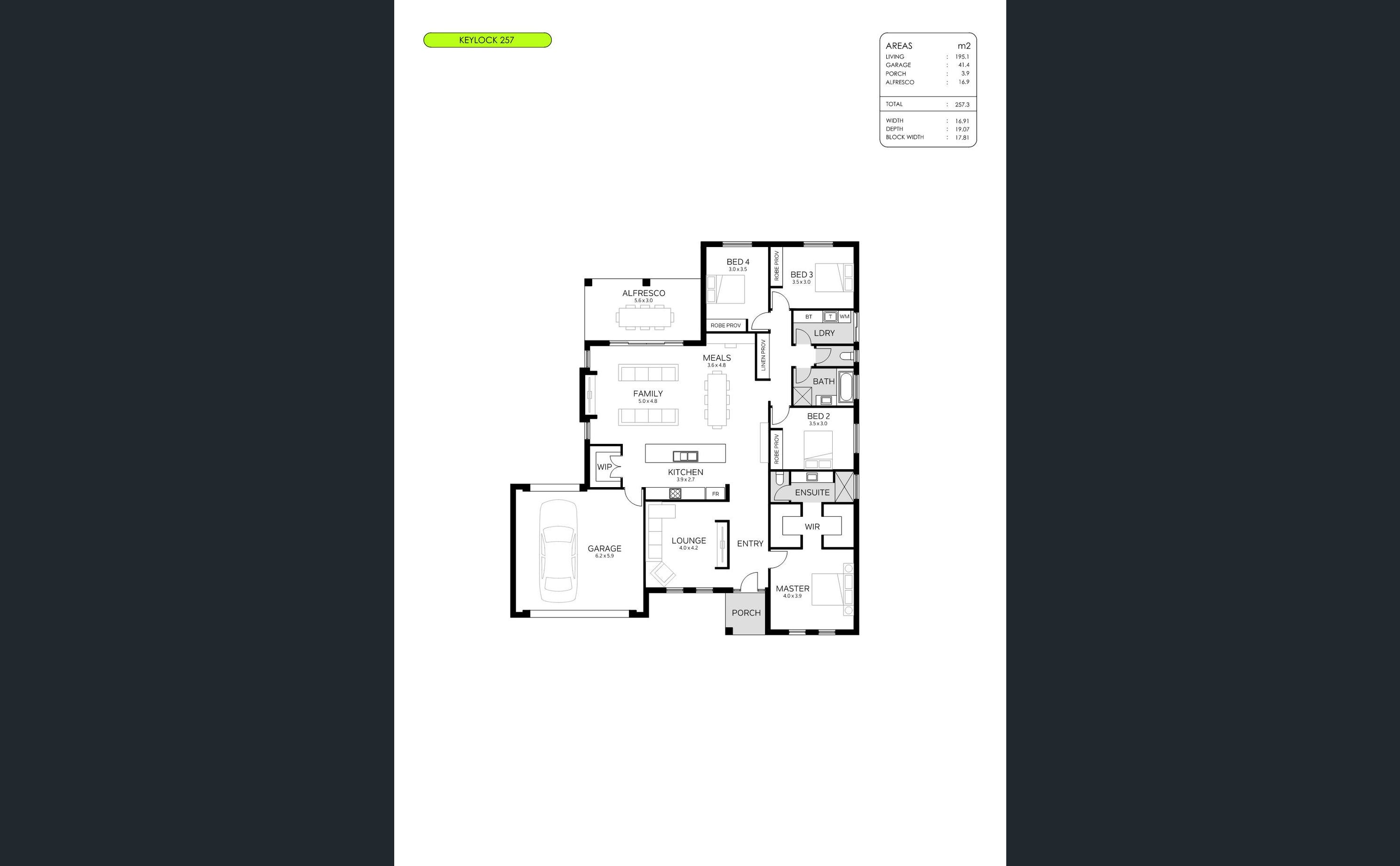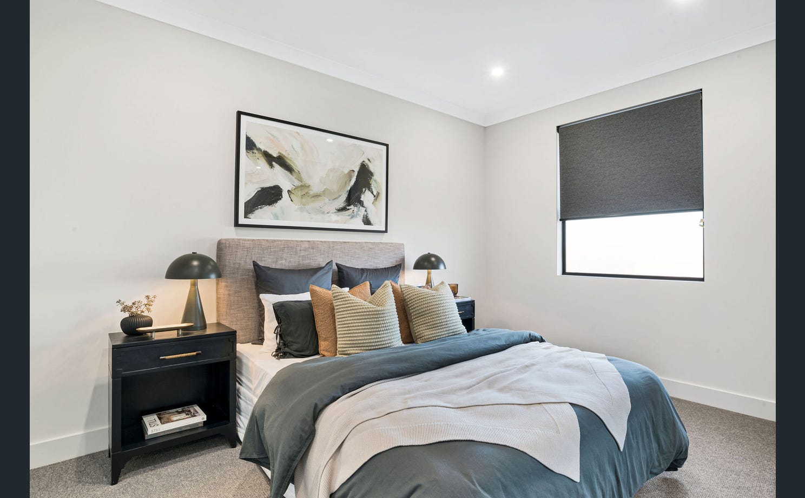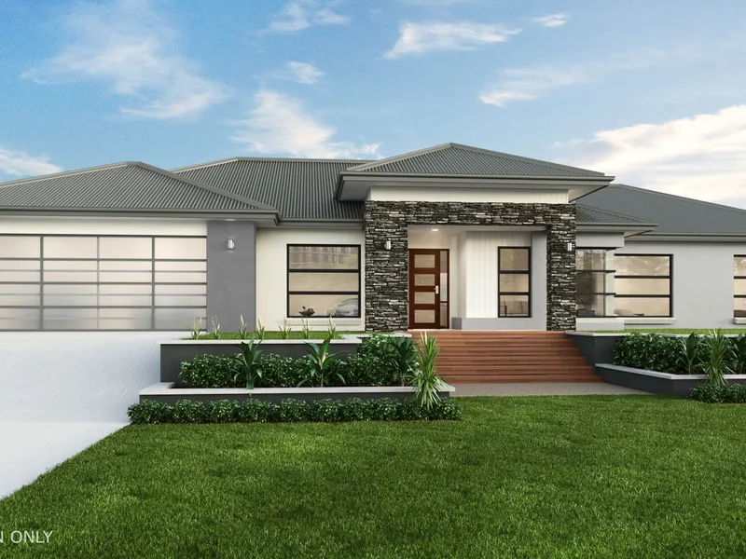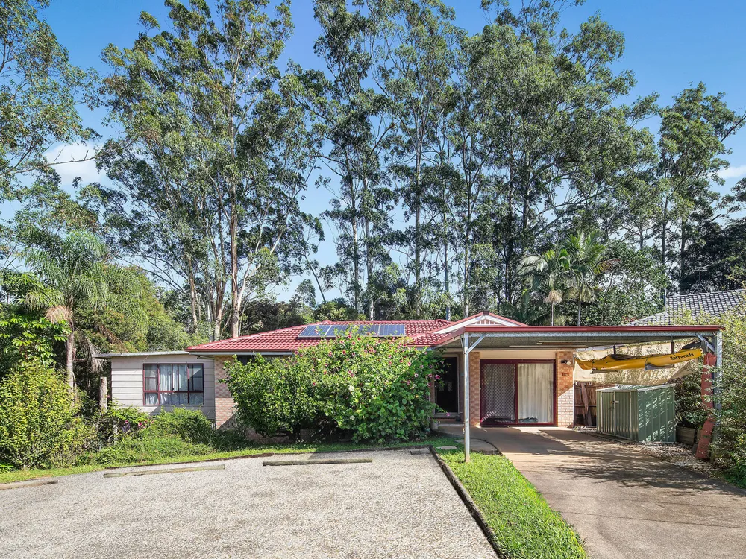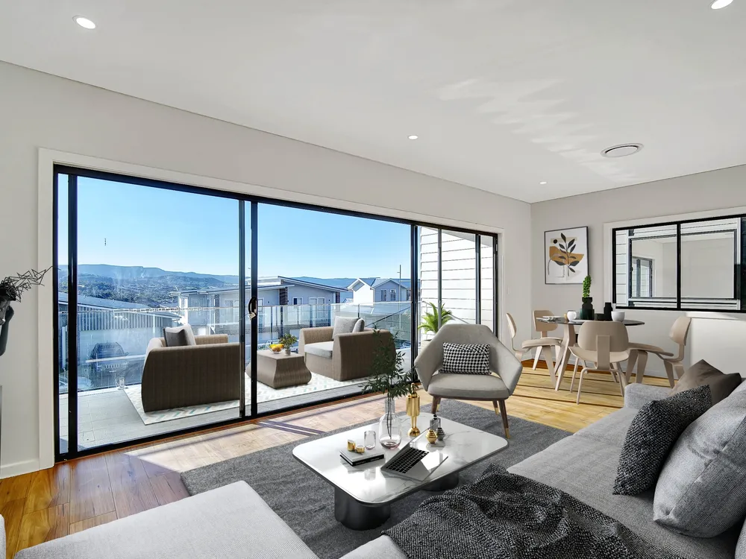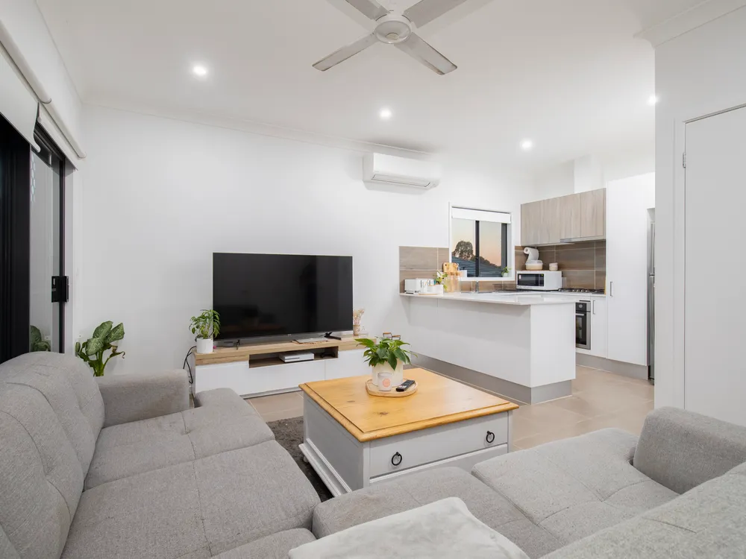Lot 1587 Lucerne Drive, Riverlea Park, SA, 5120
Overview
- house
- 4
- 2
- 2
- 540
Description
📞 Contact Chad Cooper on 0424 090 063 to learn more about this home or how we can tailor a design to suit your needs.
A Premium House & Land Package by Bradford Homes.
Set within the highly sought after “Riverlea Estate” in Riverlea Park this meticulously designed 4-bedroom family home offers the perfect balance of style, space, and modern convenience—all crafted with the renowned quality of Bradford Homes by Scott Salisbury.
Every aspect of this home has been thoughtfully curated, from the designer Walls Brothers kitchen to the luxurious master suite. Whether you’re entertaining guests, enjoying time with family, or simply unwinding in your private retreat, this home is built to elevate everyday living.
________________________________________
🏡 A Home Designed for You.
🏡 This home is not yet built, allowing you to personalise the design and finishes to suit your style and needs. Work with Bradford Homes’ expert team to create a home that perfectly reflects your vision.
📍 Riverlea isn’t just somewhere to live. It’s a whole new way of living.
📍 Come home to a grand new suburb that’s more visionary and more inspiring than anywhere else. With open space and recreation areas that will eventually be nine times larger than the Adelaide Botanic Gardens, and lakes and waterways that, when complete, could fill 440 Olympic size swimming pools, there’s nowhere else like Riverlea.
________________________________________
🏡 A Home That Redefines Modern Comfort.
✨ Spacious, light-filled open-plan design – Seamlessly blending indoor & outdoor living for year-round entertaining.
✨ Gourmet kitchen with walk-in pantry – Featuring 900mm Italian Smeg appliances, solid surface benchtops, and custom-designed cabinetry for a kitchen that’s both stylish and functional.
✨ Generous bedrooms with ample storage – The master suite boasts a luxurious walk-in robe, while all other bedrooms feature mirrored built-in robes.
✨ Sustainable & energy-efficient – A 6.6kW solar system ensures lower energy bills and smarter living.
✨ Elegant high-end finishes – From Smeg 900mm appliances to timber flooring and plush bedroom carpets, every detail exudes quality.
________________________________________
🔹 Premium Inclusions:
✅ Your choice of floor coverings throughout
✅ LED downlights for an energy-efficient, modern ambiance
✅ 2.7m high ceilings to ground and first floor & 2.4m door heights for a spacious, airy feel
✅ Ducted reverse-cycle air conditioning for year-round comfort
✅ Modern façade as pictured
✅ Built-in Robes to all bedrooms
✅ Walls Brothers custom-designed kitchen, tailored to your needs
✅ Overhead kitchen cupboards with canopy and/or built-in rangehood
✅ Italian Smeg 900mm cooktop, oven, rangehood & dishwasher
✅ Double garage with internal access
✅ Solid surface benchtops throughout for a timeless, sophisticated finish
✅ Generous site works & footings allowance for a seamless build process
✅ Concrete & Tiling to Alfresco
And so much more – crafted to the exceptional standard of the award-winning Scott Salisbury brand.
________________________________________
Why Build with Bradford Homes?
At Bradford Homes, we combine the renowned craftsmanship of Scott Salisbury with modern, innovative design, ensuring every home is built to the highest standards.
✅ Award-winning expertise in home design & construction
✅ A seamless, stress-free building process with expert guidance at every step
✅ Customisation options to tailor the home to your lifestyle
✅ Premium finishes & superior craftsmanship for long-term value
📍 We invite you to visit one of our exceptional display home locations, open Monday, Wednesday, and weekends from 1:00 to 5:00 pm, to begin planning your new home with one of Adelaide’s most esteemed builders. Partner with us to bring your dream home to fruition.
________________________________________
📞 Secure Your New Home Today!
🏡 Your future home in Riverlea Park is waiting—let’s make it yours.
Address
Open on Google Maps- State/county SA
- Zip/Postal Code 5120
- Country Australia
Details
Updated on May 17, 2025 at 1:20 pm- Property ID: 148052488
- Price: $957,857
- Property Size: 540 m²
- Bedrooms: 4
- Bathrooms: 2
- Garages: 2
- Property Type: house
- Property Status: For Sale
- Price Text: $957,857
- property_upper-price: 957857
Additional details
- Toilets: 2
- Ensuites: 1
- Land Size: 540m²
- Dishwasher: 1
- Rumpus Room: 1
- Living Areas: 2
- Solar Panels: 1
- Building Size: 257.3m²
- Garage Spaces: 2
- Remote Garage: 1
- Secure Parking: 1
- Built-in Wardrobes: 1
- Reverse-cycle Air Con: 1
- Outdoor Entertaining Area: 1
