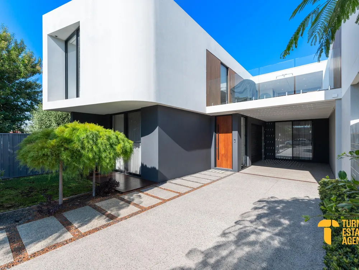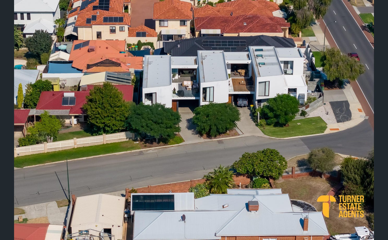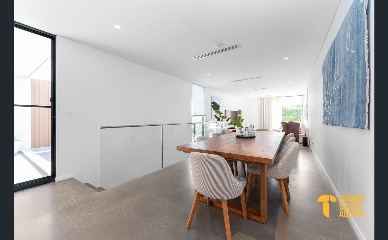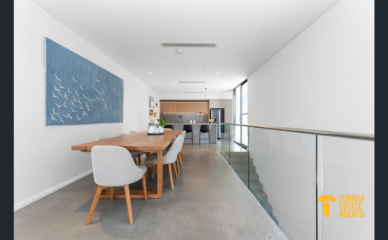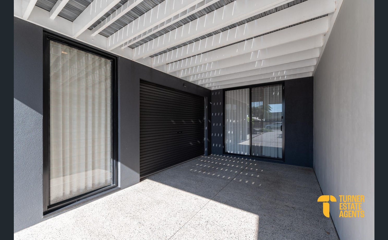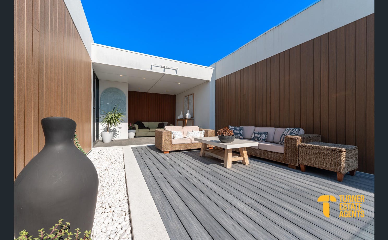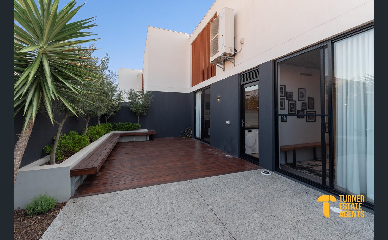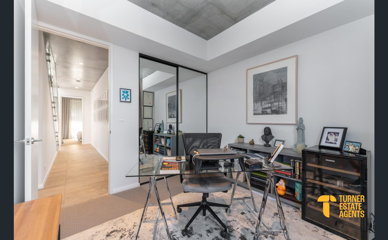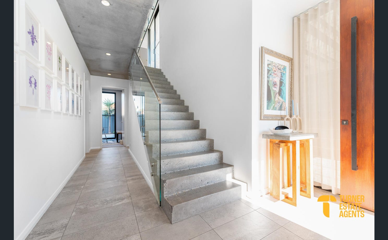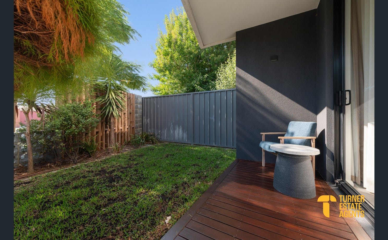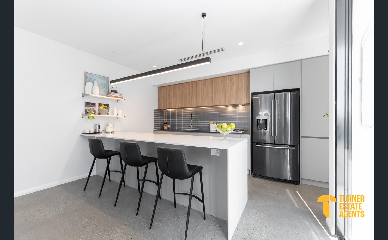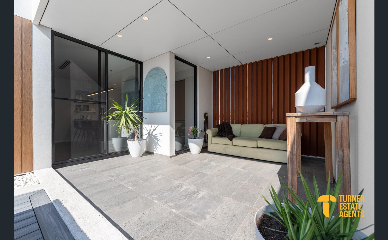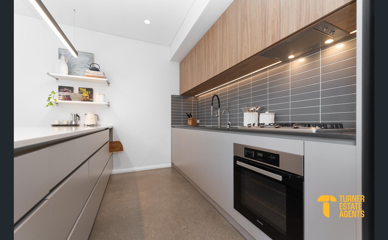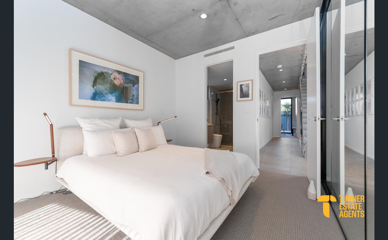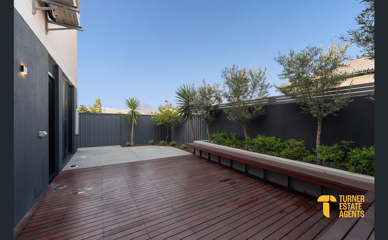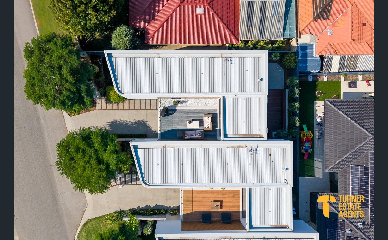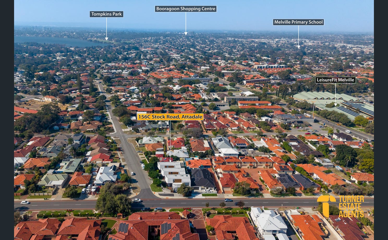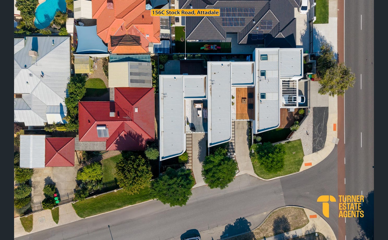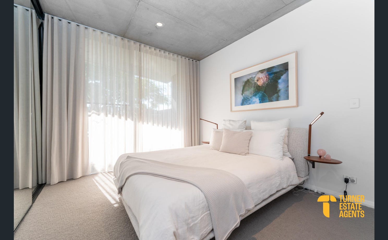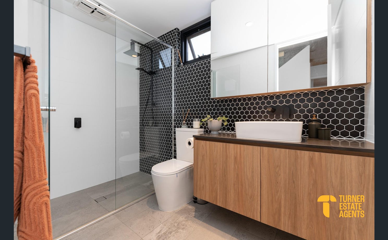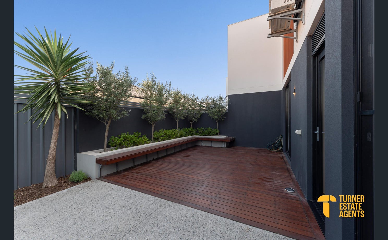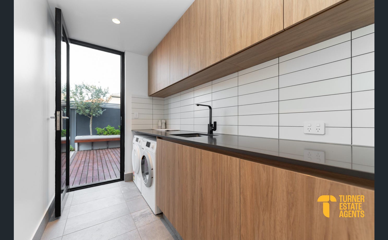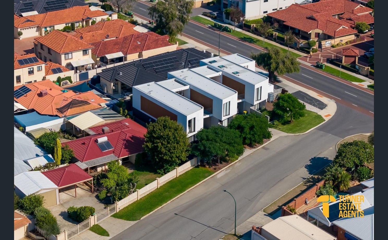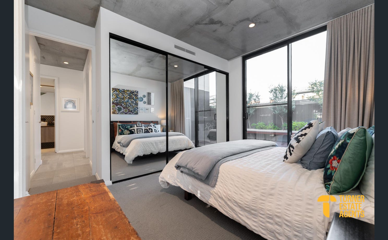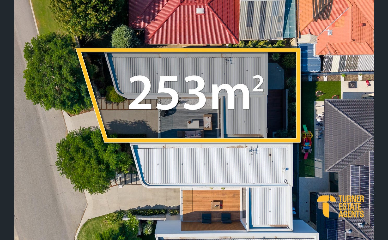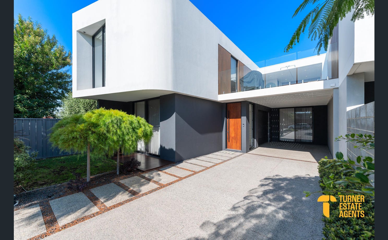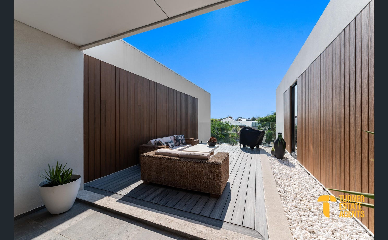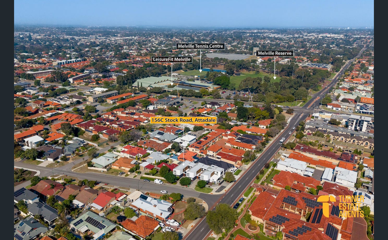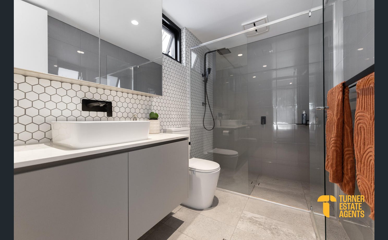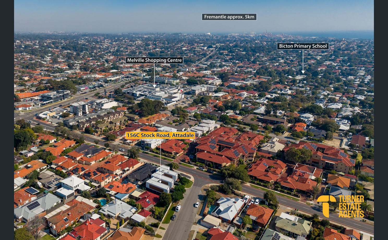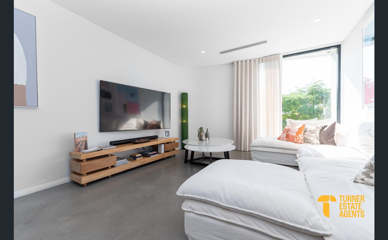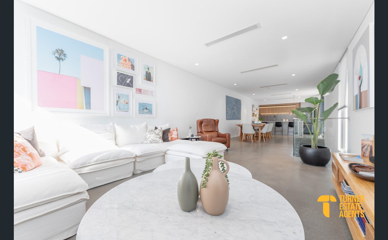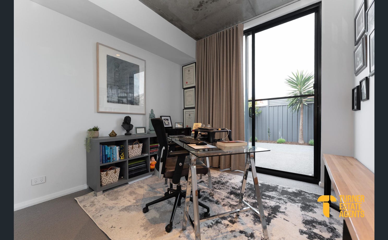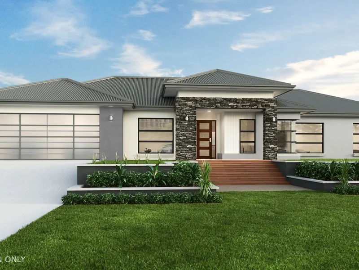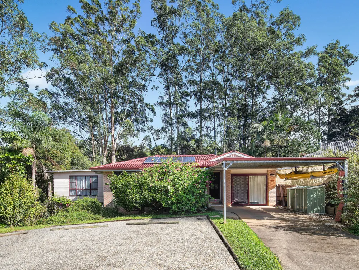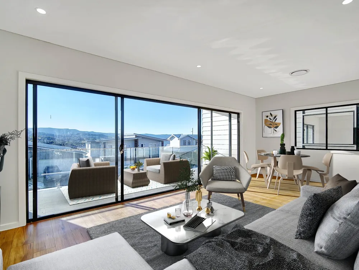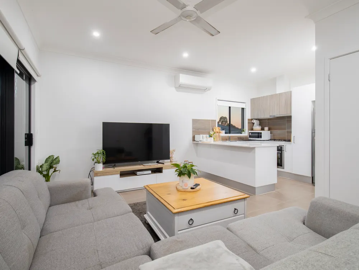Overview
- house
- 3
- 2
- 2
- 253
Description
Privately nestled behind a lush garden canopy, this striking residence at 156C Stock Road in Attadale blends architectural finesse with relaxed modern living. Every element, from the curved exterior lines to the tactile concrete finishes, has been carefully curated for timeless impact and everyday comfort.
Step inside to soaring ceilings and polished concrete floors that flow through the gallery-style entry and into the heart of the home. On the ground floor, the spacious master bedroom features floor-to-ceiling sheer curtains, a designer ensuite with full-height tiling and matte black fixtures, and opens onto a private landscaped courtyard. The two additional bedrooms include mirrored built in-robes, floor-to-ceiling block out curtains, and direct access to the tranquil rear courtyard. A stylish central bathroom showcases striking tilework and sleek finishes.
Upstairs, an expansive light-filled open-plan kitchen, dining, and living space forms the centrepiece. Framed by floor-to-ceiling windows and full-height sliding glass doors, this zone is anchored by a waterfall island bench and designer kitchen featuring two-tone cabinetry, integrated lighting, gas cooktop, and abundant storage. Seamless indoor-outdoor flow continues to a north-facing alfresco terrace with composite decking and built-in seating, the perfect place for entertaining or relaxing in privacy.
Additional highlights include a concealed laundry with matching timber cabinetry, ducted air conditioning, remote garage with adjoining carport, and fully enclosed, easy-care gardens. This bespoke home is a masterclass in refined low maintenance living in a highly sought after location.
Other features include:
• Two-story residence with sculptural street presence.
• High ceilings and floor-to-ceiling windows and sliding doors.
• Skylights.
• Polished concrete floors.
• Zoned living with separate upstairs entertaining and downstairs bedroom retreat.
• Concrete staircase with glass balustrade.
• Ducted reverse-cycle air conditioning.
• Landscaped front and rear courtyards with built-in bench seating and mature trees.
• Secure garage plus carport.
The townhouse is in close proximity to a range of amenities and natural attractions:
• 500 m to LeisureFit Melville and Melville Reserve.
• 400 m to Melville Plaza Shopping Centre.
• 2.1 km to Bicton Baths Reserve and East Fremantle Yacht Club.
• 2.7 km to Point Walter Golf Course.
• 3.2 km to Point Walter Reserve.
• 5.5 km to Fremantle.
*Disclaimer: This document has been prepared for advertising and marketing purposes only. It is believed to be reliable and accurate, but clients must make their own independent enquiries and must rely on their own personal judgment about the information presented. Turner Estate Agents provides this information without any express or implied warranty as to its accuracy. Any reliance placed upon it is at the client’s own risk. Turner Estate Agents accepts no responsibility for the results of any actions taken or reliance placed upon this document.
Address
Open on Google Maps- State/county WA
- Zip/Postal Code 6156
- Country Australia
Details
Updated on May 17, 2025 at 11:18 am- Property ID: 148053268
- Property Size: 253 m²
- Bedrooms: 3
- Bathrooms: 2
- Garages: 2
- Property Type: house
- Property Status: For Sale
- Price Text: Awaiting Price Guide
