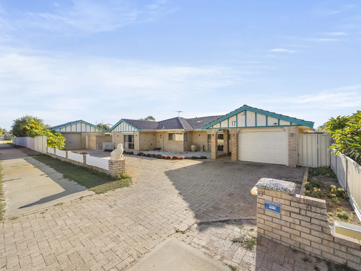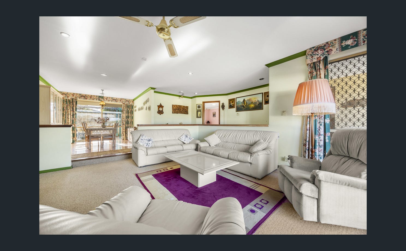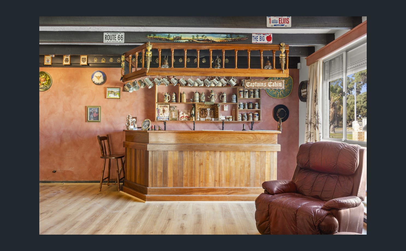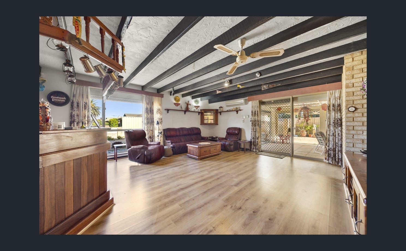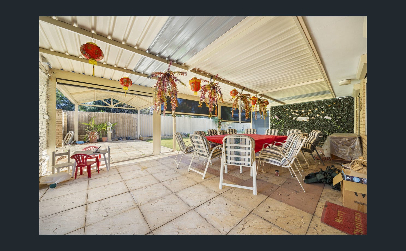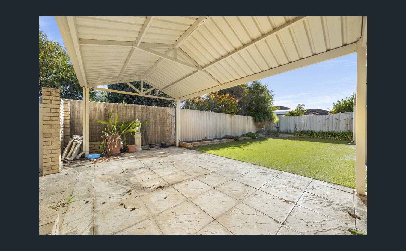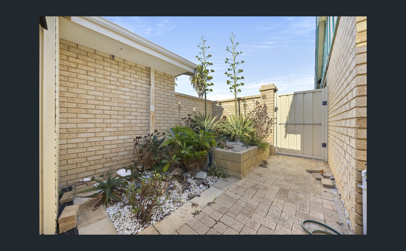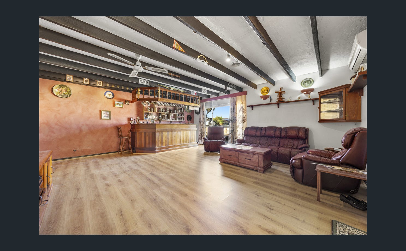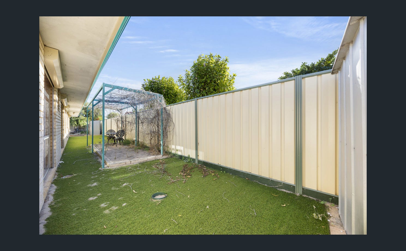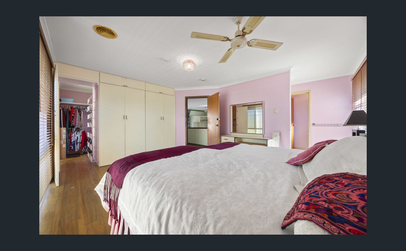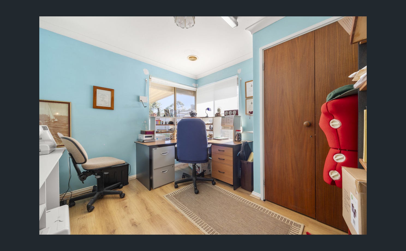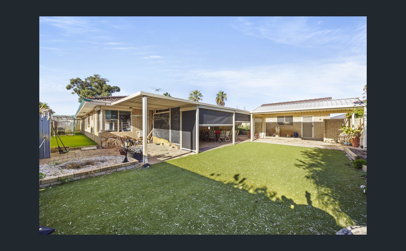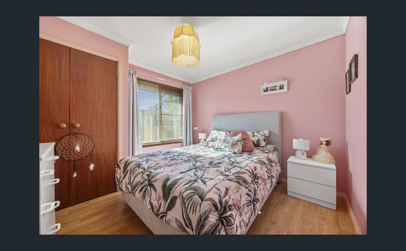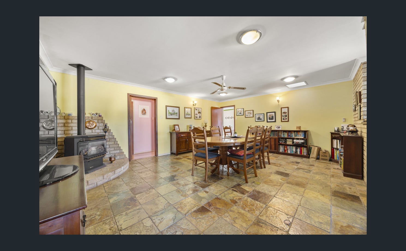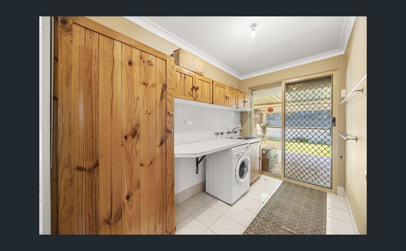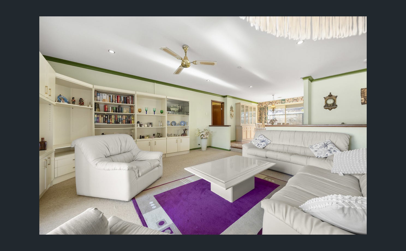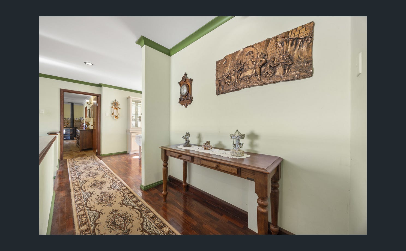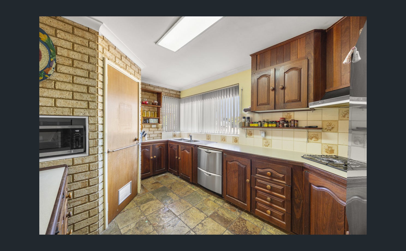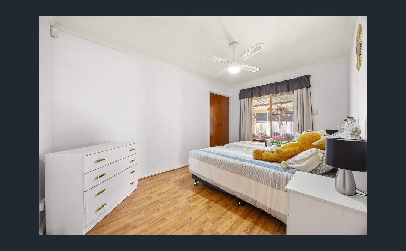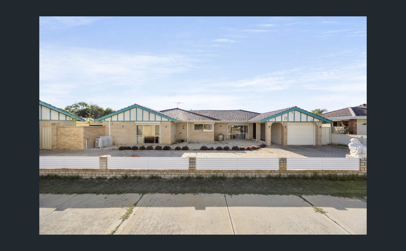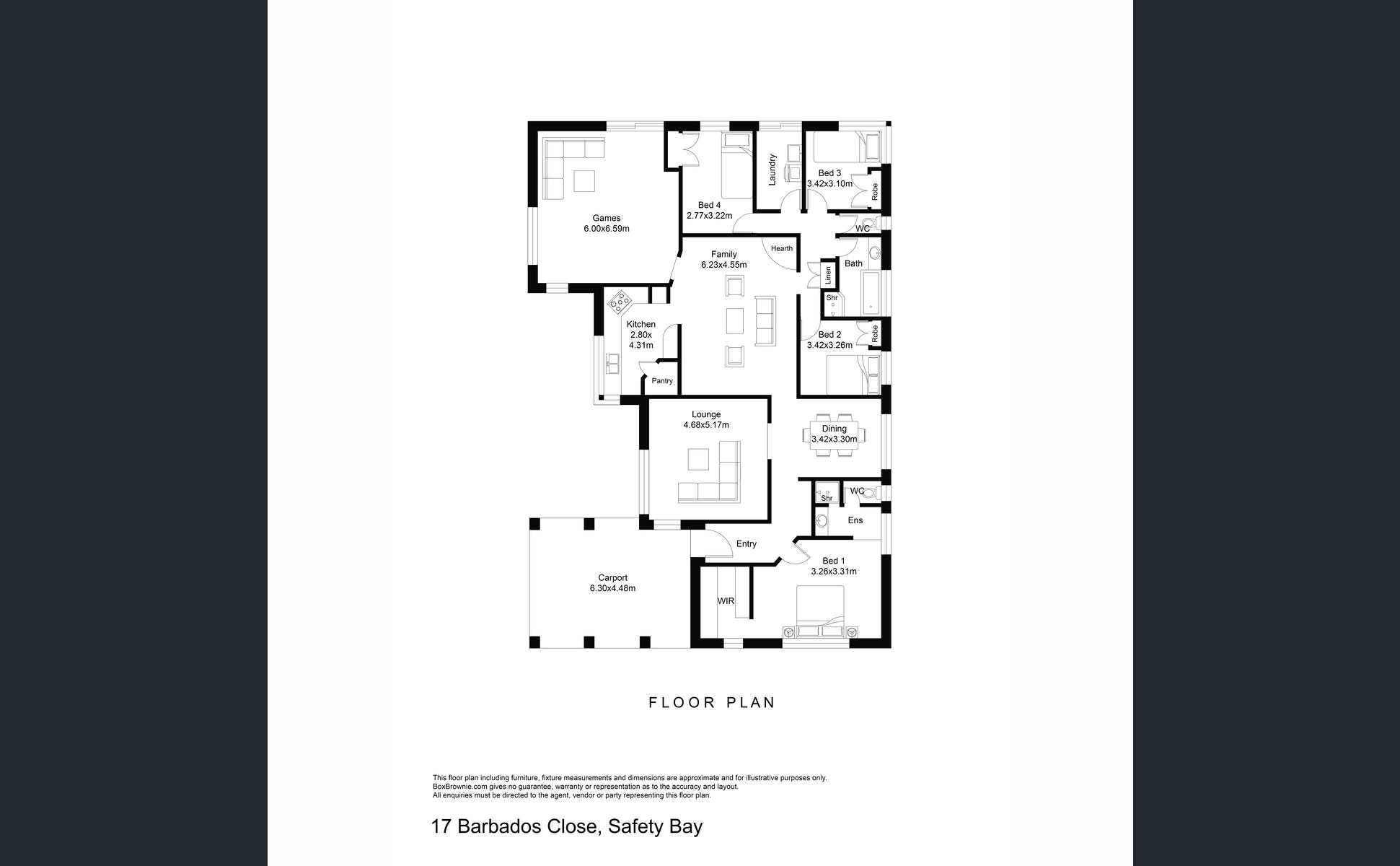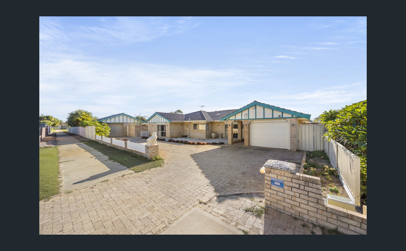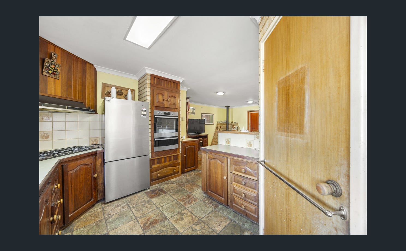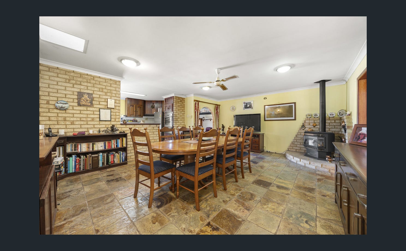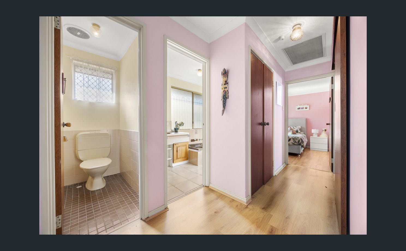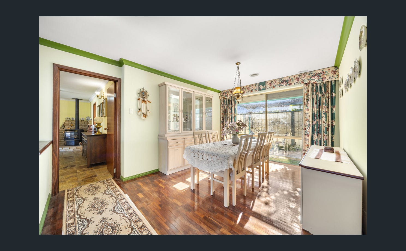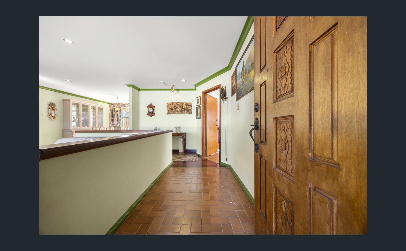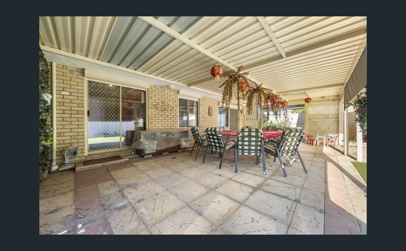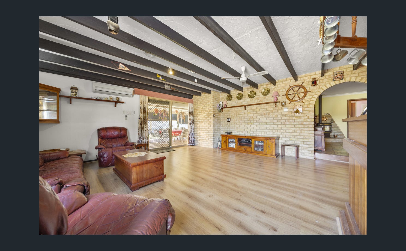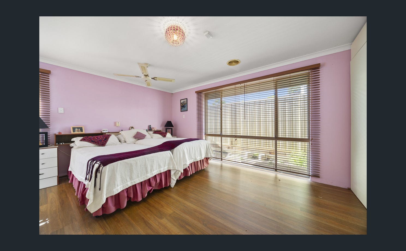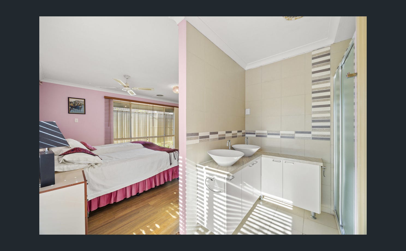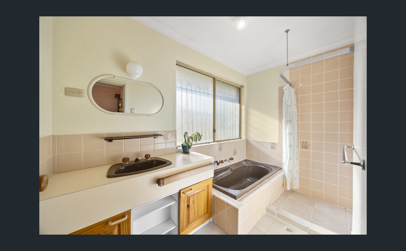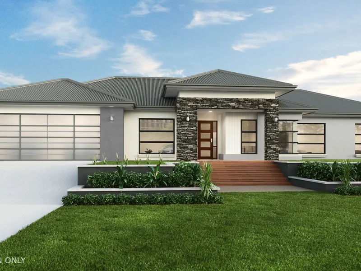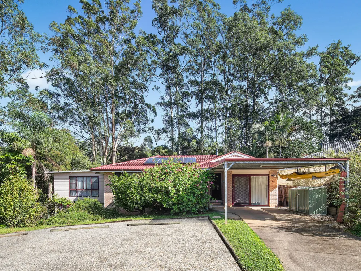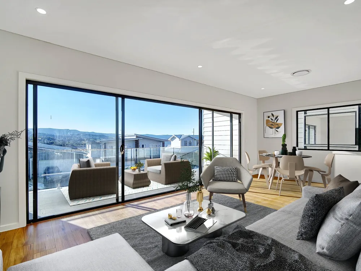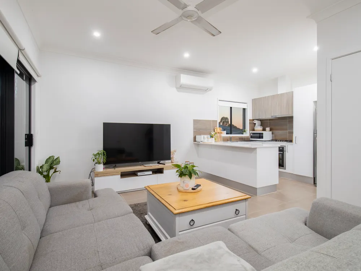Overview
- house
- 4
- 2
- 2
- 822
Description
What: A 4 bedroom, 2 bathroom family home with secure parking within both a carport and freestanding garage
Who: Families seeking a home they can truly make their own, in a convenient and park facing location
Where: In a premium setting with parkland, shopping and schooling within walking distance, and the sensational coastline a short drive away
Peacefully positioned to the end of a well-placed cul-de-sac with parkland just a few steps away, this fantastic 4 bedroom, 2 bathroom home provides spacious family living, with a choice of parking options and wraparound gardens for a range of entertaining or relaxation. The master suite is placed separately from the three minor bedrooms, with your multiple living options flowing throughout, including a generous lounge, separate dining area, central family hub and even a games room, with a large and sheltered alfresco to the rear for indoor to outdoor living. Located on a whopping 822sqm block within walking distance of schooling, this family orientated setting provides access to a range of retail options, including the Waikiki Shopping Village and nearby IGA, while your choice of parkland is extensive, with a large greenspace to the end of the street, and the wonderful Centenary Park just a short stroll further with its picturesque lake, plentiful wildlife and children’s play equipment to enjoy. The beaches and coastline are easily reached to ensure ample recreational options and full use of this outstanding and popular area, while your multitude of transport connections provide an easy daily commute as required.
Tucked back with tropical palms and a fenced border from the street, you have a secure carport with roller door to the right, with a paved driveway extending all the way to the left and your secondary garage or workshop, with the addition of a storage room or workspace within. The front of the property is an easy care design, with a large feature garden bed before the home, while a sheltered entry guides you inside to your tiled hallway. Your formal lounge awaits to the left, with a semi enclosed and sunken design providing an open, yet cosy feel throughout, with a cooling ceiling fan, carpet to the floor and plenty of natural light, while your separate dining space follows on, with views to the side garden and a flexibility in its use. Your master suite sits opposite and to the right, with timber effect flooring, another ceiling fan and an ultra-spacious layout for comfort, with an oversized walk-in robe and ensuite with a shower enclosure, corner vanity with dual sinks and private WC.
Your central family hub can be closed off from the front of the home for peaceful living, with striking slate flooring and another ceiling fan, plus a warming fire and a variety of layouts and uses, with both living and dining included. The kitchen is fully fitted with extensive cabinetry and storage options, with stainless-steel appliances including an in-built wall oven, gas cooktop and dual drawer dishwasher, with a full height corner pantry and plentiful bench space. Your three minor bedrooms are placed together for convenience and access to the family bathroom, with all furnished with double built-in robes and timber effect flooring, while the bathroom provides a shower, bath, vanity and separate WC. And your laundry completes the section, with cabinetry and counterspace, plus sliding door access to the gardens and a dual door linen closet to the hallway.
A considerably spaced games room finalises the interior of the residence, with a sunken design and feature arched entry, plus a variety of added comforts including a built-in bar for entertaining, a feature ceiling with beams and an effective split system air conditioning unit, with yet another ceiling fan and sliding door access directly to the alfresco. The sheltered patio runs along the length of the home, with café blinds able to enclose the space for year round use, and paving to the floor, while a gabled roof section extends outward for additional outdoor living. The sizeable backyard was created for minimal upkeep with a variety of garden beds, synthetic lawn and a secondary pergola to the side, while gardens sheds offer storage and external roller shutters extend to all windows for peace and privacy within.
And the reason why this property is your perfect fit? Because its spacious floorplan and wraparound gardens ensure complete comfort throughout, while the parkland position offers a premium setting to call home.
Disclaimer:
This information is provided for general information purposes only and is based on information provided by the Seller and may be subject to change. No warranty or representation is made as to its accuracy and interested parties should place no reliance on it and should make their own independent enquiries.
Address
Open on Google Maps- State/county WA
- Zip/Postal Code 6169
- Country Australia
Details
Updated on May 17, 2025 at 10:46 am- Property ID: 148033436
- Price: $839,000
- Property Size: 822 m²
- Bedrooms: 4
- Bathrooms: 2
- Garages: 2
- Property Type: house
- Property Status: For Sale
- Price Text: From $839,000
Additional details
- Toilets: 2
- Ensuites: 1
- Workshop: 1
- Land Size: 822m²
- Living Areas: 3
- Garage Spaces: 2
