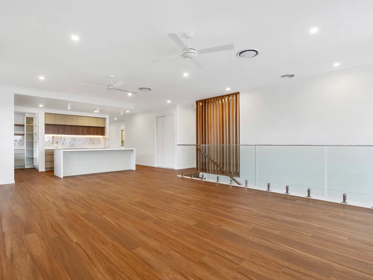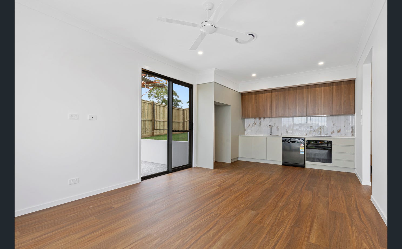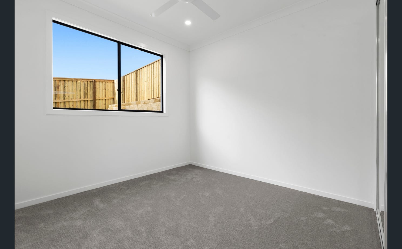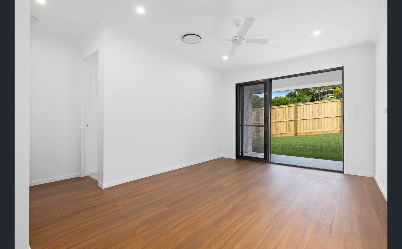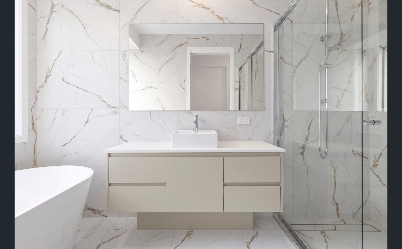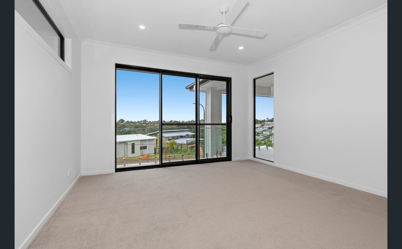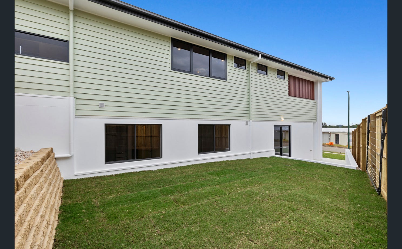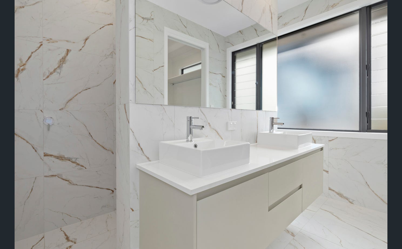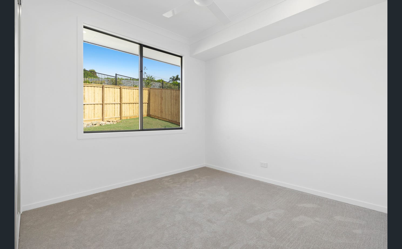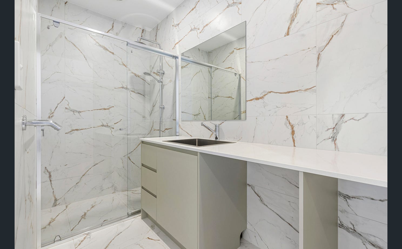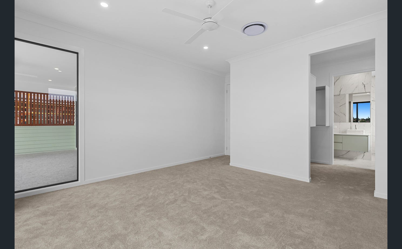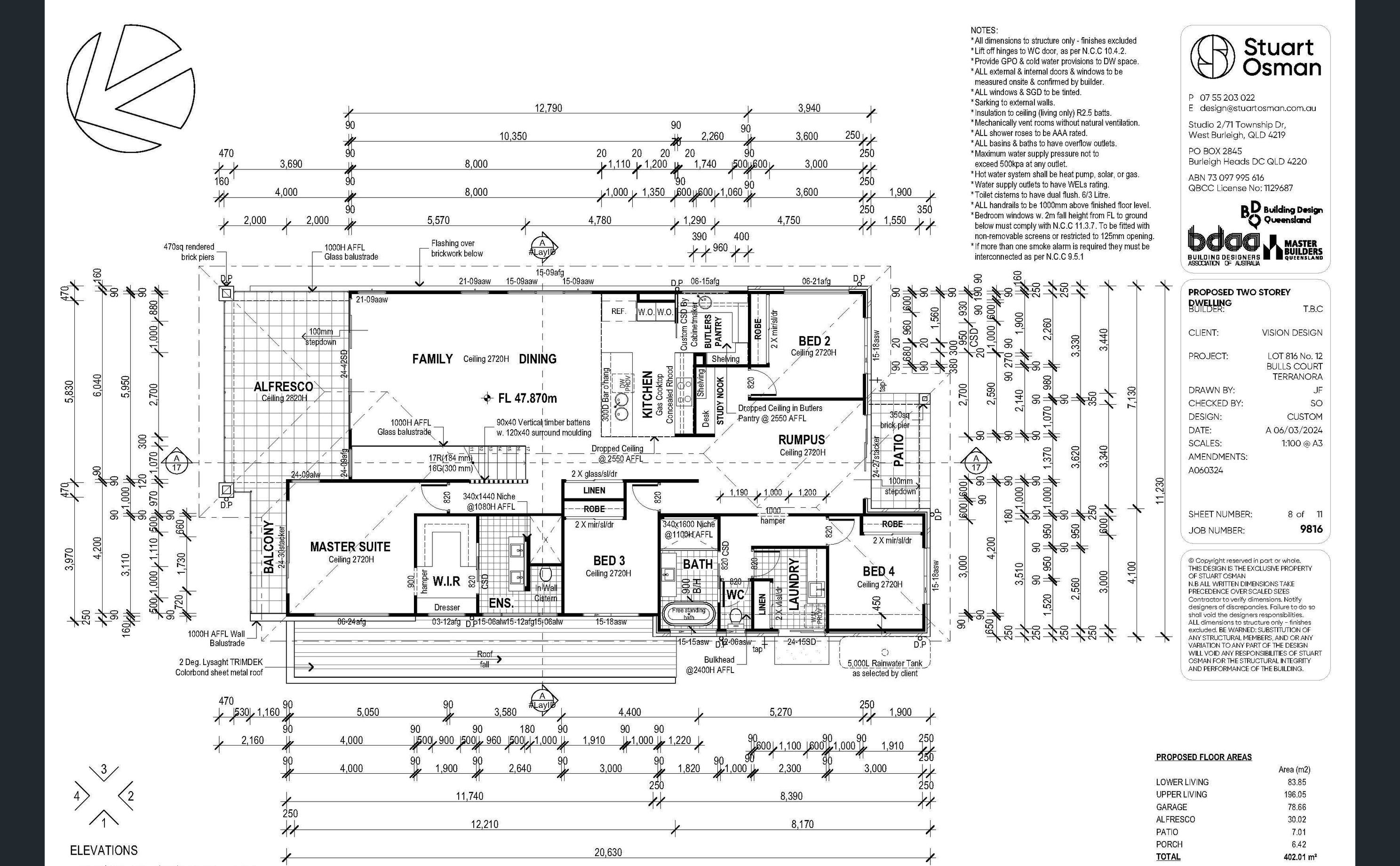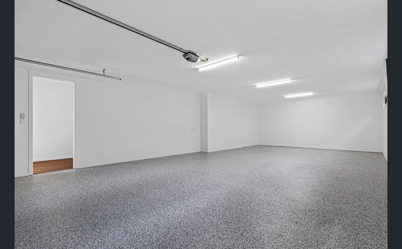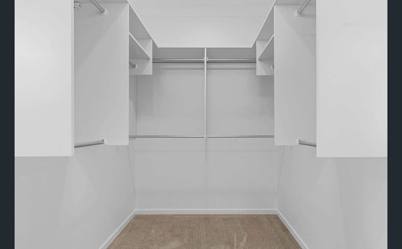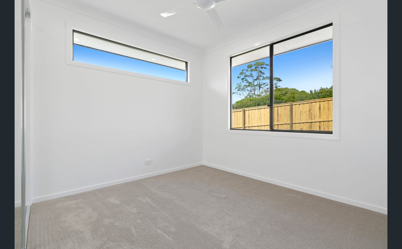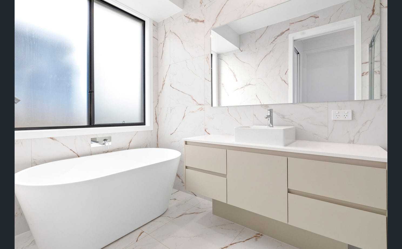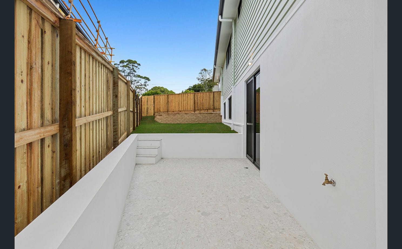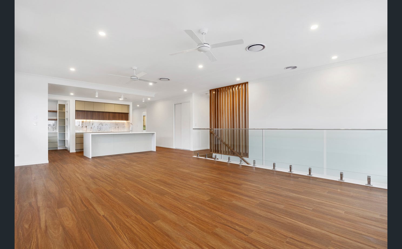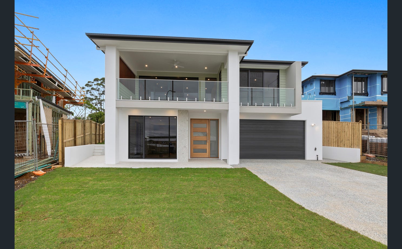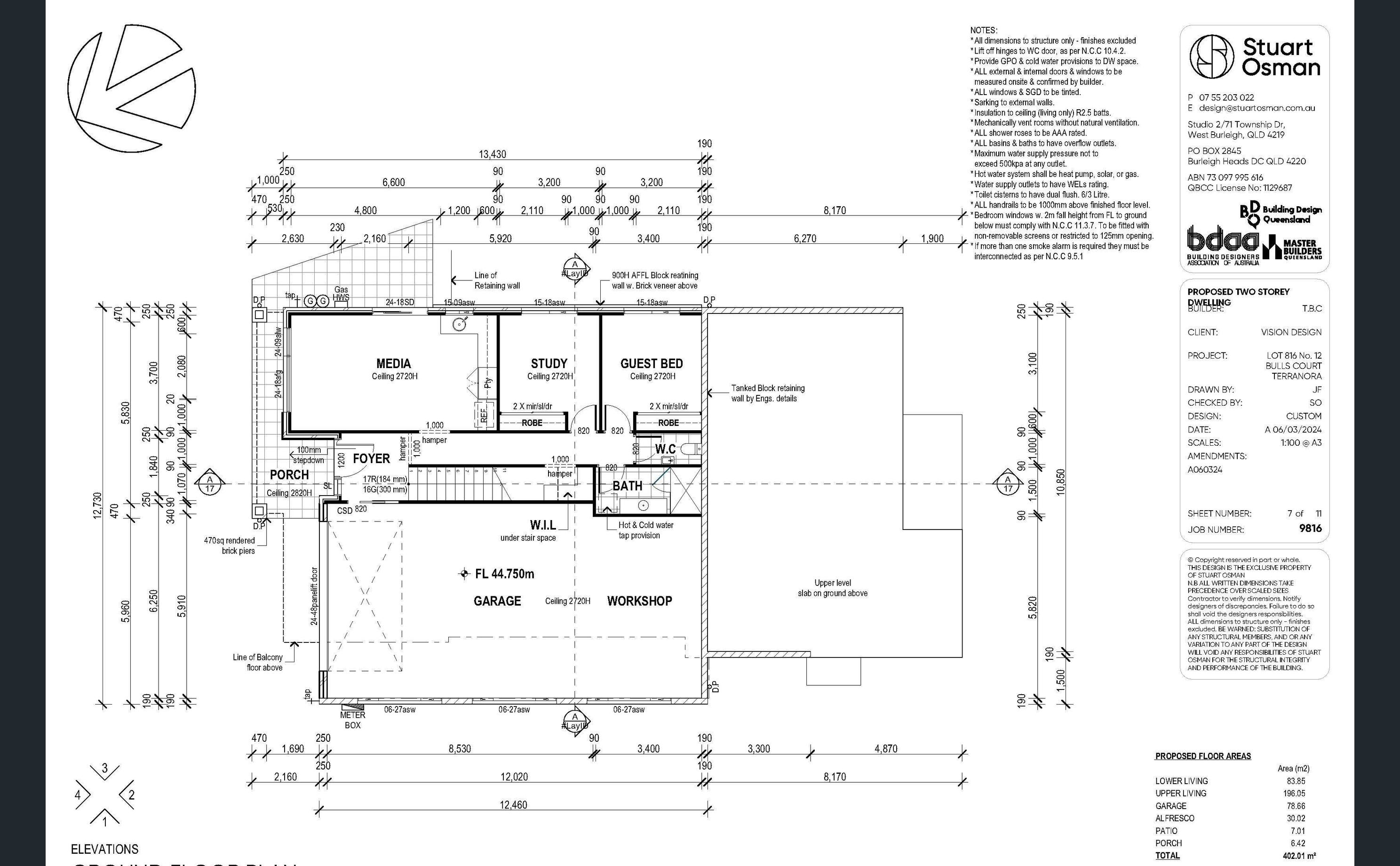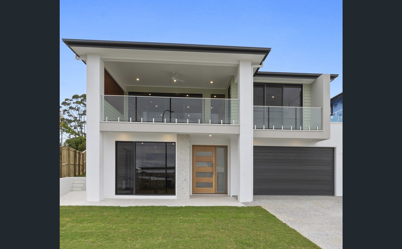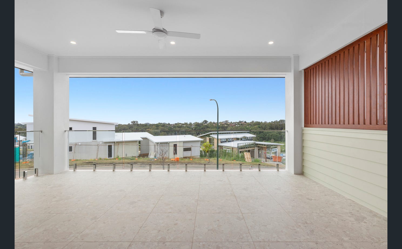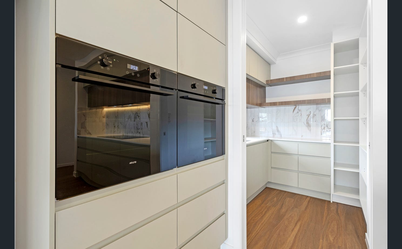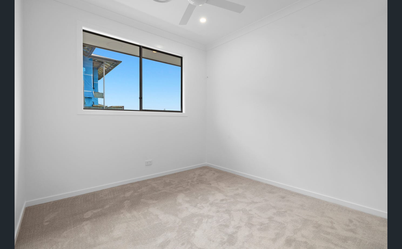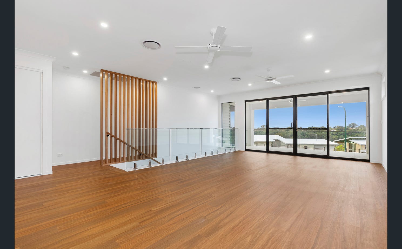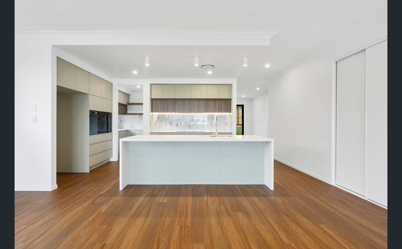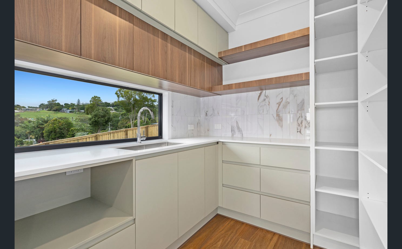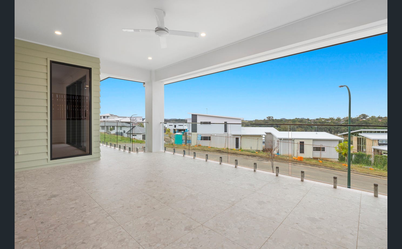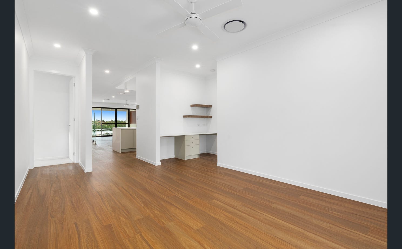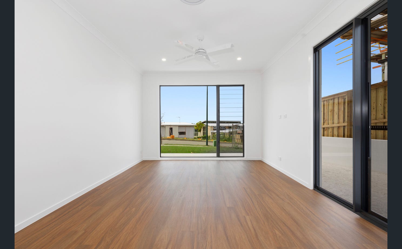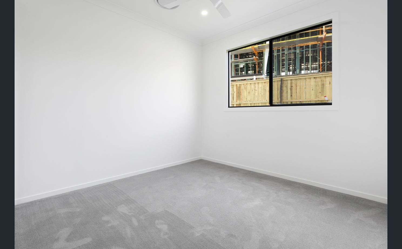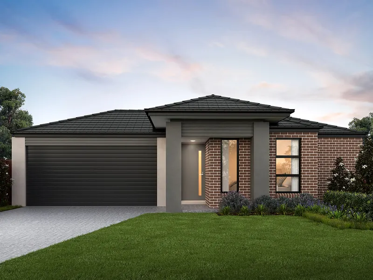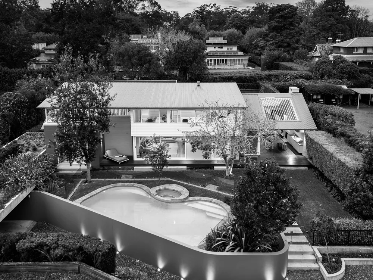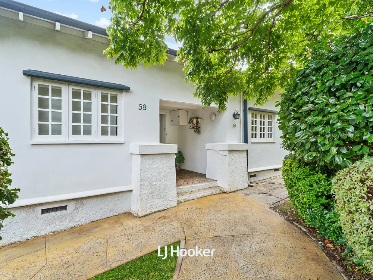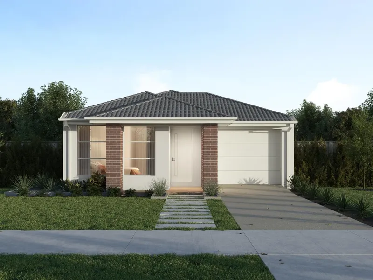Overview
- house
- 6
- 3
- 4
- 661
Description
Situated in a quiet cul-de-sac in the prestigious Altitude Living Estate, this brand-new, custom-designed two-level residence, offers outstanding versatility and comfort; ideal for growing families, multigenerational living, or dual occupancy potential.
Set on a 661 sqm block, the home enjoys a desirable north-east aspect and captures scenic views. The light-filled main residence occupies the upper level and features four spacious bedrooms, including a master suite with walk-in robe, private balcony, and a beautifully finished ensuite.
At the heart of the home is an open-plan kitchen, dining, and living area with a butler’s pantry and seamless access to a covered alfresco, perfect for year-round entertaining. A rumpus room adds a second living area, while a study nook offers a quiet workspace. This level also includes a stylish family bathroom, separate WC, full laundry, and excellent storage throughout.
The lower level features a fully self-contained two-bedroom granny flat with its own private entrance. It includes a modern wet bar, open-plan living and dining area, bathroom with internal laundry, ample storage, and its own alfresco space; ideal for extended family, guests, or rental income.
An oversized four-car garage provides ample room for vehicles, storage, or workshop use. The fully fenced yard has plenty of space for kids or pets to play and room to add a small pool.
Finished with high-quality inclusions throughout, this home blends practicality, space, and comfort in one of Terranora’s most desirable locations.
Key Features:
• Six bedrooms: four in the main home, two in the granny flat.
• Sophisticated bathrooms with floor-to-ceiling tiles.
• 2.7m ceilings and high doors for a light, airy feel.
• Main home includes master with ensuite and balcony, two living areas,
study nook, butler’s pantry, full laundry, and generous storage.
• Covered alfresco with space for a pool.
• Self-contained granny flat with private entrance, wet bar, open-plan layout,
laundry, and alfresco.
• Oversized four-car garage.
• Fully fenced yard.
• 661 sqm block with north-east aspect.
• 400 sqm building size.
Location:
Minutes from the new Tweed Valley Hospital, Gold Coast Airport, major shopping centres, cafes, and prestigious schools.
Please contact us for more information.
Address
Open on Google Maps- State/county NSW
- Zip/Postal Code 2486
- Country Australia
Details
Updated on May 17, 2025 at 10:24 am- Property ID: 148053996
- Price: $2,000,000
- Property Size: 661 m²
- Bedrooms: 6
- Bathrooms: 3
- Garages: 4
- Property Type: house
- Property Status: For Sale
- Price Text: Price Range: $2,000,000 - $2,100,000
Additional details
- Balcony: 1
- Land Size: 661m²
- Dishwasher: 1
- Water Tank: 1
- Fully Fenced: 1
- Building Size: 400m²
- Remote Garage: 1
- Open Car Spaces: 4
- Built-in Wardrobes: 1
- Reverse-cycle Air Con: 1
- Outdoor Entertaining Area: 1
