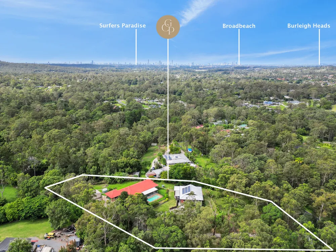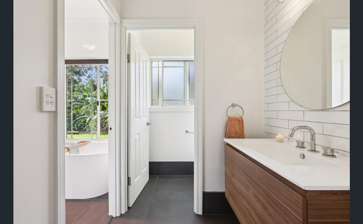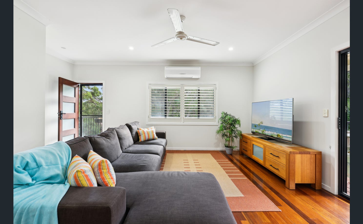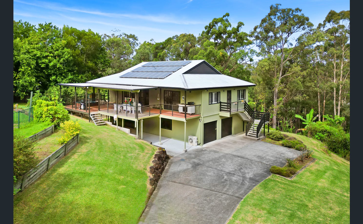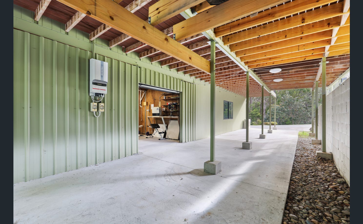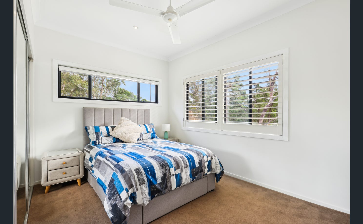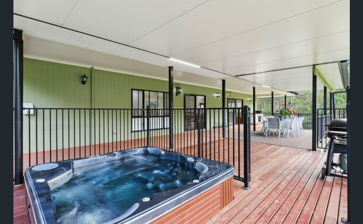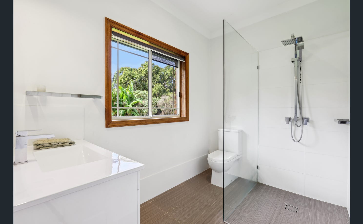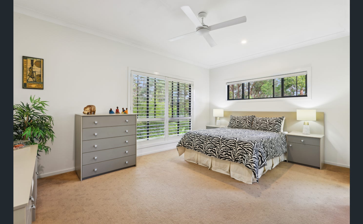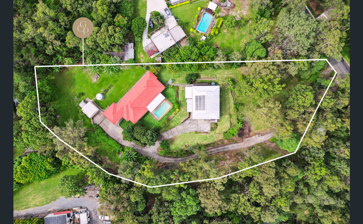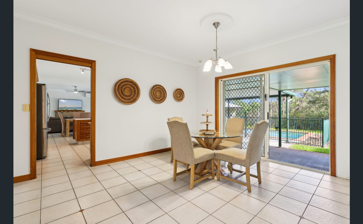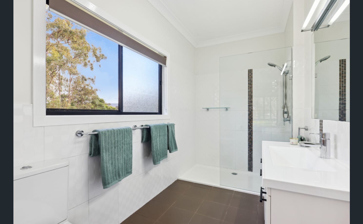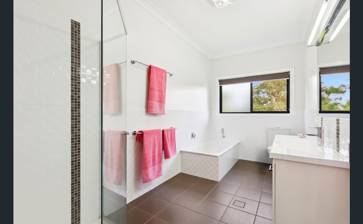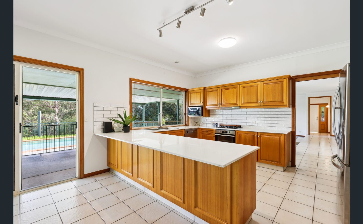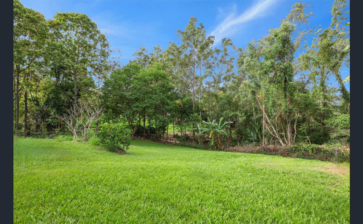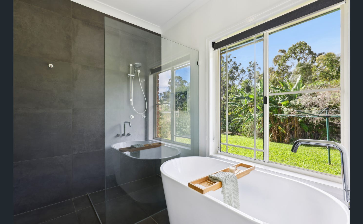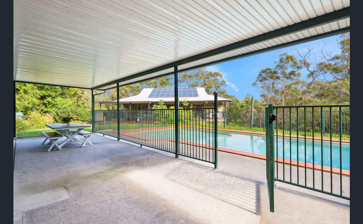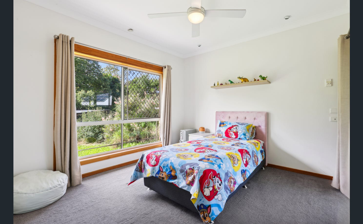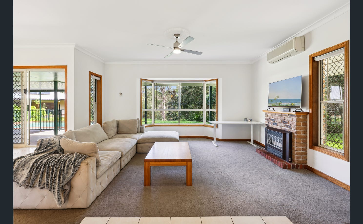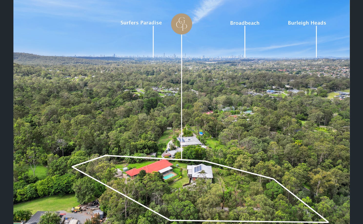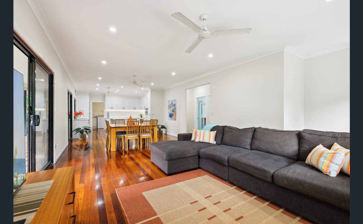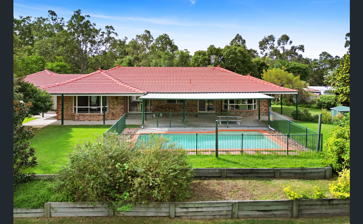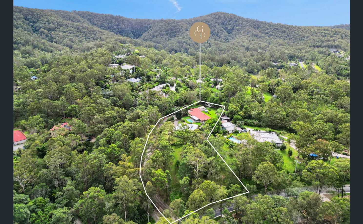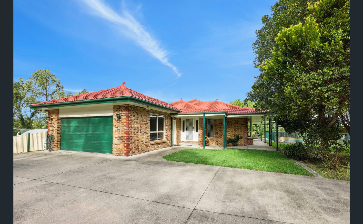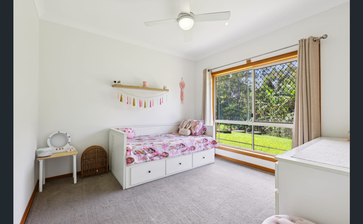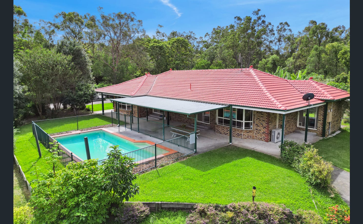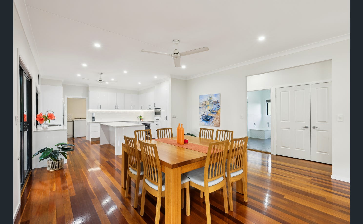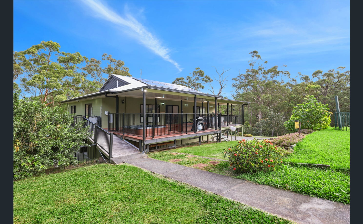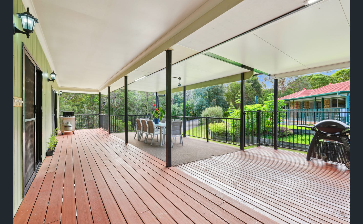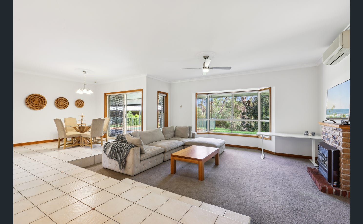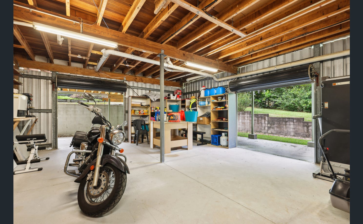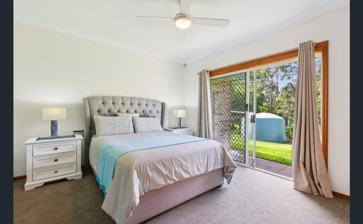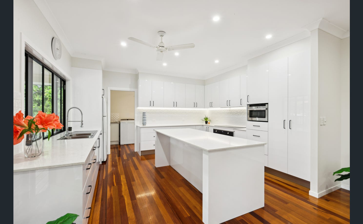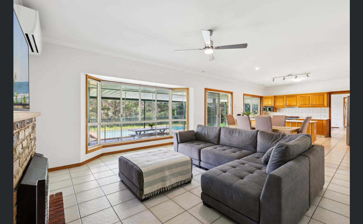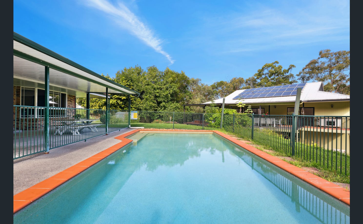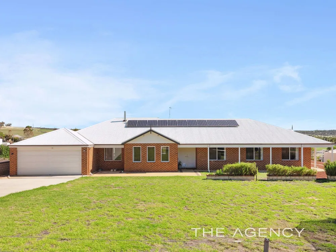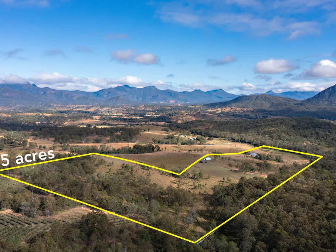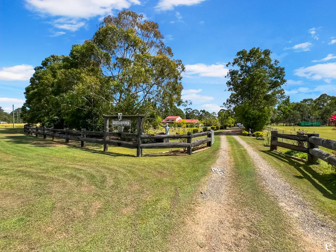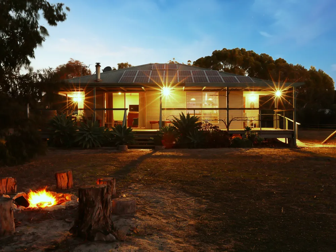Overview
- rural
- 7
- 4
- 14
- 7
Description
FOR SALE BY EXPRESSIONS OF INTEREST
Experience the ultimate in versatility and comfort with this rare dual-residence estate, nestled on 1.97 acres of lush acreage in the highly sought-after Acreage precinct of Nerang. Featuring two full-size homes thoughtfully designed for multigenerational living, guest accommodation, or rental potential, this unique property offers the perfect balance of privacy and convenience.
Discover what premium acreage living is like, immersed in nature, surrounded by landscapes teeming with native wildlife, yet just minutes from everything the Gold Coast is famous for- a one-of-a-kind opportunity to live, invest, and thrive- all in one remarkable location.
Framed by beautifully landscaped, low-maintenance gardens and trees, the private driveway into the property effortlessly guides you to two separate entrances-each leading to a full-sized home, thoughtfully positioned for maximum privacy and independence. Elegantly designed with a seamless blend of classic charm and modern style, both homes total a massive 810m2 of internal area, offering a refined yet relaxed lifestyle that combines space, comfort, and unexpected sophistication that must be seen to be appreciated.
Primary Home: “Spacious interiors refined with classic elegance and modern comfort”
• Multiple living areas with expansive family room, dining room and separated sunken lounge area
• All living areas with large windows throughout, A/C, fans, modern lighting and external access to patio and pool
• Spacious kitchen with sweeping stone benches, stainless steel appliances, gas cooktop and plenty of storage
• 4 nicely separated bedrooms for added privacy with BIR, large windows and fans
• Extra-large master suite with WIR, private modern ensuite, external access and views to rear gardens
• Contemporary main bathroom with open vanity, bath, shower and separate W/C, perfect for busy school mornings
• Large separated laundry with easy external access
• Double lock-up garage with remote and internal access
• Gas fireplaces in living areas
• 20,000L Water tank for gardens and pool
• Solar Power installed
Secondary Dwelling: “Sleek modern living meets intelligent design and boundless potential.”
• Generous open plan design with hardwood timber floors in lounge and dining areas and easy access to deck
• Large windows for plenty of natural light, A/C and modern lighting throughout
• State-of-the-art Chef’s kitchen complete with sweeping stone bench tops, island, breakfast bar, integrated DW, induction cooktop and XL Baker’s oven
• Butler’s pantry and laundry combination for added practicality with deck access
• Direct stair access from front/first floor of property
• Spacious bedrooms with BIR, fans and plantation shutters
• Generous master with XL walk-in robe, A/C, fan and large ensuite with shower and bath
• Large main bathroom easily accessible from living areas and bedrooms
• Wrap-around, undercover deck areas perfect for entertaining with easy access to pool area
• Undercover Spa and BBQ areas on veranda
• Quad-garage with 2 door, remote entry on first floor
• Additional space beneath the home offers endless potential-ideal for a family games room, workshop, or whatever your lifestyle inspires.
• Added toilet in workshop, ready for conversion
• Built-in Vacuum system installed
• Solar Panels installed
• 10,000L Water Tank for gardens
Outdoors:
• Expansive 7,983m2 estate with private driveway access to both dwellings
• Large tropical swimming pool central to the property, within easy access to both homes
• Multiple separated park-like gardens, perfect for addition of playground, fire pit or even livestock
• Large double 6×6 shed with electricity and access via driveway
• Room for large boat, caravan or trailers
Additional extras:
• Installed solar power system in both homes
• Installed termite barrier on property
• Security screens throughout both homes
• 2x Water tanks: 20,000L near home 1, 1×10,000L near home 2
• 2x Biocycle septic tanks
Location:
Situated in the heart of Hinterland Nerang, effortlessly blending serene privacy with unbeatable convenience. Close proximity to local public and private schools, local shops, family friendly parks, and public transport options. Only a short drive to major shopping centres, Gold Coast beaches, and the M1 motorway.
Rarely does a property offer such versatility in such a prime location. Perfectly suited for multigenerational families or those looking to capitalise on strong rental demand, this unique dual-living residence is an opportunity that cannot be missed. If you’re ready to discover and embrace all the possibilities that acreage living has to offer, we invite you to experience it for yourself.
For more information or inspection times, please contact John Santos on 0449994118.
Disclaimer: In the preparation of this information, we have used our best endeavours to ensure that the information contained herein is true and accurate, and accept no responsibility and disclaim all liability in respect of any errors, omissions, inaccuracies or misstatements that may occur. Prospective purchasers should make their own enquiries to verify any information contained herein.
Address
Open on Google Maps- State/county QLD
- Zip/Postal Code 4211
- Country Australia
Details
Updated on May 16, 2025 at 11:36 pm- Property ID: 148013616
- Property Size: 7 m²
- Bedrooms: 7
- Bathrooms: 4
- Garages: 14
- Property Type: rural
- Property Status: For Sale
- Price Text: Just Listed!
Additional details
- Deck: 1
- Shed: 1
- Study: 1
- Toilets: 5
- Ensuites: 2
- Workshop: 1
- Broadband: 1
- Courtyard: 1
- Land Size: 7,972.31m²
- Dishwasher: 1
- Indoor Spa: 1
- Water Tank: 1
- Floorboards: 1
- Gas Heating: 1
- Outdoor Spa: 1
- Solar Panels: 1
- Building Size: 810m²
- Garage Spaces: 6
- Remote Garage: 1
- Carport Spaces: 2
- Secure Parking: 1
- Open Car Spaces: 6
- Solar Hot Water: 1
- Air Conditioning: 1
- Built-in Wardrobes: 1
- Ducted Vacuum System: 1
- Outdoor Entertaining Area: 1
- Swimming Pool - In-ground: 1
Features
- Air Conditioning
- Broadband
- Building Size
- Built-in Wardrobes
- Carport Spaces
- Courtyard
- Deck
- Dishwasher
- Ducted Vacuum System
- Ensuites
- Floorboards
- Garage Spaces
- Gas Heating
- Indoor Spa
- Land Size
- Open Car Spaces
- Outdoor Entertaining Area
- Outdoor Spa
- Remote Garage
- Secure Parking
- Shed
- Solar Hot Water
- Solar Panels
- Study
- Swimming Pool - In-ground
- Toilets
- Water Tank
- Workshop
