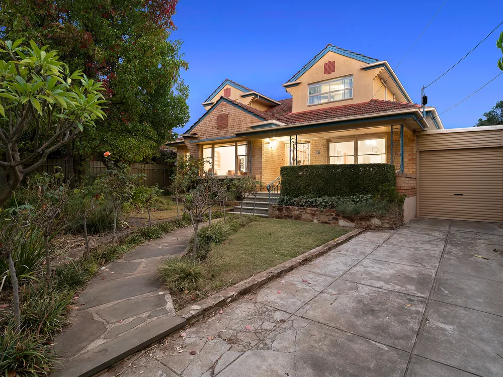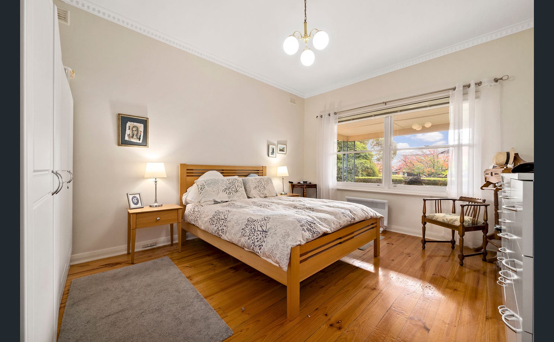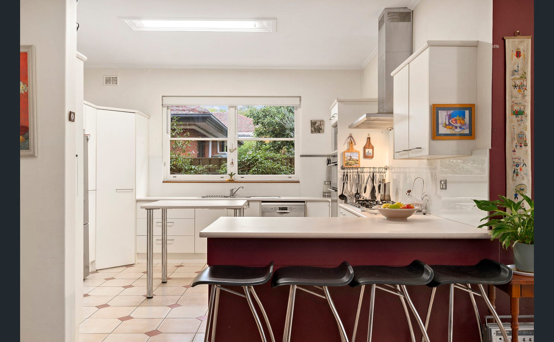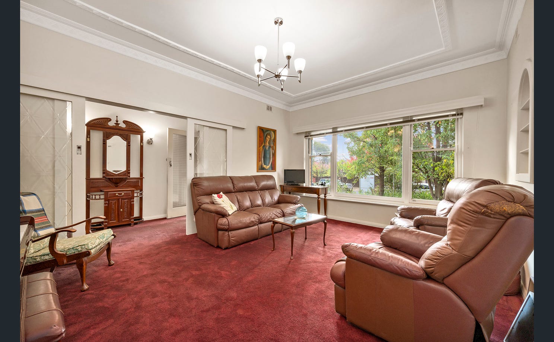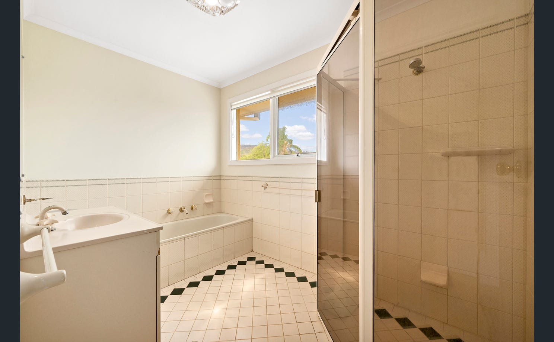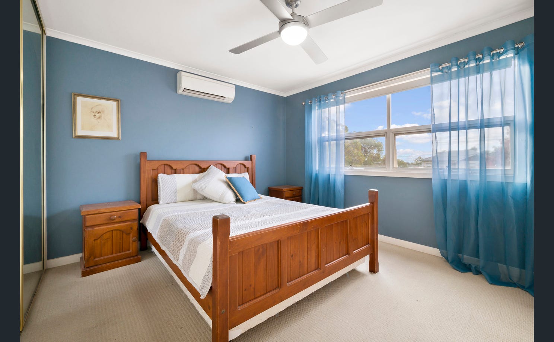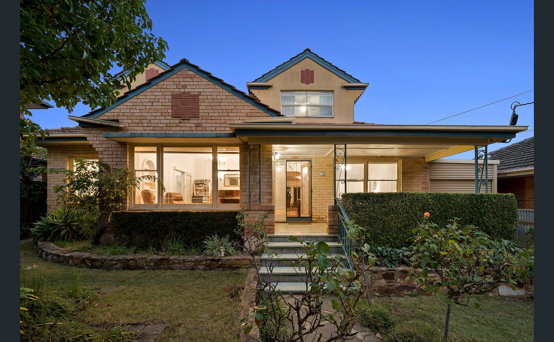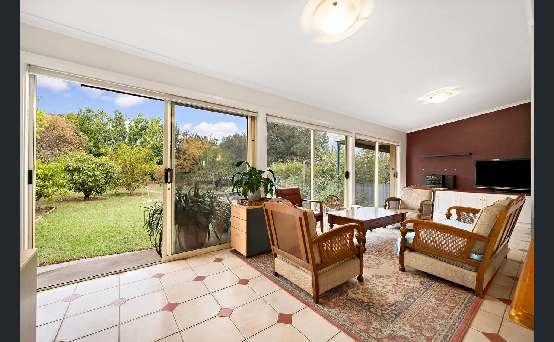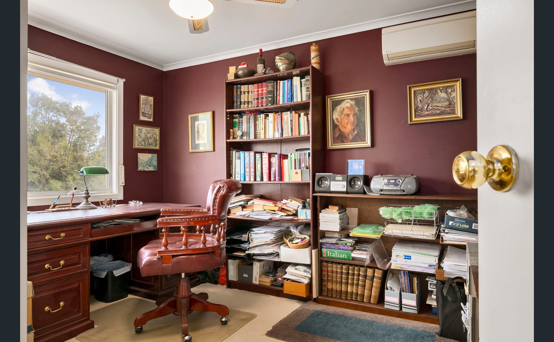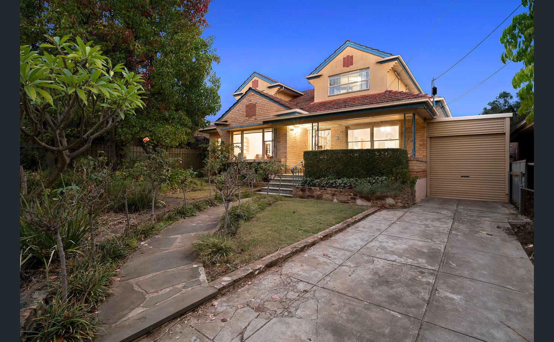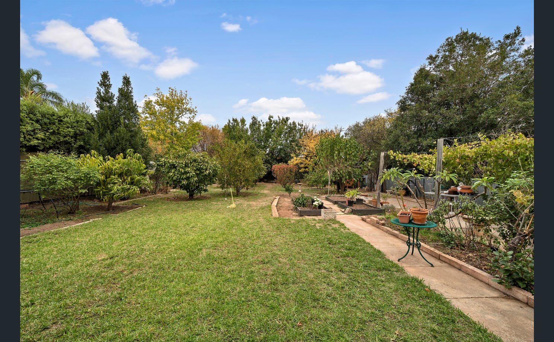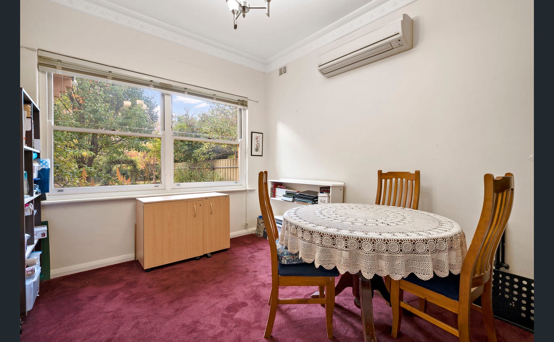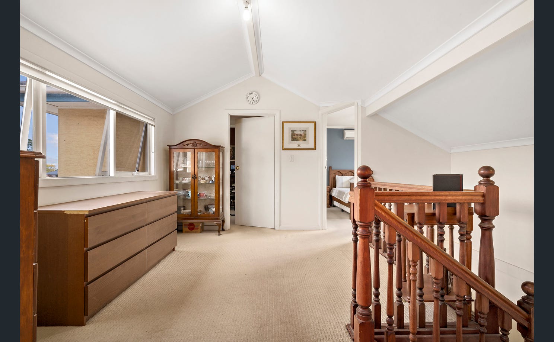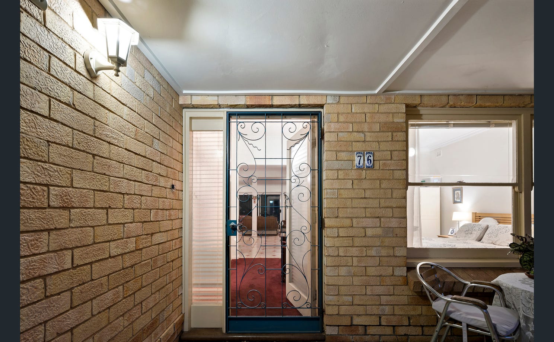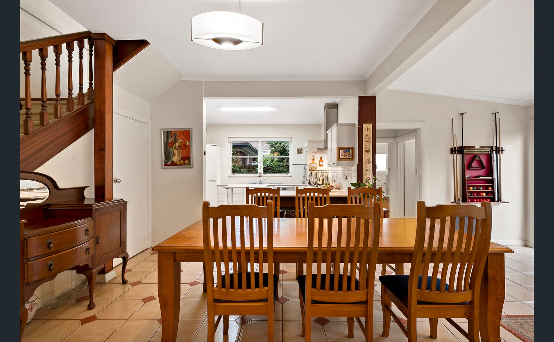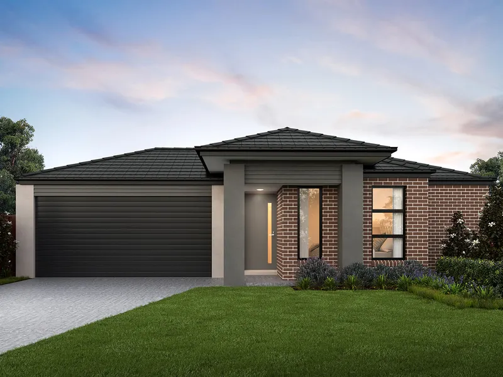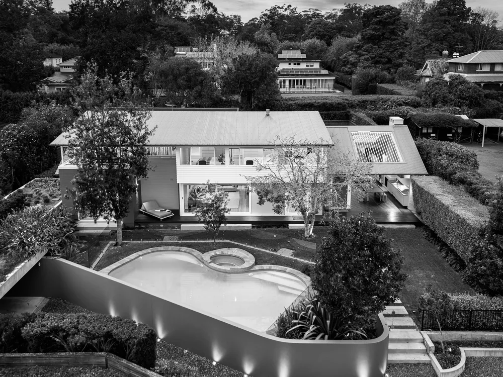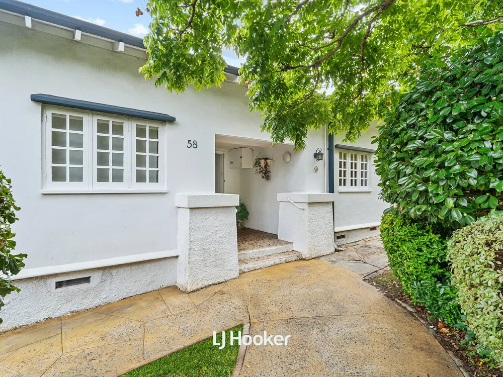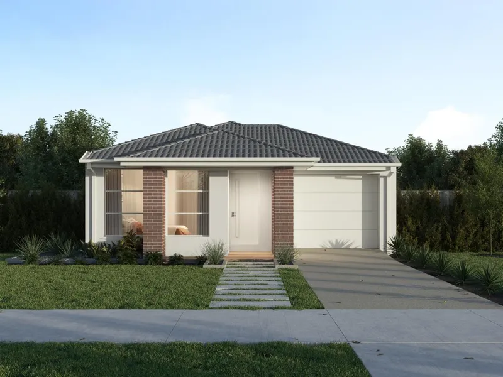Overview
- house
- 4
- 2
- 2
- 960
Description
Laying claim to not only an exclusive address within Burnside’s tightly held borders, but gracing a near-1,000sqm north/south parcel of picture-perfect yesteryear charm, 76 Godfrey Terrace has been a much-loved family residence for nearly four-decades, and is at long-last ready for a lucky new family to start their exciting next chapter.
Ready to renovate and refurb, or redesign and rebuild from the ground up (STCC), options abound with such a wonderfully maintained solid brick blueprint. From its elegant north facing light-spilling formal lounge and dining, sweeping extension embracing modern open-plan entertaining where wide gallery windows and sliders peer across a sprawling and sunbathed backyard dotted with an impressive array of delicious fruit-laden trees, and an AV Jennings upstairs addition taking this property to a high-functioning 4-bed, 2-bath family haven – the size and scope of this staggering home is simply best experienced in person.
With exceptional proximity to elite public and private schools, local shops and public transport a short stroll away, along with scenic reserves to play with the kids or walk the dog, the privilege of planting your feet in such a renowned pocket of Adelaide’s leafy east is a very much a once in a lifetime opportunity. Coupled with a remarkably rare land holding that’s nothing short of breathtaking and happy to handle a north-south facing tennis court, luxury pool with pool-house, separate self-contained dwelling, or anything else you wish to envision… the possibilities are as endless as they are enticing.
– Beautifully maintained + presented 1960s contemporary property set on a sweeping 960sqm (approx.) parcel inviting limitless potential to renovate, redesign or rebuild with architectural ambition (STCC)
– Light-filled open-plan extension, spacious living/dining/modern kitchen combining for one stellar entertaining space
– Updated kitchen with all the room for helping hands, great bench top space, abundant cabinetry, dual-ovens + semi-integrated dishwasher
– Bright + airy formal lounge + dining options
– Generous ground floor bedroom + combined laundry/bathroom with separate WC
– Lofty upstairs AV Jennings addition featuring 3 lovely bedrooms, all enjoying blue-sky/city views, each with their own split system air conditioning, ceiling fans and BIRs
– Neat + tidy bathroom with separate shower/bath/WC
– Sunbathed backyard featuring kid and pet-friendly lawns, as well as carefully curated fruit trees, ranging from mandarin, orange, tangelo, lemon, loquat, cherry, mango, and peach, apple varieties, pears, along with berry bushes, grapes, quince, mulberry and vegetable gardens and 2 rainwater tanks
– Secure carport with room for multiple vehicles + charming solid brick north facing frontage with easy-care manicured gardens
– Around the corner and easy walking distance from local Erindale shops, Foodland, cafés + tasty takeaway options
– A leisure stroll to Ferguson Reserve, the iconic Kensington Gardens Reserve + moments to Waterfall Gully/Mt Lofty hiking trails
– Zoned for Burnside Primary + Norwood International both arm’s reach away, while St Peter’s Girls’, Pembroke + Loreto + St Ignatius offer elite private school options
– Close to Lockwood General, Feathers Hotel, Ballaboosta + Penfolds Magill Estate
– 5-minutes to the revamped Burnside Village, same to the vibrant Parade Norwood + a 9-minute zip to Adelaide CBD
RLA 285309
Address
Open on Google Maps- State/county SA
- Zip/Postal Code 5066
- Country Australia
Details
Updated on May 16, 2025 at 6:20 pm- Property ID: 147999100
- Property Size: 960 m²
- Bedrooms: 4
- Bathrooms: 2
- Garages: 2
- Property Type: house
- Property Status: For Sale
- Price Text: Expression of Interest | Wed 11 Jun 12:00PM (USP)
Additional details
- Land Size: 960m²
- Dishwasher: 1
- Building Size: 203m²
- Carport Spaces: 2
- Split-system Air Con: 1
