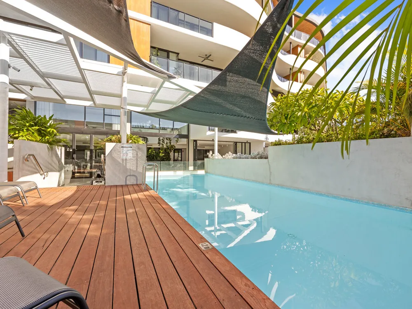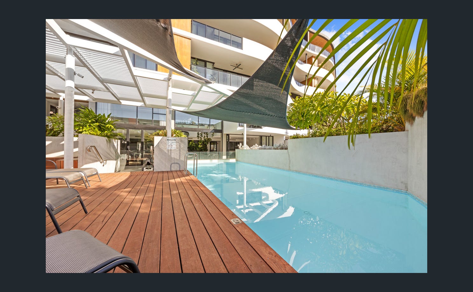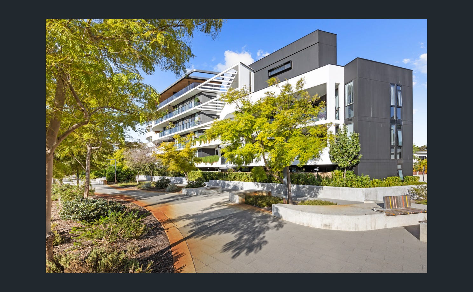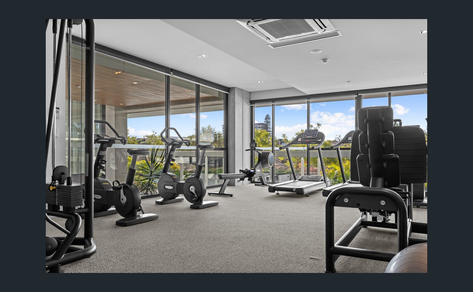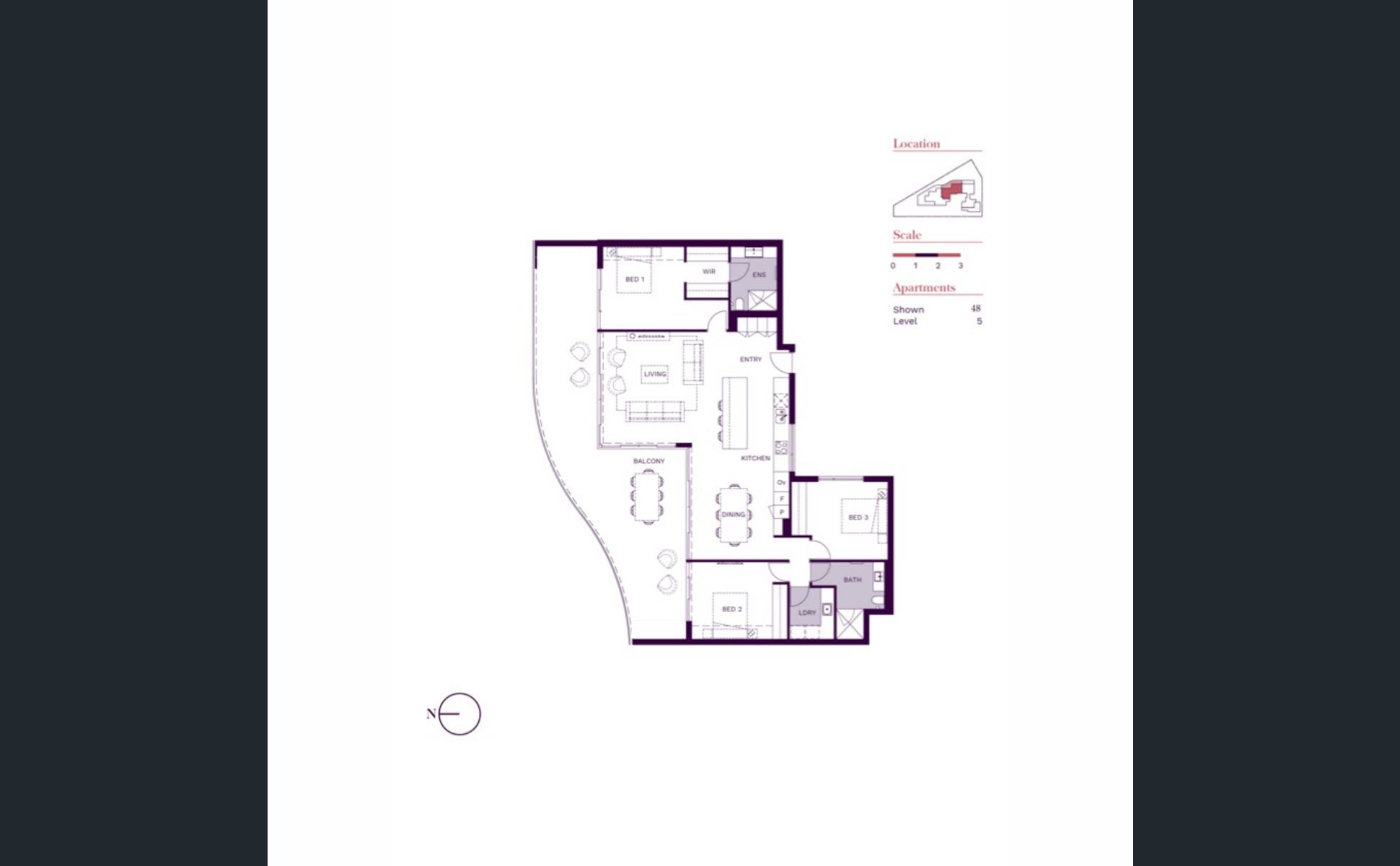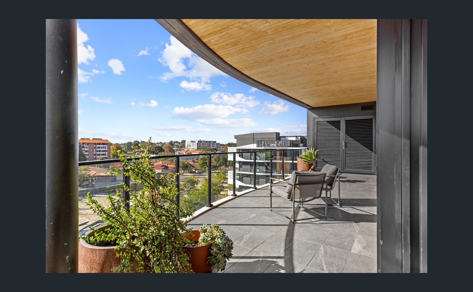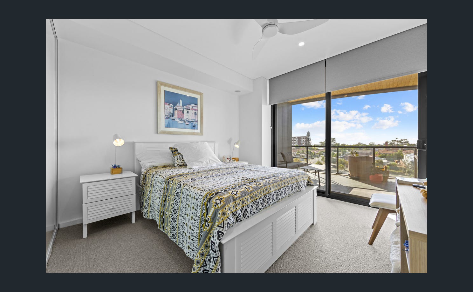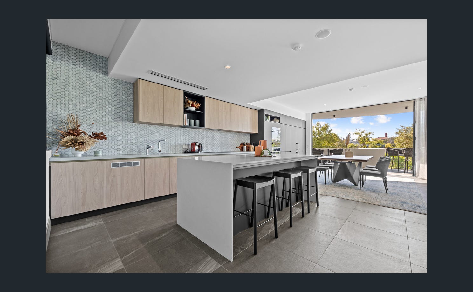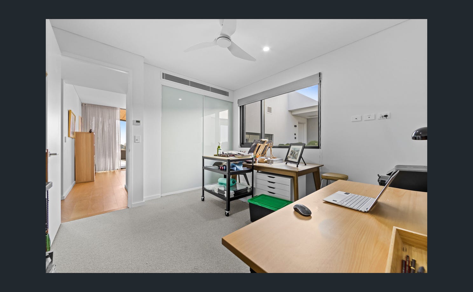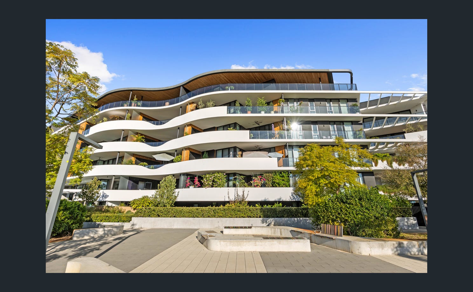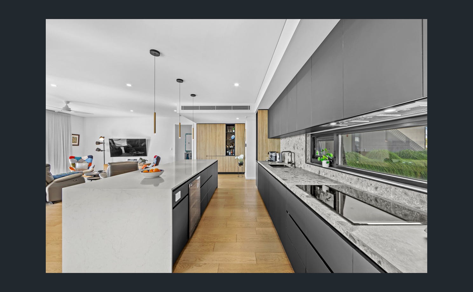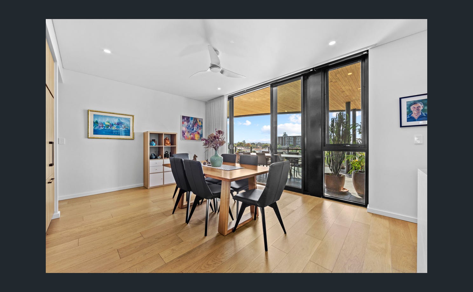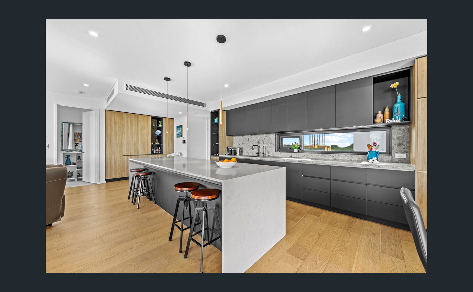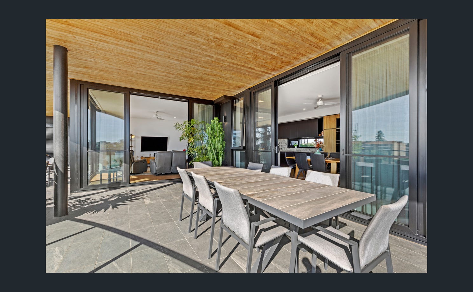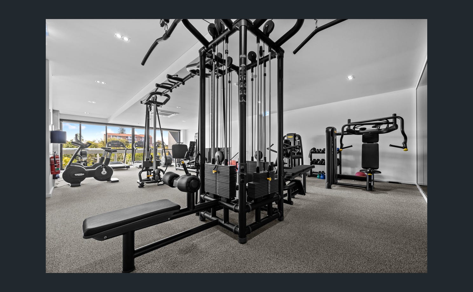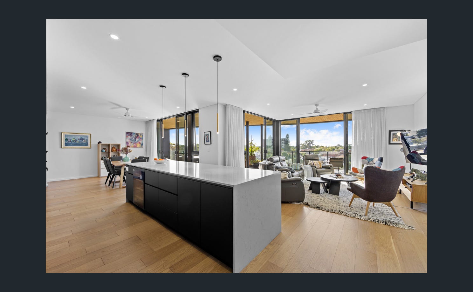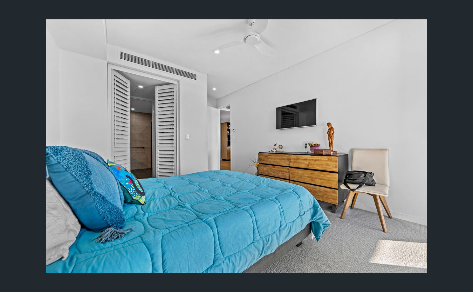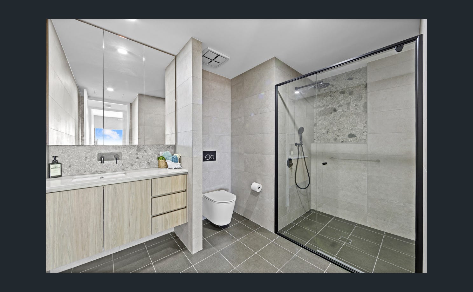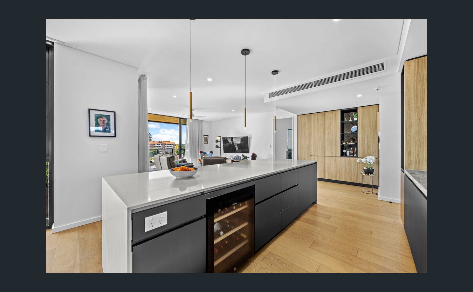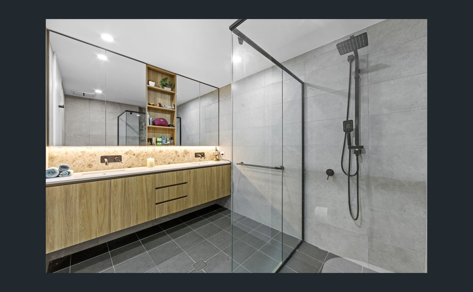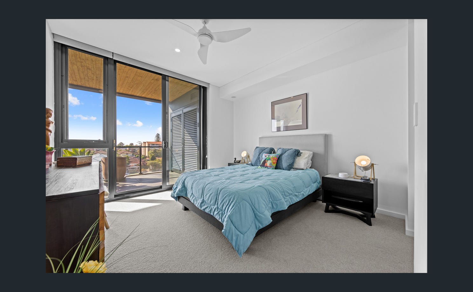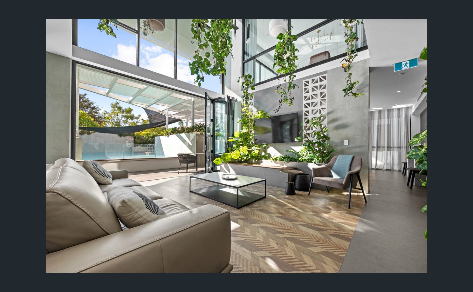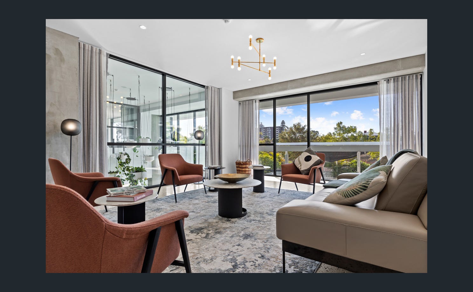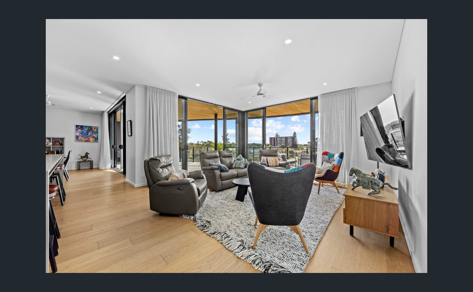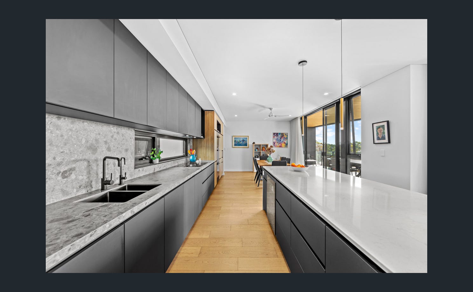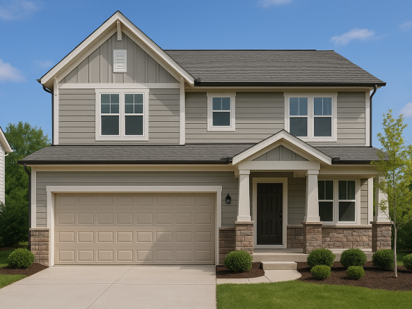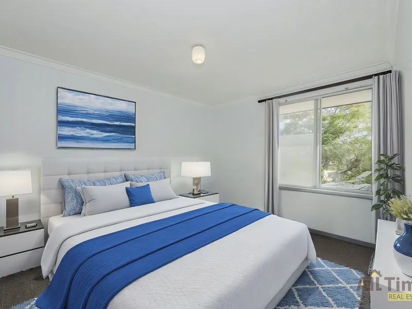Overview
- Apartment
- 3
- 2
- 2
Description
Welcome to 503/18 Hortus Way, Jolimont.
This north-facing, fifth-floor Penthouse apartment is set in a small development in a beautiful location. The Treehouse building offers so much to its residents, from private rooms for relaxing with your family and friends to airy indoor lounges ideal for watching sporting events or relaxing with a good book. Enjoy access to excellent communal facilities, including a heated swimming pool, fully equipped gym, yoga/exercise room, communal lounges and private dining rooms, plus outdoor entertaining and BBQ spaces.
The development is not only pet-friendly but also firmly focused on energy efficiency. The design incorporates cross-flow ventilation and solar energy, reducing the building’s carbon footprint. The building’s design provides natural light and ventilation, making it a beautiful and environmentally responsible place to live.
This spacious Penthouse apartment, with a total strata area of 250 m², offers ample room for comfortable living. The apartment living area is 139m², the balcony is 64m², and there are side-by-side parking bays of 43m², along with a storage room of 4m².
The main apartment features include:
– One of only three top-floor penthouse apartments.
– Inner city suburban tree top views.
– Expansive, light-filled living space.
– The kitchen, dining, and living areas connect to the expansive north-facing terrace.
– The well-equipped kitchen has three meters of island bench and is appointed with SMEG, – Fisher and Paykel, Vintec appliances, and soft-close cabinetry.
– SMEG pyrolytic oven, combination oven/microwave and steam oven.
– Built-in Fisher and Paykel fridge freezer.
– Vintec wine fridge.
– The north-facing rooms are fitted with motorised blinds and additional block-out blinds to the bedrooms.
– Double-glazed windows and doors.
– Ducted air conditioning with heating and cooling and additional ceiling fans to take advantage of the cross-flow ventilation.
– A large outdoor drying/storage cupboard is located on the terrace.
– An internal laundry equipped with Bosch appliances.
– The main bedroom suite has a walk-through wardrobe, a well-appointed bathroom, and access to the outdoor terrace.
– A secure complex with extra large side-by-side parking bays.
Council Rates are $1,949.52 per annum, Water Rates are $1,596.17 per annum, and Combined strata levies are $2930.74 per qtr.
This fantastic location is like no other, only a few steps from Mabel Talbot Park. You will be within walking distance of the Daglish train station and near the nearest bus route. Numerous shops, cafes, and restaurants are within a stroll. An enviable, low-maintenance lifestyle is on your doorstep, ready to enjoy.
Address
Open on Google Maps- State/county WA
- Zip/Postal Code 6014
- Country Australia
Details
Updated on May 16, 2025 at 10:35 am- Property ID: 148012584
- Price: From $1,800,000
- Bedrooms: 3
- Bathrooms: 2
- Garages: 2
- Property Type: Apartment
- Property Status: For Sale
