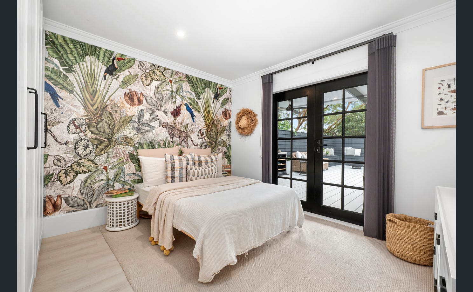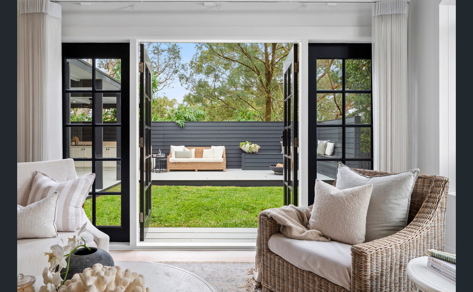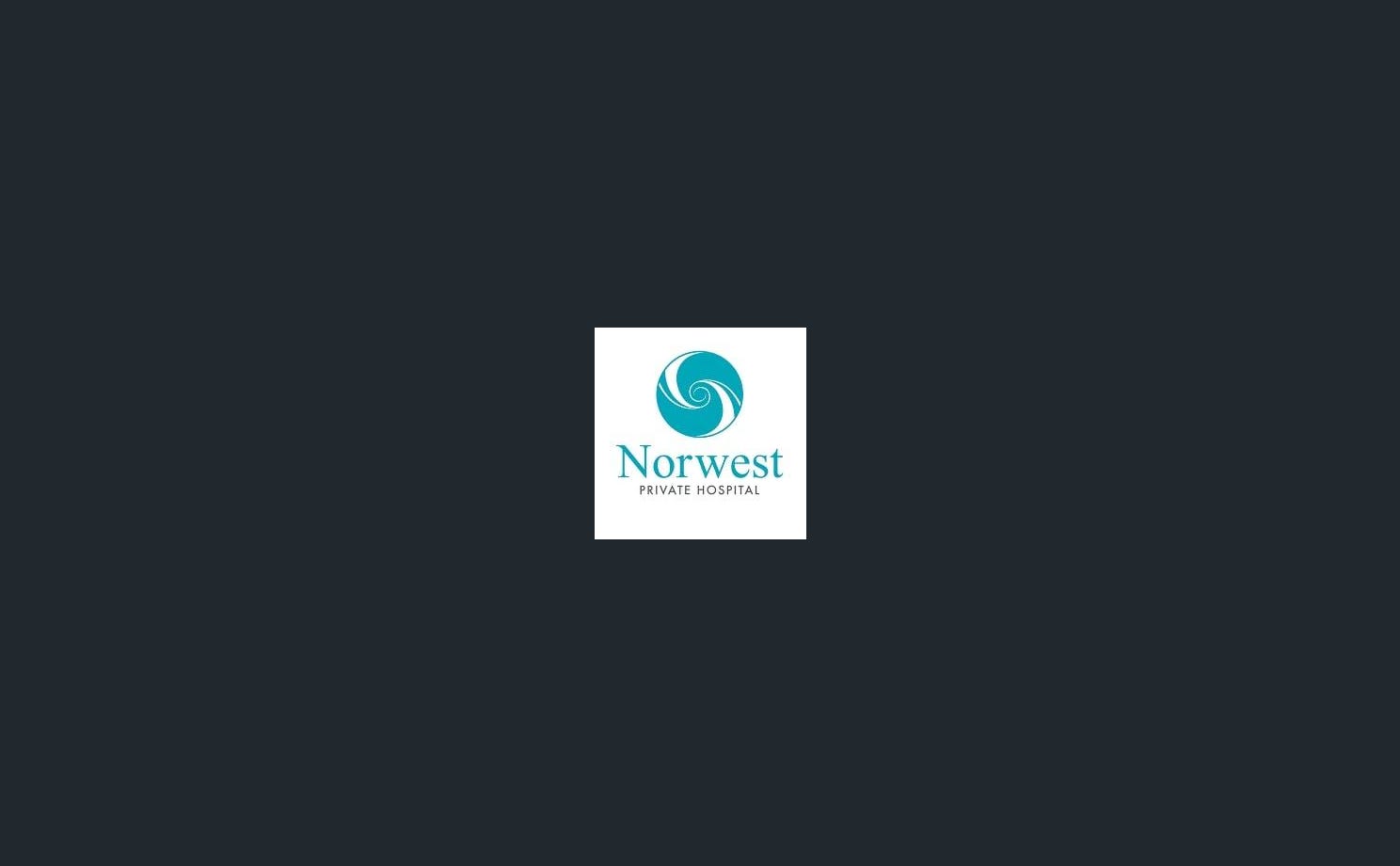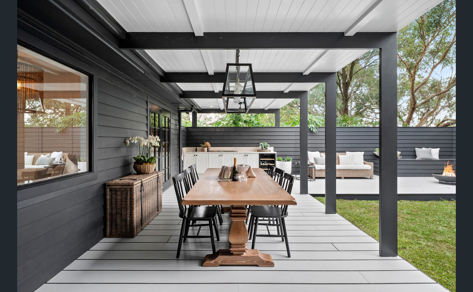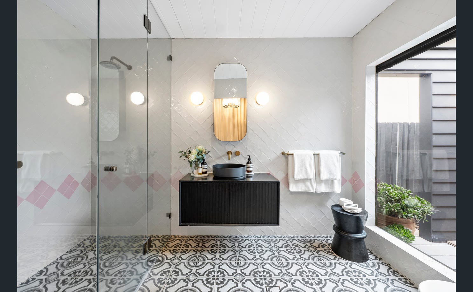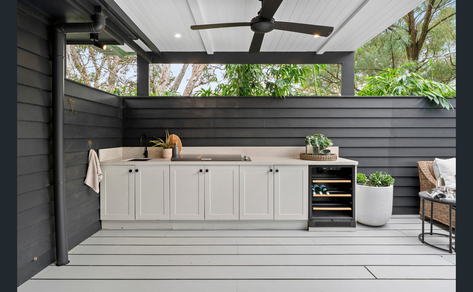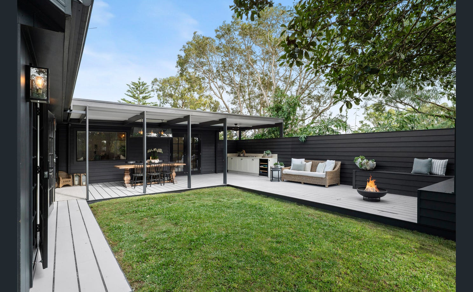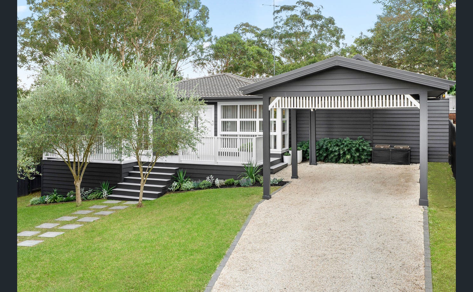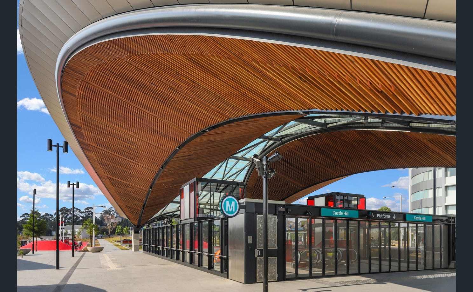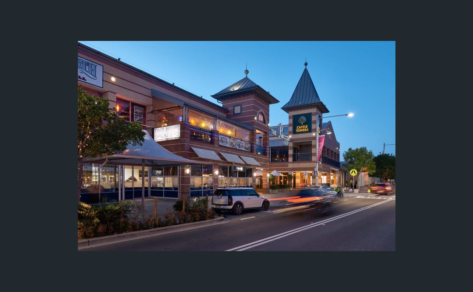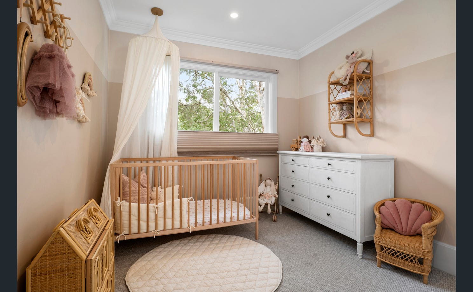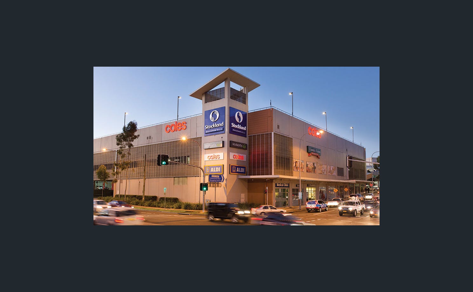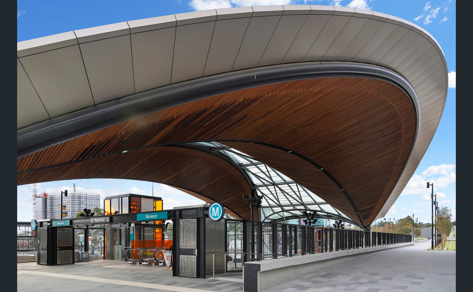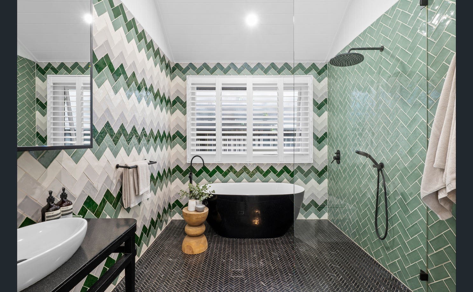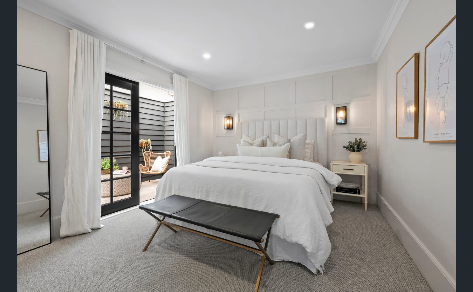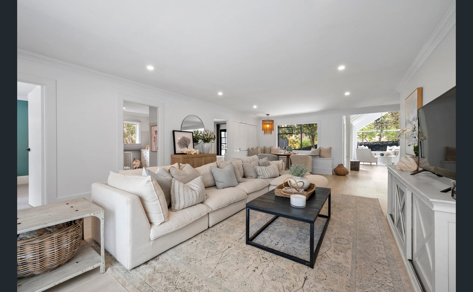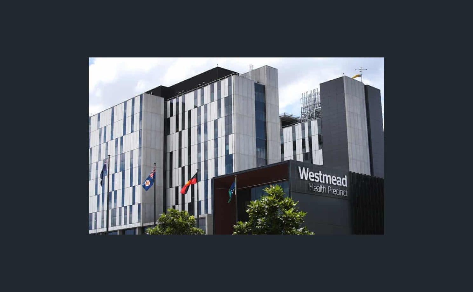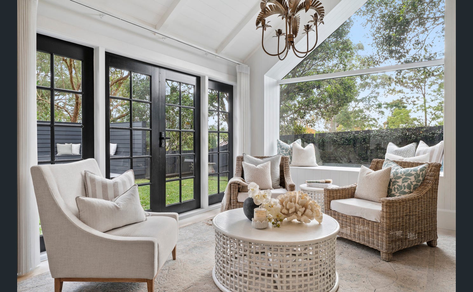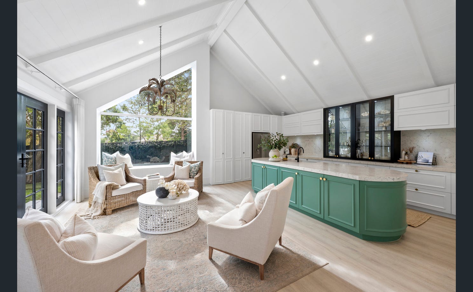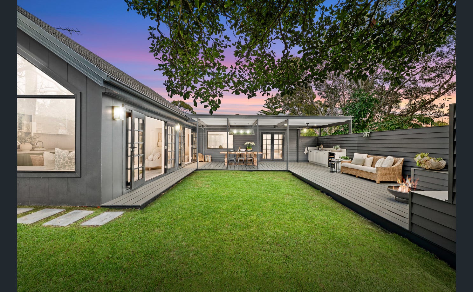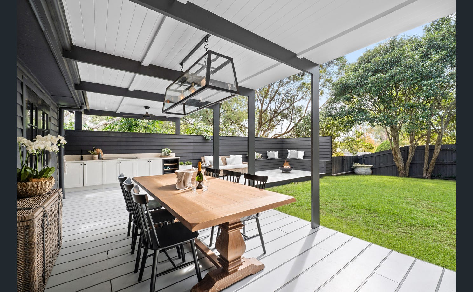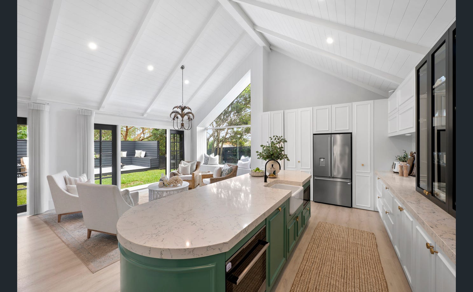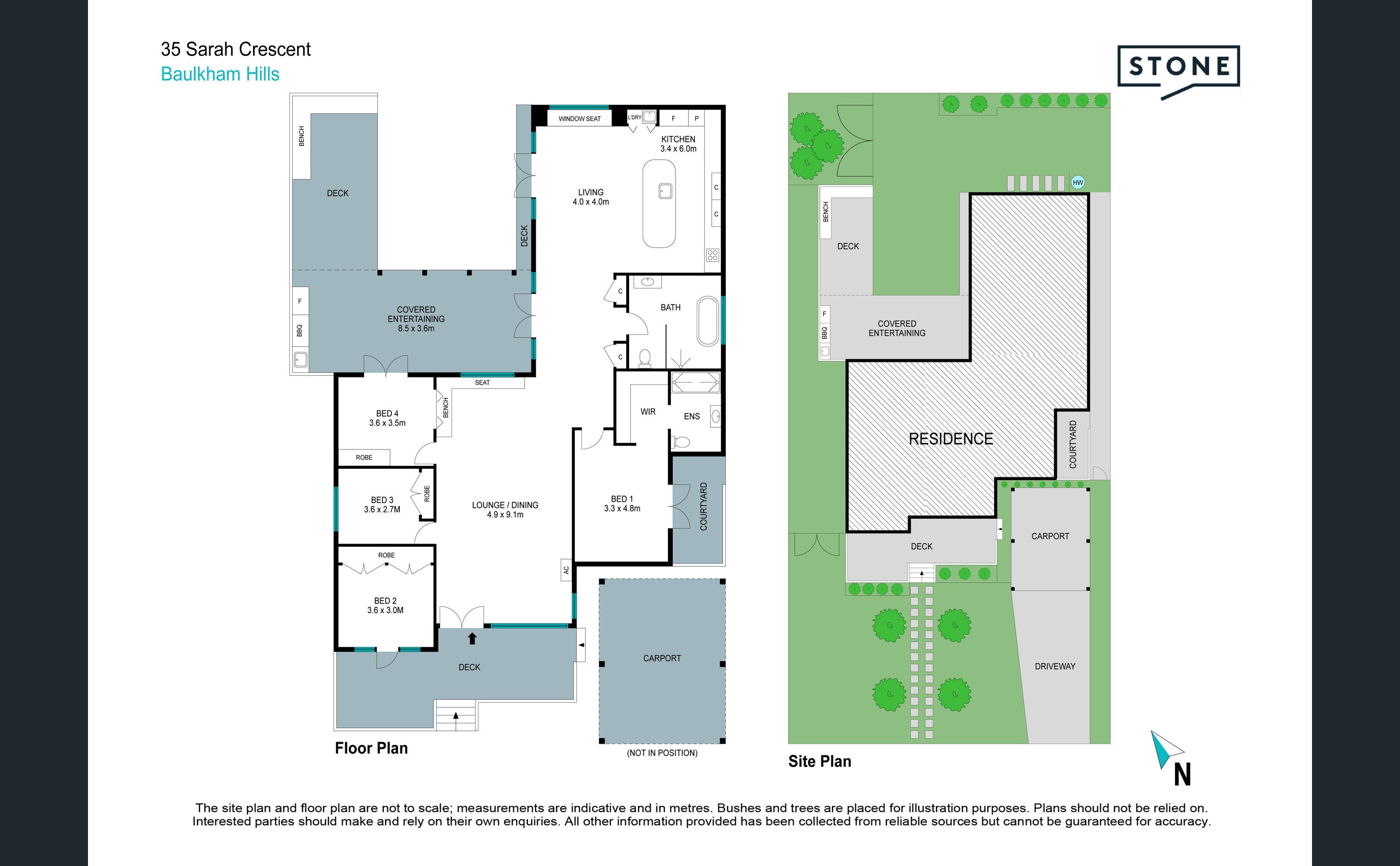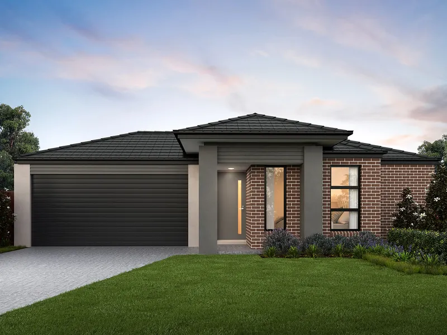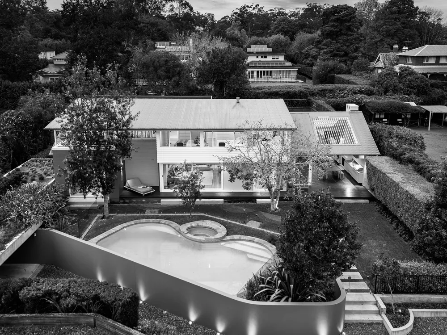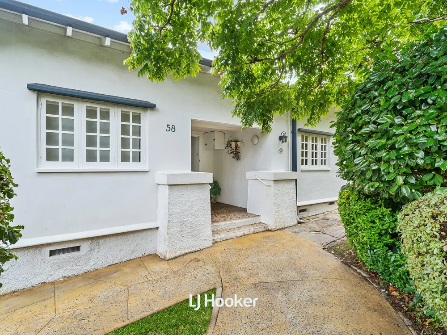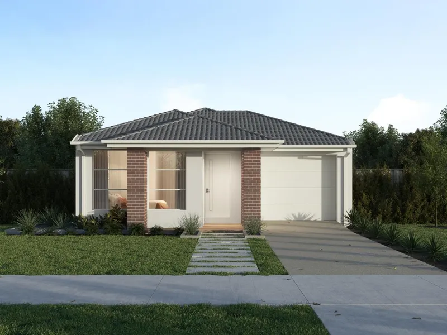Overview
- house
- 4
- 2
- 1
- 670
Description
Every angle of the home oozes character, it is a fully functional family home that captures beautiful design aspects and has been carefully curated to offer ease of living. This home was rebuilt and renovated by The Three Birds Renovations, the kitchen is the centrepiece with a feature Island Bench anchoring the custom cabinetry and the outlook through French doors to the alfresco and gardens, it is a kitchen you will enjoy being in.
The bold extension has enhanced the home, giving two expansive living areas, spacious and drenched in natural light from the soaring angled ceilings, feature windows and gorgeous window seat which enables you to enjoy both the outdoors and indoors from a very cosy spot.
Four bedrooms with some flexibility to utilise one as an additional living/entertaining or office, 2 sumptuous fully tiled bedrooms and a clever European laundry. The main bedroom is a true suite with sumptuous ensuite & private courtyard retreat to escape the day to day. Quality inclusions, clever design, great location, all on a 670m2 block in a super convenient location. This one is a must to view to appreciate all it has to offer.
– Walk through the Olive trees to the front deck, ideal entry & perfect to enjoy the sunsets
– Welcoming double door entry opens to the expansive lounge/dining complete with bench seating
– Vast ceilings, and picture window, French doors accent throughout the home
– Kitchen boasts a massive feature Island bench with curved edges Electrolux appliances black custom cabinetry
– 4 bedrooms; built ins to 3, master with walk in robe, fully tiled ensuite with double shower & adjoins private courtyard
– Versatile 4th bedroom option to be an additional living/office or ideal toy room
– Covered carport & under house storage, good grass yard for kiddies & pets
– Eye catching main bathroom with vaulted ceilings, free standing tub & wet area
– Covered Alfresco with built in BBQ lends itself to relaxing or entertaining, it encompasses the garden
– Brass tapware, ‘Luxaflex’ window dressings, Attica Caesarstone, R/C air conditioning, designer light fittings just to name a few of the luxe items
– Catchment to Jasper Road Public (1.6km approx.) & Model Farms High (4.1km approx.)
– Approx 800m walk to Baulkham Hills Selective High School
Distances:
Approx 450m walk to local & city Express bus #615x, #601 on Windsor Rd opp Roxborough Park Rd
Approx 1.4km drive to Grove Square Shopping Centre
Approx 300m walk to Manor Place Reserve
Approx 5km drive to Norwest Metro & Norwest Marketown Shopping Centre
Approx 4.9k m drive to Norwest Business Park
Approx 10.7km drive to Westmead Children’s Hospital
Approx 6.3km drive to Norwest Private Hospital
Approx 4km drive to Castle Towers & Castle Hill Metro
Address
Open on Google Maps- State/county NSW
- Zip/Postal Code 2153
- Country Australia
Details
Updated on May 16, 2025 at 10:02 am- Property ID: 148013032
- Price: Just Listed
- Property Size: 670 m²
- Bedrooms: 4
- Bathrooms: 2
- Garage: 1
- Property Type: house
- Property Status: For Sale
Additional details
- Deck: 1
- Balcony: 1
- Toilets: 2
- Ensuites: 1
- Courtyard: 1
- Land Size: 670.3m²
- Dishwasher: 1
- Fully Fenced: 1
- Living Areas: 2
- Carport Spaces: 1
- Built-in Wardrobes: 1
- Split-system Air Con: 1

