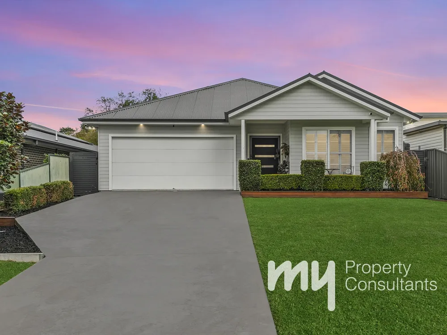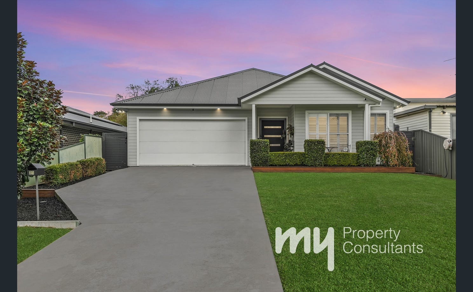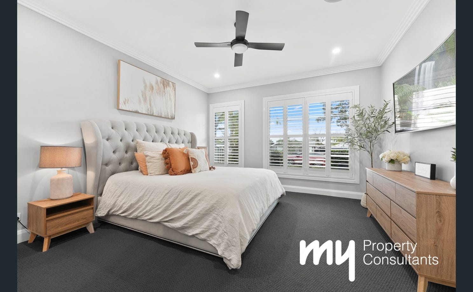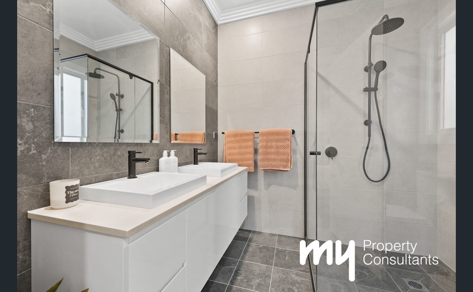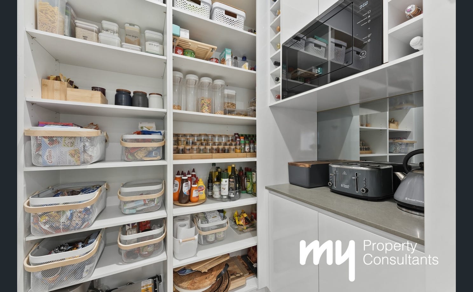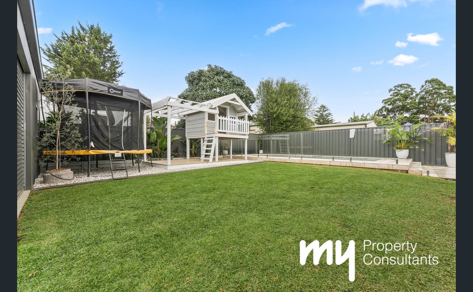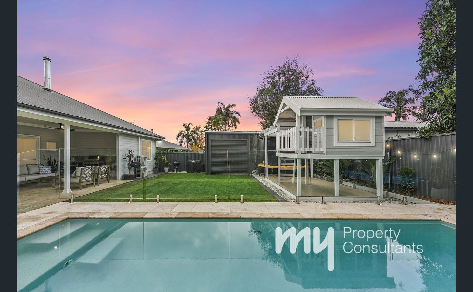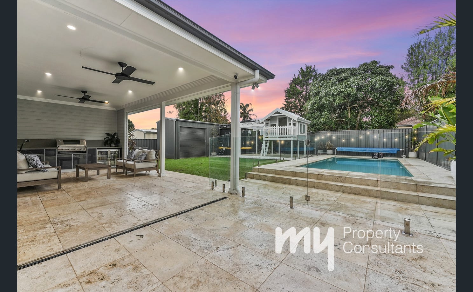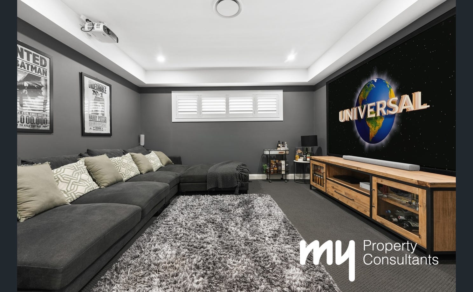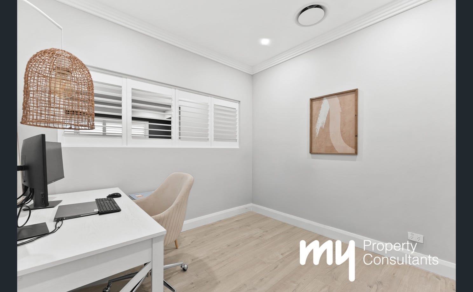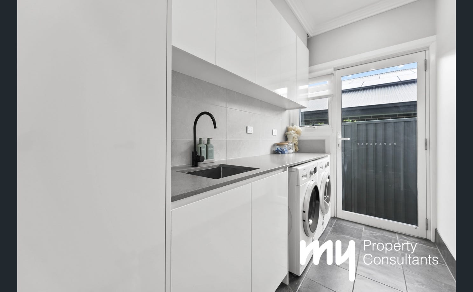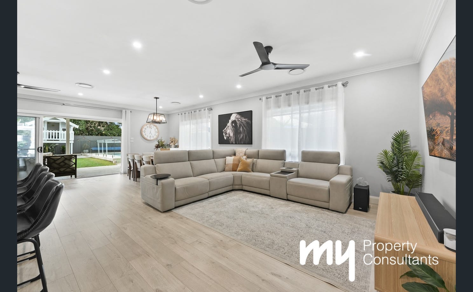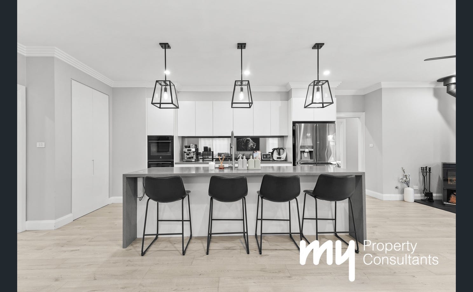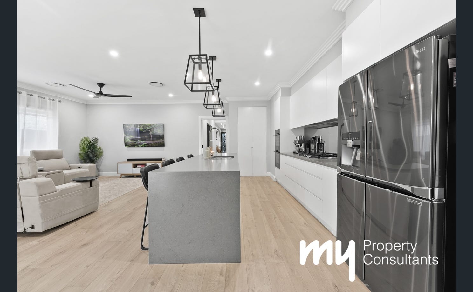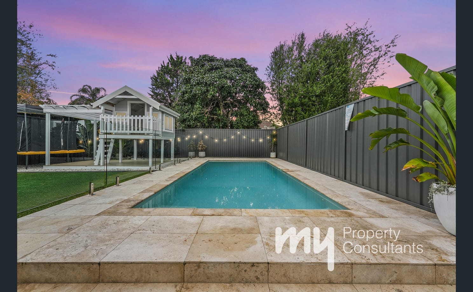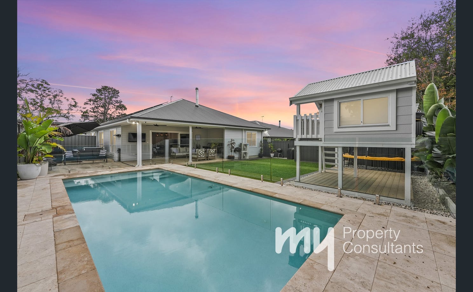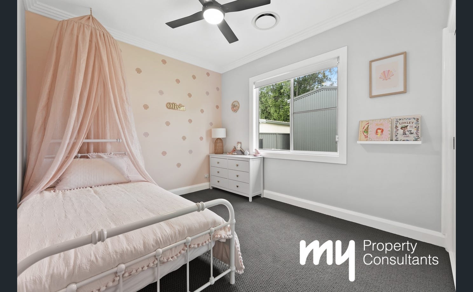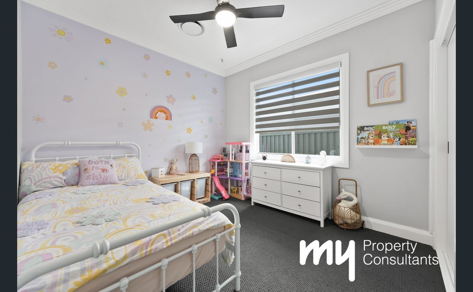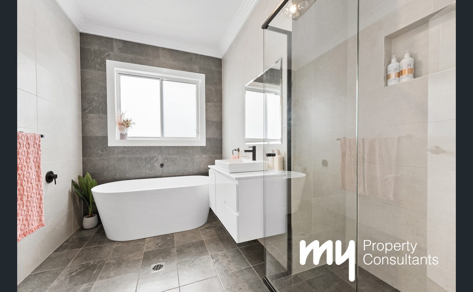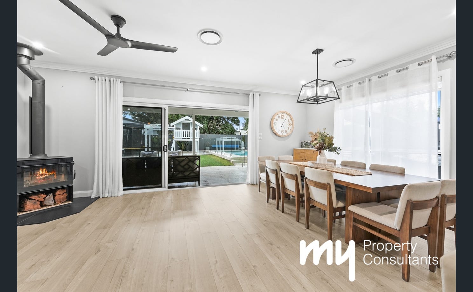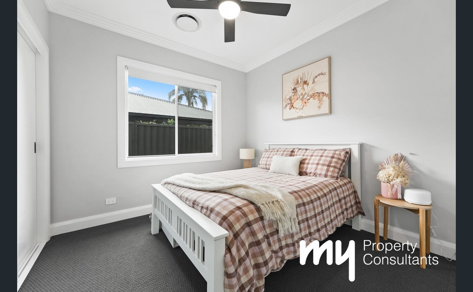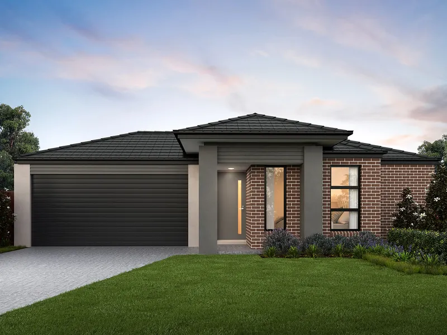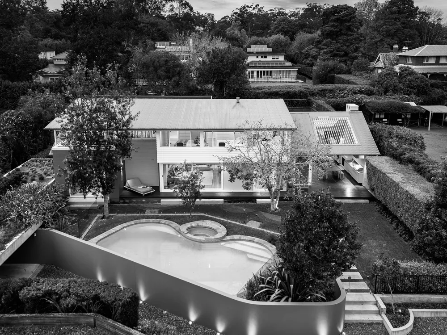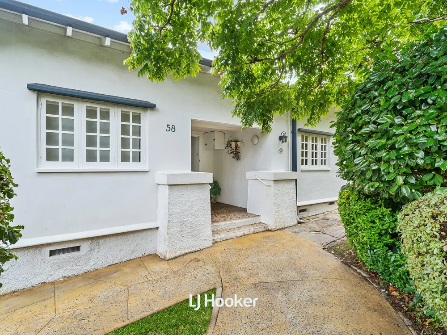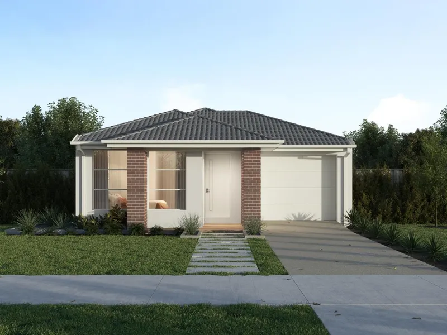Overview
- house
- 4
- 2
- 2
- 697
Description
Immaculately presented from inside and out, this custom-built residence is a true diamond tucked away in a quiet family-friendly street. From the striking façade to the concrete pool, every inch of this home has been thoughtfully curated to deliver a complete lifestyle package unlike any other.
Soaring 2.7m ceilings, hybrid flooring and sheer curtains elevate the expansive open-plan living and dining space with a glowing wood fireplace adding warmth to the home. The separate theatre room sets the tone for premium living, with plush carpet and coffered ceilings creating a cinematic feel. The versatile home office with sliding doors and plantation shutters can easily function as a fifth bedroom.
The undeniable heart of the home is the standout gourmet kitchen with a 40mm waterfall stone island bench, pop-up charger port, reflective glass splashback, Westinghouse five-burner gas cooktop, Electrolux oven and built-in microwave, integrated dishwasher, wine rack storage, and a walk-in butler’s pantry—all enhanced by soft-close cabinetry and ample overhead storage.
The master suite is a serene retreat positioned at the front of the home, complete with plantation shutters, ceiling fan, walk-in robe with shelving and hanging space, and a luxurious ensuite boasting floor-to-ceiling tiling, his and her basins and an oversized shower niche. Three additional bedrooms all feature built-in wardrobes with fitted joinery. The main bathroom continues the home’s theme of refinement with floor to ceiling tiling, freestanding bath, a shower niche and sleek vanity.
Step outside to your own private resort-style haven. A stunning heated concrete saltwater pool with glass fencing is perfectly framed by a covered alfresco space laid in travertine, complete with ceiling fans, a built-in BBQ with Beefeater appliances, a drinks fridge, TV aerial connection, 40mm stone countertops and generous storage. The landscaped yard offers plenty of space for the kids, a stylish cubby house, and a 6x3m shed with single-phase power and LED lighting.
Additional highlights include an internal laundry with ample bench space and overhead cabinetry, Daikin four-zone ducted air system, LED downlights throughout, solar power, multiple linen cupboards and an extended garage with dedicated workspace and ceiling loft storage.
Located just moments from the family-friendly surrounds of Telopea Park, this exceptional home offers an unparalleled opportunity to secure quality, space, and lifestyle in one complete package. This beautiful home won’t last long call Meryl Lamacchia today on 0405 159 215!
** We have, in preparing this document, used our best endeavours to ensure that the information contained herein is true and accurate to the best of our knowledge. Prospective purchasers should make their own enquiries to verify the above information.
Address
Open on Google Maps- State/county NSW
- Zip/Postal Code 2571
- Country Australia
Details
Updated on May 16, 2025 at 7:13 am- Property ID: 148014628
- Price: FOR SALE!
- Property Size: 697 m²
- Bedrooms: 4
- Bathrooms: 2
- Garages: 2
- Property Type: house
- Property Status: For Sale
