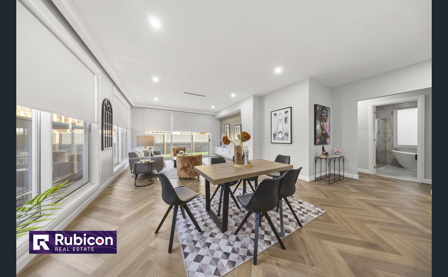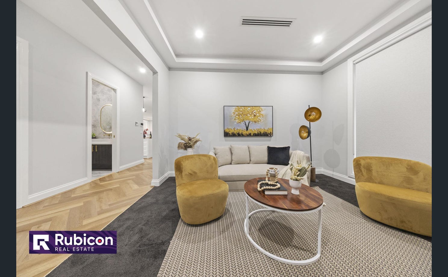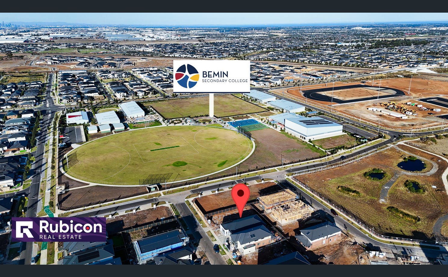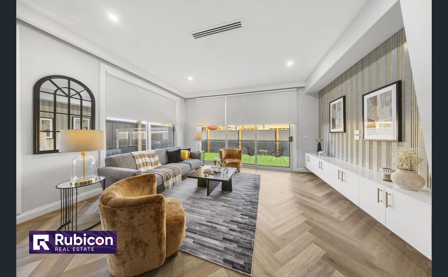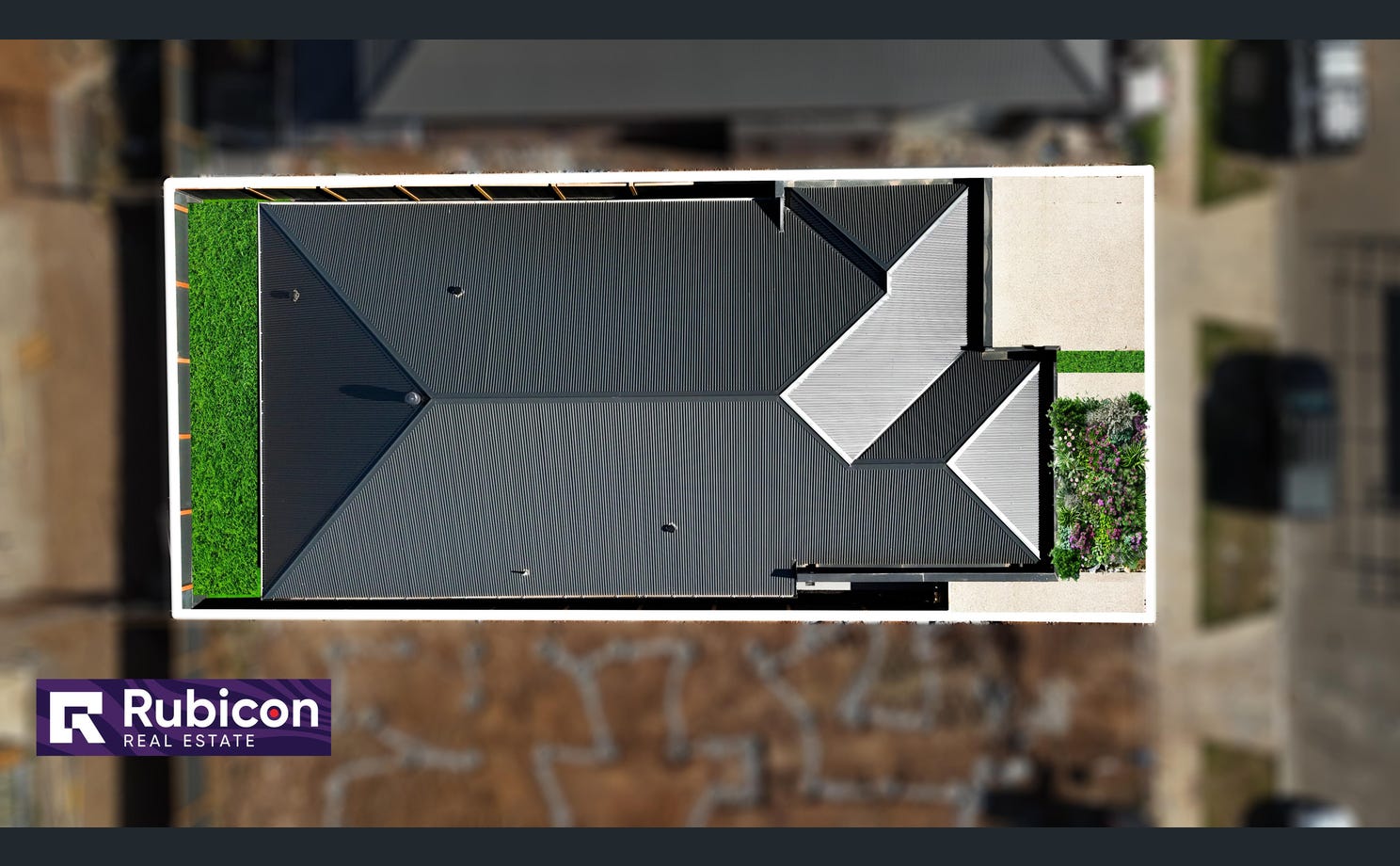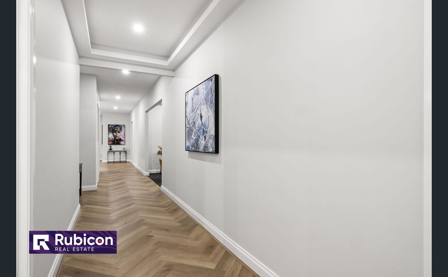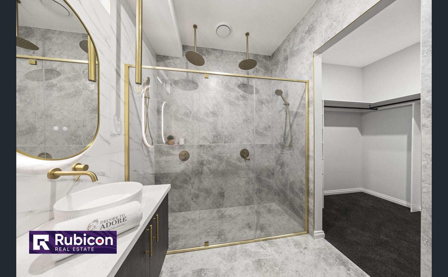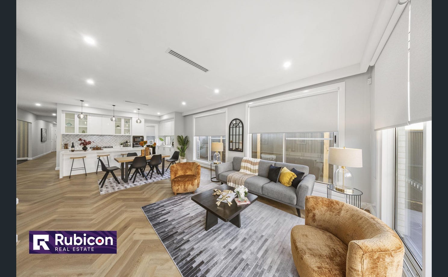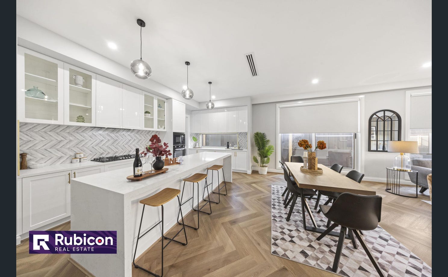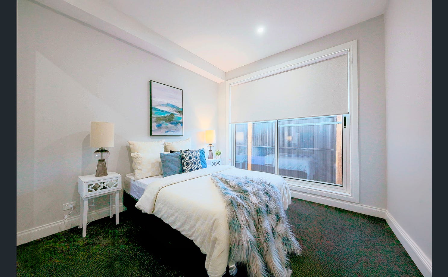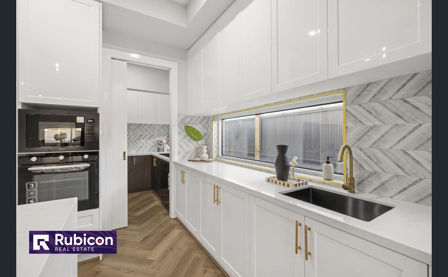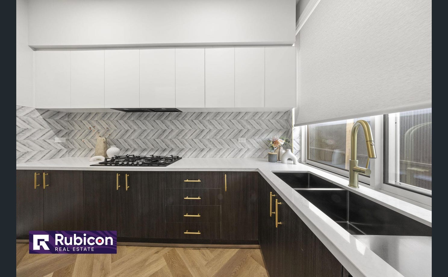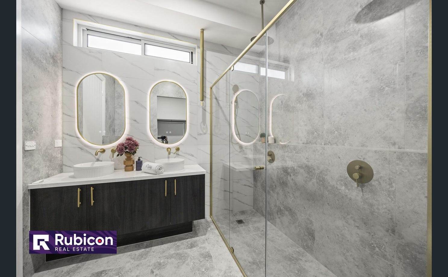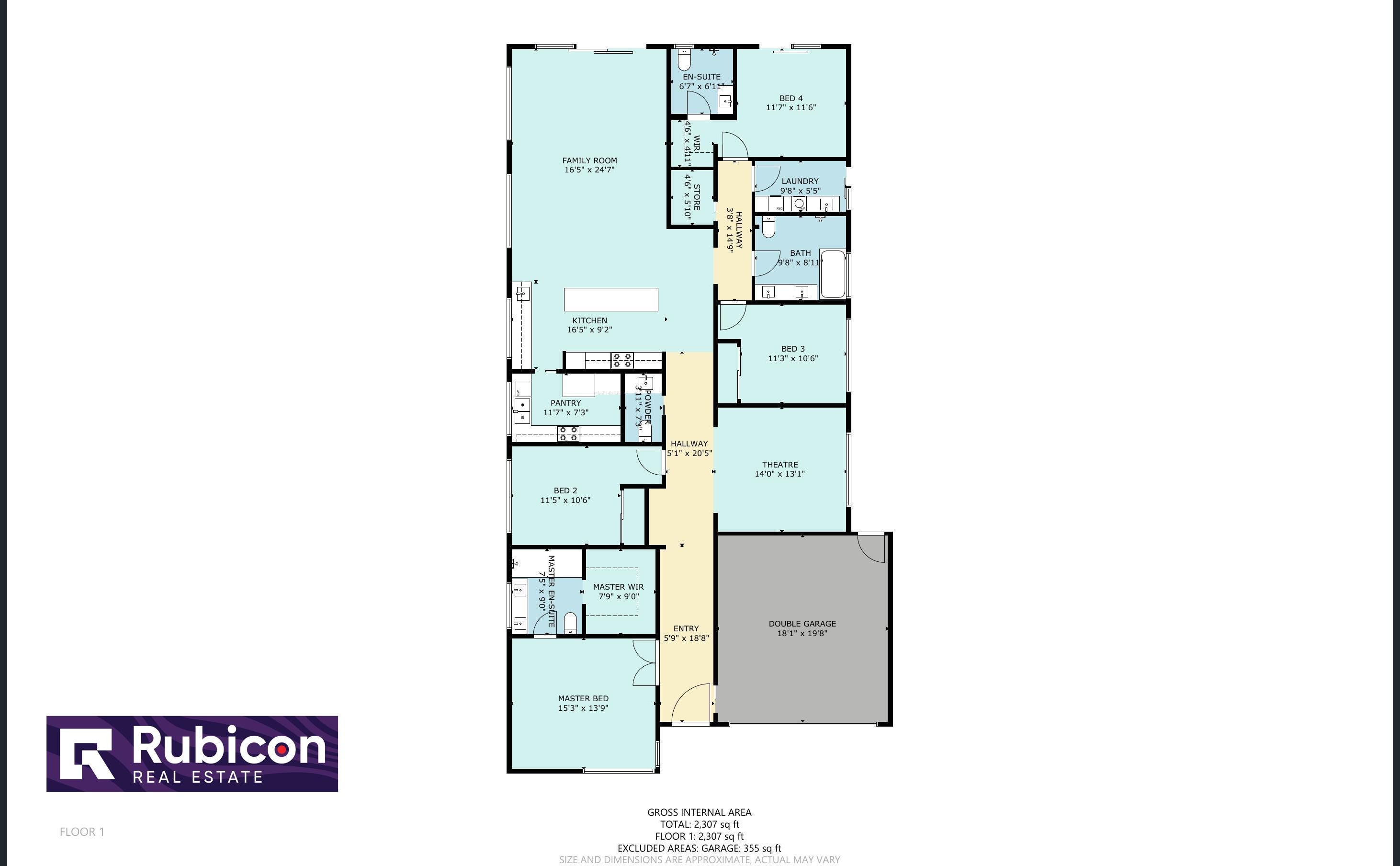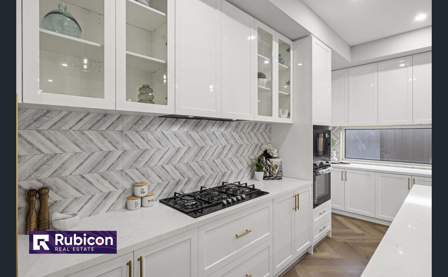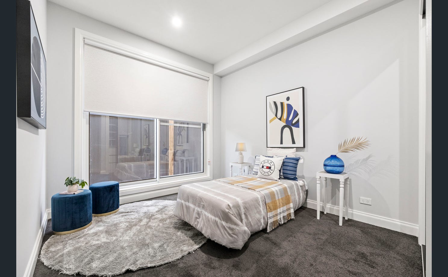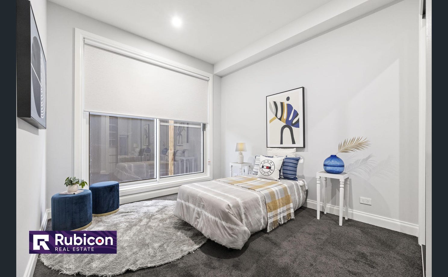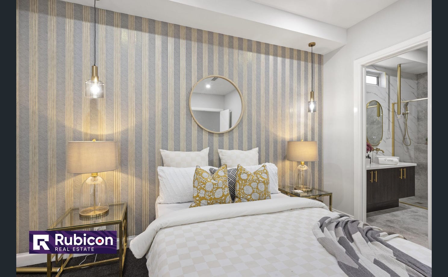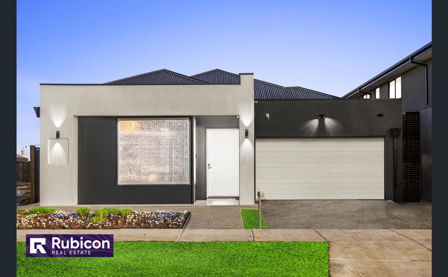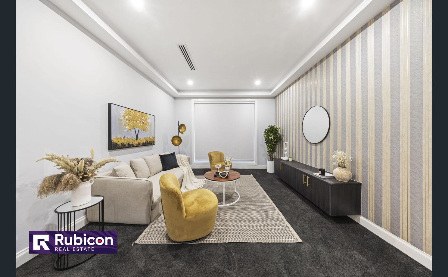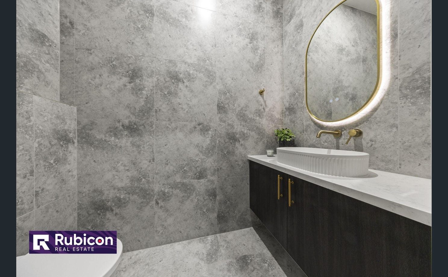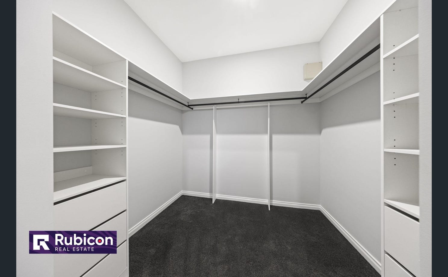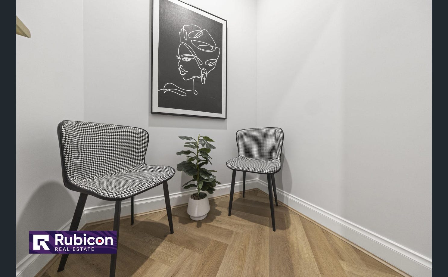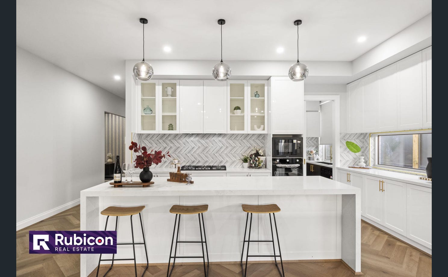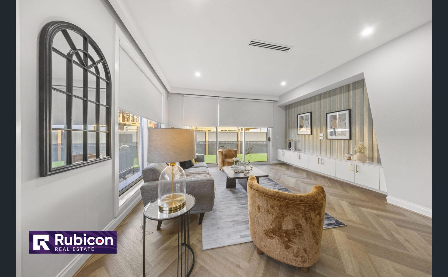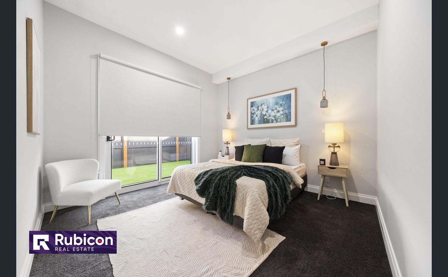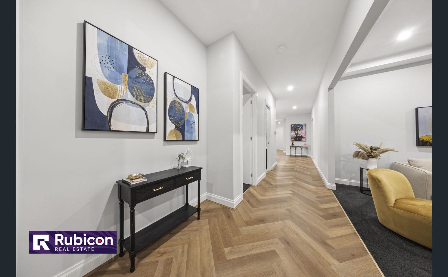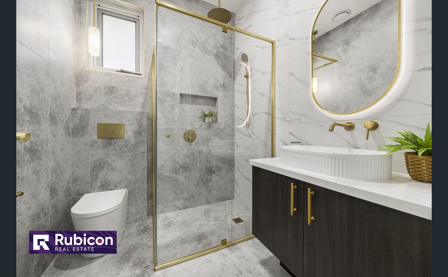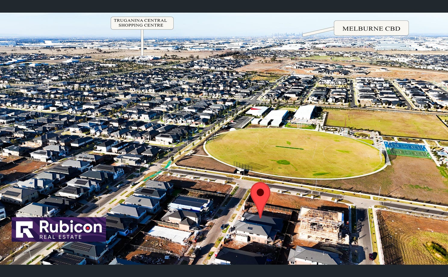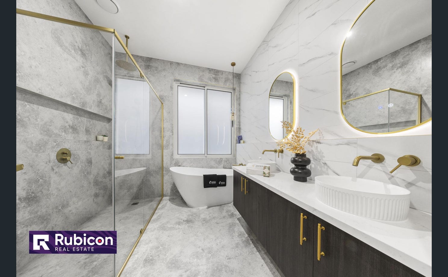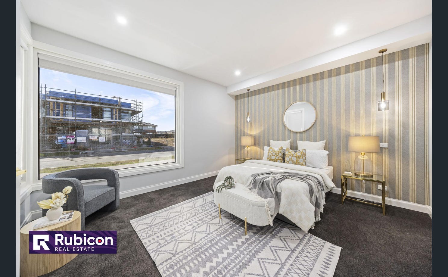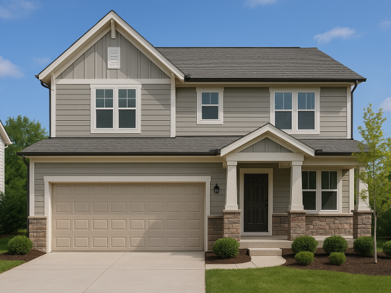Overview
- house
- 4
- 3
- 2
- 448
Description
North-Facing Ultra-Luxury Home in Westbrook – The Edge | 448m² Land
Welcome to this ultra-premium, north-facing residence nestled in the most prestigious pocket of Truganina – The Edge at Westbrook Estate. Set on a generous 448m² block, this brand-new home is a stunning display of luxury, space, and functionality, perfect for growing or extended families. Boasting four spacious bedrooms including two master suites – ideal for multi-generational living – and three designer bathrooms plus a well-appointed powder room, this home effortlessly combines comfort and sophistication. The standout feature is the 2 PAC luxury kitchen, complete with dual cooktops, 60mm stone benchtops with a waterfall island, double undermount sinks with gold tapware, wall-mounted twin ovens and a microwave, and ample pantry storage – making it a dream for entertainers and home chefs alike. High-end finishes flow throughout, with 3-meter ceilings, custom panel feature walls in the theatre, living, and master bedroom, hanging pendant lights, and extended showers with niches and gold tapware that elevate the bathrooms to a resort-like standard. Every window is double-glazed and openable, enhancing both energy efficiency and comfort. A versatile prayer room or home office offers flexibility for your lifestyle needs. This property truly stands out – pictures don’t do it justice. A home of this calibre, in such a prime location, is a rare find and absolutely worth inspecting.
This home is overflowing with premium features & offering an awe-inspiring floor plan with integrated entertaining areas that families will adore.
Key Features Includes :
# Modern Façade
# High Ceiling-3 meter throughout the house
# High Doors
# Designer Doors
# LED Lights throughout
#Double glazed wide openable windows
# Herringbone style hybrid flooring throughout
#Gold Tapware
# Gold Door Handles
# Master Bedroom with En suite & WIR
# Bedroom 2 with full En suite
# Bedroom 3 & 4 with BIR
# Formal Lounge or Theatre Room
# Large chef’s 2 PAC kitchen
# 900 mm appliances in kitchen
# 60 mm ottoman grey stone in kitchen
# Stone Splashback
# Upgraded kitchen with ample of storage
# Dishwasher
# Pot Drawers
# Soft Closing Throughout
# Massive butlers Pantry
# Floor to ceiling Tiles in all bathrooms
# Powder room
# Spacious Living Area
# Refrigerated Cooling & Heating
# Linear ducts In Open Living
# Square set cornices
# Remote controlled Garage
# Colourbond roof
# Fully Landscaped
# North Facing
# Exposed aggregate driveway
# Much more !!
LOCATION HIGHLIGHTS: ELEGANT. EXCLUSIVE. EXTRAORDINARY.
A life at The Edge means front row seats to Westbrook’s amazing future. You’ll be walking distance to our planned 90 hectare Town Centre (that’s almost four times the current size of Pacific Werribee). When finished, it will boast retail, commercial and office areas, along with integrated community, health and residential elements. Plus you’ll be next door to our future Government secondary school, and enjoy 7 hectares of beautifully designed green open spaces within The Edge itself. You’ll be surrounded by exclusive design elements like parks featuring exotic tree varieties, with streetscaping and entry statements unique to The Edge.
Educational Excellence Nearby
Bemin Secondary College: Victoria’s newest secondary school, offering state-of-the-art facilities for students.
Garrang Wilam Primary School: A nearby primary school providing quality education options for younger children.
Excellent Connectivity
Public Transport Access: Conveniently located near public transport options, ensuring easy commuting to surrounding areas.
Major Road Access: Quick access to major roads facilitates efficient travel to Melbourne’s central business district and beyond.
Shopping and Dining
Nearby Shopping Centres: Close proximity to shopping centres offering a variety of retail stores, dining options, and essential services.
Green Spaces and Recreation
Parks and Trails: The estate features over 32 km of shared paths and trails, perfect for walking, cycling, and enjoying the outdoors.
Sports Facilities: Access to indoor and outdoor sports facilities within the community, promoting an active and healthy lifestyle.
Living at 5 Helvetica Street offers a harmonious blend of convenience, education, connectivity, and recreation, making it an ideal choice for families seeking a balanced lifestyle in a thriving community. If you are looking for convenience and comfort then look no further. This beautiful property can be yours. This property will sell quickly. Inspect now before it’s GONE!
An opportunity like this is rare to come by and will not last long! To be a part of this exciting experience, living a balanced and active lifestyle at Aspire, please call Amy at 0449 150 045 OR Gurjant at 0449 150 074 to find out more.
DISCLAIMER: All stated dimensions are approximate only. Particulars given are for general information only and do not constitute any representation on the part of the vendor or agent.
Please see the below link for an up-to-date copy of the Due Diligence Checklist:
http://www.consumer.vic.gov.au/duediligencechecklist
Address
Open on Google Maps- State/county VIC
- Zip/Postal Code 3029
- Country Australia
Details
Updated on May 16, 2025 at 5:43 am- Property ID: 148015708
- Price: Contact Agent - Amy Judge
- Property Size: 448 m²
- Bedrooms: 4
- Bathrooms: 3
- Garages: 2
- Property Type: house
- Property Status: For Sale

