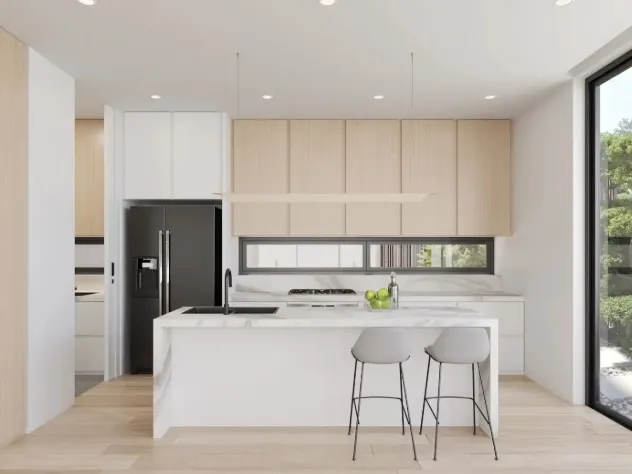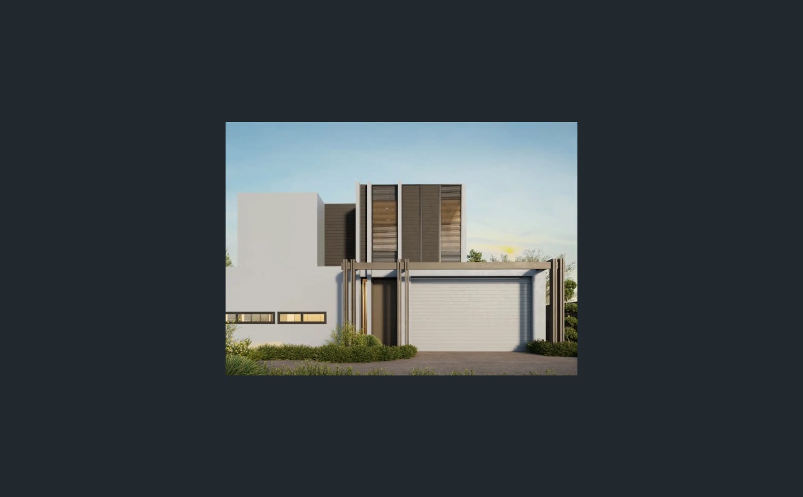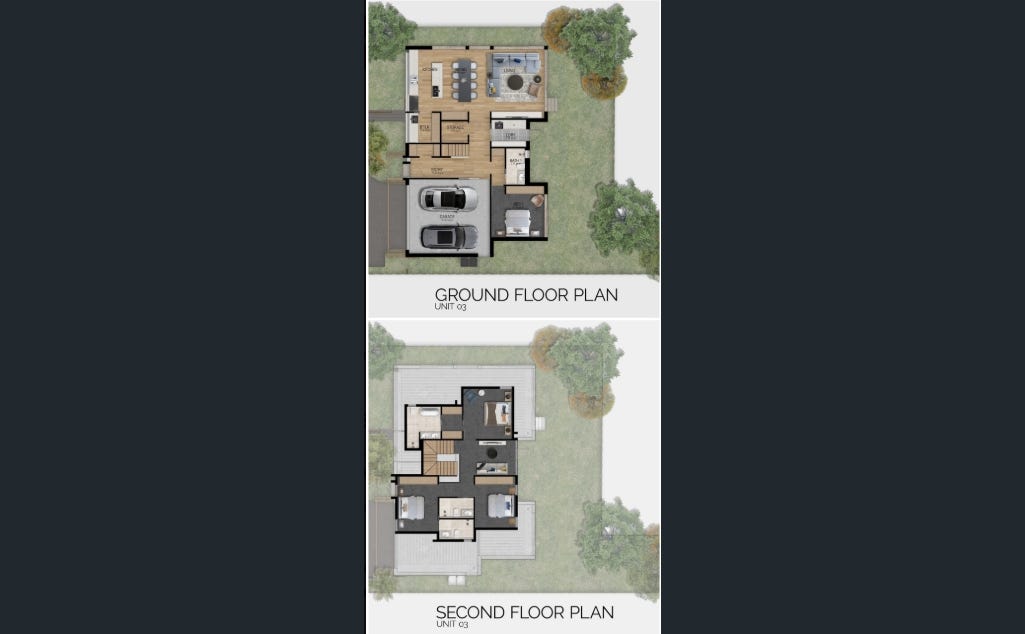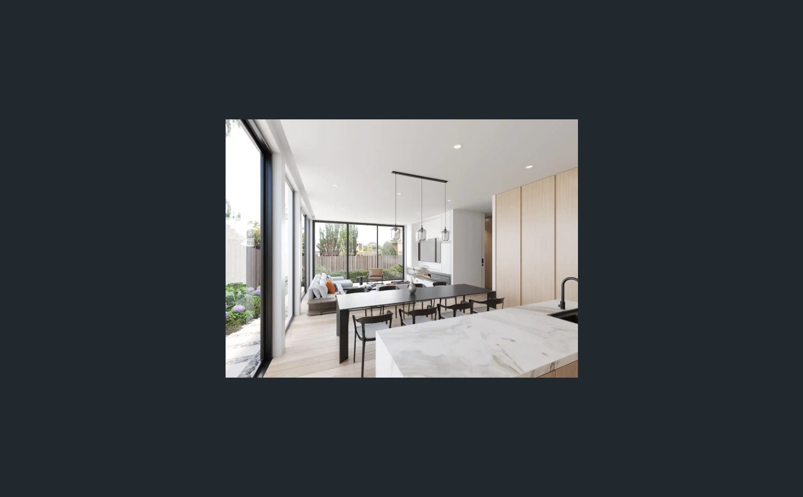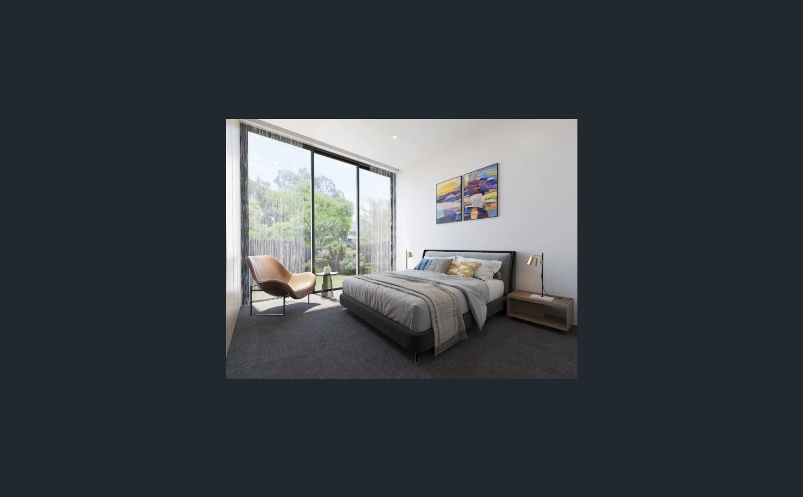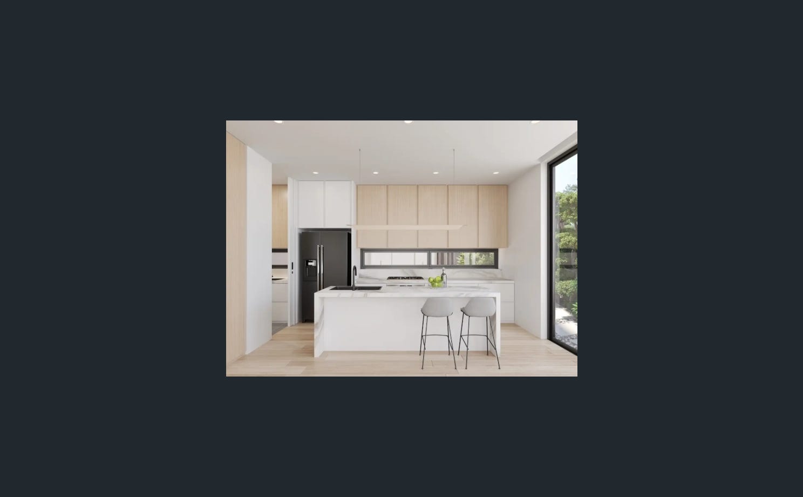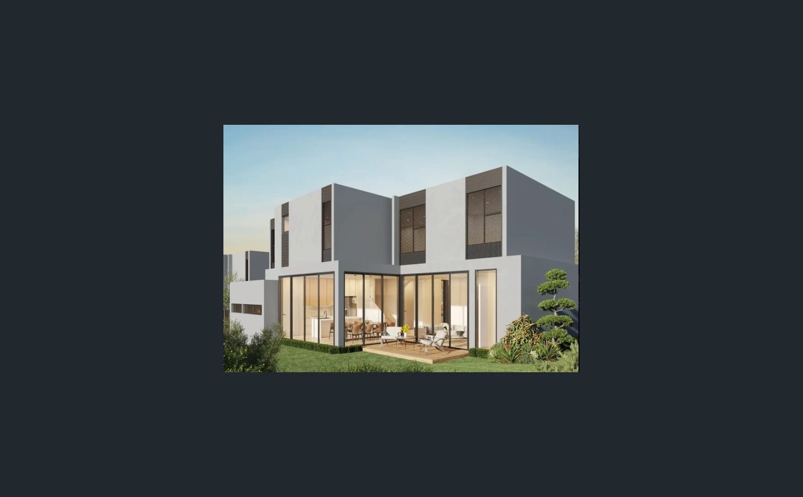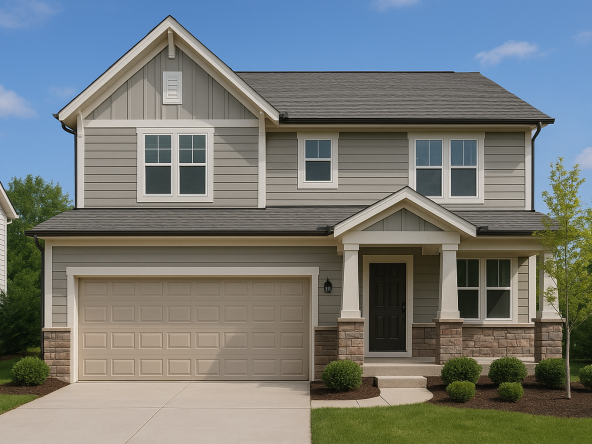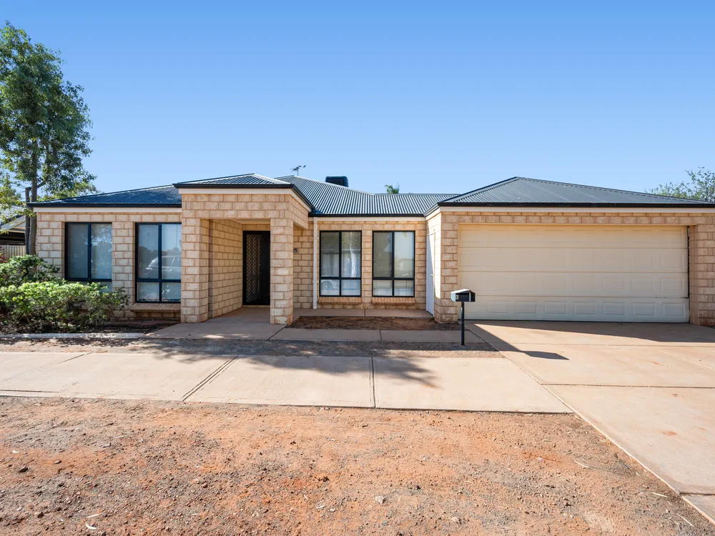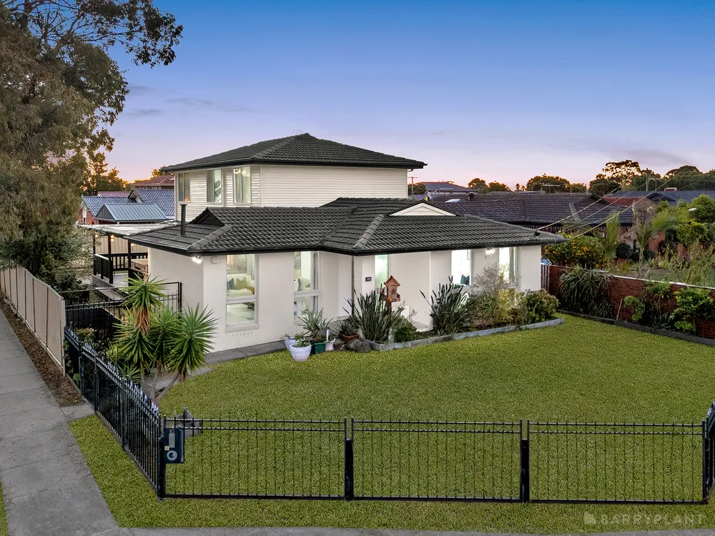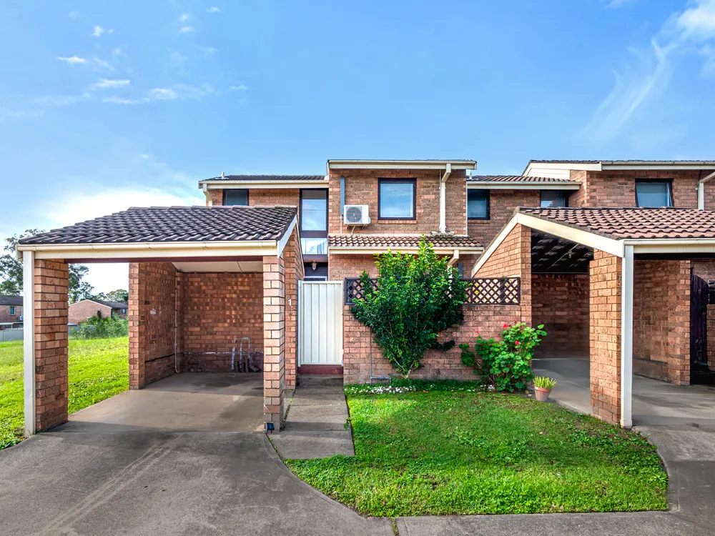Address available on request, Mont Albert North, VIC, 3129
Overview
- house
- 4
- 2
- 2
- 341
Description
Welcome to MONT ALBERT NORTH , a prestigious residential development designed to offer an exceptional standard of living. With three exclusive four-bedroom townhouses, this development seamlessly blends contemporary elegance with functional design. Matrix Architects has meticulously crafted a collection of two-storey residences, ensuring a balance of spacious interiors and refined architectural aesthetics. With construction now commenced and completion anticipated by Q4-2025, this is an unmissable opportunity to secure a luxury home in one of Melbourne’s most sought-after suburbs.
Each residence is designed to embody modern sophistication while maximizing natural light and space. Matrix Architects, known for their innovative approach, has created homes that offer both luxury and practicality. The townhouses feature expansive open-plan living areas, complemented by high ceilings and full-height windows that enhance the sense of space. The gourmet kitchens are appointed with premium appliances, sleek cabinetry, and stylish benchtops, making them a perfect space for both cooking and entertaining. The four-bedroom layouts ensure ample space for families, while the contemporary bathrooms and ensuite designs showcase elegant fittings and finishes.
Situated in the prestigious City of Whitehorse, property is ideally located for residents seeking a well-connected and vibrant community. The development is in close proximity to Koonung Secondary College, Box Hill Senior Secondary College, and the highly regarded Mont Albert Primary School, making it a desirable choice for families. For shopping and dining, Westfield Doncaster and Box Hill Central are both just a short drive away, offering an extensive selection of retail, dining, and entertainment options.
Contact: 0401 945 801 to arrange an inspection or find out more.
Disclaimer: Home and Land Package Information
The information provided regarding home and land packages is intended for general informational purposes only. While every effort has been made to ensure the accuracy and completeness of the details provided, we do not warrant or represent the completeness, reliability, or suitability of the information for any particular purpose.
The details, including but not limited to floor plans, specifications, inclusions, pricing, and availability, are subject to change without prior notice. Variations may occur due to factors beyond our control, such as changes in local regulations, supplier availability, or construction requirements.
The images, illustrations, and renderings depicted are artistic impressions and may not precisely represent the final product. Actual finishes, colors, landscaping, and layouts may differ from those illustrated.
Prospective buyers are encouraged to conduct their own independent investigations, seek professional advice, and physically inspect the property to verify any details that are important to their decision-making process. Any reliance on the information provided is at the individual’s own risk.
We shall not be liable for any loss, damage, or inconvenience arising from the use or inability to use the provided information or from any inaccuracies or omissions in the content. This disclaimer applies to the fullest extent permitted by law.
By accessing or using the information provided, you agree to indemnify and hold harmless the marketing company, its employees, agents, and affiliates from any claims, losses, damages, or expenses resulting from your use or reliance on the information provided.
This disclaimer is subject to change without notice. For the most current and accurate information, please contact us directly
Address
Open on Google Maps- State/county VIC
- Zip/Postal Code 3129
- Country Australia
Details
Updated on May 16, 2025 at 4:34 am- Property ID: 148016288
- Price: $2,210,000
- Property Size: 341 m²
- Bedrooms: 4
- Bathrooms: 2
- Garages: 2
- Property Type: house
- Property Status: For Sale
Additional details
- Toilets: 5
- Ensuites: 1
- Land Size: 341m²
- Dishwasher: 1
- Floorboards: 1
- Fully Fenced: 1
- Living Areas: 2
- Building Size: 203m²
- Garage Spaces: 2
- Remote Garage: 1
- Ducted Heating: 1
- Built-in Wardrobes: 1
- Evaporative Cooling: 1
- Energy Efficiency Rating: Med (7.0)
- Outdoor Entertaining Area: 1
