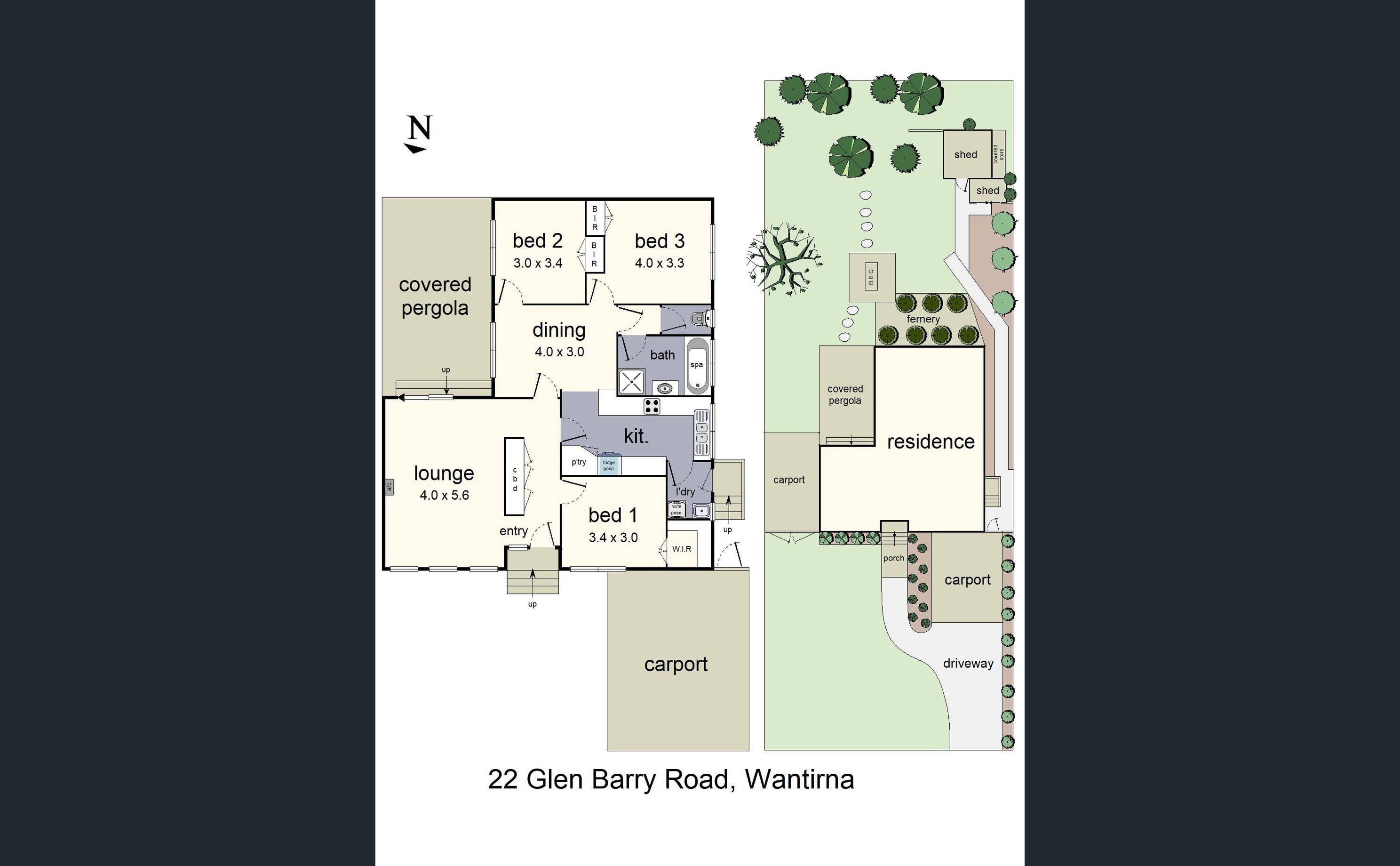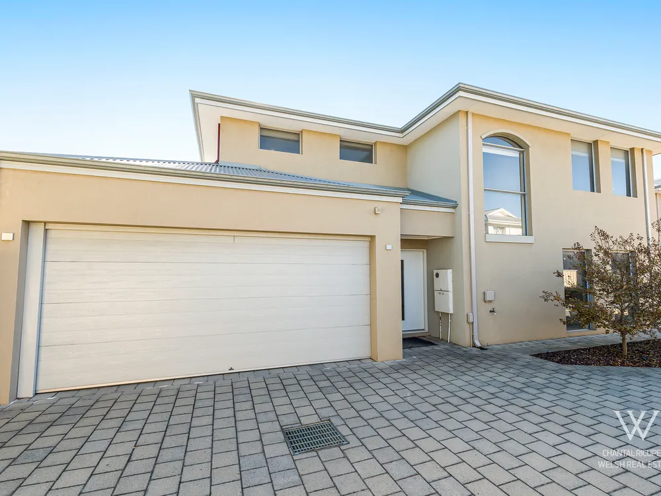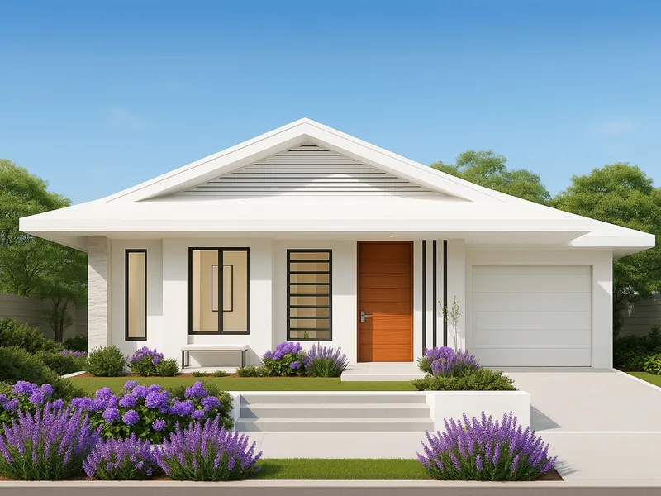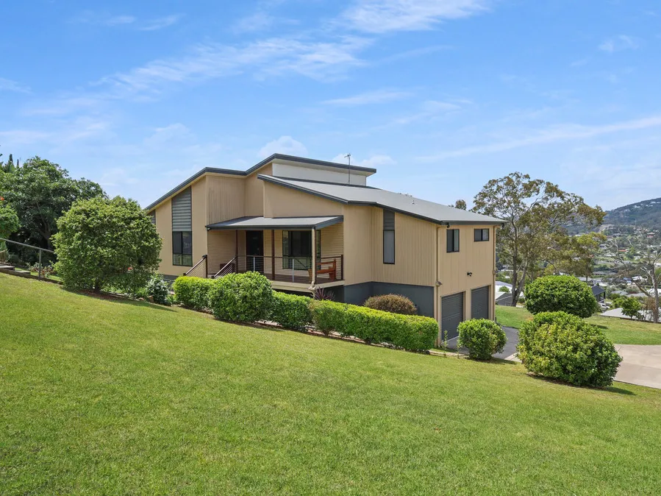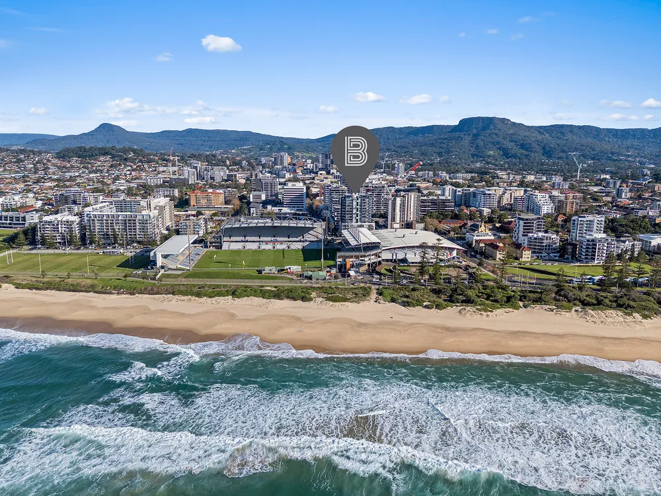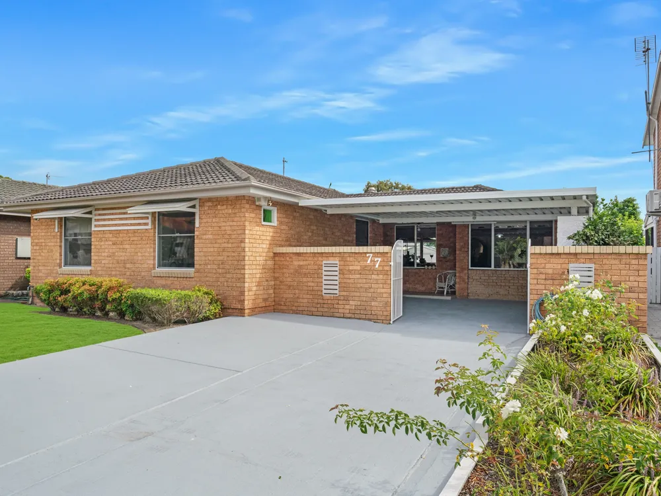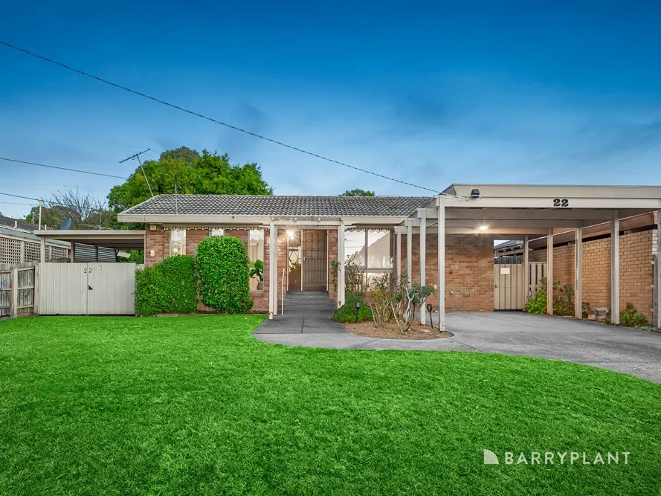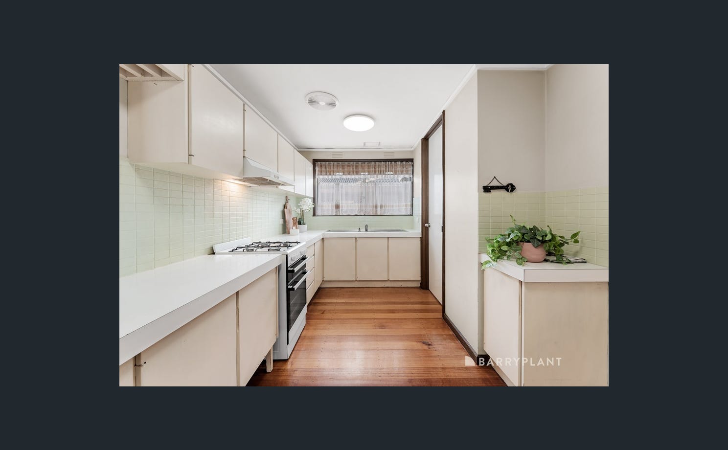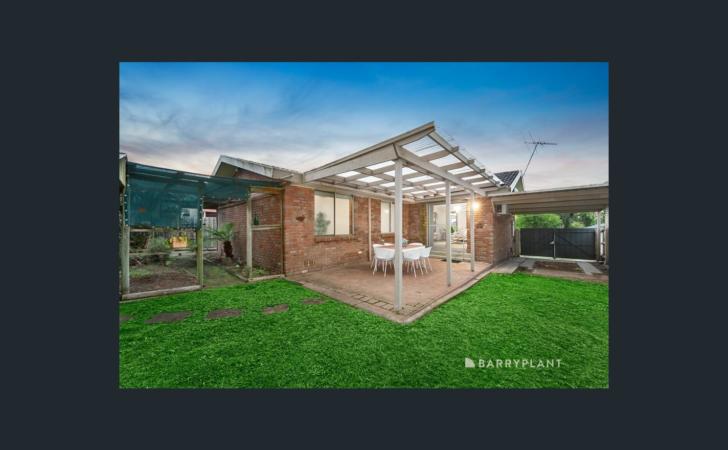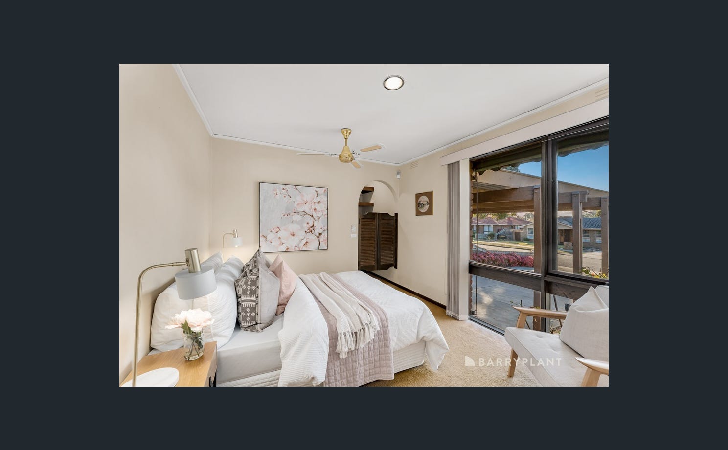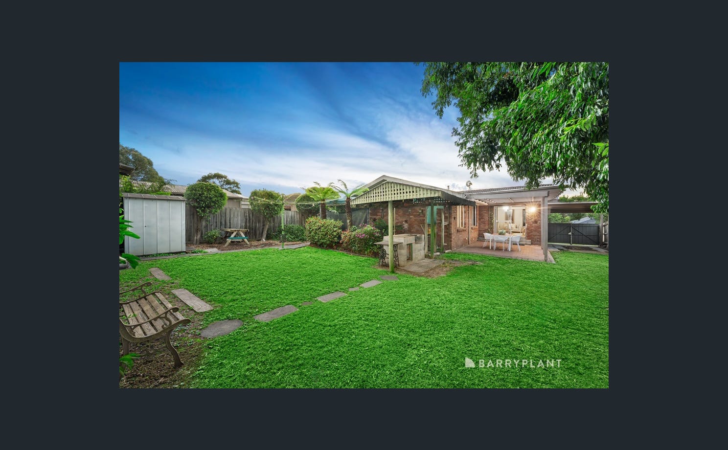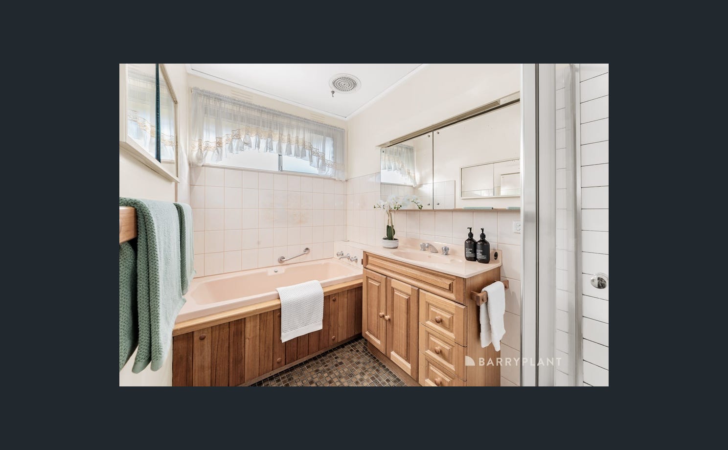Overview
- House
- 3
- 1
- 2
- 724
Description
Bring your vision and imagination to this original home and modernise with a stylish makeover, or alternatively live in or lease out while you draw up plans for a fashionable new home or townhouse development on its 724sqm approx. allotment (STCA).
Placed on the high side of the street only doors from a children’s playground, the home’s comfortable dimensions are well zoned for functionality with the light-filled lounge room soaking up sunshine and spilling out onto an alfresco entertaining space and backyard with fernery.
At the heart of the home, the dining area boasts polished floorboards and feeds through to the kitchen equipped with a Chef oven/gas stove, deep pantry plus double sinks for easy washing up.
Accommodating the family, the three bedrooms are all robes and include a master bedroom with walk-in-robe, serviced by a family bathroom, separate toilet and full-sized laundry.
Comfortably appointed with a gas wall heater, split system air conditioning, evaporative cooling, two garden storage sheds, double carport plus gated access on the other side of the home to a covered camper/boat storage space.
Quietly set in a family friendly location, close to Bayswater West Primary, Heathmont College, Wantirna Mall, Knox Private Hospital, Westfield Knox Shopping Centre, Bayswater Village, buses, Bayswater Station and EastLink.
Details
Updated on June 10, 2025 at 11:46 am- Property ID: jw-148233400
- Price: $910,000 - $1,000,000
- Property Size: 724 m²
- Bedrooms: 3
- Bathroom: 1
- Garages: 2
- Property Type: House
- Property Status: For Sale
Address
Open on Google Maps- Address 22 Glen Barry Road, Wantirna, VIC, 3152
- City Wantirna
- State/county VIC
- Zip/Postal Code 3152
- Country Australia

