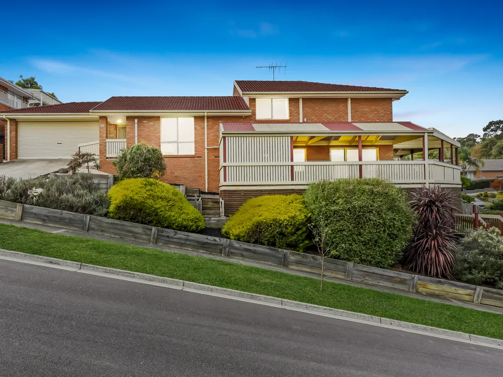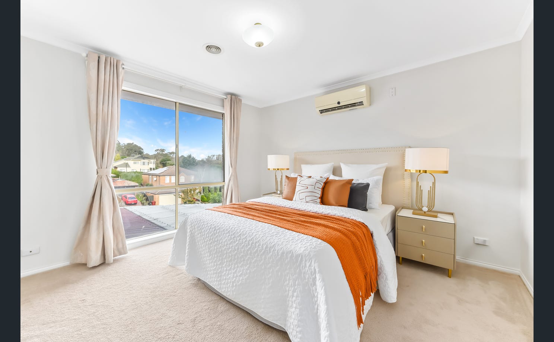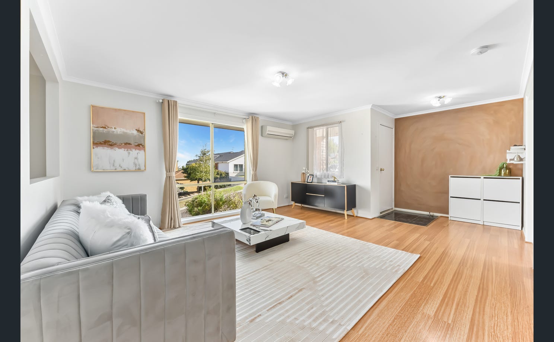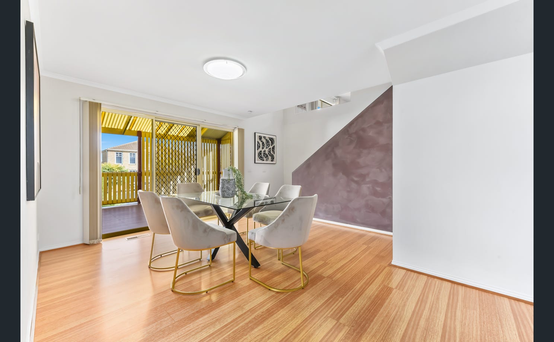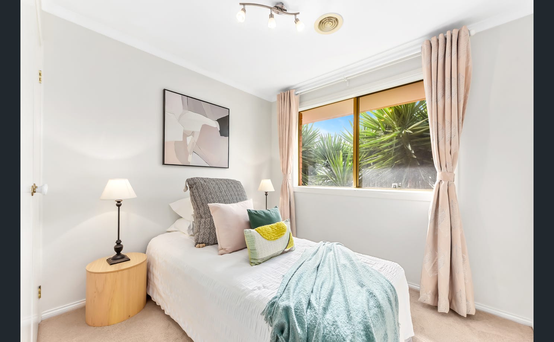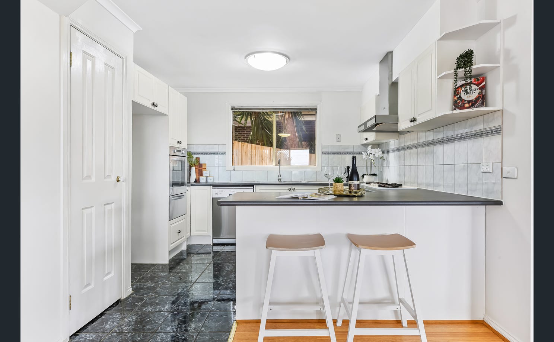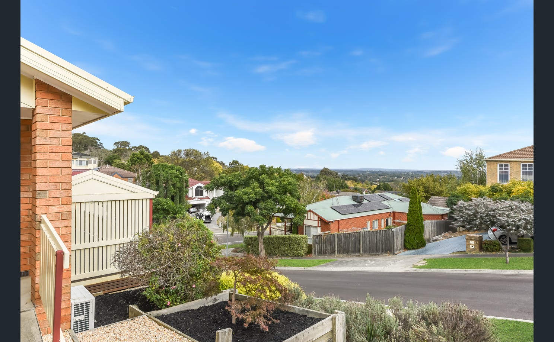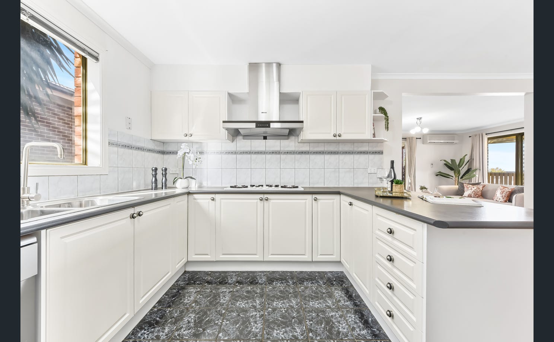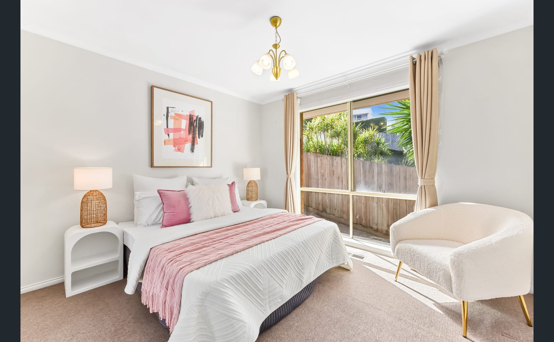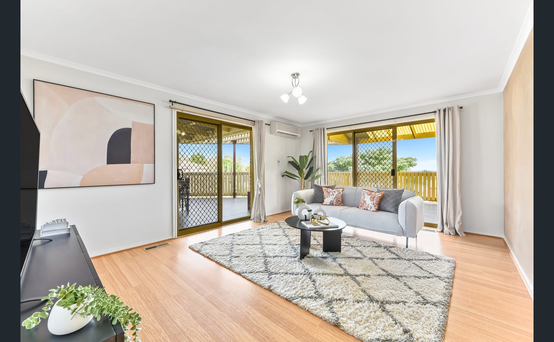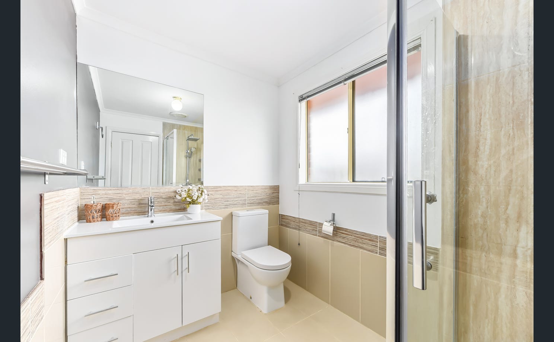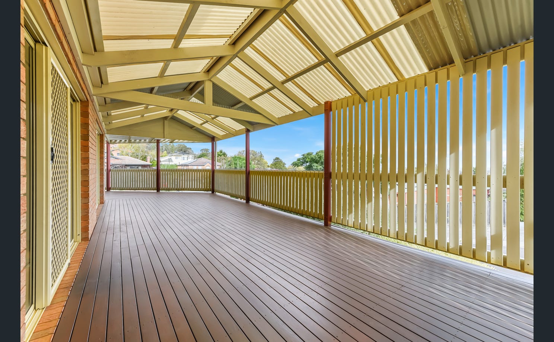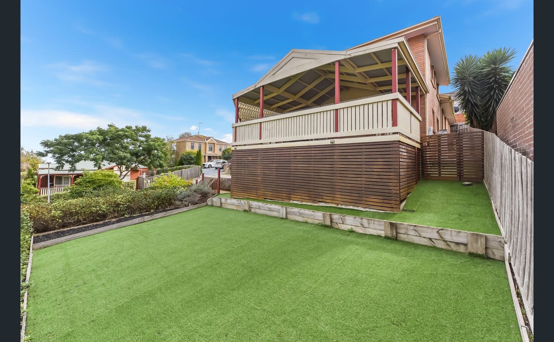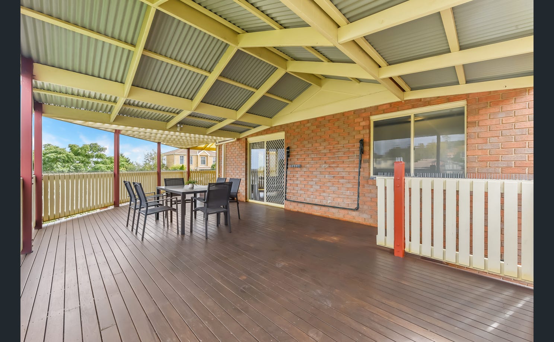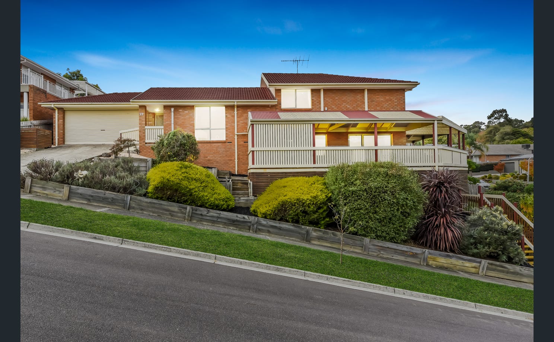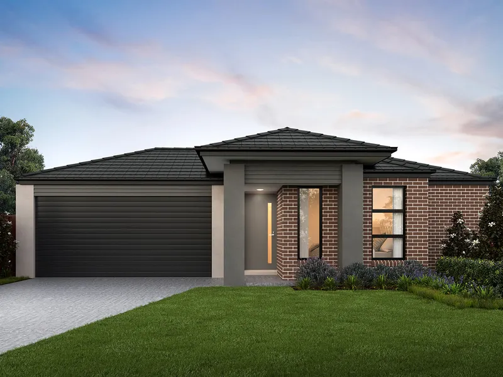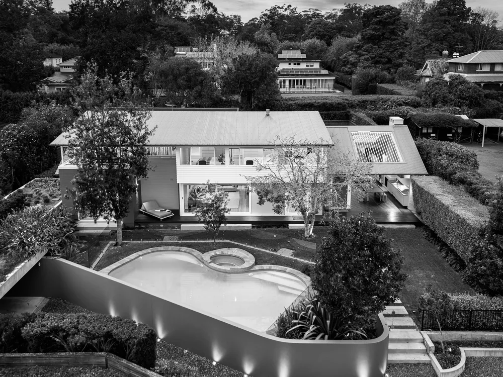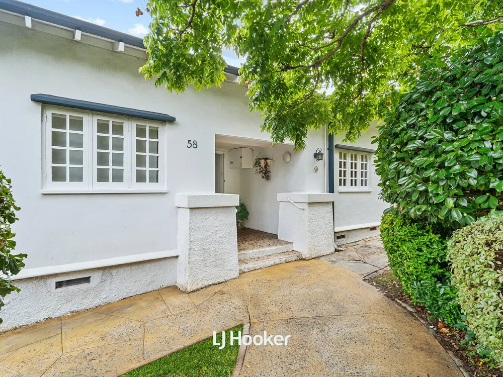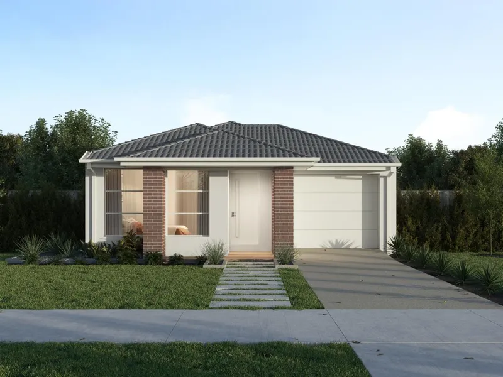Overview
- house
- 4
- 3
- 2
Description
Occupying a commanding 655sqm corner block with an elevated outlook and sweeping views, this character-filled brick veneer home offers a generous multi-zoned layout and superb outdoor entertaining in a peaceful, family-friendly pocket of Berwick. Zoned for Berwick Secondary College and Berwick Lodge Primary School, the home is also just moments to the 839 bus, leafy reserves, Wilson Botanic Park and the local shopping and dining precincts of Berwick and Parkmore.
A fine example of early 1990s suburban design, the home blends red brick with cream weatherboard gable detailing and a traditional wraparound verandah with timber balustrades. A sloped concrete driveway leads to a double lock-up garage with tiered retaining walls, thoughtful landscaping and a large rear timber pergola that makes the most of the elevated setting. Sun blinds provide shade and privacy, while the rooftop solar system helps reduce energy bills.
Inside, the split-level design works in harmony with the block’s natural slope, offering a large and versatile layout with formal study, family room, children’s rumpus and light-filled open-plan living and dining. Timber-look laminate flooring, high ceilings, classic pendant lighting and ducted heating create a warm and welcoming atmosphere, supported by split system air conditioning and NBN connectivity throughout.
The central kitchen is functional and stylish, with 40mm rounded edge black laminate counters, a three-seater breakfast bar and ample white shaker-style cabinetry. Home chefs will appreciate the stainless steel dishwasher, wall-mounted electric oven, gas burner cooktop and gooseneck flick mixer.
Three upper-level bedrooms all include built-in storage, with the main enjoying a walk-in robe and private ensuite. The ground floor study is potentially utilised as a fourth bedroom. Both bathrooms are fresh and well-appointed with semi-frameless showers, frameless mirrors and modern vanities. The main bathroom also includes a tiled hob bathtub and a separate powder room is provided for guests.
Framed by quality landscaping and offering multiple indoor and outdoor spaces to relax, work or entertain, this home is perfectly placed for growing families who want lifestyle, space and elevation close to schools, parks and everything Berwick has to offer.
Disclaimer: We have, in preparing this document, used our best endeavours to ensure that the information contained in this document is true and accurate, but we accept no responsibility and disclaim all liability in respect to any errors, omissions, inaccuracies or misstatements in this document. Prospective purchasers should make their own enquiries to verify the information contained in this document. Purchasers should make their own enquires and refer to the due diligence checklist provided by Consumer Affairs. Click on the link for a copy of the due diligence checklist from Consumer Affairs. http://www.consumer.vic.gov.au/duediligencechecklist
Address
Open on Google Maps- State/county VIC
- Zip/Postal Code 3806
- Country Australia
Details
Updated on May 16, 2025 at 1:15 am- Property ID: 147997688
- Price: Auction $990,000-$1,089,000 Unless Sold Prior
- Bedrooms: 4
- Bathrooms: 3
- Garages: 2
- Property Type: house
- Property Status: For Sale
