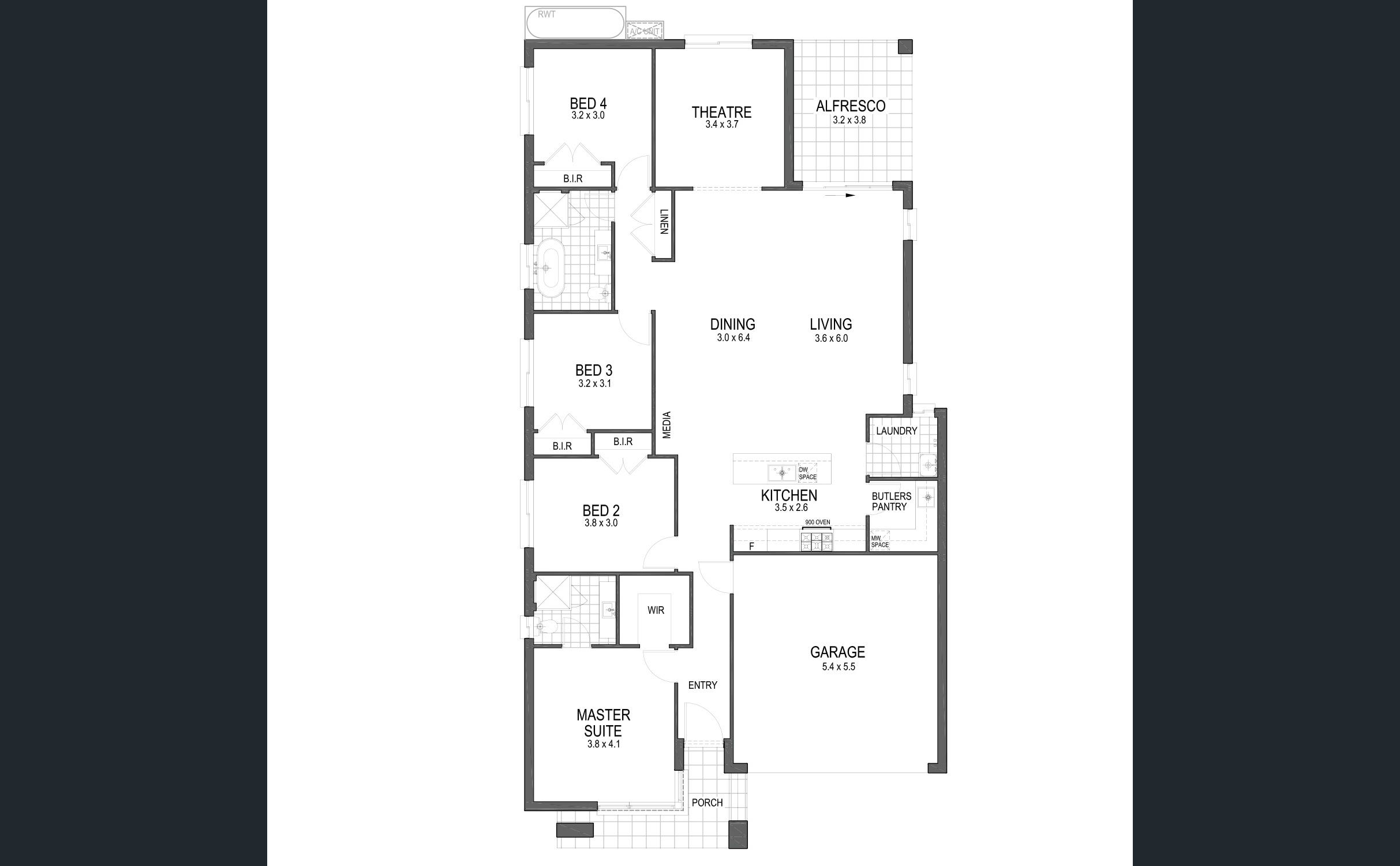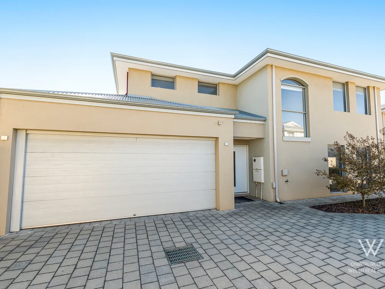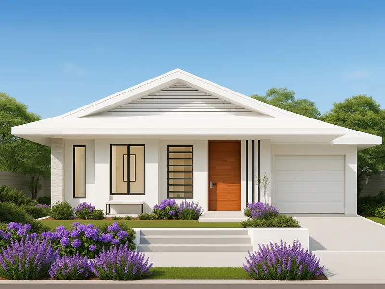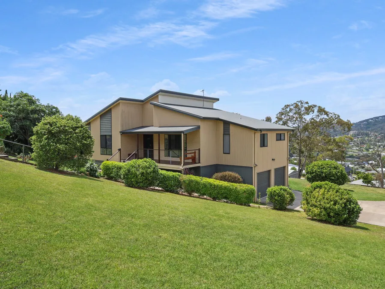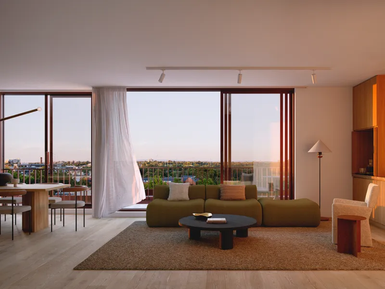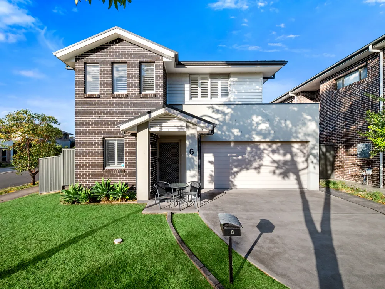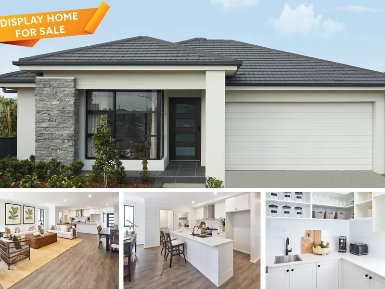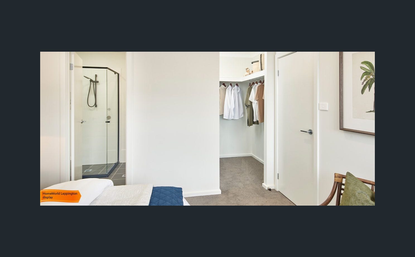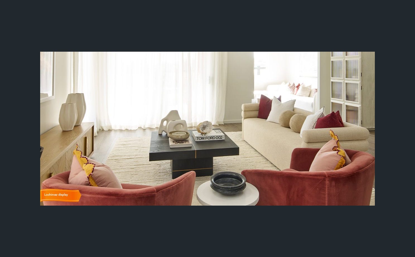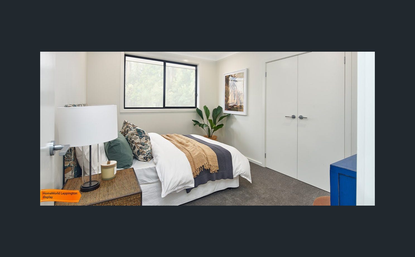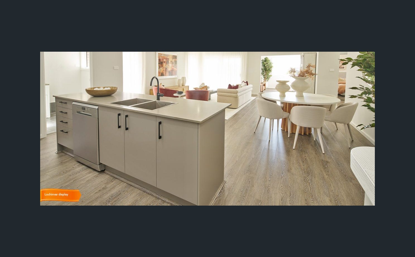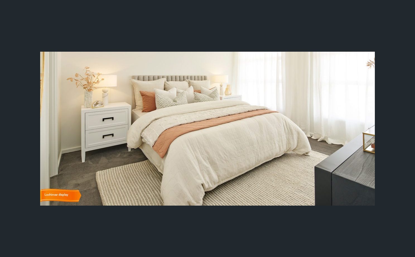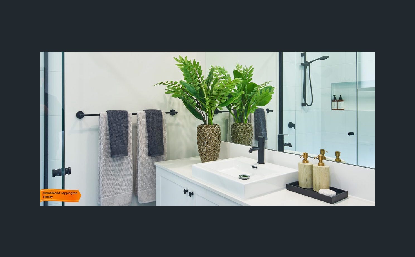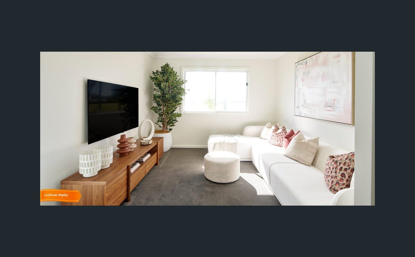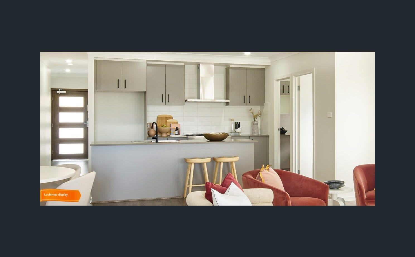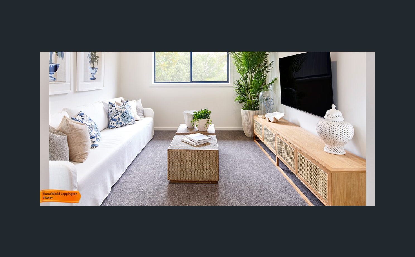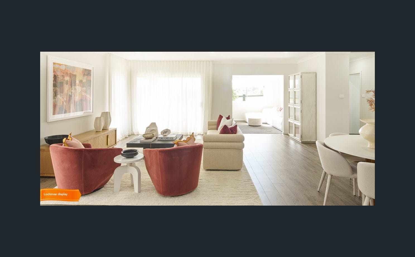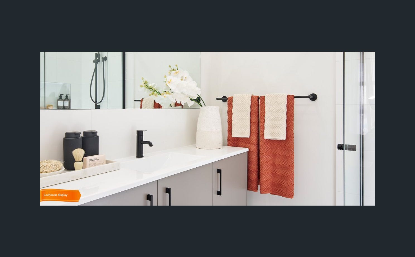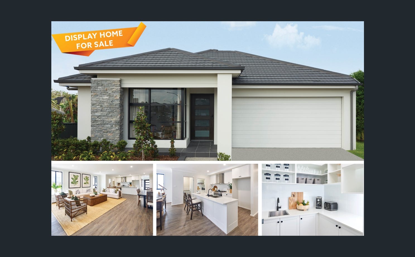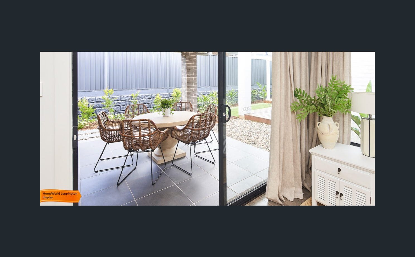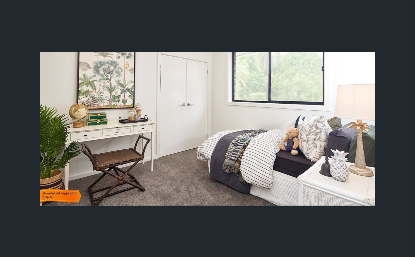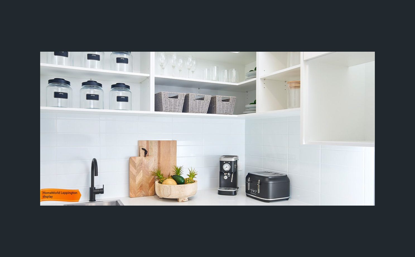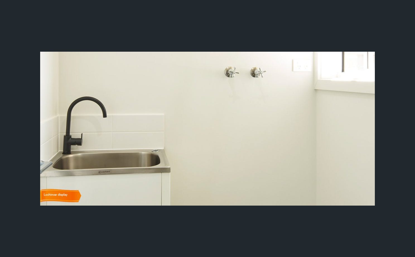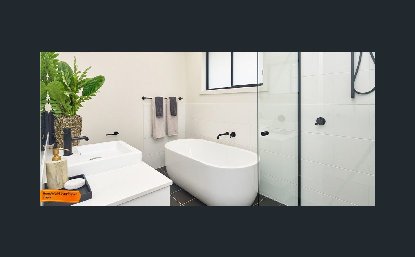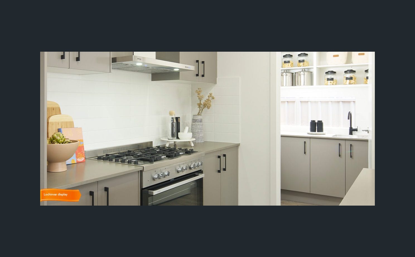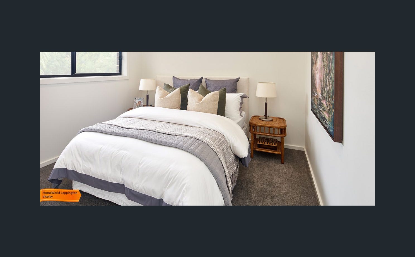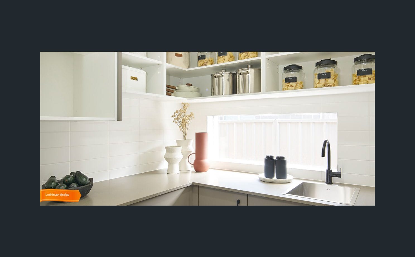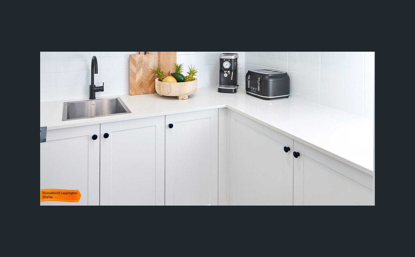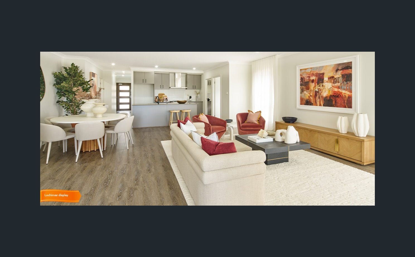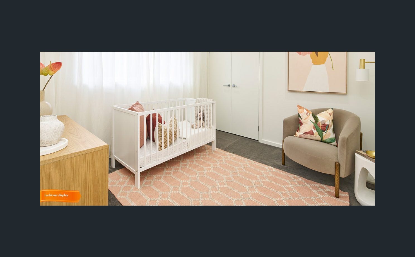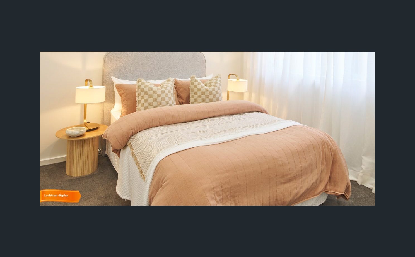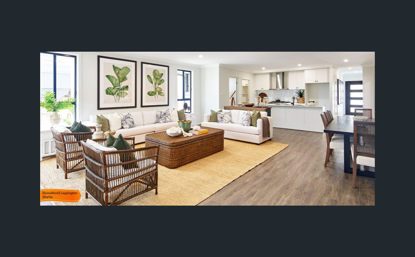Address available on request, Leppington, NSW, 2179
Overview
- House
- 4
- 2
- 2
- 364
Description
Your dream home is ready and waiting! This beautifully designed display home is now available for purchase. Featuring high-end finishes, spacious living areas, and modern style, it’s the perfect blend of comfort and luxury. Invest today and enjoy a home that’s as stylish as it is functional. Don’t miss this unique opportunity—schedule your private tour now!
DISPLAY HOME WITH LEASEBACK FOR SALE
RENT PER WEEK: $1,591
LEASEBACK OPTION: Fixed until 1/10/2027 + 6 x 6 month options
DISPLAY HOME INCLUSIONS
Stone kitchen bench tops
Luxury appliances
Master Suite with walk-in robe
Quality flooring throughout the home
Ducted air-conditioning
Alfresco area
2.7m ceiling height to ground floor
Immaculate display home standard quality finishes throughout
Details
Updated on June 9, 2025 at 12:48 am- Property ID: jw-148222028
- Price: $1,379,000 - $1,379,000
- Property Size: 364 m²
- Bedrooms: 4
- Bathrooms: 2
- Garages: 2
- Property Type: House
- Property Status: For Sale
Additional details
- Deck: 1
- Study: 1
- Broadband: 1
- Courtyard: 1
- Land Size: 364m²
- Dishwasher: 1
- Floorboards: 1
- Gas Heating: 1
- Alarm System: 1
- Living Areas: 166
- Building Size: 218.45m²
- Garage Spaces: 2
- Remote Garage: 1
- Ducted Cooling: 1
- Ducted Heating: 1
- Secure Parking: 1
- Air Conditioning: 1
- Built-in Wardrobes: 1
Address
Open on Google Maps- Address Address available on request, Leppington, NSW, 2179
- City Leppington
- State/county NSW
- Zip/Postal Code 2179
- Country Australia

