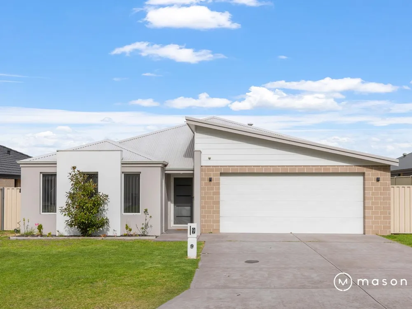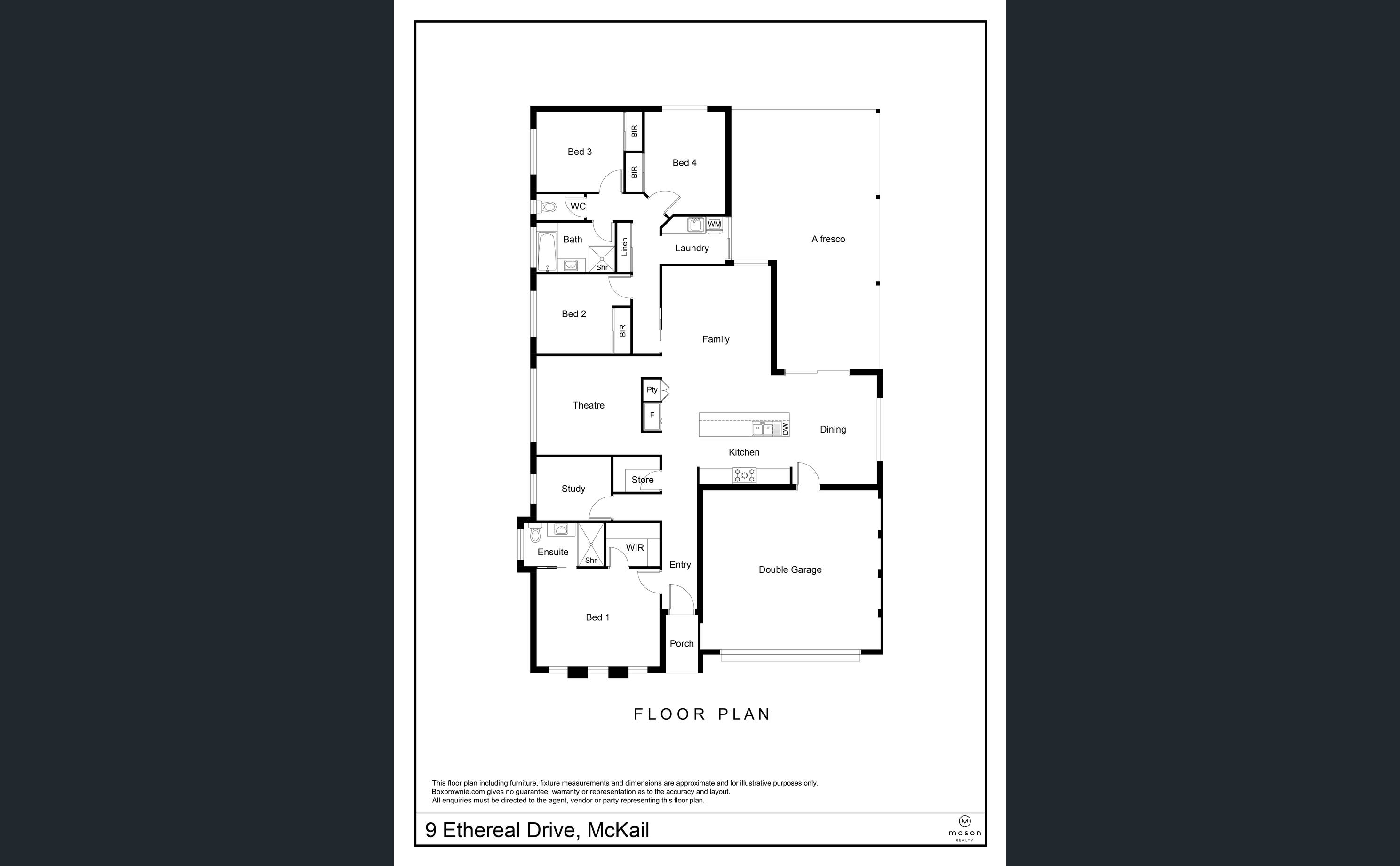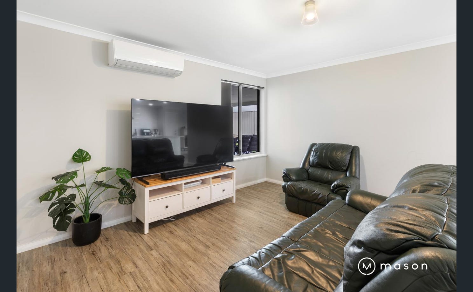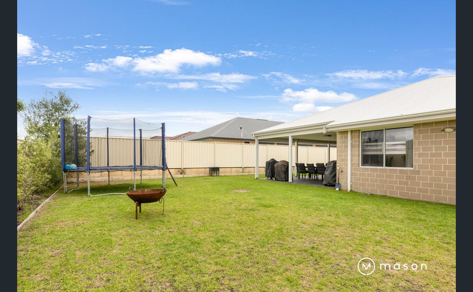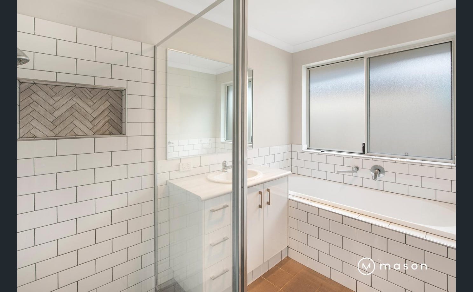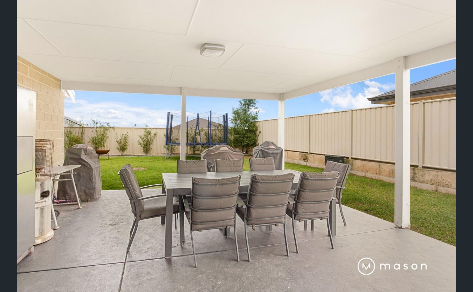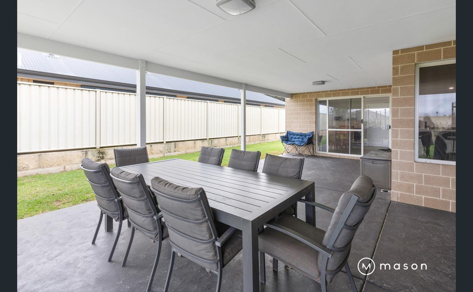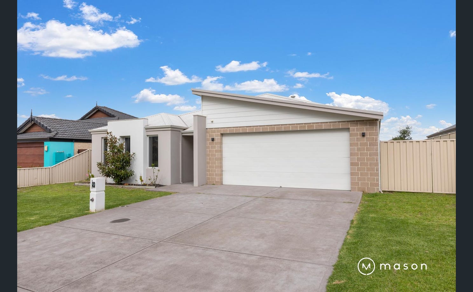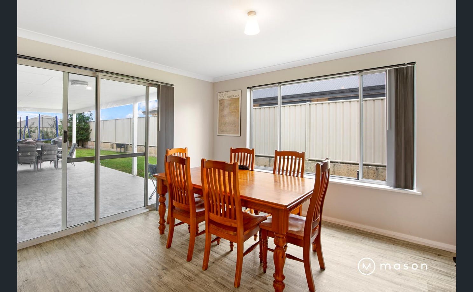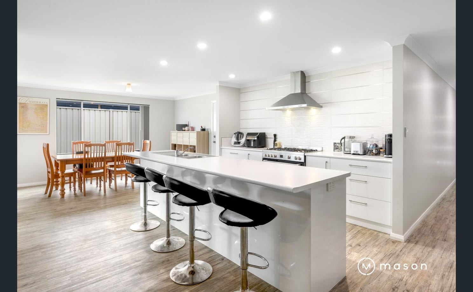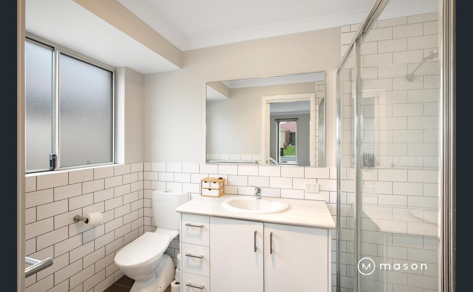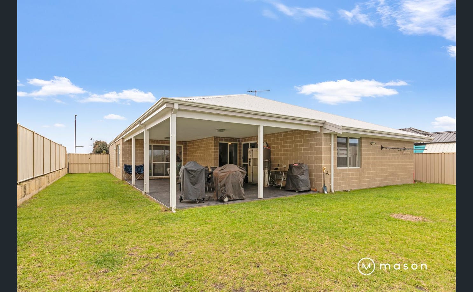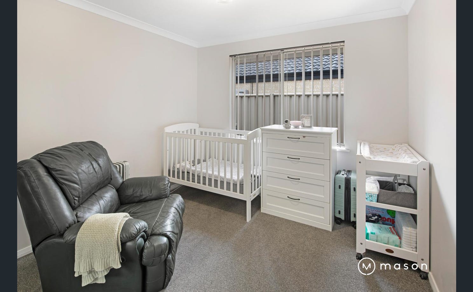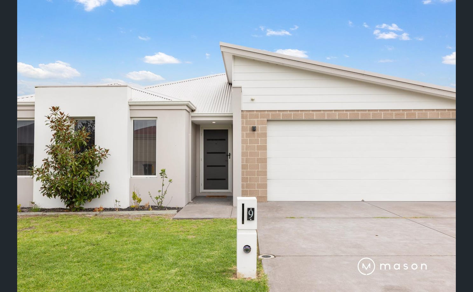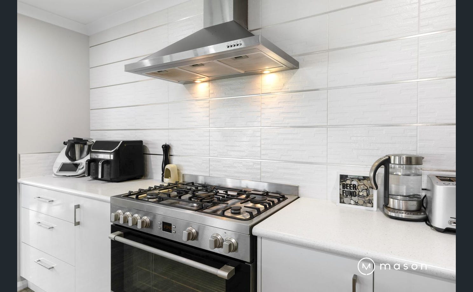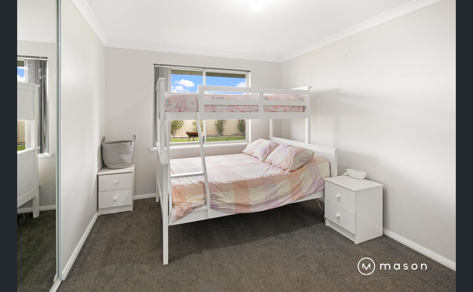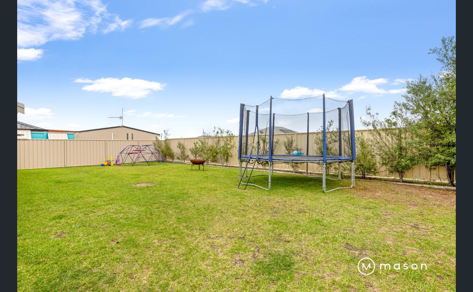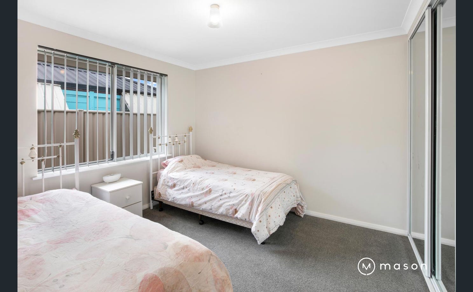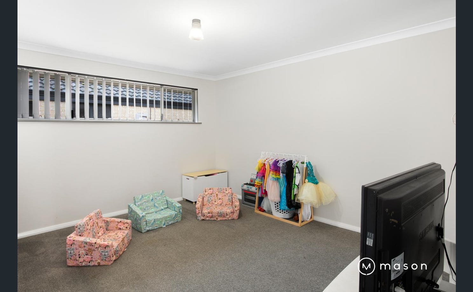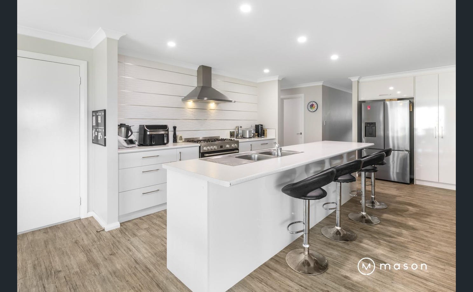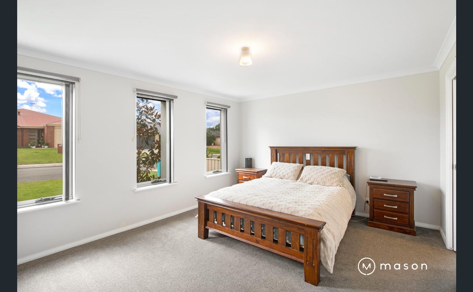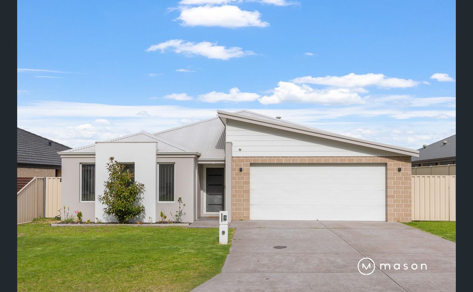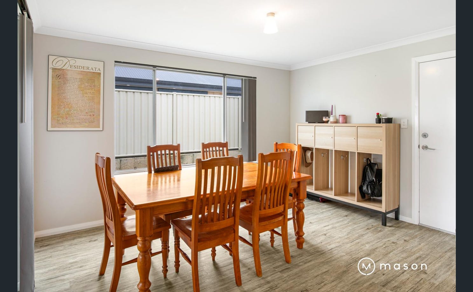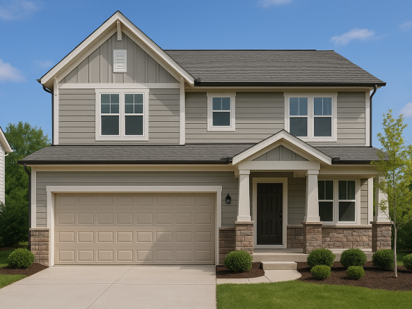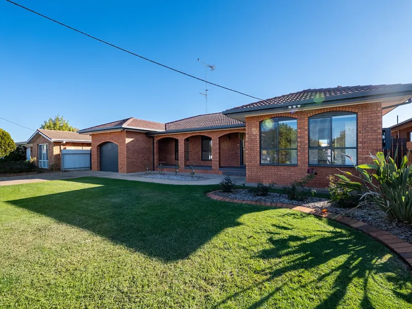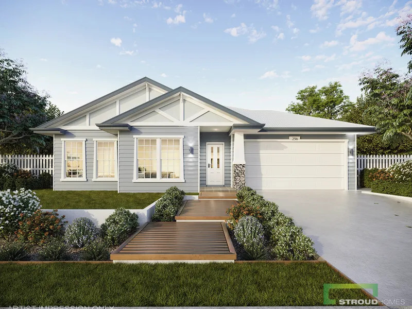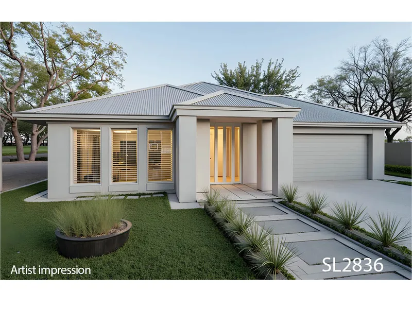Overview
- house
- 4
- 2
- 2
- 668
Description
Situated in a well-established, family-friendly neighbourhood, this contemporary home combines modern design with everyday comfort. Surrounded by an excellent selection of parks just a short walk or bike ride away, it’s the ideal setting for an active and relaxed lifestyle.
Boasting lovely street appeal, the home’s neutral interior palette provides a fresh, versatile backdrop ready for your personal touch. Inside, the open-plan living area is well designed, featuring defined lounge and dining zones, reverse-cycle air conditioning, and stylish vinyl plank flooring. Glass sliding doors open to the alfresco area, creating a seamless indoor-outdoor flow.
At the heart of the home, the sleek and functional kitchen impresses with an island bench (complete with power points), a large pantry and fridge recess, a dishwasher, and a premium 90cm stainless steel freestanding cooker with five gas burners. Chic textured tiles and chrome accents add a hint of luxury to the contemporary style.
The master suite offers a private retreat, complete with a walk-in wardrobe and a spacious ensuite featuring on-trend subway tiles, a custom vanity, and an oversized shower with twin showerheads and a recessed shelf.
Three additional bedrooms are generously sized, each with mirrored built-in robes and easy access to the family bathroom, which includes a shower, a separate bathtub, and a second toilet nearby.
Perfect for modern lifestyles, the home includes a dedicated theatre room or second living space, along with a separate home office – ideal for students or remote work.
Step outside to enjoy a low-maintenance backyard with reticulated gardens, large lawn area, and a large under-main-roof patio, perfect for entertaining. Additional features include side access for a boat or caravan, and a double garage with internal access directly to the kitchen for added convenience.
Features include:
– 2017 Ryde custom-built home on 668m2
– Stylish open-plan living with air conditioning and modern finishes
– Designer kitchen with island, 90cm cooker, and dishwasher
– Private master suite with walk-in robe and ensuite
– Separate theatre room and home office for flexible living
– Spacious west-facing alfresco under the main roof
– Reticulated gardens and spacious lawn for children and pets
– Side access to yard, parking option for the boat or caravan
– Contemporary colour palette and finishes throughout
– Well-established suburb with numerous parks nearby
– Located just 5 minutes from a major supermarket, cinema, TAFE and high school
Combining modern comfort, flexible living spaces, and a prime family-friendly location, this home offers the perfect lifestyle opportunity. Currently tenanted until August 2025 this property could easily continue as a viable investment property or otherwise vacant possession will be available.
To arrange a private inspection please contact Chelsea McIntyre or Monique Hammond.
Address
Open on Google Maps- State/county WA
- Zip/Postal Code 6330
- Country Australia
Details
Updated on May 15, 2025 at 8:59 pm- Property ID: 147982952
- Price: Offers Above $685,000
- Property Size: 668 m²
- Bedrooms: 4
- Bathrooms: 2
- Garages: 2
- Property Type: house
- Property Status: For Sale
Additional details
- Study: 1
- Toilets: 1
- Ensuites: 1
- Land Size: 668m²
- Dishwasher: 1
- Fully Fenced: 1
- Building Size: 186m²
- Garage Spaces: 2
- Remote Garage: 1
- Built-in Wardrobes: 1
- Outdoor Entertaining Area: 1
