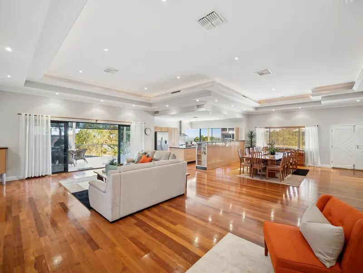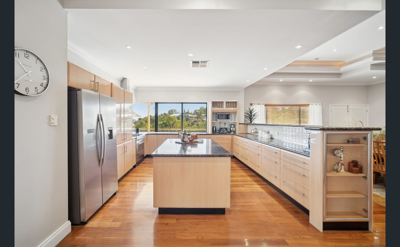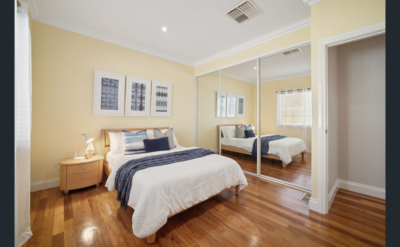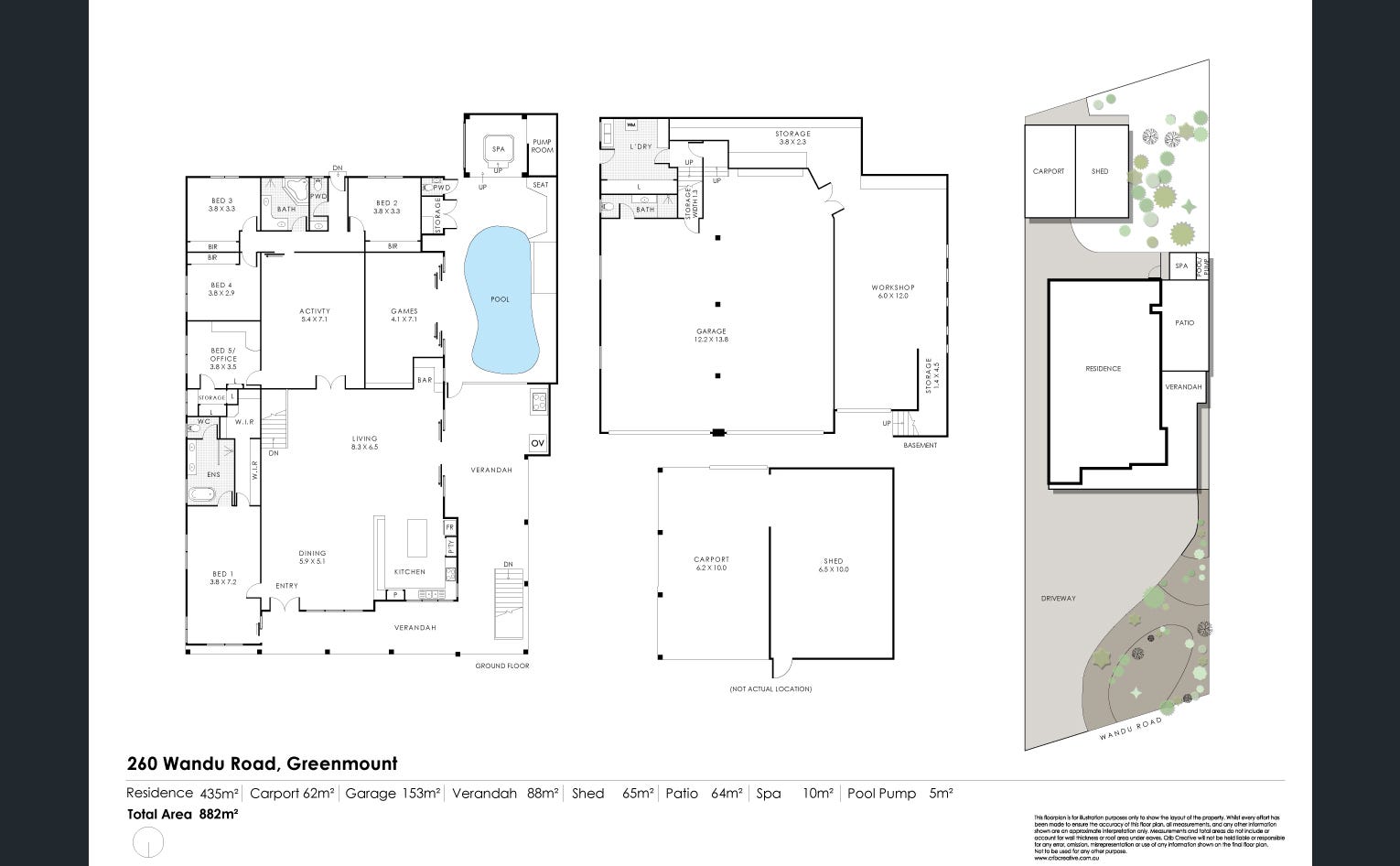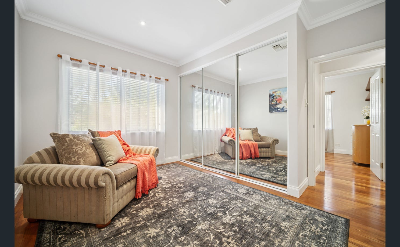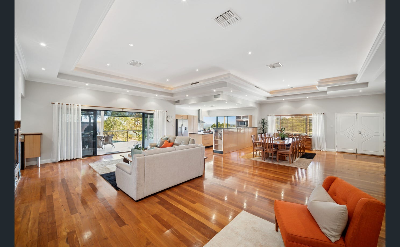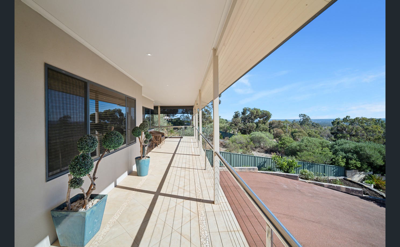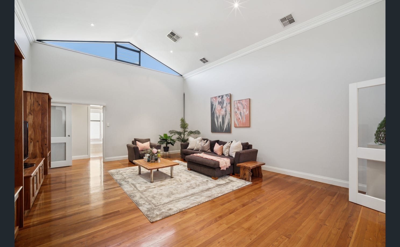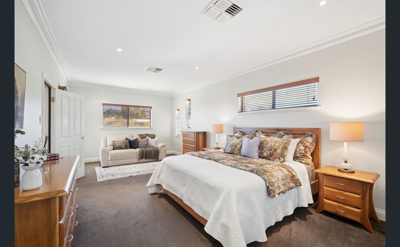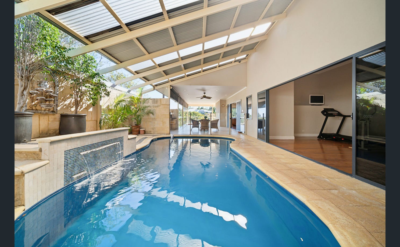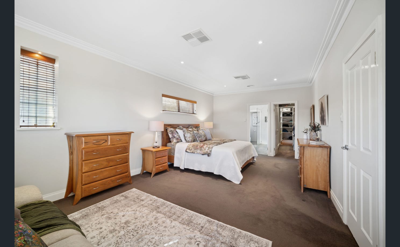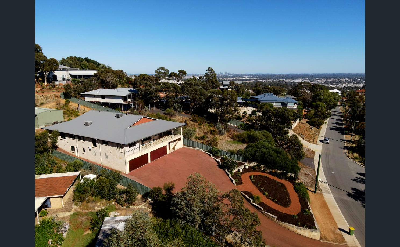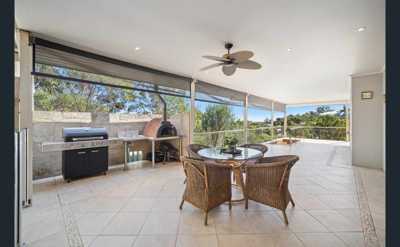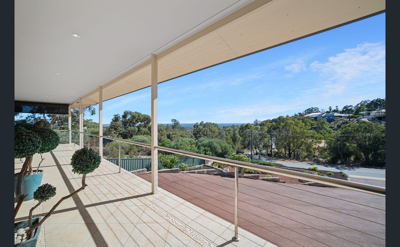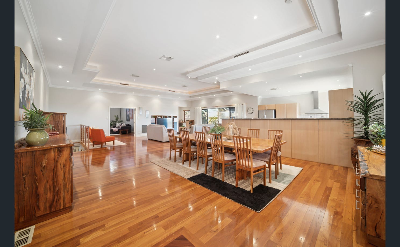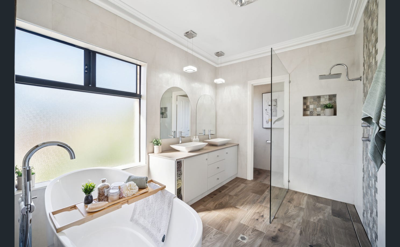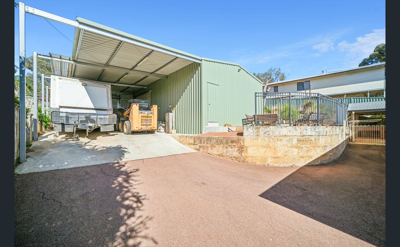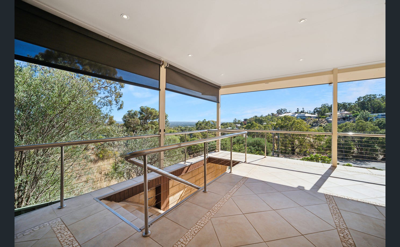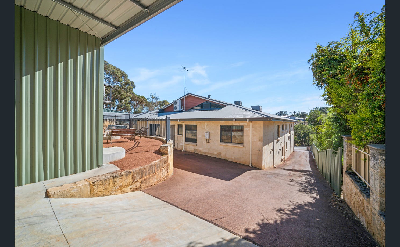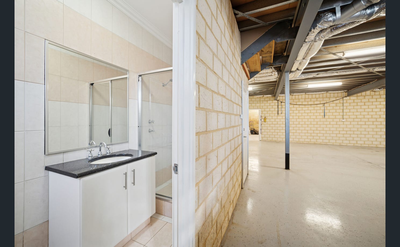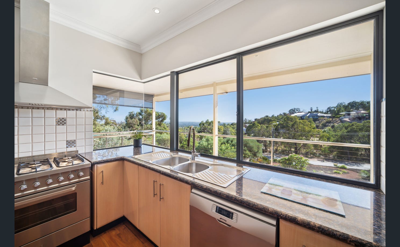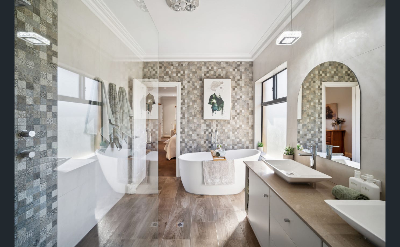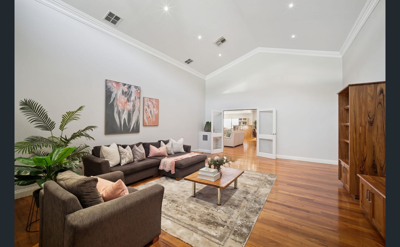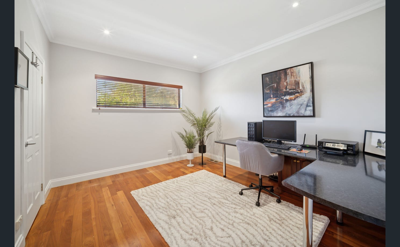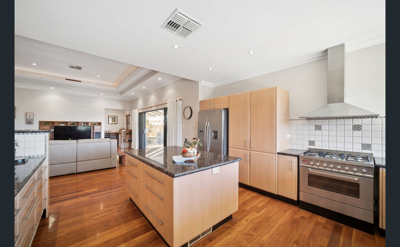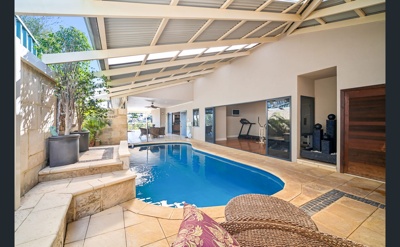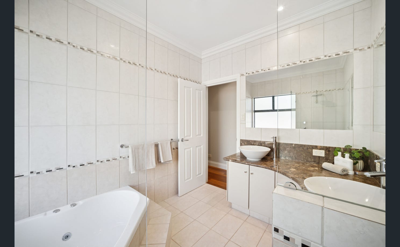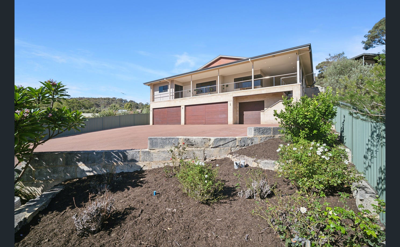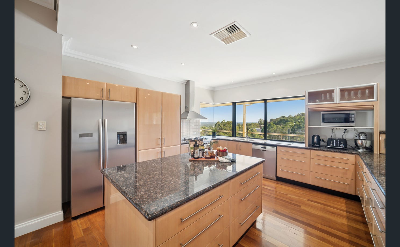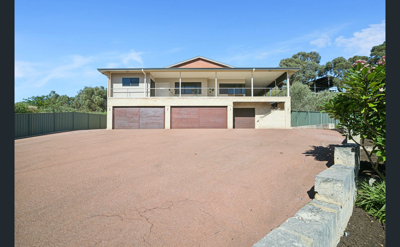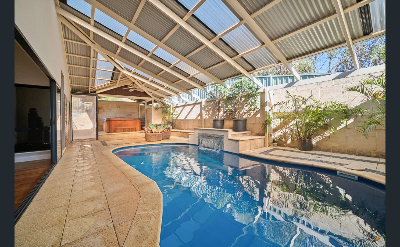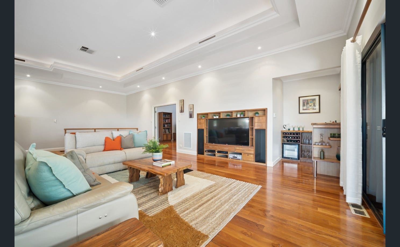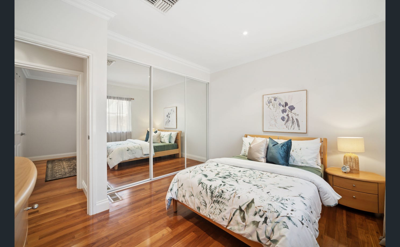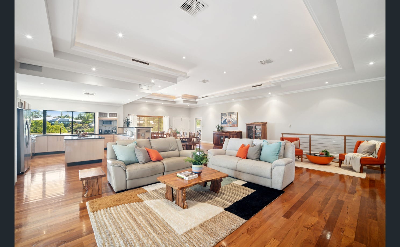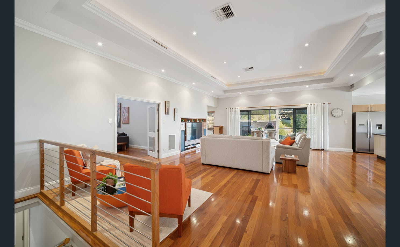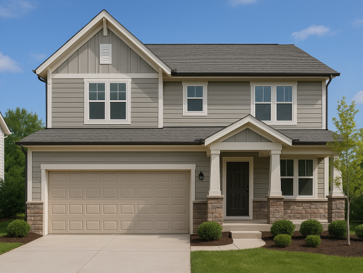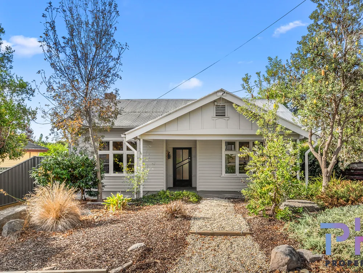Overview
- house
- 5
- 3
- 8
- 1
Description
If ever there was a home designed to make a statement, 260 Wandu Road in Greenmount is it. Commandingly positioned on the hillside of the Darling Escarpment, this premium property offers sweeping views over the northern stretches of Perth – and an equally impressive lifestyle to match. Boasting a jaw-dropping 469sqm of internal living space spread over two expansive levels, this home offers room for family, guests, and even the neighbours. Every detail has been meticulously considered in its design, resulting in a home that exudes quality, scale, and style. From the vast main living area – large enough to host grand celebrations – to the all-seasons alfresco setup and the ultimate 8-car garage that will have any car enthusiast in awe, this home doesn’t just meet expectations; it exceeds them.
This is truly a property that must be seen to be fully appreciated-words alone can’t capture its scale and sophistication. As you ascend the main entry staircase, you’re welcomed by an alfresco space made for year-round entertaining, capable of catering to any occasion. Step through the double sliding doors and enter a world of refined luxury, where indoor and outdoor living blend seamlessly. Rich Blackbutt timber flooring paired with underfloor gas heating offers a balance of elegance and comfort, while both ducted reverse-cycle and evaporative air conditioning systems ensure the home stays perfectly temperate throughout the seasons.
The upstairs living area is as flexible as it is functional, giving you the freedom to tailor the space to suit your lifestyle. As our photographer aptly described it, this home boasts “the best place in Perth to wash the dishes”-and it’s hard to disagree. The panoramic view from the kitchen is simply unmatched, complemented by high-end finishes and thoughtful design. Granite benchtops pair beautifully with rich Blackbutt timber flooring, while a generous kitchen island provides ample space for food preparation and storage. The entire living space is elevated by soaring feature ceilings and recessed ambient lighting, creating warmth and grandeur.
One of the home’s most underrated highlights-according to the current owner-is the centrally located activity room. This stunning space features a cathedral ceiling and striking feature windows, and offers complete seclusion when needed. Simply close the French doors to the main living area and enjoy the best of both worlds: visibility and connection, with the bonus of peace and quiet. It’s perfect for keeping an eye on the kids while still enjoying a moment to yourself.
The main bedroom feels more like a five-star hotel suite than a master retreat. With breathtaking views, direct verandah access, and a luxurious ensuite finished with premium materials, it’s designed for pure indulgence. And for the ladies-don’t miss the impressive 5-metre walk-in robe that combines style and practicality in perfect measure. The rest of the home doesn’t fall short. Oversized secondary bedrooms come with built-in mirrored robes, and the dedicated office includes a built-in storage room, making it an ideal fifth bedroom if needed. The main upstairs bathroom is beautifully appointed with a walk-in shower and spa bath, offering comfort and relaxation for the whole family. Downstairs, you’ll find a third bathroom-conveniently located for late nights in the workshop-as well as a spacious laundry with bonus under-house storage.
My personal favourite is the incredible garage-an enormous 12x12m space with room for up to 8 cars, sure to impress any car enthusiast. Positioned beneath the main living area, it offers space for just about anything. Got a large boat, caravan, or something that needs extra clearance? The rear 10×6.5m lean-to & 3-phase powered shed have got you covered. For the home handyman or anyone needing a serious workspace, there’s also a separate 12x6m workshop located next to the main garage. Whether it’s vehicles, tools, or hobbies, this property has the space and infrastructure to accommodate it all.
FEATURES
Impressive 2005-built residence with a vast 469sqm footprint & 1895sqm block
Elevated hillside position offering panoramic views across Ellenbrook
Grand 3.6m tray ceilings with recessed ambient lighting
Enormous open plan living, kitchen and dining space – ideal for large families and entertainers
Stylish kitchen featuring:
*Granite benchtops & kitchen island
*800mm Ilve stainless steel freestanding oven & Smeg dishwasher
*6 burner gas cooktop
*Generous overhead/under-bench storage
*Dedicated tea and coffee station
Study/Office with added store room (perfect for that 5th bedroom)
Enormous activity/games room with apex ceiling and feature windows
Elegant primary suite featuring:
*Direct verandah access
*Stunning picture window with scenic views
*Expansive 5-metre walk-in wardrobe
*Lavish ensuite with walk-in rain shower and separate soaking bath
Family-sized main bathroom includes:
*Corner spa
*Walk-in/walk-out shower
*Double vanity
Underfloor gas heating
Reverse cycle ducted & evaporative air conditioning
Blackbutt flooring throughout
Multiple outdoor living zones:
*Tiled verandahs with retractable flyscreens
*Expansive alfresco entertaining area with ceiling fans
Below-ground solar-heated pool & water feature + outside powder room & pool storage
6-person spa
Separate home gym that could be used as a studio/work station
Premium outdoor kitchen area with built-in pizza oven, bbq and sink
Massive 12x12m subterranean garage with cedar tilt doors
Separate 6x12m workshop with roller door access & built-in racking
10x7m workshop behind the main house with drive-through access & 3-phase power
10×6.5m lean-to for boat, trailer, or caravan parking
For more information or to arrange a private viewing, please contact Wylie Hunt from Ray White Midland and Hills today!
Address
Open on Google Maps- State/county WA
- Zip/Postal Code 6056
- Country Australia
Details
Updated on May 15, 2025 at 5:35 pm- Property ID: 148000868
- Price: From $1.79 Million
- Property Size: 1 m²
- Bedrooms: 5
- Bathrooms: 3
- Garages: 8
- Property Type: house
- Property Status: For Sale
