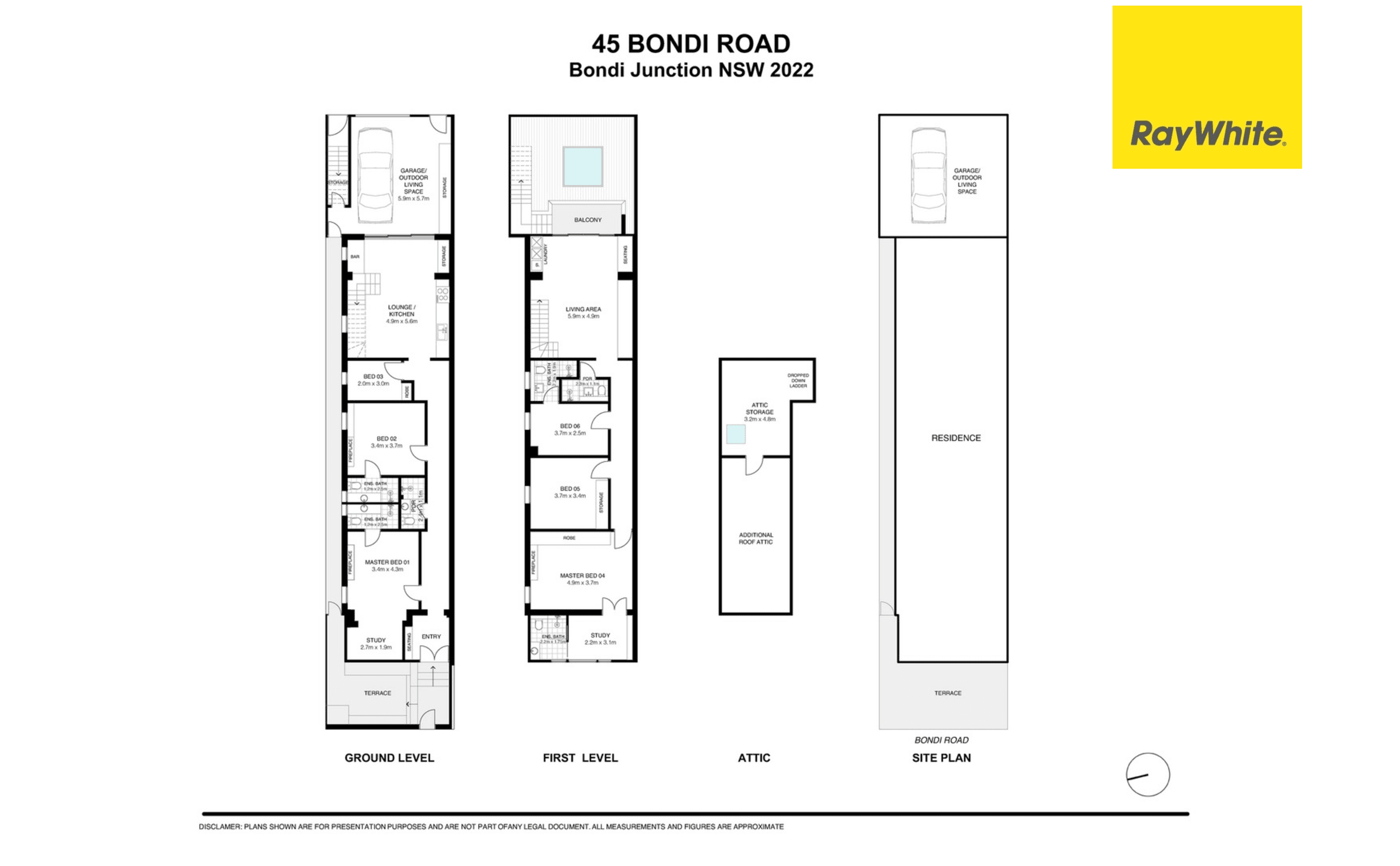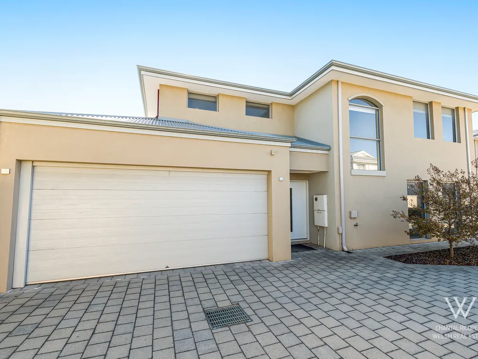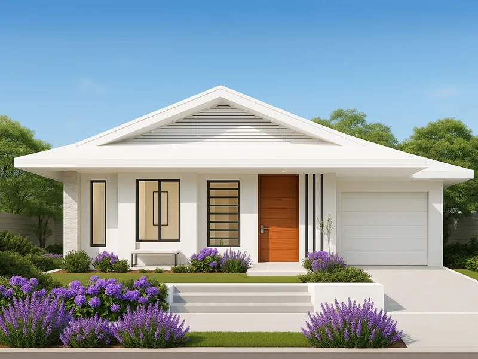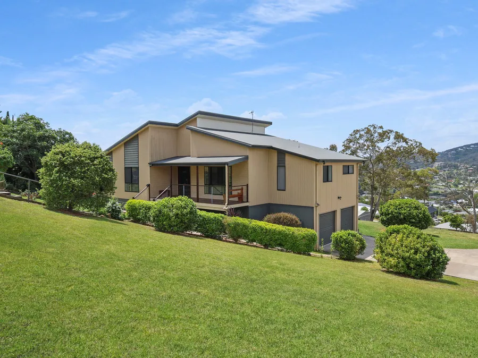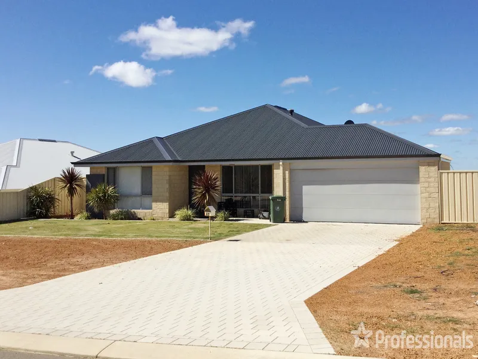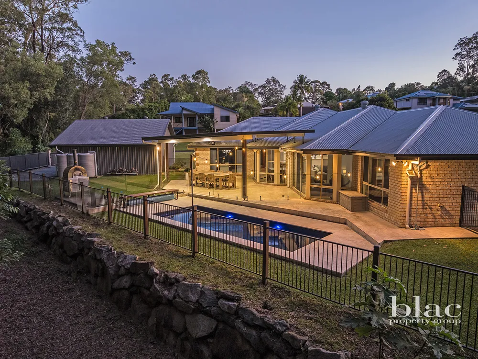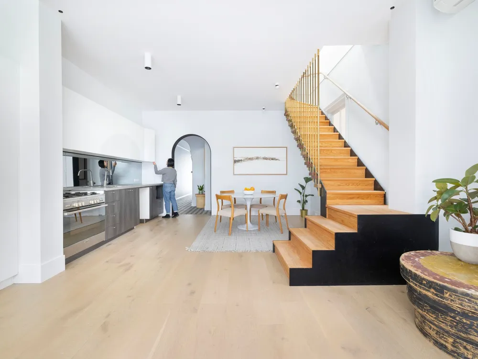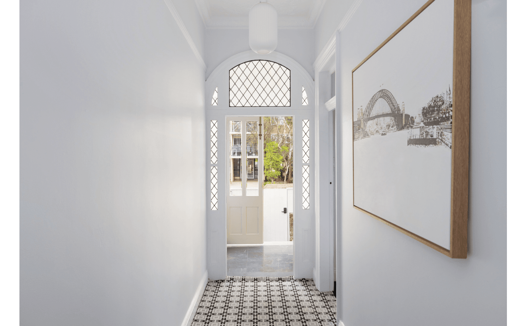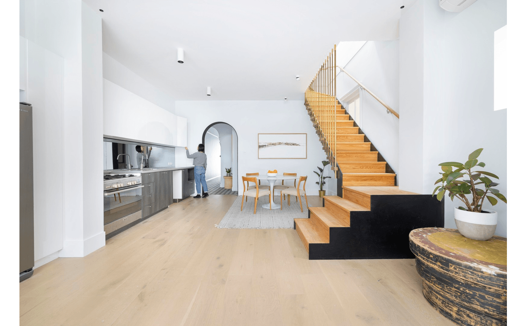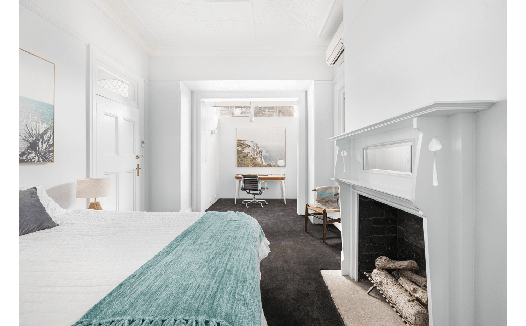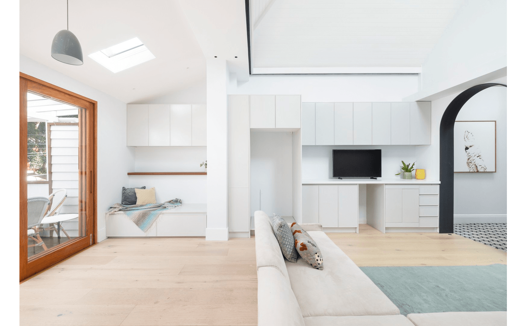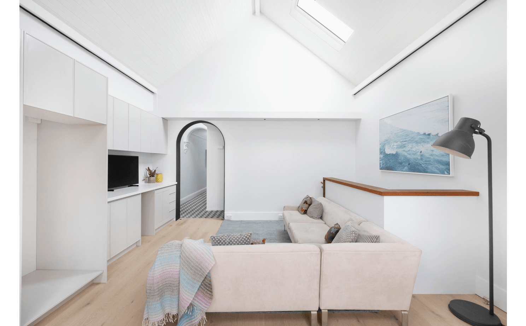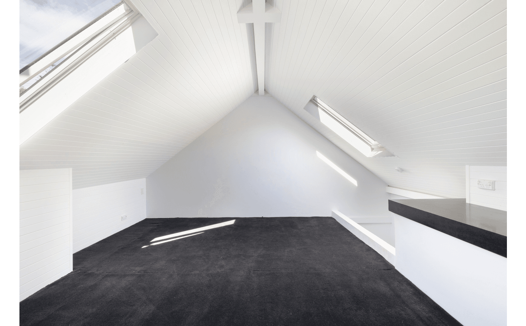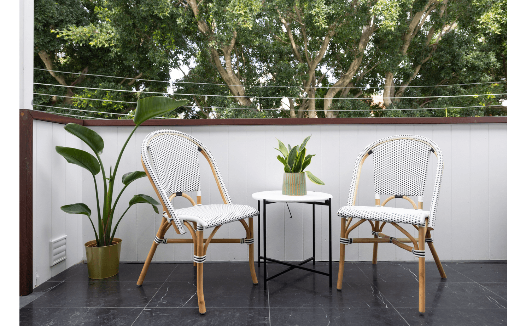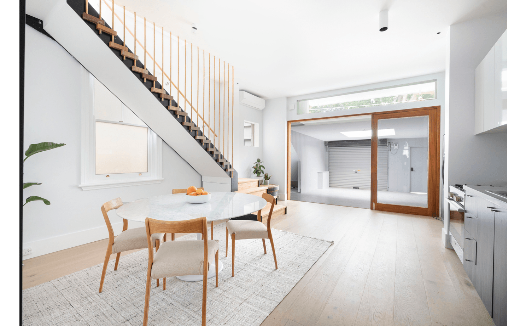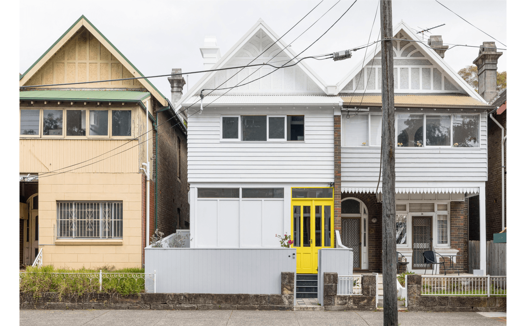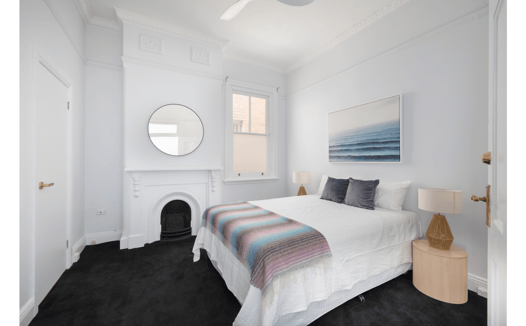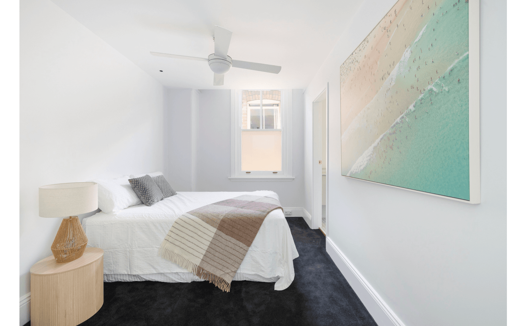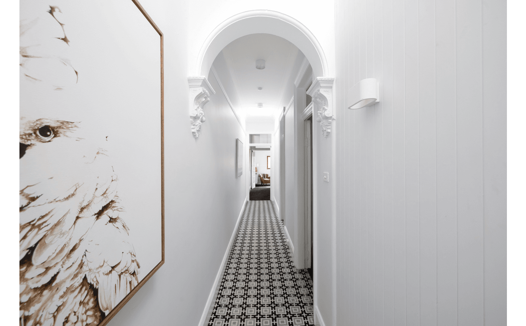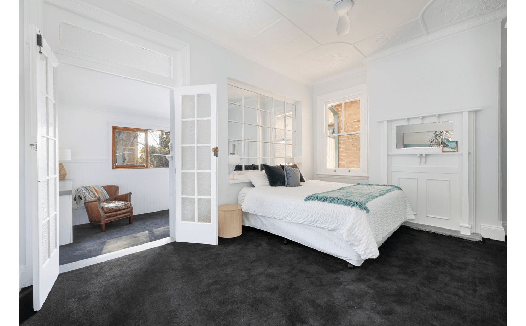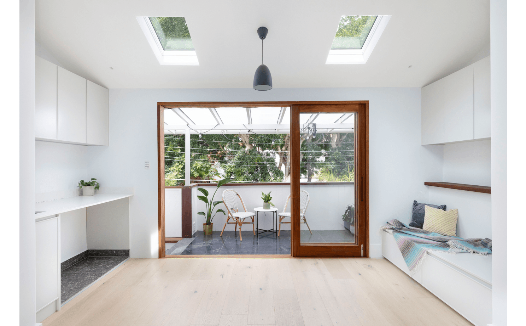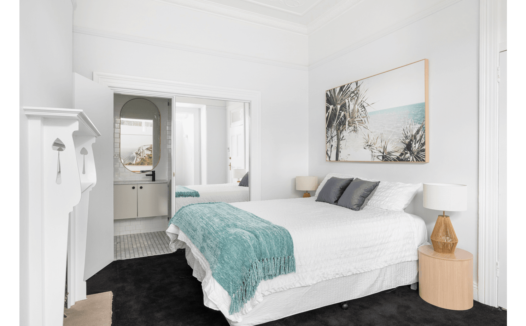Overview
- House
- 6
- 6
- 1
Description
Positioned within a landmark row of Edwardian homes at the gateway to Bondi Beach, this two-storey residence has been completely transformed through a meticulous, down-to-the-studs renovation. Blending the relaxed spirit of a family beach house with the upscale finishes of a boutique hotel, the property delivers a seamless balance of luxury, functionality, and versatility.
Designed to suit a range of living arrangements, from large to multi-generational families, the home offers a highly flexible layout across two expansive levels. Every detail has been carefully considered – from the choice of materials to the spatial planning, creating a cohesive and contemporary living environment. The restrained palette of American Oak and Carrara marble offers timeless elegance while honouring the home’s original Edwardian character.
With six bedrooms, four of which feature ensuite bathrooms, multiple living zones, and a generous garage that doubles as an entertaining space, the home is both spacious and practical. The upper level is crowned with cathedral ceilings and features a gourmet kitchen, built-in daybed, and sunny deck – an ideal zone to relax or entertain.
Fully rebuilt and equipped with commercial-grade air conditioning and three-phase power, the property is separately metred and cleverly designed to operate as one expansive home or two fully self-contained residences. Its location offers unbeatable access to both Bondi Beach and the retail amenities of Bondi Junction.
– Landmark Edwardian home fully rebuilt from the ground up, blending boutique hotel luxury with relaxed beachside living
– Flexible layout ideal for large or multi-generational families, designed to function as one home or two self-contained residences
– Six spacious bedrooms across two levels, four with marble-finished ensuites; primary suite includes a sun-filled study
– Dual living zones with separate kitchens, including an upper-level entertainer’s retreat with cathedral ceilings, daybed, and deck
– Elegant interiors with American Oak floors, Carrara marble, handcrafted oak and brass staircase, and New Guinea Rosewood details
– Traditional design elements preserved, including ornate ceilings, arched hallways, and marble-tiled entry portico
– Abundant natural light and excellent cross-ventilation throughout, enhanced by lofty skylit ceilings
– 6 designer bathrooms with premium finishes and streamlined fittings
– 15sqm versatile loft space, ideal as storage or additional lounge area
– Commercial-grade ducted air conditioning, three-phase power, and individual utility metering for both levels
– Oversized 33sqm garage with rear access via Dalley Street, built-in board and bike racks, and capacity for entertaining
Details
Updated on June 8, 2025 at 10:38 pm- Property ID: jw-148223424
- Bedrooms: 6
- Bathrooms: 6
- Garage: 1
- Property Type: House
- Property Status: For Sale
Address
Open on Google Maps- Address 45 Bondi Road, Bondi Junction, NSW, 2022
- City Bondi Junction
- State/county NSW
- Zip/Postal Code 2022
- Country Australia

