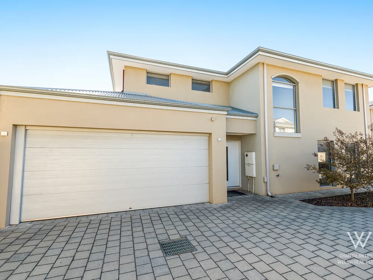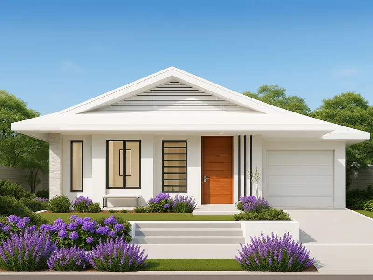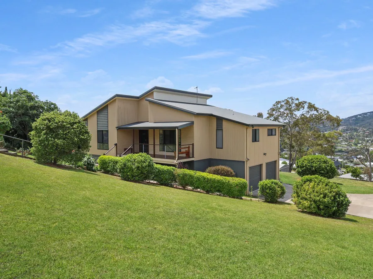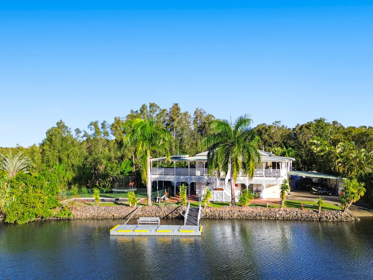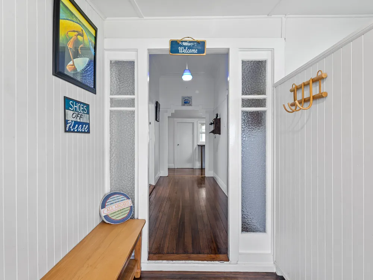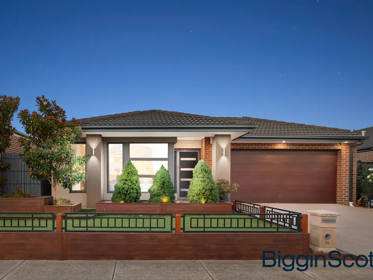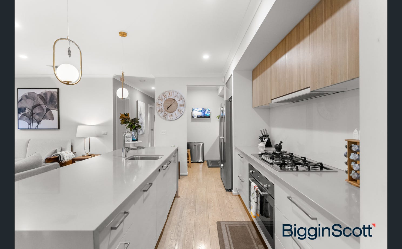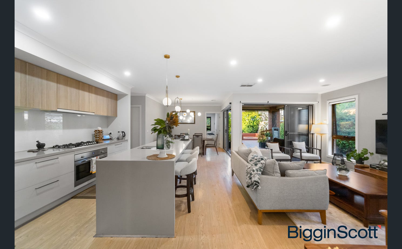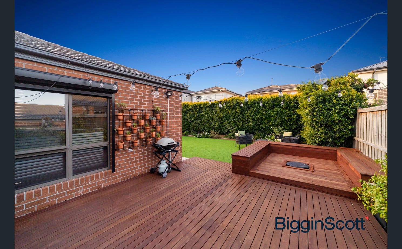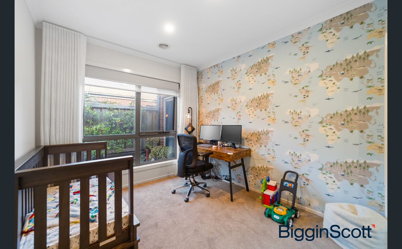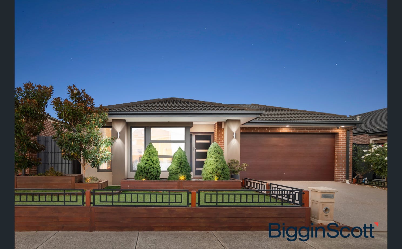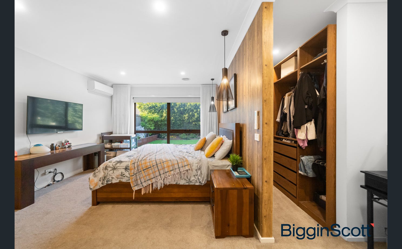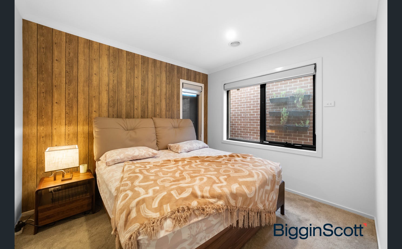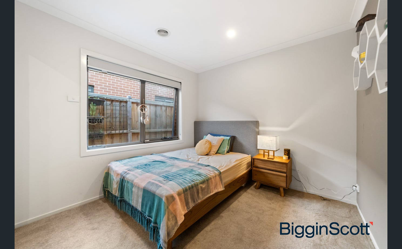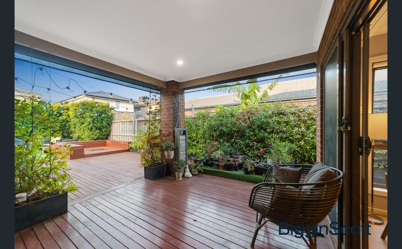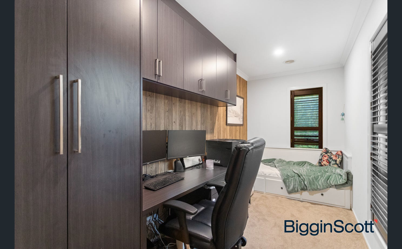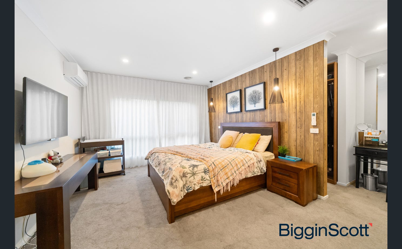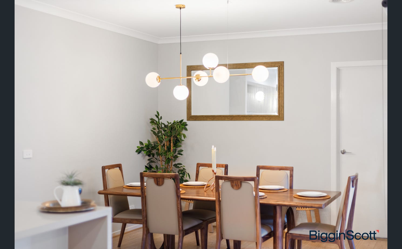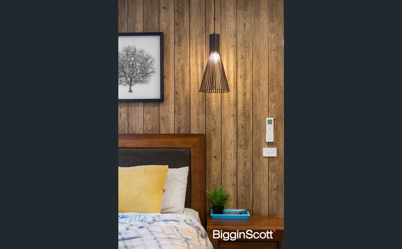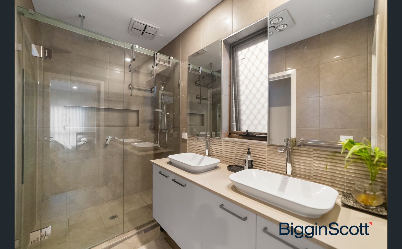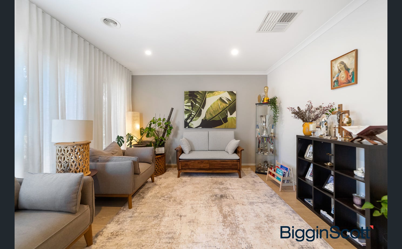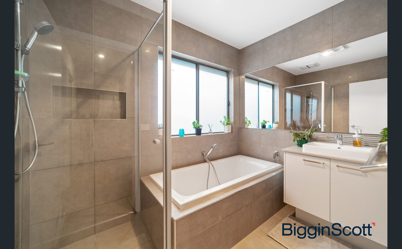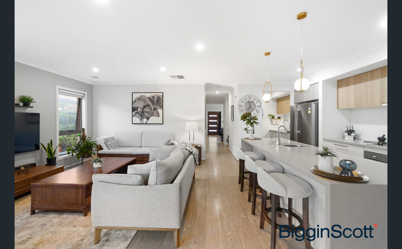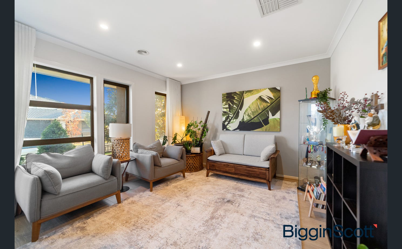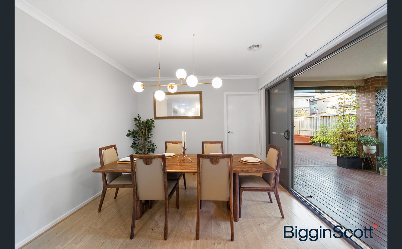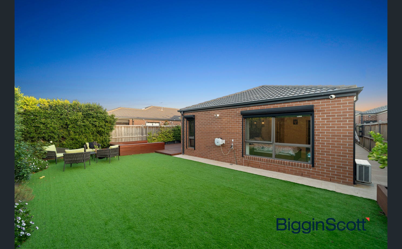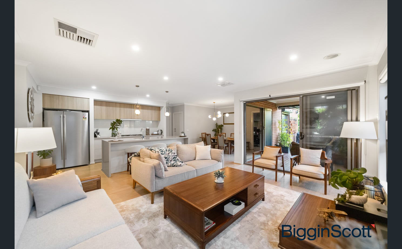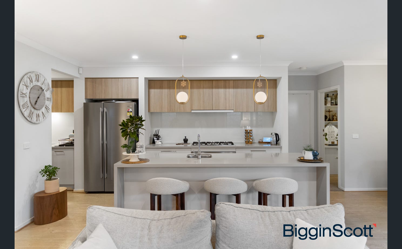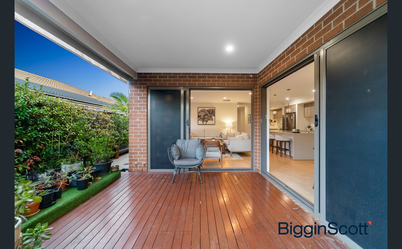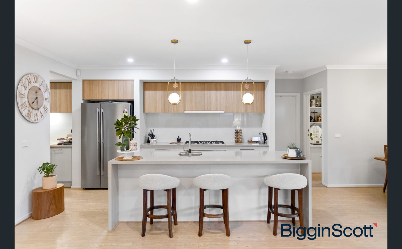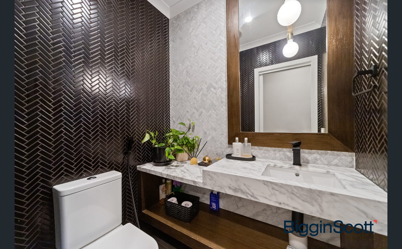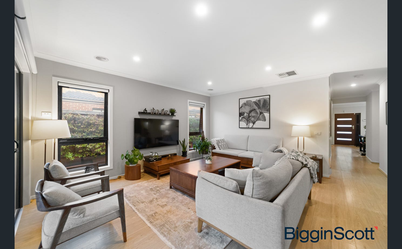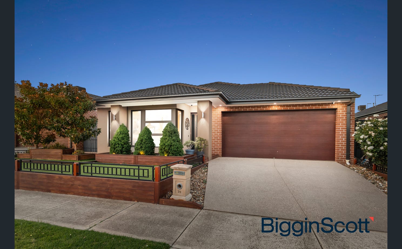Overview
- House
- 5
- 2
- 2
- 511
Description
From the moment you arrive, you’ll be greeted by beautifully landscaped gardens and a home that radiates warmth, style, and character. Lovingly maintained by its current owners, this 5-bedroom residence on a 511m² allotment offers the perfect blend of comfort, thoughtful design, and relaxed family living.
As you step inside, the sense of space and sophistication is immediate. You’re welcomed by a formal living area at the front-ideal for greeting guests or quiet evenings. Gorgeous floorboards, soft neutral tones, and plenty of natural sunlight flow through every corner, creating a welcoming and airy ambience.
Cleverly designed with multiple living zones and a separate dining area, there’s ample space for both entertaining and everyday life.
The versatile 5th bedroom/office is perfect as a study nook, kids’ workspace, or work-from-home setup, while the master suite is tucked away at the rear for complete privacy.
The heart of the home is the stunning upgraded kitchen, featuring stone benchtops, a 900 mm cooktop, walk-in pantry, an integrated dishwasher, and a built-in microwave.
Overlooking the main living area and meals space, it connects seamlessly to the enclosed alfresco with café blinds-perfect for all-season entertaining.
Step outside to your private garden sanctuary, complete with lush plants, automatic irrigation and a beautiful outdoor fireplace- ideal for cosy winter nights and weekend catch-ups under the stars.
All five bedrooms are spacious, with thoughtfully added feature wallpaper and wooden panelling that add a warm, designer touch. A central powder room adds extra convenience for guests.
Additional features include:
• Formal lounge upon entry
• Powder room for guests
• High ceilings throughout
• Ducted heating & evaporative cooling
• Ample storage
• Display-home style colour palette
• Spacious 511m² (approx.) block
With its unbeatable blend of space, elegance, and lifestyle appeal, this display-quality home is ready to welcome its next chapter.
For more information or to arrange a private inspection, contact:
Esha – 0477 640 584 | Sam – 0433 236 000
Photo ID must be presented at all inspections.
DISCLAIMER: All stated dimensions are approximate. The information provided is for general guidance only and does not constitute any representation on behalf of the vendor or agent.
Details
Updated on June 6, 2025 at 3:08 am- Property ID: jw-148212276
- Price: $799,000 - $849,000
- Property Size: 511 m²
- Bedrooms: 5
- Bathrooms: 2
- Garages: 2
- Property Type: House
- Property Status: For Sale
Additional details
- Toilets: 3
- Land Size: 511m²
- Living Areas: 2
- Garage Spaces: 2
- Ducted Heating: 1
- Air Conditioning: 1
- Built-in Wardrobes: 1
- Evaporative Cooling: 1
- Outdoor Entertaining Area: 1
Address
Open on Google Maps- Address 72 Style Way, Tarneit, VIC, 3029
- City Tarneit
- State/county VIC
- Zip/Postal Code 3029
- Country Australia

