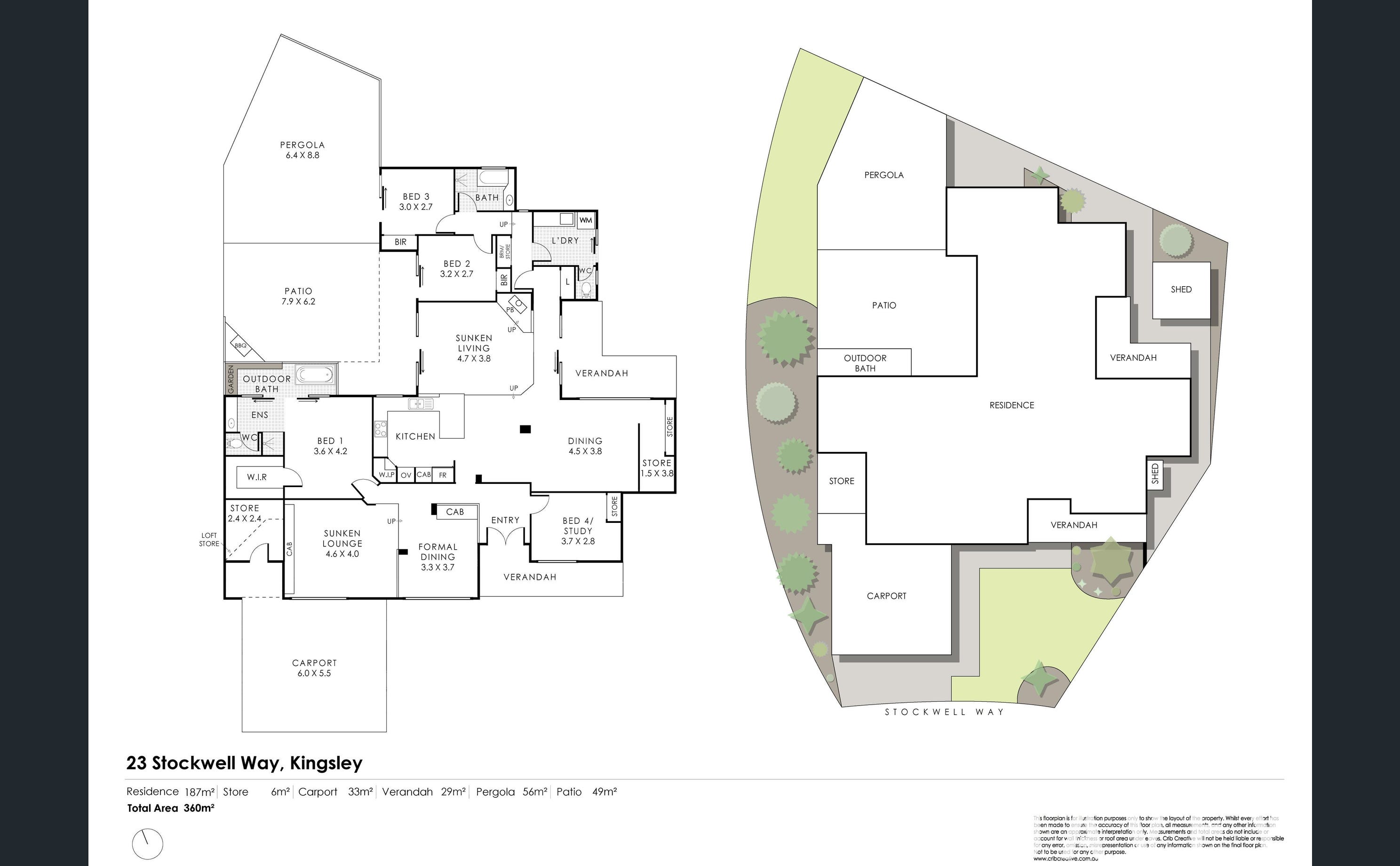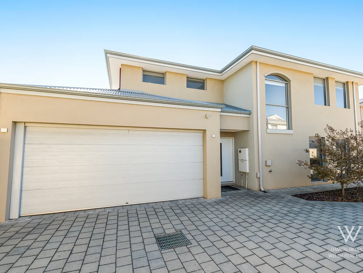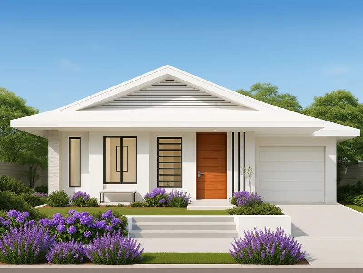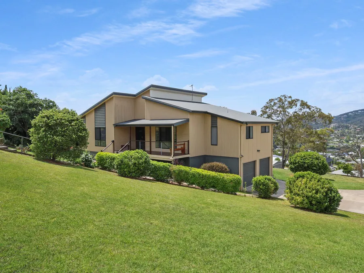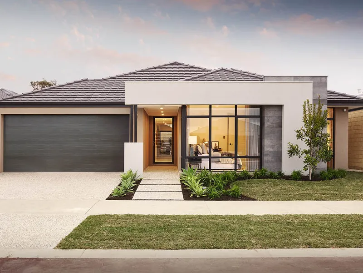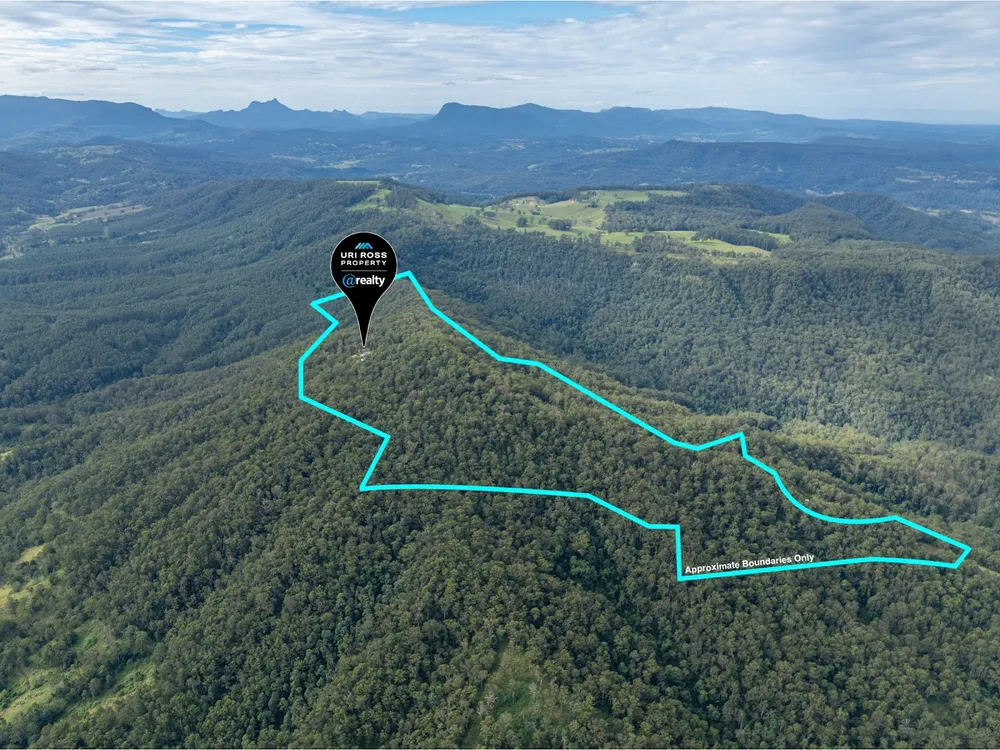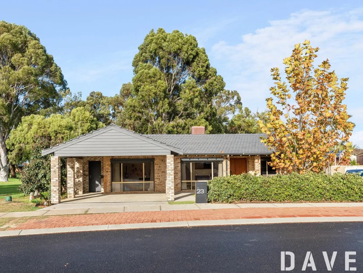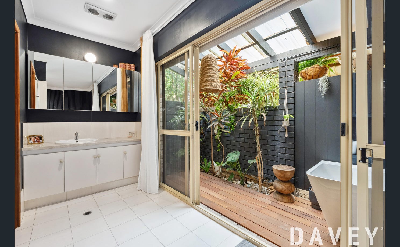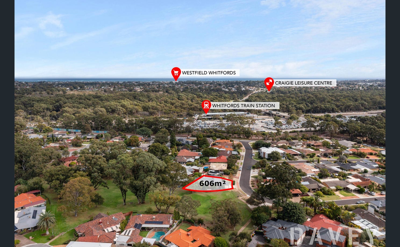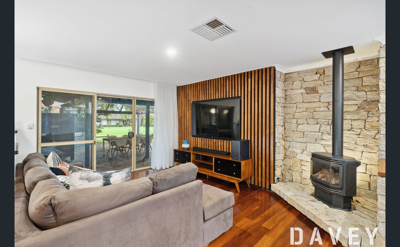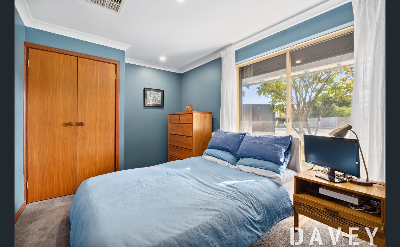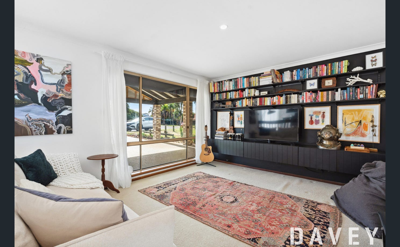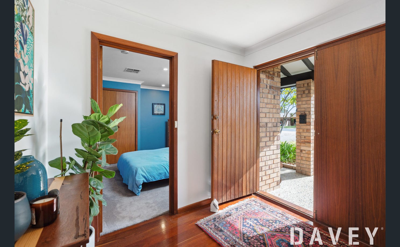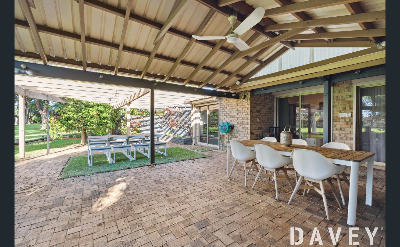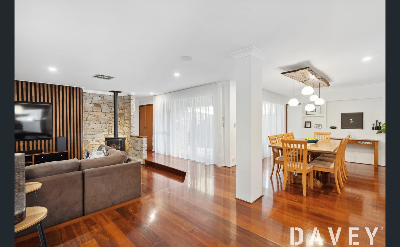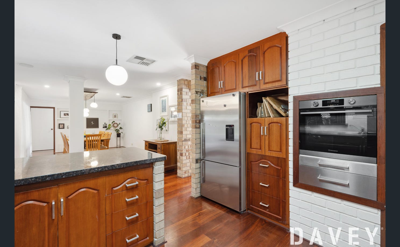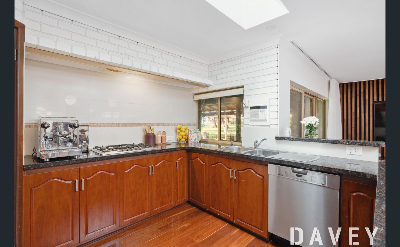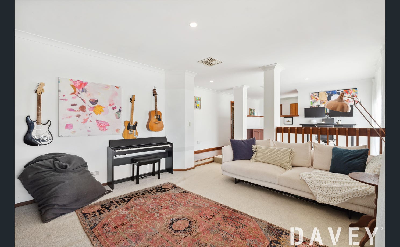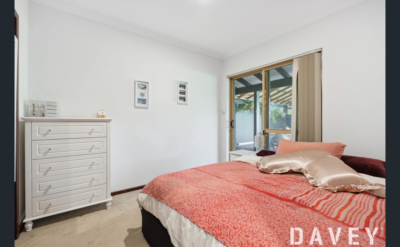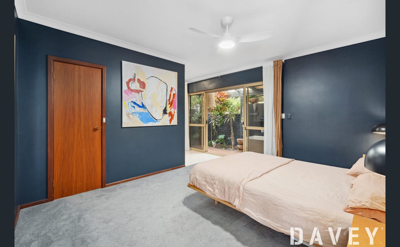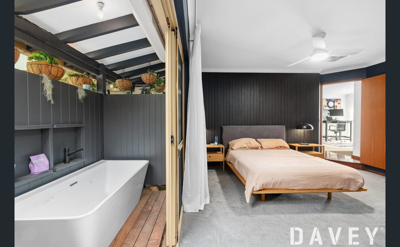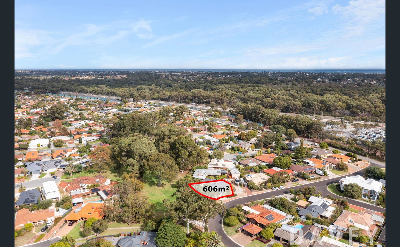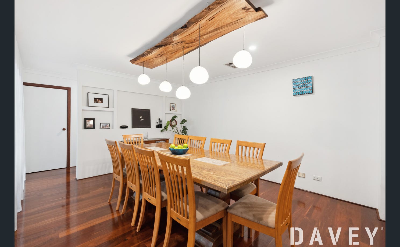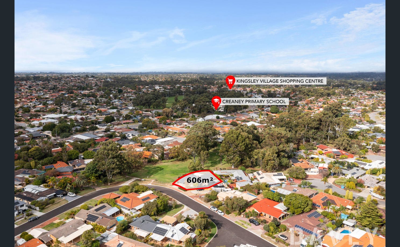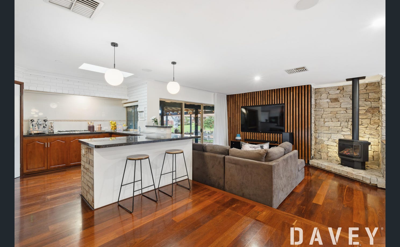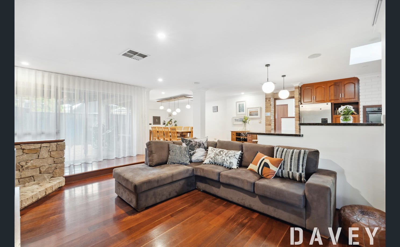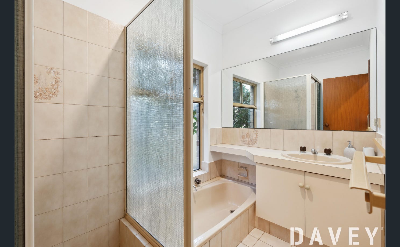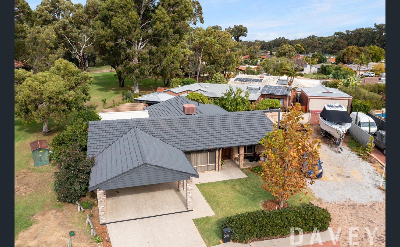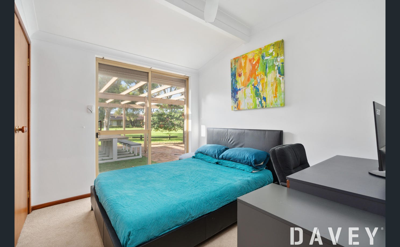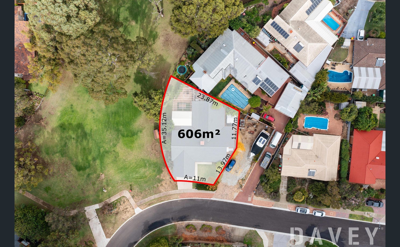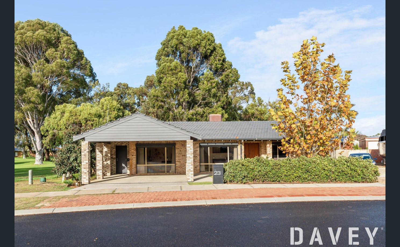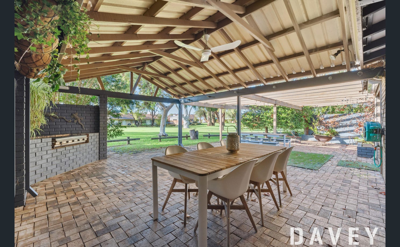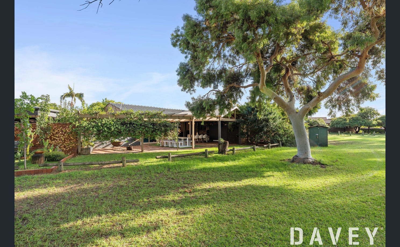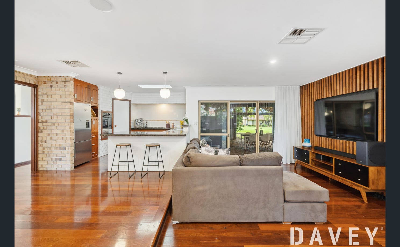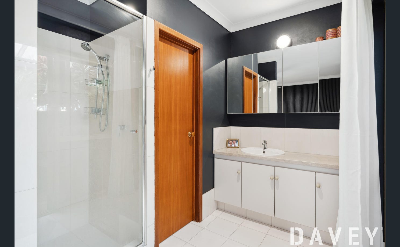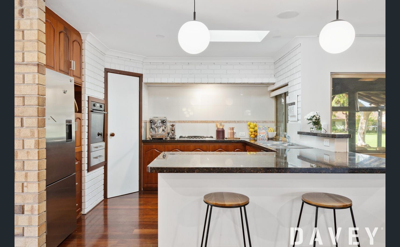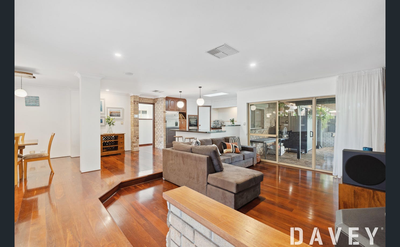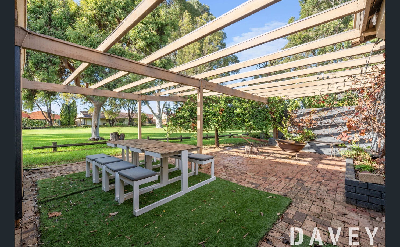Overview
- House
- 4
- 2
- 2
- 606
Description
Nestled in one of Kingsley’s most coveted pockets when it comes to family-friendly living, this stylish and character-rich 4 bedroom 2 bathroom home offers something truly special – where your backyard quite literally melts into the lush green expanse of beautiful Chelsea Park next door.
With no rear fence to interrupt the view, you’ll enjoy an unbroken connection to nature, community and a lifestyle that flows as freely as the open space behind you. It’s the kind of enchanting haven where kids grow up barefoot on the grass, dogs roam lead-free and neighbours become lifelong friends, often catching up with a glass of wine in hand.
At the front of the house, the fourth bedroom may have built-in double wardrobes, but also makes for a great study or home office, due to its inviting position within the layout. The adjacent formal dining room is also primed to be a versatile study area, neighbouring a spacious and sunken formal lounge with wall-to-wall media cabinetry.
Also sunken and generous in its proportions is a chic master retreat with a ceiling fan, a large walk-in robe and a tiled and open ensuite bathroom that features a shower and separate toilet. It also allows you to step outside to a covered deck and bathtub that defines relaxation and offers up the perfect level of privacy and intimacy.
Warmed by solid wooden Jarrah floorboards an expansive – and central – open-plan kitchen and meals area is the heart and soul of the floor plan, graced by a feature skylight, sparkling granite bench tops, a breakfast bar, a striking timber beam with modern light fittings (over the casual meals space), double sinks, a water-filter tap, a corner pantry, a stainless-steel five-burner Neff gas cooktop, a separate Westinghouse oven and a stainless-steel Miele dishwasher, for good measure. It all overlooks a sunken family room where the timber floors continue to flow, a corner gas log fireplace heater warms things up in winter and gorgeous panelled and stone feature walls are so very easy on the eye.
The separate minor sleeping quarters play host to a double-door linen/broom cupboard, a decent laundry with under-bench storage, a separate toilet and access out to a side garden shed, a practical main family bathroom where a shower and separate bathtub help cater for everybody’s personal needs and two spare bedrooms with built-in double robes.
Off the family room, a huge pitched patio area provides covered entertaining aplenty, to a picturesque parkland backdrop like no other. An outdoor ceiling fan and built-in mains-gas barbecue only add to the appeal, whilst a connecting pergola extends the entertaining space rather seamlessly.
Stroll to bus stops, Creaney Primary School around the corner and other verdant local parks and reserves, with wonderful community sporting facilities, The Kingsley Tavern and excellent cafes and restaurants at the local shopping village also only walking distance away. You will also appreciate this premium parkside property’s very close proximity to the freeway, Whitfords Train Station, majestic bushland walking trails, Woodvale Secondary College (catchment zone) and other outstanding educational facilities, Westfield Whitford City Shopping Centre, Craigie Leisure Centre, glorious beaches, Hillarys Boat Harbour, the new Hillarys Beach Club and so much more.
What a location, what a setting. This, ladies and gentlemen, is life without limits!
Other features include, but are not limited to;
• Solid brick-and-tile construction
• Raked double-door portico entrance
• Carpeted bedrooms
• 2nd bedroom with patio access
• 3rd bedroom with a ceiling fan and pergola access
• Single-door and double-door storage cupboards
• Ducted-evaporative air-conditioning
• CCTV security cameras
• C-BUS central lighting controls
• Ducted-vacuum system
• Feature down lights
• Feature skirting boards
• Remote-controlled security window roller shutters
• Gas storage hot-water system
• Reticulation from a BORE
• Citrus garden
• Pitched double carport – connecting to a large powered lock-up front storeroom
• Extra front-verge parking space
• Low-maintenance block, lawn and gardens
• Built in 1985 (approx.)
Disclaimer – Whilst every care has been taken in the preparation of this advertisement, all information supplied by the seller and the seller’s agent is provided in good faith. Prospective purchasers are encouraged to make their own enquiries to satisfy themselves on all pertinent matters
Details
Updated on June 6, 2025 at 1:41 am- Property ID: jw-148212796
- Price: $1,045,000
- Property Size: 606 m²
- Bedrooms: 4
- Bathrooms: 2
- Garages: 2
- Property Type: House
- Property Status: For Sale
Additional details
- Toilets: 2
- Land Size: 606m²
- Floorboards: 1
- Alarm System: 1
- Garage Spaces: 2
- Open Fireplace: 1
- Secure Parking: 1
- Air Conditioning: 1
- Built-in Wardrobes: 1
Address
Open on Google Maps- Address 23 Stockwell Way, Kingsley, WA, 6026
- City Kingsley
- State/county WA
- Zip/Postal Code 6026
- Country Australia

