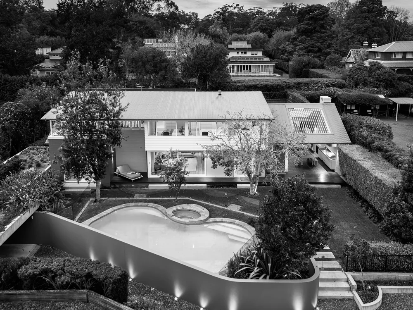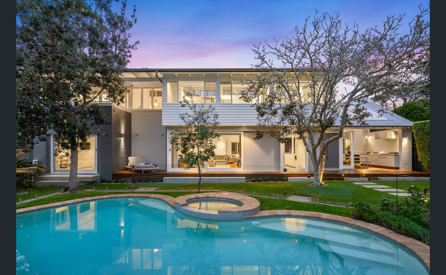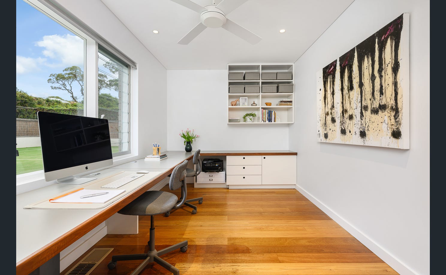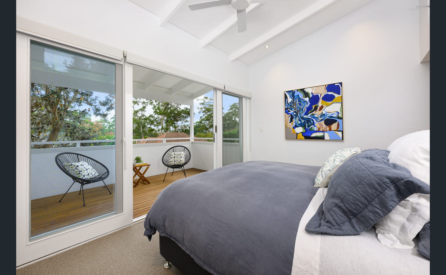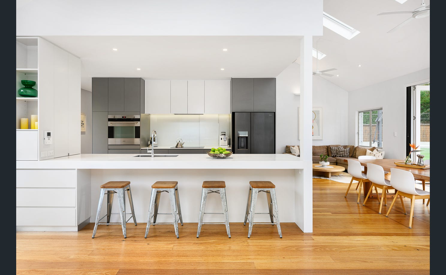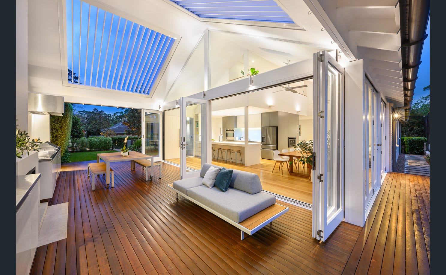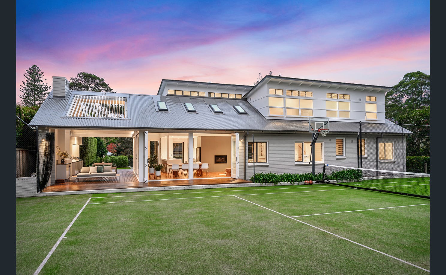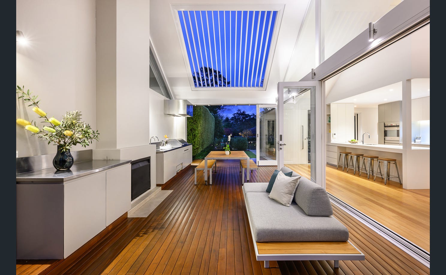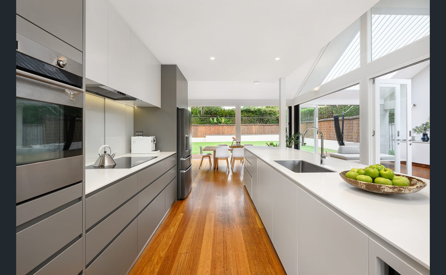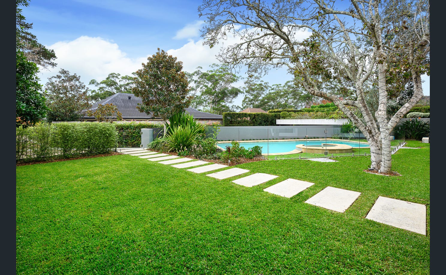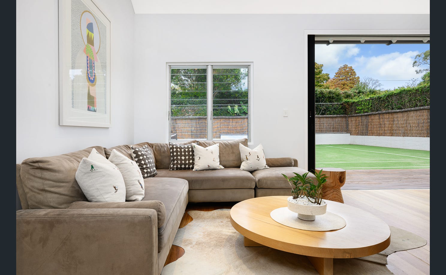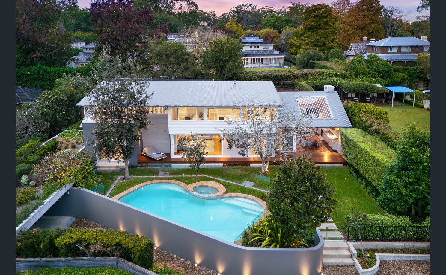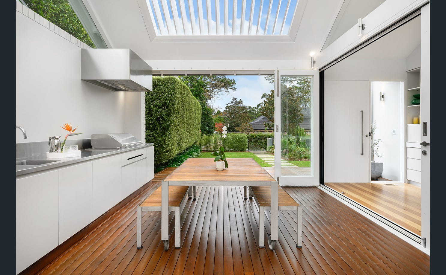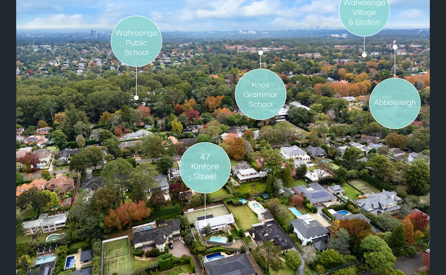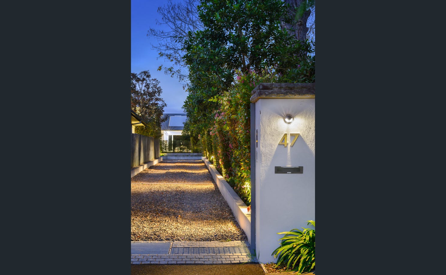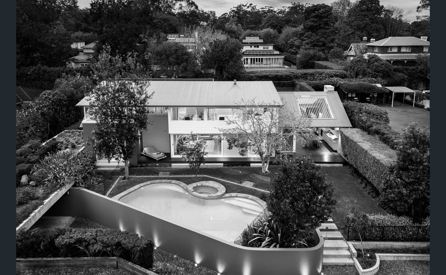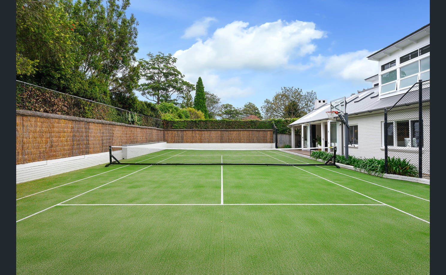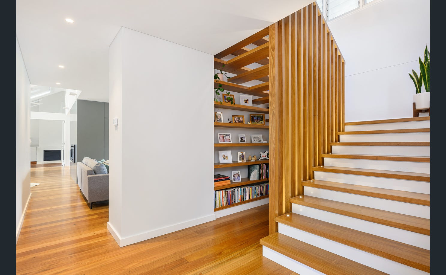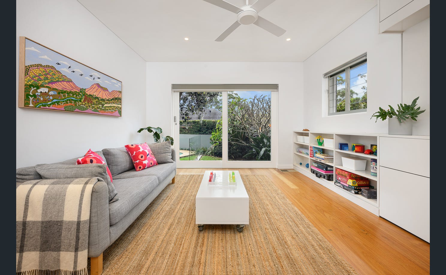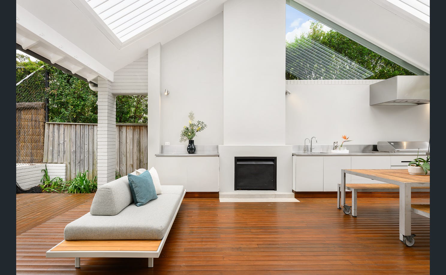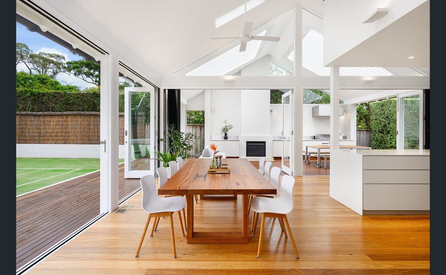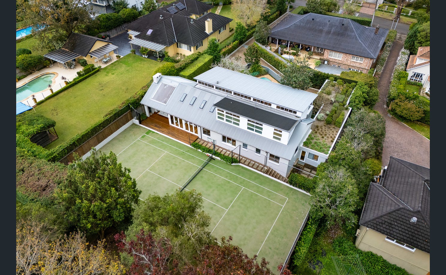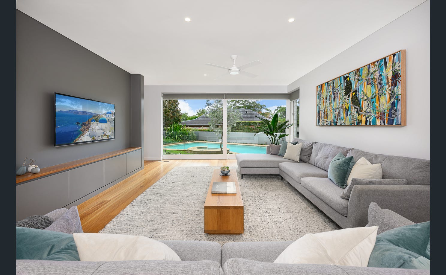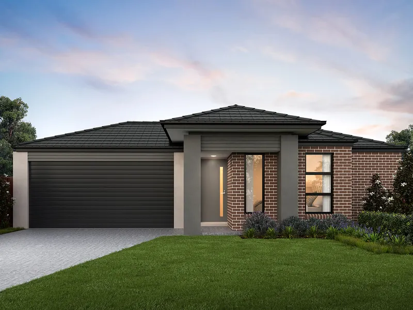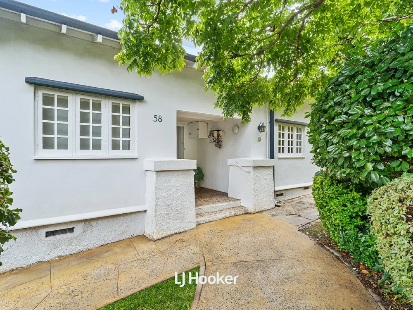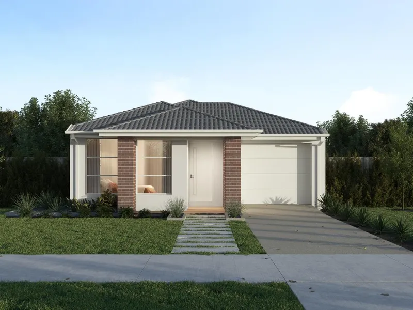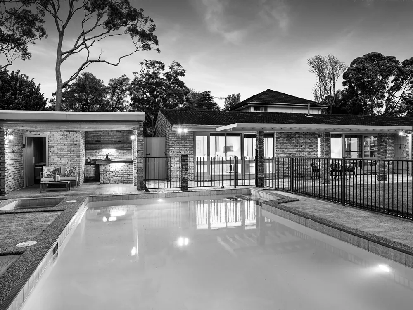Overview
- house
- 5
- 3
- 2
- 1
Description
A fusion of architectural mastery and resort-inspired luxury, this magnificent residence embodies modern family living. Resting on a north-facing parcel of over 1,500sqm, it’s a private oasis where entertaining meets stylish comfort. Enveloped by beautifully manicured grounds, a full-size tennis court, in-ground pool and pavilion-style outdoor kitchen come together to form an unforgettable backdrop for alfresco living. Inside, fluid open spaces, cathedral ceilings and expansive walls of glass enhance the dramatic visual impact. Spanning three impeccably designed levels and offering an exquisite array of accommodation and living zones for families of all stages, it holds a commanding address in Wahroonga’s exclusive east side. A short stroll to the Bush School and station buses, it’s also just moments to the area’s elite schools including Abbotsleigh, Knox and Barker College.
– Striking contemporary haven re-imagined by renowned Utz Sanby Architects
– Bright open spaces with bi-fold and stacker doors spilling to the resort-style grounds
– Custom kitchen fitted with Corian benchtops and a suite of premium appliances
– Walk-in pantry, breakfast island, induction cooking and integrated dishwasher
– Centrepiece family living featuring a gas fireplace and soaring skylit ceilings
– Media room with stacker doors framing views to the sundrenched pool and gardens
– Children’s playroom/rumpus equipped with 2 Murphy beds & large home office
– Four upper-level double bedrooms, each enjoying a northerly aspect
– Custom built desks and ceiling fans installed in four of the five bedrooms
– Three deluxe bathrooms and two powder rooms, mud room and storeroom
– Blackbutt floors, ducted heating, under-floor heating in the bathrooms and laundry
– Pavilion-style deck with outdoor kitchen, fireplace and climate-controlled Vergola
– Full-size synthetic grass court, heated pool and landscaped north-facing gardens
– Internal access from the double carport with additional off-street parking
Location benefits
– 350m to Hornsby and Turramurra station buses
– 700m to Claude Cameron Grove dog park
– 850m to Wahroonga Public School
– 1.9km to Knox Grammar Preparatory
– 2.3km to Abbotsleigh
– 2.9km to Knox Grammar School
– 3.9km to Barker College
– 2.8km to Westfield Hornsby
Address
Open on Google Maps- State/county NSW
- Zip/Postal Code 2076
- Country Australia
Details
Updated on May 24, 2025 at 10:14 am- Property ID: 148096480
- Property Size: 1 m²
- Bedrooms: 5
- Bathrooms: 3
- Garages: 2
- Property Type: house
- Property Status: For Sale
- Price Text: Auction Sat 21st June 4pm
Additional details
- Deck: 1
- Study: 1
- Ensuites: 1
- Land Size: 1,522m²
- Floorboards: 1
- Rumpus Room: 1
- Fully Fenced: 1
- Tennis Court: 1
- Open Fireplace: 1
- Secure Parking: 1
- Open Car Spaces: 2
- Air Conditioning: 1
- Built-in Wardrobes: 1
- Outdoor Entertaining Area: 1
- Swimming Pool - In-ground: 1
