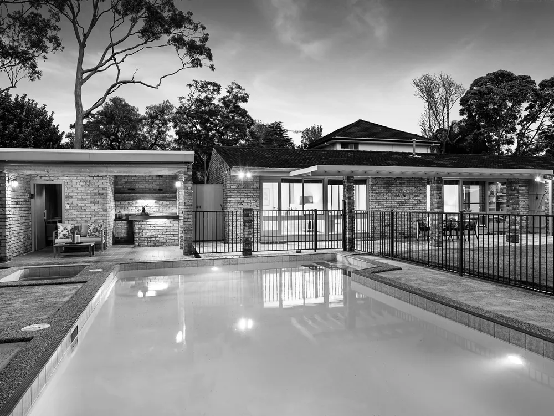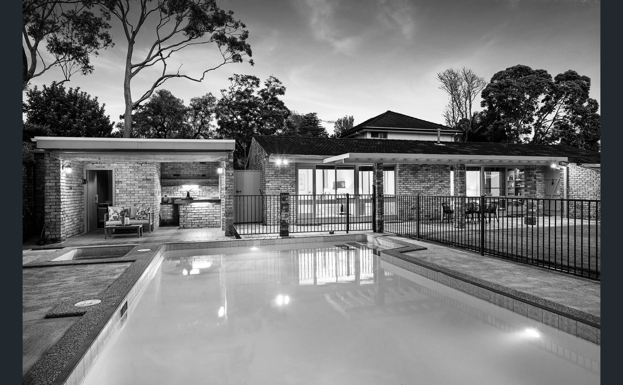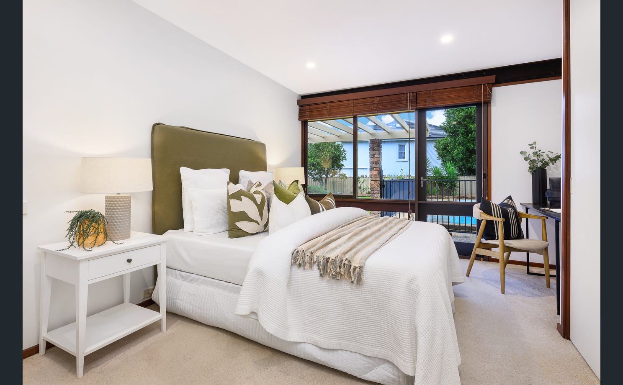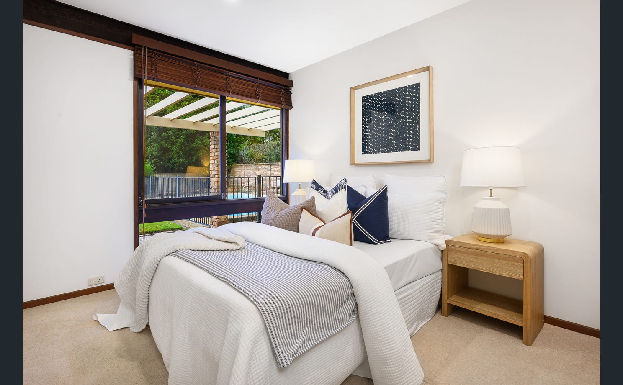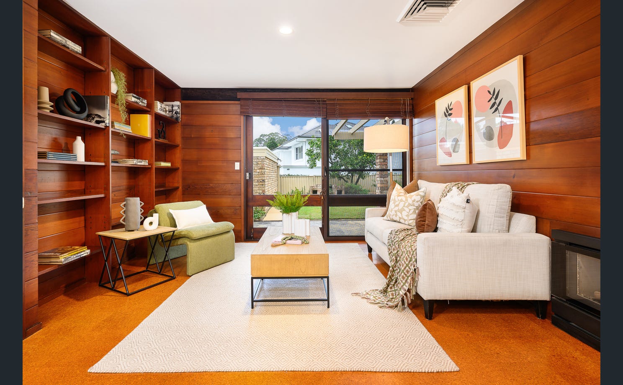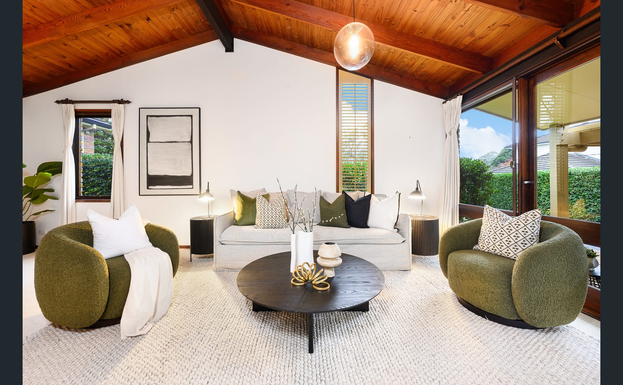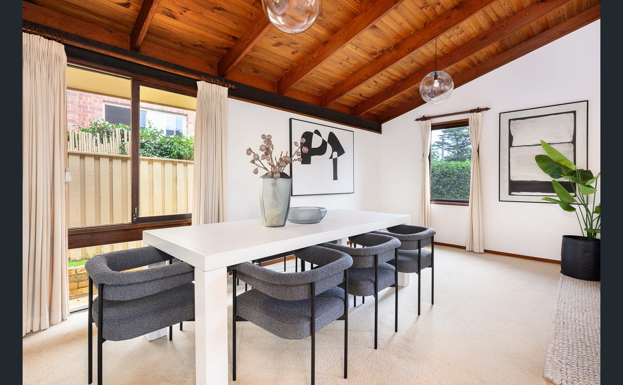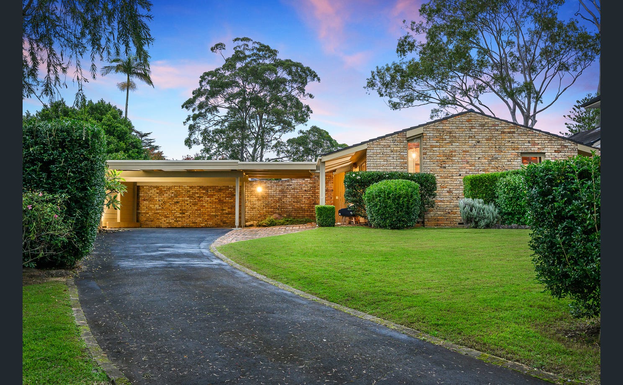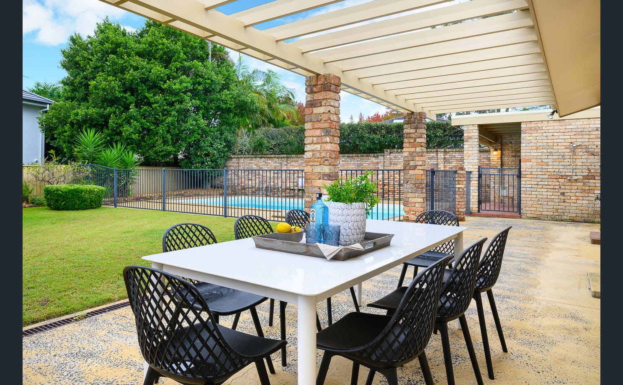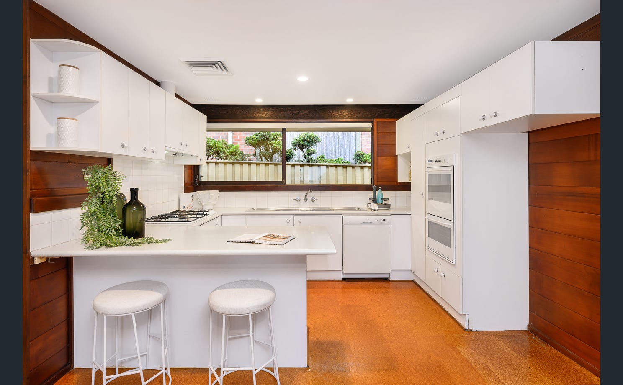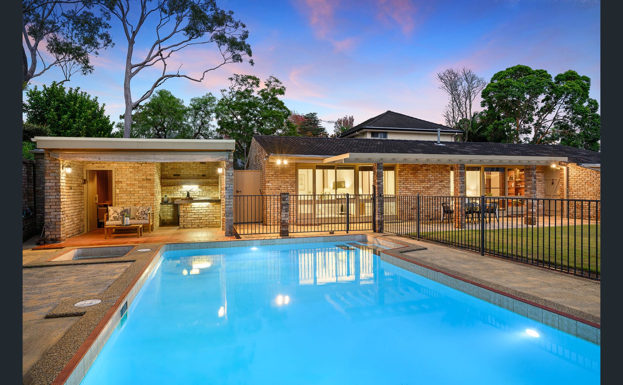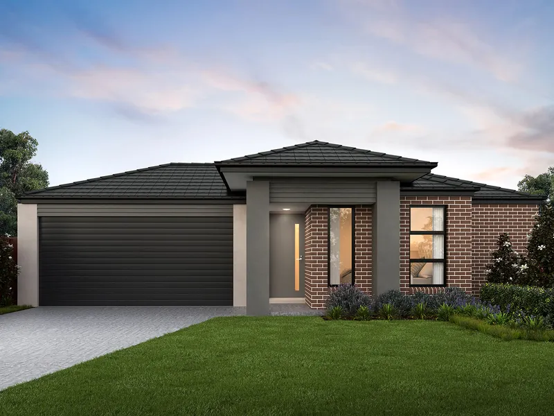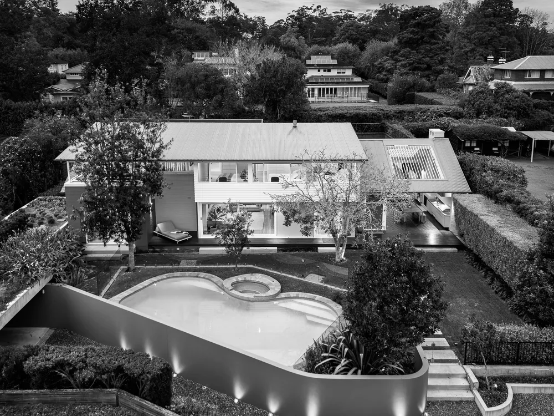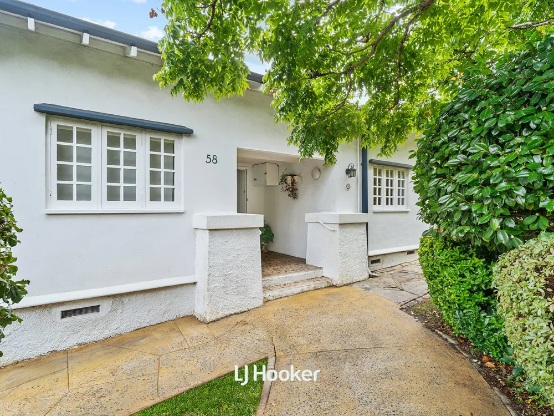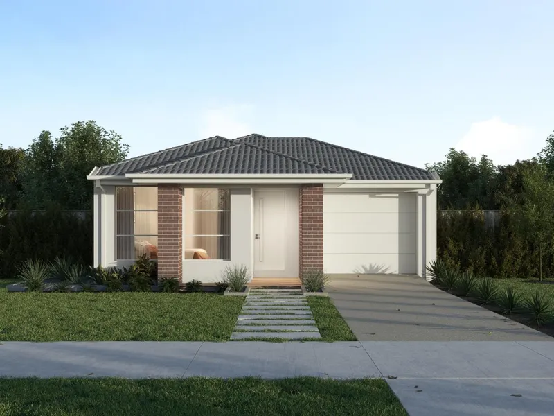Overview
- house
- 4
- 2
- 3
- 923
Description
Pettit and Sevitt designed home, located in a peaceful cul-de-sac on a prime 923.2sqm level block, this single-level residence offers a wealth of future possibilities. Showcasing retro-cool interiors and a seamless connection to resort-style gardens, highlights include a sundrenched pool, child-friendly lawns and a cabana complete with a traditional sauna and outdoor kitchen. A mid-century modernist retreat ready to enjoy, enhance or completely transform, it’s an outstanding family starter, investment or development opportunity for those looking to build their dream home (STCA). Whisper quiet yet close to the area’s quality schools, parks and transport links, it’s only moments to St Ives Shopping Village, delivering the quintessential Upper North Shore lifestyle.
– High-side position and set within a tranquil, family-focused community pocket
– Spacious open plan living with raked, timber-clad cathedral ceilings
– Large eat-in kitchen equipped with gas cooking and abundant cabinetry
– Fluid indoor/outdoor flow with walls of glass flooding the home with light
– Four generously-sized bedrooms, the master suite enjoying direct garden access
– Two bathrooms and an internal laundry with convenient garden entry
– Ducted reverse cycle air conditioning, electric fireplace in the living area
– East-facing yard framed by a fenced in-ground pool and spa
– Poolside cabana with traditional sauna and outdoor kitchen
– Low maintenance gardens featuring level lawns and no large trees
– Triple carport with additional on-site parking
– Stroll to station buses, schools, cafés & local plaza shops
– Footsteps to Brigidine College, close to Masada & Sydney Grammar Prep
– Convenient to St Ives Shopping Village & an easy commute to Chatswood & CBD
– Move-in and make your own, extend or re-build on this prime level block (STCA)
Address
Open on Google Maps- State/county NSW
- Zip/Postal Code 2075
- Country Australia
Details
Updated on May 24, 2025 at 10:11 am- Property ID: 148096472
- Property Size: 923 m²
- Bedrooms: 4
- Bathrooms: 2
- Garages: 3
- Property Type: house
- Property Status: For Sale
- Price Text: Auction Sat 21st June 4pm
Additional details
- Deck: 1
- Ensuites: 1
- Land Size: 923.2m²
- Gas Heating: 1
- Outdoor Spa: 1
- Ducted Cooling: 1
- Ducted Heating: 1
- Secure Parking: 1
- Open Car Spaces: 3
- Air Conditioning: 1
- Built-in Wardrobes: 1
- Reverse-cycle Air Con: 1
- Outdoor Entertaining Area: 1
- Swimming Pool - In-ground: 1
