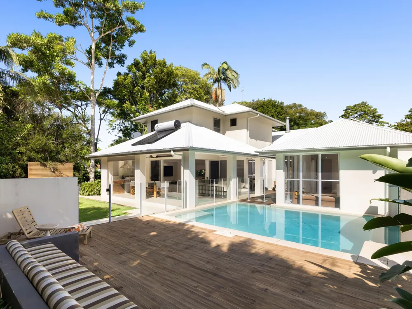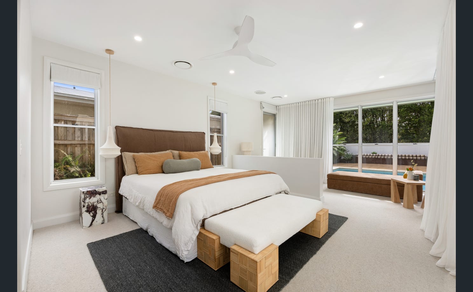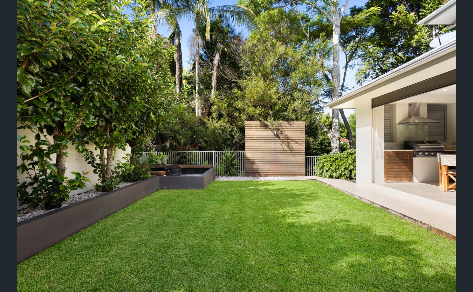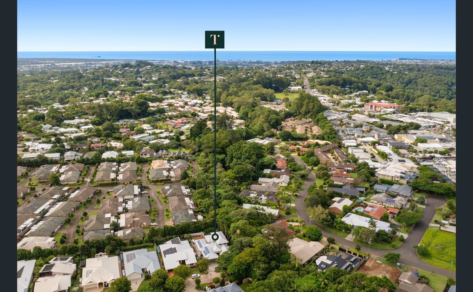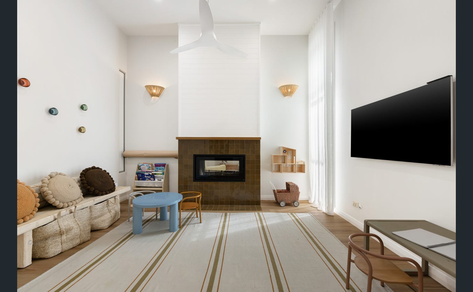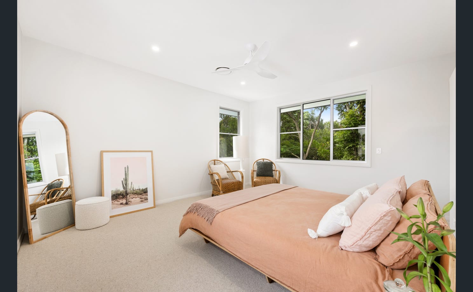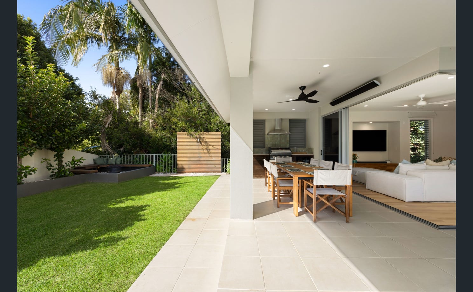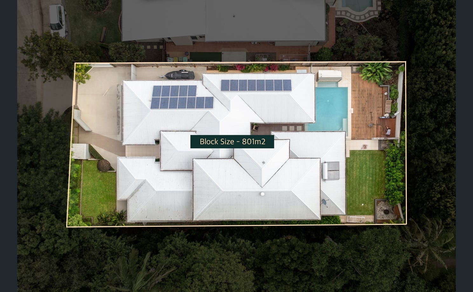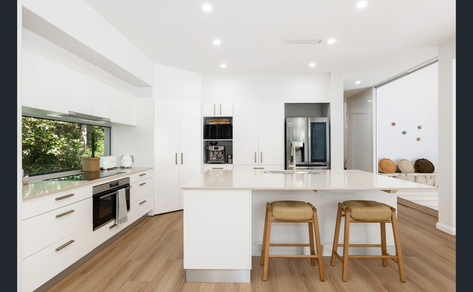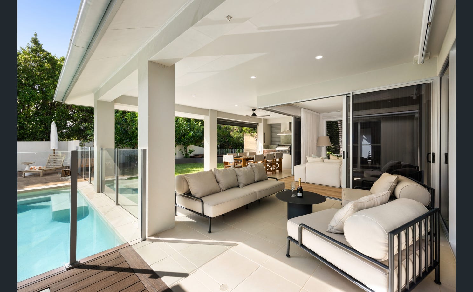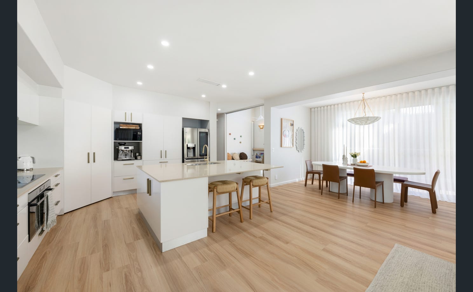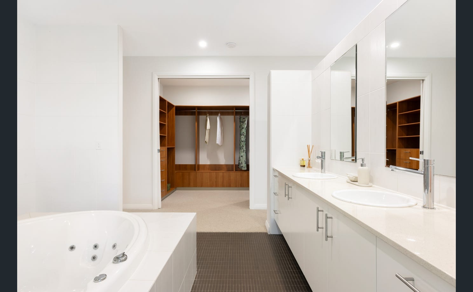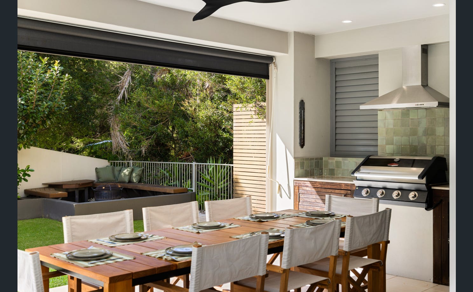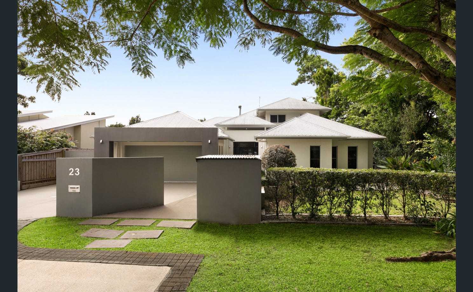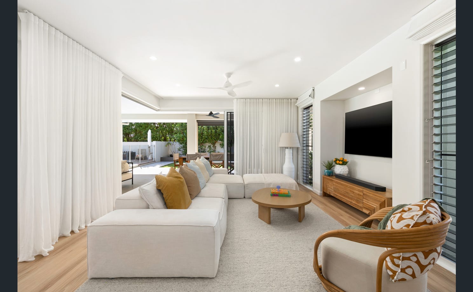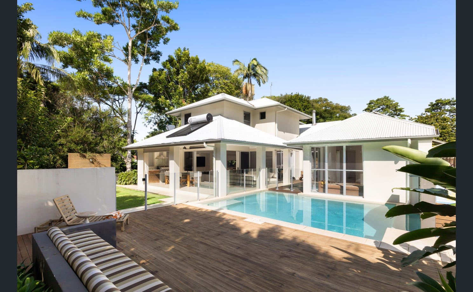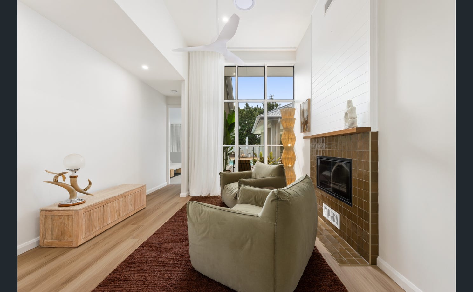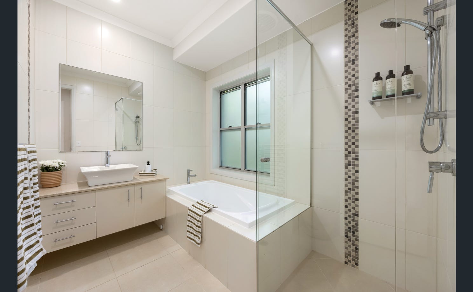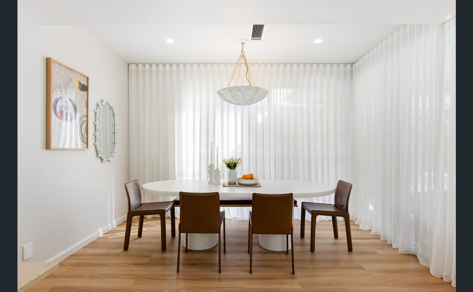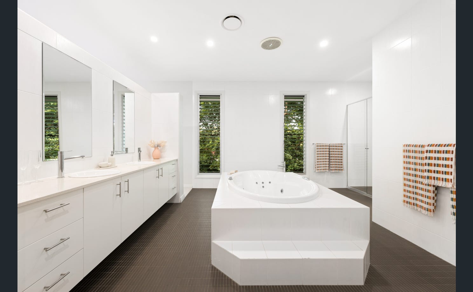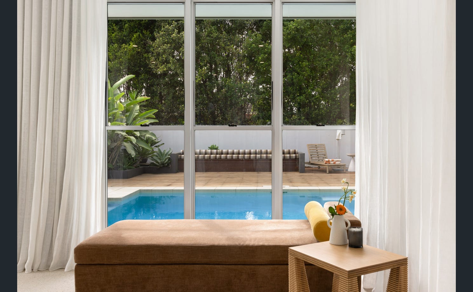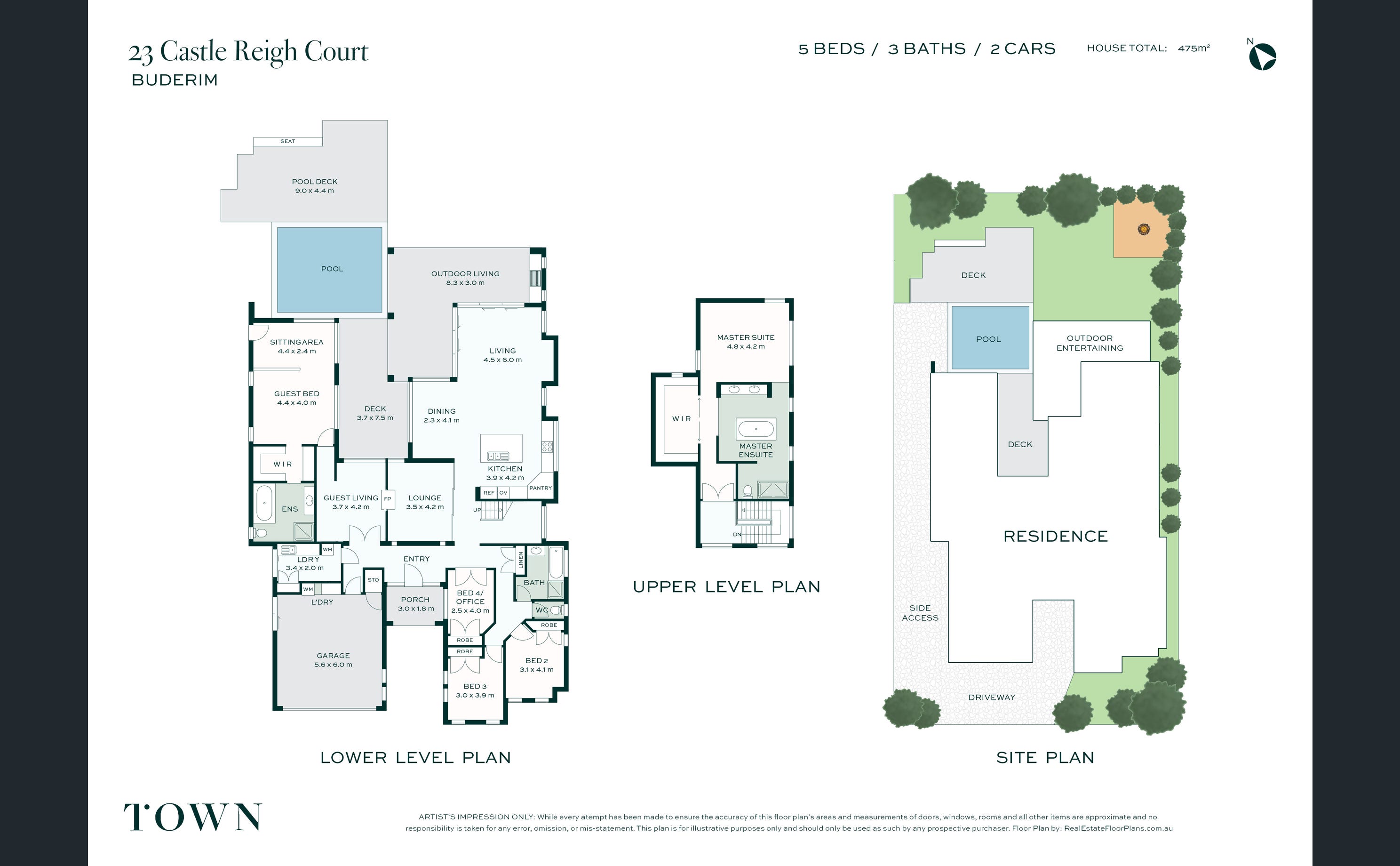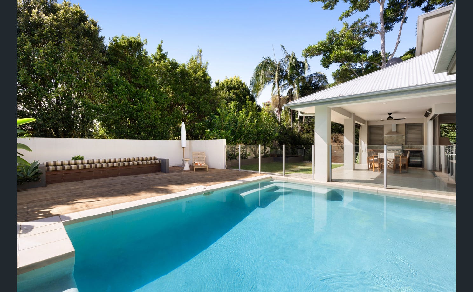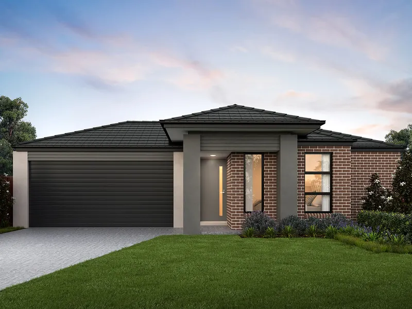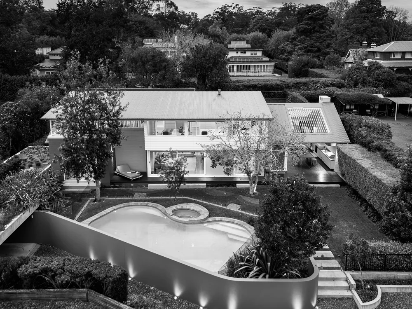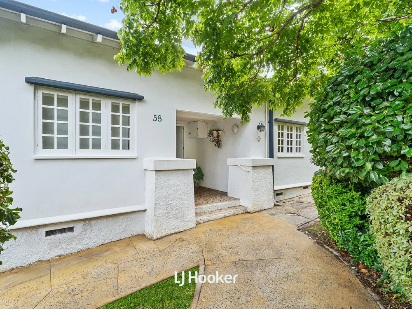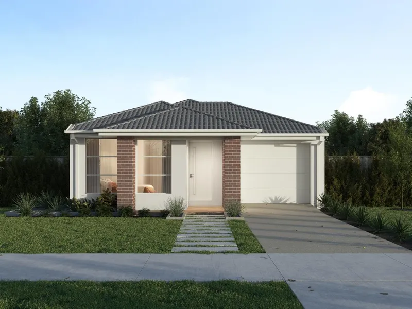Overview
- house
- 5
- 3
- 3
- 801
Description
Ollie Lehmann & Angelina Sweeney proudly present 23 Castle Reigh Court – a private sanctuary on top of Buderim.
Perfectly positioned at the private end of a peaceful, tree-lined cul-de-sac and siding directly onto lush natural bushland, a secluded sanctuary delivering refined family living in one of Buderim’s most coveted walk-to-village pockets.
A masterclass in spacious design and lifestyle-focused entertaining, this exceptional residence offers an elevated sense of privacy, flexibility and contemporary comfort rarely found in such an idyllic setting.
Sprawling across a generous low maintenance, level block with a coveted north-eastern aspect to the backyard, the home effortlessly blends tranquil bushland outlooks with a layout that celebrates space, light and seamless indoor-outdoor living.
Designed for the modern family, it features two luxurious master suites—each with walk-in robes and elegant ensuites—plus a separate children’s wing, creating zones of privacy and flexibility ideal for multigenerational families or those working from home.
Entertaining comes naturally here. Open-plan living areas flow out to a fully integrated outdoor kitchen and expansive alfresco zone, complete with a sparkling in-ground pool, fire-pit lounge and flat lawn bordered by native landscaping. Whether hosting long lunches or unwinding by the fireplace, this is a home where every moment feels effortless.
At the heart of the home is the designer kitchen, a showpiece finished with stone bench-tops, a 900mm oven and cooktop, glass splashback framing the bushland backdrop. Included is a chic style bar cabinet perfect for entertaining. A dual-sided fireplace warms both the main living area and the private upper-level parents’ retreat, where a spa ensuite, walk-in robe and leafy outlooks create the perfect escape.
Additional features include 2.7m high ceilings, brand new Bosch appliances, newly installed filtration system, ducted and zoned air conditioning, ceiling fans, a 6kW solar system with solar hot water, and secure side access for a boat, jet ski, or trailer. A flat backyard, further off-street parking for a caravan or extra vehicles, and full fencing to the rear and sides ensure practicality meets prestige.
Backing directly onto the scenic Tom Rickards Park and creek reserve, the home is surrounded by natural beauty and walking tracks that lead you effortlessly to Buderim Village in just minutes. With cafés, boutique shops, and eateries just a short stroll away, the lifestyle here is as connected as it is serene.
Summary of Features
– Quiet, tree-lined cul-de-sac position backing onto Tom Rickards Park
– North-east facing block with private bushland outlooks
– Two luxurious master suites with walk-in robes and ensuites
– Separate children’s wing – ideal for families or multigenerational living
– Designer kitchen with 900mm oven, gas cooktop, stone benchtops & bushland views
– Open-plan living with dual-sided fireplace & dedicated bar cabinet
– Expansive alfresco with outdoor kitchen, in-ground pool & fire-pit lounge
– Ducted and zoned air conditioning, ceiling fans & 2.7m high ceilings
– Whole-home water filtration system & brand-new Bosch appliances
– 6kW solar system with solar hot water
– Secure side access for boat, trailer or jet ski
– Additional off-street parking for caravan or extra vehicles
– Fully fenced backyard with level lawn and native landscaping
– Flat walking trails to Buderim Village, cafés, shops & amenities
Address
Open on Google Maps- State/county QLD
- Zip/Postal Code 4556
- Country Australia
Details
Updated on May 24, 2025 at 9:50 am- Property ID: 148048408
- Property Size: 801 m²
- Bedrooms: 5
- Bathrooms: 3
- Garages: 3
- Property Type: house
- Property Status: For Sale
- Price Text: FOR SALE
Additional details
- Deck: 1
- Shed: 1
- Study: 1
- Toilets: 3
- Broadband: 1
- Courtyard: 1
- Land Size: 801m²
- Dishwasher: 1
- Alarm System: 1
- Fully Fenced: 1
- Solar Panels: 1
- Building Size: 388m²
- Garage Spaces: 2
- Remote Garage: 1
- Carport Spaces: 1
- Ducted Cooling: 1
- Ducted Heating: 1
- Open Fireplace: 1
- Secure Parking: 1
- Solar Hot Water: 1
- Air Conditioning: 1
- Built-in Wardrobes: 1
- Ducted Vacuum System: 1
- Outdoor Entertaining Area: 1
- Swimming Pool - In-ground: 1
Features
- Air Conditioning
- Alarm System
- Broadband
- Building Size
- Built-in Wardrobes
- Carport Spaces
- Courtyard
- Deck
- Dishwasher
- Ducted Cooling
- Ducted Heating
- Ducted Vacuum System
- Fully Fenced
- Garage Spaces
- Land Size
- Open Fireplace
- Outdoor Entertaining Area
- Remote Garage
- Secure Parking
- Shed
- Solar Hot Water
- Solar Panels
- Study
- Swimming Pool - In-ground
- Toilets
