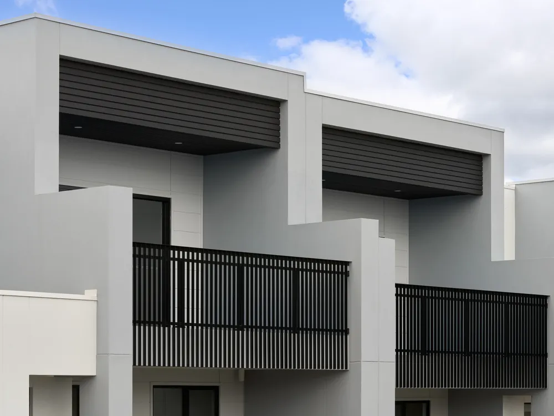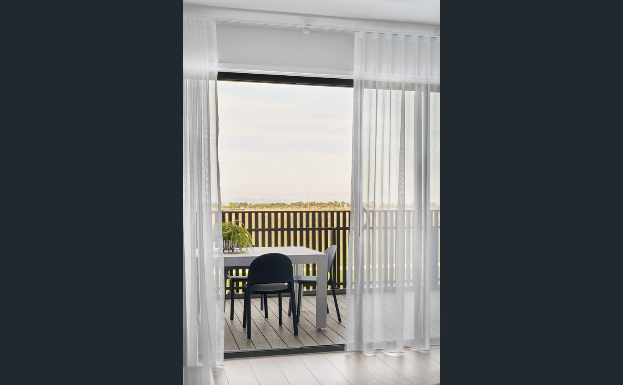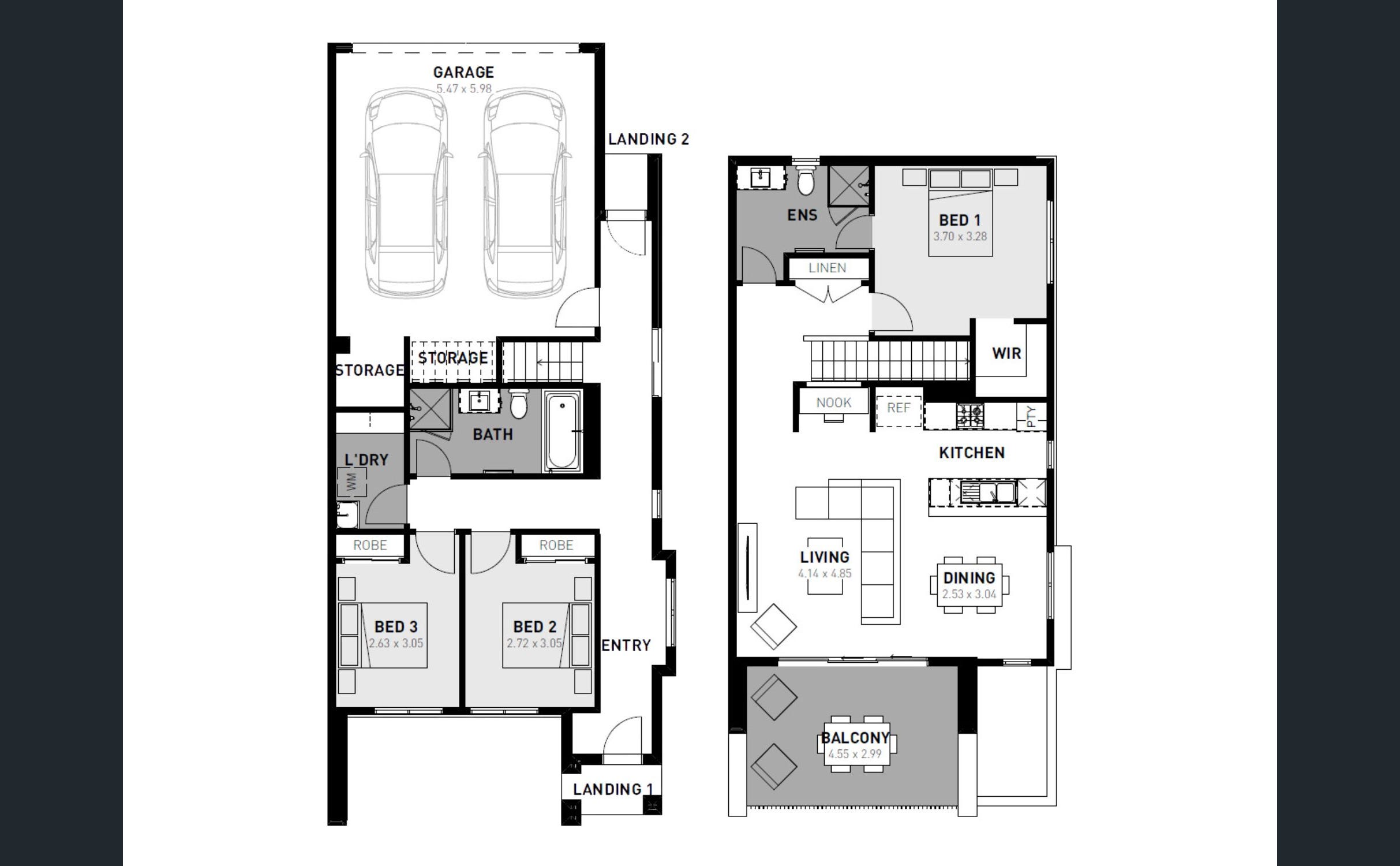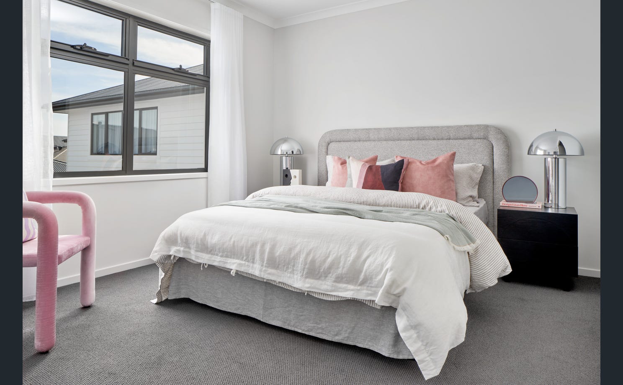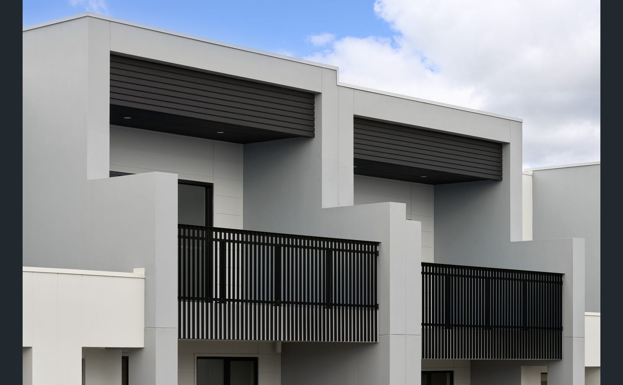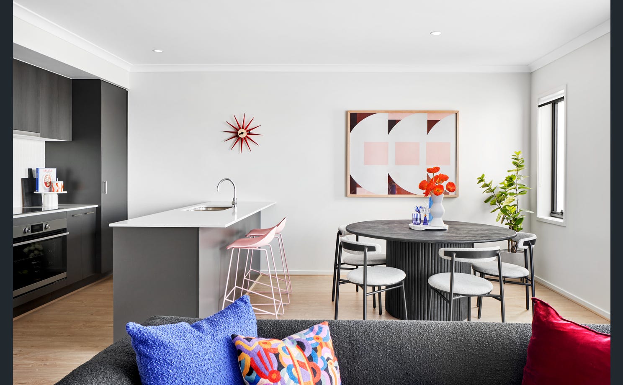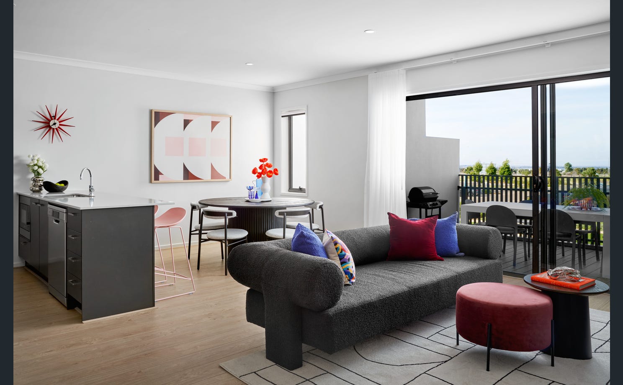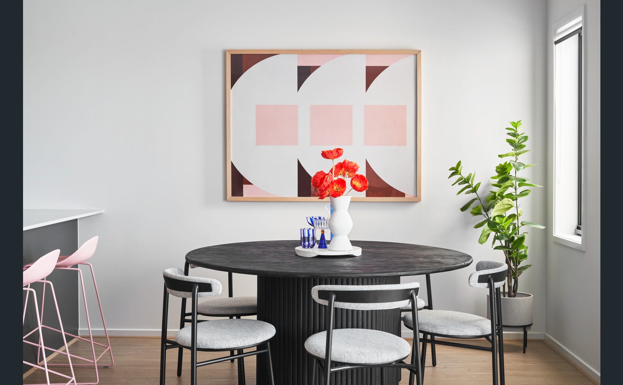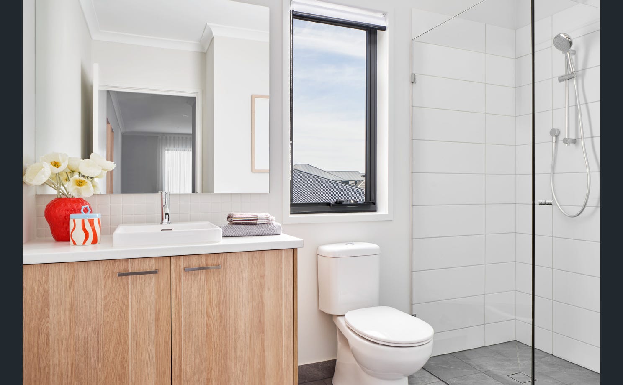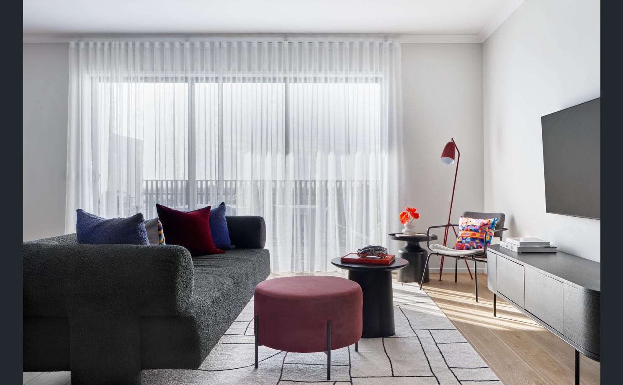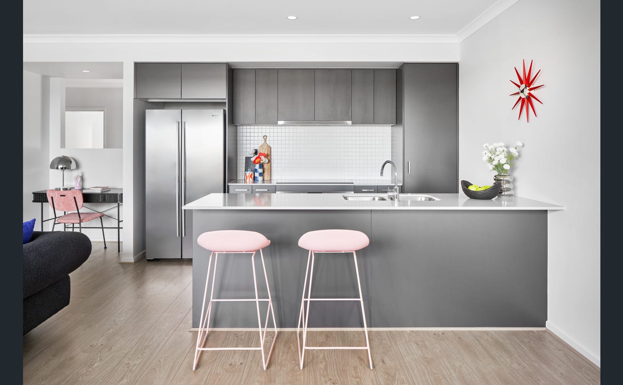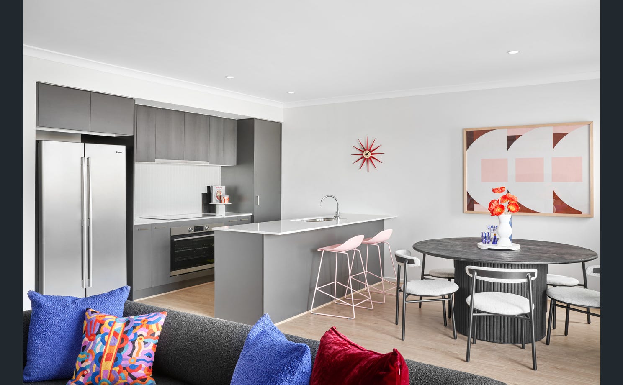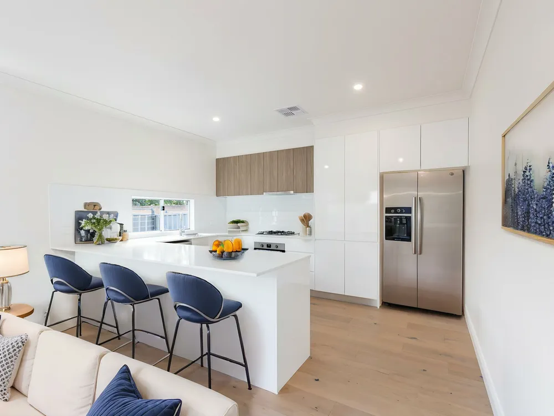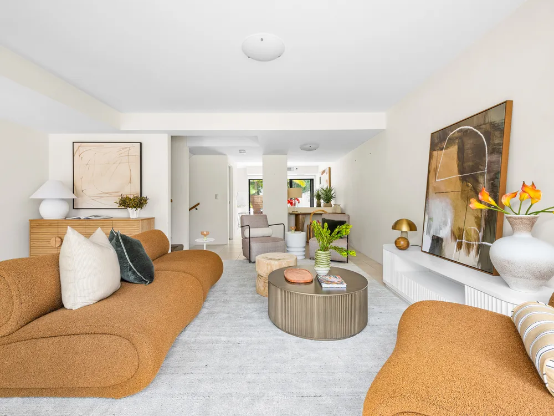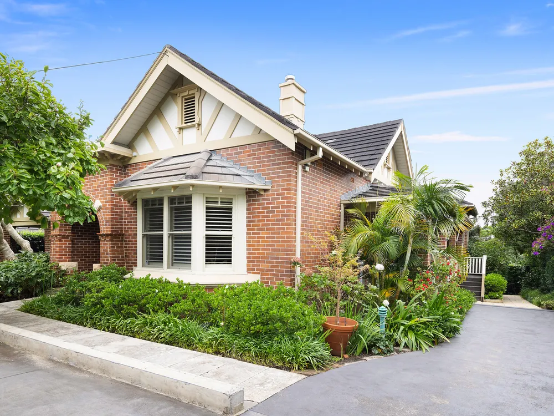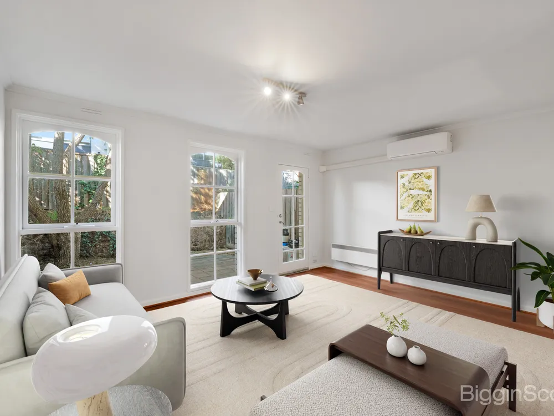Overview
- townhouse
- 3
- 2
- 2
Description
Experience the Etto: an entertainer’s delight that seamlessly blends stylish design with functionality. The Etto offers both two and three-bedroom home designs, featuring a rear garage and an open plan living area bathed in natural sunlight. The light flows effortlessly from the spacious balcony through to the living, dining, and kitchen spaces. Enjoy great views of the neighbourhood in the afternoon sun, perhaps with a cup of tea in one hand and a book in the other.
Move in Complete with the following inclusions;
– 100% fixed site costs and pricing
– Heating and cooling included
– Quality floor coverings throughout
– Westinghouse stainless steel appliances
– 20mm crystalline silica-free benchtops
– Smart control garage door with camera and app security
– Front and rear landscaping
– Exposed aggregate driveway
– Recycled water connection
– NBN connection
– 25 year structural guarantee
– 12 month service warranty
About the Estate:
Feel connected at Cloverton, located just 38km from Melbourne’s CBD, Cloverton is Victoria’s largest masterplanned community.
Set to become a future city for the northern suburbs, residents will have access to schools, retail centres, medical facilities and well connected public transport in the future.
*DISCLAIMER*
*Lower end of price range displayed is subject to your eligibility for the Victorian First Home Owner Grant (FHOG). Upper end of price range displayed does not take into account any government grants.
The First Home Owner Grant and Home Buyer Schemes Act generally requires applicants for the Grant to be an Australian citizen or permanent resident of at least 18 years of age. Applicants and their partner or spouse must not have previously owned a residential property, or received a first home owner’s grant, in any state or territory in Australia. Applicants must occupy the home for a continuous period of at least 12 months, commencing within 12 months of settlement or completion of construction. Contract price for the home must be $750,000 or less. For further information on Grant eligibility, please click here. Information on this page is accurate as at April 2025.
*Price based on home type and floor plan shown and on builders preferred siting. Floor plan depicts a premium façade, designer façade shown and included in price. Image used is an artist impression for illustrative purposes only and may show decorative items not included in the price shown including path, fencing, landscaping, coach lights and furnishings. Fixed pricing means that, subject to the terms of this disclaimer and any owner requested changes, the price advertised will be the price contained in the building contract entered into and this price will not change other than in accordance with the building contract. The price is based on developer supplied engineering plans and plans of subdivision and final pricing may vary if actual site conditions differ to those shown in these developers supplied documents Block and building dimensions may vary from the illustration and the details shown. For more information on the pricing and specification of this home please contact a New Homes Consultant. ABN Group Victoria has permission of the owner of the land to advertise the land as part of the price specified. The price does not include transfer duty, settlement costs, community infrastructure levies imposed or any other fees or disbursements associated with the settlement of the land. Additions to the contract may be required in order to comply with Council and Regulatory Authority requirements which may also affect the price. April 2025 pricing show.
Address
Open on Google Maps- State/county VIC
- Zip/Postal Code 3064
- Country Australia
Details
Updated on May 24, 2025 at 9:33 am- Property ID: 148096884
- Price: $556
- Bedrooms: 3
- Bathrooms: 2
- Garages: 2
- Property Type: townhouse
- Property Status: For Sale
- Price Text: $556k if eligible for FHOG - $566K
Additional details
- Land Size: 147m²
- Floorboards: 1
- Building Size: 195.1m²
- Garage Spaces: 2
- Remote Garage: 1
- Secure Parking: 1
- Air Conditioning: 1
- Built-in Wardrobes: 1
- Energy Efficiency Rating: Med (6.0)
