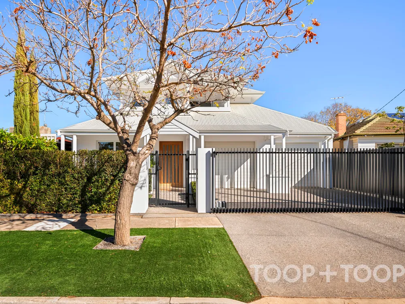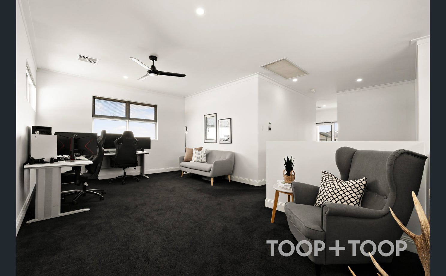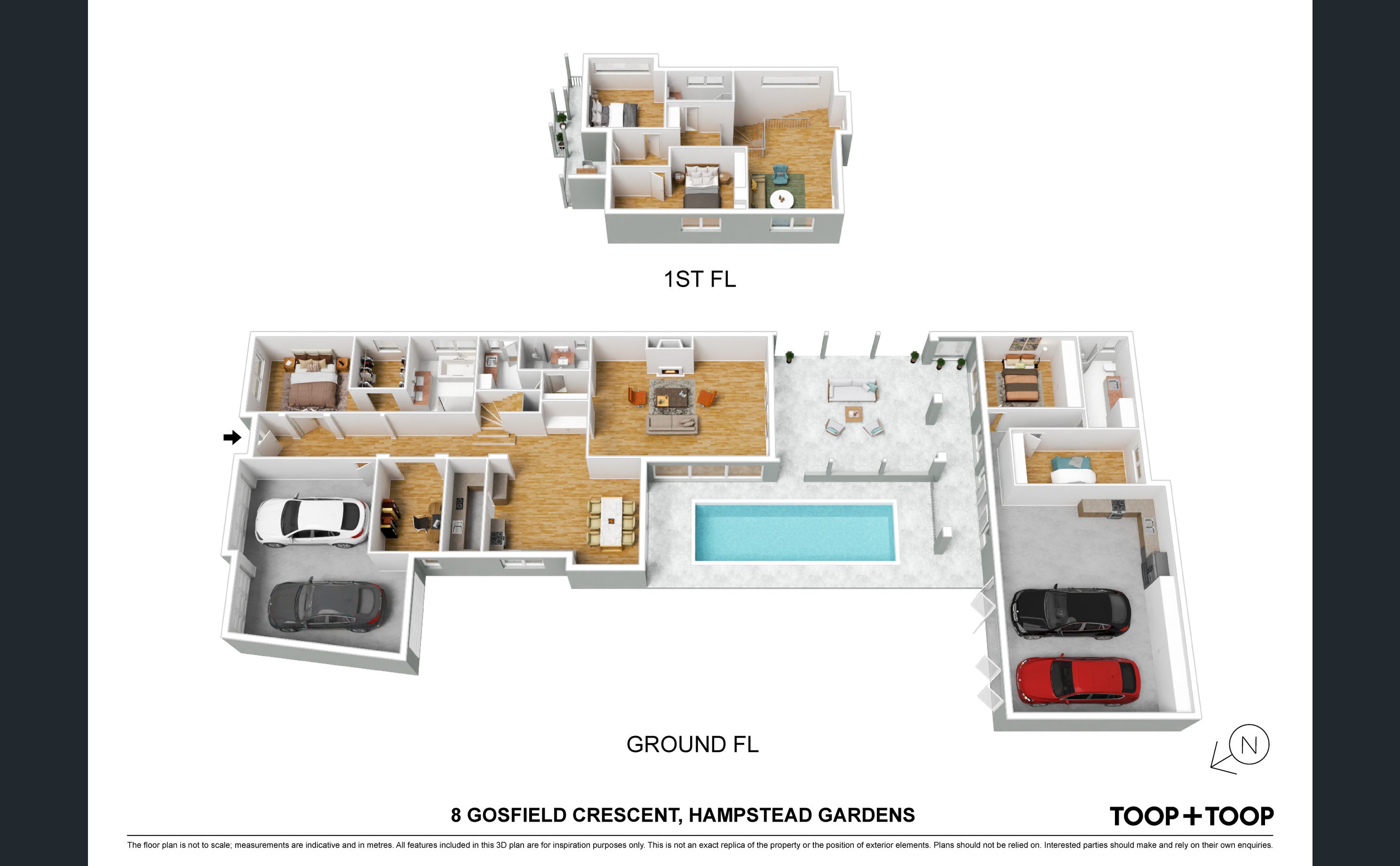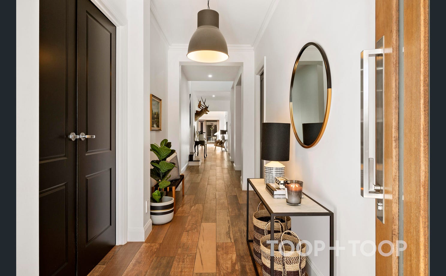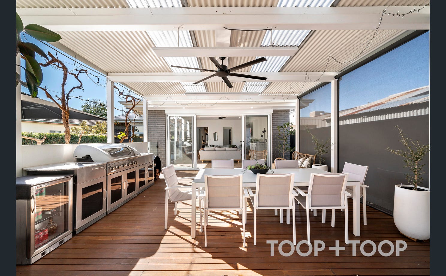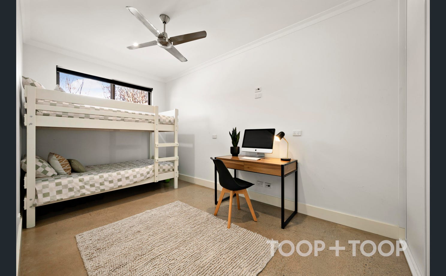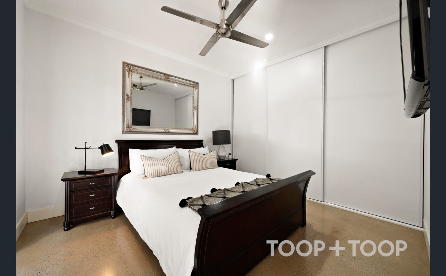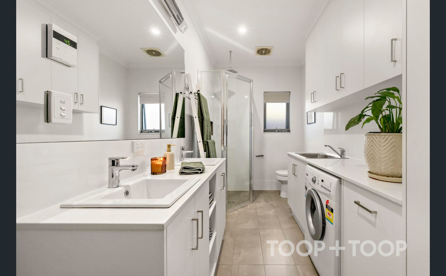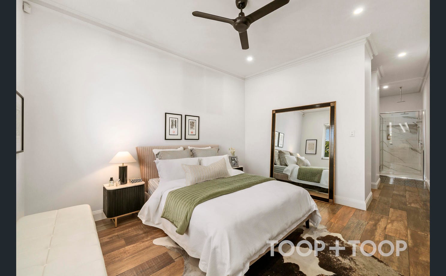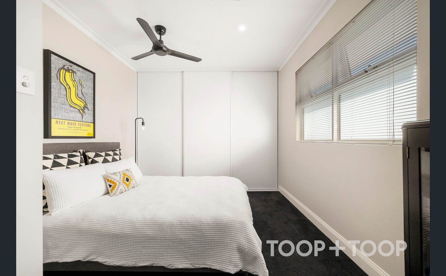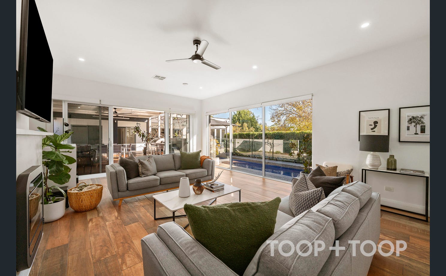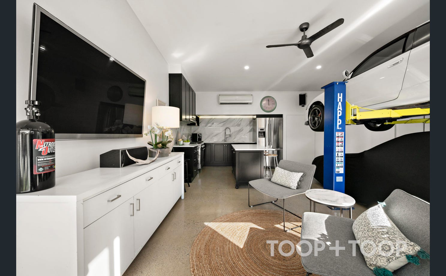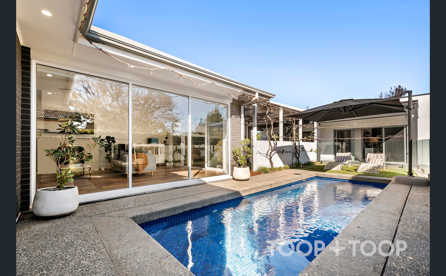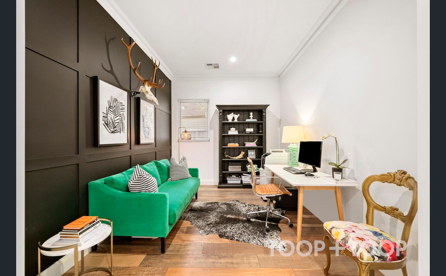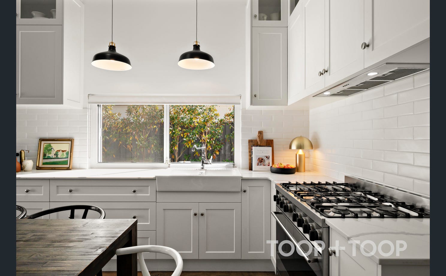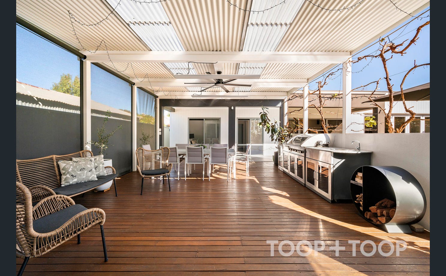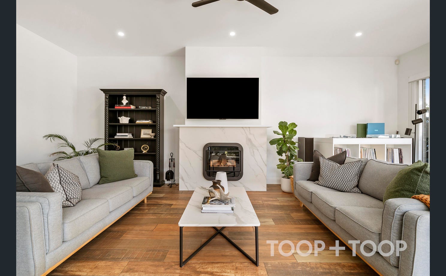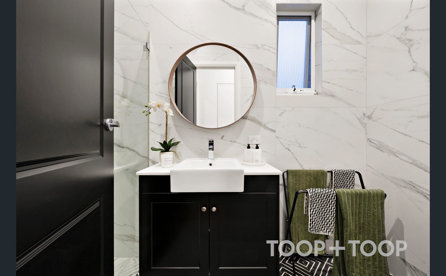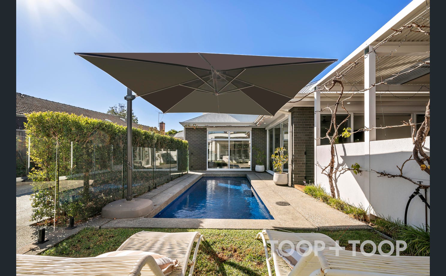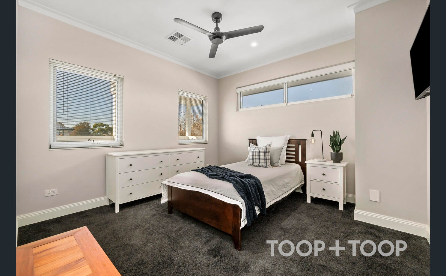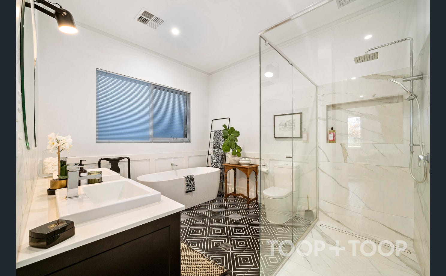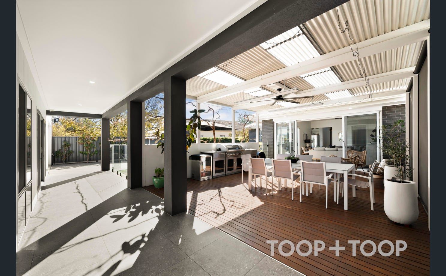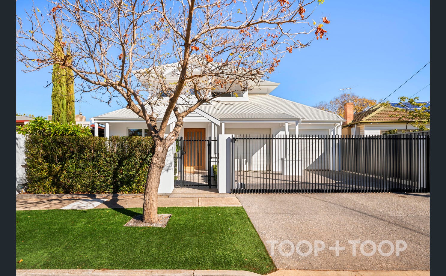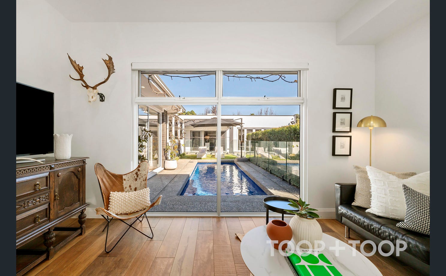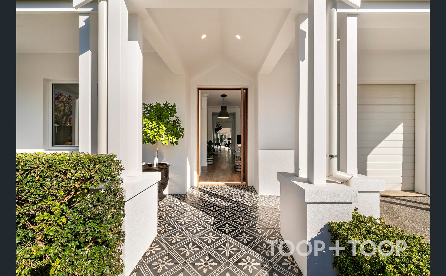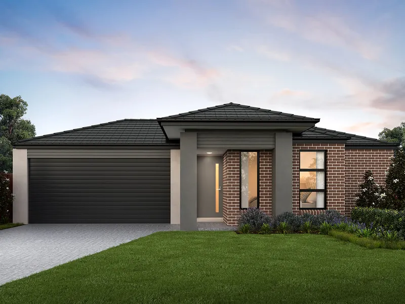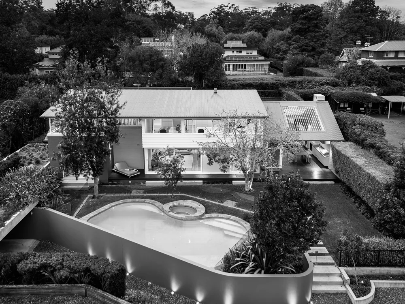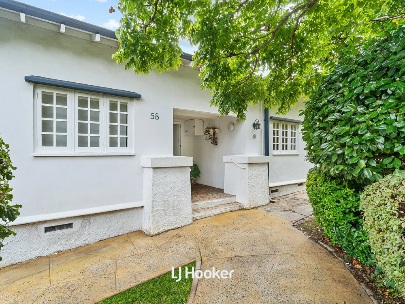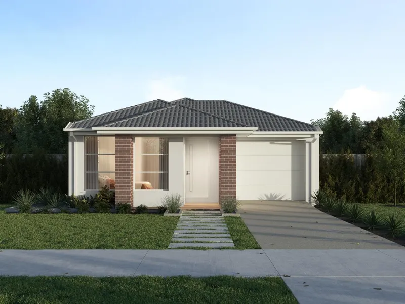8 Gosfield Crescent, Hampstead Gardens, SA, 5086
Overview
- house
- 6
- 4
- 8
- 739
Description
Best offers to be presented by 10th June 2025 by 12noon.
Located in the City Fringe Suburb of Hampstead Gardens, 8 Gosfield Crescent presents a magnificent dual residence offering a seamless blend of luxury, functionality and options for Multi-Generational Living.
THE PRIMARY RESIDENCE
GROUND LEVEL
Custom built in 2018 this bespoke, well thought out home, welcomes you with a grand entryway, soaring 3-metre ceilings, wide hallway all flowing through to an expansive open plan living space designed to capture natural light.
The Primary suite is a sanctuary of its own, located on the ground floor, boasting a spacious walk-in robe and a luxe ensuite complete with a large soaking tub. Through the commanding hallway you will find a study space allowing the work from home abilities or separate spaces for children to study, where the potential is there to convert into a fourth bedroom, offering flexibility to growing families or those seeking additional spaces for lifestyle.
You will feel the warmth as you walk into the bright open spaces of the living room all drinking in the winter north facing sun with large floor to ceiling windows allowing the natural light and warmth to filter through. from the moment you enter you will immediately notice the Calcutta Mable surround of the woodfire ready to warm you on those cold winter days.
At the heart of the home is a chef’s dream kitchen with an eat in dining table positions complete with all the desired luxuries for creating culinary experiences, a discreetly positioned butler’s pantry to ensure effortless entertaining.
APPLIANCES
– Smeg 900 Oven
– Double Basin Barn Sink
– Plumbed provision for fridge
– Dishwasher
FIRST FLOOR
2 large double bedrooms with Built-in robes all serviced buy a spacious bathroom and a separate open plan living space perfectly designed as a teenagers retreat
– Carpeted floors
– Fans in both bedrooms
– Large luxe Bathroom
– Built in Robes
– Private feature tiled Balcony
ALFRESCO LIVING
Complete with an additional outdoor kitchen BBQ this is the space that connects the two residences allowing for year round entertainment and free flowing access for broth residences. Access is of ease to the resort style pool bordering the alfresco.
– Timber Floors
– Outdoor Kitchen
– Fan
– Outdoor blinds for added weather protection
– Mineral Pool
– Exposed aggregate concrete coping and pool surrounds
SELF CONTAINED RETREAT
Connected by an inviting alfresco dining area and a stunning pool, the self-contained retreat is perfect for either extended family or guests. Here, two large bedrooms with built-ins and polished concrete floors add a stylish flair all serviced by a spacious and European bathroom/laundry . The open plan kitchen and living area offer a fresh, modern feel, while large sliding doors invite the outside in. This space is currently being utilised as additional car storage for the motor vehicle enthusiast.
– Polished Concrete Floors
– Built-in to bedrooms
– spacious and European bathroom/laundry
– Secure provisions to store additional vehicles or leave as open plan living
– independent and private living
ADDITIONAL INFORMATION
– R/C Airconditioning
– Electric Gates
– Roller doors
– Exposed aggregate driveways and paths
– Ground floor Timber tiles
– Dual residence with seamless connection
– Multi Generational living Options
– Superior Car Storage for the motor vehicle enthusiast
– Up to 10 Off street car parks
Zoned for Roma Mitchell Secondary College, this home offers the promise of an enviable lifestyle with amenities, schooling, all at your doorstep.
Address
Open on Google Maps- State/county SA
- Zip/Postal Code 5086
- Country Australia
Details
Updated on May 24, 2025 at 8:40 am- Property ID: 148097160
- Property Size: 739 m²
- Bedrooms: 6
- Bathrooms: 4
- Garages: 8
- Property Type: house
- Property Status: For Sale
- Price Text: Best offers presented by 10th June 2025 by 12pm
Additional details
- Ensuites: 1
- Land Size: 739m²
- Building Size: 469m²
- Garage Spaces: 4
- Open Car Spaces: 4
