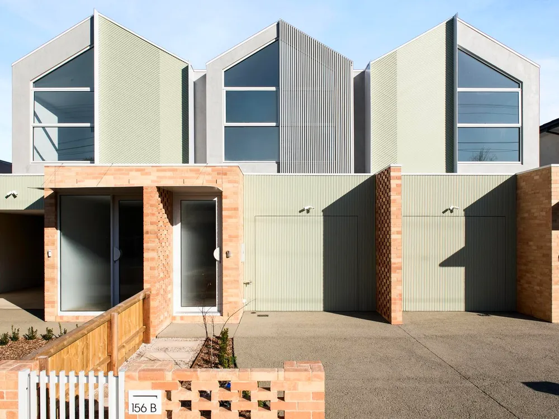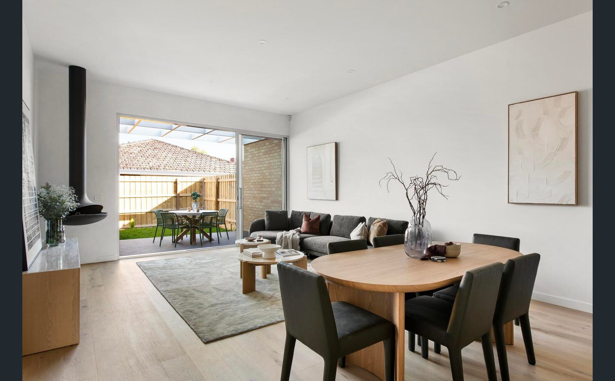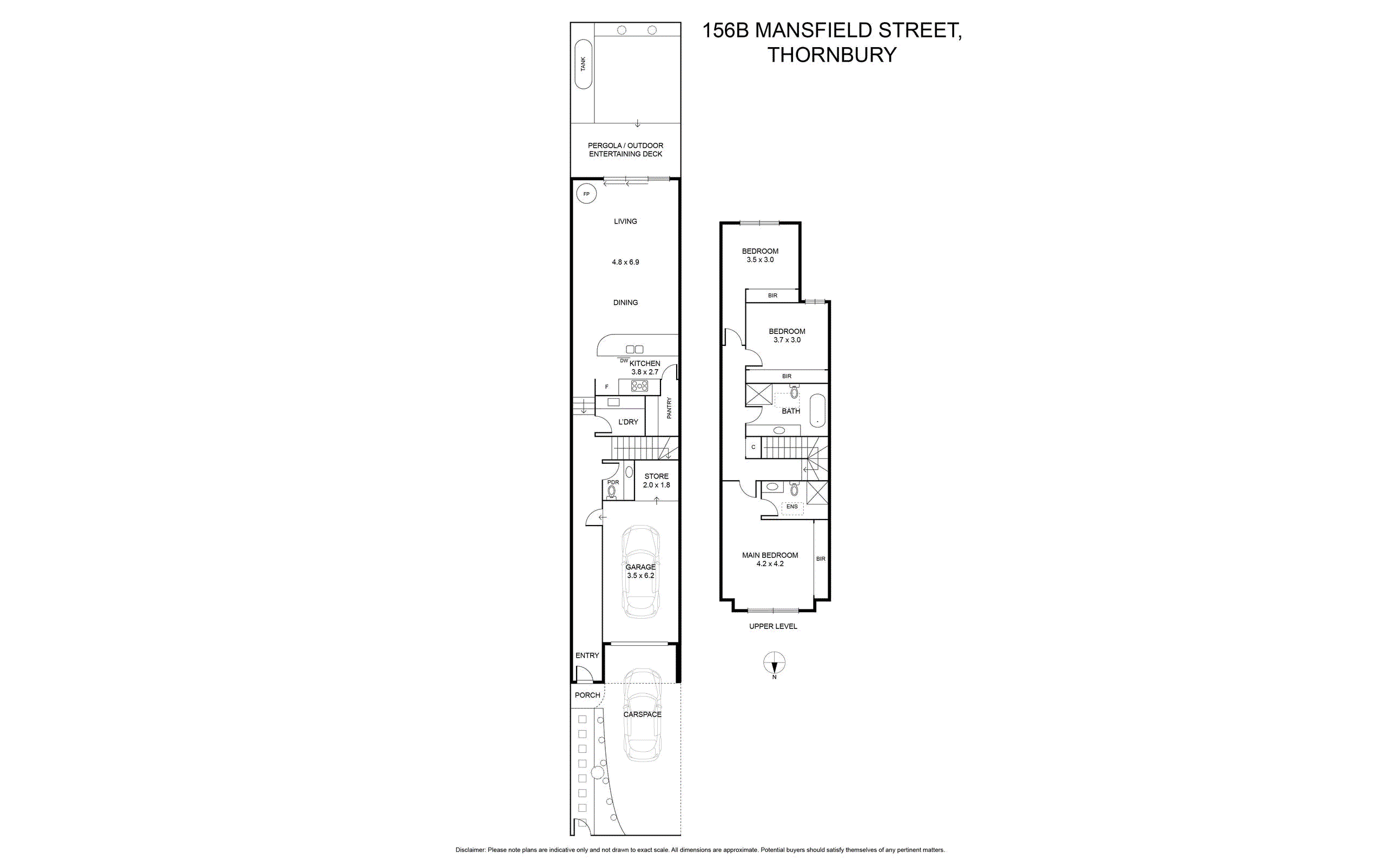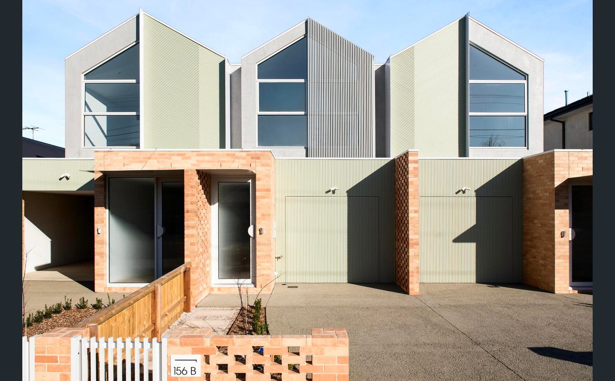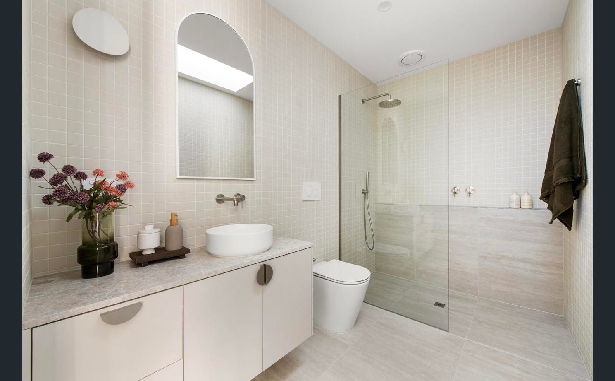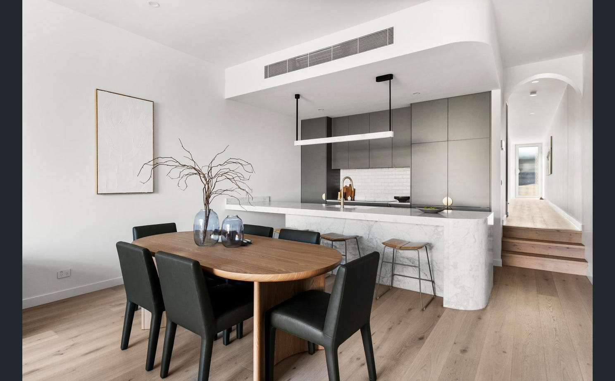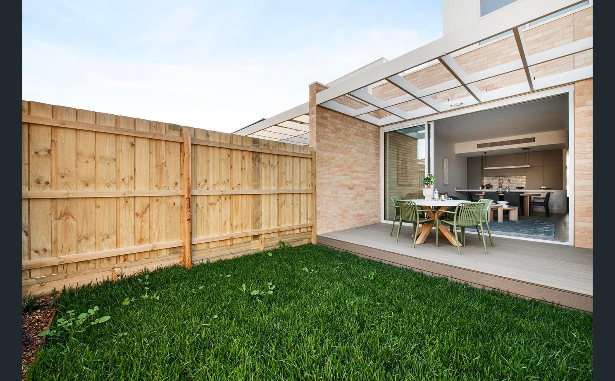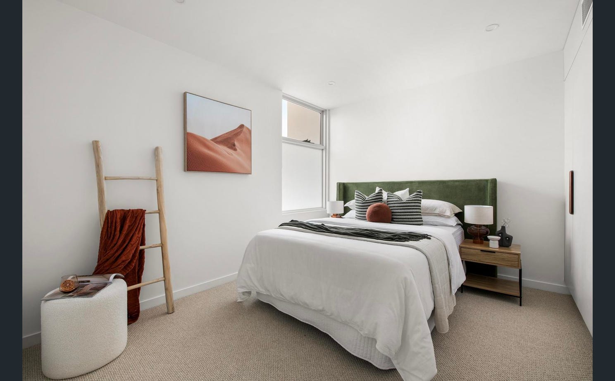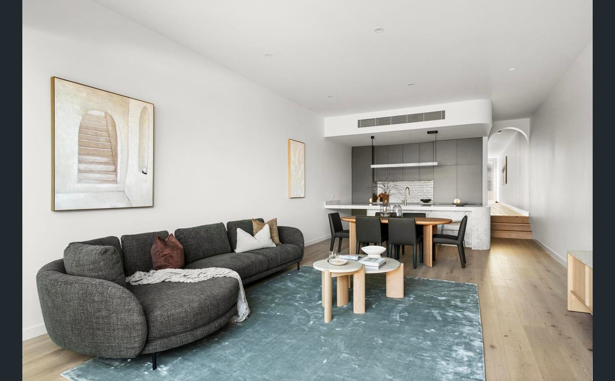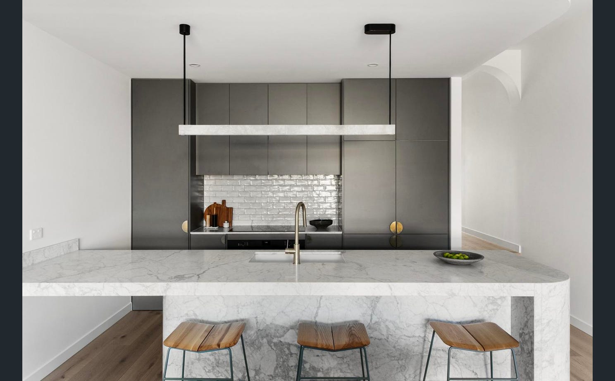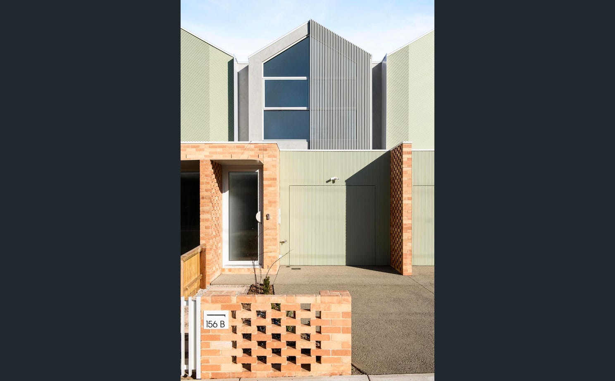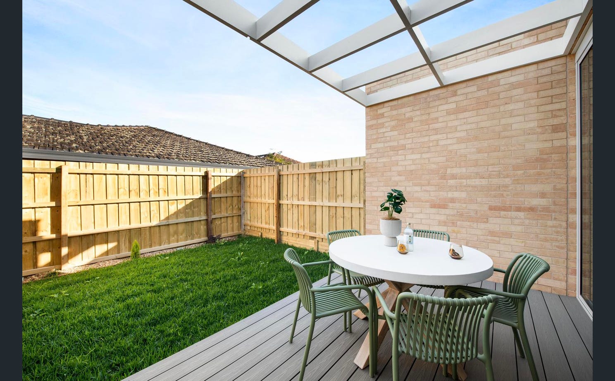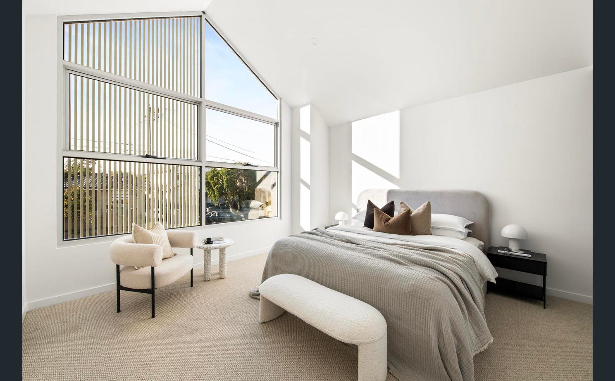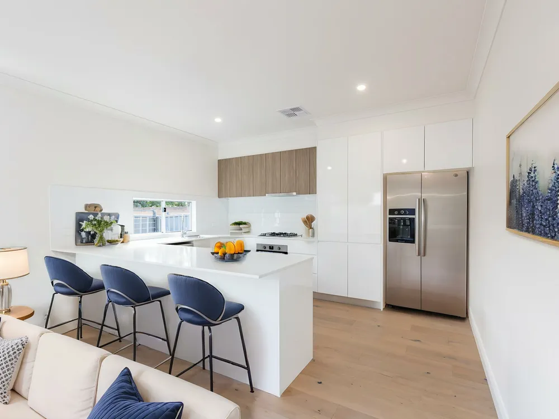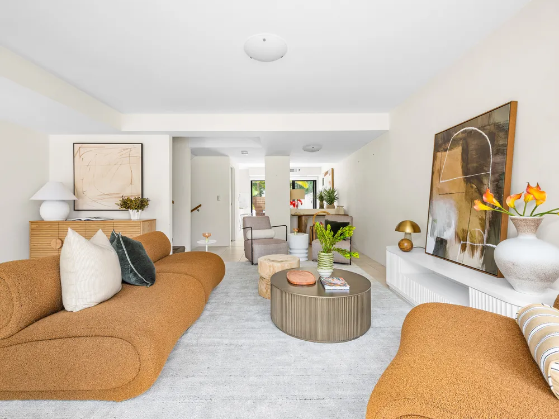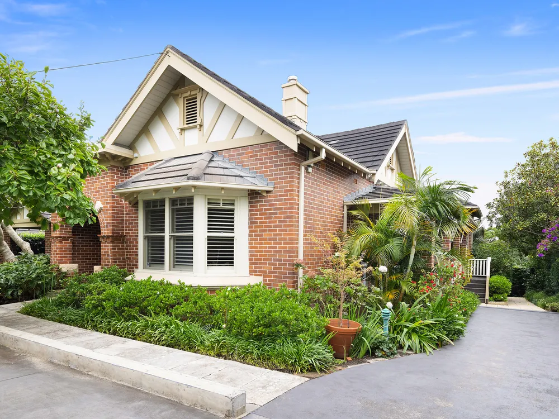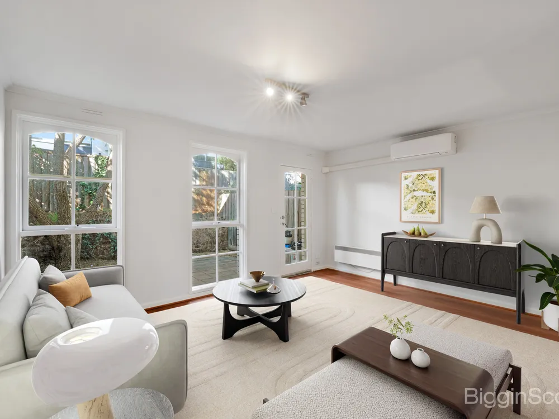Overview
- townhouse
- 3
- 2
- 2
Description
A showcase of architectural craftsmanship and cutting-edge design, this brand new town residence sets a new standard in luxury northside living, moments from High Street shops and cafes. Customised with high-end finishes yet effortlessly functional, the sumptuous double storey layout will appeal to buyers who prioritise space, comfort and timeless style.
European oak whitewash floors flow into a huge open plan living and dining area with a ceiling-hung ethanol fireplace. Appointed in marble benchtops with dual undermount Franke sinks, the gourmet kitchen boasts a Smeg black glass 90cm oven and induction cooktop, Smeg dishwasher, two integrated fridge/freezers, a breakfast bar and butler’s pantry. Enjoy seamless level access to the superb full-width entertaining deck and private back garden that is great for kids.
Dressed in wool carpets, the light-filled first floor has three deluxe bedrooms fitted with extensive built-in robes, including an enormous north-facing main bedroom with glorious pitched ceilings and a lavish ensuite, plus an exquisite skylit bathroom offering a freestanding bath and double shower.
Further enhanced by brushed nickel tapwear, fully tiled bathrooms, rain showers, soft close drawers and elegant neutral tones, this home features a guest powder room, separate laundry, Daikin heating/cooling, alarm, video intercom and rainwater tank. There is also a single garage with automatic tilt-panel doors, a storage/workshop zone and internal access, as well as an off street car space.
It occupies an ultra-convenient address steps from bus transport, strolling distance to Penders Park, tram options and Thornbury station, and zoned for both Penders Grove Primary School and Thornbury High School.
Address
Open on Google Maps- State/county VIC
- Zip/Postal Code 3071
- Country Australia
Details
Updated on May 24, 2025 at 8:07 am- Property ID: 148097472
- Price: $1,350,000
- Bedrooms: 3
- Bathrooms: 2
- Garages: 2
- Property Type: townhouse
- Property Status: For Sale
- Price Text: Auction $1,350,000 - $1,450,000
