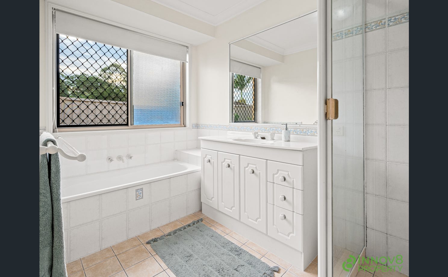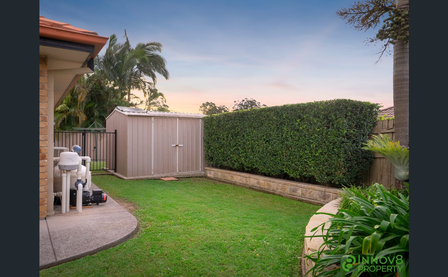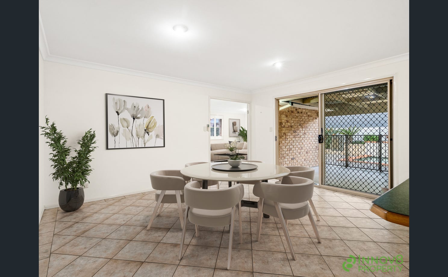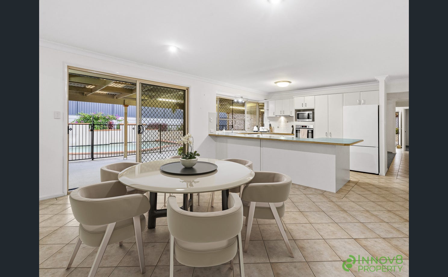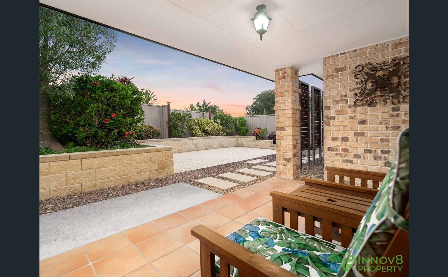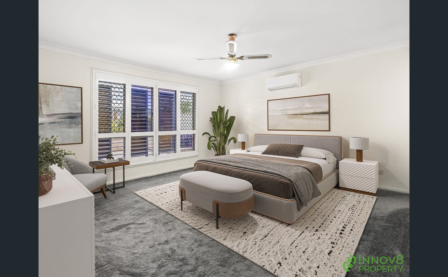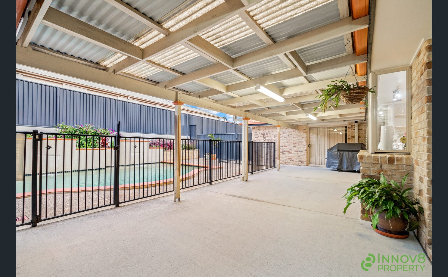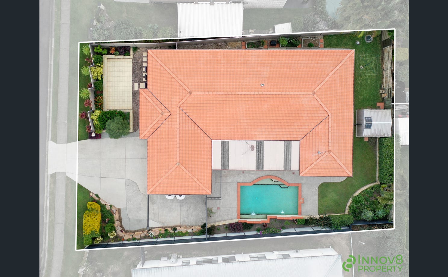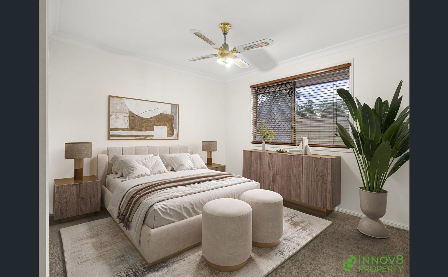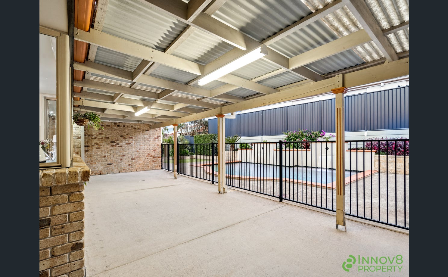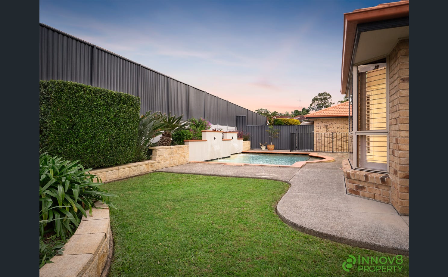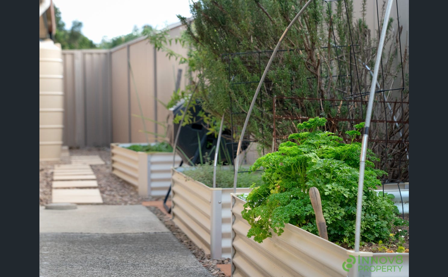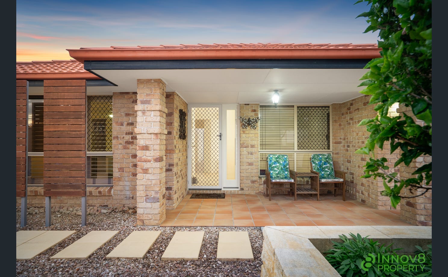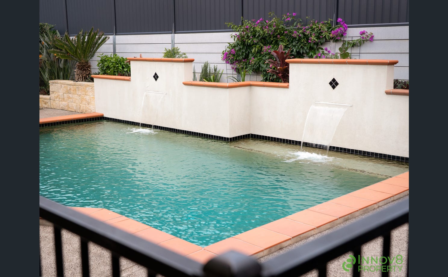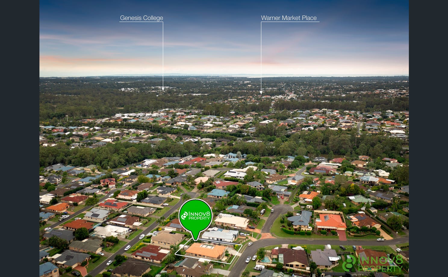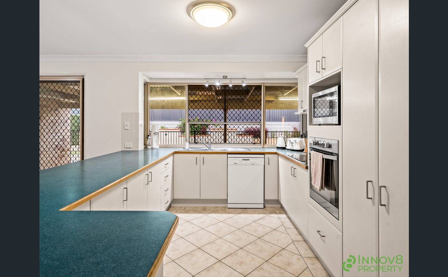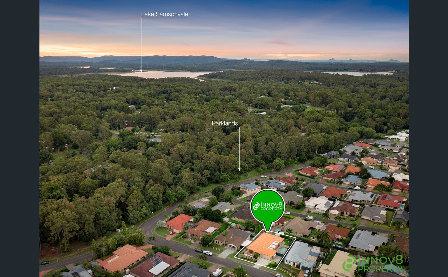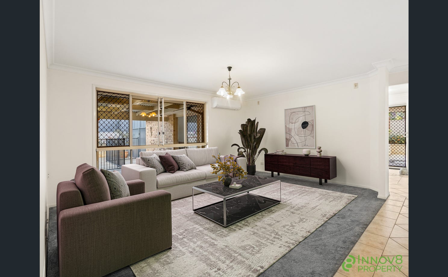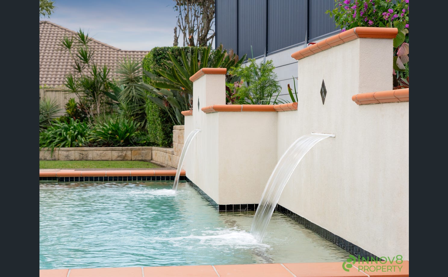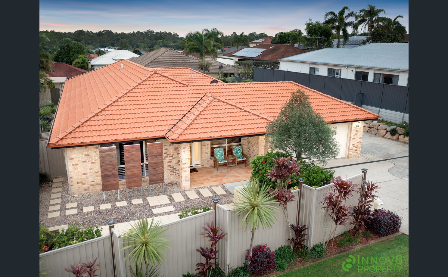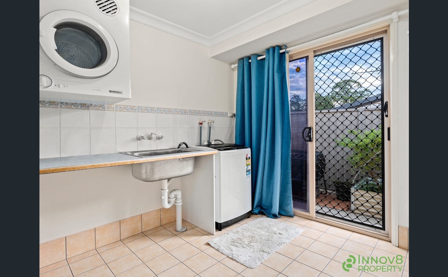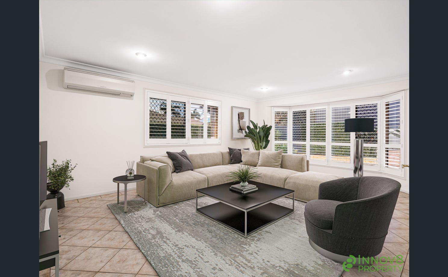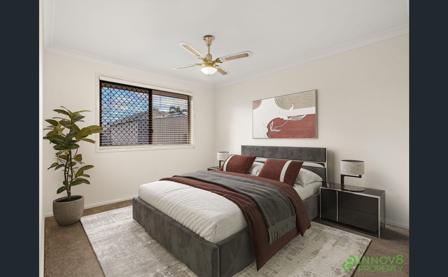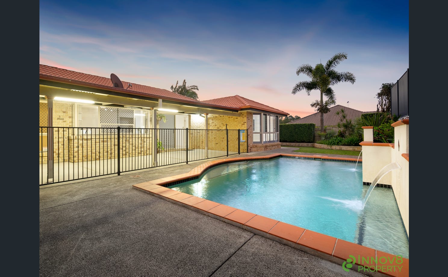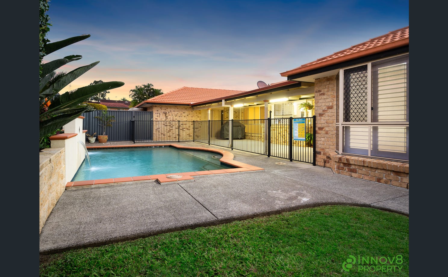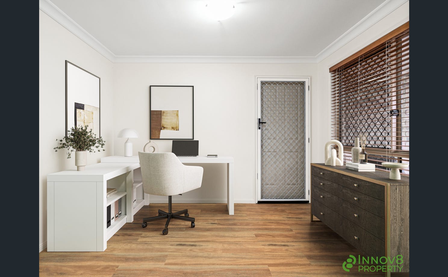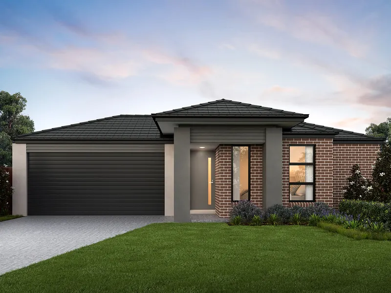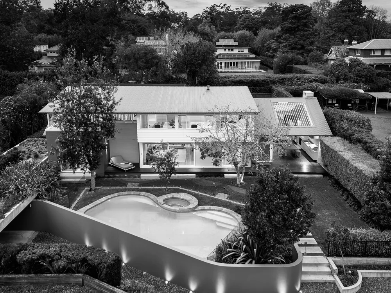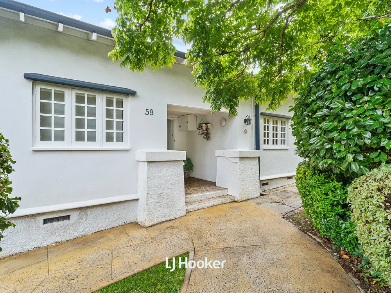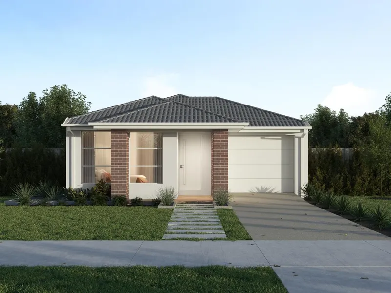Overview
- house
- 4
- 2
- 2
- 800
Description
Positioned on an expansive 800m² allotment in one of Cashmere’s most sought-after family-friendly pockets, this exquisite low-set brick ‘Hallmark’ residence exemplifies refined living and effortless elegance.
Immaculately presented and designed with both comfort and practicality in mind, the home unfolds across a series of generous, light-filled living spaces that seamlessly blend style and functionality.
At the heart of the property lies an impressive resort-style in-ground salt-water swimming pool – a true centrepiece for sophisticated outdoor entertaining.
With the added benefits of vehicle-wide side access and immense scope to personalise or enhance, this home offers a rare opportunity to secure a lifestyle of serenity, space and distinction… from a classic charm to the exceptional potential — this is a residence where luxury meets everyday liveability and where you’ll feel right at home from the moment you arrive.
Cashmere offers a lifestyle immersed in nature where lush parklands, tranquil walking trails, and nearby forest reserves create the perfect backdrop for outdoor enthusiasts.
Whether you’re into hiking, cycling or birdwatching, the area’s natural beauty provides an idyllic playground – and with a bit of luck, you might spot local wildlife like koalas and wallabies in their natural habitat.
What truly sets Cashmere apart is its rare blend of peaceful, semi-rural charm and exceptional connectivity. Despite its serene surroundings, it remains just a short drive from Brisbane’s CBD, making it an ideal retreat for professionals seeking a harmonious balance between city convenience and country calm.
Families will appreciate the proximity to a selection of reputable schools including Eaton’s Hill State School, Genesis Christian College, Holy Spirit Primary, St Paul’s Anglican College and Bray Park State High School – all of these and more are just a short drive away.
Day-to-day living is made easy with convenient access to local amenities.
The nearby Cashmere Shopping Village caters to your everyday needs, while larger retail destinations such as Marketplace Warner, Eaton’s Hill Shopping Village and The Strathpine Centre offer a broader range of shopping and services. Even more exciting is the upcoming ‘Joyner Central’ precinct, poised to bring additional convenience even closer to home.
Recreational opportunities abound, from scenic golf courses and leafy parks to the peaceful waters of Lake Samsonvale – ideal for picnics, kayaking or a quiet afternoon by the lake.
And when it comes to travel, Cashmere is superbly positioned – The Brisbane Airport is just 30 minutes away and the CBD can be reached in approximately 35 minutes, ensuring commuting or weekend getaways are effortlessly accessible.
Hayward Avenue is located within the tightly-held residential belt of Cashmere where you can find a myriad of beautifully maintained residences along quiet, family friendly streets.
To locate this fabulous pocket, simply turn off Ira Buckby Road West at the roundabout and directly into Hayward Avenue.
Follow this meandering road around towards the top end of the estate until you arrive at number 56 on your right…
Exuding the same pristine appeal on the outside as it does within, the beautiful soft-hued brick façade exudes a sense of refined simplicity, perfectly complimented by lush, meticulously landscaped gardens that create a serene and welcoming ambience.
Every detail has been lovingly maintained, setting the stage for the beautiful living spaces that await just beyond the front door.
Before entering, you will notice the delightful front courtyard, the perfect spot for an inviting fire pit area – an ideal setting for cozy evenings under the stars!
Step beyond the welcoming, tiled front porch and through the grand entryway to uncover a series of expansive, light-filled living areas that are thoughtfully designed to offer seamless transitions and effortless flow throughout the home.
The elegant formal lounge exudes a sense of refined luxury – a serene sanctuary perfect for quiet reflection, relaxed evenings or indulgent family movie nights.
Enhanced by a brand-new air-conditioning system, this opulent yet cozy retreat promises year-round comfort and an inviting escape after a long day.
Continue your journey through the home and you’ll discover a vast, family room with double-door entry… bathed in natural light that’s streaming through the charming, large bay window complete with gorgeous Plantation shutters and air-conditioning for comfort, this is a truly versatile space brimming with potential.
Whether you envision a stylish games room with a pool table, a state-of-the-art media haven or a colourful and engaging children’s playroom, this generous zone adapts effortlessly to your lifestyle. With its’ functional design and fluid layout, the possibilities here are truly endless!
Thoughtfully crafted for modern family living, the generous kitchen is both functional and stylish – the true heart of the home. Offering an abundance of bench space and a large breakfast bar, it’s perfectly suited for everything from busy school mornings to relaxed weekend gatherings.
Beautifully appointed, the kitchen features pristine laminate countertops, contemporary vinyl-wrap cabinetry and a chic tiled splashback that adds a touch of elegance. Culinary enthusiasts will appreciate the suite of quality appliances that include a near-new stainless-steel oven, a ceramic electric cooktop with matching stainless-steel rangehood, and a premium white ‘Miele’ dishwasher for effortless clean-up.
Practicality meets convenience with ample storage provided by a built-in pantry, a dedicated microwave shelf and space for a double-door fridge.
Ideally positioned to overlook the main living and dining areas, this well-connected kitchen ensures you’re always part of the conversation – whether entertaining guests or spending time with the family.
The adjoining open-plan living and dining area creates a welcoming hub for everyday family life, with an easy flow between spaces that encourages connection and conversation. Bathed in natural light and designed with comfort in mind, this expansive area is perfect for everything from casual weeknight dinners to weekend entertaining…
Four generously appointed bedrooms are thoughtfully positioned throughout the home, offering comfort, space and privacy for the whole family!
The expansive master suite is a true parents’ retreat that features a large walk-in wardrobe, air-conditioning and a ceiling fan for comfortable living, year-round!
The adjoining ensuite (whilst original) has been impeccably maintained and exudes timeless elegance – showcasing a new semi-frameless shower screen, an indulgent Roman-style corner bath, a double vanity with vinyl wrap cabinetry and a private toilet.
Bedrooms two, three and four are all beautifully proportioned, bathed in natural light and designed to offer a serene sanctuary for each family member. Each room is equipped with spacious built-in wardrobes and ceiling fans, creating a perfect blend of functionality and comfort.
The main bathroom is conveniently positioned within close proximity to the bedrooms, offering easy access for family and guests alike.
While original in design, this bathroom has been meticulously maintained and presents in immaculate condition – complete with a separate shower and bathtub, and a functional vinyl-wrapped vanity.
A separate toilet located just outside adds an extra layer of practicality and convenience for busy households.
Adding even more versatility to the home is a spacious, dedicated home office featuring sleek laminate flooring – perfectly suited for remote work or study, this quiet and private space provides the ideal environment for focus and productivity as it’s well-distanced from the main living areas.
A well-appointed separate laundry, and (not one but) two linen cupboards add another layer of convenience to this family-friendly floorplan… generous in size and thoughtfully positioned, it offers ample room for everyday tasks like washing, drying and folding – helping to streamline household routines.
Now let’s step outside to discover the absolute star-of-the-show… the enormous, glimmering 40,000 litre azure blue in-ground swimming pool!
Commanding attention with impressive scale and design, the pool area is a true standout!
The expansive in-ground salt water, pebble-crete pool is complimented by a sleek cascading water feature and soothing spa-jets, creating a gentle soundtrack of flowing water while elevating the space with a touch of architectural flair.
Overlooked by a charming pergola, the outdoor entertaining area is perfectly designed for alfresco dining and year-round gatherings – an absolute dream for those who love to host…
This inviting space flows effortlessly into the fully fenced backyard where lush lawns provide a safe and spacious haven for children and pets to play freely.
For the gardening enthusiast, the established veggie gardens and garden shed (set on a solid concrete slab) offer the ideal setup to indulge your green thumb.
The 1500 litre water tank ensures effortless irrigation of the surrounding greenery, keeping the landscape vibrant and healthy with minimal fuss – and with two additional 2,000 litre water tanks on site, you’re more than equipped to maintain it all sustainably.
Vehicle accommodation is another standout feature at 56 Hayward Avenue – enjoy the convenience of a double lock-up garage with direct access to the pergola plus generous side access that includes dedicated space for a caravan, trailer or extra vehicles – providing versatility and peace of mind for the whole family.
From the pristine presentation and expansive living spaces to the resort-inspired pool, lush gardens and unbeatable location, 56 Hayward Avenue is more than just a home – it’s a rare lifestyle opportunity that promises everyday comfort, enviable entertaining and room for your family to grow for years to come.
Act quickly on this ‘box-ticker’ property to avoid disappointment as we are sure it won’t be around for very long!
A full list of features includes:
• Well-proportioned 800m2 allotment
• Immaculate low-set brick residence
• Tiled floors
• Diamond grill security screens
• Three spacious living areas including the sprawling open plan living and meals area, the formal lounge with a brand-new air-conditioning unit and a family room with a double-door entry, Plantation shutters and air-conditioning
• Four generously sized bedrooms including the master suite with a brand-new air-conditioner, a ceiling fan, a spacious walk-in robe and a lovely ensuite. Bedrooms two, three and four all offer built-in robes and ceiling fans
• Separate office with stylish laminate floors
• Beautifully appointed kitchen with laminate bench tops, vinyl wrap cabinetry, a tiled splashback, a built-in pantry, space for a double door fridge and a microwave shelf as well as a selection of quality appliances that include a near-new stainless-steel oven, a ceramic electric cooktop, a stainless-steel rangehood and a white ‘Miele’ dishwasher
• Two well-appointed bathrooms including the stylish ensuite with a shower featuring brand-new semi-frameless screens, a huge Roman corner bath, a double vinyl wrapped vanity and a toilet. The neat and tidy main bathroom offers a separate bath and shower and a vinyl wrapped vanity
• Separate toilet
• Separate laundry
• Two linen cupboards
• Sparkling In-ground salt-water swimming pool with a cascading water feature and spa jets
• Gorgeous front courtyard that’s perfect for a fire-pit
• Remote double garage with access to rear pergola
• Side access for caravans
• Grassy yard with veggie gardens
• Immaculately landscaped gardens
• 2 X 2000 litre water tanks plus a 1500 litre water tank for irrigation
• ‘Colourbond’ fencing
• Garden shed on a concrete slab
• New electric hot water system
• Preventative termite barrier
Offering the perfect balance of space, style and lifestyle, this remarkable home delivers on every level – a peaceful retreat with premium outdoor living, family-friendly design, and endless potential in a location that truly has it all – as such, the pristine gem is bound to attract plenty of buyer interest – Be Quick!
As always, ‘The Michael Spillane Team’ is best contacted on 0414 249 947 to answer your questions.
Address
Open on Google Maps- State/county QLD
- Zip/Postal Code 4500
- Country Australia
Details
Updated on May 24, 2025 at 7:29 am- Property ID: 148097704
- Property Size: 800 m²
- Bedrooms: 4
- Bathrooms: 2
- Garages: 2
- Property Type: house
- Property Status: For Sale
- Price Text: For Sale Now

