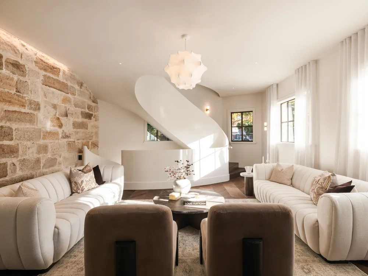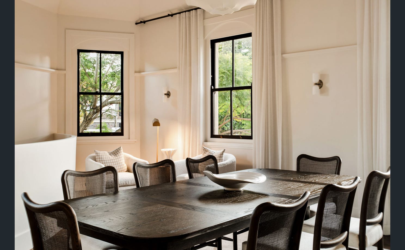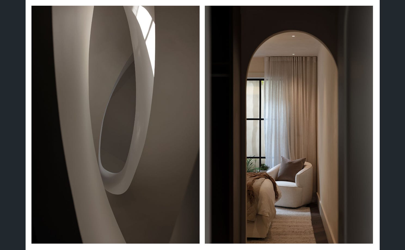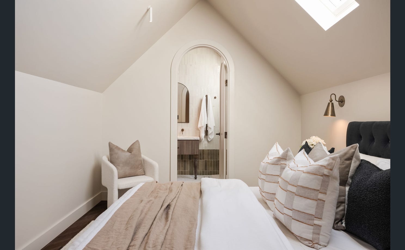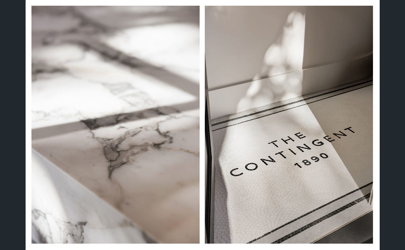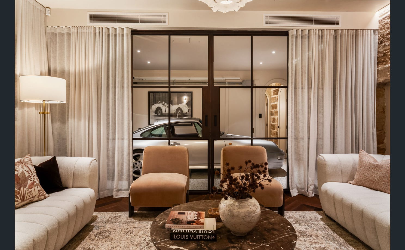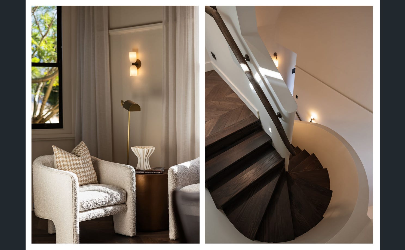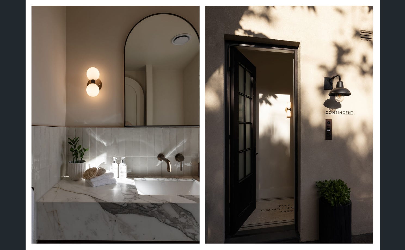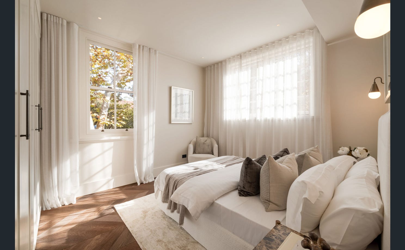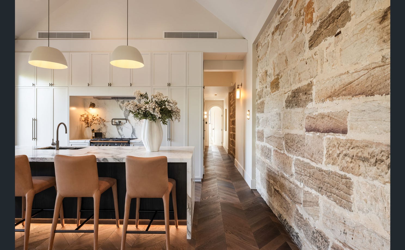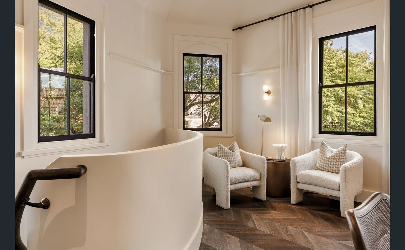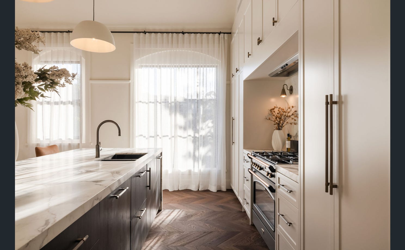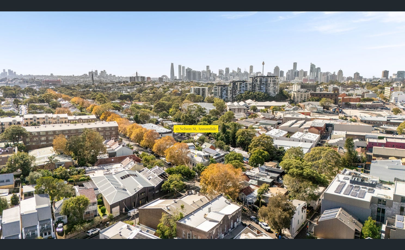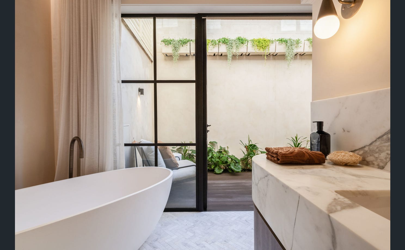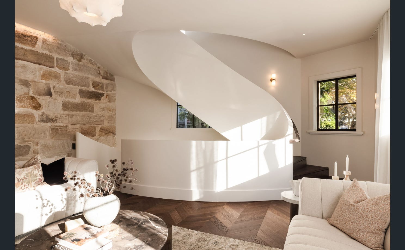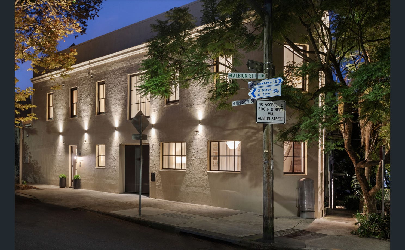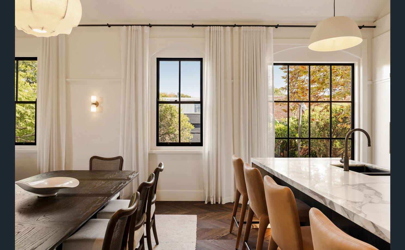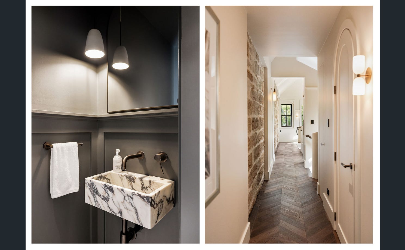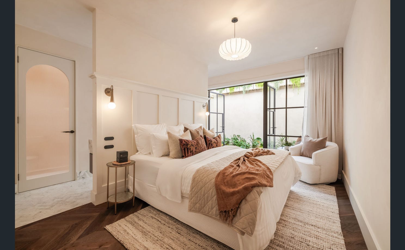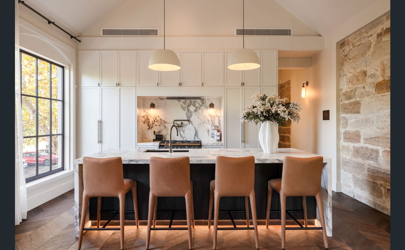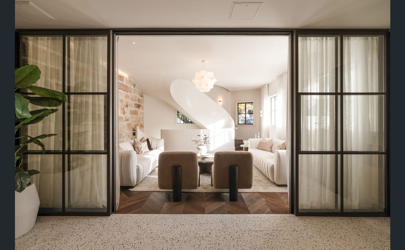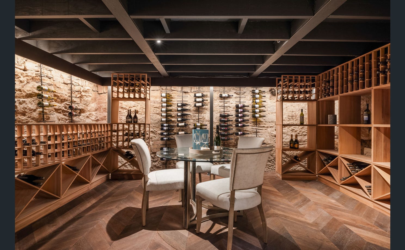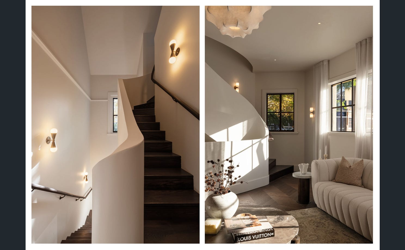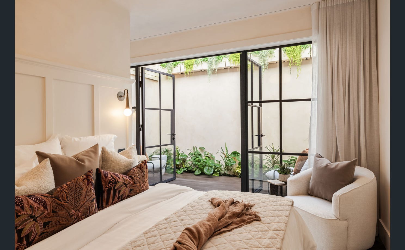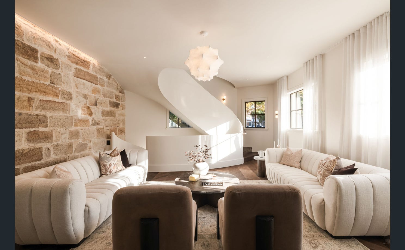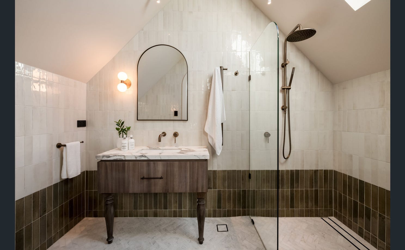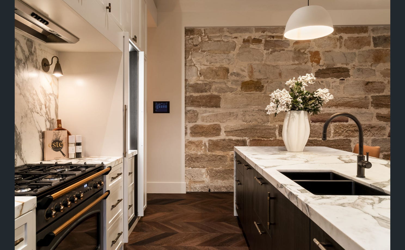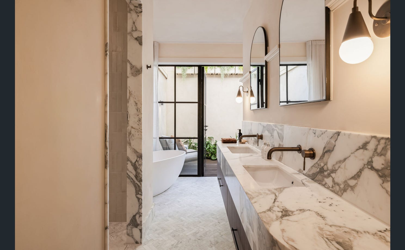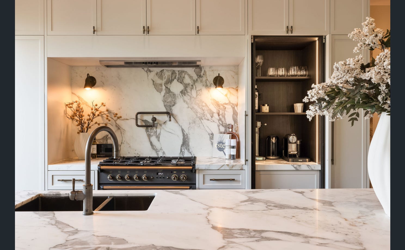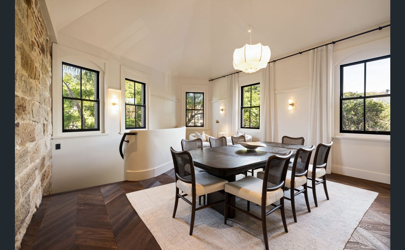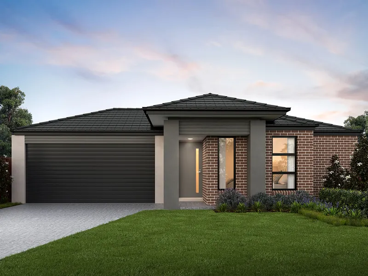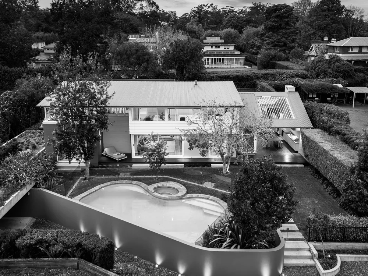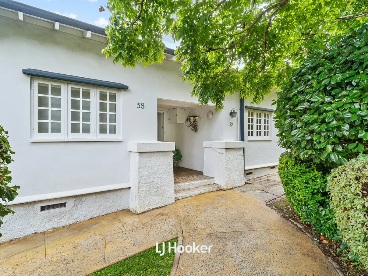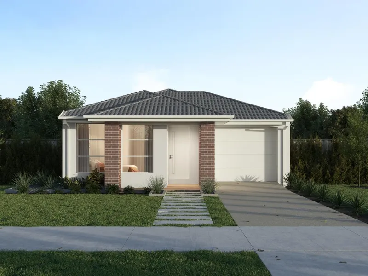Overview
- house
- 4
- 3
- 1
Description
Auction – Saturday 21st June 2025
Discover this exceptional new residence, where impeccable craftsmanship, globally sourced design elements, and cutting-edge finishes come together to create a true masterpiece. Originally built in 1890 as the Australian Contingent Hotel, this landmark property seamlessly blends rich history and timeless charm with modern luxury. While the home has been thoughtfully transformed from its historic shell, it retains original features such as hand-cut sandstone walls, adding character and heritage to its contemporary design.
Meticulously curated from the finest global sources, the home boasts soaring ceilings, exquisite Calacatta Vagli marble finishes, and innovative lighting throughout. The interior showcases handcrafted natural materials, including American Oak and engineered timber, creating a warm and sophisticated atmosphere.
The expansive open-plan living and dining area features a soaring cathedral ceiling and wide steel-framed windows that flood the space with natural light-perfect for both relaxed living and impressive entertaining. The state-of-the-art chef’s kitchen is a culinary haven, with a 3-meter marble island bench, a premium Falcon dual fuel stove, and integrated Sub-Zero fridge and separate freezer, all designed for performance and beauty.
Four spacious, light-filled bedrooms provide perfect retreats, with three featuring custom built-in wardrobes. The luxurious master suite offers a boutique walk-in wardrobe, a deluxe ensuite, and opens to a private, sun-drenched courtyard. Additional highlights include a cedar-encased 1,000-bottle wine cellar and tasting room, stylish bathrooms with underfloor heating and heated towel rails, a chic powder room, and high-end amenities such as ducted air conditioning, keyless entry, LED lighting, and the latest smart home technology. The garage has been transformed into a versatile multi-purpose space, with terrazzo tiling that adds a touch of elegance.
Situated on a corner parcel with a 23-meter frontage and just steps away from village shops, cafes, eateries, and public transport, this property offers a rare blend of heritage, luxury, and convenience.
– Brand-new luxury residence built to world-class standards
– Vast open living and dining areas with soaring cathedral ceilings
– State-of-the-art chef’s kitchen with 3m marble entertainer’s island
– Integrated Sub-Zero fridge/freezer, Falcon appliances, dual dishwashers
– Skylit ceilings, handcrafted natural materials, steel-framed windows
– Original hand-cut sandstone walls, State-of-the-art lighting
– Four spacious light-filled bedrooms with custom wardrobes
– Master suite with walk-in wardrobe, luxurious ensuite, private courtyard
– Deluxe bathrooms with underfloor heating and heated towel rails
– Original keg room converted into a 1,000-bottle cellar and wine room
– Zoned ducted air conditioning, smart home tech, keyless entry, LED lighting
– European Oak chevron floors and sculptural American Oak staircases
– Terrazzo-tiled garage/multi-purpose room, Chic powder room
– Prime location close to village life, shops, cafes, and public transport
Co-Agent: Matt Carvahlo 0404 006 744 |Ray White Surry Hills
Address
Open on Google Maps- State/county NSW
- Zip/Postal Code 2038
- Country Australia
Details
Updated on May 24, 2025 at 7:19 am- Property ID: 148097828
- Bedrooms: 4
- Bathrooms: 3
- Garage: 1
- Property Type: house
- Property Status: For Sale
- Price Text: Contact Agent
