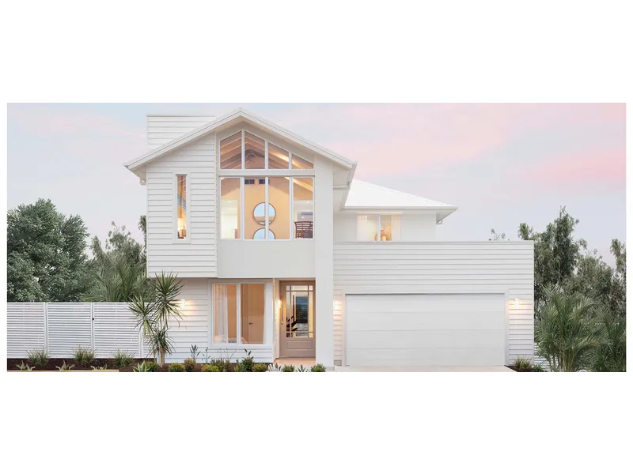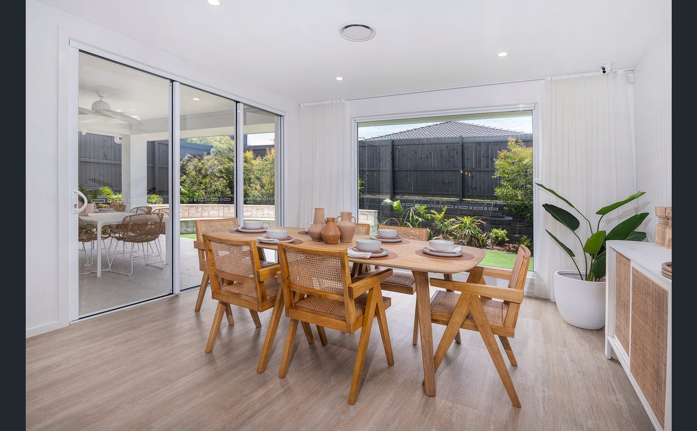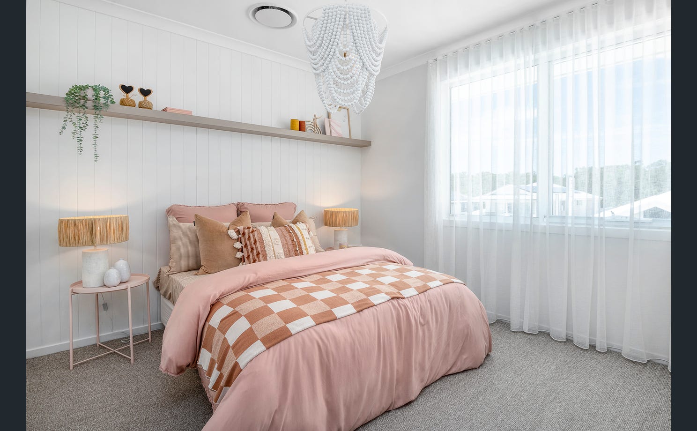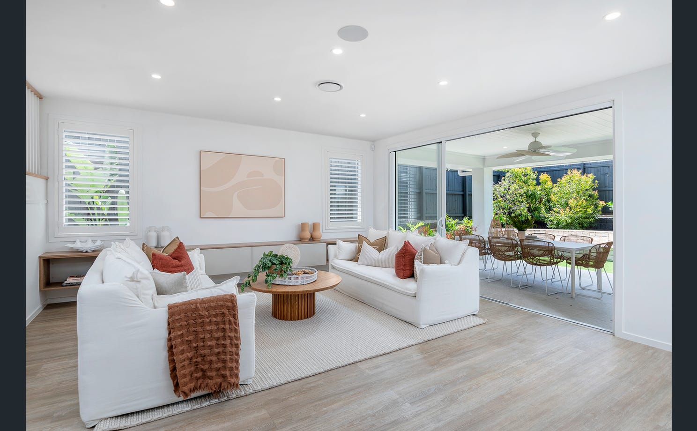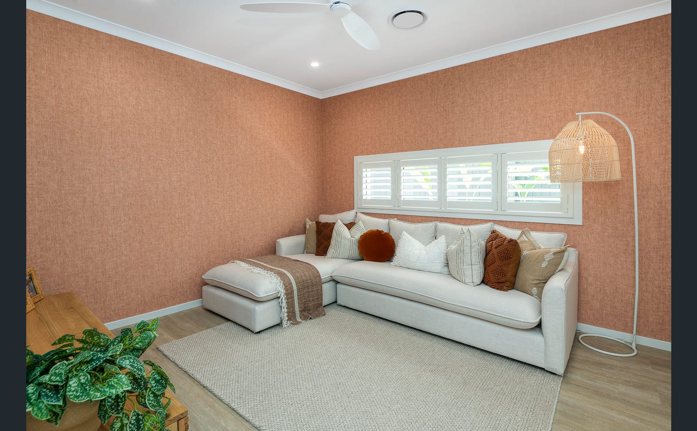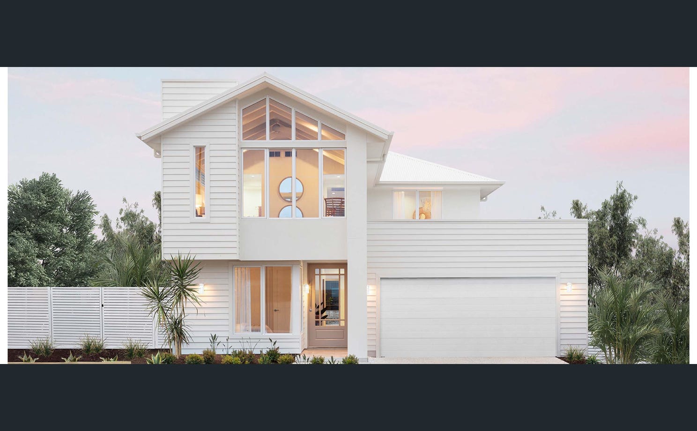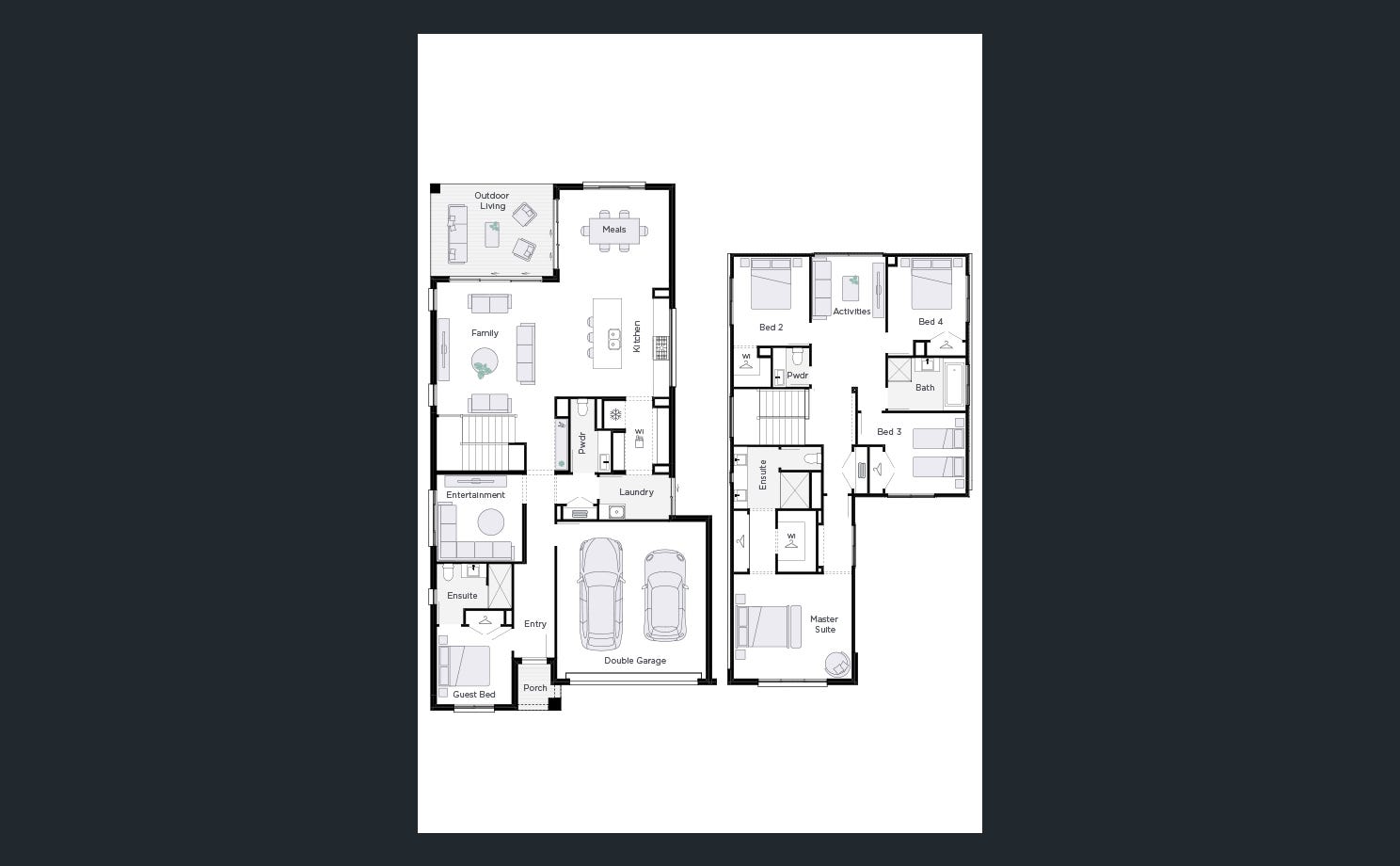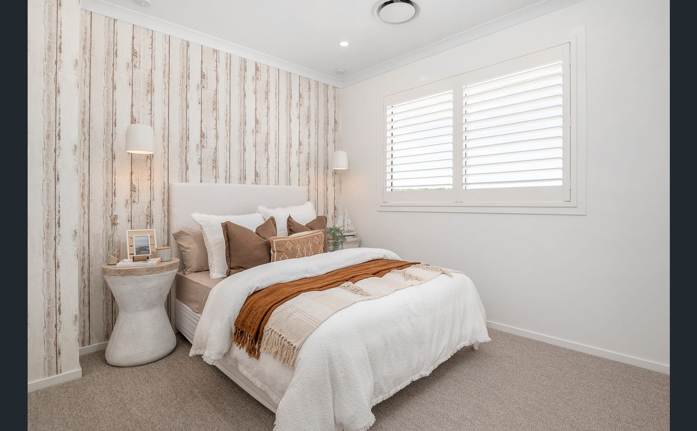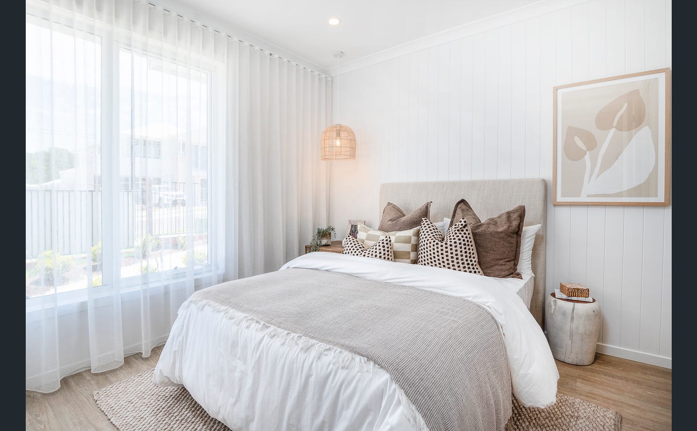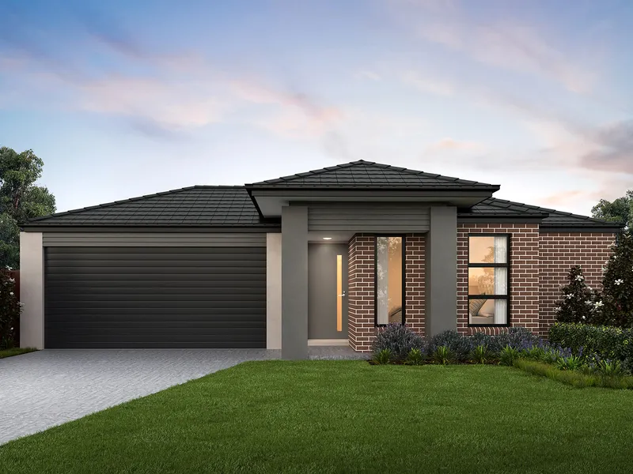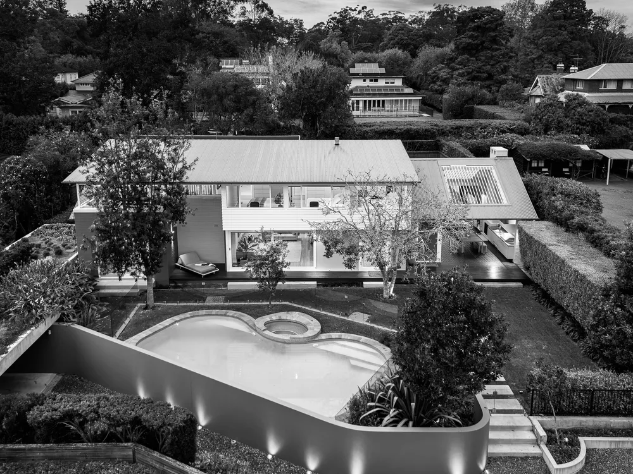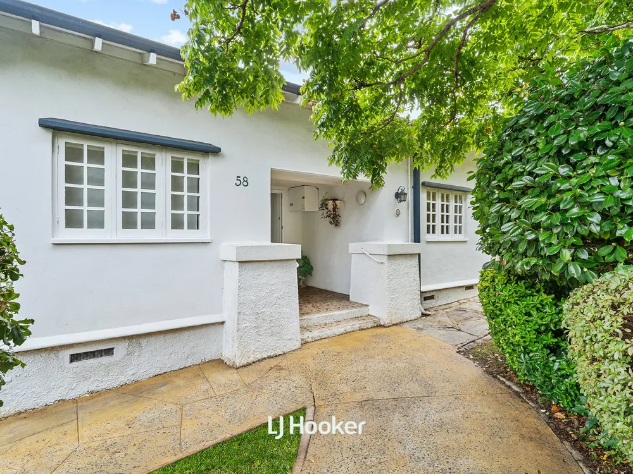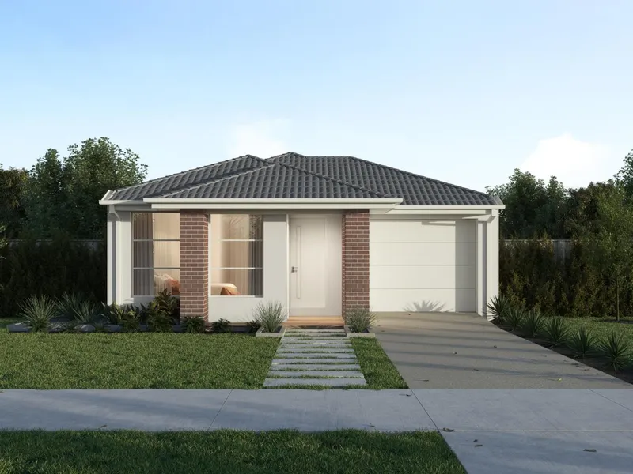Overview
- house
- 5
- 3
- 2
- 488
Description
Brighton Homes Lotus 34 is a design that shows true beauty with a floor plan that will enlighten you to let life in. The Lotus will bring joy to your heart and mind and is the perfect home to create lasting memories.
This 5 bedroom home has plenty of room for the entire family and your guests without feeling crammed. The guest bedroom and bathroom are cleverly positioned at the front of the home, for extra privacy and retreat for your visitors. The open plan family, dinning and kitchen is the perfect area for everyone to come together, adjoined to the spacious outdoor living, for year-round entertaining.
The walkthrough laundry and butler’s pantry are a clever feature of the home – with internal access to the garage so you don’t have too far to go when moving the groceries from the car to the pantry. The ground floor is complete with a powder room so you can quickly duck to the loo while you’re watching your favourite TV show in the entertainment room.
Upstairs is designed for rest and relaxation. The large master suite is at the front of the first floor and includes a luxurious ensuite and a walk-in robe almost big enough to do cartwheels in! The activities room sits between all three minor bedrooms and is the perfect space for a teenager’s retreat. The minor bedrooms are designed for a growing family with oodles of space, including walk-in robes in two out of the three bedrooms. A second powder room and main bathroom sit across from each other, completing the first floor.
Discover Why It’s Better with Brighton:
ALREADY YOURS GALLERY INCLUSIONS
· Win $100,000 Competition (win $100,000 off your new home)
· Brighton-anza $30,000 Cash Discount
· Brighton-anza Luxury Appliance Pack
· 13mths base house price hold
· Fully ducted reverse cycle air conditioning with 4 zones
· Quality floor coverings throughout
· House frame made from Truecore Steel
· 1200mm entry door
· High 2590mm ceilings
· Extra high internal doors throughout
· Solar power system with 10-year manufacturer’s warranty
· Colorbond roof
· 20mm Caesarstone Benchtops to kitchen & bathrooms with 40mm to kitchen island bench
· 900mm Stainless Steel Freestanding Cooker with Canopy Rangehood
· White 4 blade ceiling fans to all living areas, including bedrooms
· Semi-frameless shower screens
· Modern chrome tapware and basins
· Automatic sectional overhead garage door with remotes
· Certainty pricing on site costs
· Alfresco and porch concrete allowance
· Additional electrical allowance
WHY IT’S BETTER WITH BRIGHTON
· HIA Professional Major Builder for 2022 & 2024
· 60 Year Structural Guarantee – Built to last and last and last.
· 24 Month Warranty – Double the industry’s 12 month standard.
· 8 Quality Inspections – Independent inspections to ensure highest quality.
· 30+ Years Experience – Part of the NEX Group, with three decades of history.
Enquire now or visit Tina at our Yarrabilba Display Centre today – open 10am to 5pm daily.
Let Life In!
Price as at 22/05/25 and is subject to availability •This home has not been built • Images shown are a guide only and may depict fixtures, finishes and features not supplied by Brighton Homes such as decking, fencing, landscaping & furniture • Images may also depict colour upgrades such as, feature bricks, cladding type, kitchen & bathrooms upgrades & more • Gallery Collection Cash Discount up to $30,000 available on new deposits from 13 December 2024 until withdrawn by Brighton Homes, based on a reduction off the house base price and will be reflected in the contract value • If the cash discount offer isn’t taken, no further credits/discounts apply, non-redeemable for cash, non-transferable • Refer to Brighton Homes Website for full Terms & Conditions on Cash Discount and $100k giveaway https://www.brightonhomes.net.au/brighton-terms-conditions. • Individual legal contracts apply for both the home & the land • Price doesn’t include legal fees relating to the building &/or land contract, stamp duty & registration fees including transfer, change of ownership or any other relevant charges to the acquisition of land • Brighton reserves the right to change prices without notice • For more details on this package speak to a Building & Design Consultant • NEX Building Group Pty Ltd trading as Brighton Homes. All rights reserved. ABN 59 089 524 050. QBCC: 1250787.
Address
Open on Google Maps- State/county NSW
- Zip/Postal Code 2487
- Country Australia
Details
Updated on May 24, 2025 at 6:27 am- Property ID: 148098236
- Price: $1,460,400
- Property Size: 488 m²
- Bedrooms: 5
- Bathrooms: 3
- Garages: 2
- Property Type: house
- Property Status: For Sale
- Price Text: From $1,460,400
Additional details
- Toilets: 4
- Ensuites: 2
- Land Size: 488m²
- Dishwasher: 1
- Rumpus Room: 1
- Living Areas: 3
- Solar Panels: 1
- Building Size: 313m²
- Garage Spaces: 2
- Remote Garage: 1
- Ducted Cooling: 1
- Ducted Heating: 1
- Secure Parking: 1
- Built-in Wardrobes: 1
- Outdoor Entertaining Area: 1
