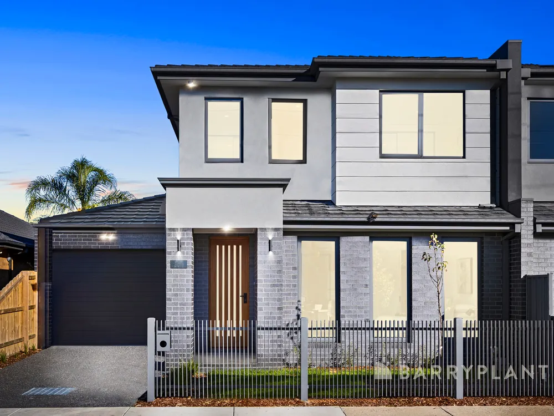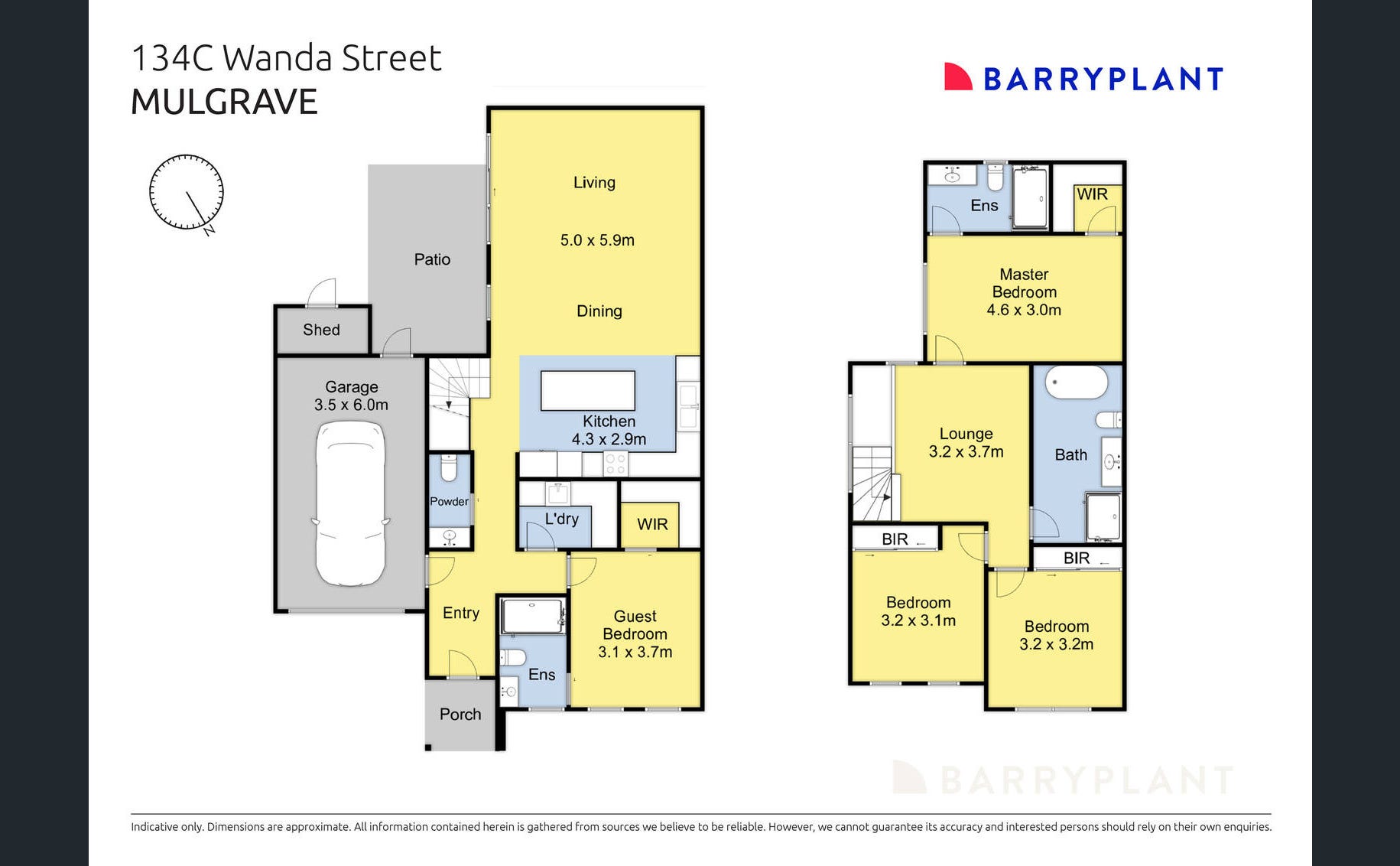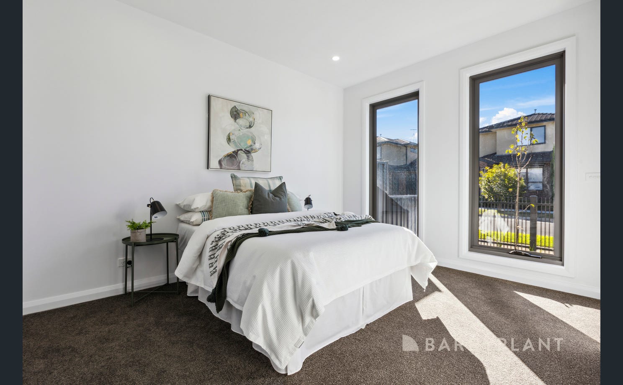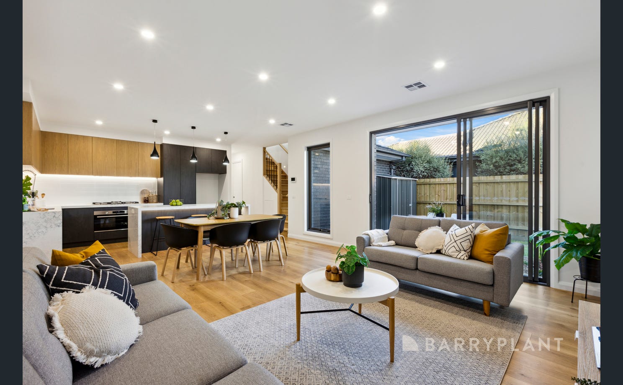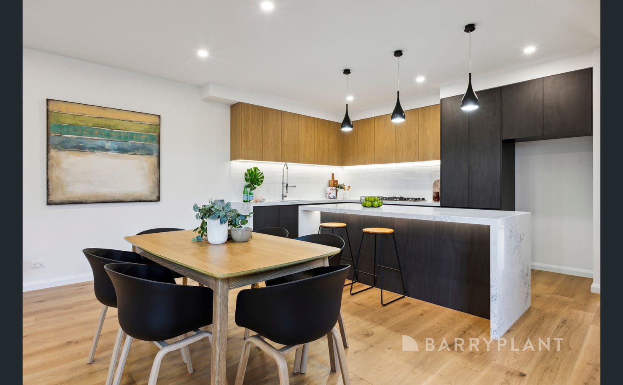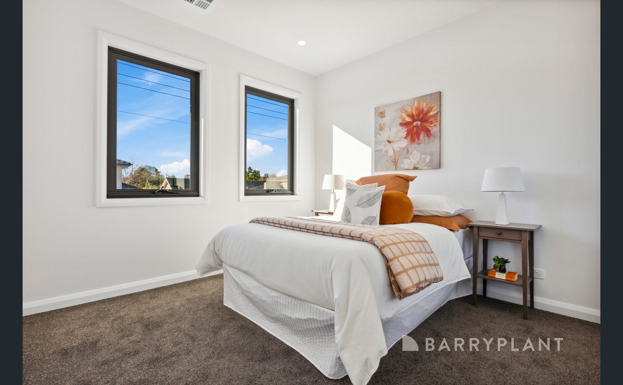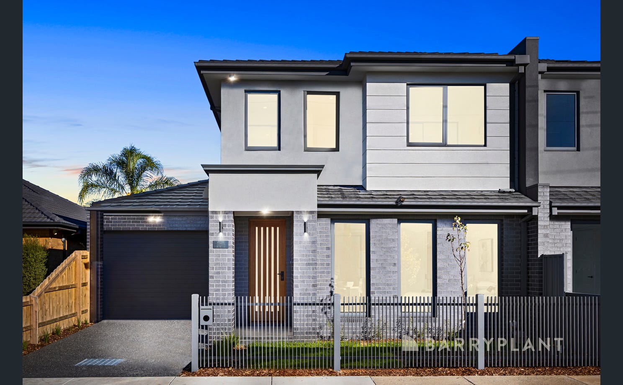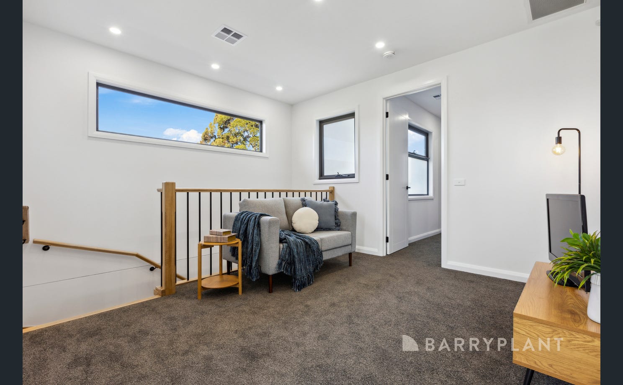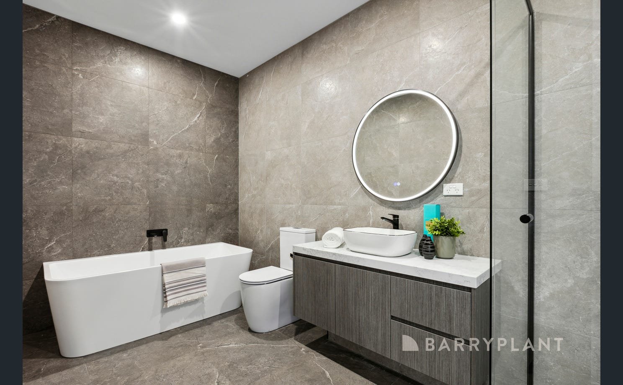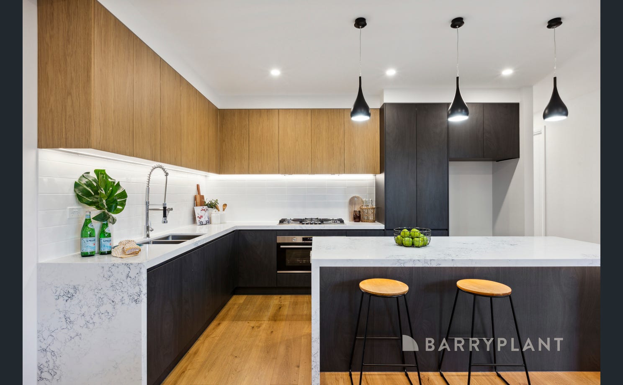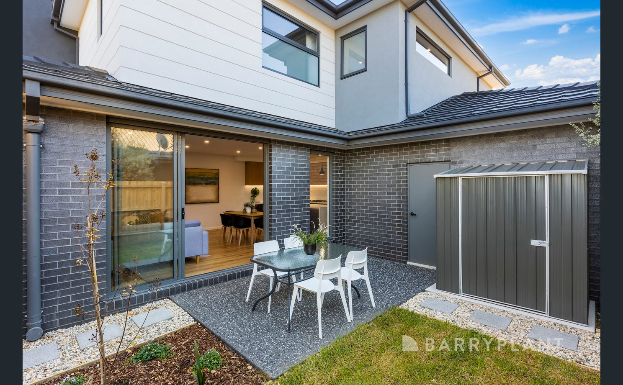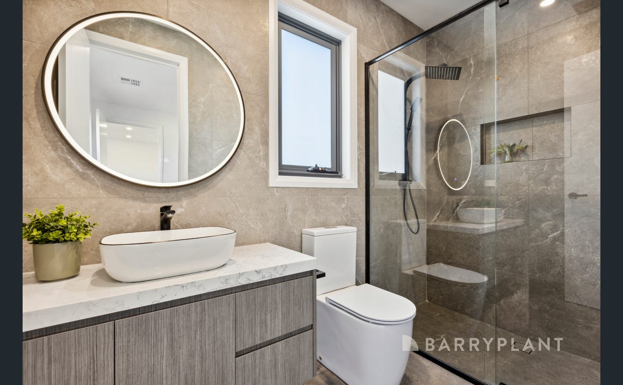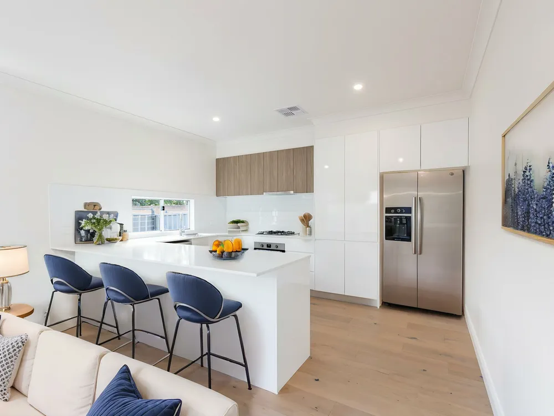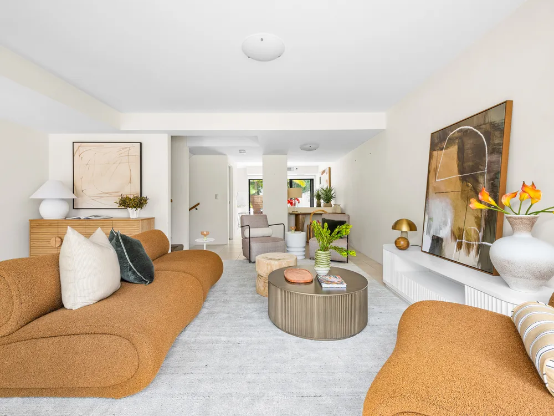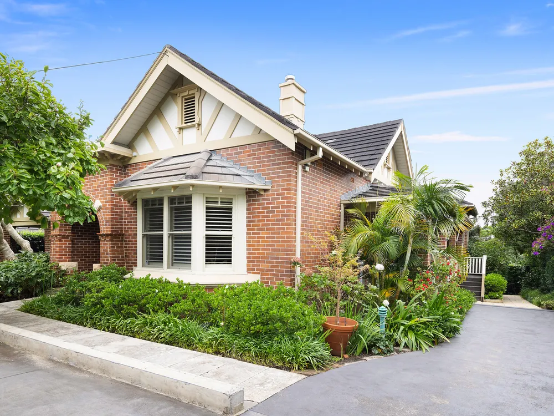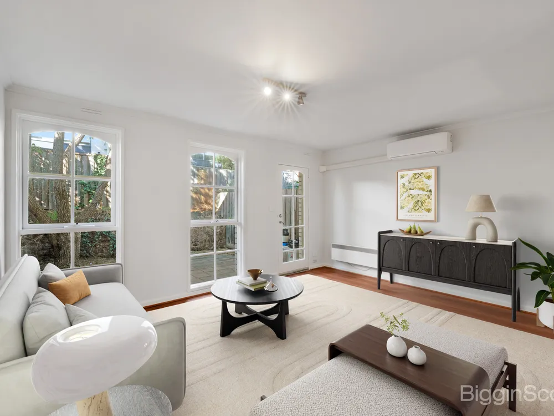Overview
- townhouse
- 4
- 3
- 2
Description
Sleek modern finishes, contemporary style, and exceptional open-plan design define this radiant, brand-new residence. Boasting its own street frontage, this state-of-the art constructed home delivers the utmost in luxury, executive family living. With four generously sized bedrooms, including two master suites, this thoughtfully laid-out home blends top-tier quality with effortless, low-maintenance living.
Beyond the captivating exterior, lies an architectural, custom-built dream within. Undeniable interior charm complete with carefully selected soothing neutral tones. Crafted with comfort and practicality at the forefront, the expansive lounge and dining area is perfect for both formal gatherings and relaxed family time. Elevated ceilings add an extra sense of space, while large sliding doors open seamlessly to a paved alfresco, framed by easy-care landscaped gardens.
Chic and timeless, the kitchen is a true showpiece, equipped with high-end appliances including a 900mm oven and gas cooktop and integrated dishwasher. Stone counter-tops, striking tiled splashbacks, and a waterfall island bench with breakfast bar elevate this space-further enhanced with a warm illuminating glow from underhead LED lighting. No small detail has been overlooked here!
The floorplan is skillfully designed to suit families and households of all sizes. On the ground level, a guest suite offers privacy and convenience with its own ensuite and built-in robes. Upstairs, the primary master retreat provides a sanctuary of comfort, complete with a fully fitted walk-in robe and lavish ensuite. Two additional bedrooms are also well-appointed with built-in robes.
The central bathroom, vast in size, continues the same theme of sophistication and refined minimalism. An eye-catching backdrop is showcased with floor-to-ceiling tiles, and complete with a stone-counter vanity, generously sized bath, rain shower, and LED mirrors.
This impressive home takes family living to the next level with ducted heating and refrigerated cooling, ample storage throughout, a remote garage with internal and rear access, additional off-street parking, double glazed windows throughout and built in security system for added comfort.
Conveniently located near Albany Rise Primary, Wellington Secondary, Waverley Gardens Shopping Centre, public transport, and with quick access to EastLink and the Monash Freeway, this residence offers more than just a home-it’s a lifestyle opportunity of unmatched convenience and luxurious residential excellence. Arrange an inspection today, whilst you still have the chance!
Address
Open on Google Maps- State/county VIC
- Zip/Postal Code 3170
- Country Australia
Details
Updated on May 24, 2025 at 6:25 am- Property ID: 148098348
- Bedrooms: 4
- Bathrooms: 3
- Garages: 2
- Property Type: townhouse
- Property Status: For Sale
- Price Text: Contact Agent
Additional details
- Toilets: 4
- Alarm System: 1
- Garage Spaces: 1
- Ducted Heating: 1
- Open Car Spaces: 1
- Air Conditioning: 1
- Built-in Wardrobes: 1
