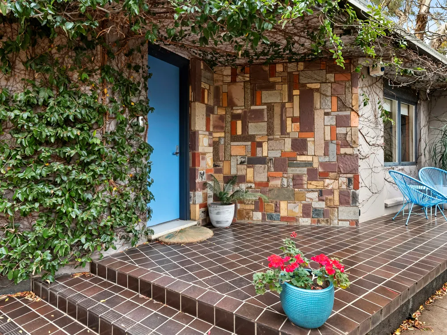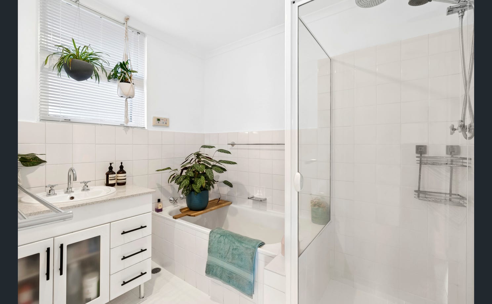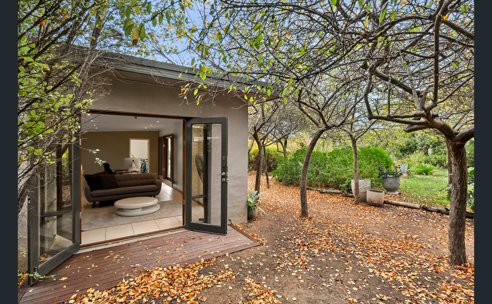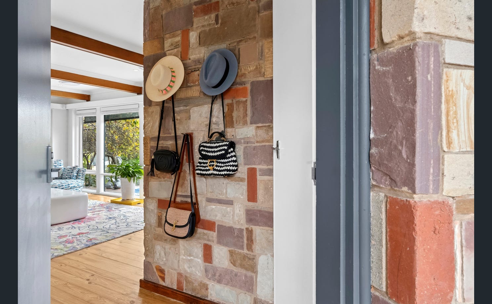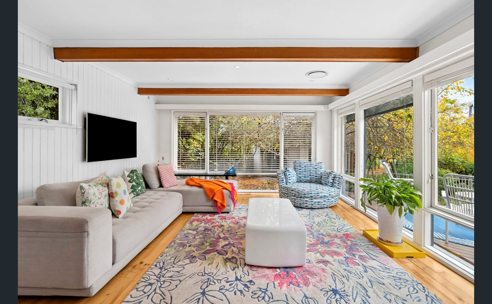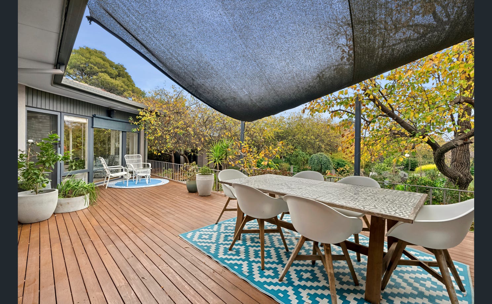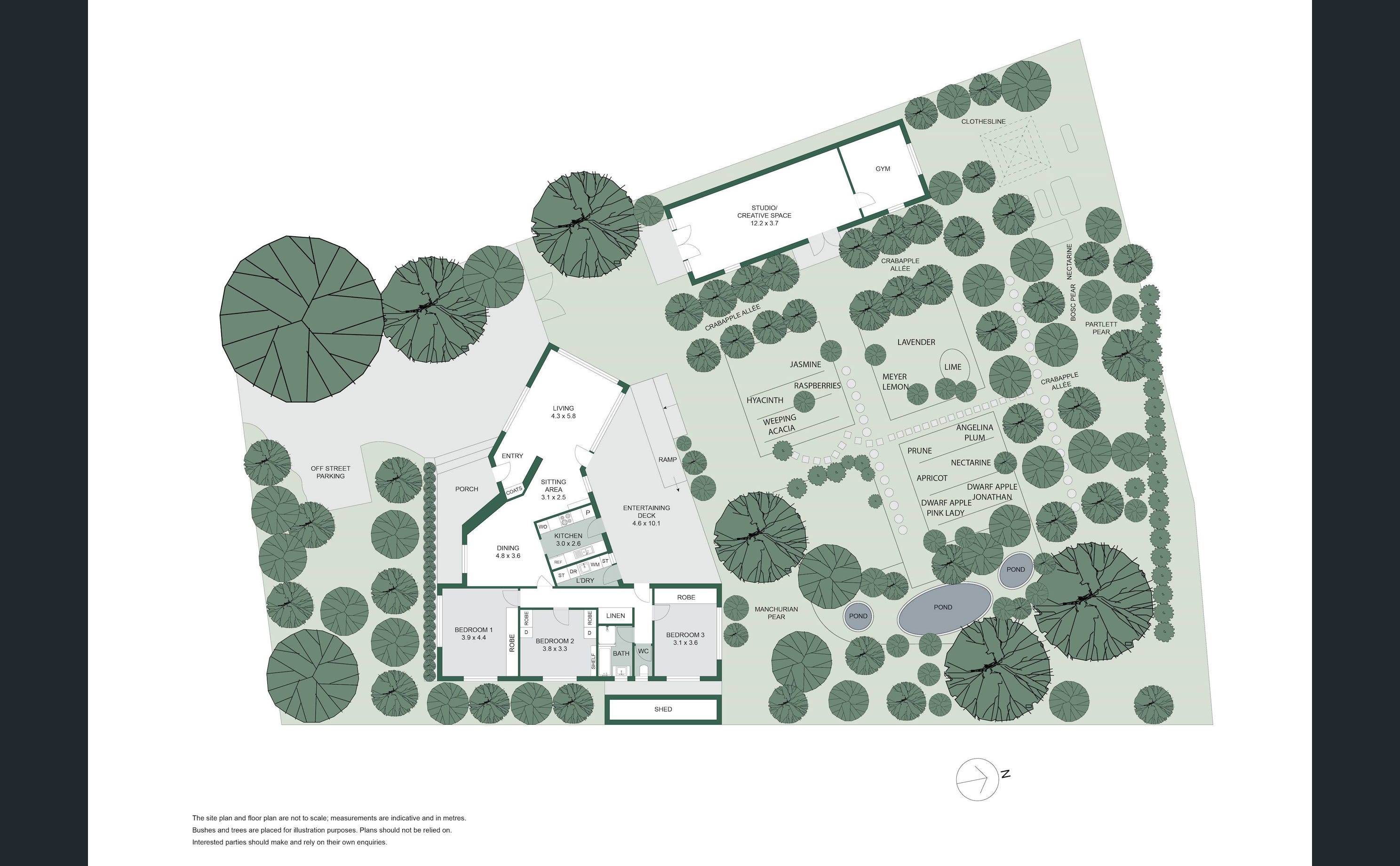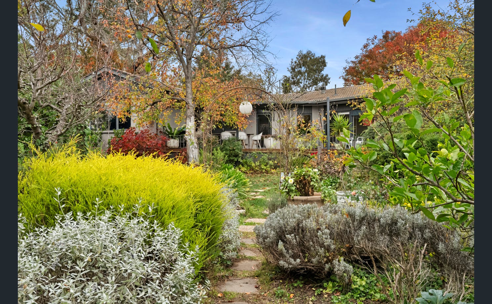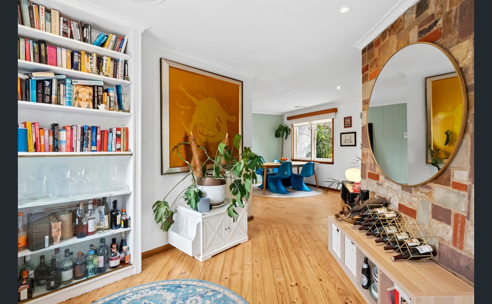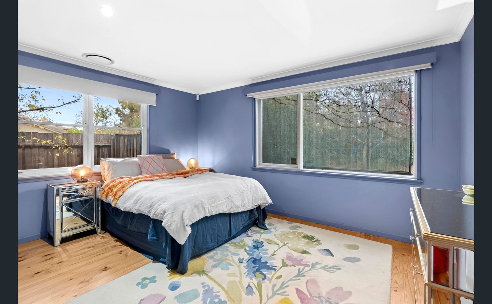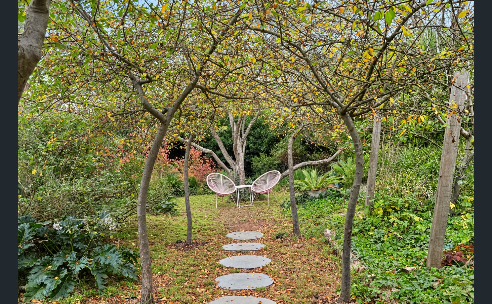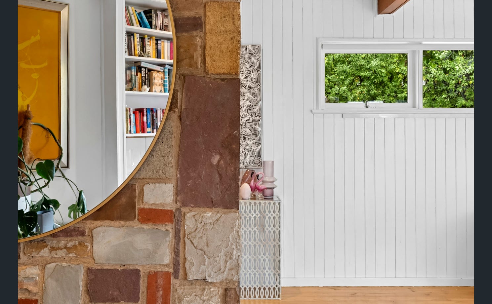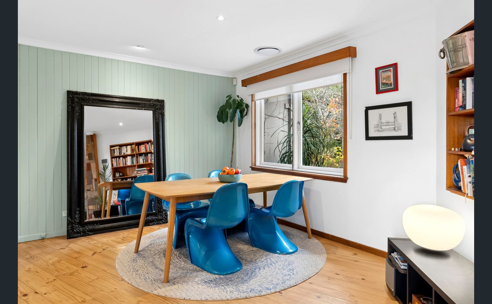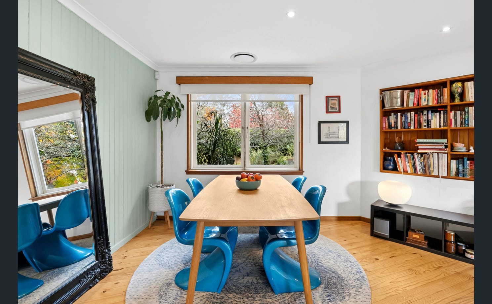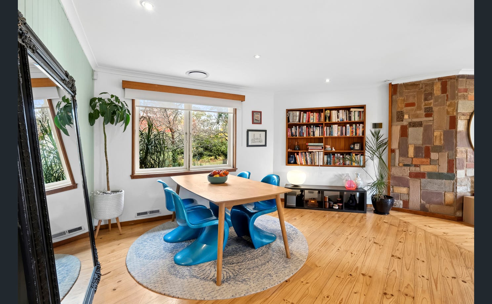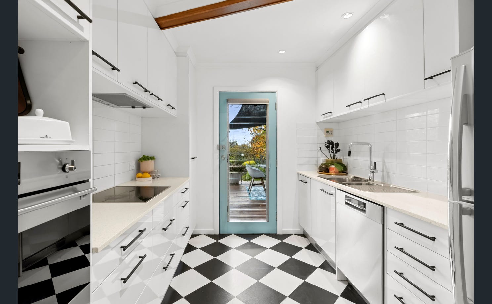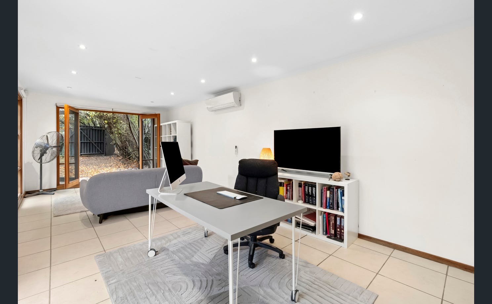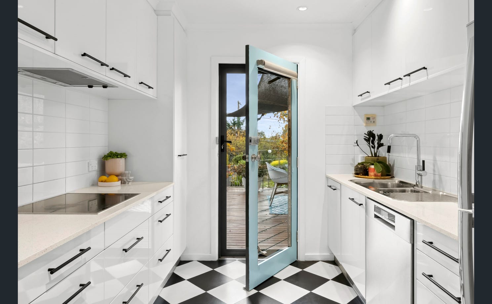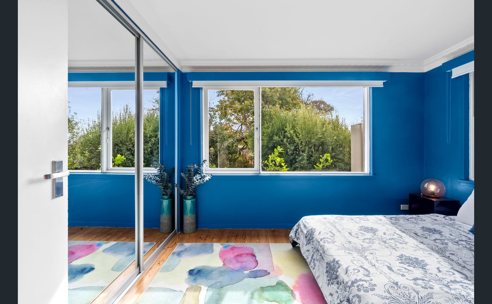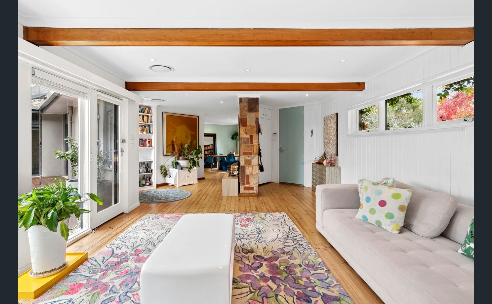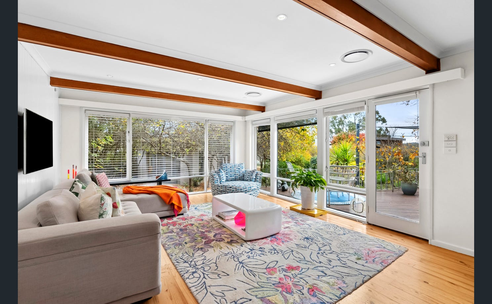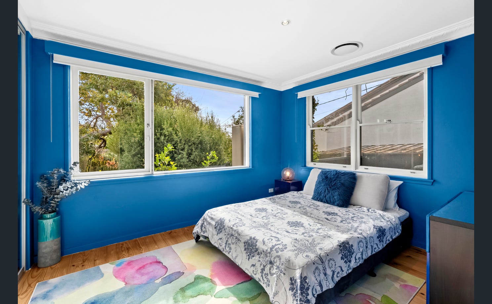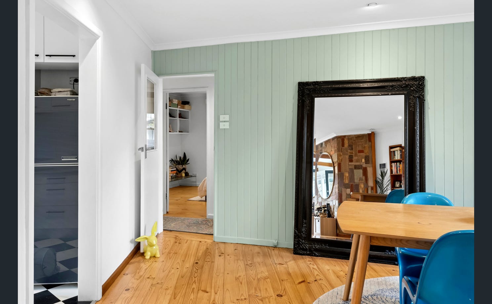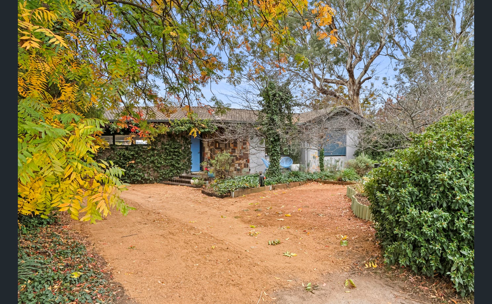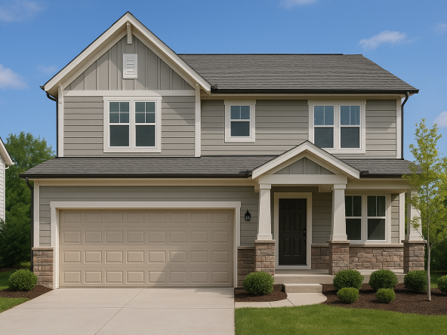Overview
- house
- 3
- 1
- 2
- 1
Description
Tucked into one of Narrabundah Heights’ most desirable streets, this architect-designed 1960s home is the real deal – full of charm, beautifully private, and sitting on one of the largest blocks you’ll find in the area. With signature RJ Luker design, the home celebrates mid-century modern style: exposed timber beams, walls clad in paneling and beautiful stone work, floor-to-ceiling windows, and a sun-soaked open-plan living space that spills onto a massive 50sqm north-facing deck.
Perfect northerly aspect sees the winter sun streaming into the house while remaining protected from the summer heat. The sleek galley kitchen has ample storage and direct access to the entertaining deck. For those who love to cook there is a Miele induction cooktop and the new Smeg steam oven is a baker’s dream. The three generous bedrooms have ample natural light and views to the garden. All have generous built-in robes.
The two room studio space has two sets of French doors which frame peaceful garden vistas. It’s perfect for working from home but could be used as a separate living space, a workshop or teenage retreat. The second room, with large sliding doors opening onto the garden, is currently used as a gym but could also be a guest bedroom or even an artist’s studio.
But it’s the block that truly sets this home apart – a rare slice of land with lush native and exotic established plants. The crabapple allee stretches back and across the garden, providing dappled summer shade and a spectacular spring blossom display. Sprawling paths lead to shady alcoves and hidden places to rest in the greenery. Espaliered fruit trees and vegetable beds are productive for the urban farmer while the three ponds provide habitat for fish, frogs and dragonflies. A mix of native and exotic plants have been chosen for interest and colour throughout the seasons. Flowering and fruiting plants attract native birds including gang-gang cockatoos and king parrots as well as spotted pardalotes and eastern spine bills. Deciduous trees provide cooling shade in summer and allow the winter sun to stream through. It’s private, peaceful, and a true sanctuary.
* Architect-designed 1960s home with standout original character details
* Massive 1382sqm, north-facing block with landscaped garden sanctuary
* Stylish galley kitchen with Caesarstone benches, Miele induction cooktop, Smeg pyrolytic steam oven, Bosch dishwasher
* Three bedrooms with built-ins robes renovated bathroom with twin shower and bathtub
* Ducted reverse-cycle heating/cooling with individual room zoning and Airtouch control
* Crimsafe screens, 6x2m garden shed, and generous outdoor entertaining deck * 44sqm studio space with split system A/C ideal for working from home or hosting guests
* Plenty of space for off street parking available
* Walking distance to Canberra Grammar, Narrabundah College, and close to Red Hill & Griffith shops
Rates: $6,875pa (approx.)
Land Tax: $14,997pa (approx.)
UCV: $1,530,000 (2024)
EER: 2.0
Whilst all care has been taken to ensure accuracy in the preparation of the particulars herein, no warranty can be given, and interested parties must rely on their own enquiries. This business is independently owned and operated by Belle Property Canberra. ABN 95 611 730 806 trading as Belle Property Canberra.
Address
Open on Google Maps- State/county ACT
- Zip/Postal Code 2604
- Country Australia
Details
Updated on May 24, 2025 at 6:11 am- Property ID: 148098416
- Property Size: 1 m²
- Bedrooms: 3
- Bathroom: 1
- Garages: 2
- Property Type: house
- Property Status: For Sale
- Price Text: Auction
