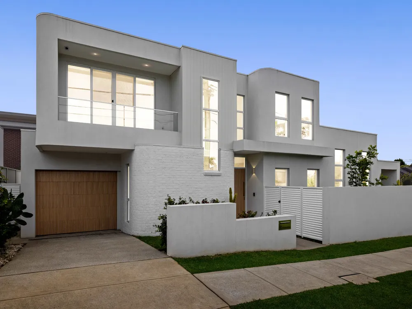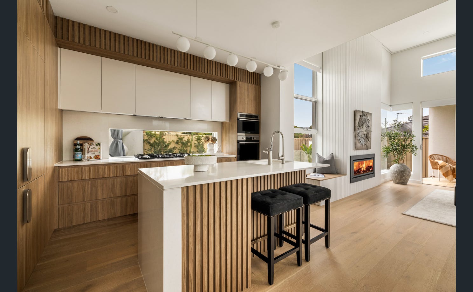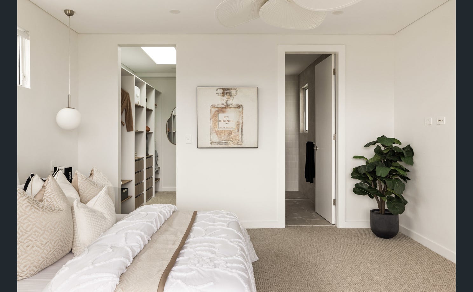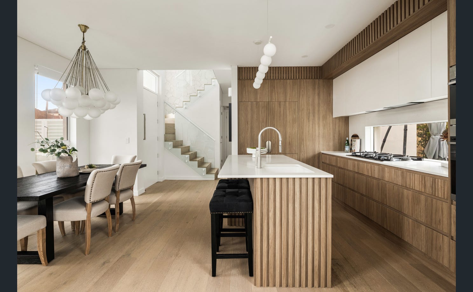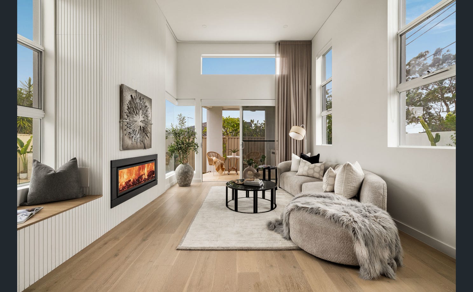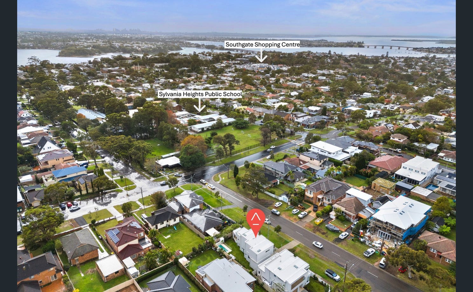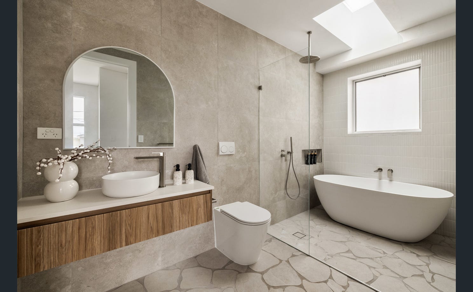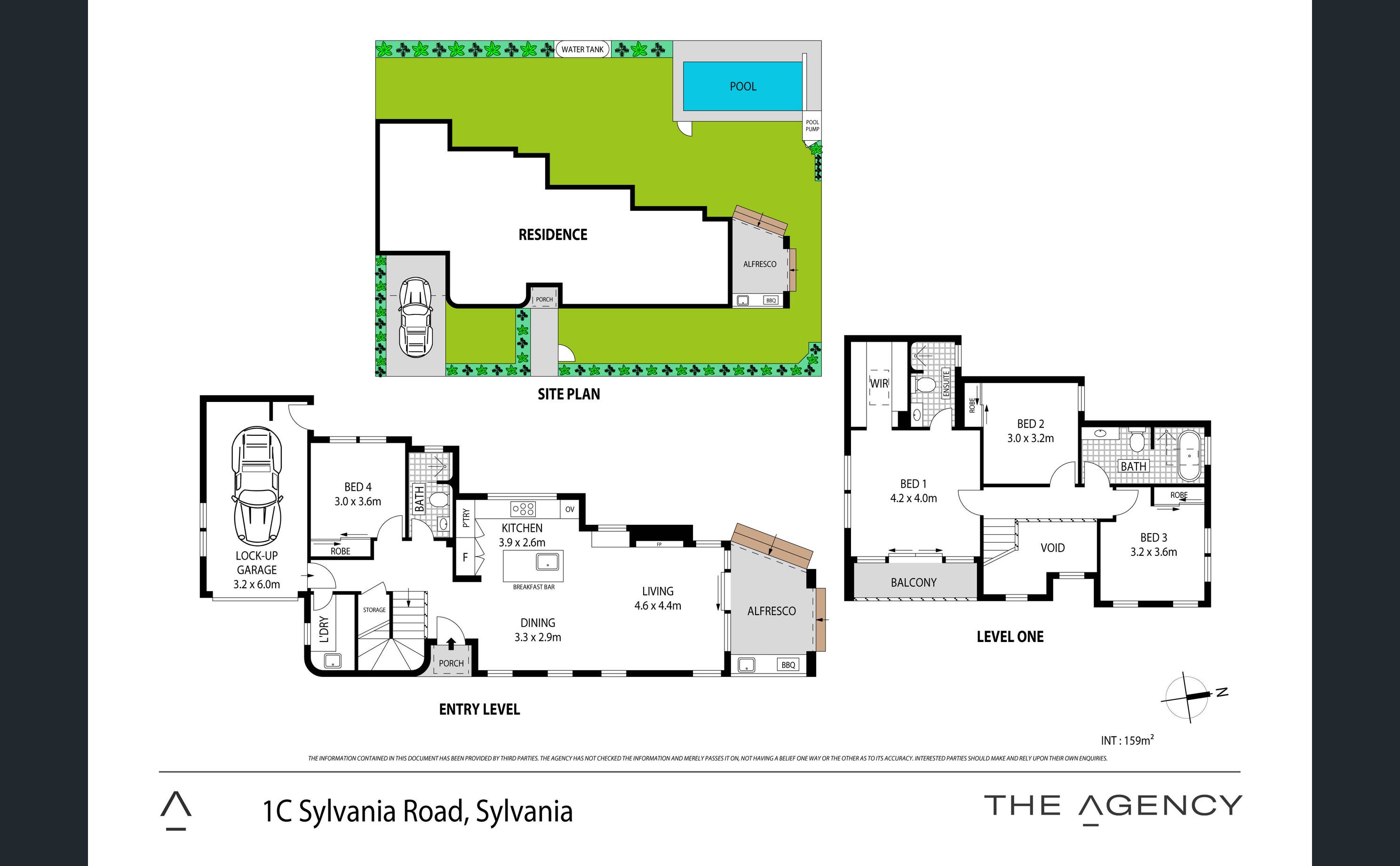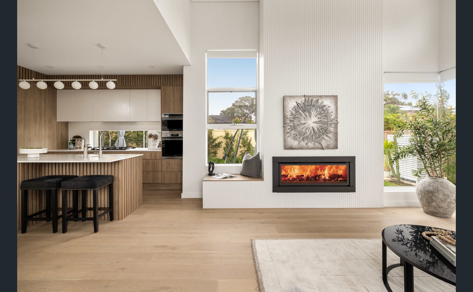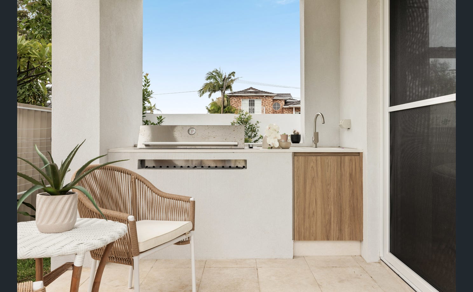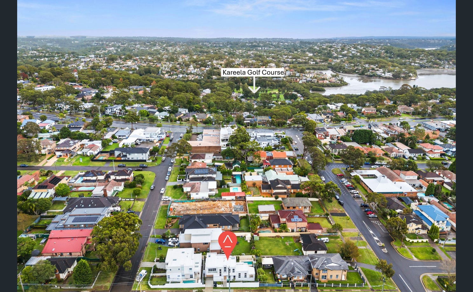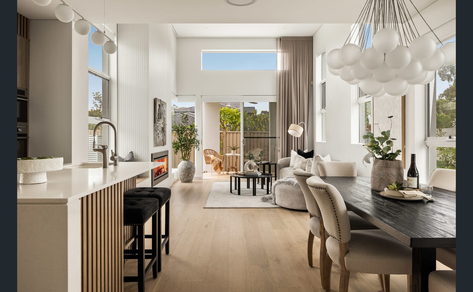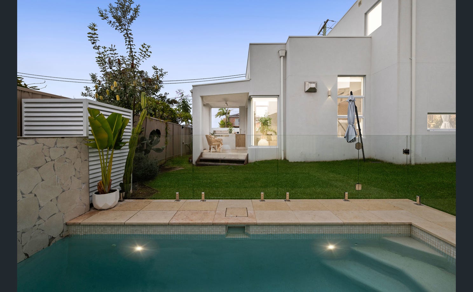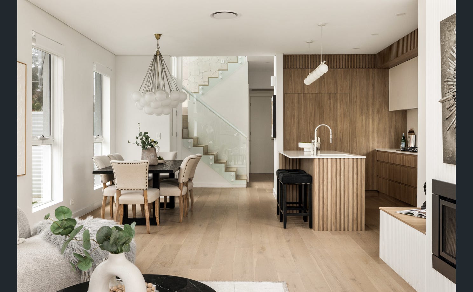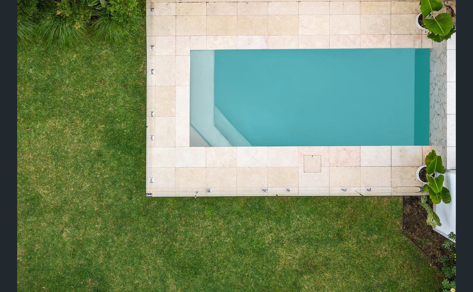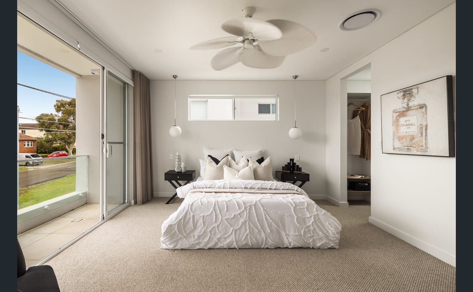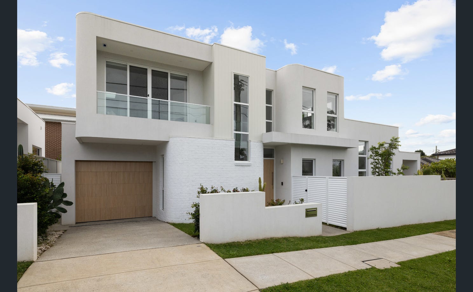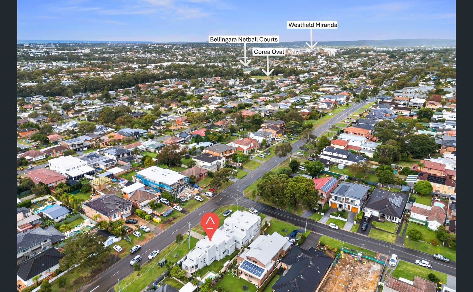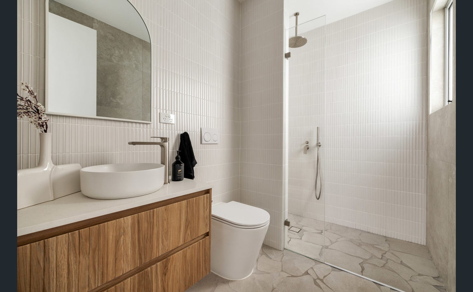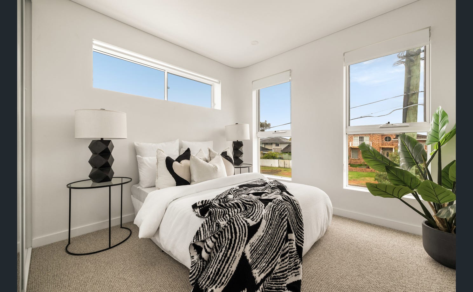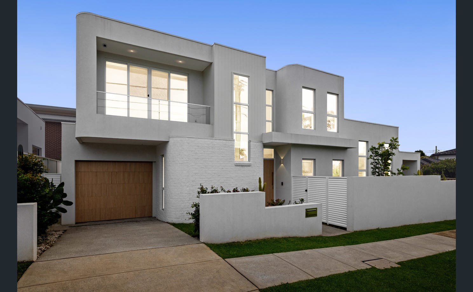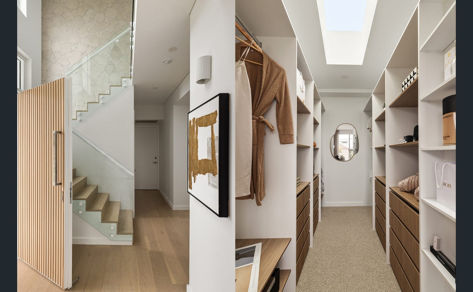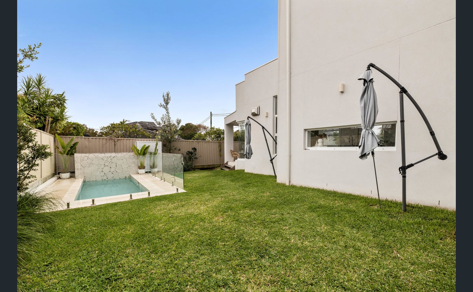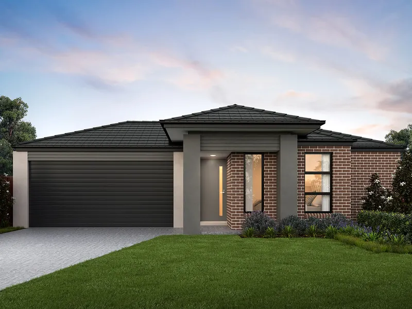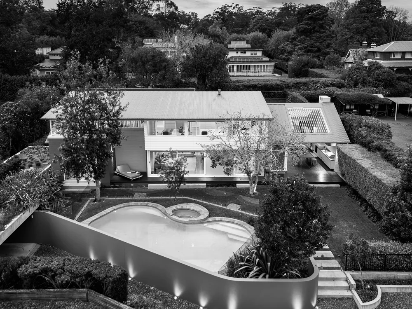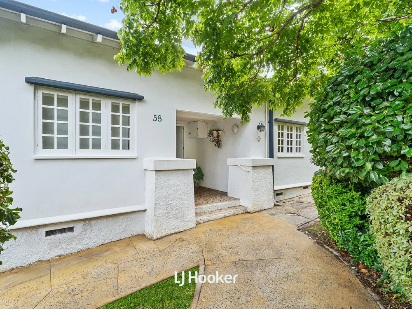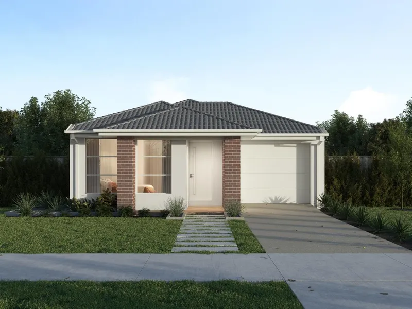Overview
- house
- 4
- 3
- 2
- 330
Description
Architecturally crafted and beautifully refined, this custom-designed residence delivers a flawless interplay of volume, texture and light. Defined by its double-height ceilings, ribbed timber detailing and bespoke inclusions, the home unfolds across a spacious layout that celebrates natural light and seamless in/outdoor flow. A striking stone kitchen with integrated appliances anchors the living zone, while glass sliders extend to a covered alfresco retreat, complete with a full outdoor kitchen and views across the swimming pool. Set in a sought-after enclave close to schools, cafés and transport, this home presents a sophisticated fusion of form and function with no detail overlooked.
• Expansive interiors are illuminated with double-height ceilings and custom detail
• Seamless in/outdoor integration leads to an alfresco terrace with a full kitchenette
• Private yard oasis, complete with an in-ground pool and low-maintenance lawn
• Striking stone kitchen features integrated gas appliances and a central island
• Four bedrooms include built-in wardrobes, master enjoys a custom walk-in robe
• Designer bathrooms, floor-to-ceiling tiles, rain showers and a freestanding tub
• Ducted air-conditioning, fitted fireplace, timber floors and panelling, LED downlights
• Interiors balance luxury and comfort with a curated mix of textures and materials
• Single lock-up garage with internal access, driveway parking, large internal laundry
• Set 1.2km from Southgate Shopping Centre, cafes, schools and waterfront parks
For further information please contact Dane Hopper 0428 434 744
Address
Open on Google Maps- State/county NSW
- Zip/Postal Code 2224
- Country Australia
Details
Updated on May 24, 2025 at 5:47 am- Property ID: 148098556
- Price: $2,000,000
- Property Size: 330 m²
- Bedrooms: 4
- Bathrooms: 3
- Garages: 2
- Property Type: house
- Property Status: For Sale
- Price Text: For Sale | $2,000,000 - $2,200,000
