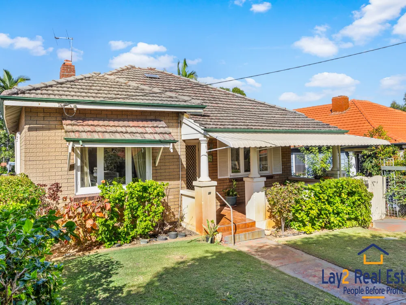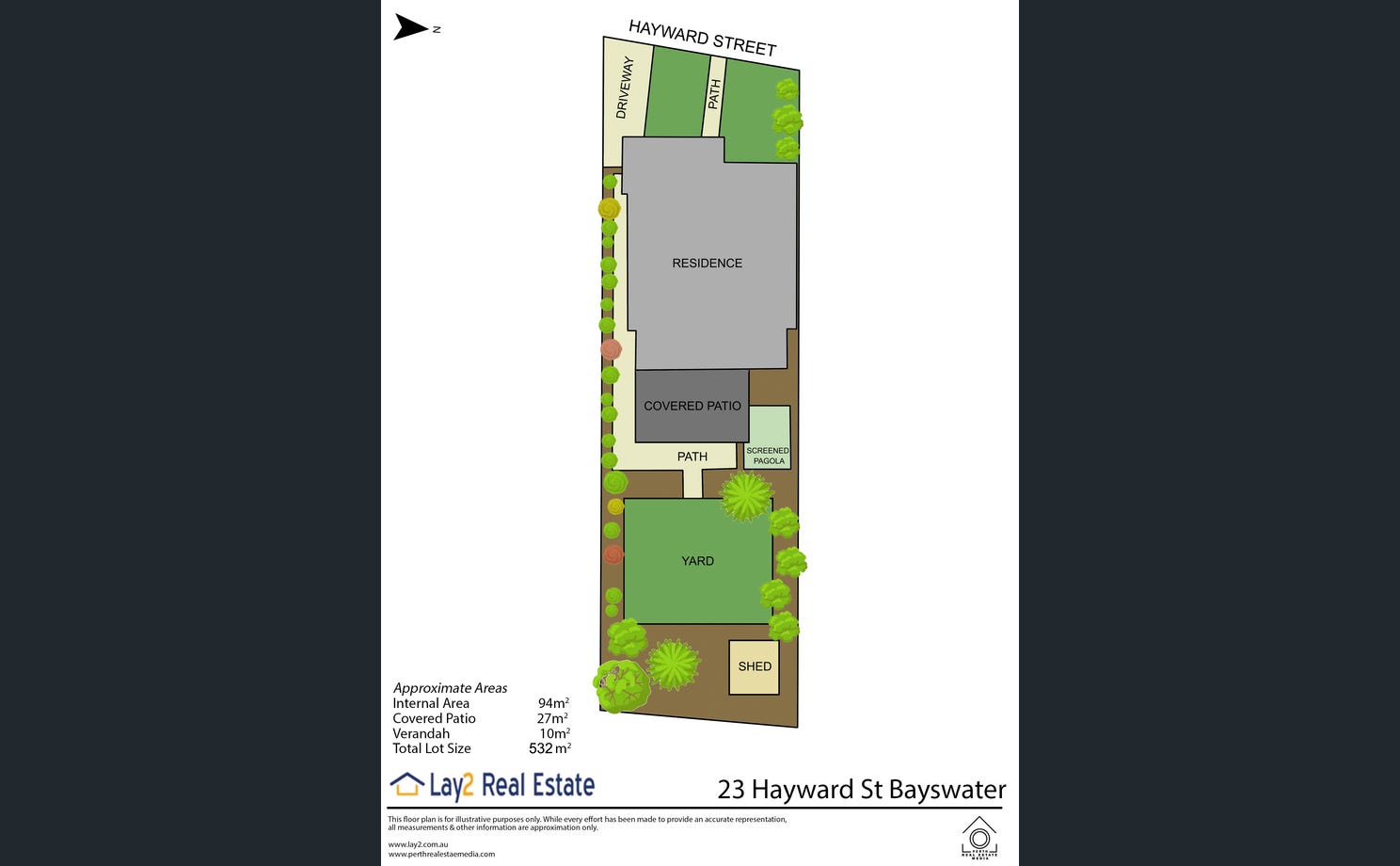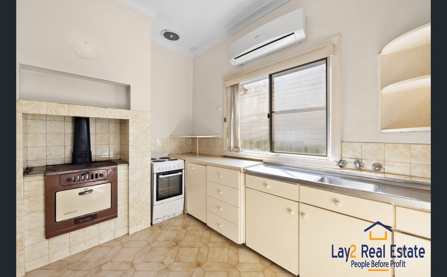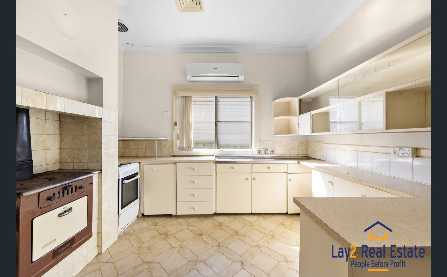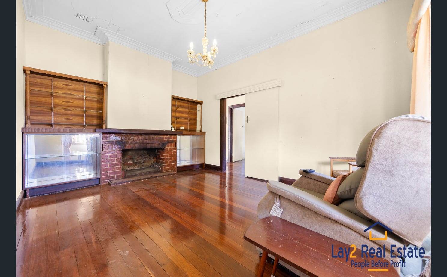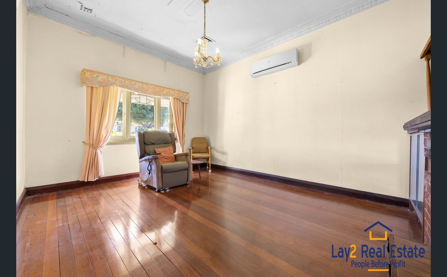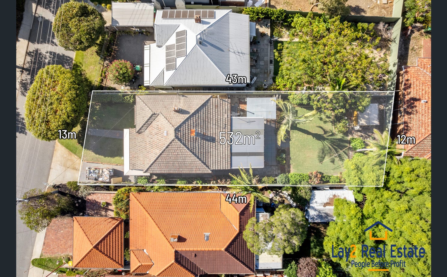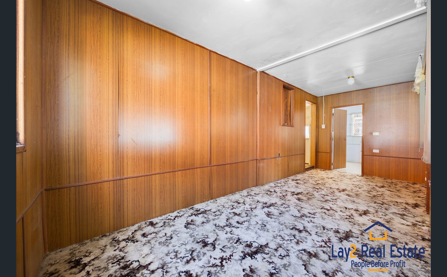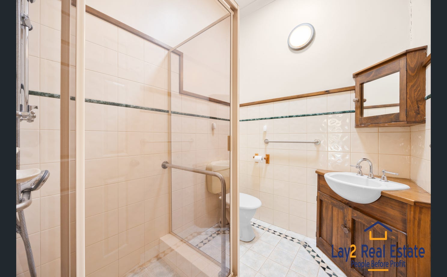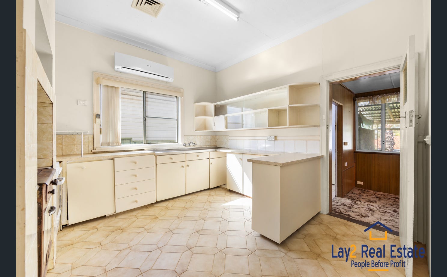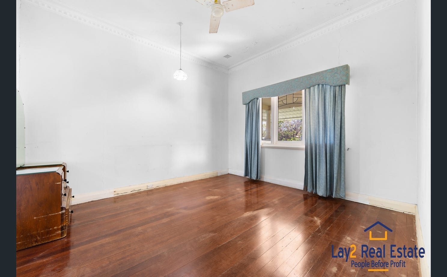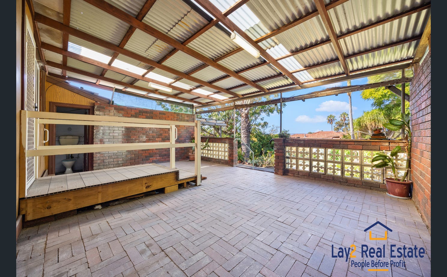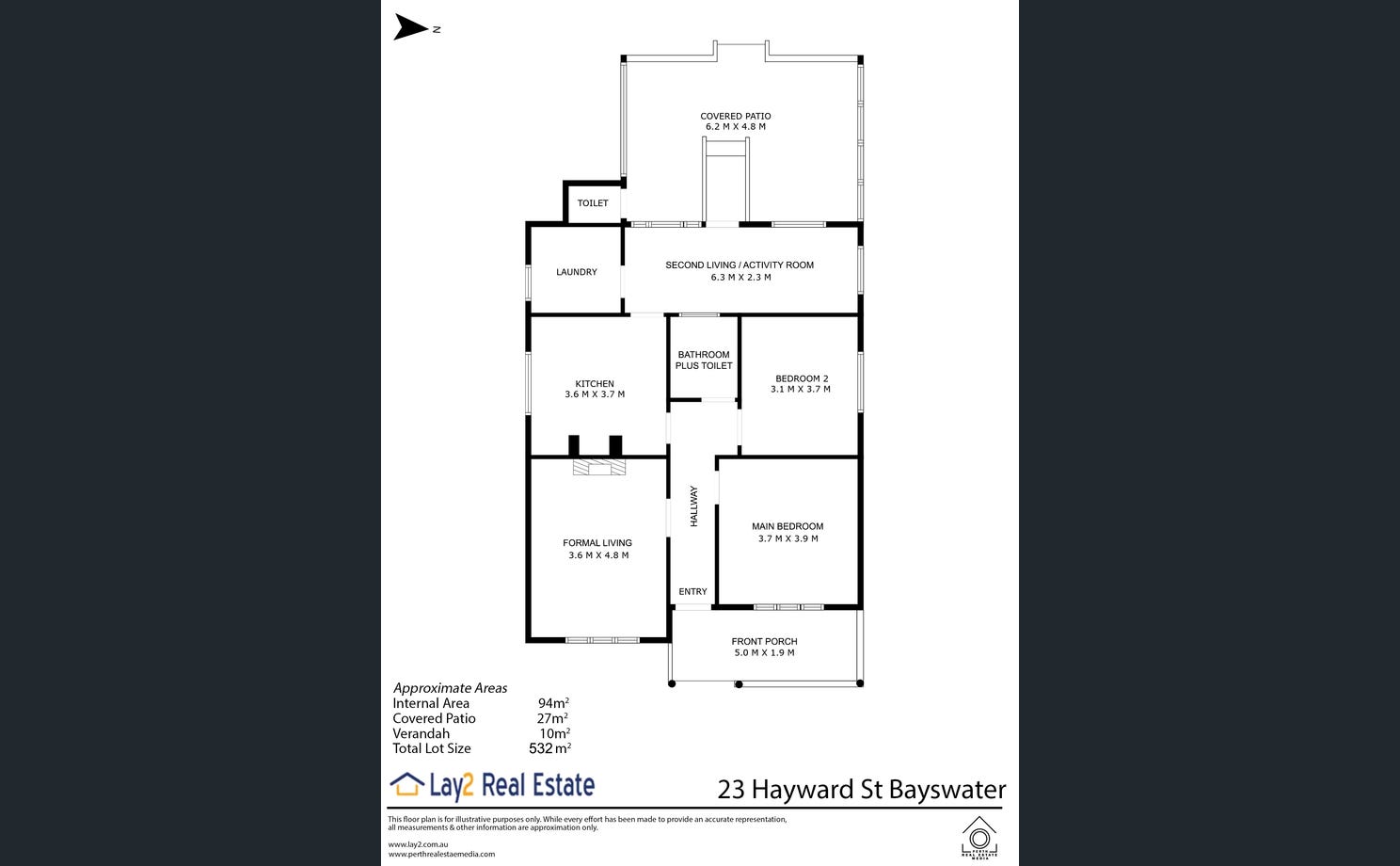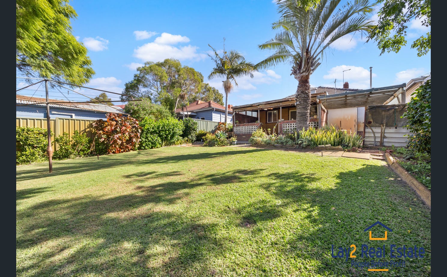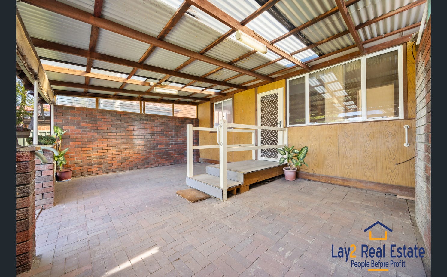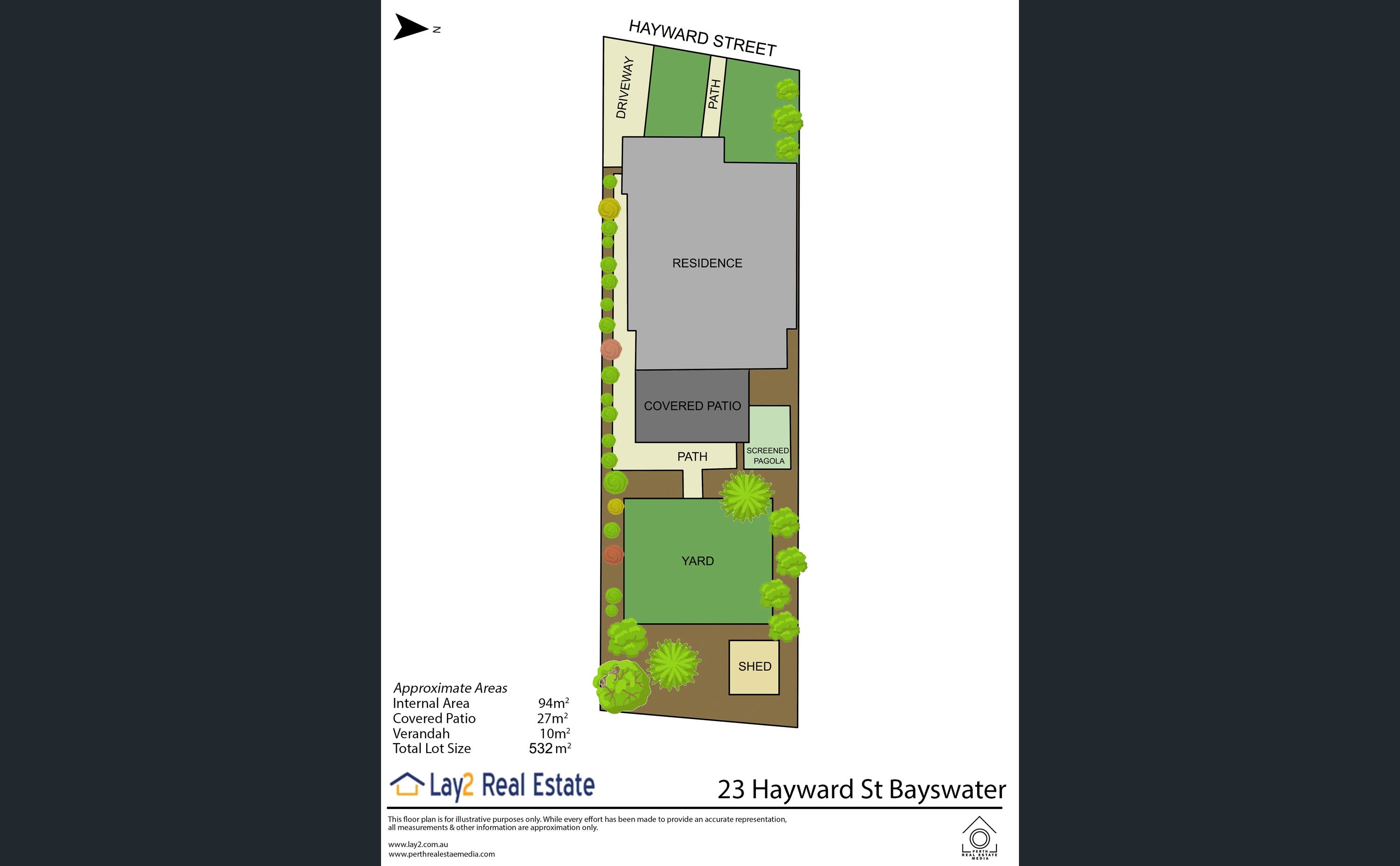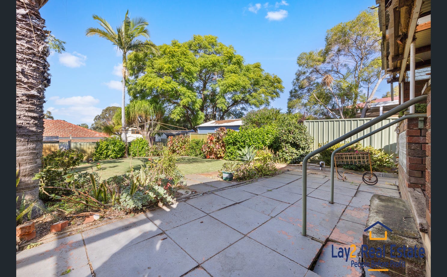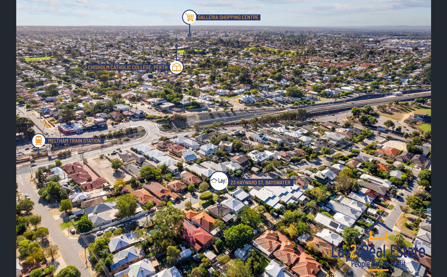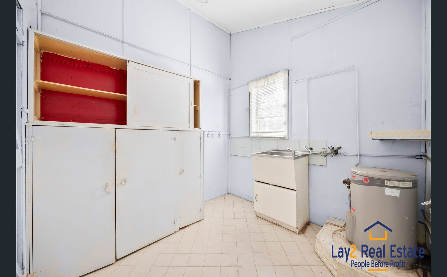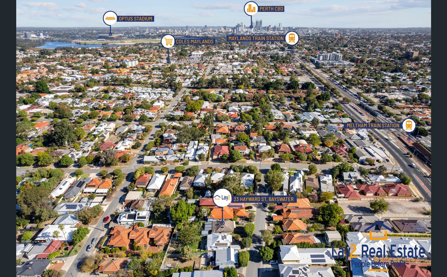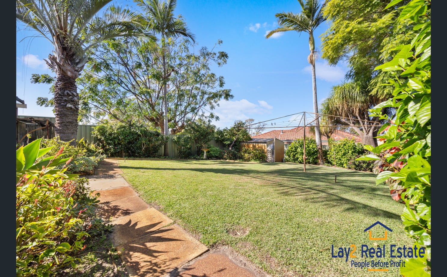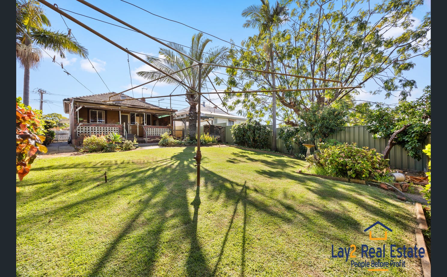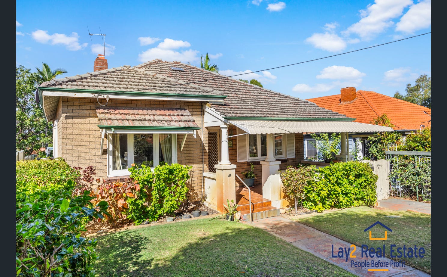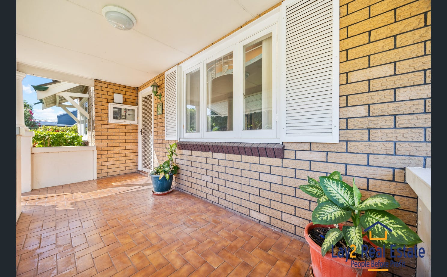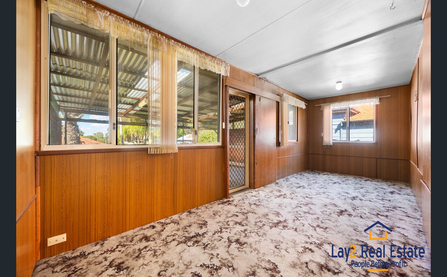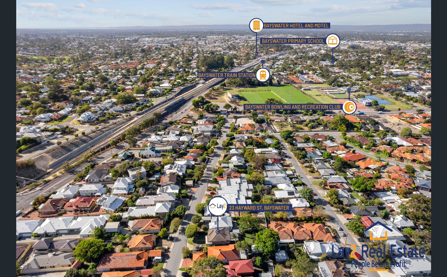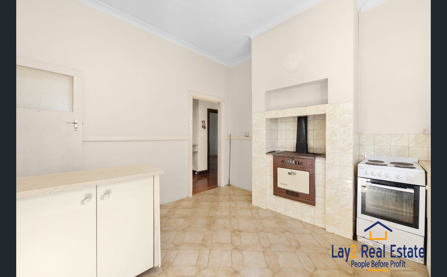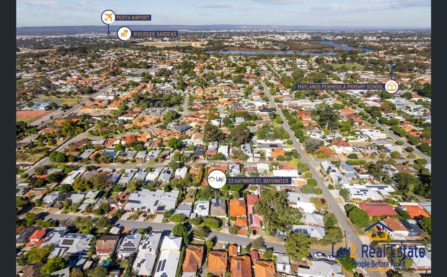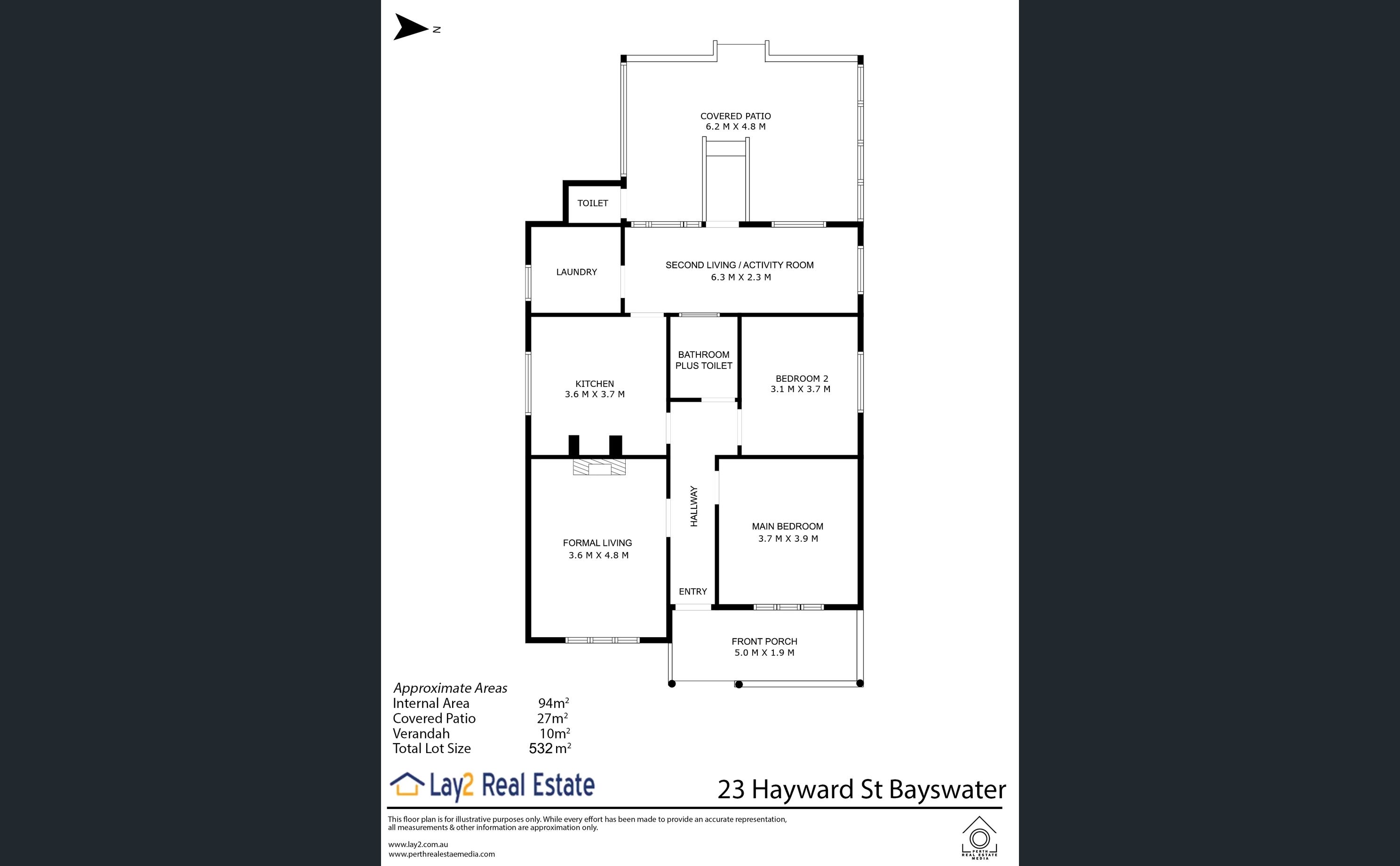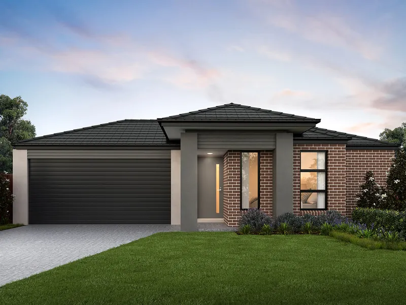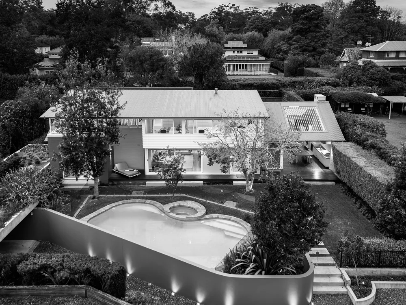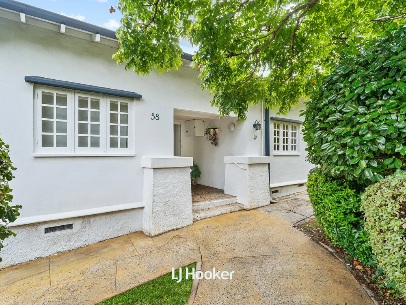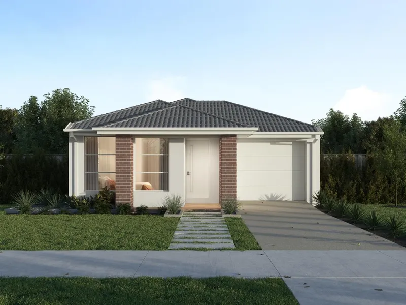Overview
- house
- 2
- 1
- 1
- 533
Description
Unlock the potential of this 1945 cottage, set on a generous 532m² block with views to the hills!
Well-connected with a short walk to Meltham Train Station. Whether you’re looking to renovate, rent, or rebuild, this home offers a rare canvas to shape your own future.
Set behind an established garden with mature plants and a grassed front yard, the home welcomes you via a charming undercover porch and classic timber-and-glass entry. Inside, you’ll find high ceilings, original timber floorboards, and an adaptable floorplan full of character details.
The formal lounge—complete with split system air conditioning, fireplace, and decorative ceiling rose—can also serve as a third bedroom. The main and second bedroom are spacious, featuring high ceilings and wooden floorboards.
A central tiled bathroom includes a shower, toilet, and vanity, with an additional external toilet located off the back verandah. The vintage-style kitchen features cream laminate cabinetry, upper cupboards, vinyl flooring and another split system air con, while the separate rear living/activity room offers valuable extra space for day-to-day life.
Step Outside & Reimagine:
The rear of the home opens to a covered verandah overlooking a private, established backyard with mature trees, grassed areas, and a garden shed—ideal for weekend projects or future landscaping plans. A driveway with tandem parking for two adds everyday convenience.
A Location That Works:
Perfectly positioned close to local amenities, public transport, and parklands, you’ll enjoy:
• Meltham Train Station – approx. 200m
• Local shops, parks & playgrounds within walking distance
• Nearby Beaufort Street dining, bars & cafes
• Short drive to Bayswater, Maylands and Morley Galleria Shopping Centres & Perth CBD
• Easy access to Tonkin Highway & Perth Airport
• Close to local schools, childcare & community facilities
Whether you’re upgrading, investing or building from scratch, this is your chance to secure a slice of Bayswater with incredible potential.
Features at a Glance:
• 2 bedrooms, 1 bathroom with toilet. (Second toilet of the rear porch).
• Formal lounge
• Timber floors, high ceilings, ceiling rose & fireplace
• Rear activity room + separate laundry
• Covered front porch
• Cream laminate kitchen with split system air con
• 532m² block with mature gardens & garden shed
• Driveway parking for 2 cars (tandem).
• Zoned R25
• Convenient access to transport, shops & lifestyle hubs
Expressions of Interest close by 11am Tuesday 10 June 2025.
The seller reserves the right to sell or not sell the property to any party of their choice before, during, or after the sale process. The property may sell without notice.
Council Rates: TBA
Water Rates: TBA
Contact:
Mick Lay on 0434 774 939
Michael@Lay2.com.au
Lay2 Real Estate www.Lay2.com.au
Address
Open on Google Maps- State/county WA
- Zip/Postal Code 6053
- Country Australia
Details
Updated on May 24, 2025 at 4:20 am- Property ID: 148099128
- Price: $899,000
- Property Size: 533 m²
- Bedrooms: 2
- Bathroom: 1
- Garage: 1
- Property Type: house
- Property Status: For Sale
- Price Text: Offers from $899,000
