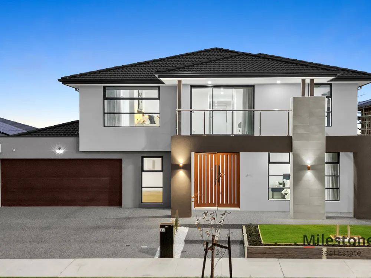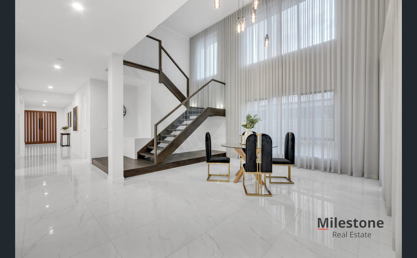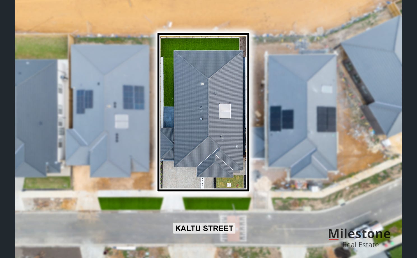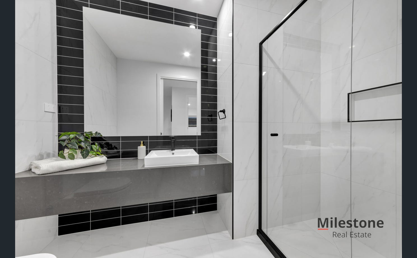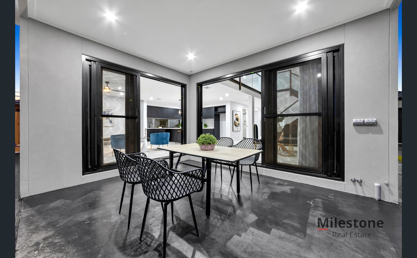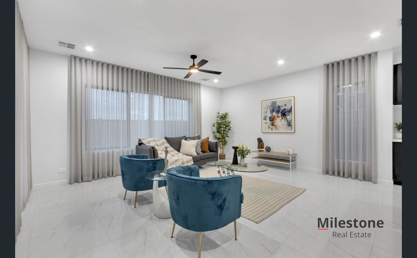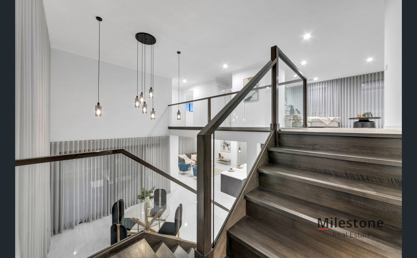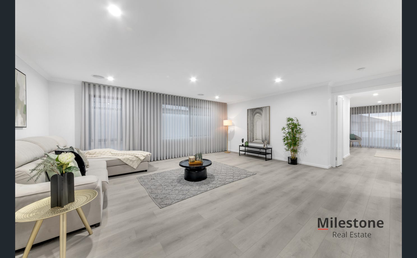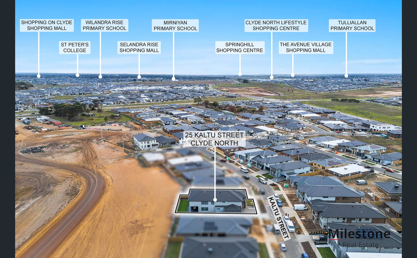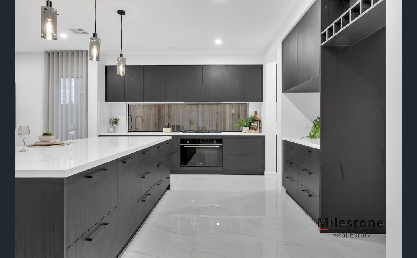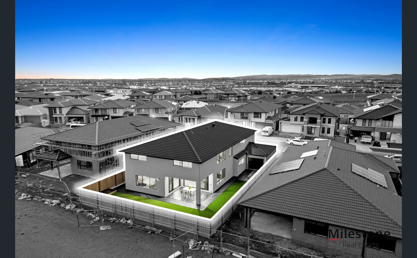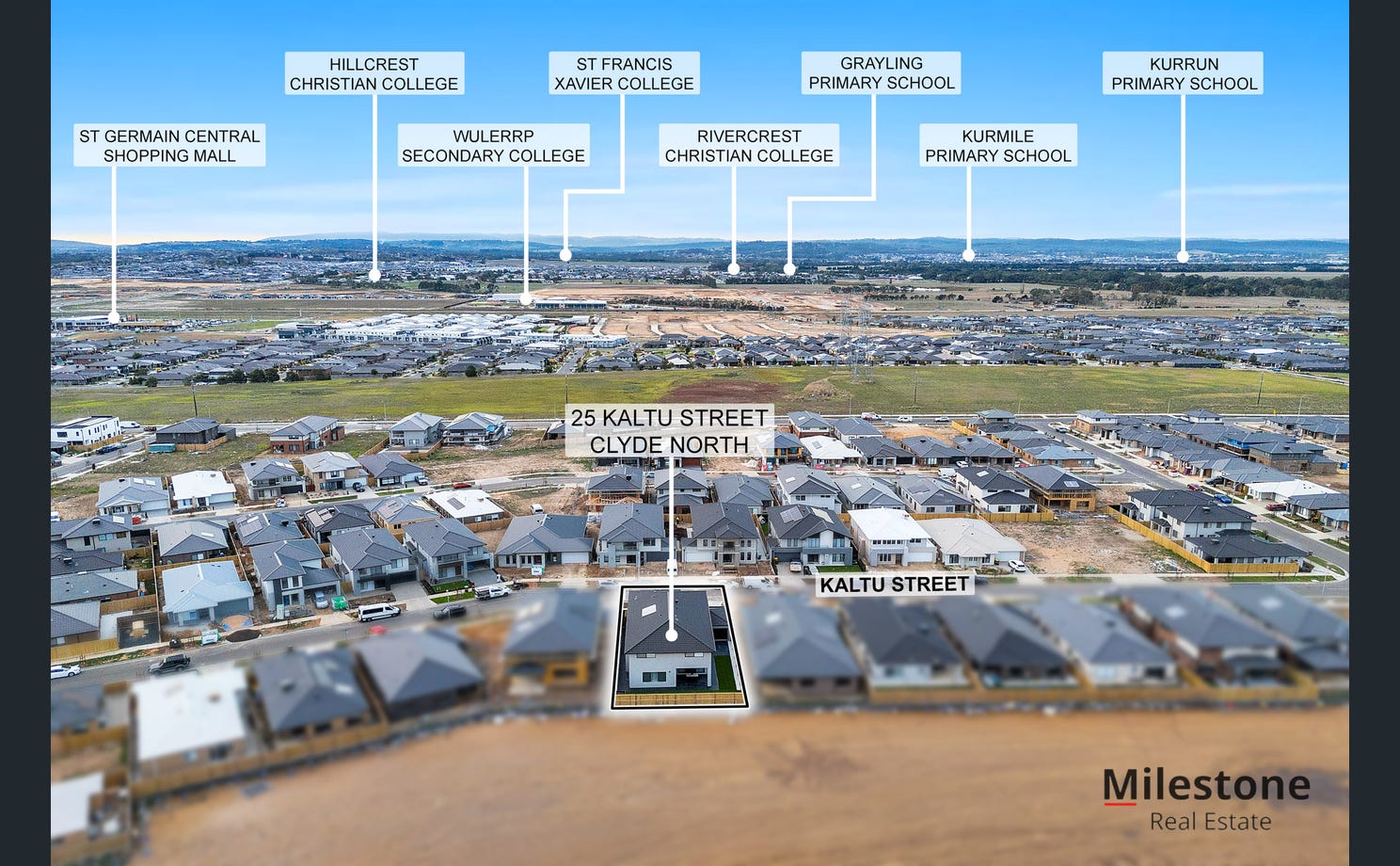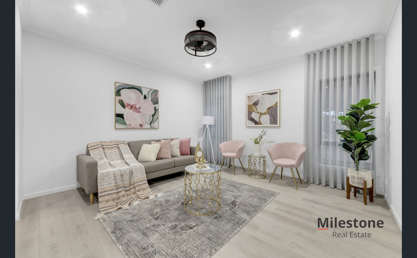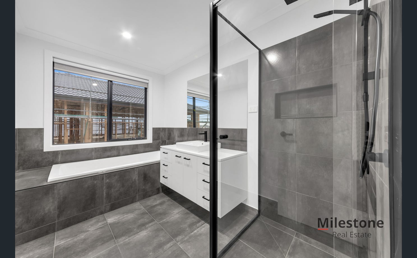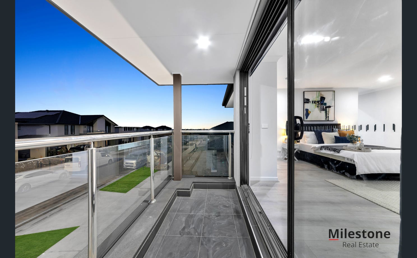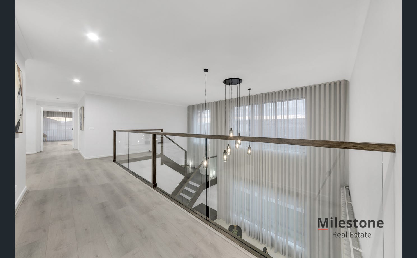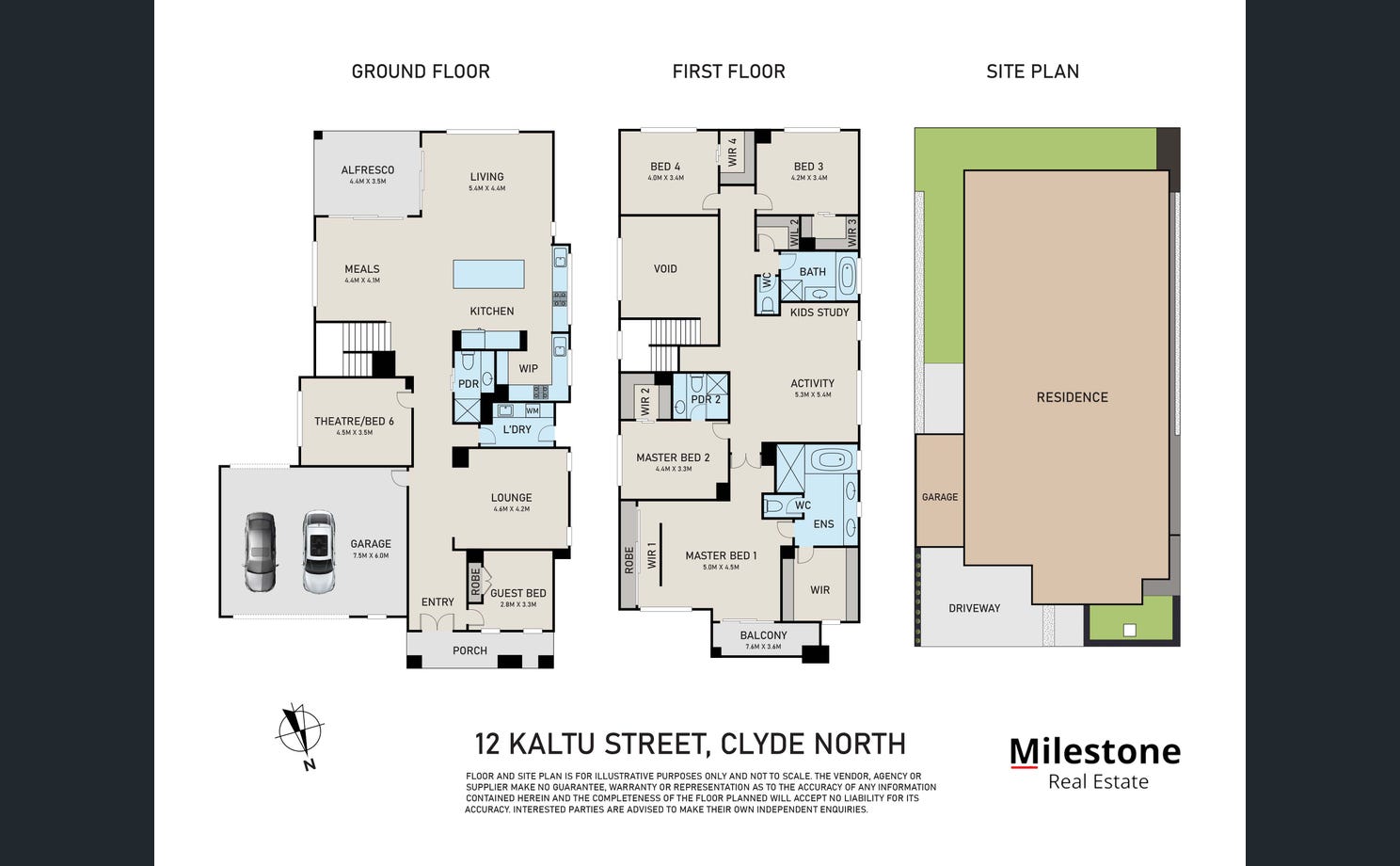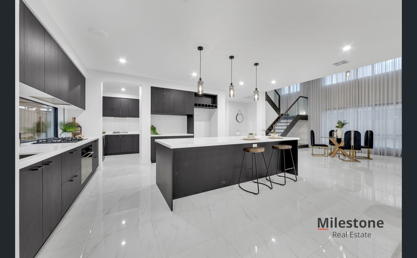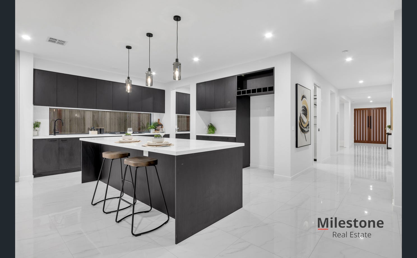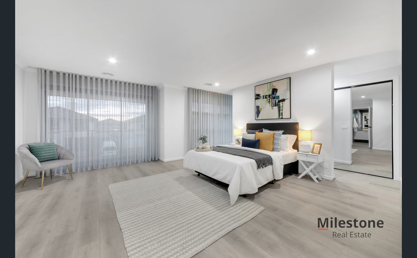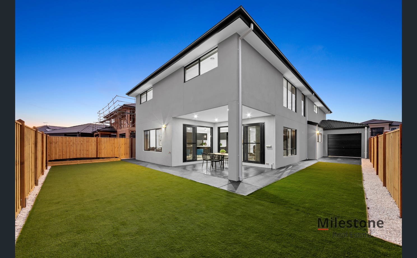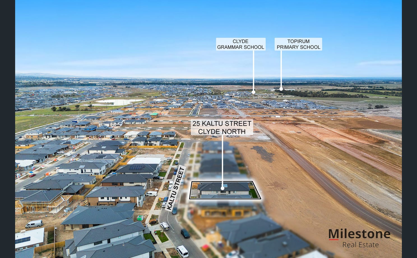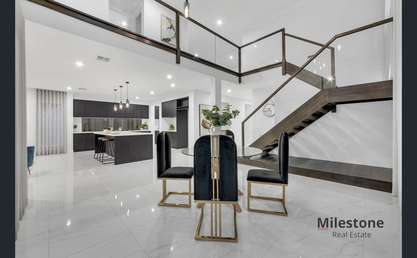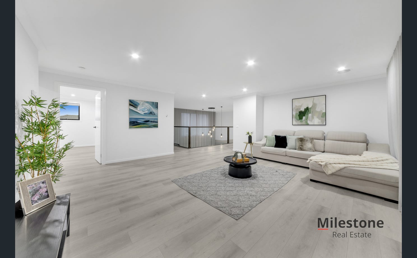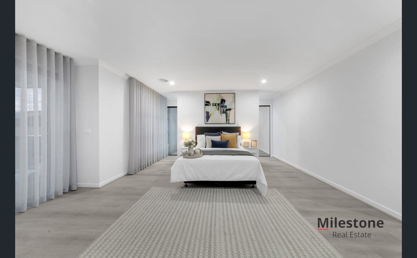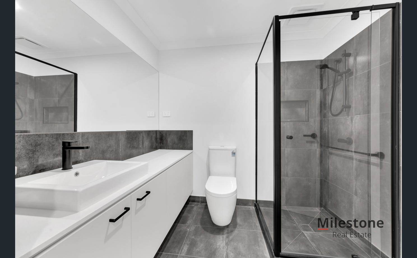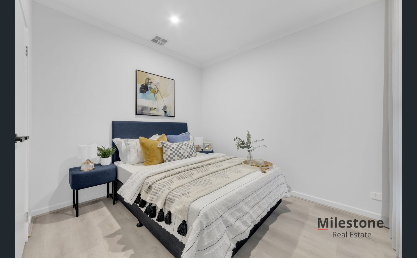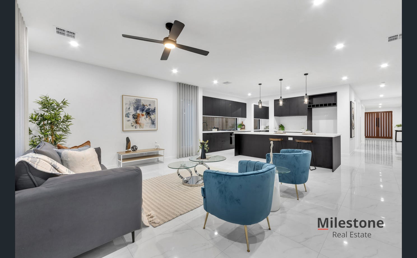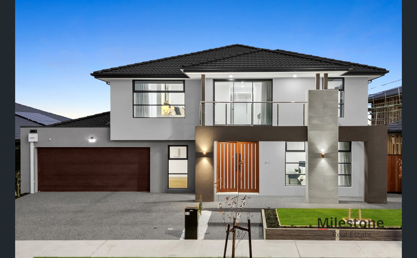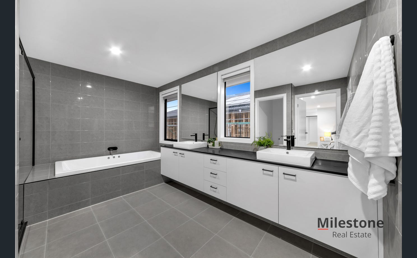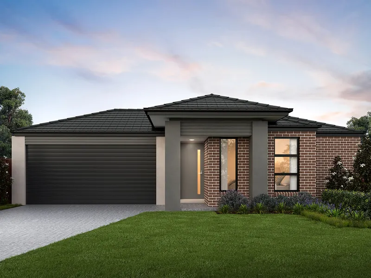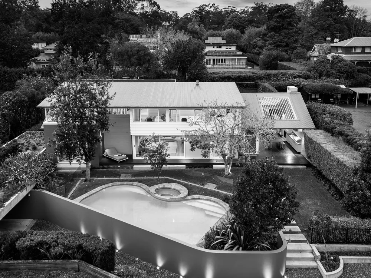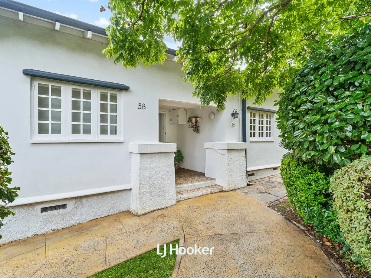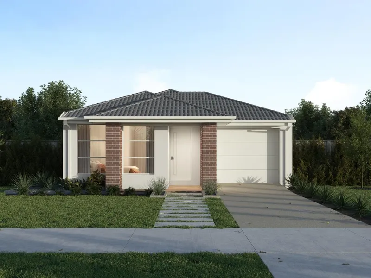Overview
- house
- 5
- 4
- 2
- 512
Description
Meridian Green Estate | Brand New l North Facing | Carlisle-Built | 5 Bedrooms | 4 Bathrooms | 4 Living Areas | 2 X Designer Modern Kitchen | Dedicated Dining | Elegant Void l Grand Staircase | Spacious Alfresco | Extended Double Garage!
Step into refined luxury with this brand-new north-facing Carlisle-built masterpiece, superbly positioned in the prestigious Meridian Green Estate. Designed for grand-scale living, it features five spacious bedrooms-including a ground-floor guest suite and two opulent master suites upstairs with private ensuites-plus two additional bedrooms serviced by a stylish central bathroom. The expansive layout offers four versatile living zones including a theatre room, a dedicated dining area, and two state-of-the-art designer kitchens. Premium finishes include high-end porcelain tiles, quality timber flooring, a striking floating staircase, an elegant void, square-set cornices, double-glazed windows, and bespoke cabinetry. Outdoors, enjoy a beautifully landscaped garden, an elegant alfresco, and a private balcony ideal for entertaining. Enhanced with refrigerated heating and cooling, a 6-star energy rating, LED and sensor lighting, exposed aggregate driveway, full concrete surrounds, and an oversized 2.5-car garage with rear roller door, this home is the ultimate blend of luxury, comfort, and contemporary style.
Property Highlights:
Serenity in a Quiet Street: Nestled on a peaceful street, this home offers an ideal retreat with privacy and tranquility, perfect for family living.
Close to Parks, Ovals & Wetlands: Enjoy effortless access to nearby parks, ovals, and wetlands-ideal for outdoor recreation, picnics, and leisurely walks.
Abundant Natural Light: Large windows throughout ensure the interiors are bathed in natural light, creating a bright and inviting atmosphere.
Elegant Modern Facade: A contemporary facade with striking render sets the stage for the home’s stylish and refined design.
This spacious 5-bedroom home features walk-in robes in every room, two stylish ensuites with double vanities, 20mm stone bench-tops, oversized showers, built-in niches, luxurious spas, sleek black tap-ware, and premium vanities.
Grand 4 Living Zones – Lounge, Theatre, Family, Retreat & Kids: This home offers four thoughtfully designed living areas, each crafted to provide comfort, versatility, and the perfect setting for every family member to relax, connect, or unwind.
Showcasing two stunning designer kitchens, this home impresses with 40mm stone bench-tops, premium 900mm stainless steel appliances, elegant black tap-ware, integrated dishwashers, and an abundance of upgraded cabinetry offering exceptional storage and style-perfectly blending luxury with practicality for effortless entertaining and everyday living.
The dedicated dining area opens seamlessly to a spacious alfresco, featuring a beautifully landscaped garden and full concrete paving. Perfect for entertaining, this area offers an ideal indoor-outdoor flow for relaxation and gatherings.
Scenic Balcony: The balcony provides stunning views, offering a perfect spot to relax and take in the surrounding beauty.
2.5 Car Garage & Move-In Ready!!
Other Features: This brand-new residence showcases a striking modern façade and a grand double-door entrance, enhanced by soaring high ceilings and tall internal doors that create an impressive sense of space. Energy-efficient LED downlights, sensor lighting, and stylish pillar lights complement the home’s ambiance, while refrigerated heating and cooling ensure year-round comfort. Inside, you’ll find upgraded porcelain floor tiles, 40mm Caesarstone bench-tops, an under-mount sink, quality timber flooring upstairs, blinds with sheer curtains, and a stunning designer staircase under an elegant void. The two modern kitchens are true standouts, featuring 900mm premium stainless steel appliances, tiled splash-backs, dishwashers, sleek black tap-ware, and high-quality cabinetry. Feature windows throughout the home flood the interiors with natural light, while the spacious laundry offers ample storage and convenient internal and external access. The remote-controlled garage includes an upgraded sectional door with internal access and a rear roller door for backyard entry. Outdoors, a large alfresco area with hot and cold water points flows into beautifully landscaped front and rear gardens, enhanced by an exposed aggregate driveway and concrete surrounds. A scenic balcony, full fencing, garden tap, and letterbox complete this impeccably crafted home- offering the perfect blend of luxury, practicality, and style.
Meridian Green Estate Lifestyle: Meridian Estate offers a vibrant community atmosphere with access to excellent schools, shopping centers, transport, medical facilities, kinders, childcare, wetlands, parks, and many more providing the perfect blend of convenience and tranquility.
This Carlisle masterpiece is designed to elevate your lifestyle with its luxurious features and prime park-side location. Don’t miss the opportunity to make this exceptional property your new home. Enquire today to arrange a viewing and experience its beauty firsthand.
**PHOTO ID REQUIRED AT ALL INSPECTIONS**
DISCLAIMERS: Every precaution has been taken to establish the accuracy of the above information; however, it does not constitute any representation by the vendor, agent, or agency. Our floor plans are for representational purposes only and should be used as such. We accept no liability for the accuracy or details contained in our floor-plans.
Address
Open on Google Maps- State/county VIC
- Zip/Postal Code 3978
- Country Australia
Details
Updated on May 24, 2025 at 3:44 am- Property ID: 148099404
- Price: $1,199,999
- Property Size: 512 m²
- Bedrooms: 5
- Bathrooms: 4
- Garages: 2
- Property Type: house
- Property Status: For Sale
- Price Text: $1,199,999-$1,299,000 BRAND NEW!
- property_upper-price: 1299000
