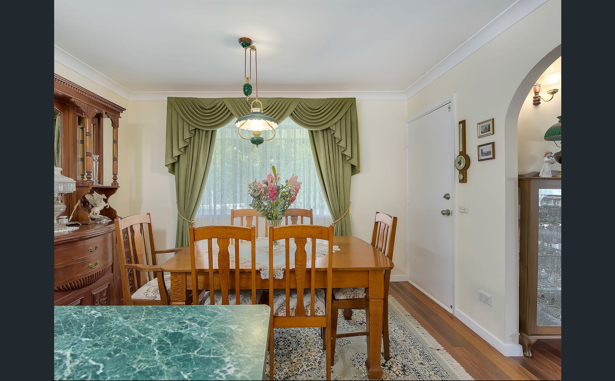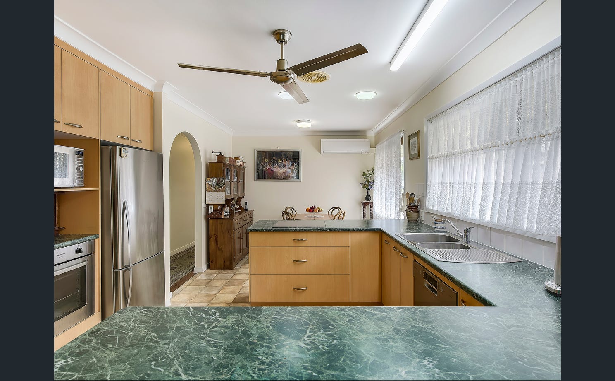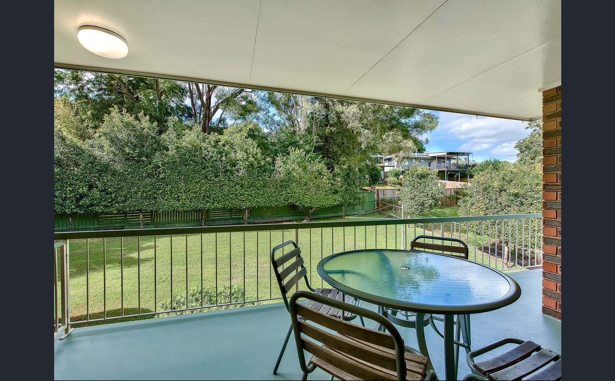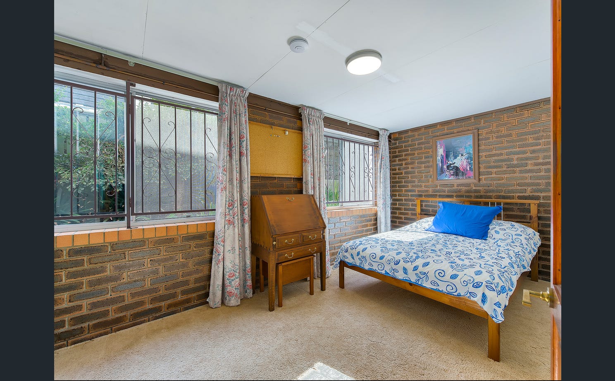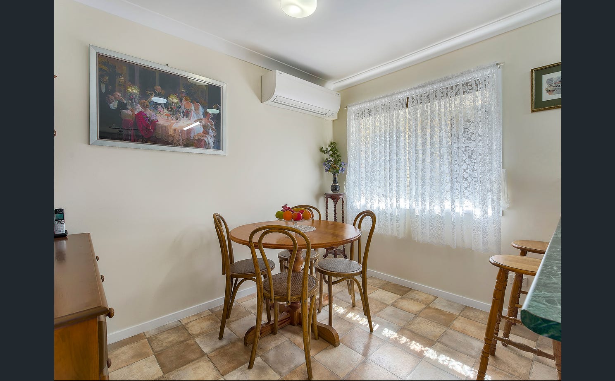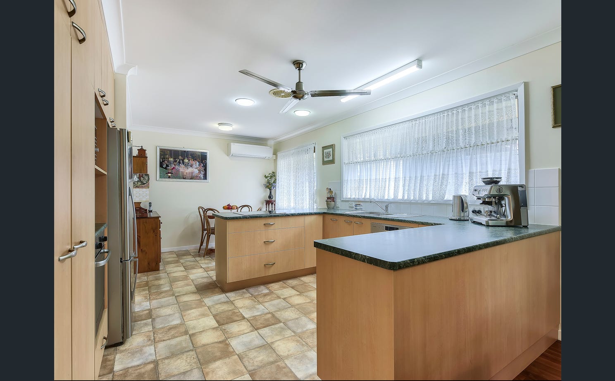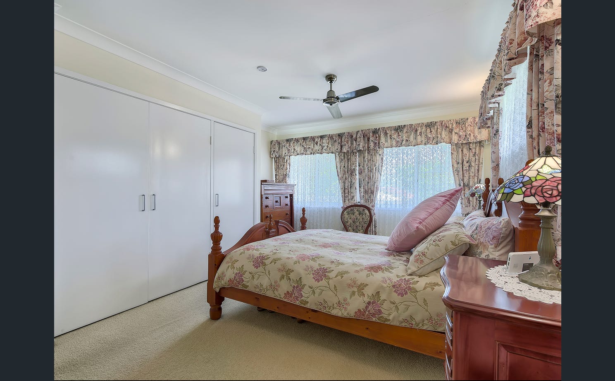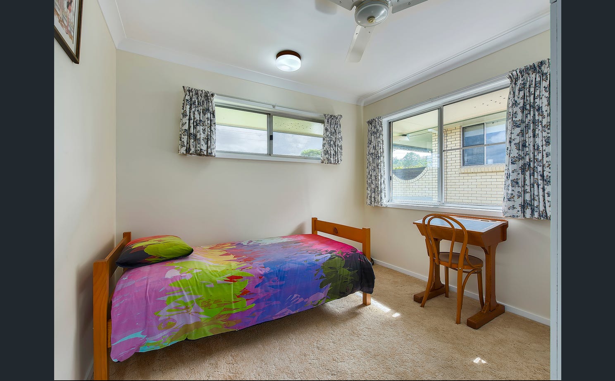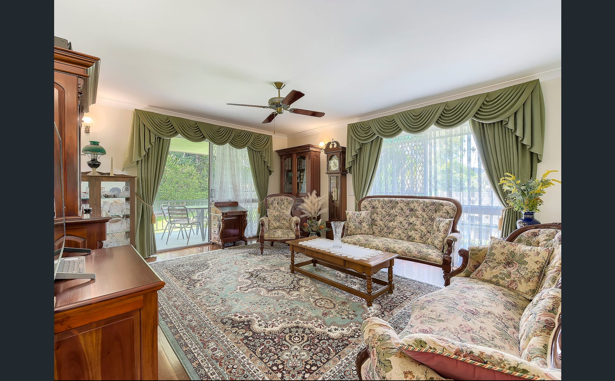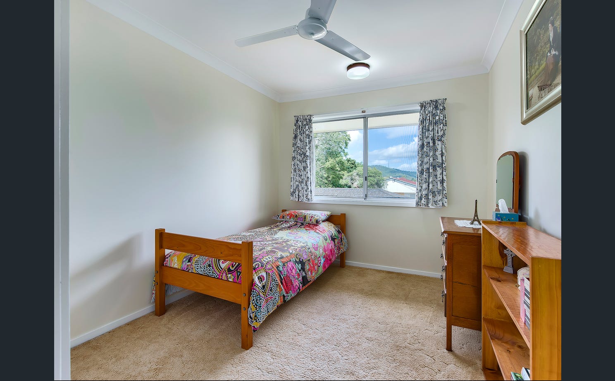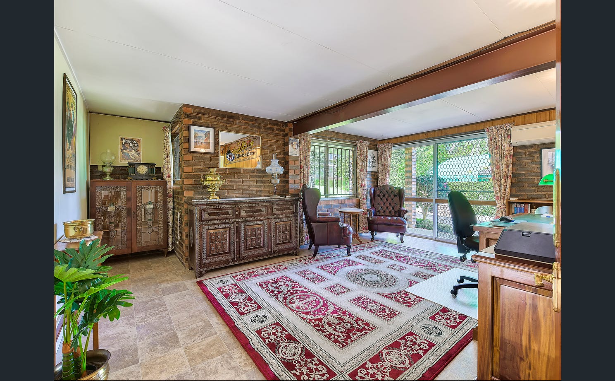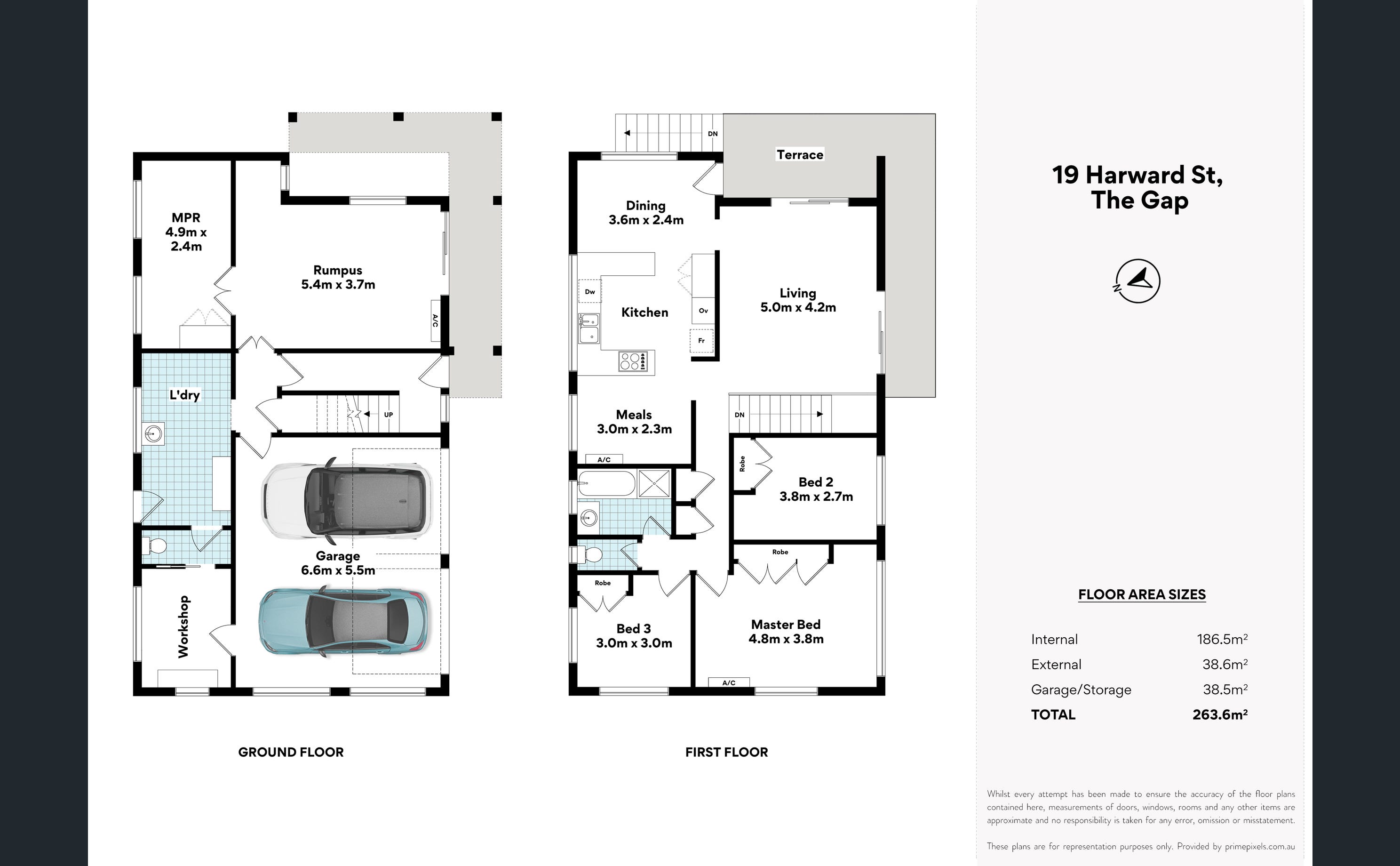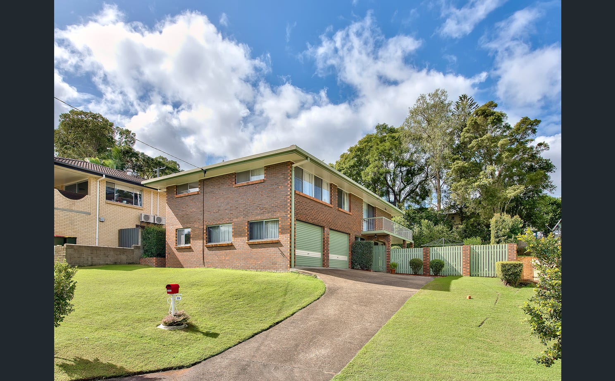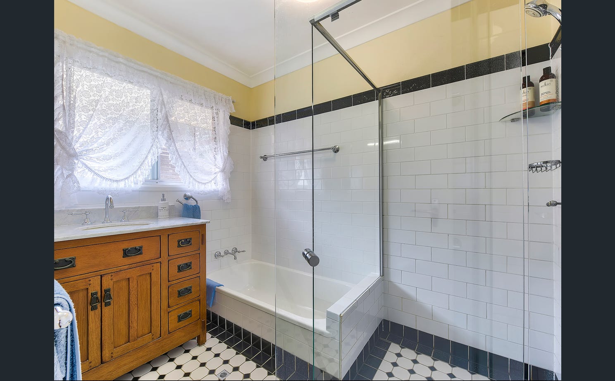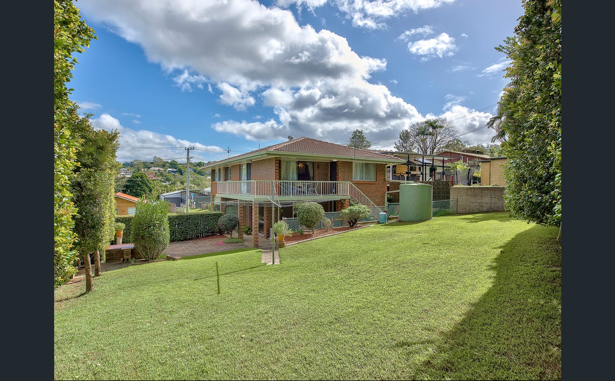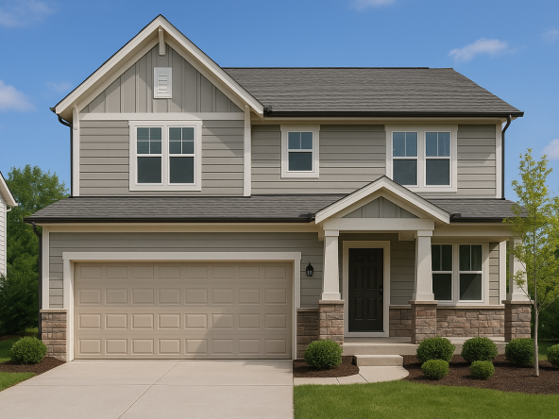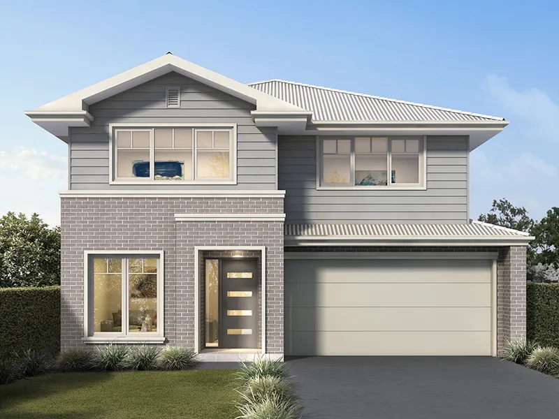Overview
- house
- 3
- 1
- 2
- 655
Description
Meticulously maintained and boasting a brilliant, versatile layout, this inviting home is the ideal choice for those seeking a place to settle and watch their family grow. Positioned on an elevated block with views to Mt Coot-Tha, there is a large backyard ideal for a quintessential childhood and easy proximity to shops, schools and dining.
Offering polished timber floors and an immaculate presentation, the interior of the home emanates comfort and offers both move-in living with the options to add value as you desire. Dining, meals and living flow in open-plan on the upper level, with the large living connecting via sliding doors to the airy wrap terrace. The adjacent kitchen has been intelligently designed to handle the hustle and bustle of family life with ease, offering excellent storage, stainless appliances and generous bench space including breakfast bar seating.
The covered terrace is the ideal place for alfresco dining, enjoying cooling breezes and a fabulous outlook over the backyard. Downstairs you have another covered patio and open-air terrace flowing from a huge rumpus, perfect for those wanting to entertain larger groups whilst also providing excellent connection to the fenced rear. Brilliantly sized, the backyard is perfect for children and pets as well as offers room for a swimming pool!
There are three built-in bedrooms on the upper level with the master including air-conditioning. They are each well-serviced by the central bathroom, in immaculate condition and including a separate bath and shower. Along with the large rumpus room, the lower level offers excellent flexibility with the inclusion of a bedroom-sized multi-purpose room and storage. There is a second toilet ideal for convenience with additional household features including a large laundry, separate workshop, solar hot water, solar electricity and double garage.
Families will love the choice of Hilder Road State School, St Peter Chanel Catholic Primary and The Gap State School all within walking distance whilst the The Gap State High sits just down the road. Shops and dining are easily accessed whilst bus and rail are both nearby for those commuting.
• 655m2
• Classic family layout with immaculate presentation throughout
• Air-conditioned meals, dining and large lounge on polished timber floors
• Large kitchen with brilliant storage, stainless appliances and generous bench space
• Expansive lower rumpus room with air-conditioning and easy connection via internal stairs
• Covered and airy upper level terrace plus covered patio and open-air entertaining downstairs
• Huge, fenced backyard with room for a swimming pool
• Three built-in bedrooms; master including air-conditioning
• Immaculate family bathroom with separate bath
• Lower level multi-purpose room with storage
• Second toilet/large laundry/workshop/solar hot water/solar electricity with 3kw inverter
• Double garage with internal access
• Walk to schools, public transport
• Minutes from secondary schooling, shops, dining, bus and rail
Carmen makes buying real estate simple, easy and stress free, so call Carmen today!
Address
Open on Google Maps- State/county QLD
- Zip/Postal Code 4061
- Country Australia
Details
Updated on May 14, 2025 at 7:25 am- Property ID: 148002084
- Price: Expressions of Interest
- Property Size: 655 m²
- Bedrooms: 3
- Bathroom: 1
- Garages: 2
- Property Type: house
- Property Status: For Sale
Additional details
- Balcony: 1
- Courtyard: 1
- Land Size: 655m²
- Dishwasher: 1
- Water Tank: 1
- Floorboards: 1
- Solar Panels: 1
- Garage Spaces: 2
- Solar Hot Water: 1
- Air Conditioning: 1
- Built-in Wardrobes: 1
- Outdoor Entertaining Area: 1
