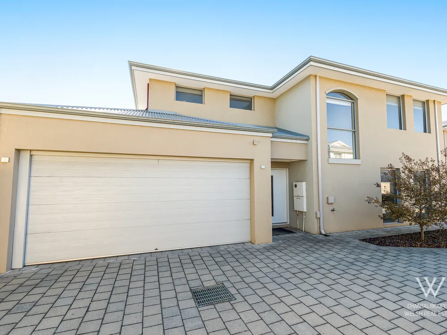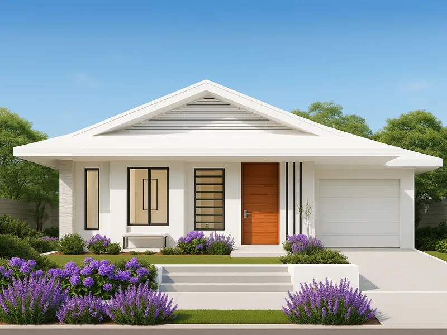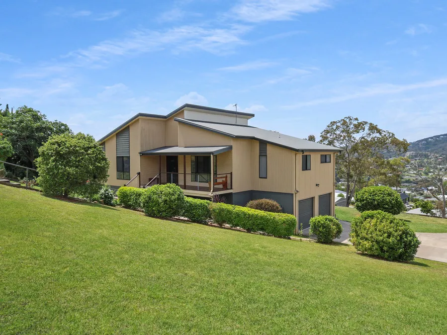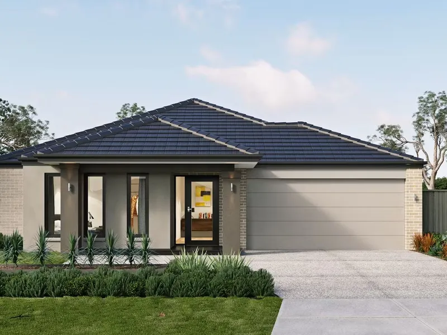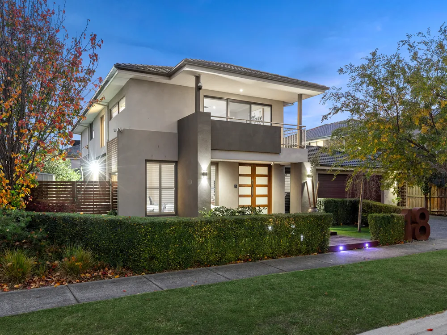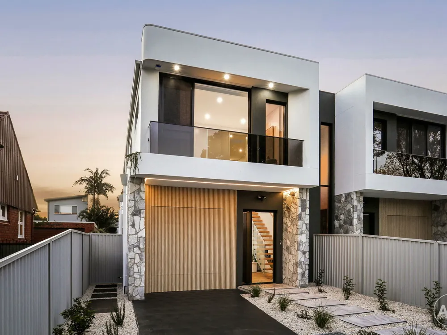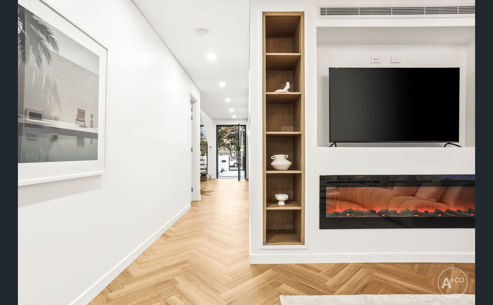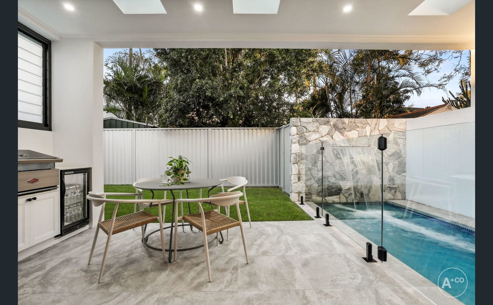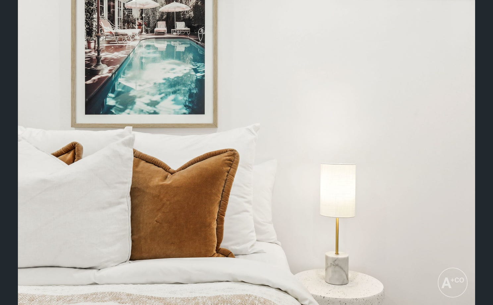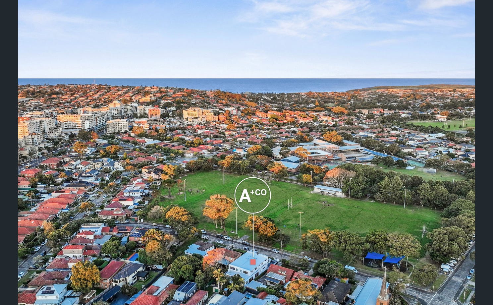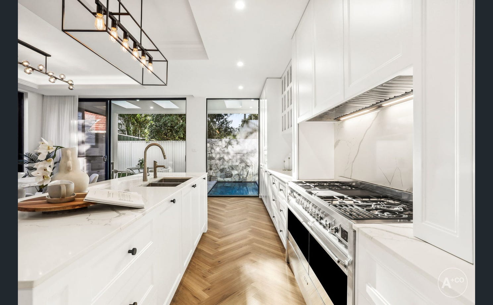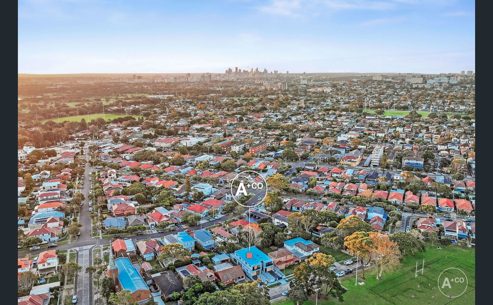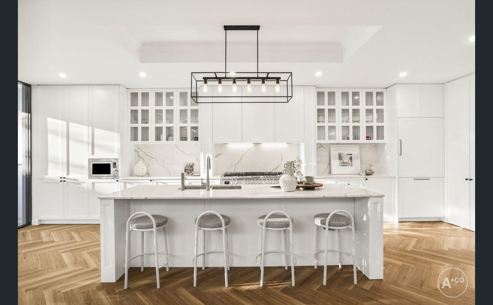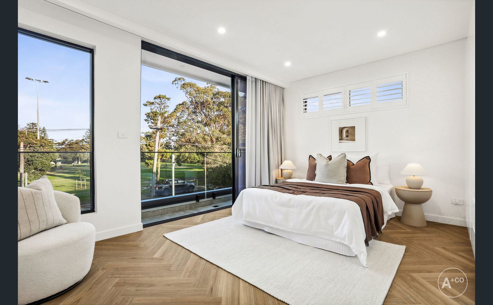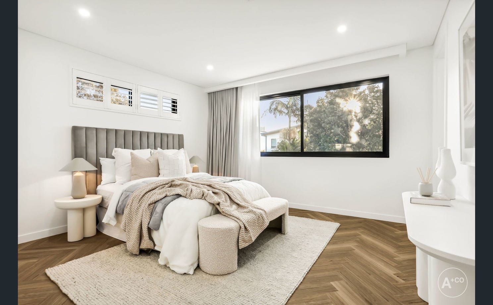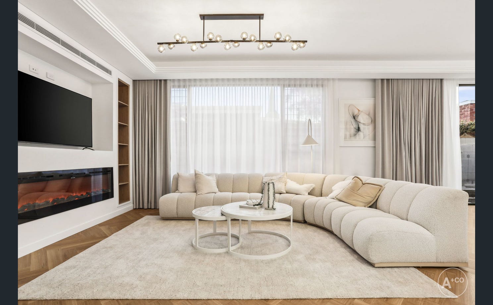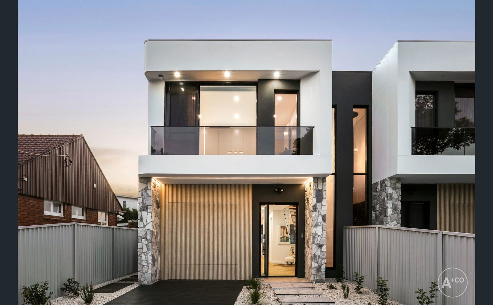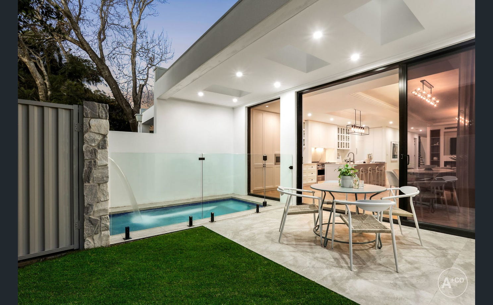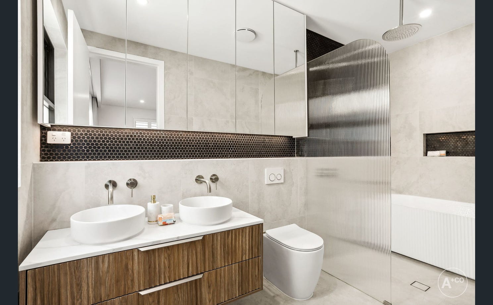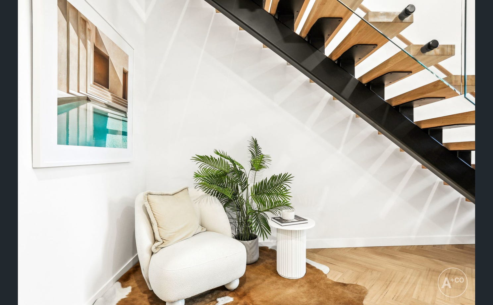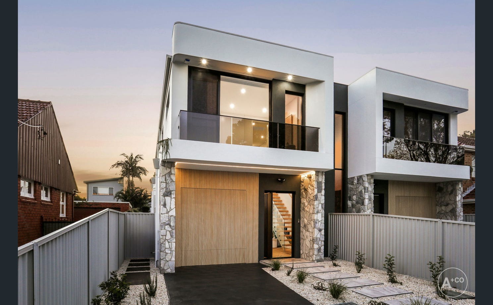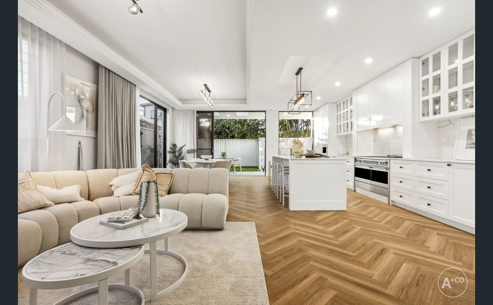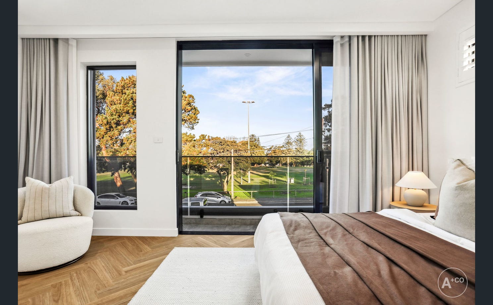Overview
- House
- 4
- 3
- 3
Description
A newly unveiled architectural icon, this dual-level designer residence delivers an extraordinary standard of living on one of Maroubra’s most tightly held streets. Distinguished by its sculptural stonework, vertical timber panelling and expansive glass forms, the façade makes a powerful impression-an elegant prelude to the refined luxury within. Bathed in soft northern light and framed by lush outlooks, the interiors are a masterclass in sophisticated design, where herringbone oak flooring, high end fixtures and bespoke marble detailing converge to create a home of rare craftsmanship and beauty. Positioned just minutes from the coastline, with elite schools and cosmopolitan dining close by, this is a sanctuary where architectural finesse meets everyday indulgence.
+ Solid double brick and concrete construction ensures enduring quality
+ Grand living zone with tray ceilings and custom electric fireplace
+ Chef’s kitchen with stone island, integrated fridge, and wine display
+ Butler’s pantry offering additional storage and preparation space
+ Herringbone oak flooring, plantation shutters, and architectural skylights
+ Alfresco oasis featuring an inbuilt BBQ, marble benchtops, and bar fridge
+ North-facing garden and LED-lit swimming pool ideal for entertaining
+ Palatial glass-wrapped master suite with walk-in robe and luxe ensuite
+ Designer bathrooms with PARISI tapware and backlit LED mirrors
+ Feature lighting throughout adds warmth and visual drama
+ Study nook, extensive built-in storage, zoned air conditioning, secure garage, and driveway parking
+ Comprehensive security system with keyless entry, CCTV, video intercom, and alarm system
Details
Updated on June 5, 2025 at 6:32 am- Property ID: jw-148198352
- Bedrooms: 4
- Bathrooms: 3
- Garages: 3
- Property Type: House
- Property Status: For Sale
Address
Open on Google Maps- Address 12A Holden Street, Maroubra, NSW, 2035
- City Maroubra
- State/county NSW
- Zip/Postal Code 2035
- Country Australia


