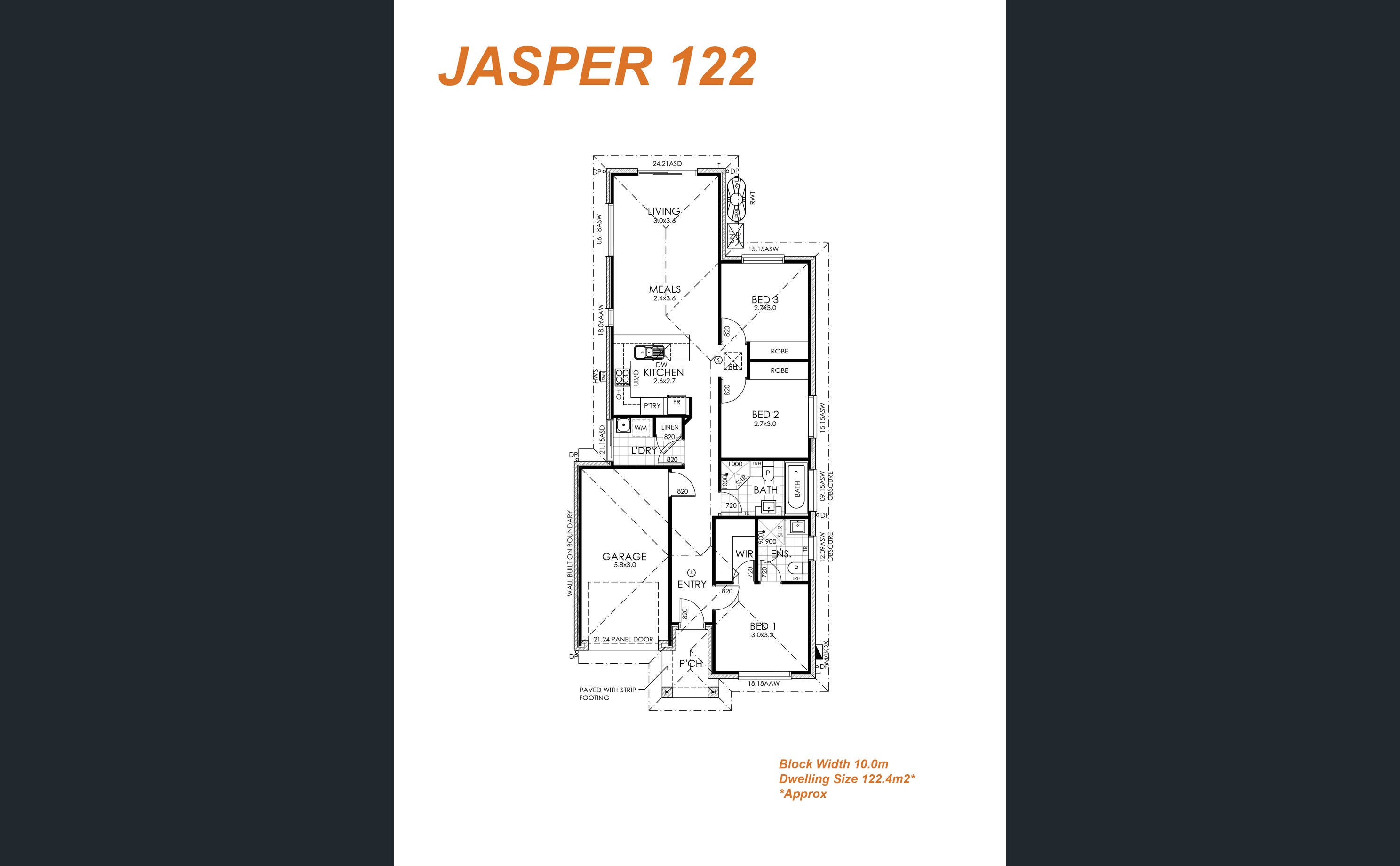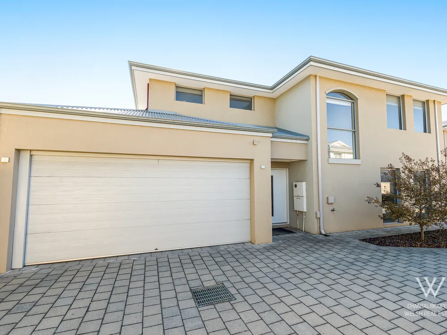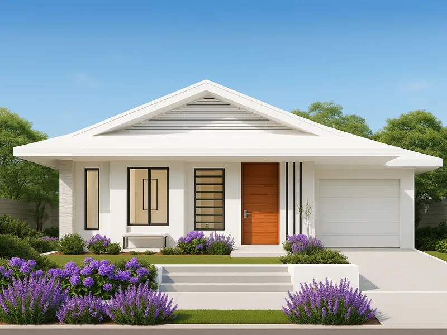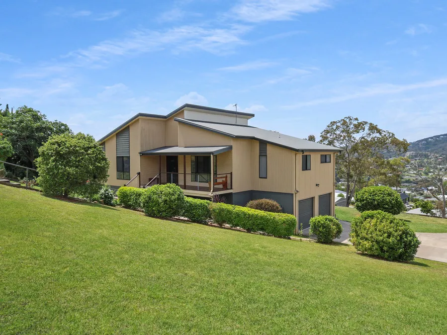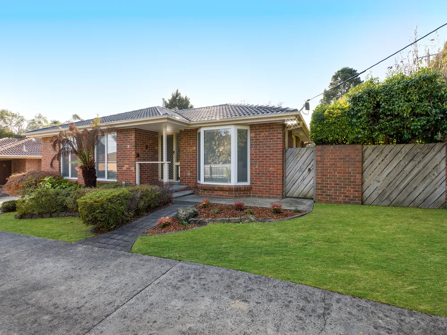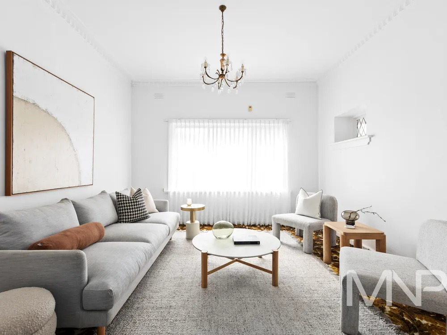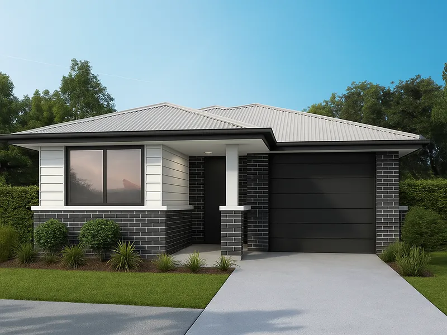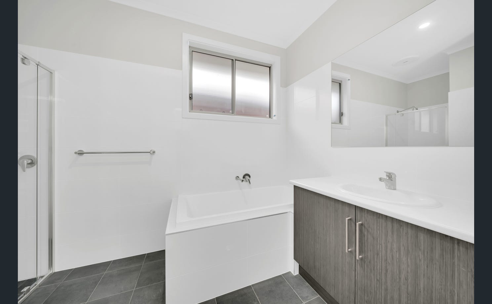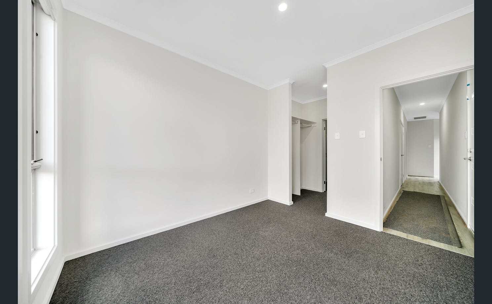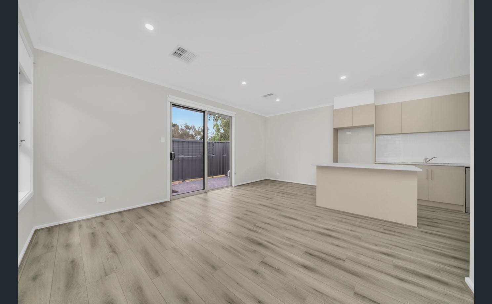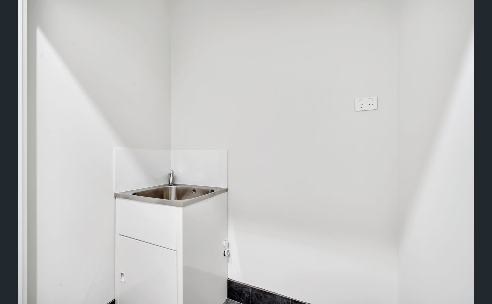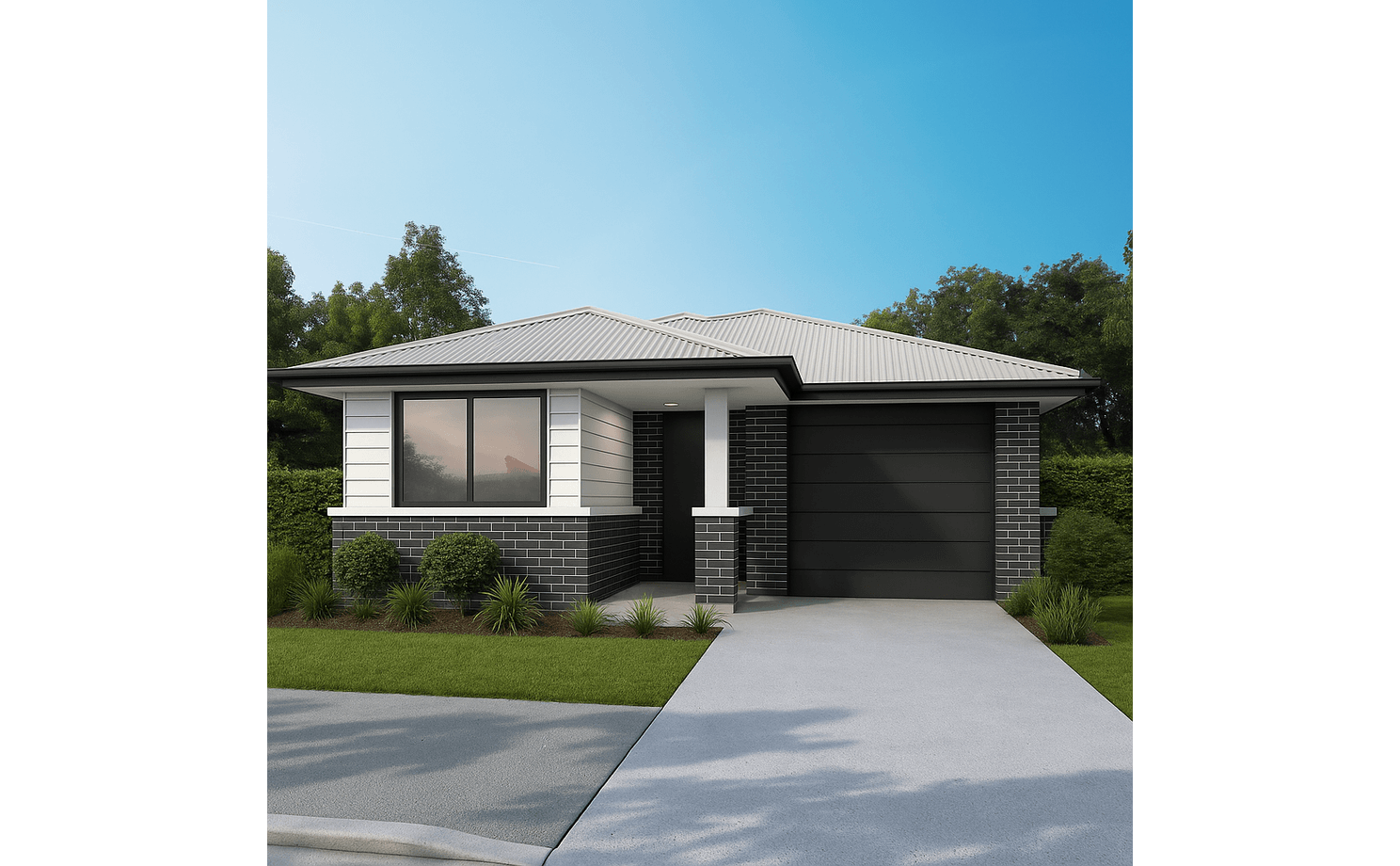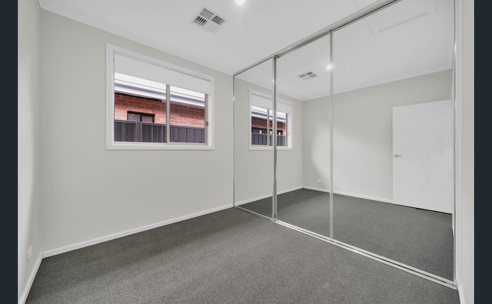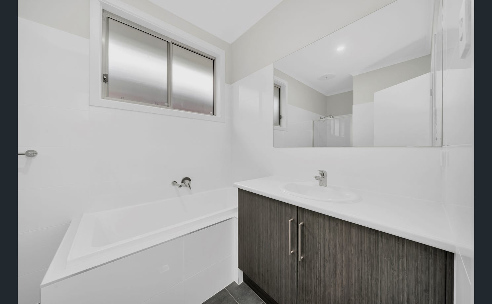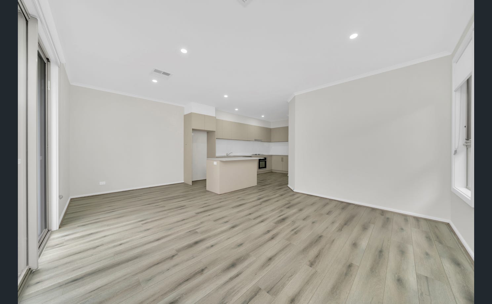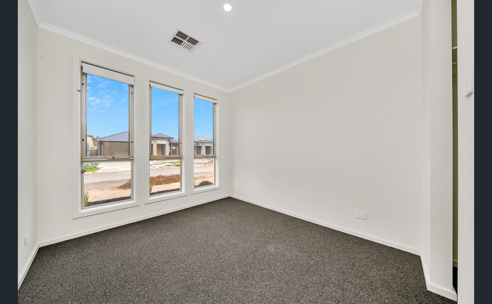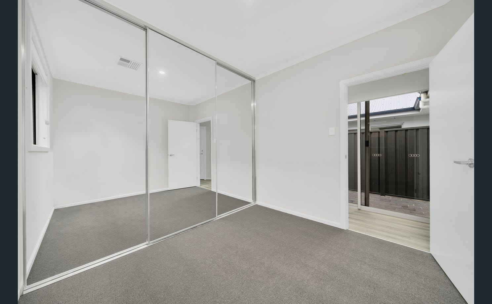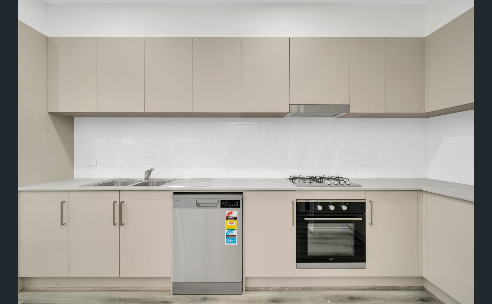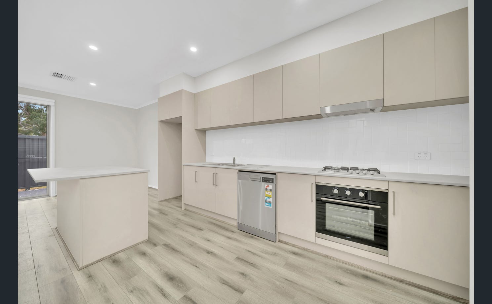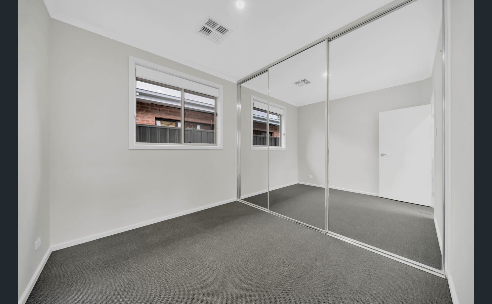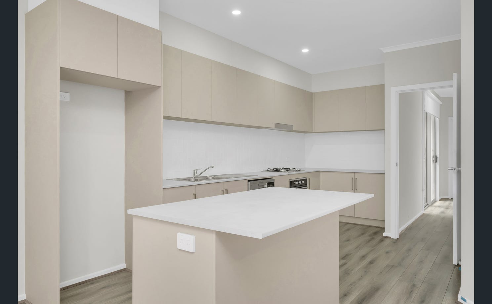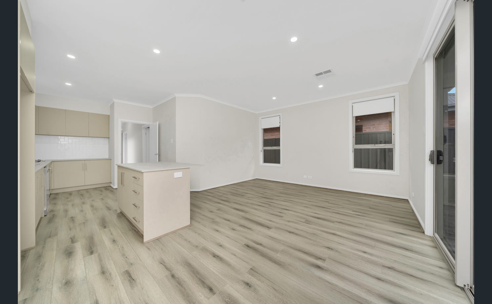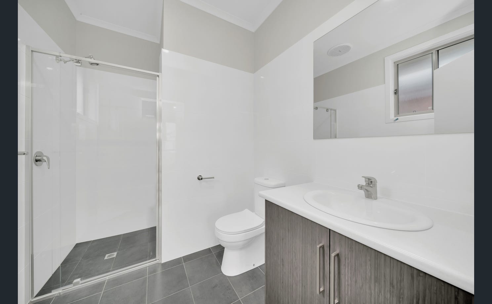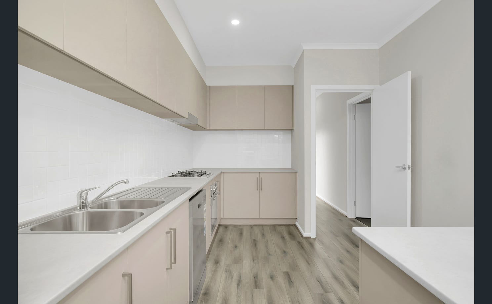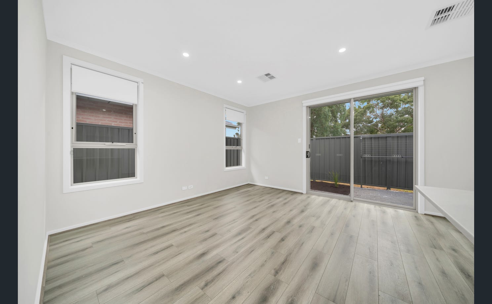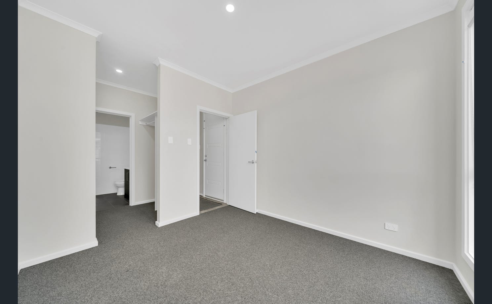Lot 1214 Scholz Way, Evanston Gardens, SA, 5116
Overview
- House
- 3
- 2
- 2
- 300
Description
Jasper 122 with Mornington Façade by HPG Homes
House & Land Package: $554,900 | Land Price: $290,000
Subject to Council Consent | Land Titles Expected Q1 2026
At HPG Homes, we don’t just build houses — we deliver beautiful, efficient homes that reflect how real people live. This fixed-price house and land package offers affordability, quality, and architectural flair in the highly sought-after Orleana Waters community.
With build slots available now and titles expected in early 2026, this is your opportunity to secure your future in a premium location with a reputable builder. Our Jasper 122 design, paired with the elegant Mornington façade, offers exceptional value on this 10m frontage block.
🏡 Your Home Design – Jasper 122
A smart and stylish three-bedroom design that packs a punch in value and liveability. The Jasper 122 is perfect for first-home buyers, downsizers or investors looking for simplicity without compromise.
🔑 Key Features:
3 Spacious Bedrooms
Master suite with walk-in robe and private ensuite
Open-plan living & meals area, ideal for entertaining or relaxing
Designer kitchen with overhead cupboards and laminate benchtops
Central bathroom with separate toilet
Built-in robes to Bedrooms 2 & 3
Separate laundry with built-in cabinetry
Double garage with internal access
This is a compact design that maximises usability without wasted space – combining comfort, flow, and functionality for modern lifestyles.
✨ Mornington Façade – Street Appeal with Character
The Mornington façade adds timeless charm to the Jasper 122, offering clean lines, balanced geometry, and classic finishes that will elevate the curb appeal of your home. Stylish, understated, and welcoming, it blends seamlessly into the tranquil setting of Orleana Waters.
🔧 What’s Included – House-Only Standard Inclusions
This home comes with a full suite of carefully selected standard inclusions, as outlined in HPG’s house-only specification package:
Pre-Construction & External Works
Soil testing, site inspection & footing report
Building permit application & statutory structural warranty (25 years)
Site works with fall up to 500mm & site cleared of builder’s waste
Concrete footings and connections to water, gas, power (10m) & sewer (45m)
Colorbond roofing & painted downpipes
Steel wall frames & engineered roof trusses
Two external taps
Façade, Doors & External
Panel-carved front entry door
Powder-coated aluminium windows & Colorbond garage door
Flush panel internal doors with draft excluders
67x19mm skirting and architraves
Fixtures, Finishes & Comfort
R4.0 ceiling insulation / R2.0 external wall insulation
Instantaneous gas hot water system
Laundry trough with cabinet & bypass
Dual flush toilets and acrylic bathtub
Clear pivot shower screens and fully laminated vanities
Frameless square-edge mirrors above vanities
Chrome-look towel rails and toilet roll holders
5-star rated tapware to bathroom and toilet
Kitchen & Appliances
Euro stainless steel cooktop, oven & rangehood
1¾ bowl stainless steel sink
Satin chrome cabinet handles
Overhead cabinetry as per plan
Mixer tap to kitchen sink
Electrical & Lighting
Downlights throughout (as per plan)
Double GPOs throughout (excl. fridge, rangehood & dishwasher)
2x TV points & 1x data point
Hardwired smoke detectors
Exhaust fans to bathroom and ensuite
Flooring & Paint
Ceramic floor tiles to all wet areas
Two coats of paint to all internal walls, ceilings, and woodwork
Please note: This is a house-only inclusion list. Additional landscaping, paving, fencing, and facade detailing beyond the above may be available at extra cost.
🌿 Location: Orleana Waters – The Best of Country and Convenience
Orleana Waters is a beautifully master-planned community just minutes from Gawler’s thriving town centre. Developed by Devine, this peaceful estate combines the tranquility of nature with the convenience of suburban living.
Community Highlights:
Stunning wetlands, creeks and parklands
Walking and cycling trails through nature reserves
Family-friendly design with quiet streets and welcoming neighbours
Easy access to schools, shops, medical centres, and public transport
Just 35 minutes to Adelaide CBD via Northern Expressway or rail
Live in a place where connection, lifestyle, and growth come together — and where every day feels like a breath of fresh air.
📋 Package Summary
Land Size: 10m frontage (Lot 1214, Scholz Way, Evanston Gardens)
House Design: Jasper 122 with Mornington Façade
House & Land Price: $554,900
Land Price: $290,000 (subject to developer confirmation)
Land Titles Expected: Q1 2026
Build Time: 8 months (from site start)
⚠️ Important Notes
Plans are subject to council consent
Price assumes a flat, vegetation-free site with services in place
Retaining, rock removal & fencing plinths excluded unless otherwise stated
All home specifications based on HPG Homes standard house-only inclusions
E&OE (Errors and Omissions Excepted)
📞 Ready to Start?
If you’re ready to make your next move, secure a stylish, efficient, and affordable home in one of the northern suburbs’ most in-demand communities. The Jasper 122 with Mornington façade offers unbeatable value — backed by HPG’s commitment to fixed pricing, fast build times, and great design.
Enquire today to reserve Lot 1214 at Orleana Waters – and start building the future you’ve been waiting for.
Details
Updated on June 5, 2025 at 6:21 am- Property ID: jw-148198416
- Price: $554,900 - $554,900
- Property Size: 300 m²
- Bedrooms: 3
- Bathrooms: 2
- Garages: 2
- Property Type: House
- Property Status: For Sale
Additional details
- Toilets: 2
- Ensuites: 1
- Land Size: 300m²
- Living Areas: 1
- Building Size: 122m²
- Garage Spaces: 1
- Open Car Spaces: 1
- Energy Efficiency Rating: Med (7.0)
Address
Open on Google Maps- Address Lot 1214 Scholz Way, Evanston Gardens, SA, 5116
- City Evanston Gardens
- State/county SA
- Zip/Postal Code 5116
- Country Australia

