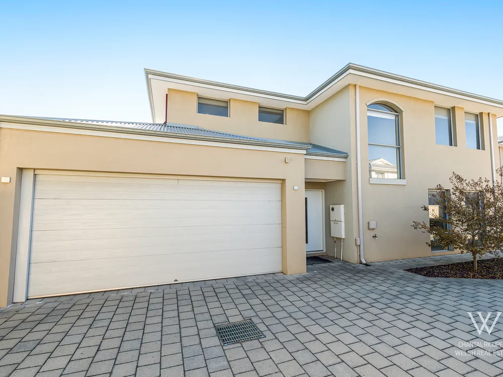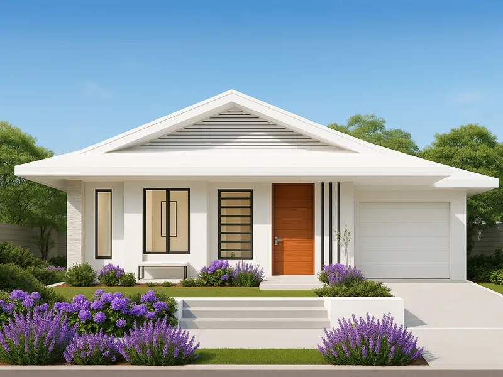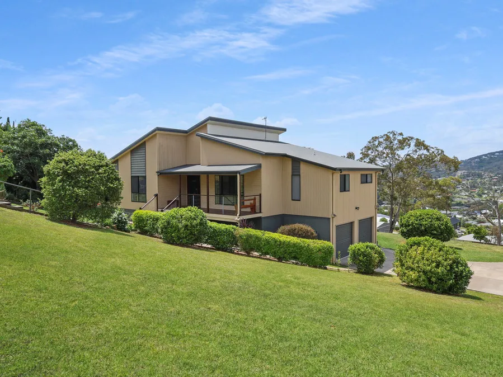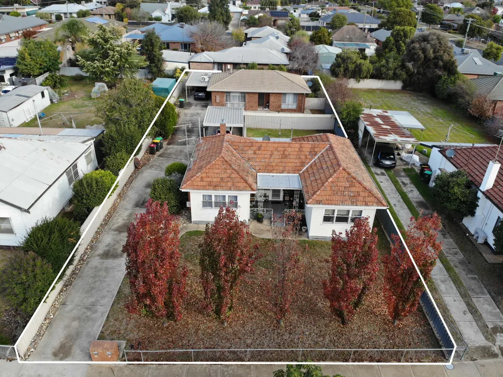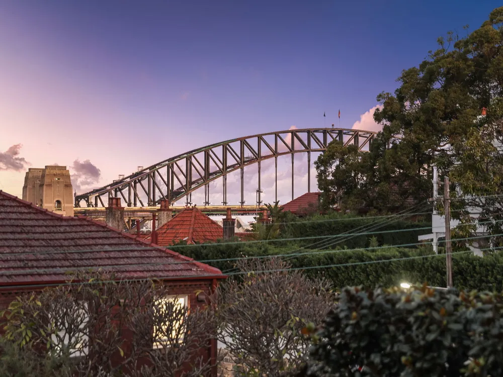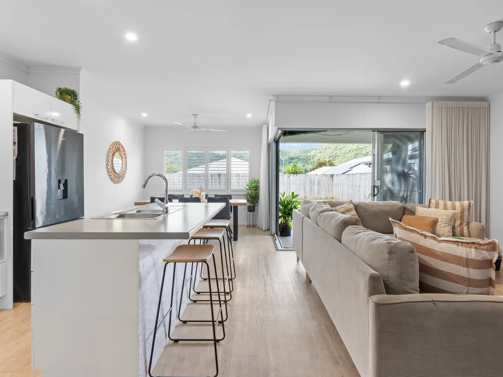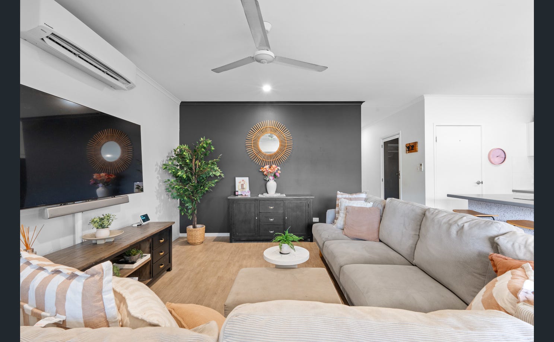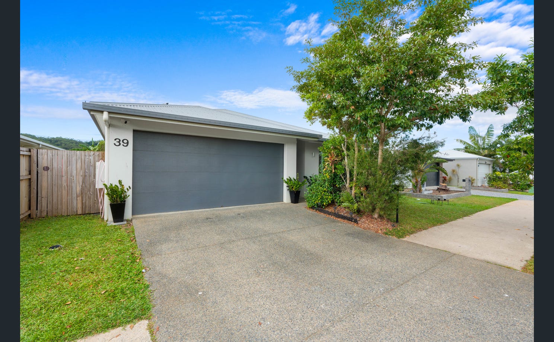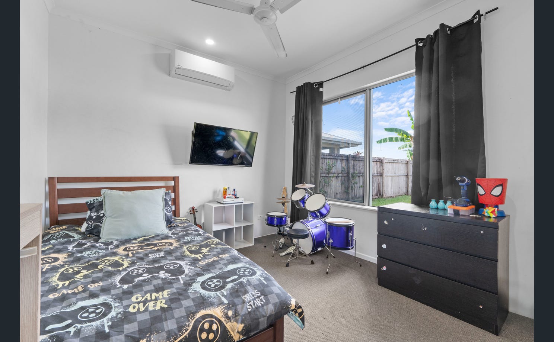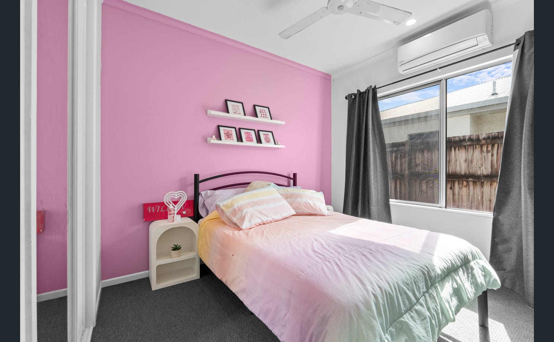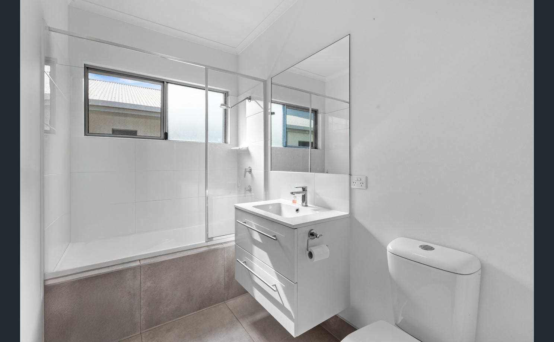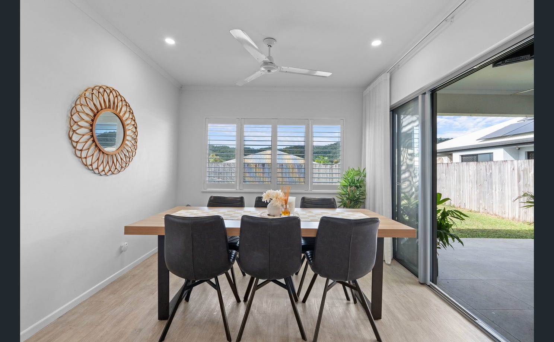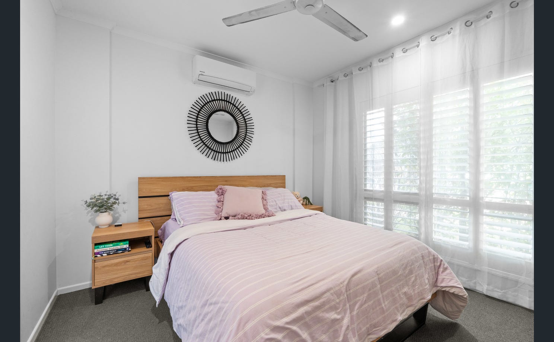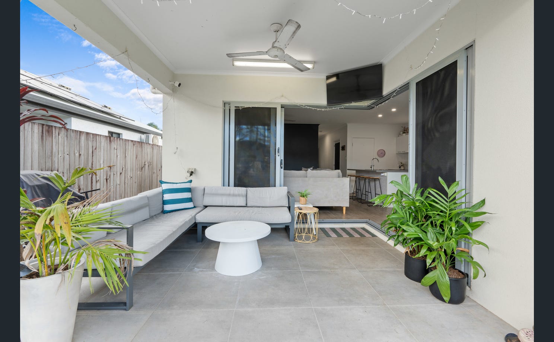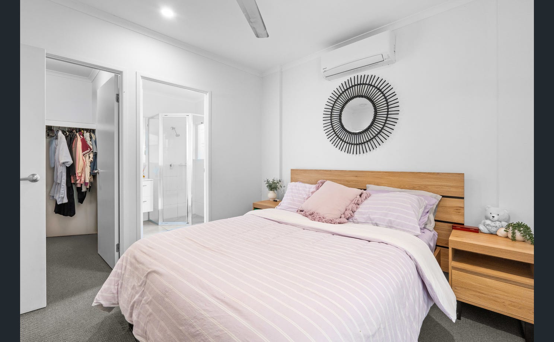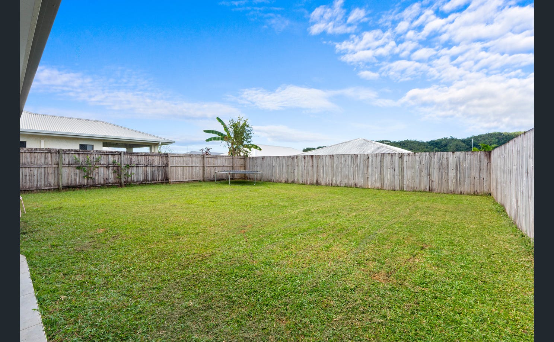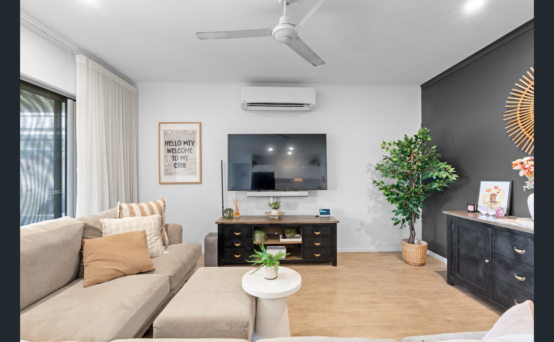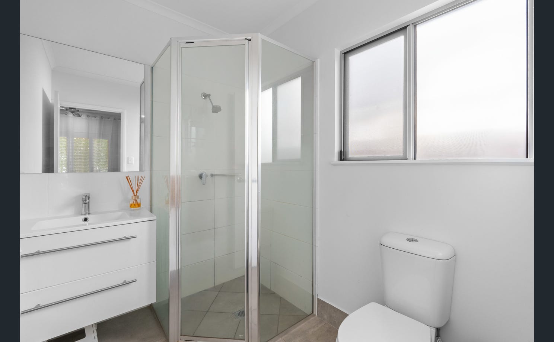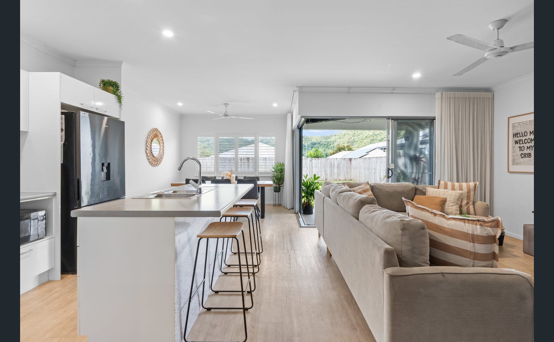Overview
- House
- 3
- 2
- 2
- 420
Description
Prioritising functionality and efficiency, the free flowing floor plan delivering an open living space, dining area and sleek kitchen which effortlessly flows out to the undercover patio area. Crisp white cabinetry in contrast with the grey bench top, the kitchen features electric appliances, large island bench, spacious pantry and ample amounts of cabinetry space.
A desired split-bedroom layout with the master suite situated at the front of the residence and complemented with a large walk-in robe and ensuite. Two additional bedrooms at the rear end of the home which are fitted with built-in robes and serviced by an immaculate central main bathroom.
Stylish finishes that complement this home including plantation shutters, sheer curtains and LED lighting.
The backyard is spacious and a blank canvas ready for you to make it your own. Add in your dream pool or create beautiful, landscaped gardens – all with an amazing outlook to the surrounding mountain range.
Located in the well-established estate ‘Mount Peter’, you will be living a lifestyle of convenience being within walking distance of MacKillop Catholic College catering from Prep to Year 12 , a childcare centre , gorgeous parklands, sporting amenities and a wellness area. The current development of infrastructure to the southern corridor of Cairns ensures great future growth and accessibility in this area.
Additional features include at 6.6kw solar system, double lockup garage, crimsafe on all doors and windows as well as a laundry located within the garage.
Whether you’re looking to occupy or invest, 39 Homevale Entrance, Mount Peter has everything that you are after. Contact either Claire Matchett or Morganne Baldwin today for further information or private inspection.
Details
Updated on June 5, 2025 at 4:56 am- Property ID: jw-148187388
- Price: $600,000
- Property Size: 420 m²
- Bedrooms: 3
- Bathrooms: 2
- Garages: 2
- Property Type: House
- Property Status: For Sale
Additional details
- Toilets: 2
- Ensuites: 1
- Land Size: 420m²
- Living Areas: 1
- Garage Spaces: 2
- Air Conditioning: 1
- Built-in Wardrobes: 1
Address
Open on Google Maps- Address 39 Homevale Entrance, Mount Peter, QLD, 4869
- City Mount Peter
- State/county QLD
- Zip/Postal Code 4869
- Country Australia

