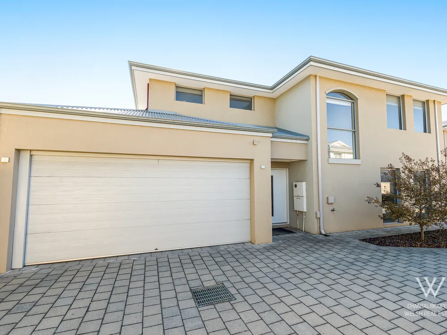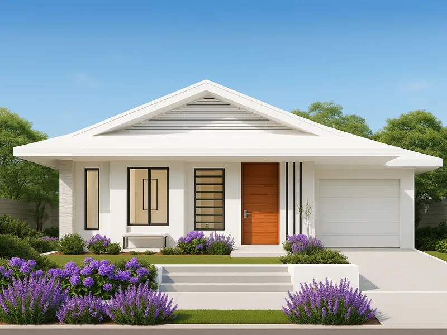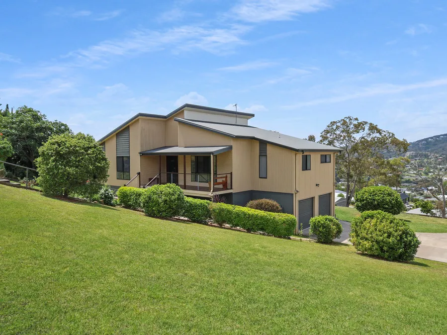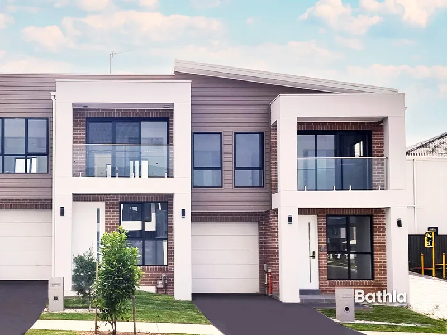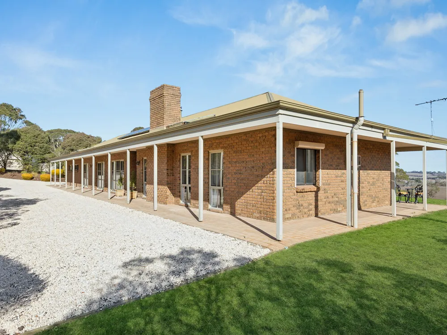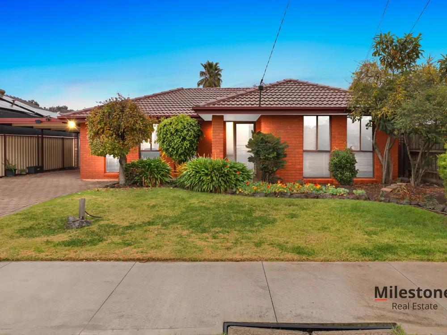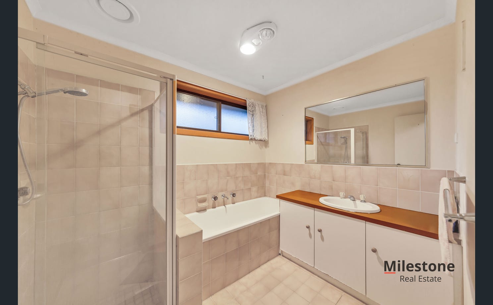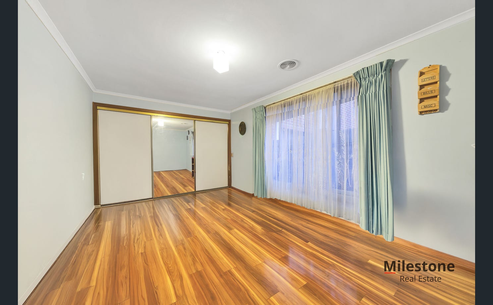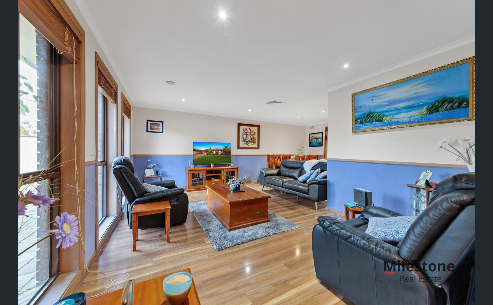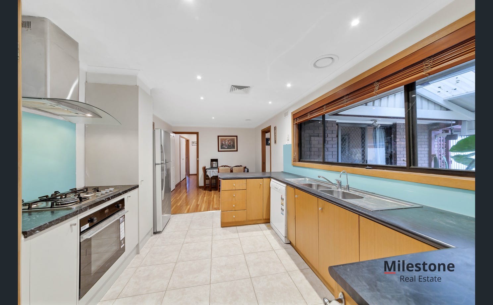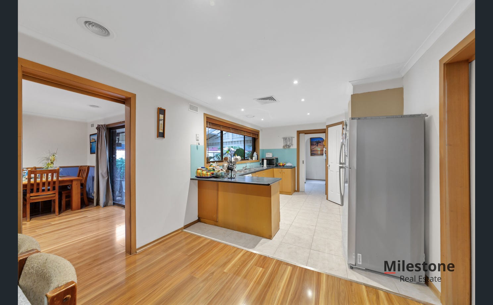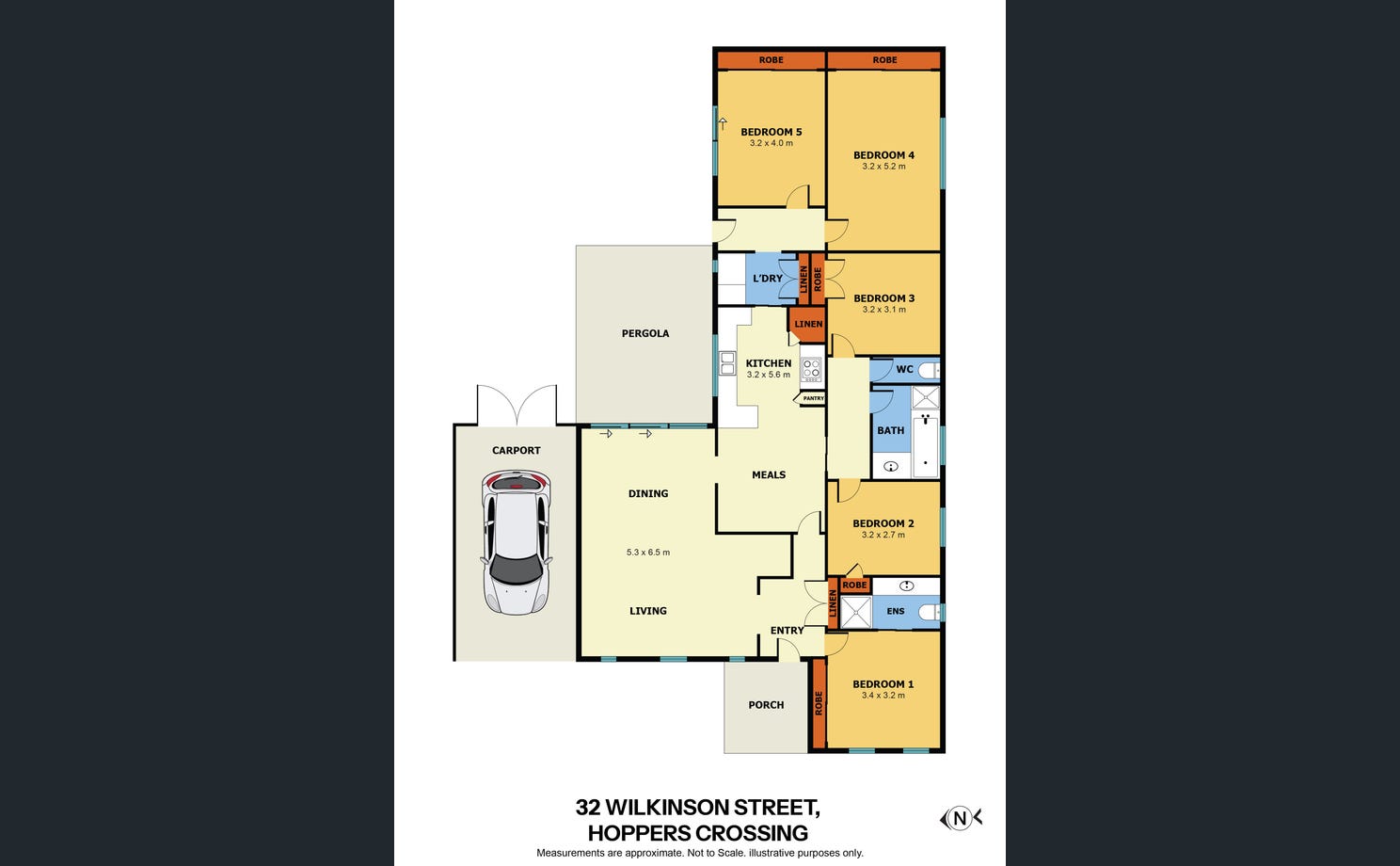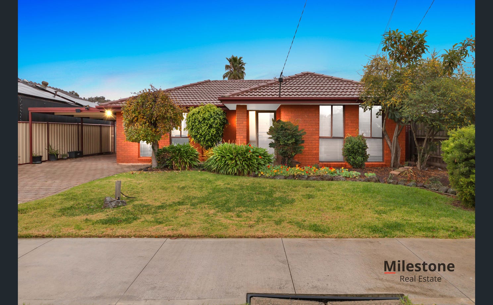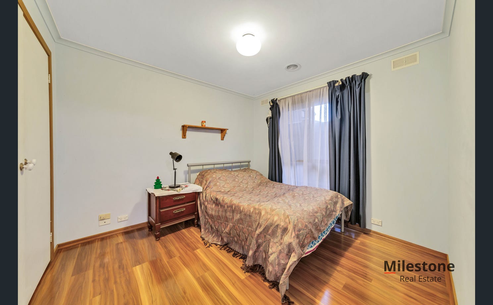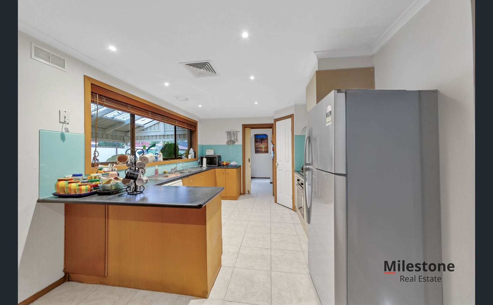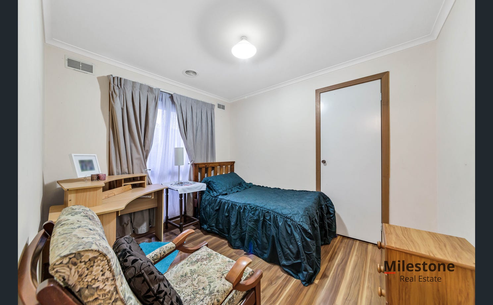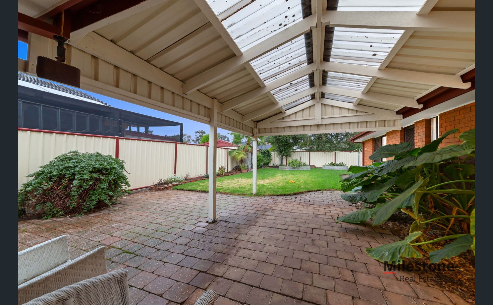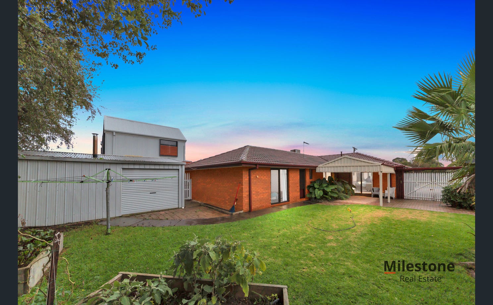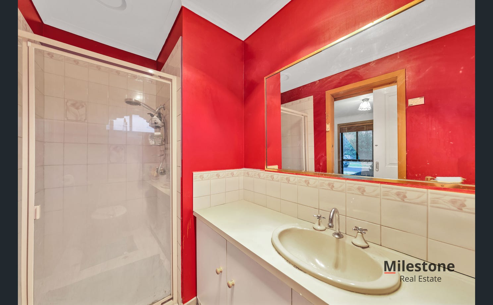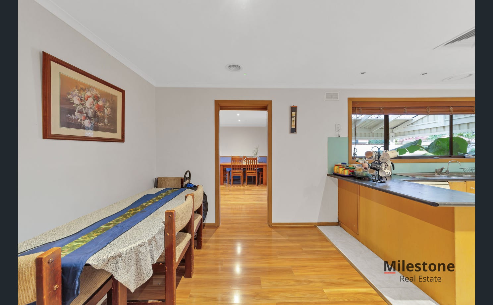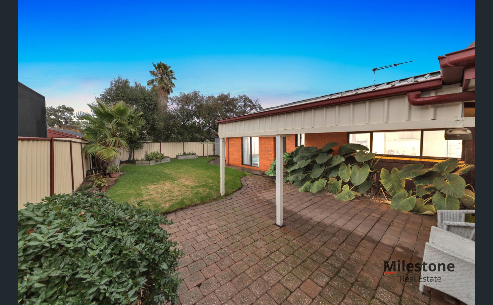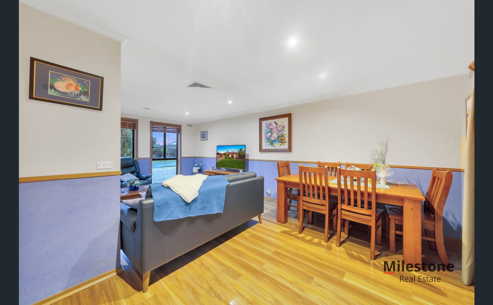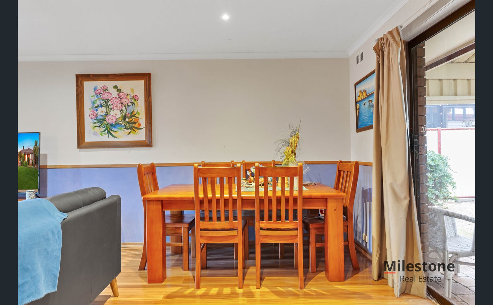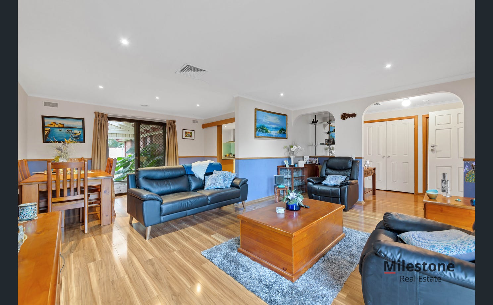32 Wilkinson Street, Hoppers Crossing, VIC, 3029
Overview
- House
- 5
- 2
- 2
- 566
Description
Vivek Vyas from Milestone Real Estate – West presents this beautiful house set in the popular location of Hoppers Crossing. Welcome to 32 Wilkinson Street Hoppers Crossing a five-bedroom home set on a generous 566m² block nestled in one of the suburb’s most sought-after pocket.
Situated in a central Hoppers Crossing location on a generous allotment of 566m2 ( approx..), this home offers an abundance of light throughout. Located within walking distance to Werribee Plaza Shopping Centre providing a plethora of shopping, dining, and entertainment options right at your doorstep. Within close proximity to so many reputable schools, both primary and secondary schools, public transport, AquaPulse Centre, restaurants & cafes and much more.
Prime location:
– Walking distance to Werribee Plaza Shopping Centre
– Close to Cambridge Primary, Mossfiel Primary, Hoppers Crossing Secondary College, Heathdale Christan College and much more
– Close approximity to day cares and everything you need
– Close to Medical Centres
– 5 min walk to nearest bus stop
– 5 min drive to Hoppers Crossing Train Station
– 10 min walk to AquaPulse Centre
– 30km away from Melbourne CBD
Key features:
-Orientation: East Facing
– 5 Bedrooms
– Master Bedroom with an en-suite
– Spacious light filled open plan living area
– Potential for Outdoor Entertainment area
– Large backyard with ample space for kids and pets
– Perfect choice for families, first home buyers, or investors
– Plenty of driveway parking space
– Close to schools, transport and facilities
What an opportunity for any Developers, renovators or investor’s to bring this sizable potential back to life. Whether you’re on the hunt for that perfect block to build your dream home or you’re a developer with a vision for a creative and sustainable development (STCA), look no further: this 566 m2 block in Hoppers Crossing is the blank canvas you’ve been searching for.
Please call Vivek Vyas on 0425 498 055 now for any further information.
*Photo ID is a must upon all open & private inspections.
*DISCLAIMER: In terms of structural assessment made by Licensed Structural Engineer and with Architect’s advice on this property, there are major defects such as the rear extension sloping downwards due to presence of reactive clay soil which resulted in creating moisture movements and plumbing leakage. The Geotechnical report suggests the required costs to repair all the items and will be provided to the potential buyers upon enquiring.
*Disclaimer: We have in preparing this document used our best endeavours to ensure that the information contained in this document is true and accurate, but accept no responsibility and disclaim all liability in respect to any errors, omissions, inaccuracies or misstatements in this document. Prospect purchasers should make their own enquiries to verify the information contained in this document.
Purchasers should make their own enquires and refer to the due diligence check-list provided by Consumer Affairs.
Please see the below link for an up-to-date copy of the Due Diligence Check List:
http://www.consumer.vic.gov.au/duediligencechecklist
*DISCLAIMER: ALL PICTURES ARE FOR ILLUSION PURPOSE ONLY. All stated dimensions are approximate only. Particulars given are for general information only and do not constitute any representation on the part of the vendor or agent.
Details
Updated on June 5, 2025 at 4:43 am- Property ID: jw-148198916
- Price: $540,000 - $580,000
- Property Size: 566 m²
- Bedrooms: 5
- Bathrooms: 2
- Garages: 2
- Property Type: House
- Property Status: For Sale
Address
Open on Google Maps- Address 32 Wilkinson Street, Hoppers Crossing, VIC, 3029
- City Hoppers Crossing
- State/county VIC
- Zip/Postal Code 3029
- Country Australia

