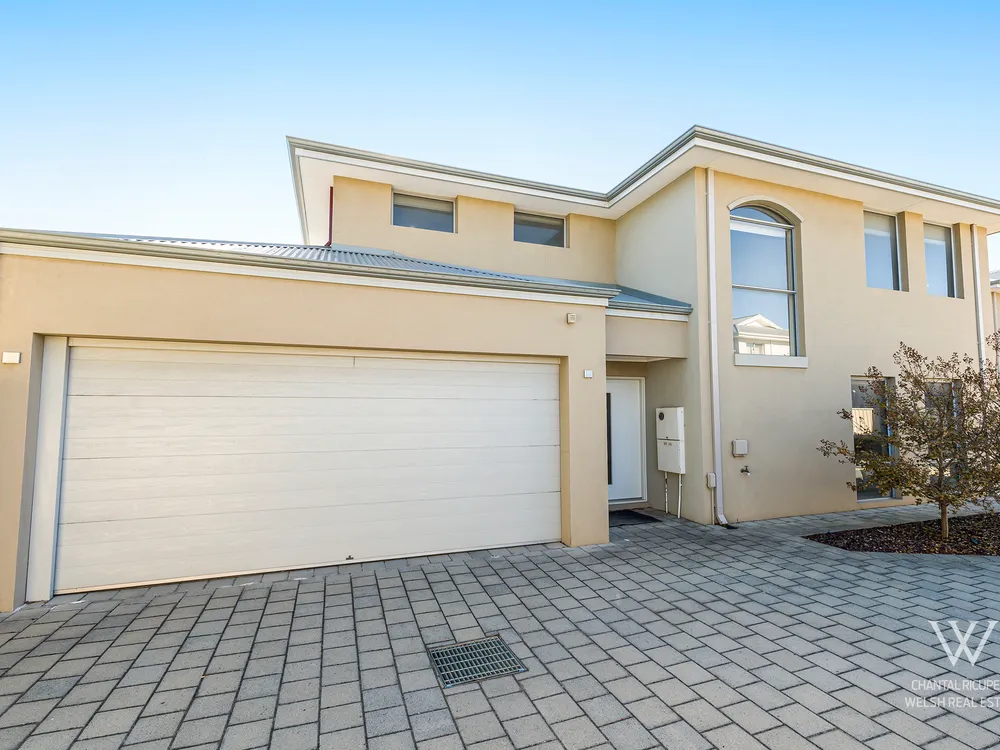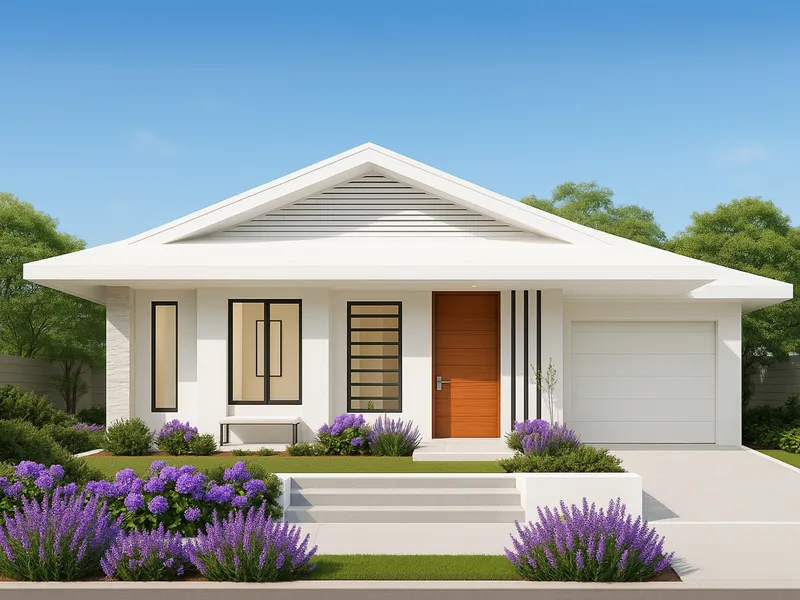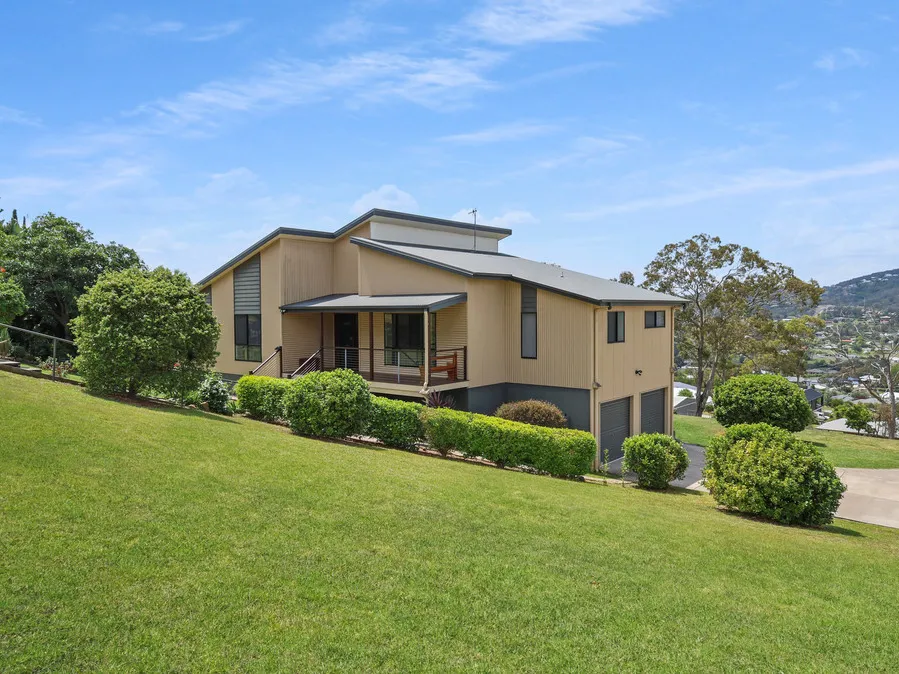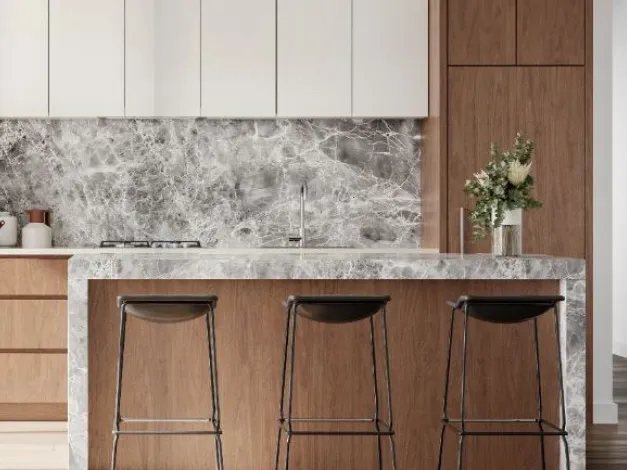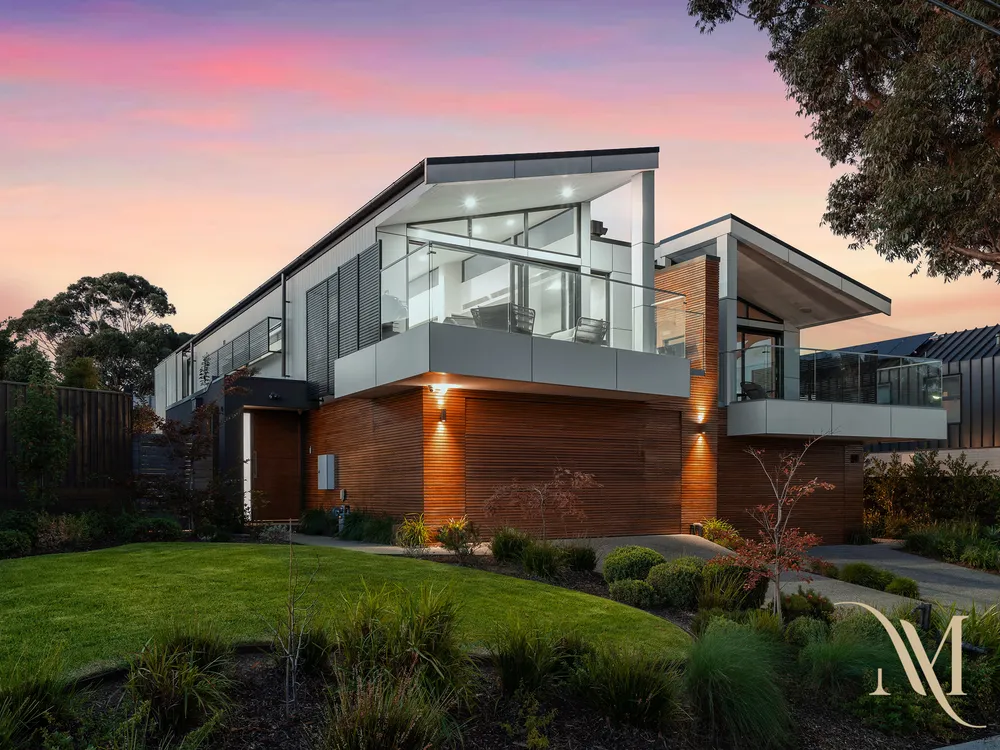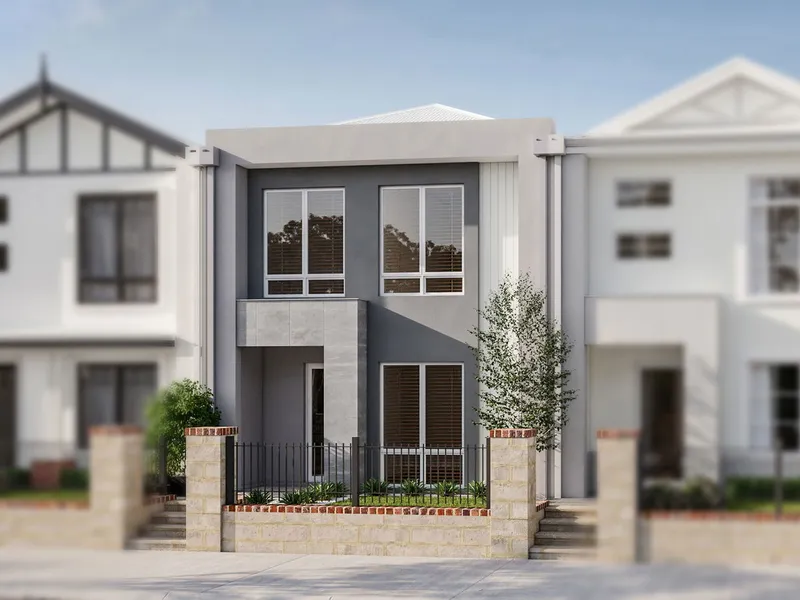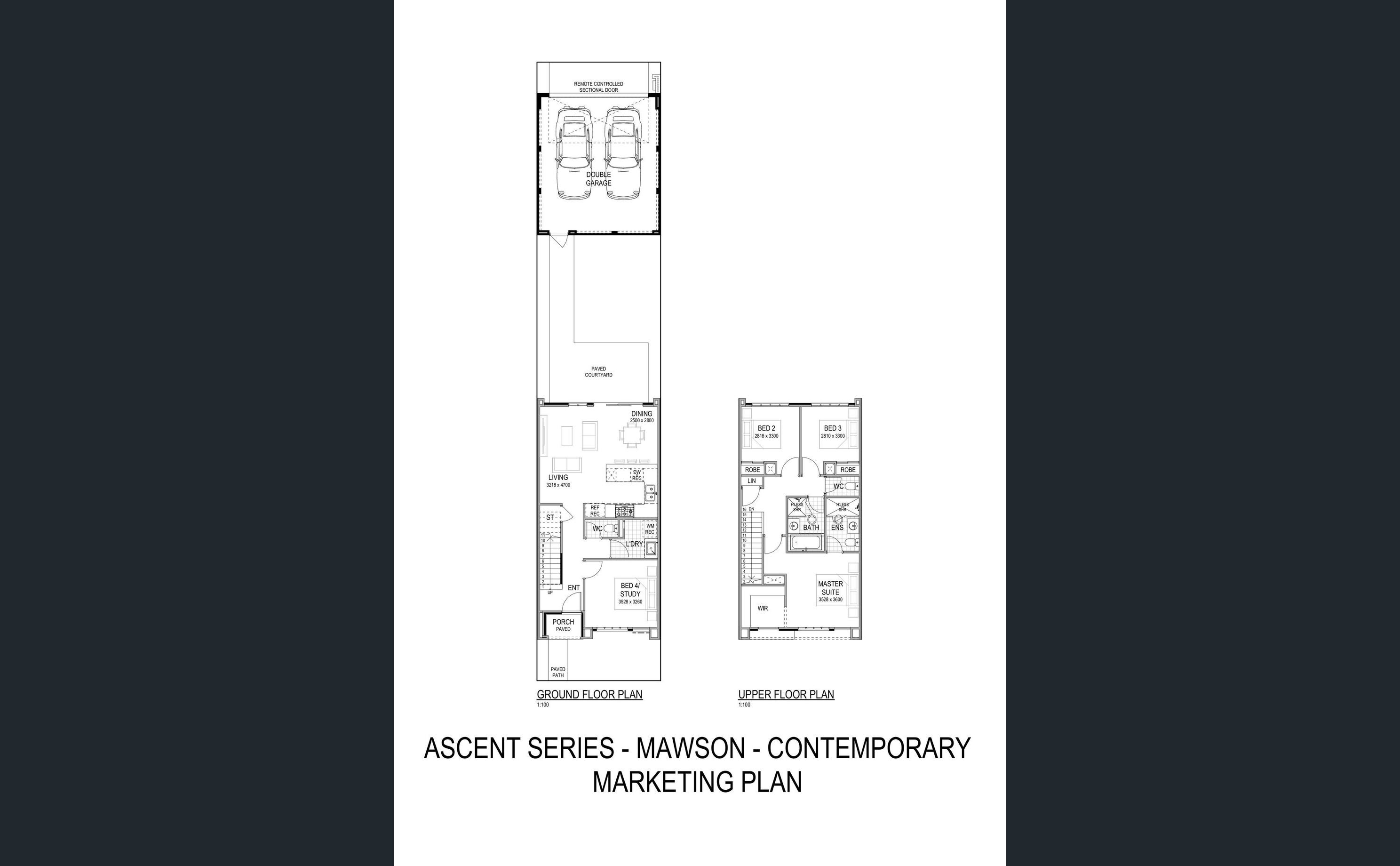Address available on request, Southern River, WA, 6110
Overview
- House
- 4
- 2
- 2
- 144
Description
Discover the perfect blend of style, comfort, and convenience with this stunning 2-storey home and land package in the highly sought-after Southbrook Estate. With full turn-key inclusions, this home is ready for you to move in and enjoy – no surprises, just exceptional value.
Choose from 4 contemporary elevation styles and a wide range of flexible floorplans to suit your lifestyle, whether you’re upsizing, investing, or building your dream family home. Every design is crafted for modern living, with quality fixtures, spacious layouts, and high-end finishes throughout.
Please note: Siteworks allowance is not included in the listed price as costs vary depending on your chosen block. Our experienced consultants are here to guide you through the options and provide accurate pricing tailored to your needs.
Why Southbrook Estate?
Southbrook Estate offers a relaxed lifestyle with the convenience of a central location. Embrace nature with a stream flowing alongside the estate and enjoy open-air weekends at nearby Sutherlands Park.
Commuting is effortless with easy access to Berrigan Drive, Ranford Road, Southern River Road, and the Freeway, getting you to Perth CBD in just 30 minutes. Plus, a local shopping village nearby makes daily errands a breeze.
Don’t miss the chance to build in one of the area’s most desirable new communities. Enquire today to begin your homebuilding journey in Southbrook!
Inclusions:
• Choice of four stylish elevations
• Modern 970mm wide entry door*
• 20mm solid composite surface benchtops to kitchen
• Luxury Westinghouse 900mm kitchen appliances
• Hobless showers with framed pivot screens to ensuite and bathroom
• Choice of black, chrome or brushed nickel mixer taps in kitchen, bathroom and laundry
• Double bowl overmount kitchen sink with gooseneck mixer
• Soft close doors and drawers throughout
• All cabinet work throughout your home is custom made to measure
• Laminated cabinetry with inset trough to laundry
• 300mm x 300mm ceramic floor tiles & 300mm x 300mm or 400mm x 200mm ceramic wall tiles to wet areas
• Bypass sliding robes to minor bedrooms
• R5 ceiling insulation with cavity wall insulation as required
• All site cleans, bins and concrete pumps costs are included (subject to site conditions)
Property ID: QDLEZM
Disclaimer: All details contained in the listed house and land package were correct at the time of publishing, however pricing and land availability are subject to change without notice. While this lot was available at the time of listing, we do not own the lot. All care has been taken to ensure the home design shown is suitable for the advertised lot however design and specification are subject to shire and developer approvals. Changes made to the design may affect the total cost of the package. Specifications are subject to change without notice. Perth Metro specification inclusions noted. Specification differs between regions. Images and photos are for illustration purposes only and may not depict the layout or inclusions of the home you purchase. For more information visit the website or speak with a New Home Building Consultant and request a floorplan, specification, and any promotional/guarantee terms and conditions for this package. *^† Terms, conditions, and eligibility criteria applies to Government Grants and is at the discretion of State and/or Federal Government. E&OE. BC7995.
Details
Updated on June 5, 2025 at 4:14 am- Property ID: jw-148199048
- Price: $789,900 - $789,900
- Property Size: 144 m²
- Bedrooms: 4
- Bathrooms: 2
- Garages: 2
- Property Type: House
- Property Status: For Sale
Additional details
- Study: 1
- Ensuites: 1
- Land Size: 144m²
- Garage Spaces: 2
- Built-in Wardrobes: 1
Address
Open on Google Maps- Address Address available on request, Southern River, WA, 6110
- City Southern River
- State/county WA
- Zip/Postal Code 6110
- Country Australia

