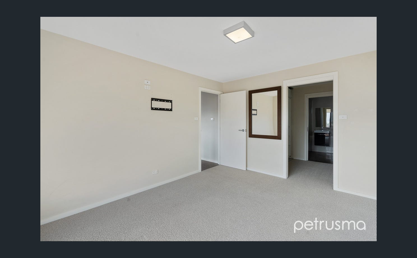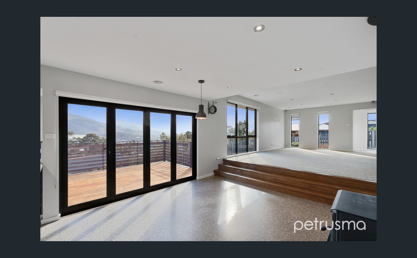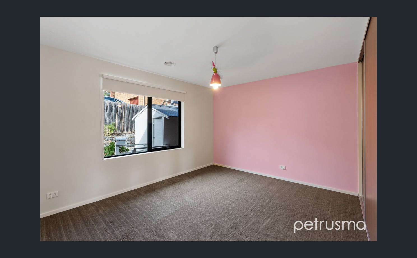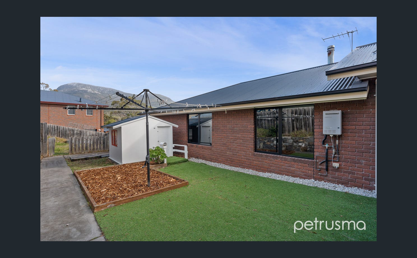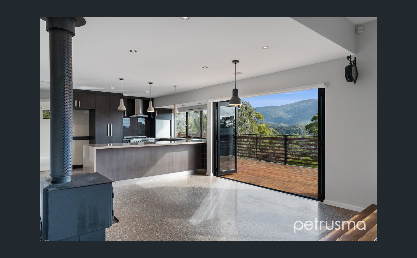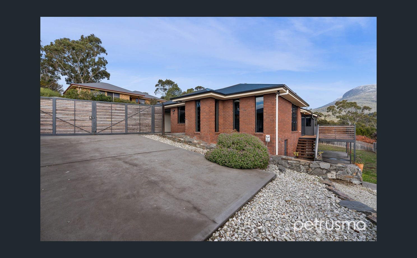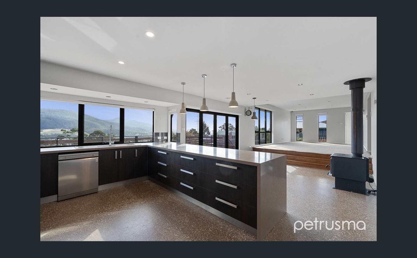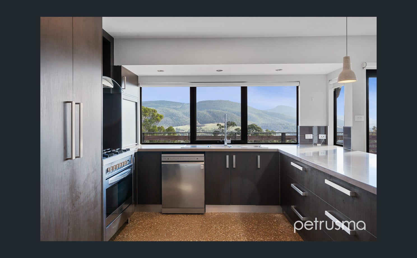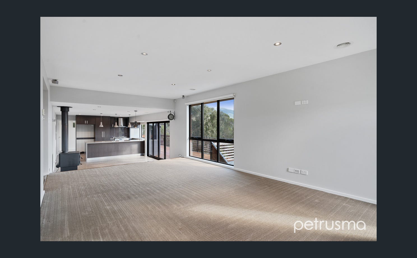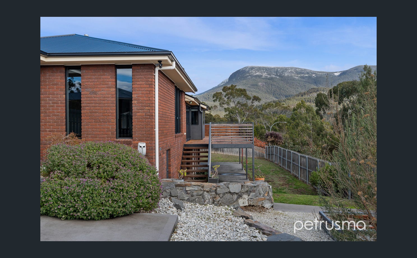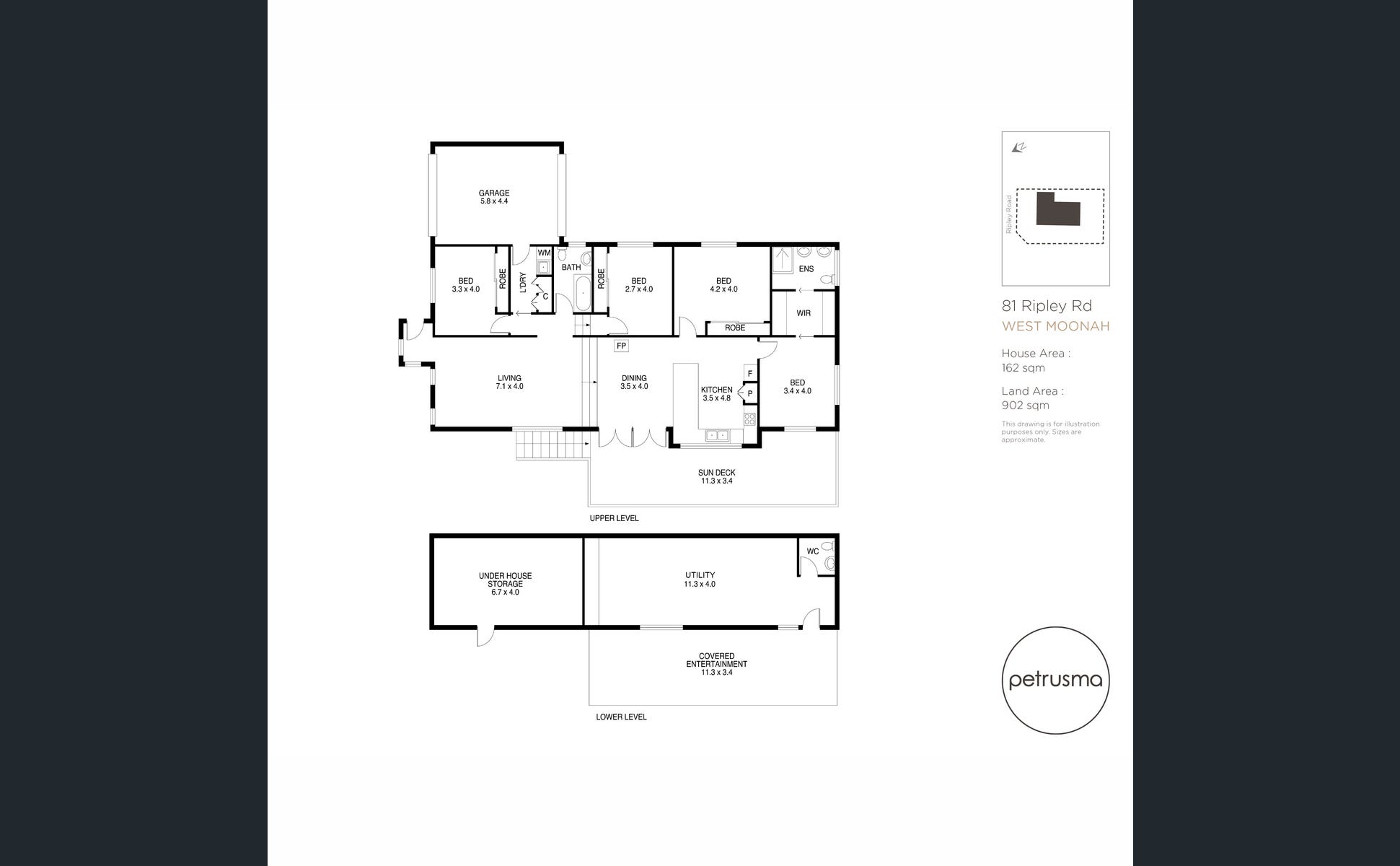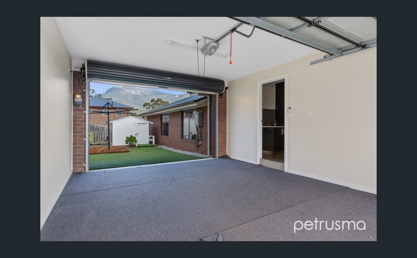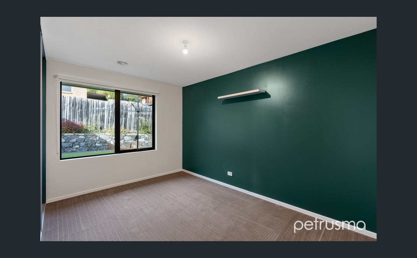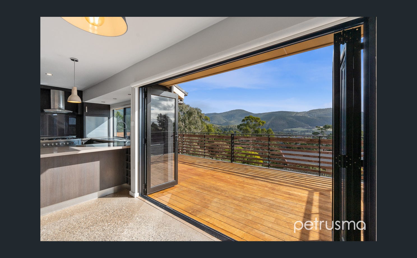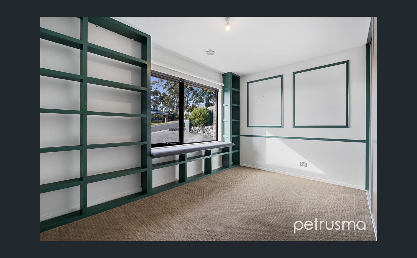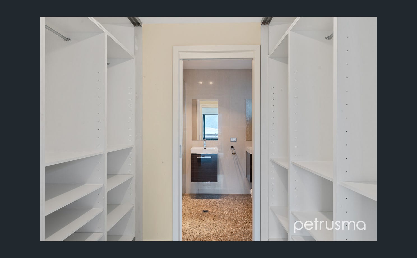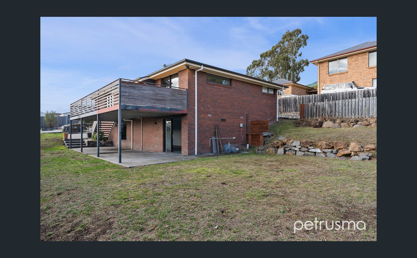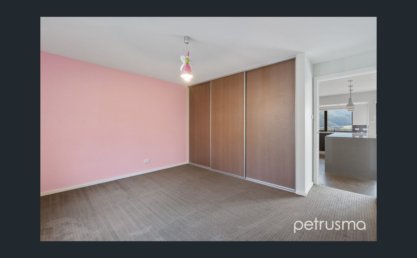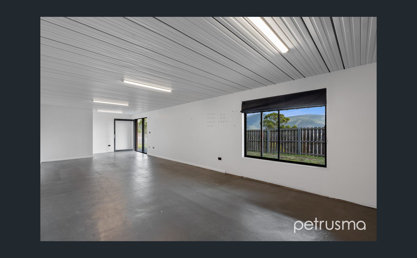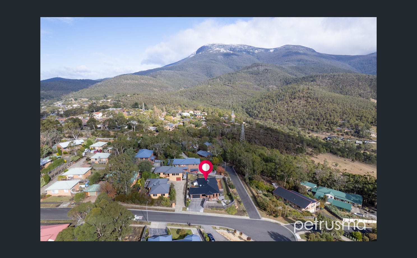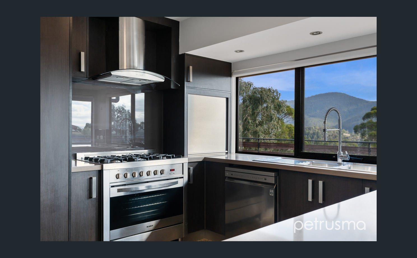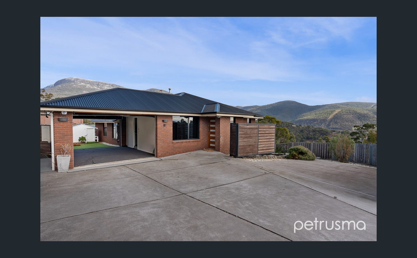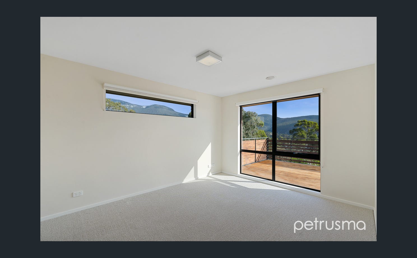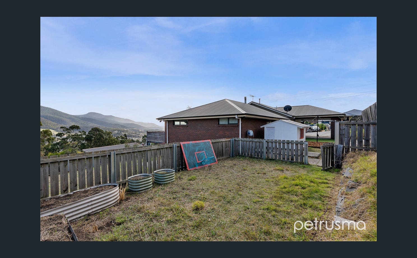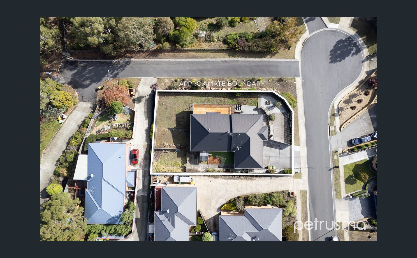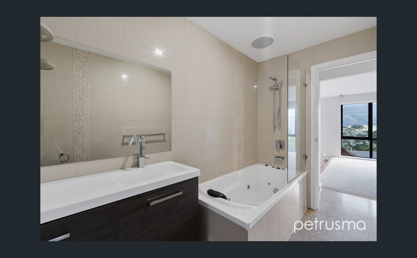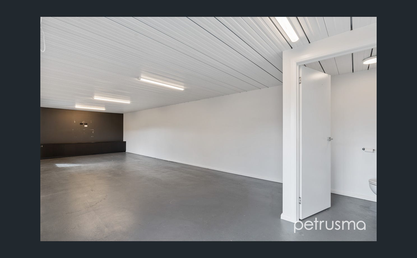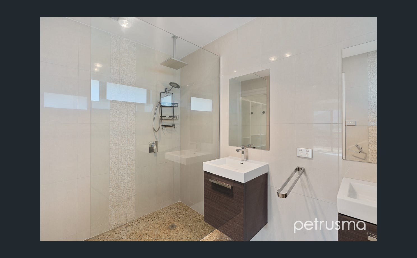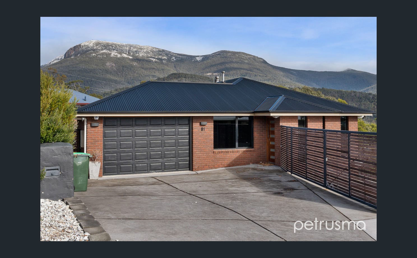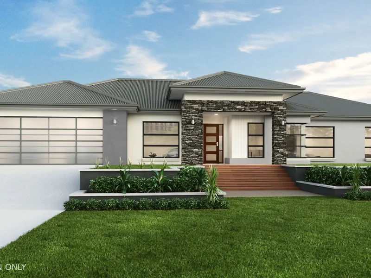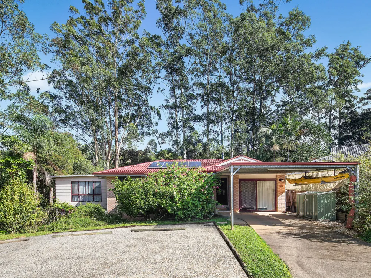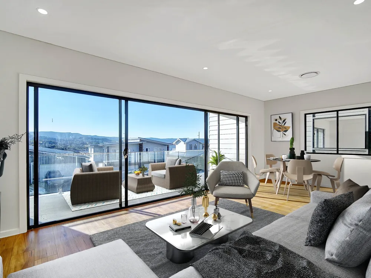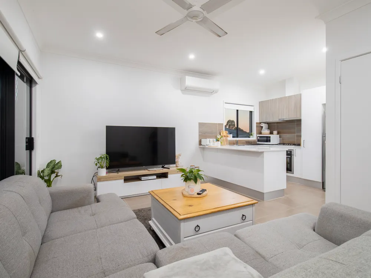Overview
- house
- 4
- 2
- 4
- 902
Description
Positioned at the end of a quiet cul-de-sac and just fifteen minutes from the Hobart CBD, this sophisticated split-level residence, built in 2011, combines contemporary design with functional living, appealing to a wide range of buyers.
Upon entry, the open-plan layout immediately impresses with its sense of space and natural light. The living area flows effortlessly into the kitchen and dining zones, where quality finishes and thoughtful design take centre stage. The kitchen is equipped with quality appliances, a gas cooktop, polished concrete flooring, and elegant stone benchtops. Bi-fold doors from the dining area extend onto a sunny deck, providing the perfect setting for relaxed entertaining.
The master suite features a walk-through robe and a stylish ensuite, while three additional bedrooms – each with built-in robes – are serviced by the central bathroom, which includes a shower over spa bath, vanity, and toilet.
The single-car garage offers internal access via the laundry as well as convenient drive-through access to the rear yard. On the lower level, a versatile space presents an excellent opportunity for a workshop or added storage.
Externally, the property is fully fenced, private, and beautifully landscaped with low – maintenance grounds. The spacious backyard provides ample room for children and pets, and secure off-street parking is available.
This well-appointed home is ideally located close to public transport, schools, parks, and everyday amenities – offering a convenient lifestyle in a sought-after setting.
Contemporary split-level design
Sun-filled open plan living with seamless indoor-outdoor flow
Stylish kitchen with stone benchtops & polished concrete floors
Dining area opens to sundeck via bi-fold doors
Master bedroom with walk-through robe and private ensuite
Three additional bedrooms with built-in robes
Single – car garage with internal access and drive-through to rear yard
Versatile lower level perfect for a workshop or storage
Landscaped, low-maintenance grounds with fully fenced, private backyard
Additional off-street parking behind secure gate
Located in a quiet cul-de-sac, just 5 minutes from Hobart CBD
Close to schools, transport, parklands and essential amenities
Address
Open on Google Maps- State/county TAS
- Zip/Postal Code 7009
- Country Australia
Details
Updated on May 14, 2025 at 12:30 am- Property ID: 148004300
- Price: Offers Over $850,000
- Property Size: 902 m²
- Bedrooms: 4
- Bathrooms: 2
- Garages: 4
- Property Type: house
- Property Status: For Sale
Additional details
- Deck: 1
- Land Size: 902m²
- Dishwasher: 1
- Fully Fenced: 1
- Living Areas: 1
- Building Size: 162m²
- Garage Spaces: 1
- Remote Garage: 1
- Ducted Heating: 1
- Secure Parking: 1
- Open Car Spaces: 3
- Built-in Wardrobes: 1
- Outdoor Entertaining Area: 1
