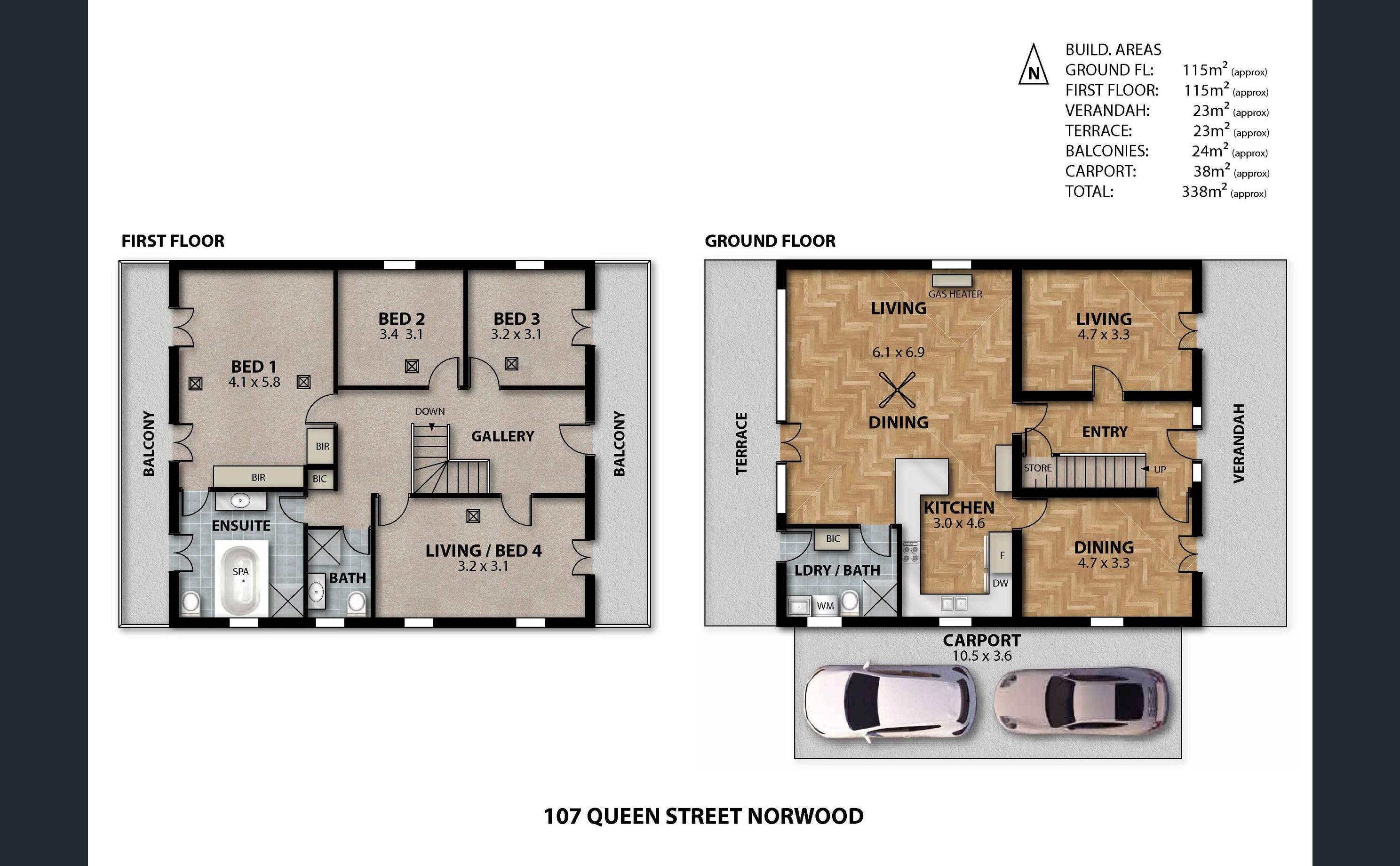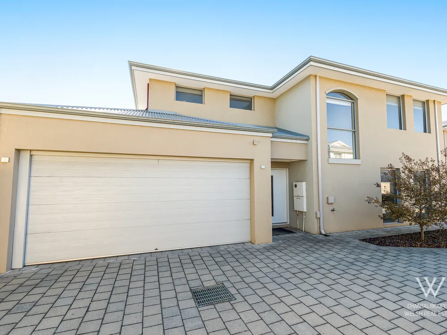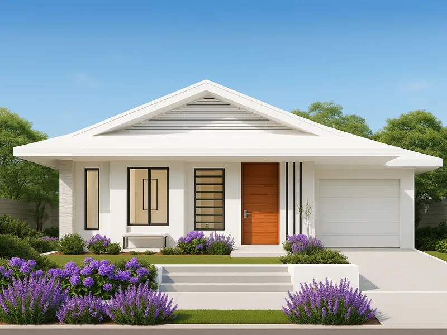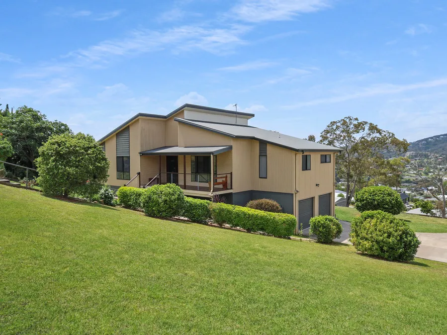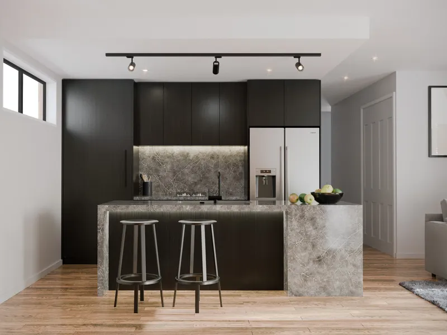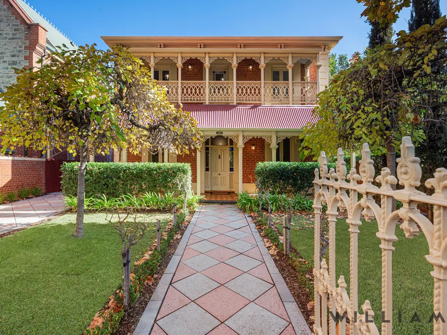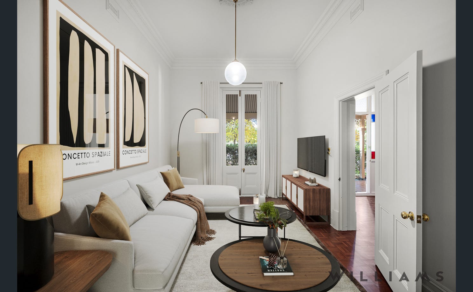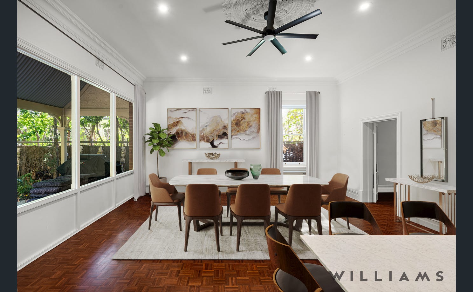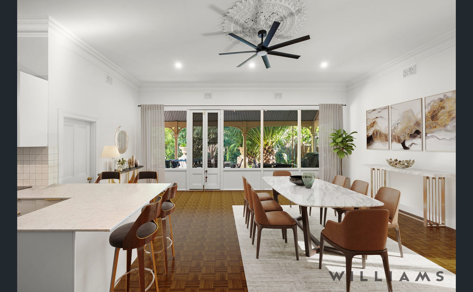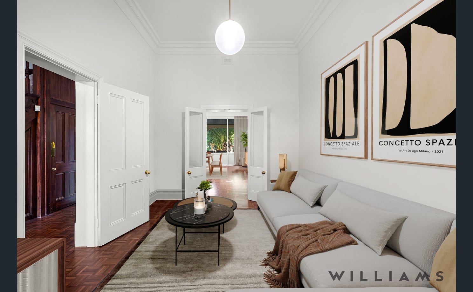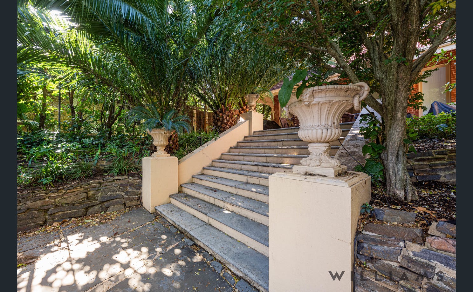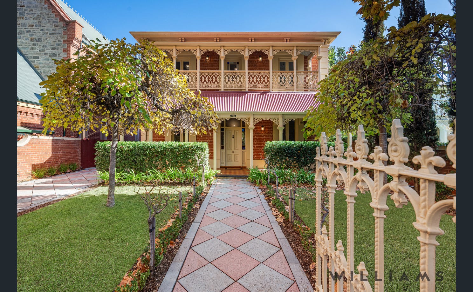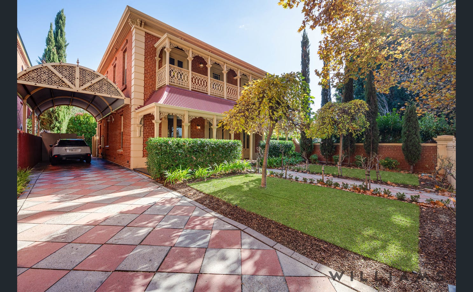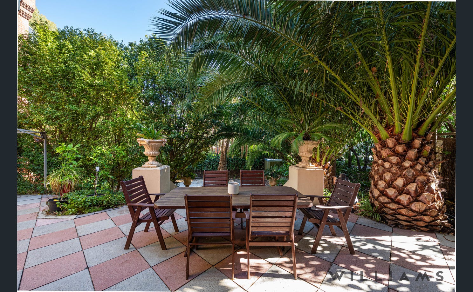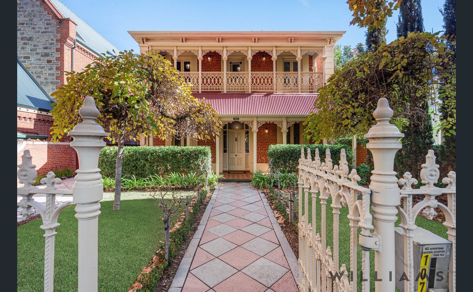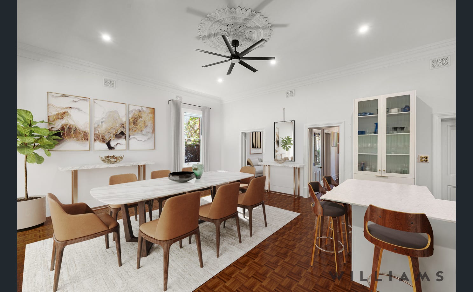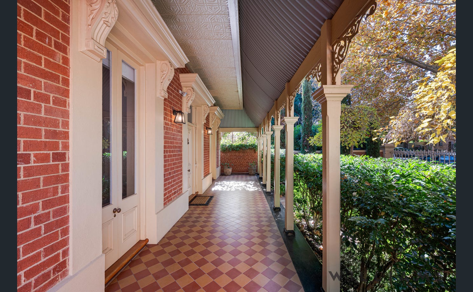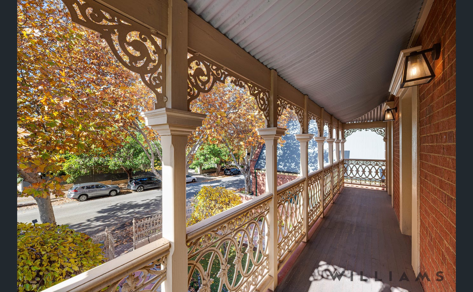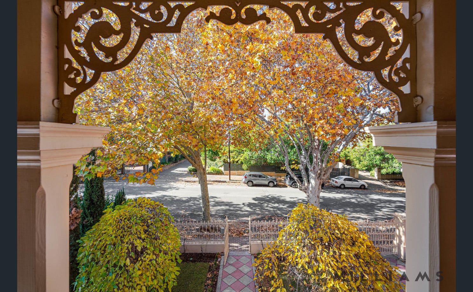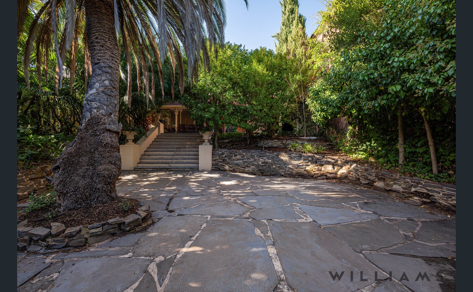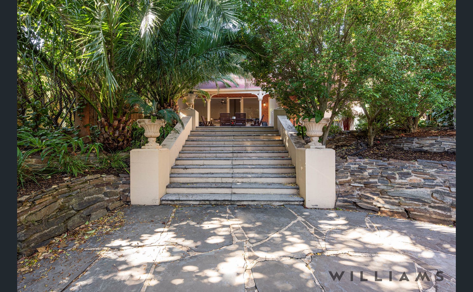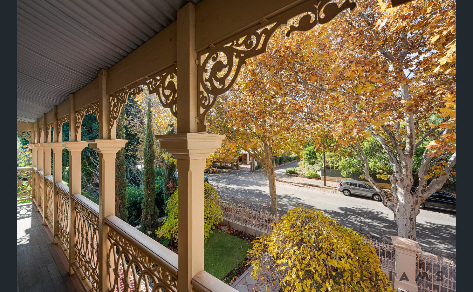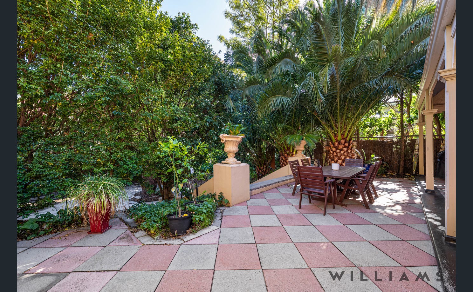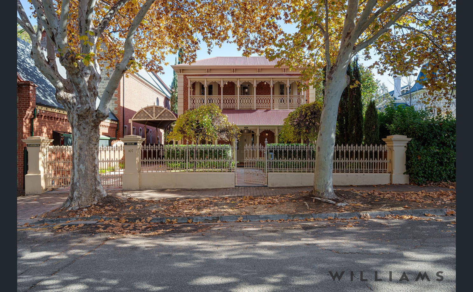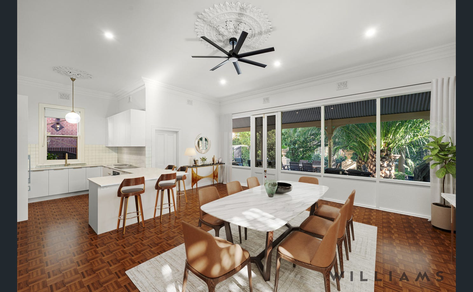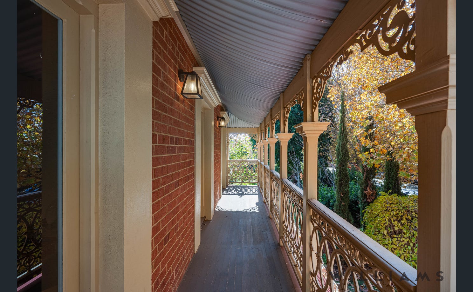Overview
- House
- 4
- 3
- 2
- 568
Description
WILLIAMS LUXURY are delighted to present “CARNBRAE HOUSE”, an elegant two-storey Victorian terrace rumoured to be the second ever residence designed by iconic Master Builder David Cheney in his illustrious career.
Nestled in the lush heart of the cosmopolitan eastern suburbs, embrace a prestigious lifestyle on Norwood’s premier boulevard – iconic QUEEN STREET.
On arrival, you’re going to adore the spectacular street presence which exhibits grandeur & elegance like no other, “CARNBRAE HOUSE” offers a terraced two-storey Victorian façade encased in a lush garden setting that would – and surely has – stopped traffic.
A grand architecturally designed and curated master class of design, building integrity and blueprint expands over two spectacularly curated levels. The excellent and versatile floorplan offers appealing accommodation with four bedrooms, or three and a lounge if you’d prefer… with two boasting beautiful French doors that open onto the front balcony terraces, nestled among the treetops, with three elegant bathrooms, the downstairs bathroom combined with the family friendly laundry.
A glorious master suite offers extensive built-in robes, an impressive luxe ensuite with spa bath, and dual sets of beautiful French doors to the rear balcony terraces where truly private bliss awaits…
Living spaces grace the ground floor, with grand formal living and dining rooms, with additional beautiful French doors framing your surrounds, which overlooks the open plan living overlooking the alfresco terraces.
Enjoy entertaining family and friends in this fabulous entertaining space, with the timeless colour palette, gorgeous contemporary kitchen by Marie Ricketts Design Studio, adjacent the spacious open plan living and dining creating the effortless entertainer’s scene for day to day family enjoyment and year-round entertaining.
A tiered alfresco terrace affords low maintenance outdoor entertaining with a grand staircase and stunning Palm tree. A timelessly stylish and standing with a sense of permanence, this sophisticated Neo-Victorian David Cheney residence encourages you to embrace the best lifestyle Adelaide has to offer with excellent proximity to The Parade Norwood, Dulwich’s Stuart Road cosmopolitan eateries including Gigi’s, The White Picket Café, One Rundle Trading Company, and a walk to Victoria Park.
“CARNBRAE HOUSE” will certainly appeal to the discerning client who appreciate the superior integrity and curation of this magnificent residence. Located on the prestigious Plane tree-lined Queen Street, as a piece of modern history awaiting the affluent eastern suburbs buyer…
HIGHLIGHTS
Iconic David Cheney C.1987 Residence
Exhibits Traffic-Stopping street presence
Two spectacular storeys of living
Terraced façade
High integrity solid brick build
Parquetry floors
Soaring ceilings heights
Spectacular lead-light windows
Ornate ceilings
Evocative French doors
Contemporary Marie Ricketts Design Studio kitchen
Light and bright formal & informal living environments
Glorious tiered alfresco entertaining
Serene master bedroom with luxe ensuite, built-in robes and tranquil terrace balcony
BLUEPRINT
Grand entrance
Statement timber staircase
Formal lounge room
Formal dining room
Open plan living
Contemporary Marie Ricketts Design Studio kitchen
Four Double bedrooms
Master suite with built-in robes and ensuite
Three bathrooms/ one with dual use for the family laundry
LIFESTYLE
Pretty as a picture façade
Secure car accommodation for four cars – two-car carport and driveway
Gorgeous established gardens with automated irrigation
Two beautiful terrace balconies to front and rear with gorgeous green outlooks
Entertainer’s covered alfresco terraces
Private low maintenance tiered gardens with iconic palm tree
Lush front landscaping and lawns
Ducted reverse cycle A/C
Secure alarm system
NORWOOD 5067
The eastern suburb where you are surrounded by cosmopolitan convenience like no other. Enjoy the exclusivity of the prestigious tree-lined streets of Norwood, beautifully placed for a vibrant lifestyle & proximity to The Parade, Burnside Village, Pembroke School and Seymour College. Zoned for Norwood Primary and Marryatville High School.
Just 2km to the CBD, 4.5km to the RAH and 9km to Adelaide International Airport, all while nestled in the leafy suburbs and 4km to the doorstep to the Adelaide Hills.
Disclaimer: Please note that all the information that has been provided for this property has been obtained from sources we believe to be accurate. We cannot guarantee the information is accurate, however and we accept no liability for any errors or omissions – including, but not limited to the property’s land size, floor plans & dimensions, build size, building age, condition or any other particulars. Interested parties should always make their own inquiries and obtain their own legal and financial advice. RLA 247163. Sold in conjunction with Circa Real Estate RLA 243281
Details
Updated on June 5, 2025 at 1:25 am- Property ID: jw-148199940
- Property Size: 568 m²
- Bedrooms: 4
- Bathrooms: 3
- Garages: 2
- Property Type: House
- Property Status: For Sale
Address
Open on Google Maps- Address 107 Queen Street, Norwood, SA, 5067
- City Beulah Park
- State/county SA
- Zip/Postal Code 5067
- Country Australia

