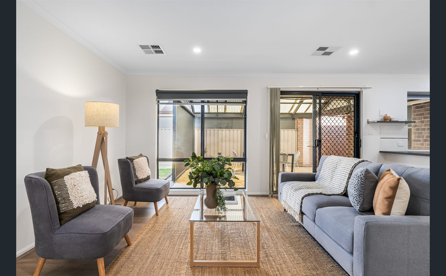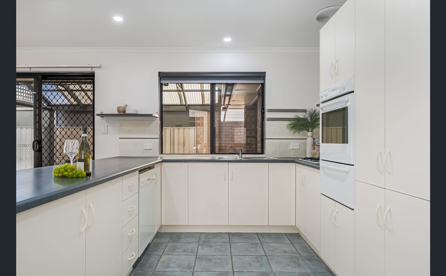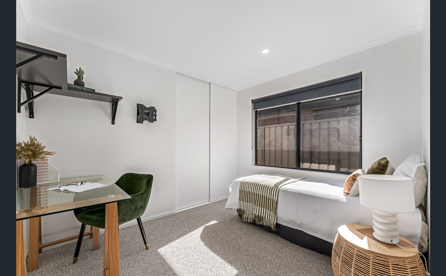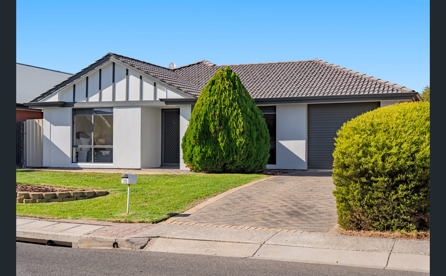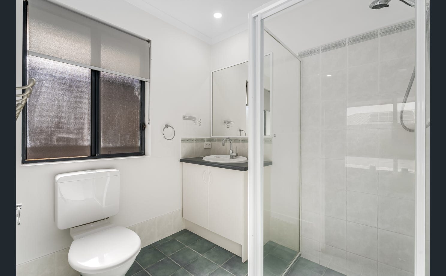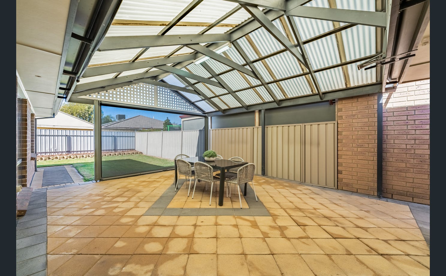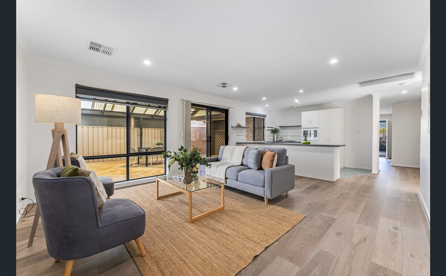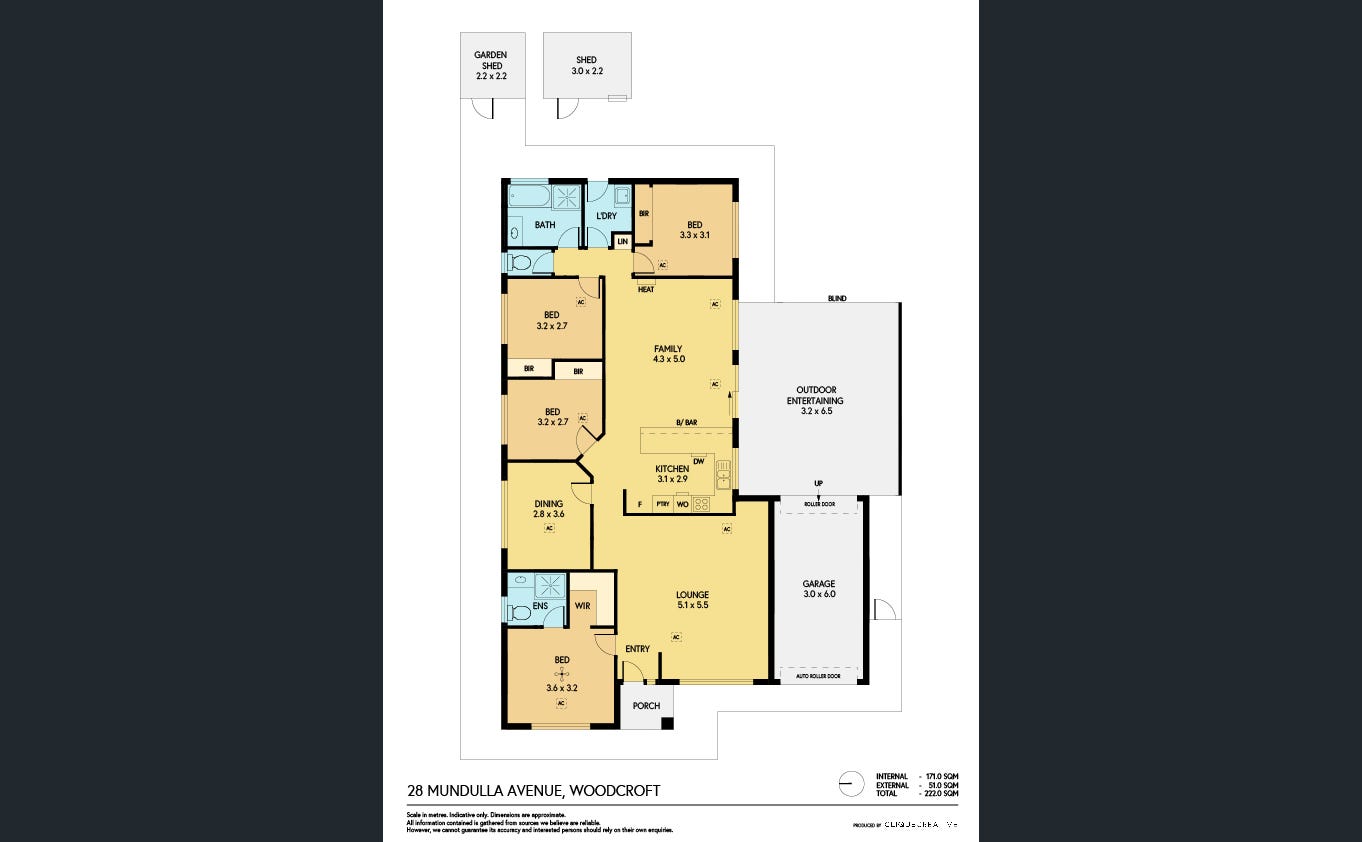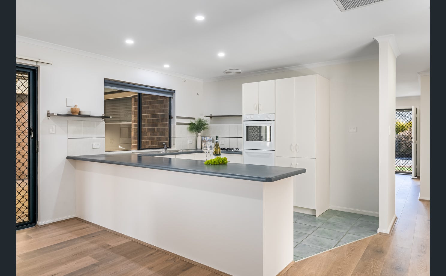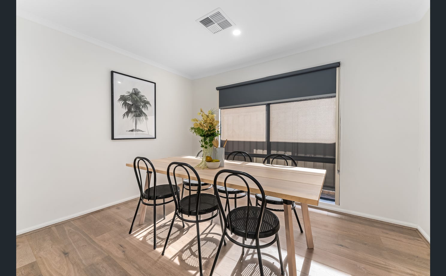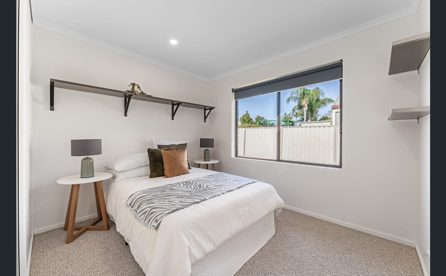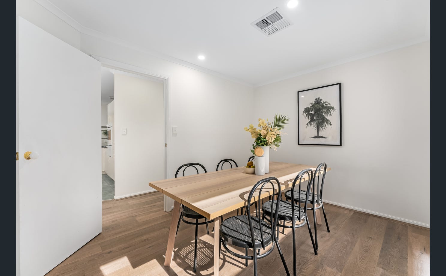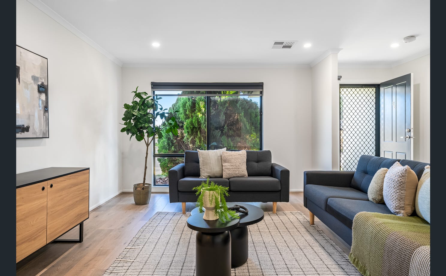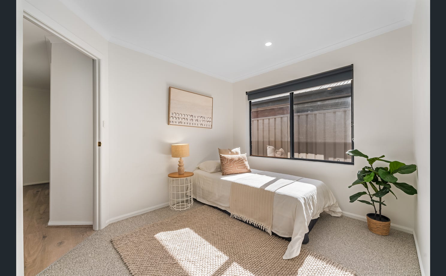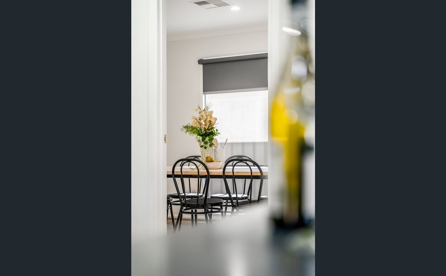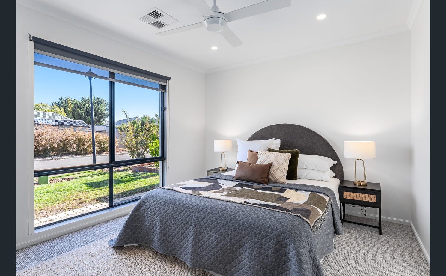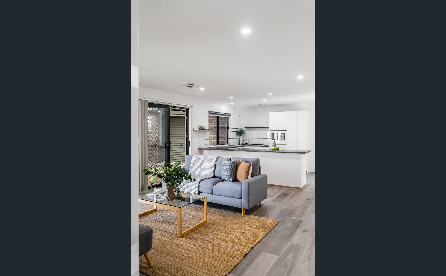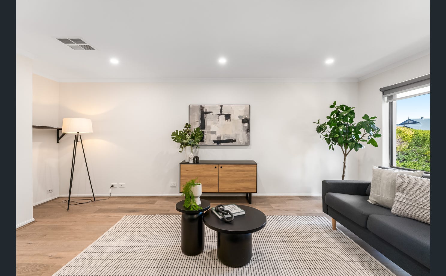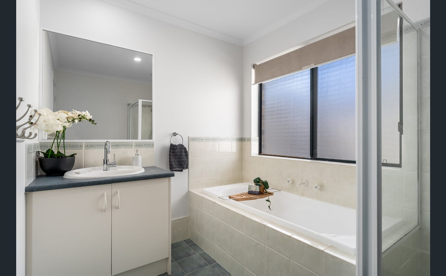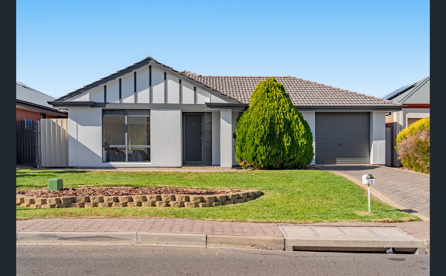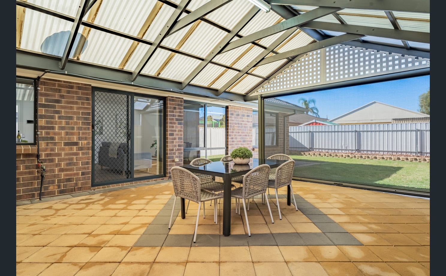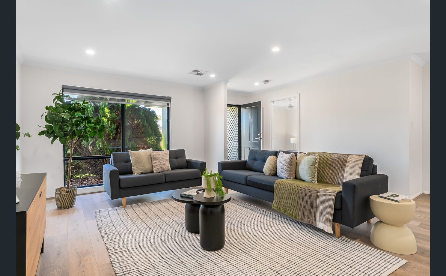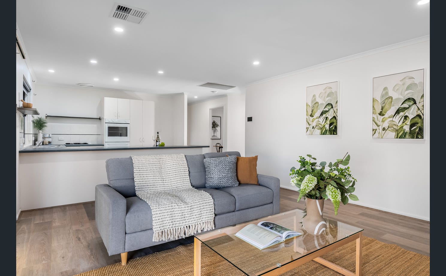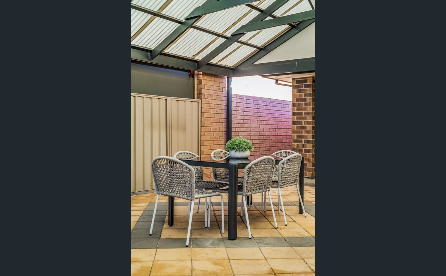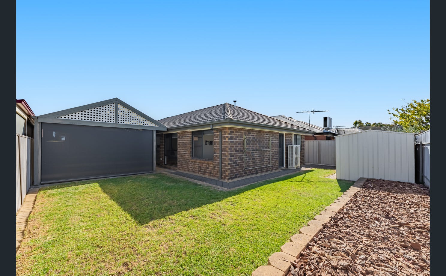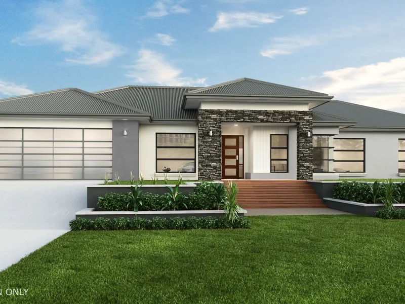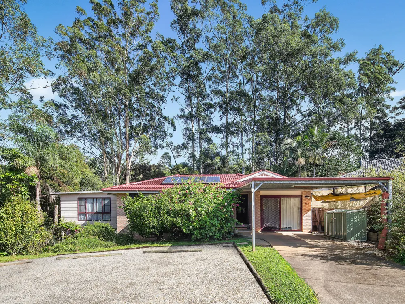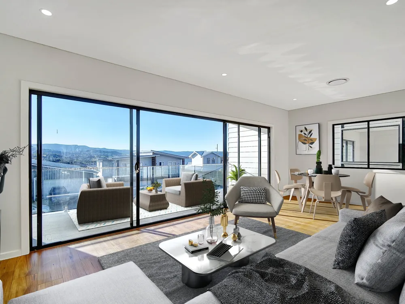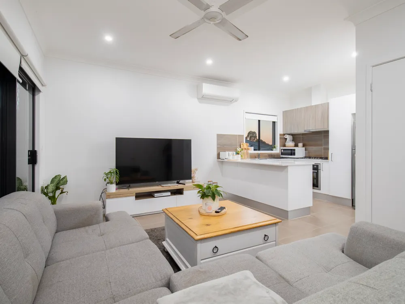Overview
- house
- 4
- 2
- 1
- 450
Description
A fantastic opportunity for one lucky buyer to purchase this spacious home, which embodies comfortable modern family living, featuring multiple living spaces and a variety of features to enhance everyday life. Nestled on a block of around 450m² in a peaceful, family-friendly neighbourhood ensuring you have plenty of room to move & play, plus its great central location is sure to make family life a complete joy.
Beautifully maintained, this home offers a great first impression, featuring a low maintenance front garden and a modern rendered facade that offers instant street appeal and a warm welcome home. Just off the entry, you’ll be greeted by a light-filled lounge room, perfect for unwinding after a long day, entertaining guests or enjoying quiet evenings at home. Featuring easy care laminate flooring and day/night pull down blinds, relaxation and privacy are guaranteed. The free-flowing floorplan invites you to move from one space to the next with the continuation of laminate floors and neutral colour tones enhancing the contemporary appeal. The heart of the home is undoubtedly the spacious open-plan kitchen and family room, bathed in natural light and perfect for gathering with loved ones. The kitchen will be the hub of everyday life whether you’re enjoying a casual meal with the family or preparing a formal feast for friends. Enjoy creating culinary delights with the Simpson gas cooktop and electric wall oven, while the Dishlex dishwasher and the 1.5 sink with mixer tap make cleaning up a breeze. Great storage is provided with a large built-in pantry, under bench & overhead cabinets, plus generous bench space including a breakfast bar, providing the perfect spot for quick meals, socializing, or helping with homework during meal prep. The kitchen seamlessly connects to the family room where a sliding glass door allows you to move freely through to the outdoor entertaining area. Whether you’re hosting guests and dining alfresco or simply warming into the day with your morning cup of coffee, this is an idyllic place to relax in the shade and admire the landscaped backyard.
Conveniently positioned, the formal dining room has the potential to be utilised as an additional bedroom, a study or home office, depending on your family’s requirements. All four bedrooms are designed with relaxation in mind, featuring comfortable carpet flooring to provide a private sanctuary for all family members. The master bedroom impresses with a walk-in wardrobe, a ceiling fan, day/night roller blinds and an en-suite bathroom boasting a step-in shower, a vanity and toilet. The three remaining bedrooms all have built-in robes and are serviced by the main bathroom with a soaking bathtub, shower and vanity unit with storage, plus the convenience of a separate toilet to accommodate busy mornings with ease. Additional features include ducted & zoned reverse cycle air conditioning, gas hot water system, new flooring and LED downlights throughout.
Step outside and discover the ultimate entertaining space under the gabled roof verandah, protected from the elements and private it features pavers underfoot, lighting, a power point, aerial and a television bracket, making it the perfect spot for weekend BBQs or relaxing with family and friends. The fully fenced backyard provides a secure space for the kids and pets to run and play safely, while the low maintenance gardens offer a grassed area, a raised garden bed and a couple of handy storage sheds. The single garage, with an automatic roller door on the front & a manual door on the rear, and rear access, provides secure and convenient parking. There is good off-street parking available with parking space in the driveway for your guests.
Located in the prestigious Kings Green Estate, your new home is close to great public & private schools including Woodcroft Primary, Emmaus Catholic and the highly regarded Woodcroft College, plus early learning centres & kindergartens. Easy access to several shopping centres including Woodcroft Town Centre and Mall & Woodcroft Plaza, public transport, medical facilities and the Woodcroft Hotel.
This beautifully presented property promises a comfortable and convenient lifestyle that is sure to appeal to first home buyers, young couples, growing families and investors. For more information or inspection times, please call Jackie Scott from Ray White Port Noarlunga on 0409 090 959.
Proudly Presented by
Ray White Port Noarlunga
Shop 5 / 7-9 Gawler Street Port Noarlunga
Ph: 08 7094 3010
www.raywhiteportnoarlunga.com.au
RLA 335743
Address
Open on Google Maps- State/county SA
- Zip/Postal Code 5162
- Country Australia
Details
Updated on May 13, 2025 at 9:23 pm- Property ID: 148005256
- Price: $799,000 - $849,000
- Property Size: 450 m²
- Bedrooms: 4
- Bathrooms: 2
- Garage: 1
- Property Type: house
- Property Status: For Sale
